The street appeal of this old home has not changed over the centuries. It's still a beauty. I checked the Historic Sanborn Fire Maps and learned that this house was shown on the 1889 map as "207 Elizabeth". Three years later the same house was then identified as 420 Elizabeth Street. Then I dug down into my old shoe box and found a photo taken of the home in 1965. I took a somewhat similar photo that shows the house today. You'll quickly see there is a new addition, but the simplicity of the original design remains intact. If you were to sit on the front porch, the house across the street at the corner of Fleming is one of the homes Broadway impresario Jerry Herman renovated in the 1980s. This block has several multi-million dollar homes each of which is a bit different in design, but all of which share this highly desirable location. Snobs who won't consider buying a house on a street where cars actually drive will surely covet a location like this where locals can walk to just about any place in Old Town in a couple of minutes.
The house is pretty simple in its layout. You enter into a center hallway with the living area on the right and a guest bedroom and bath on the left. The kitchen is located at the left rear while the dining area is on the right. If you use the black and white photo as a point of reference, the rear sawtooth addition is where the kitchen and dining areas are now located.
The home sits near the sidewalk. The lot if 50 feet wide and 100 feet deep. From the street, you'd have no idea what might sit beyond the street view. There is a spacious graveled driveway on the right with space enough to park at least two cars. The new addition looks "new" and does not pretend to be a part of the original house.
The interiors have been meticulously updated. The original Dade County Pine walls, ceilings, and floors look perfect. There's a richness and warmth that fills the rooms which is set off by the crisp white trim. Instead of using replica light fixtures to copy things from the past, contemporary lighting light fixtures were use to make the point that this home is au courant. The custom kitchen cabinets seamlessly blend in with the Dade County Pine.
A small hallway just off the dining area leads the recent addition where there is bath. The brushed steel spiral staircase ascends to the second floor where you will find an efficient guest bedroom. I know it is only a guest bedroom because the "closet" is the most unique apparatus for hanging a few clothes that I have ever seen.
 |
| The closet is the three pronged assembly with two hangers. |
When you pass through the French doors out to the rear deck, you feel like you have entered into a movie set. The view is intimate and seductive.
CLICK HERE to view the professionally photographed home. You really must look at these photos. Then if you are in the market for a home offered at $1,895,000 please call me right away. There were several of Key West's top agents at this house on Thursday taking look-sees for their buyers. I am your buyer's agent and I want to help you buy this very beautiful home. Please call me, Gary Thomas, 305-766-2642. I am a full time Realtor at Preferred Properties Key West. Don't wait. You will be sorry.

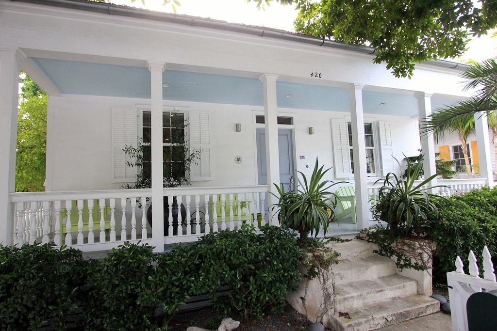
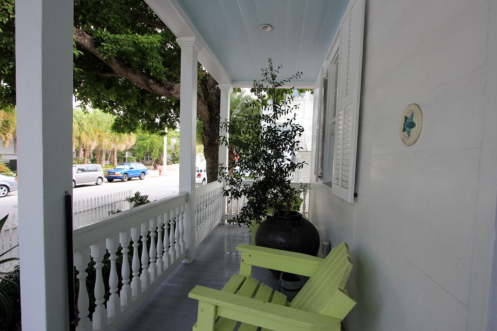
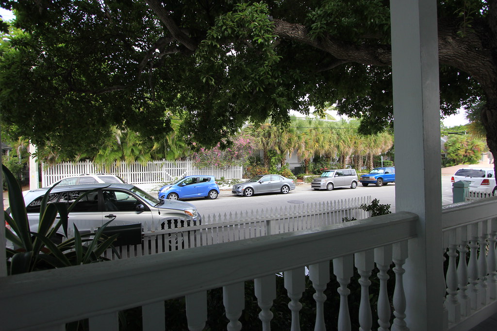

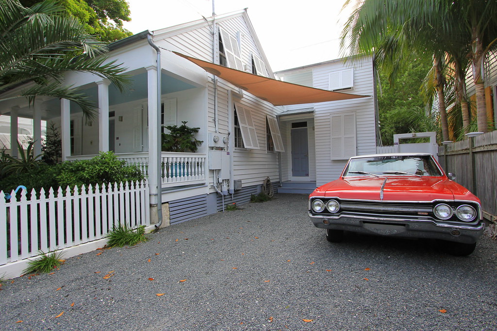
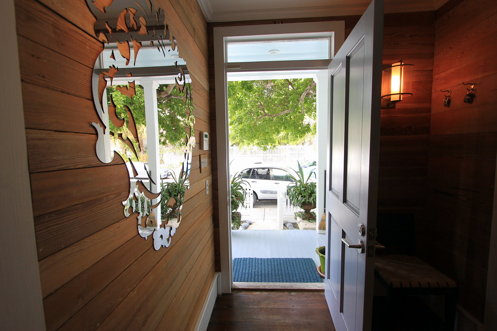
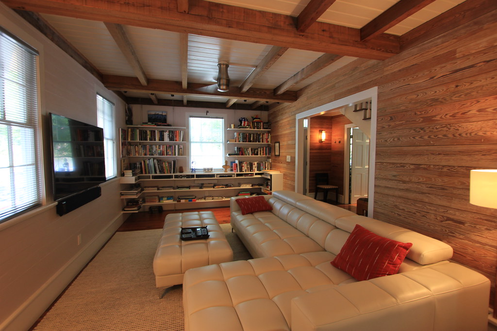
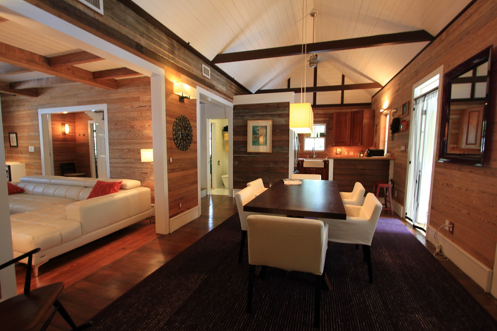
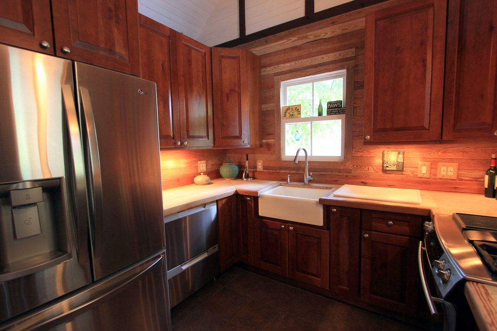
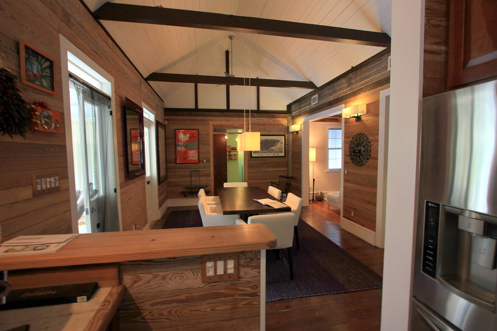
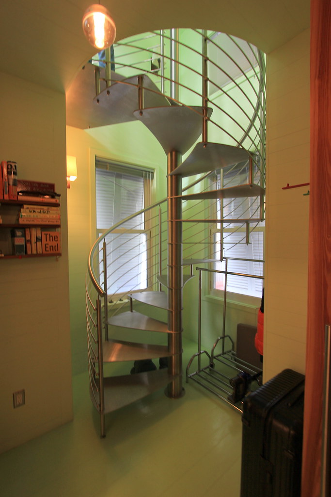

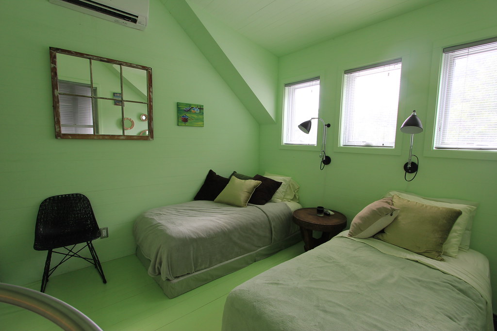

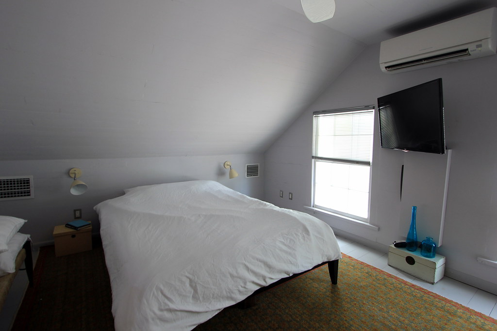
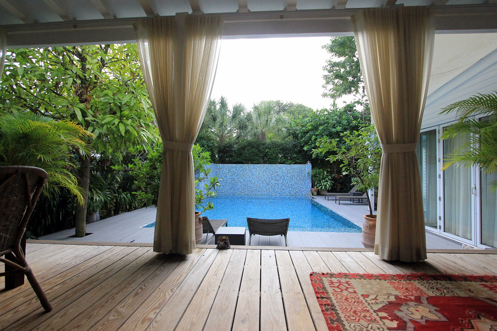
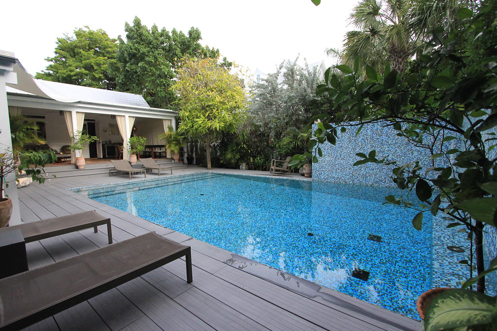
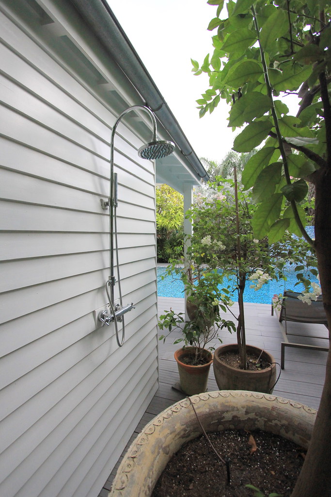
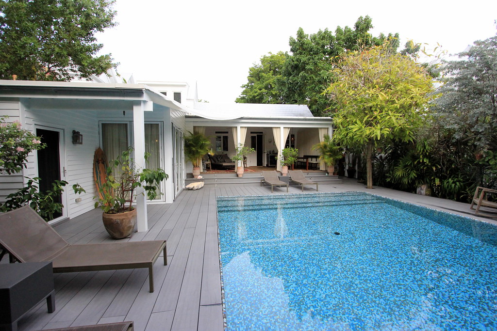
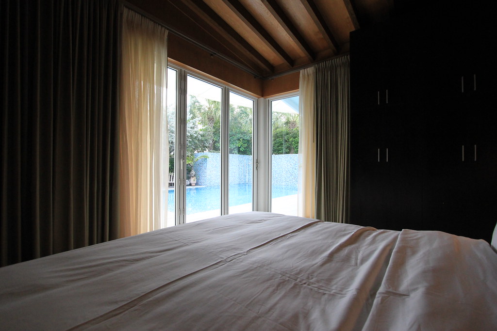
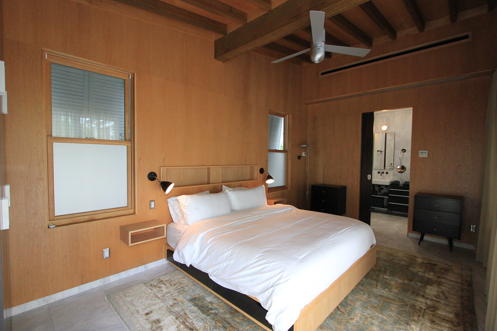
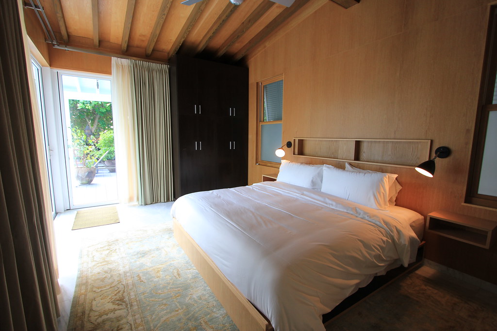
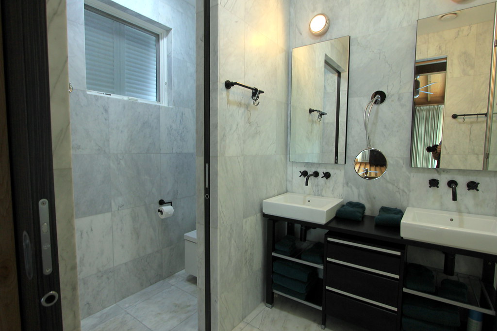
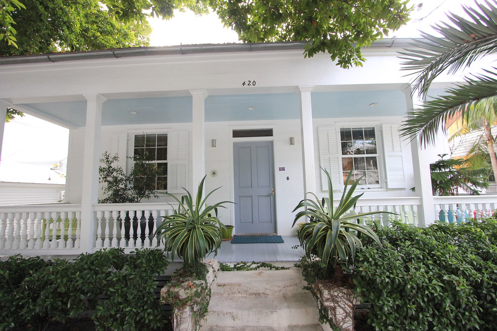



No comments:
Post a Comment