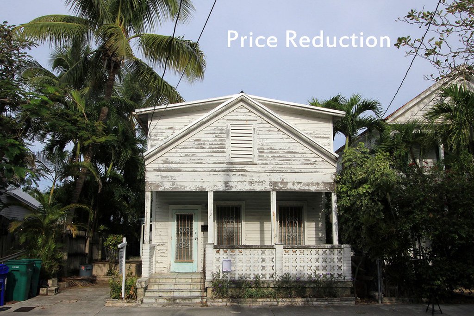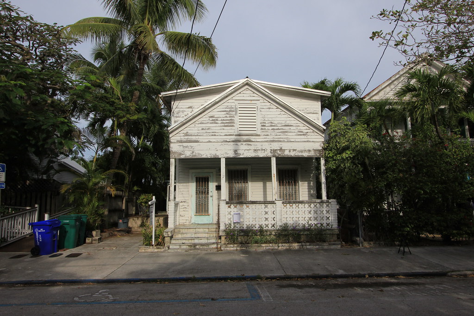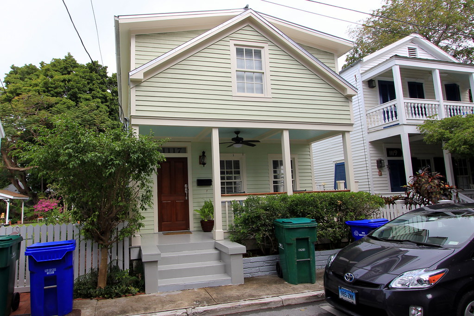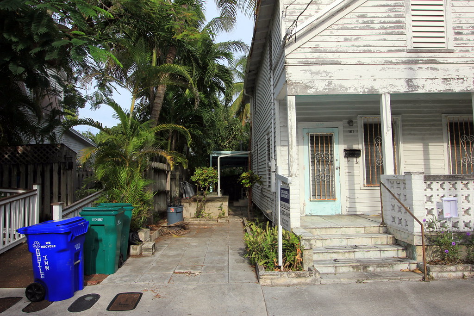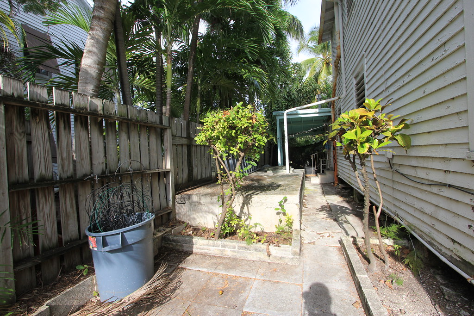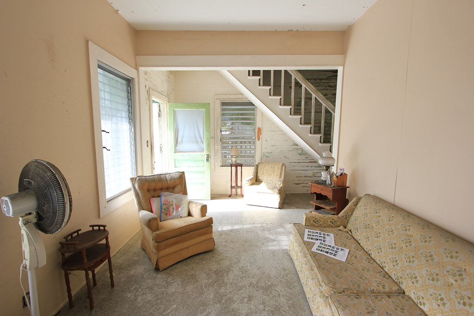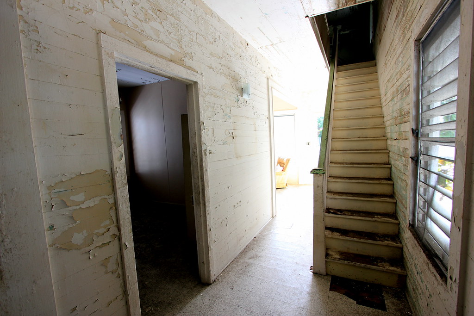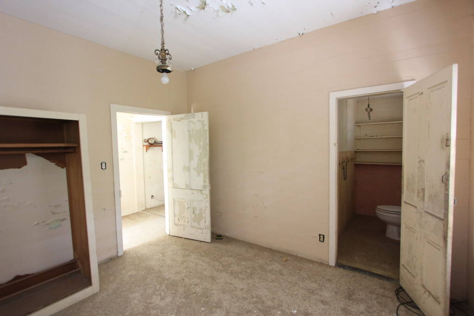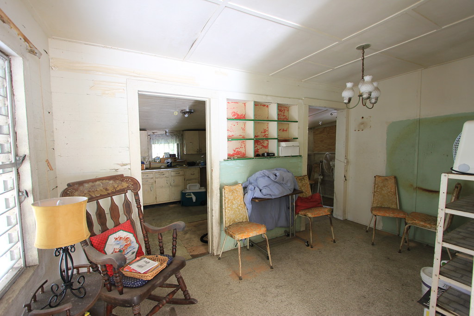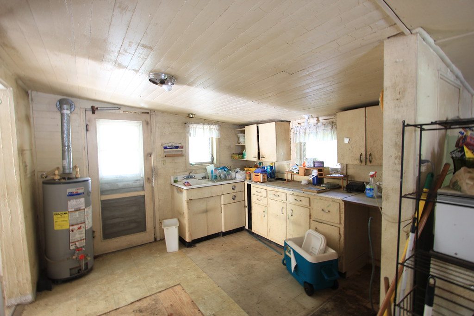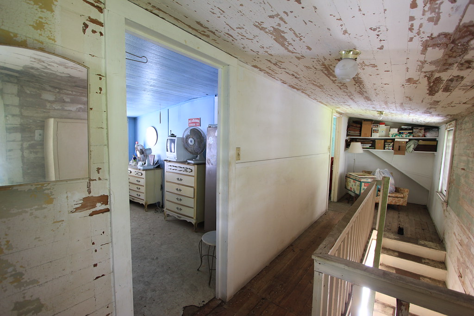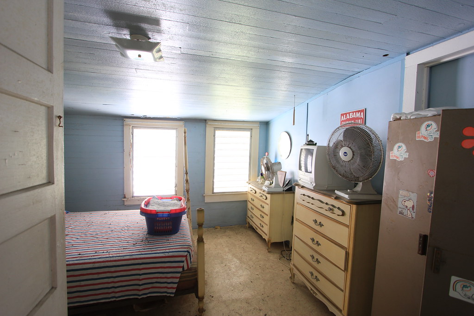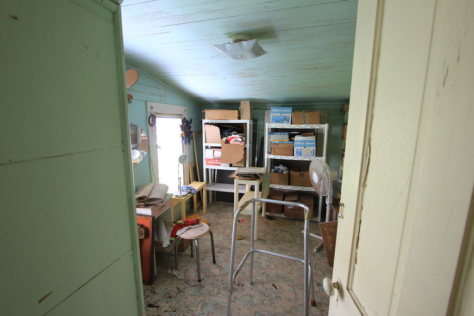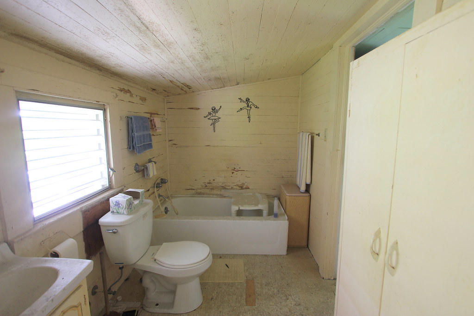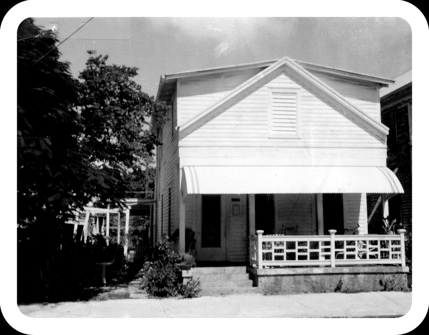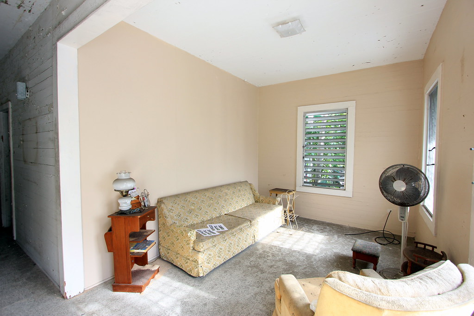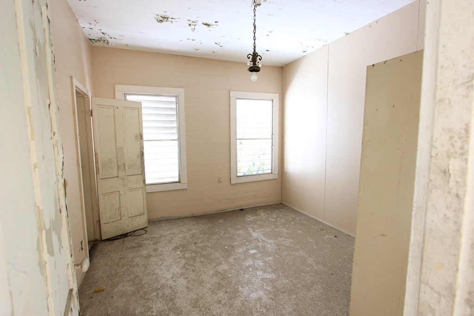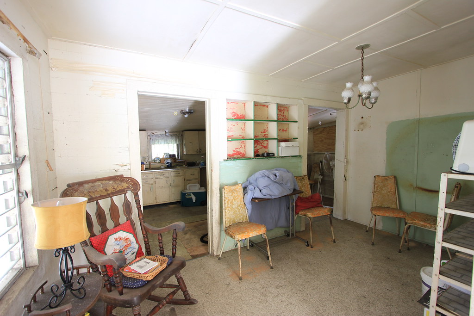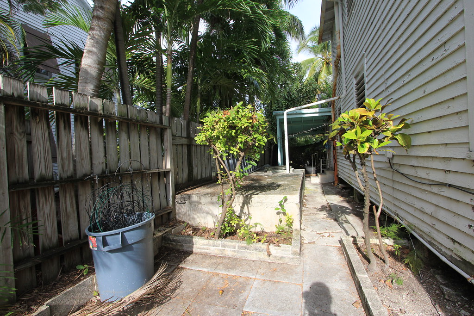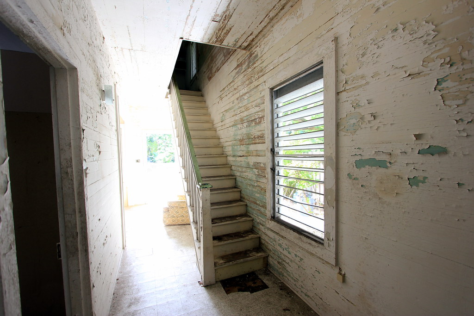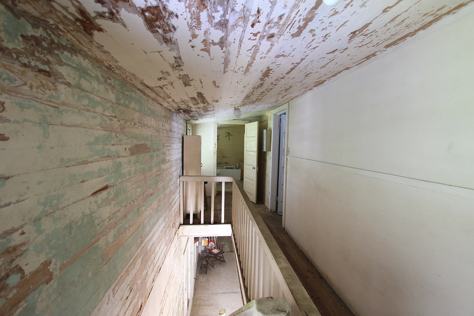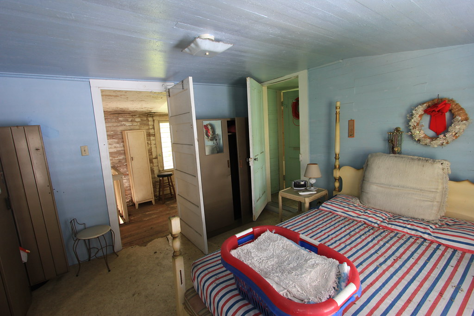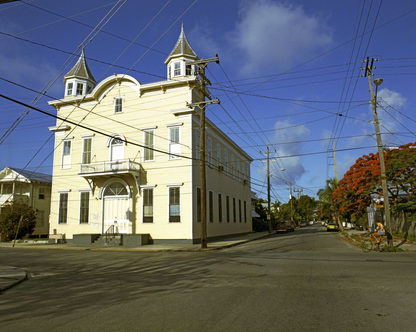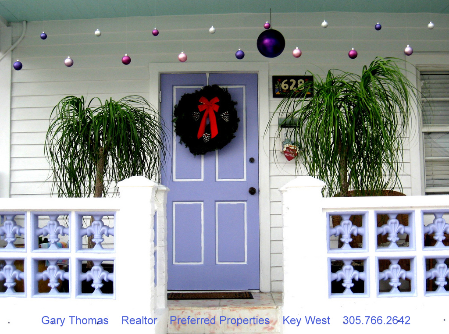Sometimes when you see a house that needs so much work you dismiss it as being simply impossible. Don't rush to judgment. That may not the case here. I photographed the house immediately above earlier today. That house is located one-half block away from 1107 Southard Street. A few years ago it looked equally in need of renovation. It was purchased, gutted, and totally renovated into something much different than ever existed before. A new owner could do about the same to 1107 Southard Street. Please look over the photos below that show the current condition. Leave your mind open to change and envision how the existing house could become something much greater than now exists."This great Old Town Historic property is a large two story home that could become a new jewel on Southard Street. The rooms and ceilings are spacious, the side yard offers a cistern. Downstairs includes front living room, good size bedroom, half bath, kitchen, dining room and storage room. Upstairs are two bedrooms, one full bath and large storage area. The floors and walls are wood. Walk to all the festivities, art shows, historic bight and restaurants."
Note from the outset the potential for off street parking and the possible conversion of the old cistern into a swimming pool.Since the cistern exists, I believe a new owner would not have to comply with pool setback requirements. I think the open space between the house and the new cistern-pool could be decked to create an even space between the interior and new deck and pool area. Perhaps a loggia could be created at the rear.
A new owner is not obligated to use the current room configuration. I would radically change the room layouts and functions. I would expand the current front room and make it into a bedroom with an interconnecting bath that could also serve as a guest bath. I would add closet space to give the room real functionality. I would combine the other rear rooms into a modern-day great room with new kitchen, dining, and living spaces. I would add French doors that would open out to the new deck and pool area. The back end of the house is a mess. It needs rebuilt no matter what a new owner chooses to do. Re-building is the key. If you tear down instead of renovate, you would have to comply with modern setbacks.
The second floor has two not-so-large bedrooms, a store room, and a bathroom. I think spaces between the existing bedrooms could be expanded and place one or two bathrooms between each bedroom. I would convert the current bathroom and store room into the master bedroom space and utilize part of the rear bedroom to do this. CLICK HERE to view more photos I took of this property.
The photo two above is of the existing front bedroom at 1107 Southard Street. The photo immediately above is of the renovated front bedroom of a similar home on Stump Lane. I think Southard could look equally impressive.
CLICK HERE to view the Key West mls datasheet on 1107 Southard Street which is now priced at $509,000. Then please call me, Gary Thomas, 305-766-2642 to schedule a private showing. I am a buyers agent and a full time Realtor at Preferred Properties Key West.

