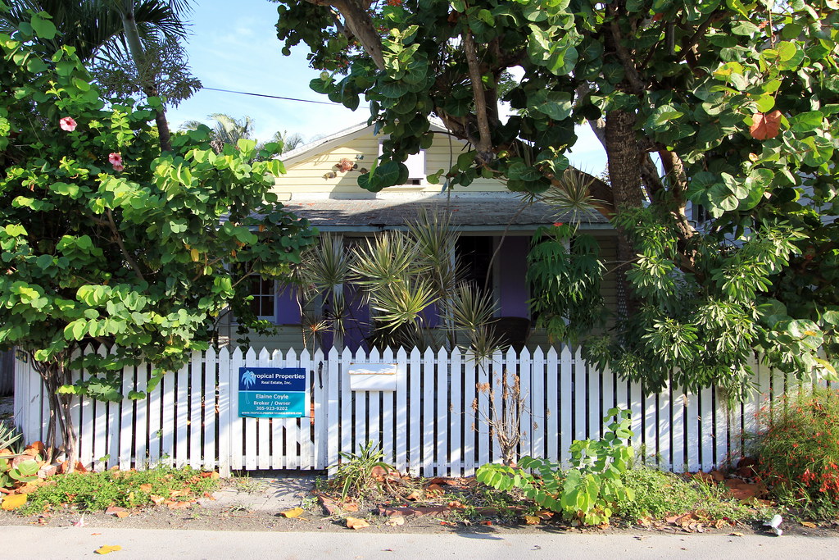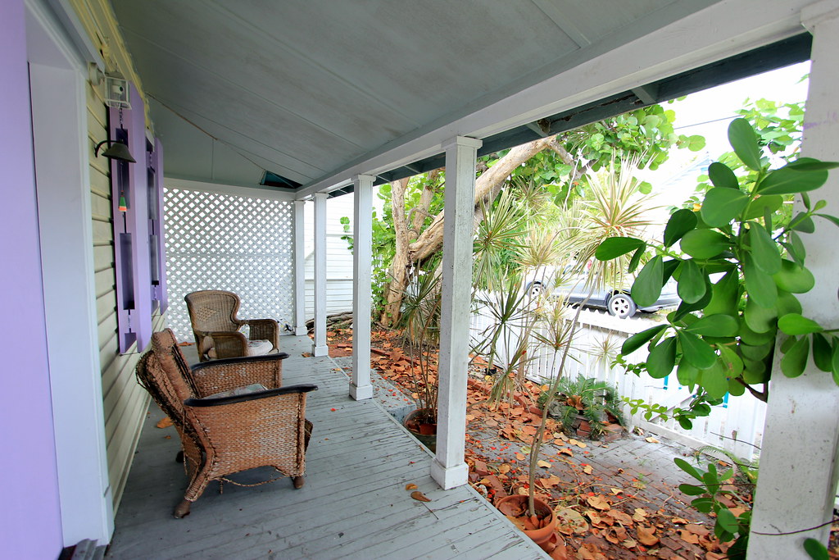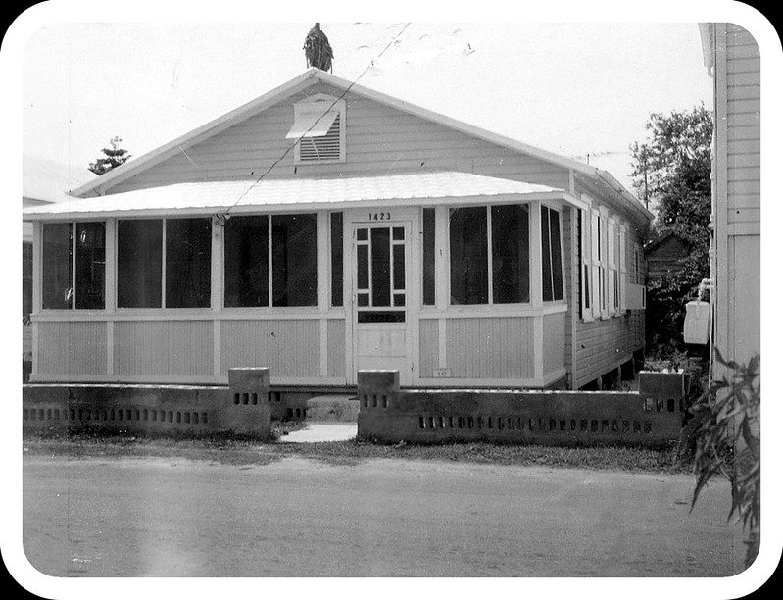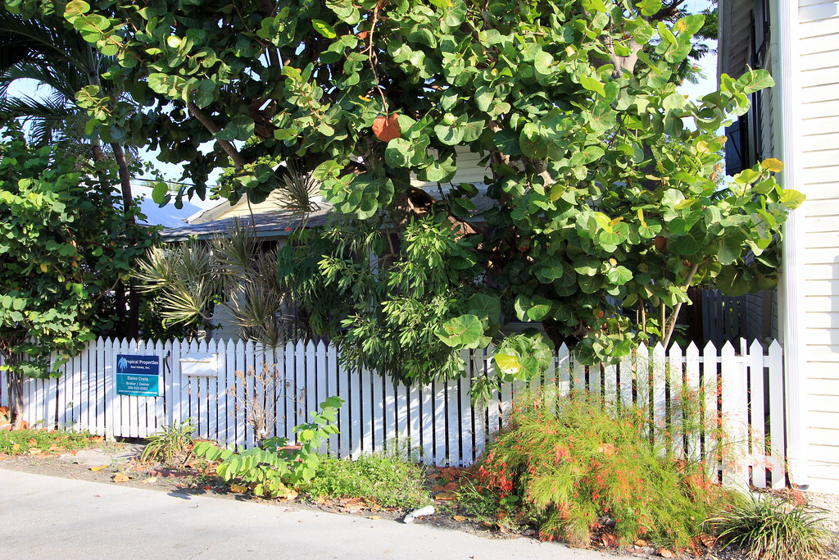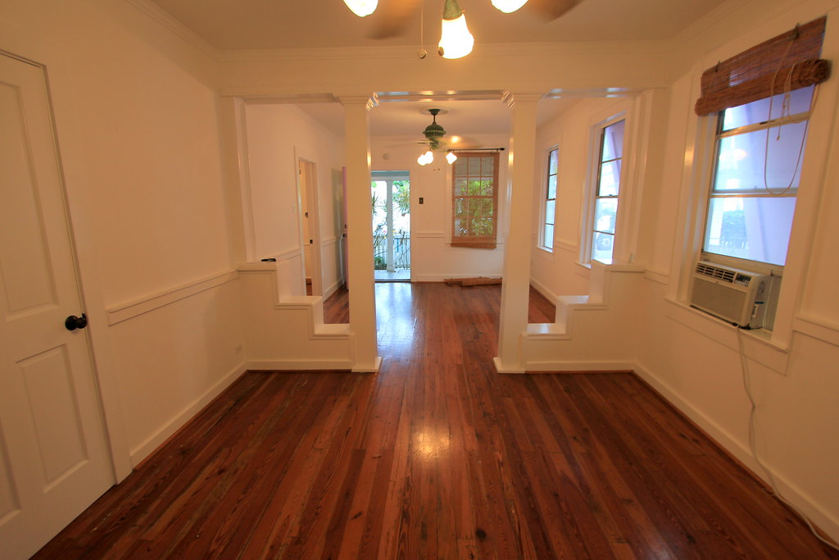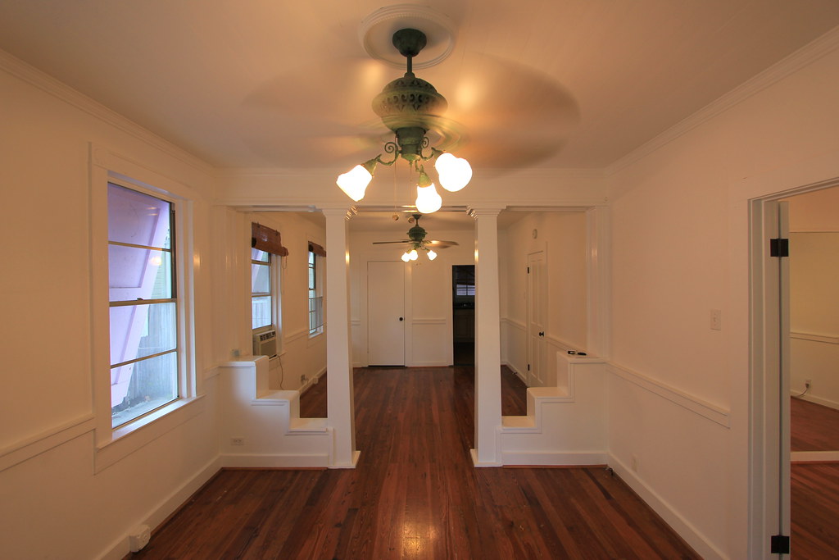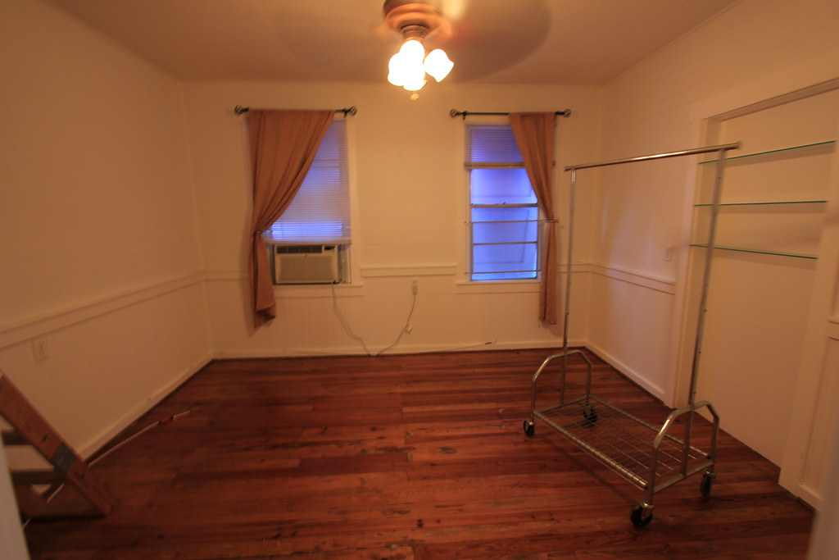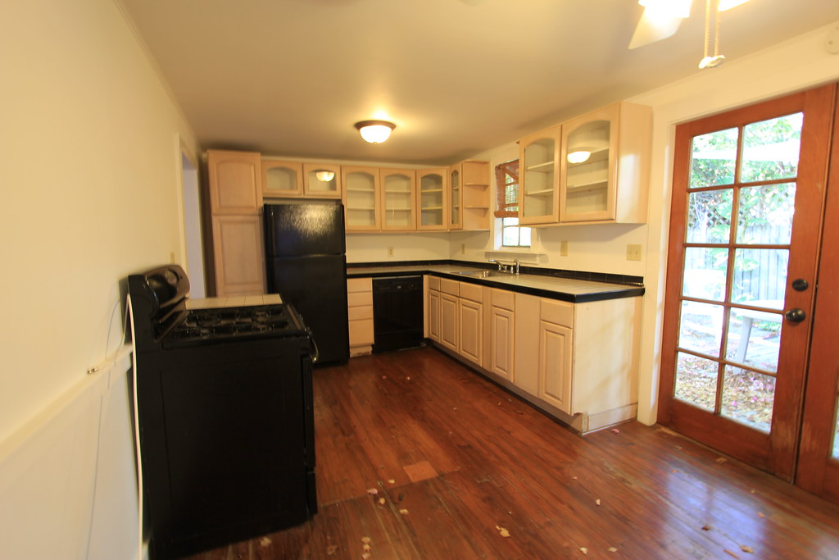The listing Realtor describes 1423 Catherine Street as "Wonderful home in Old Town, close to Bayview Park. This home has been recently painted, has newer shutters, great front porch, and more. There are wood floors throughout, and wide plank flooring in the bathroom. There is a private fenced back yard with a deck,and there appears to be a cistern under the decking that could possibly be converted to a small plunge pool. There is parking for 2 cars tandem, and a large attic for storage."
I went to my old shoebox and found a photo taken in 1965 which shows 1423 Catherine Street much differently than it appears today. Back then the front porch was semi-enclosed with screen. Neither the Royal Poinciana nor the giant Seagrape trees had been planted. Today the porch is open to the street but the house is mostly hidden by trees on either side of the house. I checked the Historic Sanborn Map for 1912 and found what I believe to be 1423 Catherine Street which was then identified as "B" sitting on the lot adjacent to "A". The lot back then included both A and B houses and a couple of out buildings. The lot adjacent to the east was vacant but an adjoining house on Pearl was in existence. That small lot was developed when the two story building was constructed. That building was built very close to the property line. The rear building do not exist today and the lot is nowhere near the size it was in 1912. My guess is the rear lot was sold to the property owner on Eliza Street which has a very large house and lot.
The house at 1423 Catherine Street is a bungalow style home devoid of any evident Dade County Pine walls. Dade Pine might be under the existing interior walls, but you can't see it if it does exist. Instead when you enter the front door you see two living areas partially separated by what I would describe as an Arts and Crafts style room divider. There are two bedrooms on the right, kitchen at the rear, and the one and only bathroom at the far end of the living room. I have shown this home a few times over the years and each potential buyer has found the floor plan a bit challenging. If you are a buyer who is looking for a bit of a project, this home might work just right for you because the house itself appears to be in very good shape. Instead of making big repairs, a new homeowner will likely re purpose some existing spaces and relocate both the kitchen and bath. And a new homeowner may try to install a pool at the rear.
The above photos show the layout as it currently exists. I think a new owner might remove the dated Arts and Crafts room divider and open the space to more contemporary use. The front bedroom is quite large, but it has no closet. There was a passage between the front and second bedroom that is now covered by a mirror. I'd remove the mirror and use the passage to enter the second bedroom which I would shrink in size and make into a shared bath between the two bedrooms. I would take the dining area from the kitchen and convert that space into the new master bedroom. Part of the existing second bedroom would be converted into closets for the front and rear bedrooms. Essentially, there would be a Jack and Jill bath between the two bedrooms. Finally I would reconfigure the existing bath and some portion of the former kitchen and make those spaces into the new kitchen. There is plenty of room on the driveway side to do a small bump out to enlarge either the living room or new kitchen. I do not foresee any reason HARC would have any difficulty in allowing a new homeowner to make the changes I envision.
The backyard has a lot of tree growth that needs trimmed back. I think there may be enough space for a small pool. The listing agent suggests using the cistern to create a plunge pool. I might try to get a variance which might conceivably allow a new owner to reduce the setbacks a bit. The trees at the front have overtaken the lot. I would ask the Tree Commission for permission to remove both the Seagrape and Royal Poinciana trees. Otherwise, the front porch provides a great place for people watching. The existing driveway provides two off street parking spaces.
Nothing actually needs to be done to this home. It is in move-in condition. My suggestions are just that - suggestions. CLICK HERE to view the Key West mls datasheet and listing photos. This house is offered at $475,000.
This property is located a short walk from Bayview Park, the main city park in Key West. The park has and old fashioned bandstand, public tennis courts, a ball field, and lots of space for civic events throughout the year.
Please call me, Gary Thomas, 305-766-2642 to schedule a private showing of this home. I am a buyers agent and a full time Realtor at Preferred Properties Key West.

