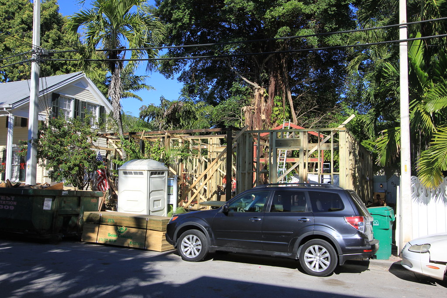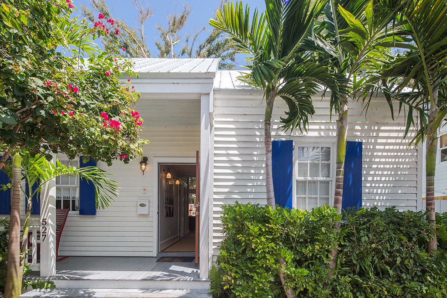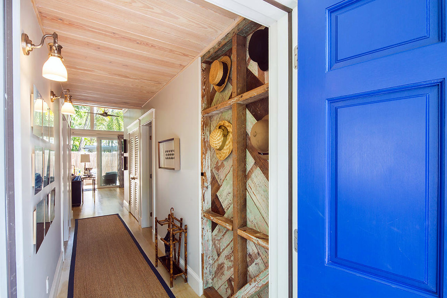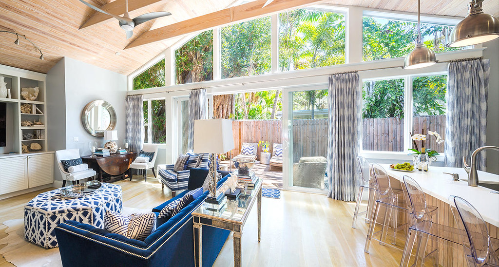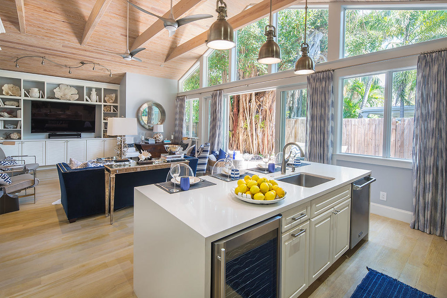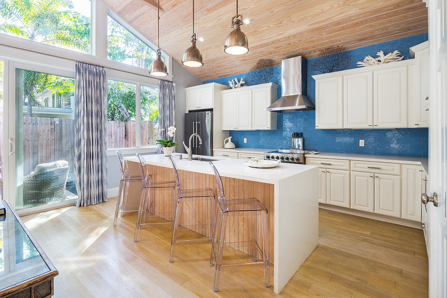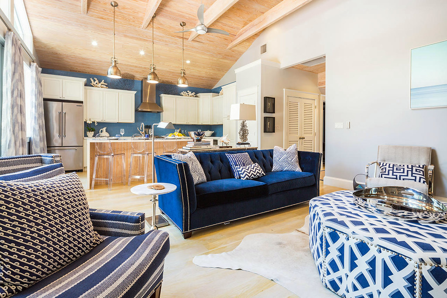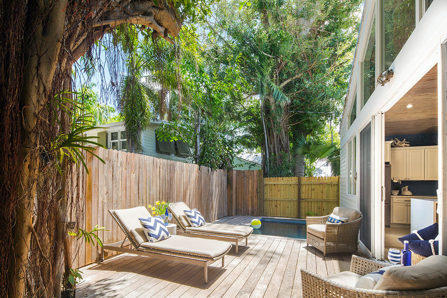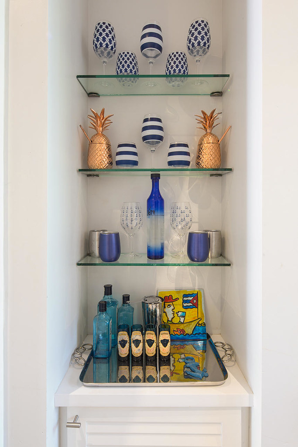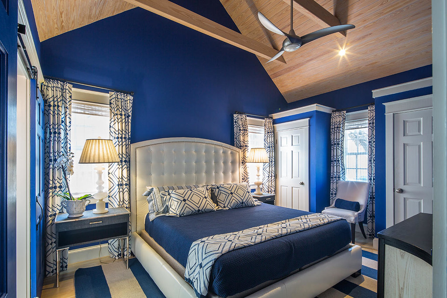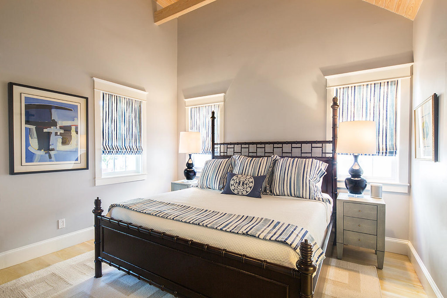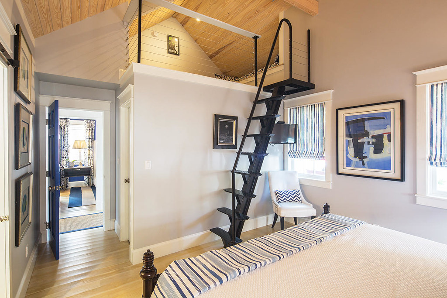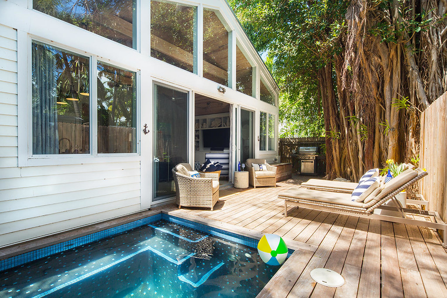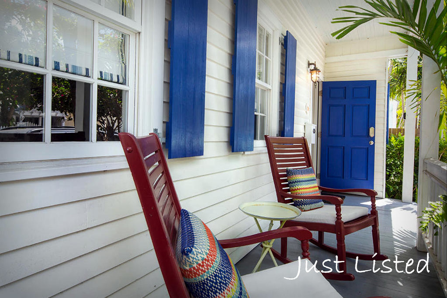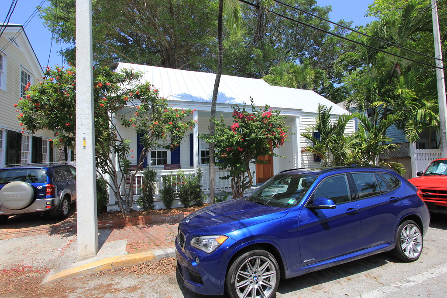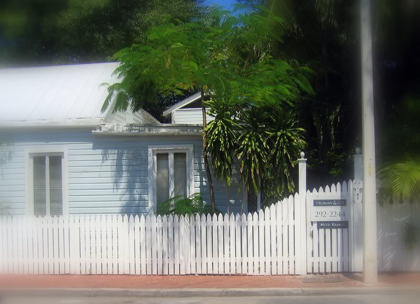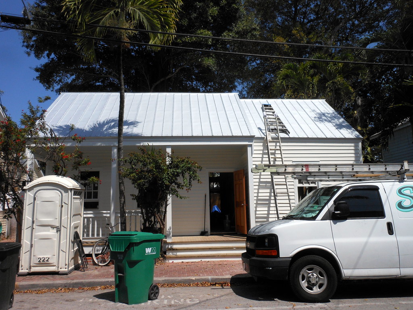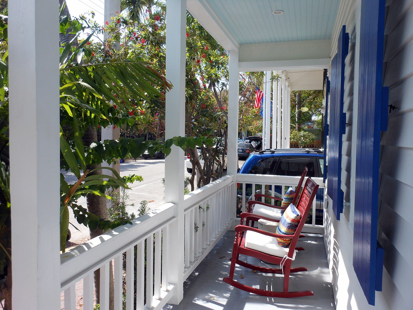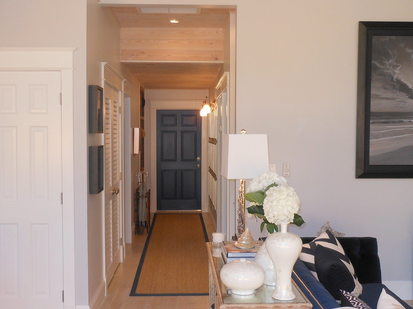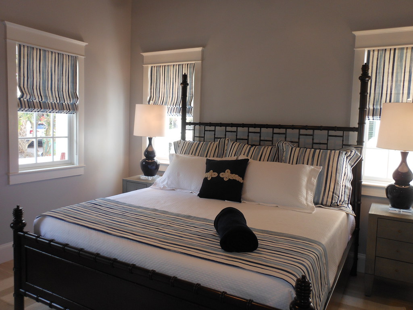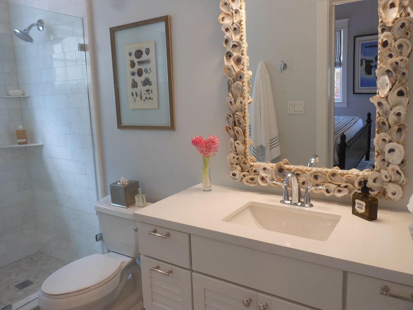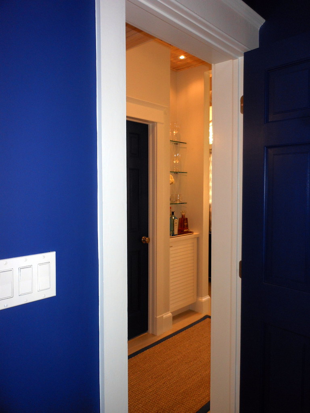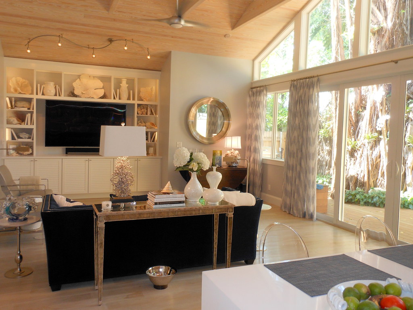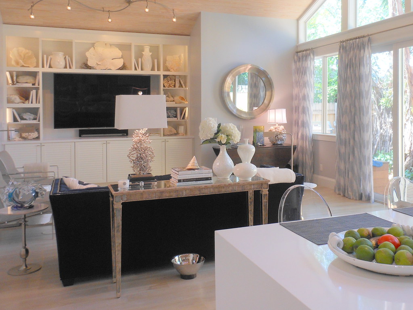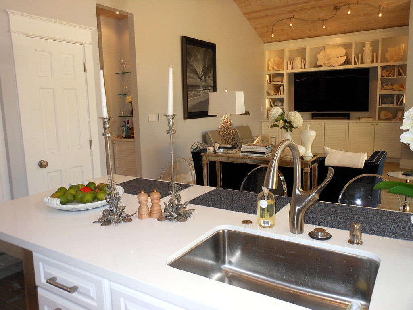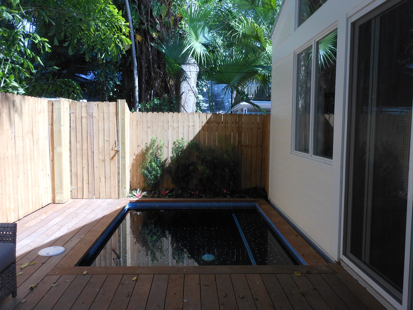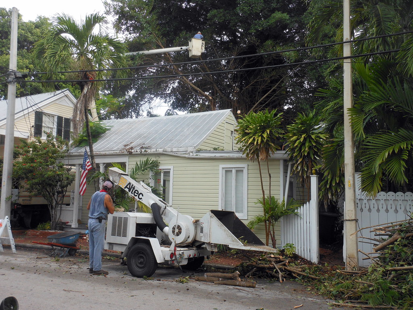First, the listing Realtor's description:
"Stunning and Stylish Renovation in this Historic Home, Ideally Located on 500 block of Margaret St, walking distance to so many attractions, Restaurants and Galleries. Remodeled in 2015, the home underwent a complete Foundation to Roof Renovation and received the Historic Florida Keys Preservation Award in 2016. Features include Soaring Exposed Beam Ceilings, White Oak Wood Floors, Top End Appliances, A wall of glass leading to pool and Deck. Beautifully finished bedrooms and baths, with 2 bedrooms and additional loft. Being Sold Turn Key!"I wrote about this property years ago when it was a multi-family house with numerous gawd-awful additions. Later I wrote about it while under renovation in my Projects of Key West continuum. Then I wrote about the house when it was completed. Now it is available for re-sale. The original house was taken to the ground and totally rebuilt save enough boards to fit within a thin definition of a renovation. The end result is a beautiful home located in a great Old Town location near all the places primary and second home owners seek. It is located just four blocks from world famous Duval Street and only four blocks to the Historic Seaport. One of Key West's finest steak houses in located across the street and dozens of small joints and fine dining restaurants are within easy walking distance. While what you see from the street is picture perfect, it's the interior that will really grab your attention. As you look more closely, you'll appreciate the quality new construction and the cost saving benefits owning a home like this offers tear after year.
When you look at the house from the street you would probably expect the interiors to be compact and tight because the house simply looks like a quaint one story home with a cute little front porch. But you would be wrong. Very wrong. Oh, it is just a one story house, but once you open the door and pass through the formal entry hall you'll see a wall of glass which soars to the vaulted ceiling immediately refuting any pre-conceptions about this home being small.
The first thing I saw was the canopy of the old banyan tree at the rear. The blue sky seemed to blend with the subtle and not-so-subtle blue tones interspersed throughout the house. The wood ceiling and white washed wood floors add a natural color perspective to this living space. There is a guest bath located off the center hall adjacent to the adult beverage center with color co-ordinated booze. The laundry area is opposite. Dale Trice designed the interiors and created the media and display wall with storage below. Giant shells and white objets d'art fill that space and throughout the house. The setting is like something out of Coastal Living Magazine or Architectural Digest. Maybe it should be!
The master and guest bedroom (with loft) are located at the front of the house. Both have en-suite baths.The master suite is stunning-almost regal. The guest bedroom is quite understated by comparison. The loft space will be a favorite of the grand kids. I don't know if kids still play "fort" like I did when I was a child. This space would make a perfect fort, of that I am sure.
CLICK HERE to view the Key West MLS datasheet and listing photos. 527 Margaret Street is offered turn key at $1,499,000. Please call me, Gary Thomas, 305-766-2642, to schedule a private showing. I am a buyers agent and a full time Realtor at Preferred Properties Key West.




