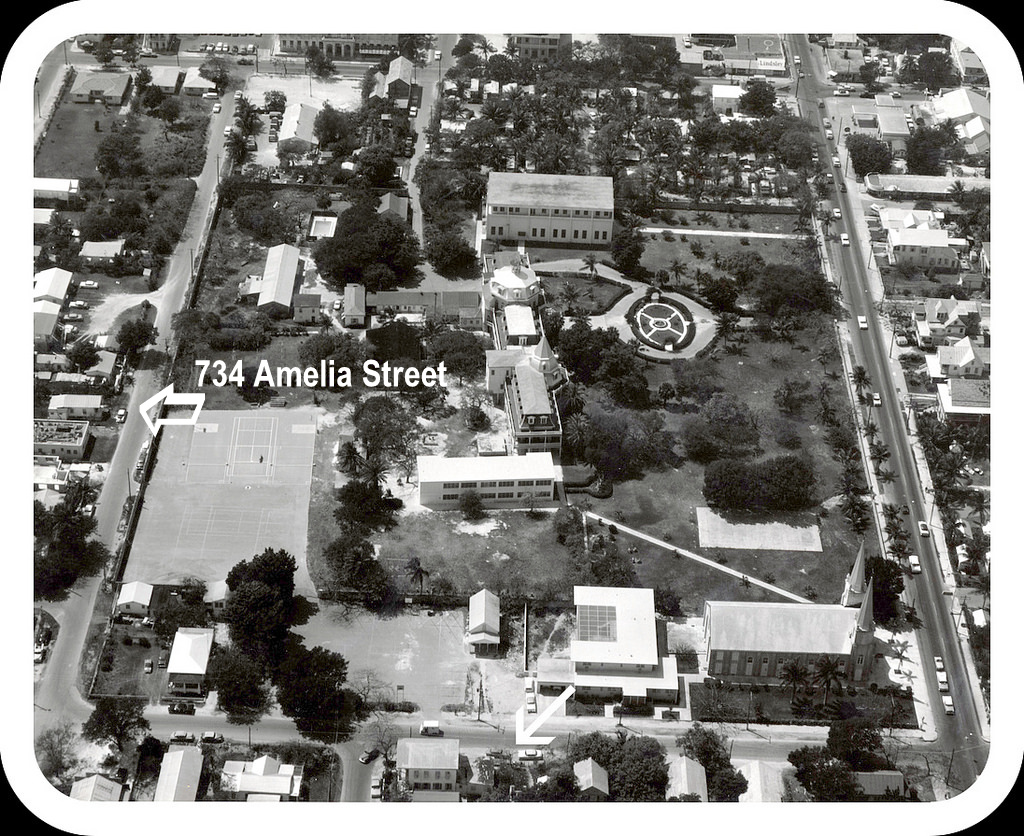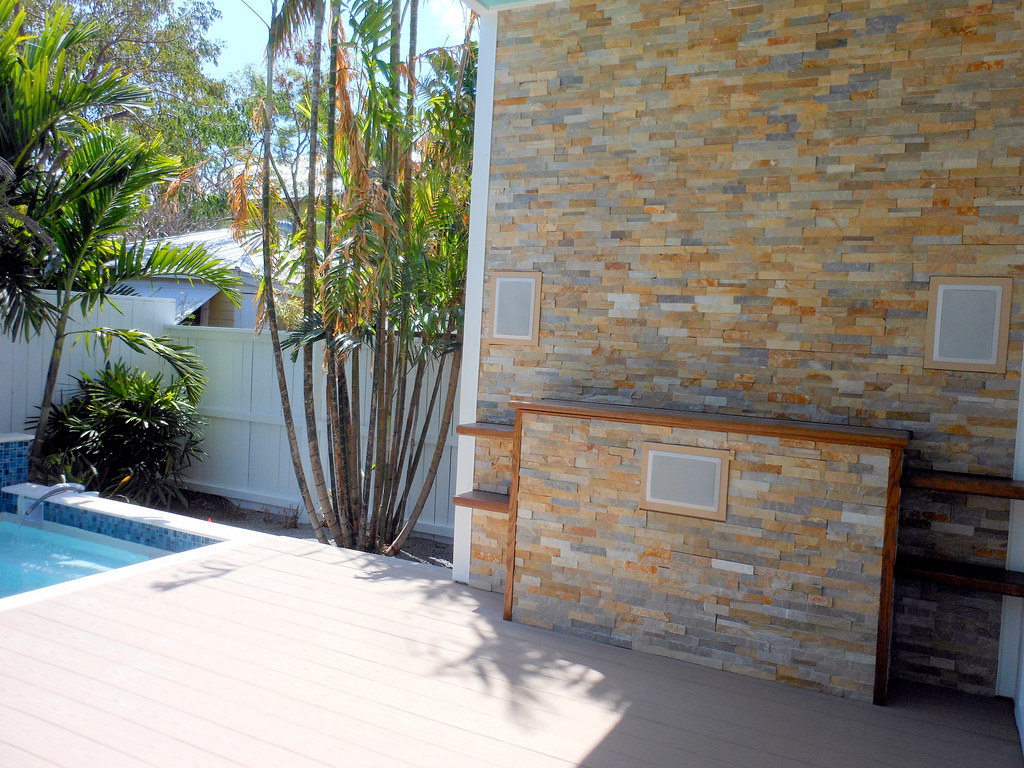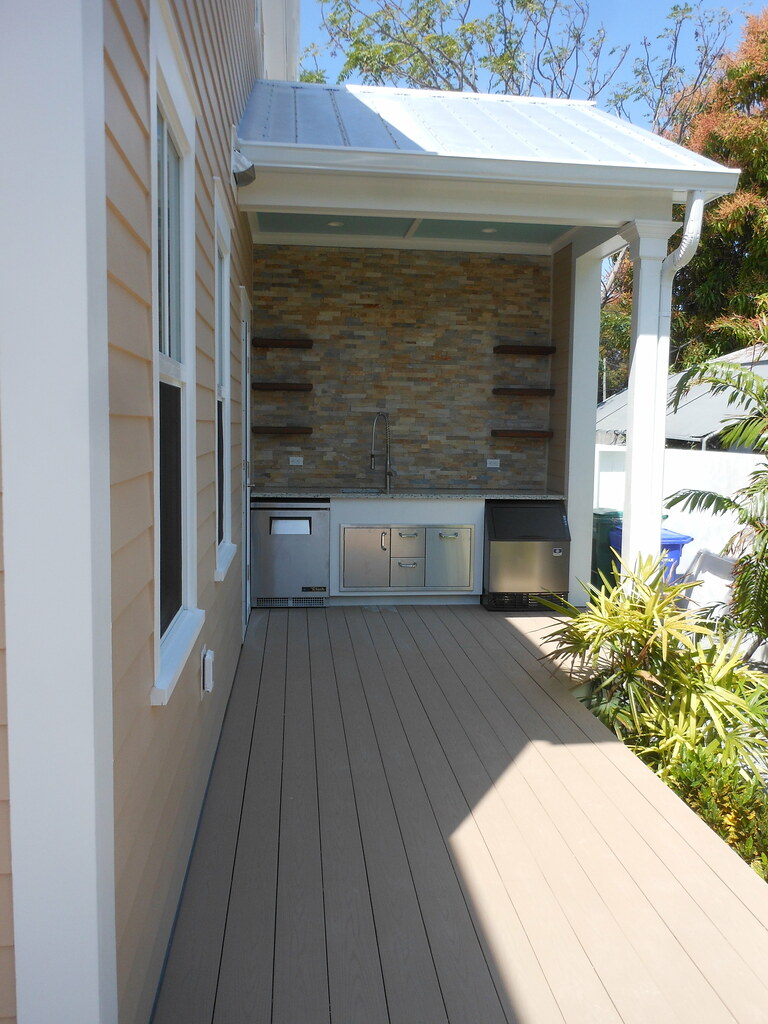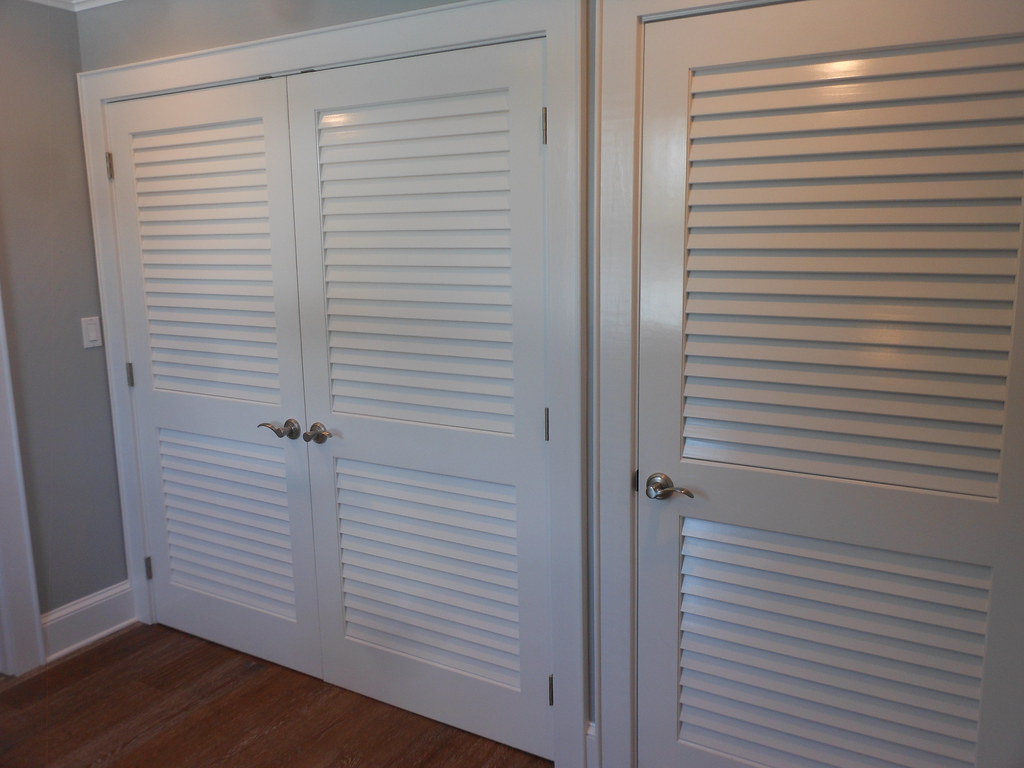 |
| The original house was razed many years ago. |
Historic design w/modern, new construction amenities. 2,100sqft home & 3,939sqft property features 3 large, en-suite bedrooms, including 2 masters, one on the 1st floor. Rooms designed for maximum privacy & high-end living. 2nd floor master boasts double closets & private balcony. The 2nd bedroom also has a balcony. The 3.5 bathrooms are equipped w/shower wands & Bluetooth audio. Main floor designed for perfect indoor-outdoor living & entertaining. Open floor plan flows onto the Trex composite deck w/ its wrap-around, covered entertainment area near the spa that tumbles into the pool. Hand-scraped, engineered oak flooring leads into chef's kitchen featuring quartz counter tops, an induction cook top, built-in microwave drawer, a high-power, ultra-quiet dishwasher & extra-large 34-cubic foot refrigerator. Entertainment center & outdoor kitchen w/ a commercial-grade ice maker. X Flood Zone & w/ no-maintenance Hardie siding, built to withstand 180 mph winds. Gated, off-street parking.
Interior furnishings provided by Ben Teague Design, Key West. Ben is a talented young designer with a great sense of style. And he has a real gift for selecting the right colors and fabrics to change ordinary into extraordinary.
The covered deck, pool, and garden area will probably be an integral part of the living which occurs in this home. The covered deck wraps around the rear of the house. The mini-bar is on the east side. It has a built in refrigerator, ice machine, storage, and bar sink. Of course there's a grill as well. The pool side deck. There is a built-in automatically elevated television system where the TV will rise out above the cut stone base. Recessed lights and classy Trex deck systems add to the ambiance of this outdoor living area. Note also the old school design of the new fangeled impact windows and doors. These doors and windows not only sound proof the house, but also greatly reduce the wind insurance premium year after year after year. Remember also this home is located in the X zone for flood insurance purposes. That means a lender will not require flood insurance here.
There is a built-in automatically elevated television system where the TV will rise out above the cut stone base. Imagine sitting on the deck at night watching TV and taking a quick dip in the pool or sitting in the spa..
There is a first floor bedroom which is large enough to serve as a master bedroom in later years when climbing the stairs may become a challenge. Windows on two walls allow generous light to enter this space. The en-suite bath is large and comfortable. Each bathroom is unique as to vanities, shower enclosures, and tiles. All have select porcelain floors.There are two very large guest bedrooms with ensuite baths on the second floor. The master bedroom has a deck which over looks the pool below. The front guest bedroom has a covered front porch with views of St. Mary's Basilica through the church grounds.
CLICK HERE to view the Key West mls datasheet and more listing photos of 734 Amelia Street that is now offered at $1,595,000. Then please call me, Gary Thomas, 305-766-2642, to schedule a private showing. I am a buyers agent and a full time Realtor at Preferred Properties Key West.









