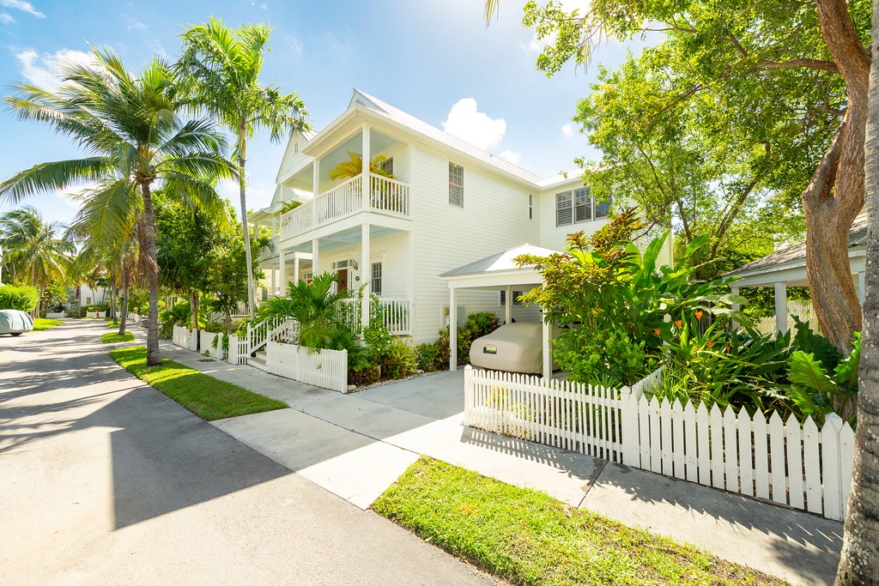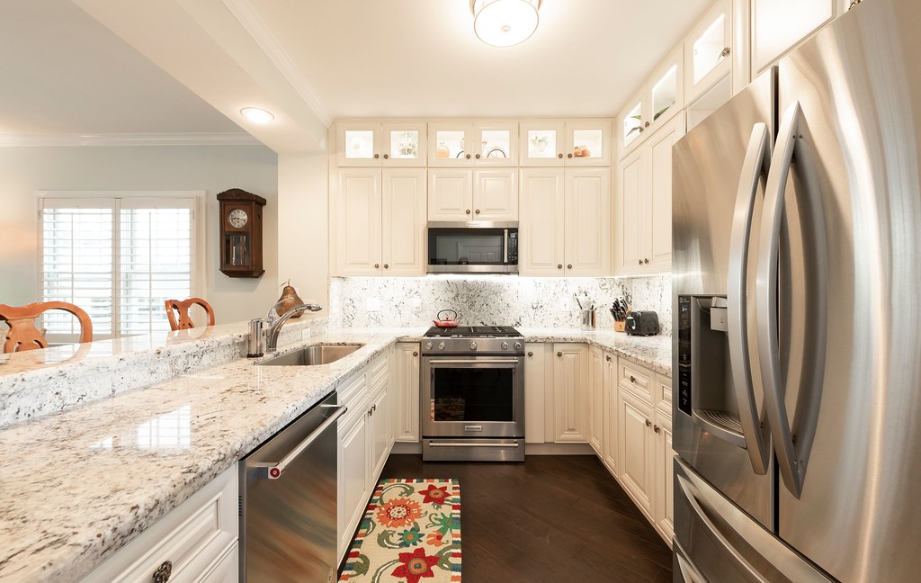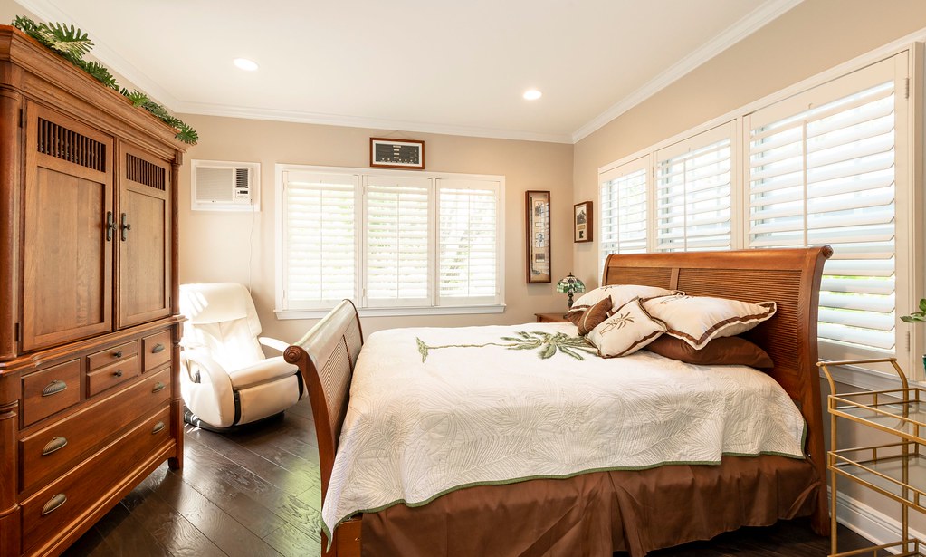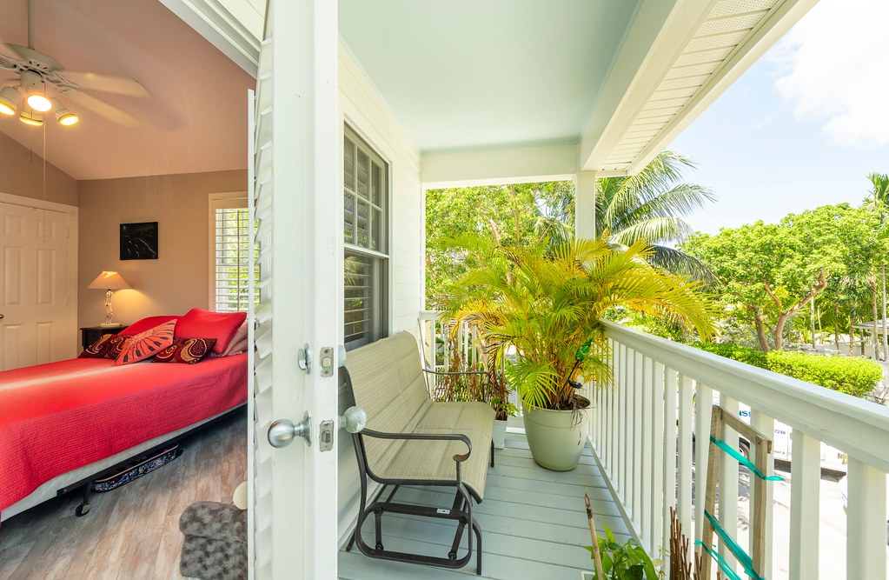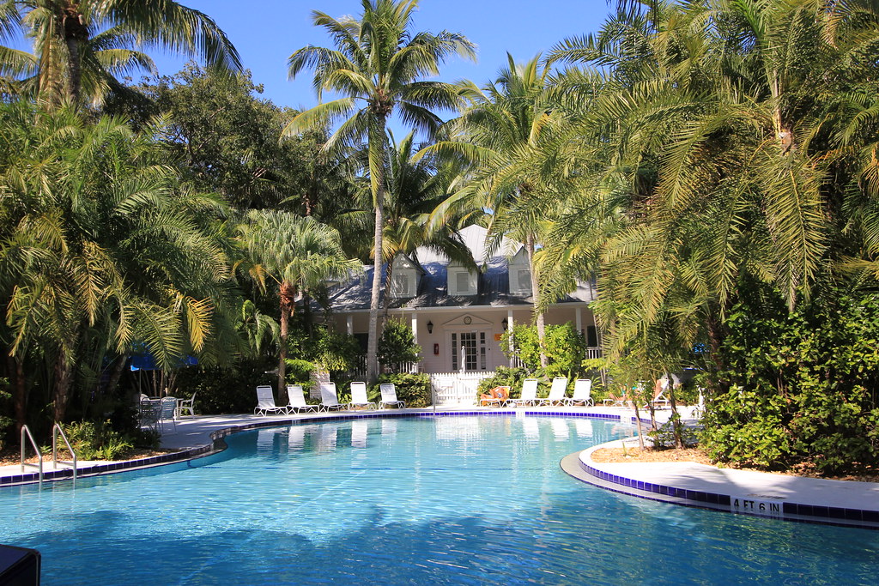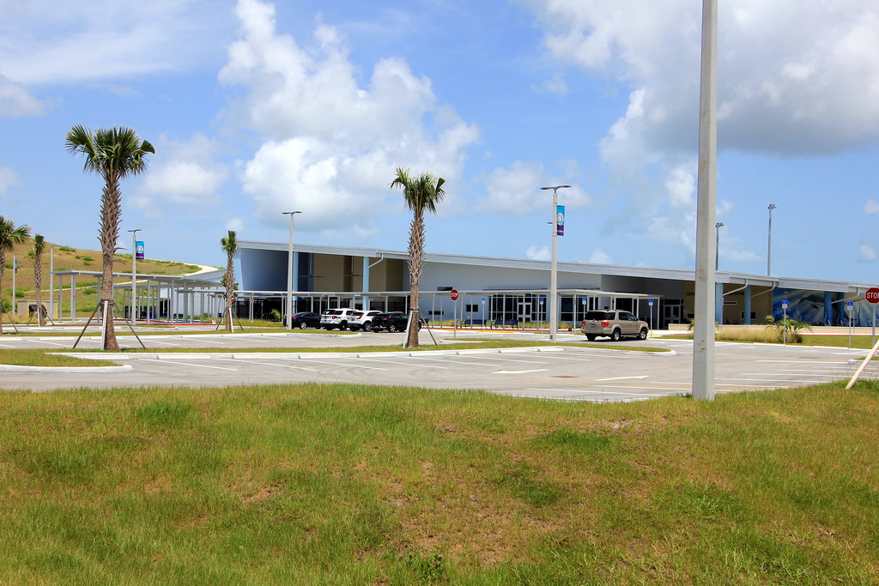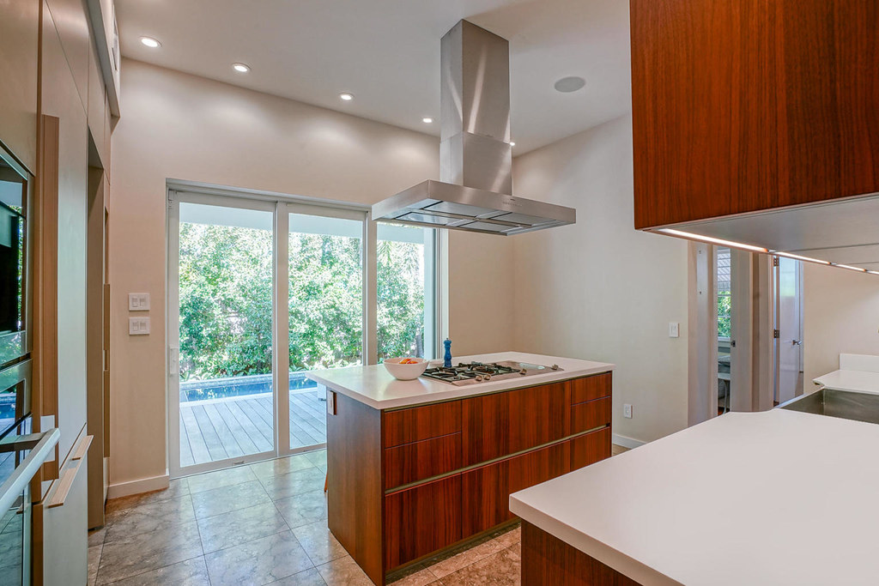This four bedroom home is the largest single family home available with 1816 square feet of living space plus 200 square feet of bonus space off the master bedroom. Let's take a look inside.
Upon entering the front door you are immediately impressed by the size of the main floor and how different it is from the smaller homes in The Sanctuary. There are new floors throughout the house including the dark wood floors on the main level.The new kitchen has cabinetry that extends to the ceiling, stainless steel appliances, and granite counters. The elevated breakfast bar extends out into the open plan living area.
There is a new guest bath located just off the front entry. Stacking washer and dryer are tucked away behind the double doors off the living area.
As you make your way through the living area toward the screened lanai, you notice a first floor bedroom located off to the right. Plantation shutters here and throughout the house allow light flow to be adjusted in a classy way. The crown molding, high baseboards, and trim is painted bright white which contrasts to the dark wood floors. But it is the sunshine filtering through the lanai that begs our further attention.
The new master bath has dual vanities with mirrors that illuminate upon touch. The oversized shower has another multi-head shower sprays. Thee is a small window in the room as well. The current owners use the side room as a home office.
Almost all of The Sanctuary homes are two story. This home has first and second floor covered porches with sitting areas. Each of the two front guest bedrooms open out to the porch. The vaulted ceilings add to the spatial feel for each room. The share a newly renovated bath.
The Key West Golf Club Community has two pools including the resort sized pool shown above. There is a small gym located in the clubhouse. And there is even a butterfly garden located on the far side of the clubhouse. I don't recall ever seeing a living person there. Nor a dead one.---
If you are a parent with school age children you will be happy to know the new Gerald Adams school is located nearby.



