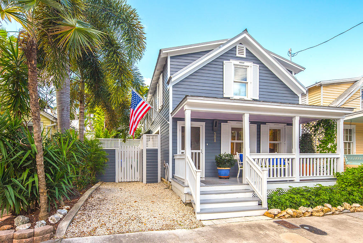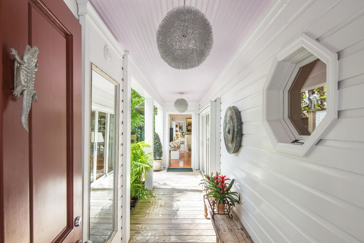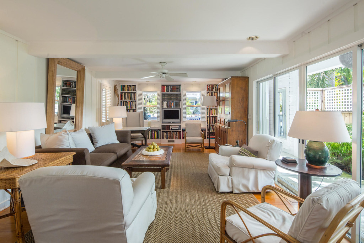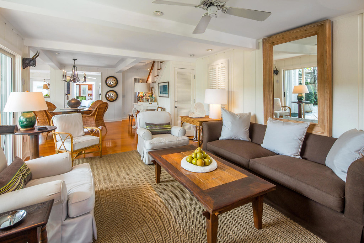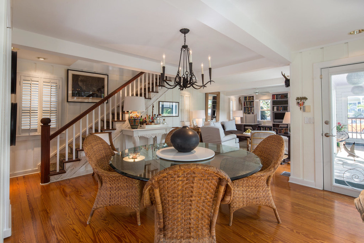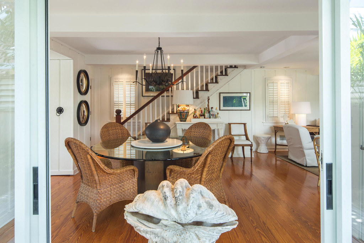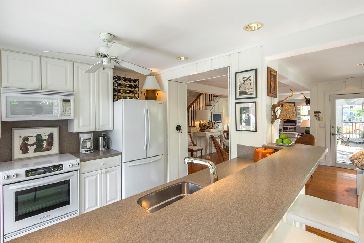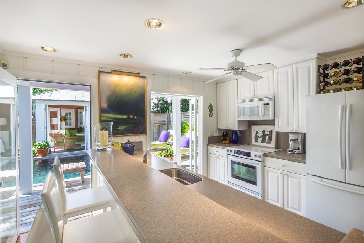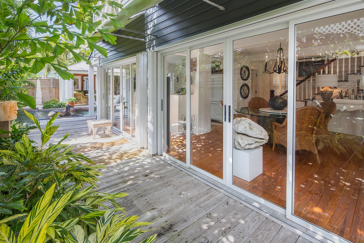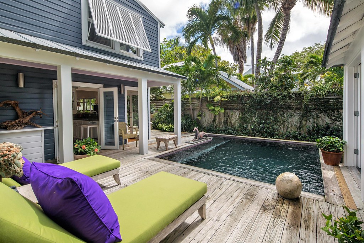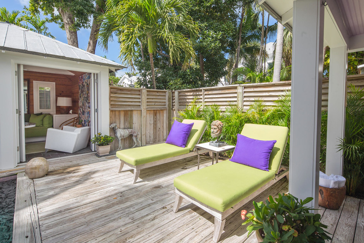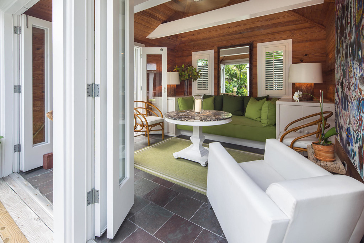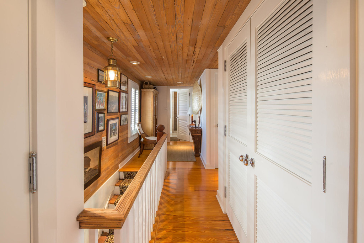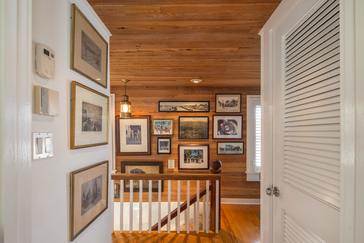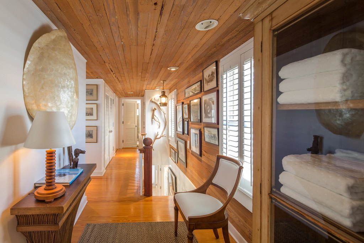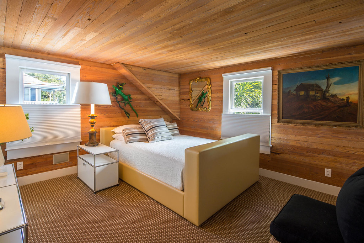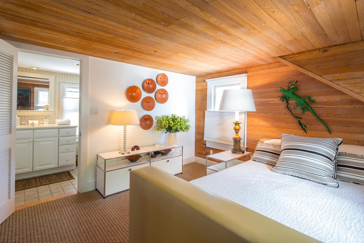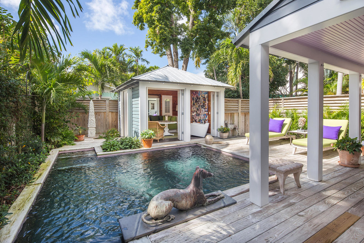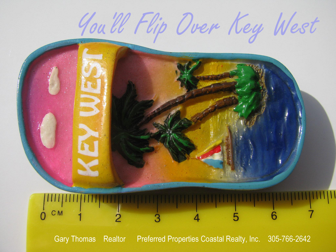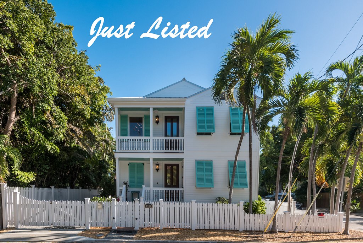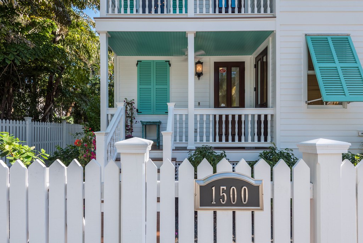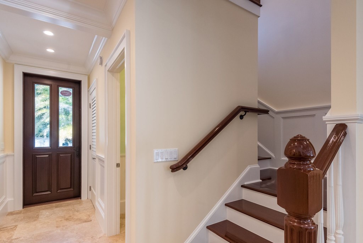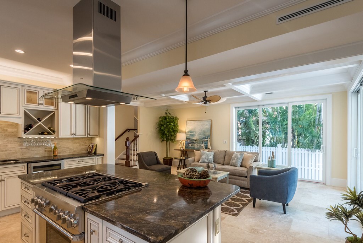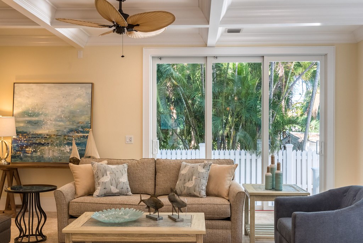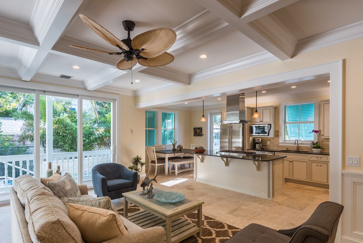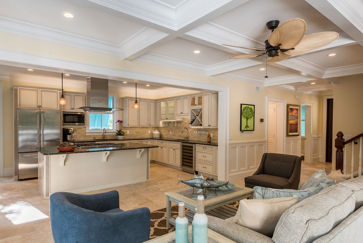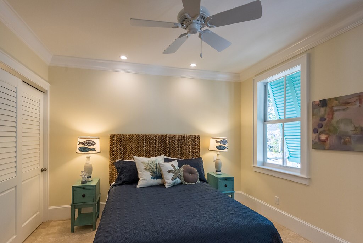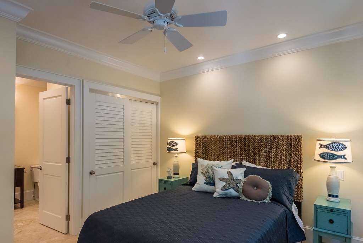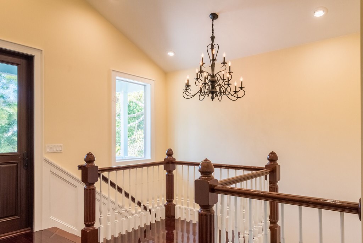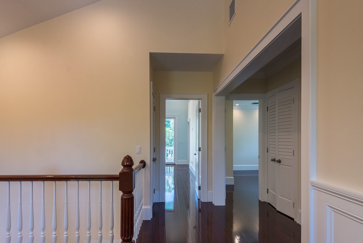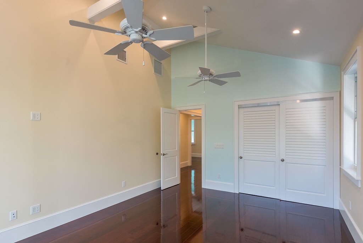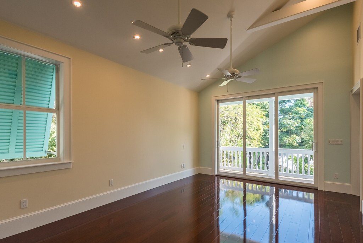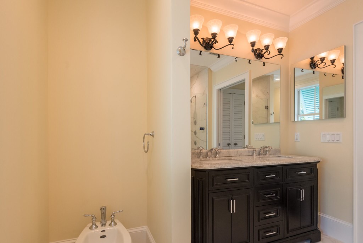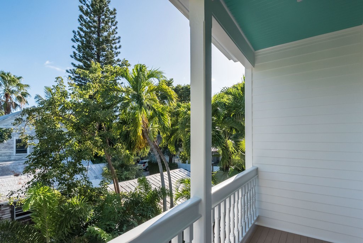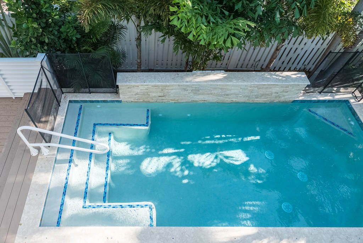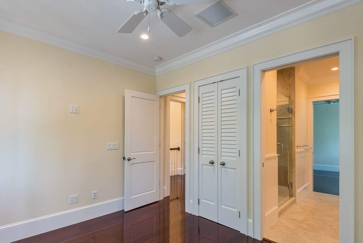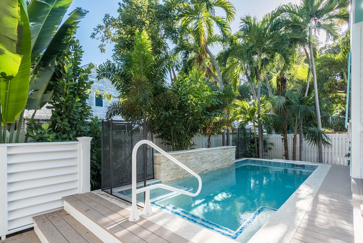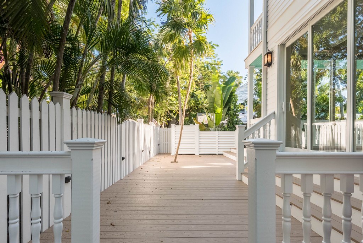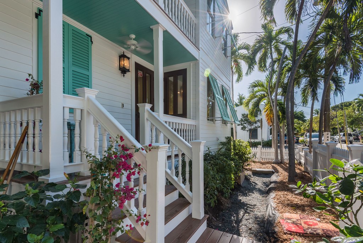The listing Realtor describes the home at 508 Grinnell Street this way:
Elegance and Serenity will greet you as you walk through the doors of this Impeccably Restored Historic Home, located on the Coveted 500 block of Grinnell St., just a short stroll from the Historic Seaport. The living space flows flawlessly to the pool and pool house and combined with the lush landscaping and design, creates an Impressive entertaining area. Three Bedrooms and three full baths,
two of which are ensuite are all spacious with plenty of storage. The pool house is air conditioned and can be used as a fourth bedroom. Gorgeous Hard wood floors, Walls of windows, original Dade county Pine sporadically found in the perfect locations. All finishes are of the highest quality and tastefully appointed. Located in the x-zone and one off street parking spot. A beautiful Key West Gem for the Discerning Buyer.
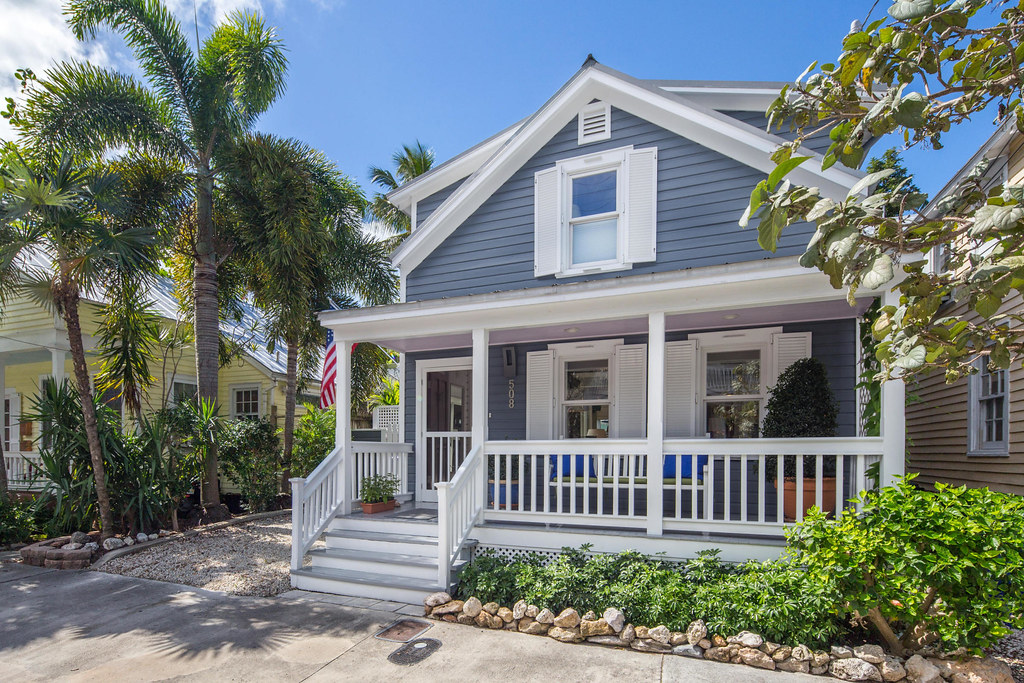
This house first appeared in the 1889 Historic Sanborn Fire Map when it was numbered 231 Grinnell Street. That means this house was built at least as of 1889. It could date back years earlier. The house numerator changed to 508 Grinnell Street in the 1892 map. The MAP shows a large open area in the rear with numerous small cottages interspersed in a very large open area that identified as "Goats Retreat". Today that area has numerous small cottages that face onto Hibiscus Lane which begins on Grinnell Street and ends a couple of hundred feet to the west where a private gate opens into a stunning Balinese retreat currently offered at over $6 million. The houses two doors to the right front onto Fleming Street and all are multi-million dollar homes. The quaint little houses of more than a hundred forty years ago have become pretty expensive homes in modern day Key West.
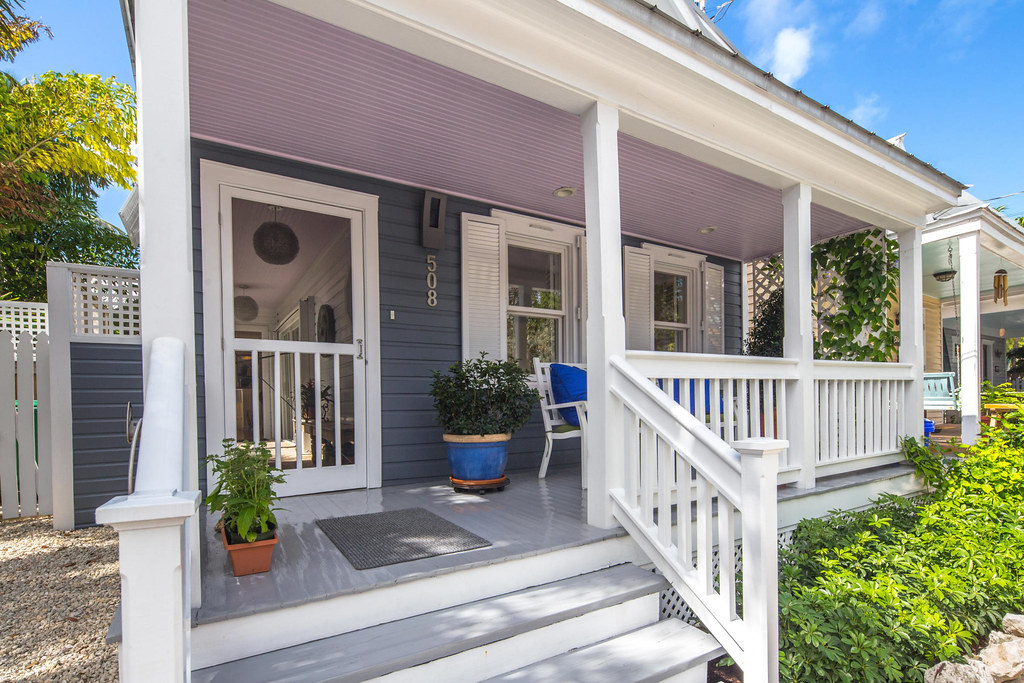
The black and white photo below shows 508 Grinnell Street as it appeared in 1965. If you compare the two photos you will see that the current house is much larger than the original house. Shed additions were added to both sides of the attic giving the second floor meaningful living space. (You cannot do that today. HARC won't allow it.) Today there are two bedrooms each with full baths on the second floor. Original metal louvers were replaced with glass windows and air conditioned interiors.
The 1950s vintage aluminum awnings shown below were removed. The old fashioned concrete base was removed and new wood columns added. The front entry was moved from the right side to the left side of the house.
The front door actually opens onto a covered portico that runs the length of the house. Thee sets of glass doors provide abundant light into the living room. There is an office located at the front (no photos).
I had to pause and touch the wood when I reached the staircase. Everything so was perfect. The original wood remains, distressed over the years just like any other old-timer. A bath is located at the right rear. There are numerous little cubby-hole closets and other places throughout the house. You will notice the continued theme of bright white set against warm wood.
The doors open out to the side and rear porch which leads to the pool, sunning area, and pool cottage. Everything here is pristine. Doors can remain opened throughout much of the winter while folks up north are wearing long johns and parks, folks down here can sit outside at night and have a pleasant dinner wearing the Tee shits and flip flops.
The second floor hallway reminds me a small boutique hotel in the Cotswolds. Every things is done on point. Nothing amiss. The laundry is hidden behind one set of doors. There is more storage behind others.
I was in this home earlier this morning along with 50 other Realtors all of whom were making sounds like "Ooh" and "Aah" at every turn. This is a truly great house with so many delightful little features that make this home a standout. The house is showcased so well that it looks like a place you might see in Architectural Digest which is anther great feature as it is offered furnished.
508 Grinnell Street is offered for sale at
$1,995,000.
CLICK HERE to view th Key West MLS datasheet and listing photos. Then please call me,
Gary Thomas,
305-766-2642, to schedule a private showing. I am a buyers agent and a full time Realtor at
Preferred Properties Key West.










