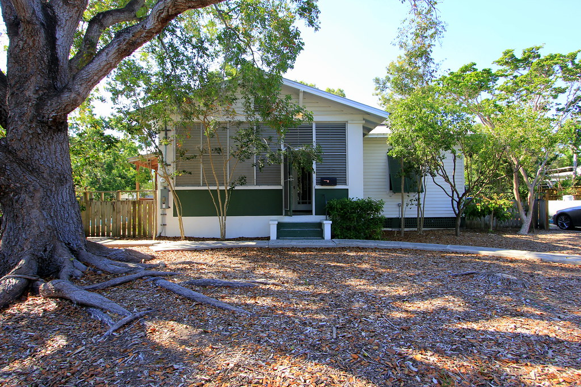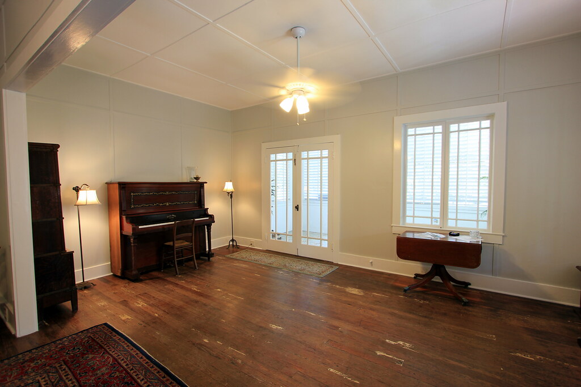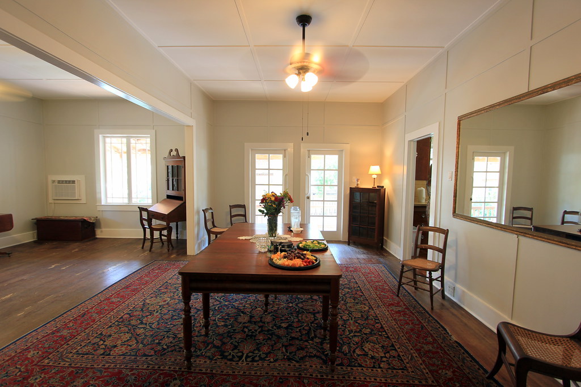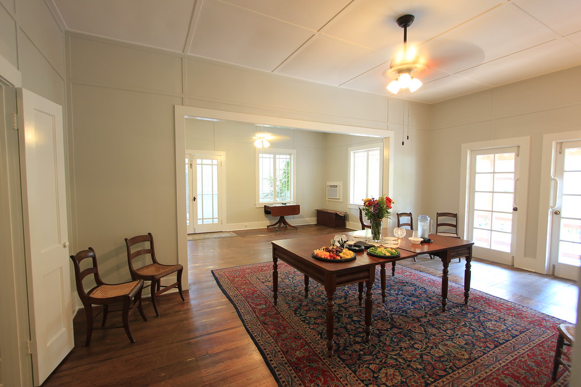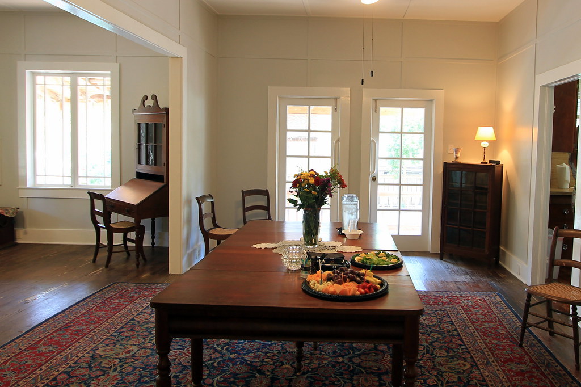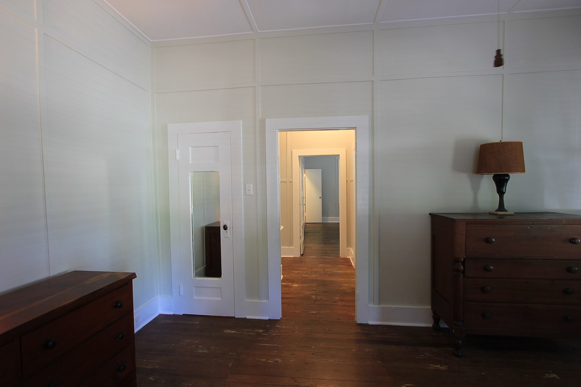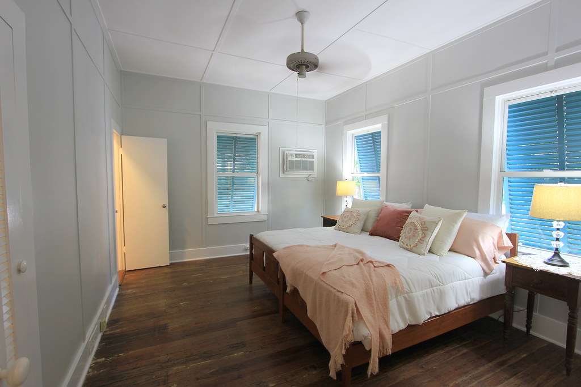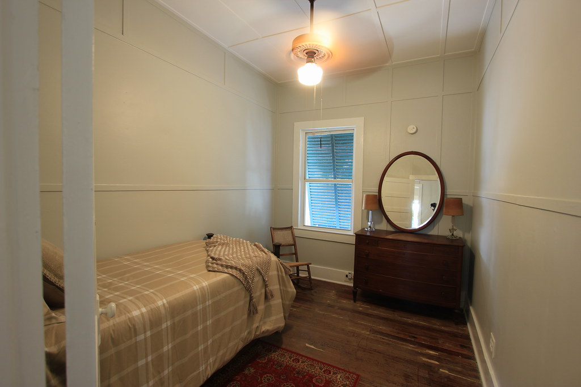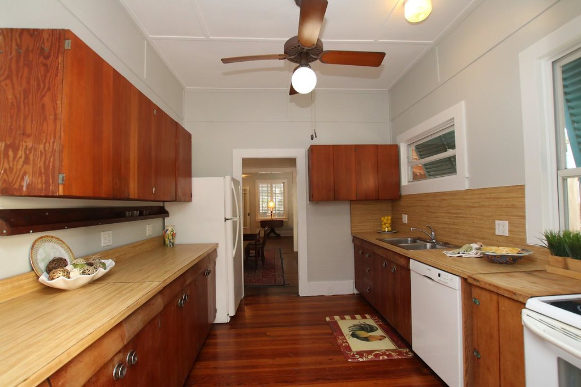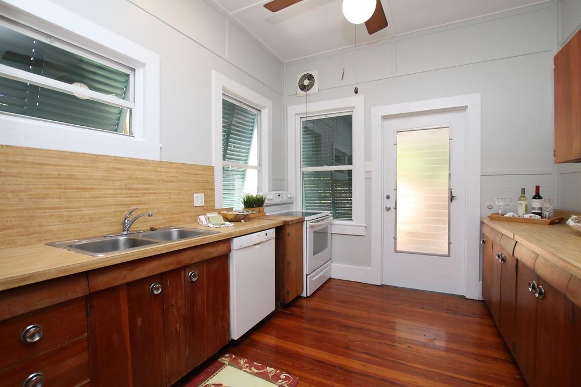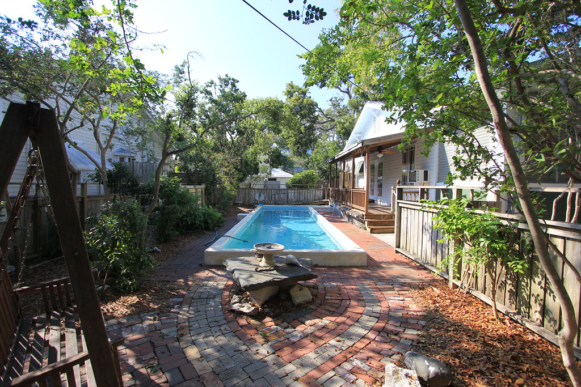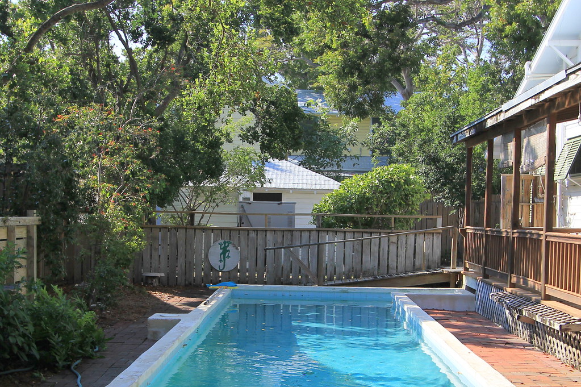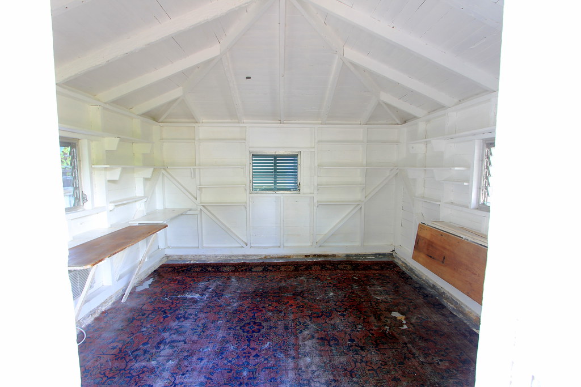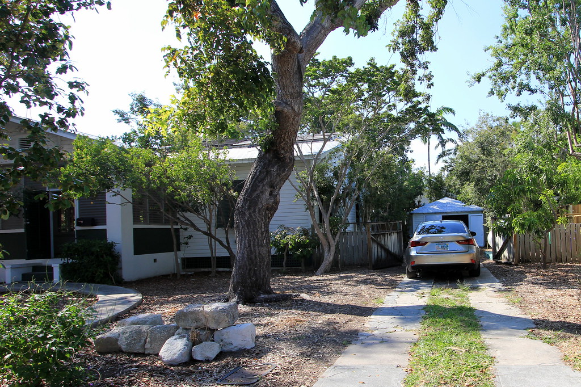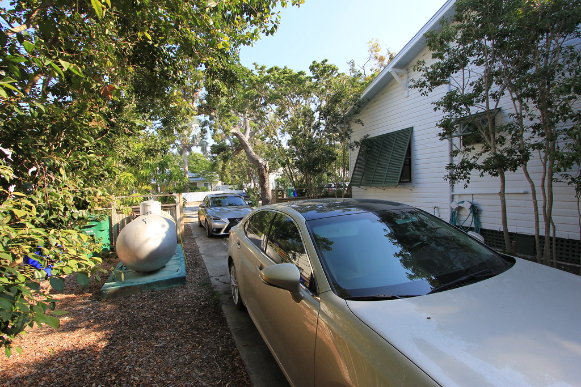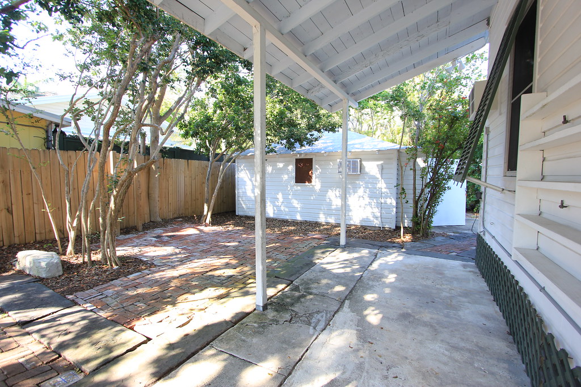Search This Blog
Wednesday, April 11, 2018
1227 Washington Street, Key West
I saw the property at a recent broker open house. An ancient Mahogany tree dominates the front yard which is 100 feet wide. The house is set back from the street in the middle of the lot. There is a wide driveway on the east side and a lap pool is hidden on the west side behind a fence an tropical foliage. The door to the front porch was open as I approached the house. As I started to enter I saw the Cuban tile floors and instantly knew I was in for a surprise. The porch has traditional wood louvers that move to moderate sun, wind, and rain. Since the front porch ensures privacy, French doors provide a novel entry into the living room. I was genuinely awed when I saw the ten foot ceilings and the expansive size of the living and adjacent ding room.
The listing Realtor told me the story of the one family who lived in this home since it was built. As I went through the house and walked around the outside I could tell the place was very well maintained throughout its existence. The kitchen and bathrooms are dated, but the interior spaces are both large and inviting. Remember I mentioned the challenges buyers face when they find a cottage or a "fixer" in Old Town - those little items like failing piers, tiny bedrooms, woeful neglect. That is not the case here. I did notice an opportunity to make the both the appearance and functionality better in a couple of places. The two single doors in the dining room open out to the side porch which overlooks the pool. I will discuss the porch and pool later. I think a new owner might replace both the windows and doors such that the entries are both on the same vertical and horizontal frame as opposed to the way they look and function now. The "look" would be better, of that I am sure.
Unlike most houses in Old Town which have small bedrooms, there are two very large bedrooms on the east side of the house which are separated by a bath. The far bedroom has an en-suite bath. A third and smaller bedroom is located just off the dining room. A large hallway takes up a substantial amount of potential usable living area. The ten foot ceilings carry throughout the house. Each of these rooms (even the third bedroom) feel quite large. Also, there is a unique walk-through closet shared by the north and third bedroom.
The kitchen was "modernized" a few decades ago. It may be time to update this space and integrate it into the other public areas of the home. Let's take a look at the outside to consider what might be done to make this home and yard more relevant modern life.
I am no architectural critic but I play one on the internet. I think the side porch overlooking the pool is less than it could be. I also think the step down the pool reflects how we lived years ago. There is a small building at the back of the lot which could be elevated and enlarged to create a poolside cabana. Perhaps the pool, porches and cabana could all be located on the same plain to create an integrated outdoor environment. In that process I would definitely replace the existing fences.
The old garage at the end of the long driveway could possibly become a new guest cottage which could replace the third (and smaller bedroom) inside the house. CLICK HERE to view more photos of this home.
The White Street Pier and Higg's Beach are located just six blocks to the south. You can be almost anywhere in Key West in about five to seven minutes by car - except those times we are overridden by tourists who we love. Not. Maybe...
CLICK HERE to view the Key West MLS datasheet and listing photos of 1227 Washington Street, Key West which is offered for sale at $1,420,000. The listing Realtor advised me the price is "negotiable". I think every price is negotiable, even in pricey Key West. Please take a look at the MLS and then call me, Gary Thomas, 305-766-2642, to schedule a private showing of this home. I am a buyers agent and a full time Realtor at Preferred Properties Key West. I think this place could be spectacular. Most of the money spent here will be on fun things like the kitchen and bathrooms and possibly redeveloping the cottage, garage, and pool and garden.
Monday, January 8, 2018
Fire and Fury & Fatbutt
I want to share a small true tale that may explain why so may people in the White House seem to have made derogatory statements about the boss, Mr. Trump. I think what might have happened was quite insignificant at the time. I did something similar about forty years ago and it changed the course of my life to some extent.
A couple of weeks ago I wrote a blog about negotiating with bullies where I mentioned traveling to Omaha to meet with other creditors of a farmer borrower I called "King". In the late 1970s I was a commercial loan workout guy at a big Denver bank. It was my job to correct the ill advised and unsecuredloan by getting security. The problem was there were other lenders who had also given King money, most of whom were also unsecured lenders.
We (my bank) worked out a plan to take liens on various assets of King including his homestead located in Kansas. We thought the passage of time and a good crop season would put King in a better position to repay a portion of our loan. Our short term goal was to perfect our security interest in each of King's assets against the claim of other unsecured creditors.
I went to Omaha with our bank's new ag lender to attend a creditors meeting to discuss our mutual bad boy borrower. I sat quiet throughout the morning meeting as all to the other lender reps were discussing throwing King into involuntary bankruptcy. Just before we broke for lunch one of the other creditors said something like "Gary, you have been quite all morning long and have not said a thing" (which anyone who knows me is an improbable thing). He asked if I had an opinion at which time I said I thought we should give King time to take his crops to market to see how much cash he generate to pay to the creditors. What I was really recommending was that they do nothing which would give us the necessary time to perfect our recently recorded mortgages and financing statements. In a contest between secured an unsecured lenders, we would then prevail over most of the other lenders. We broke for lunch and later that afternoon the group of lenders agreed to do nothing.
That night Howard Fatbutt, the ag lender, and I went to Gorat's world famous steakhouse in Omaha to celebrate our diversion tactics. For those not familiar with the name Gorat's, it is Warren Buffett's favorite steak house. I remember having a couple of drinks and eating a great steak. I have eaten there several times since that night, but that night had consequence for me because I told Fairbutt that my boss was an "***hole". I thought what I said was both a joke and more importantly private. I assumed that most people think their their bosses are "***holes" to some extent. In point of fact I really liked my boss and respected him greatly. He was a former US government attorney and very smart. I said something stupid that I should not have said.
I can imagine a scenario where Micheal Wolff, the seemingly ever-present bald guy hanging around the White House, would get a lot of people to make ill advised remarks about President Trump. I can't imagine anyone would have envisioned their quips would have been repeated in a tell all book about the boss. Howard Fatbutt was my Micheal Wolff.
If you are looking for a Realtor in Key West and want someone with life learning experiences, please consider calling me, Gary Thomas, 305-766-2642 or send me an email at kw1101v@aol.com. I am a full time Realtor at Preferred Properties Key West.
Tuesday, June 22, 2010
Family Home - 201 Virginia Street - Key West
I showed this same property a few weeks ago. The inside is the same. The outside is looking a little worn. The paint job is starting to show that the painter may not have been a professional. I took the blog photos this morning. The fence looks especially bad. But if a poor exterior paint job and location near public housing bother you, do not read on. If on the other hand you are looking for a big family home with lots of really nice features, continue to the next paragraph.
This 2250 sq ft 3 bedroom, 3 bath home has big rooms, tall ceilings, superior finishes and other features you will not find in a house for the same asking price in Key West. The corner lot is even large: 3737 sq ft (43' x 87'). The bonus to this home is the third floor eagle's nest which is the access to the widow's walk where you can see the Atlantic Ocean just a couple of blocks away. This widow's walk is the perfect place to mark and photograph the Truman Annex redevelopment project.
Downstairs you will find an extra large great room which combines living and dining areas with the kitchen located at the rear. French doors open from there onto the covered back porch that overlook the pool. A full bedroom and bath are also on the first floor. Two master suites with very large bathrooms are on the second floor. You won't see any of the sibling fighting over who gets the bigger bedroom because all of the bedrooms are made for real sized people. Note the rear second floor covered porch CLICK HERE.
The listing Realtor describes 201 Virginia Street this way:
"Incredible value awaits the smart buyer for this recently built quality home. Top of the line finishes are used throughout including stone and wood floors, granite countertops in the kitchen and baths and wind impact windows and doors. The home has an up to date floorplan with an open living/dining and kitchen opening to a covered porch and stunning pool with water feature. Also on the main level is a guest bedroom and bath. Upstairs are two oversized master suites both with walk-in closet, and bath with separate tub and shower. One of the master suites includes a large loft area with stairs to a rooftop widows walk with spectacular panoramic views of Key West and the waterfront."
CLICK HERE to see the listing information and listing photos of 201 Virginia Street. Better yet, please call me, Gary Thomas, 305.766.2642 to schedule a showing of this very nice family home that is priced to sell. I am a full time Realtor at Preferred Properties Coastal Realty, Inc. in Key West, Florida.
Wednesday, May 12, 2010
1318 Petronia Stree - The Meadows Area - Key West
The asking price on the charming home was recently reduced from $1.1 million to to $885,000. This 1385 sq ft home has two bedrooms, two baths, and an office. French doors open from the living room & master bedroom to the heated pool, deck, and separate pool house. The listing Realtor describes this charmer thus:
"Recently renovated home on a corner lot in the Meadows. There are 2 bedrooms and 2 baths in the main house plus a separate office, and a detached guest house with 1/2 bath and out door shower. The cheerful home has many top of the line features and appointments as well as a heated pool, deck, outdoor kitchen, and off street parking. The fenced garden is full of colorful flowers and maturing trees."CLICK HERE to read more about 1318 Petronia Street and to view more photos of the home.
This area is peppered with sweet little homes that were built in the 1920s and 1930s. Most have been updated such as the cutie directly opposite 1318 Petronia Street CLICK HERE. I have been watching the renovation and updating of another real cute house further down the street CLICK HERE. Things are starting to pop again. That's good for all of us. This is a great neighborhood that has full time Key West residents as well as vacation homes for others who dream the dream of living here full time some day.
If you are looking for a new home or a second home in Key West, please consider working with me, Gary Thomas, 305-766-2642 or email at kw1101v@aol.com. I am a full time Realtor at Preferred Properties Coastal Realty, Inc. in Key West. Our office is the Lower Florida Keys affiliate of Christie's Great Estates.
Saturday, March 20, 2010
1012 Varela Street - Bank Owned - Key West
The second cottage sits near the rear of the lot. It has a good sized bedroom and large bath with a glass block wall that lets lots of light into the area. There is a deck to the rear of that cottage which has a separate gate that provides private entrance into the cottage without going through the main house. That would be an excellent place to put your guest so they won't disturb you after they return from a night on the town. That cottage does not have a kitchen. The living space is vaulted, and did I mention the front of that cottage has French doors that look out toward the bricked courtyard that separates the two cottages. That courtyard is large enough for a pool.
Note the private deck at very rear of the property.
The listing agent shows the two properties having 1130 Sq Ft of living space on a 7598 Sq Ft lot and describes the property this way:
"This BANK-OWNED property consists of two adjacent condos originally deeded separately but now combined under one legal description. This property has been recently upgraded and only requires some TLC. The front unit is a one bedroom/one bath with a loft and the rear unit is also a one bedroom/one bath that can be used as a guest quarters or master suite. It also has a separate entrance. Both units are separated by a paved rear yard."Prior to becoming a bank owned property, Preferred Properties listed 1012 Varela Street as a short sale. The listing agent described the same property a little differently:
"Two newly-renovated freestanding condos, originally separately deeded, now combined with one legal description. 3 bedroom 2 baths with private bricked tropical garden area between the main house (2/1) and a fully-detached 1/1 cottage in the Viva Varela Compound. Main house has dramatic vaulted ceilings in living area with a loft bedroom and access to a rooftop sun deck. Eat-in kitchen has granite counter tops with stainless steel appliances and attractive cabinets. Cute new bathroom and lovely tiled floors throughout the main house. The second unit has much charm and a separate entrance via a tree-lined garden path."CLICK HERE to review the current mls data sheet and see more photos of 1012-1014 Varela Street.
No matter how it is described this two cottage property is now offered at $348,900 or $310 per Sq Ft. The roof over the kitchen needs a little repair. The owner previous to the present bank owner combined the two contiguous condos into one real estate parcel (to minimize taxes I suppose) without obtaining the approval of the condo association. That was a "No No" and the condo association will require the new owner to pay the cost of amending the condo docs to reflect the new reality. So a new buyer will need to spend some money(but not a lot) to make things right with the house and right with the neighbors, but this two cottage compound is a real compound investment.
If you want to see 1012 Varela Street please call me, Gary Thomas, 305-766-2642. I am a full time Realtor at Preferred Properties Coastal Realty, Inc. in sunny Key West, Florida where today it will be 74 degrees and sunny. The streets of Key West are filled with happy campers walking around with their shirts off (the guys) and enjoying to fresh air and sunshine of the Keys.
Thursday, March 4, 2010
810 Carey Lane - Old Town - Key West
This is how the listing Realtor describes 810 Carey Lane:
“Perfect! Beautifully remodeled cottage on a quiet Old Town Lane with pool and parking. The master bedroom and living room open to a deck, pool and covered dining area. A third bedroom space can be easily created by closing a set of pocket doors in the guest bedroom. The kitchen is a cook's delight with lots of open space, convenient island work space, wolf gas stove, and more. This property has been well cared for and is easy to show.”
The original front porch is now a sitting porch off the master bedroom. The master bedroom has an adjacent sitting area on the east front of the house. The neatest feature in the master bedroom is the loft above the which has a ladder that hangs from a rope that permits occasional entry for good little boys and girls. When I first saw that space I immediately thought "FORT". What kid doesn't want a FORT? If you have grand kids, this is the place they will always remember. Forever!
The rear bedroom has French doors that open onto the secluded pool. The living room shares the rest of the rear side of the house which is a second sawtooth addition to the main house. The pool and outdoor kitchen are located at the very rear of the property. The area is very private and the only things you see are the blue skies and neighboring trees. Lots of sunshine in this place. CLICK HERE to see the mls listing info page and to view more photos.
If you have ever dreamed of owning what some Realtors call the quintessential Key West Cottage, you owe it to yourself (and your grand kids) to look at 810 Carey Lane. This is the kind of place that could stay in your family for generations. Please call me, Gary Thomas, 305-766-2642 to see this really special home. I am a full time Realtor at Preferred Properties Coastal Realty, Inc. in Key West, Florida.
Thursday, January 21, 2010
730 Southard Street - Back on the Market - New Lower Price - Old Town - Key West
" Right in the heart of Old Town Key West sits this jewel of an original Conch home built in the 1800's awaiting your special touch. The history behind this home spans several generations of just one family. The rooms are large, the ceilings are high and everything is original in this two story home including Dade County pine throughout. There's over 2800 square feet of living space including the large master and guest bedrooms upstairs plus the living room, den, study, dining room and kitchen downstairs. The standup attic runs the length of the building with access to the widows walk allowing for a bird's eye view of Old Town. All this plus room for a pool in the back."The most recent resident was born in and lived in that house for nearly ninety years. She passed away a couple of years ago. Many of her possessions are still located in place throughout the house. The house almost shows like a museum of a life in another distant time. The outside of the house looks ragged and forlorn. But the inside of the house is quite different. Read on.
The house has wonderful wraparound porches on the first and second floors, and there are rear porches on both levels as well. Those porches provide potentially dramatic openings from the historic French doors that open onto the porches. That includes the rear second floor porch just off the master bedroom. The porches all need replaced. Some of the shutters need replaced. But the French doors appeared to be in fine condition and properly located.
Any renovation of the house would entail all new electric, plumbing, and air conditioning. The house is very large. A local architect told me that he believes three buildings were brought together to make one large structure. (That would explain the two separate formal living rooms on the first floor.) The third floor attic is gigantic. The architect commented that the attic would provide excellent space for location of HVAC.
The existing bathrooms are very old and very dated. I think there is more than enough room for a creative architect to carve out some very useful bathrooms that meet our modern needs and still preserve the dignity the present structure.
The kitchen is located in a separate building just off the grand dining room. It has three sets of French doors that open onto the William Street side of the property. The room is very large and the ceiling could be vaulted to create a really dramatic area. The kitchen even has an existing fireplace that might become a feature in a renovation
The dining room is likewise located just off the kitchen and next to the front parlor. The living room, on the other and, is a giant room located just to the west of the front door. The living room has French doors that overlook the rear grounds. The dining room, parlor, and living room each have French doors that open onto the wraparound porches on front and the rear as well. The layout is a bit formal for today but the space is entirely useful. Imagine the house re-fitted to meet the needs of 21st Century living complete with existing French doors that open from every room that would over looking the pool and gardens.
The second floor has enough space for two great bedrooms and baths to compliment the huge master bedroom suite with front and rear balconies. The space for the master suite is just grand. I envision treating the very simple structure in an understated manner. The classic design elements are already there. It is just coming up with a good and useful design for today. There isn't a need to add, but there is a need to edit.
All of the interior has Dade County Pine walls, ceilings, and wood floors. Those rooms look as solid today at they were a hundred years ago. They have not been messed with.The building appeared seemed very structurally sound with the exception of some of the piers that will need to be repaired. (I am not a qualified inspector but I feel comfortable in commenting on things that are easily noticeable.) All of the plumbing and electric needs replaced. HVAC would be all new as it is non existent.
There is no pool. But there is room for a great pool and garden as well. The fence is dilapidated as is the widows walk on the top roof. But you should see the view from up there. You can see the Gulf of Mexico and all of the small homes for blocks and blocks. You could have a great sunrise view from the kitchen of dining room each morning. And in the early evening you could sit on the second floor front porch and watch the sunset.
730 Southard Street is a big house with 2838 sq ft of space under roof. It sits on a large 6853 sq ft lot (at the corner of William and Southard Streets) right in the smack dab middle of Old Town. CLICK HERE to read the listing Realtor's description of the property and to see some very good interior and exterior photos.
It's going to take probably a several months and quite a bit of cash to renovate the place. But in the end someone is going to own one of the great beauties of Key West. If you would like to see 730 Southard Street please call me, Gary Thomas, 305-766-2642. My email address is kw1101v@aol.com. I can send more photos to serious buyers. I am a full time Realtor at Preferred Properties Coastal Realty, Inc. in Key West, Florida. Our office is the exclusive lower Florida Keys affiliate of Christie's Great Estates.

