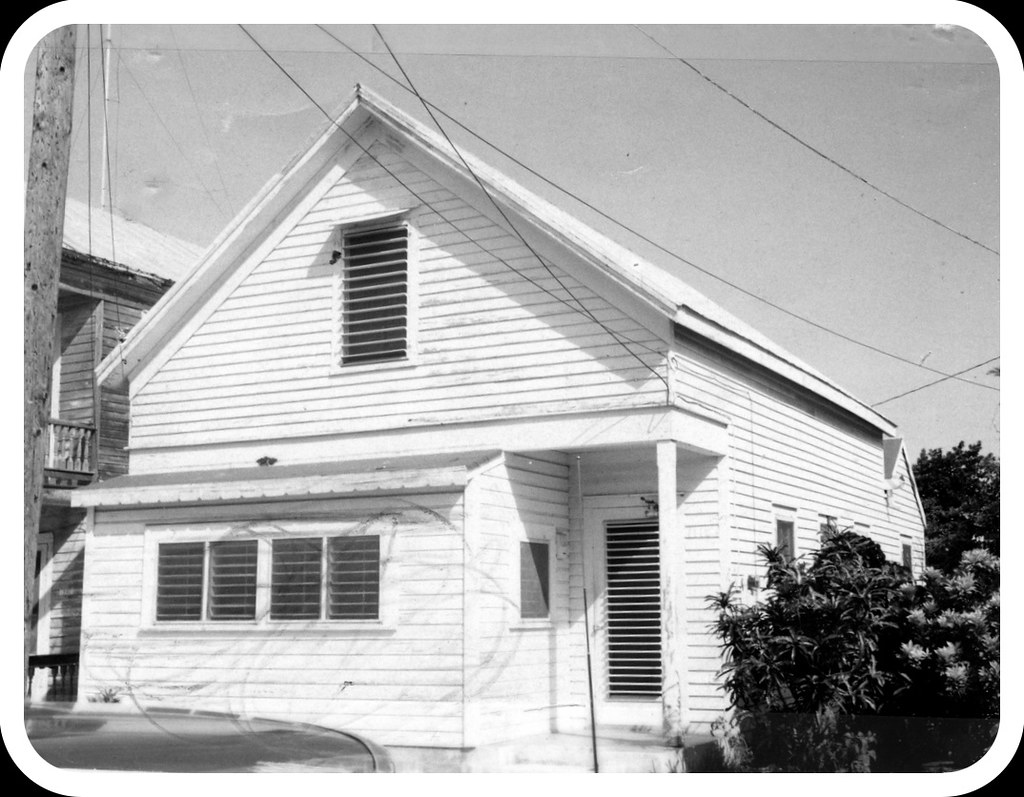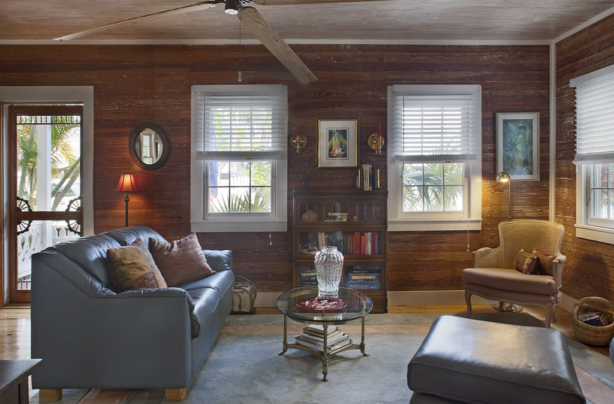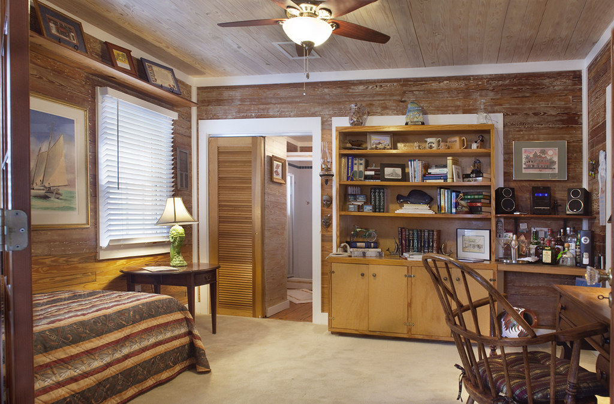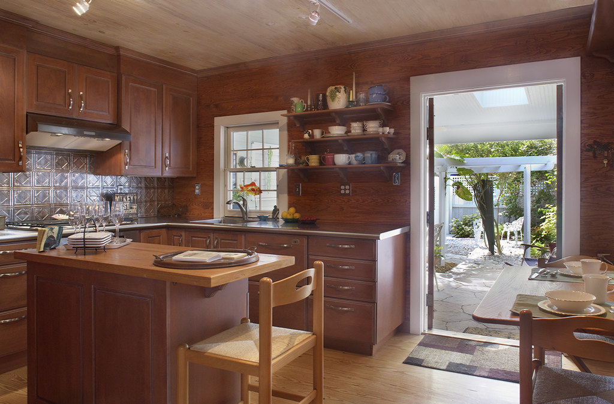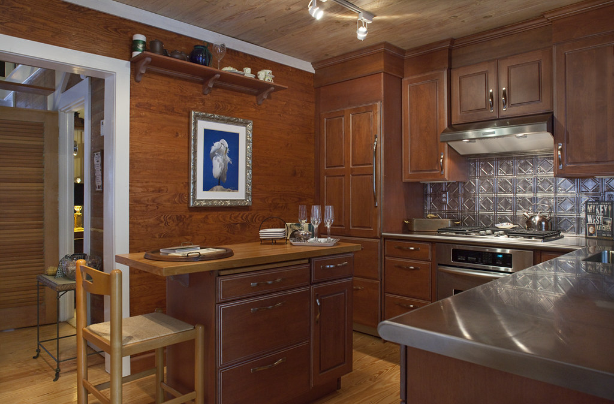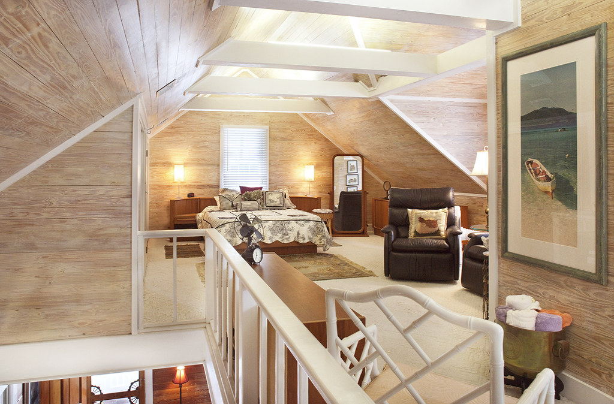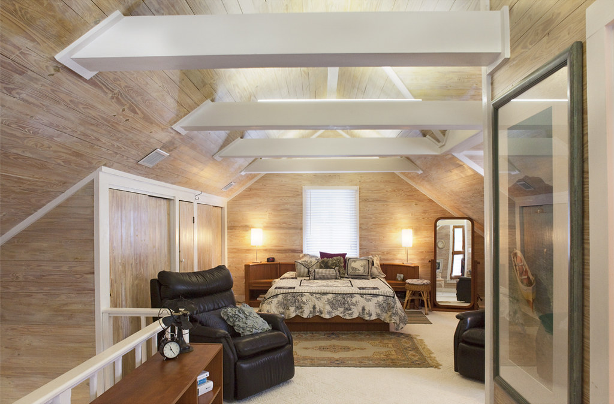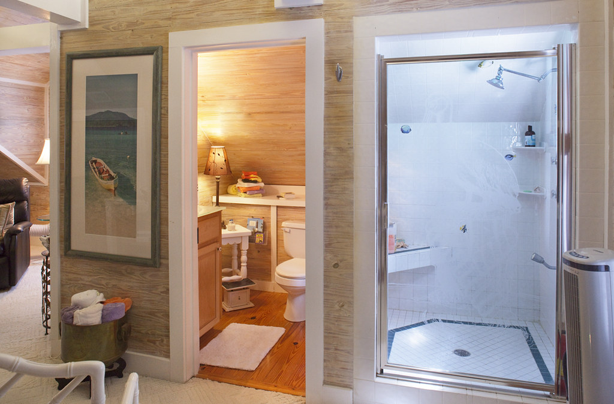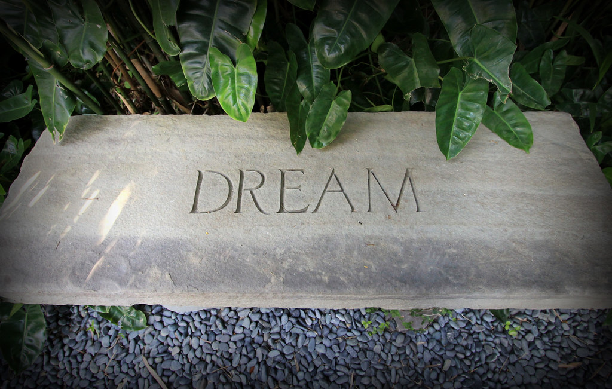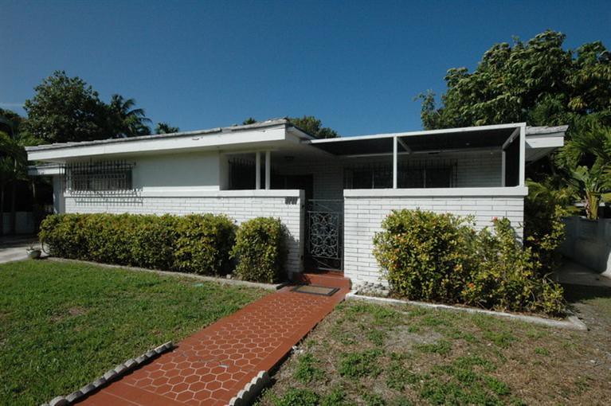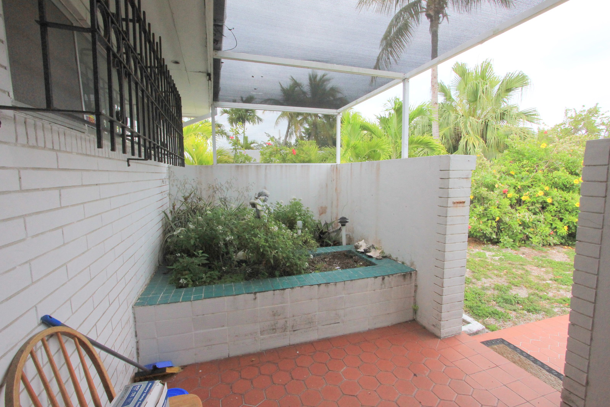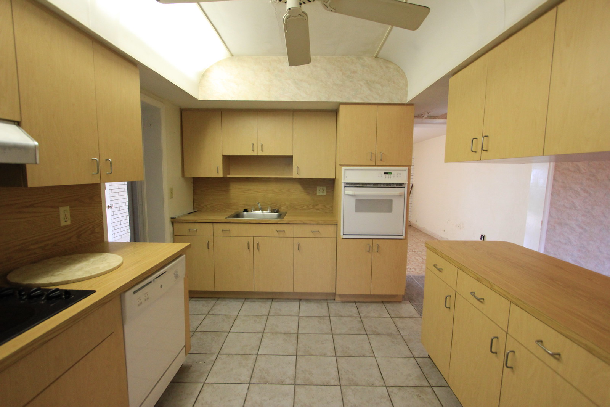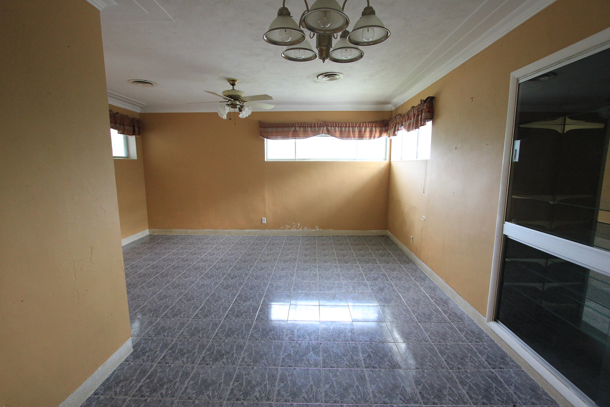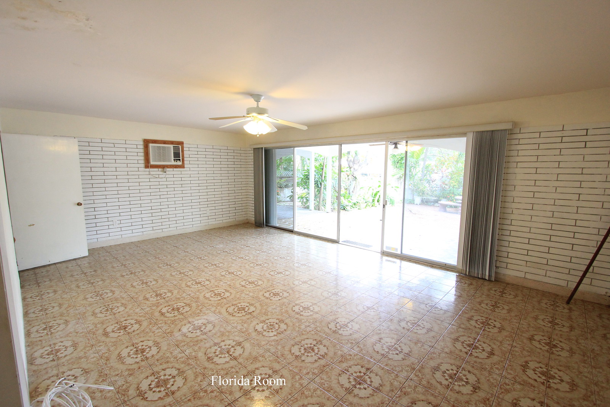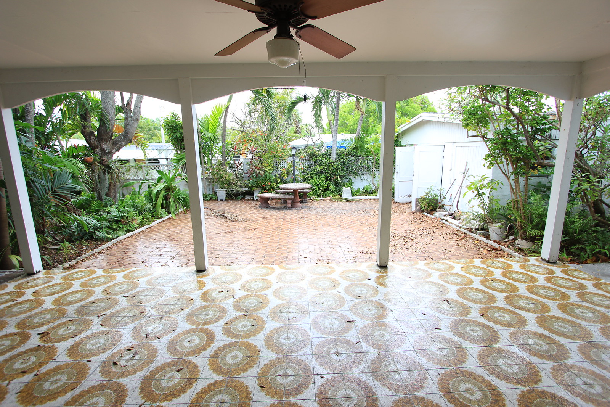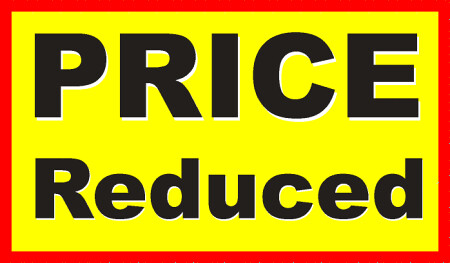It's kind of hard to believe the lovely top photo is the same house as shown in the black and white photo immediately below. But it is. The two photos were snapped about 49 years apart in time. What a difference half a century can make. The house is located at 1112 Elgin Lane in Key West, Florida and it is offered for sale at the asking price of $895,000 or $658 per sq ft for this 1360 sq ft house that sits on a 25.5' X 78' lot (2022 sq ft) in the Old Town area of Key West.
I searched the historic Sanborn Fire Maps to see if I could determine when the house was built. Elgin Lane currently runs two blocks from White Street to Grinnell Street where it ends. The 1889 edition did not show any houses on the (current 1100 block portion of the lane nor did it even show the lane. The Frances Street to Grinnell Street was then called Hidalgo Alley. The 1889 edition did show nearby houses on both Frances and Fleming Streets. The 1892 edition showed showed the lane with "letters" for addresses as opposed to numbers. Elgin Street was shown on the map for the block running from Frances to Grinnell. A separate lane that runs from White Street and ends at the rear of 1112 Elgin Lane was then called Beach Court although there was no nearby beach. Beach Court is now called Stickney Lane. The 1899 edition clearly showed an empty lot between 1110 and 1114 Elgin Street. It was not until the 1912 edition that 1112 Elgin Lane was included in the map. So we know that 1112 Elgin Lane was built sometime between 1899 and 1912. The porch enclosure is gone from the house but a second story addition was added. The porch was restored and some gingerbread added to give the house some architectural details that do not appear in similar houses located on the lane. I'm not complaining - just stating what existed in the older photos I found.
When you walk down the lane and first see 1112 Elgin Lane you immediately sense that this is a house that love built. The place is so damned cute. It is the kind of house potential owners dream of owning because it embodies the style and character so many desire. The attention to detail is evident before you cross the threshold. Once inside you are treated to glorious Dade County Pine walls everywhere. There are no walls with drywall or plaster in this house. Even the ceilings are pine. The second room off the front sitting room is used as a combination guest bedroom and office. The kitchen follows at the back of the house. The custom made cabinets continue the rich wood motif of the rest of this home. The tall and slender Sub Zero refrigerator disappears in the kitchen.
A window above the kitchen sink looks out to the rear garden.The listing Realtor, not me, suggested that a new owner might remove the carport and fence to provide space for pool. Stickney Lane ends in the grass just to the left of the above photo where a new owner might park his or her car.
The master suite occupies the entire second floor. Dormers on the east side of the space provide both light and additional living space that makes this floor much more livable. This floor is quite large and open as opposed to many houses I have seen. This space works.
The Historic Key West Seaport is two blocks to the north. There you will find Harpoon Harry's, just about favorite spot for breakfast or a good old fashioned real cheeseburger. The Schooner Warf Bar is right on the waterfront as are Turtle Kraals and the Half Shell Raw Bar. Coles Peace Bakery
(where you can get some great artisan bread and incredible sandwiches)
is a block away on Eaton Street. If you run out of bread, milk, or or need an aspirin, BLOSSOMS is located at the end of Elgin Lane on White Street. Duval Street is five
minutes to the west. Everything a man (or woman) could want in life are all
located within a five minute walk from the house. (Photos of the house are used with permission of Doug Mayberry Real Estate and Michael A. Philip.)
CLICK HERE to view the Key West mls datasheet on 1112 Elgin Lane. Then please call me, Gary Thomas, 305-766-2642 to schedule a private showing of this cute Key West property. I am a buyers agent and a full time Realtor at Preferred Properties Key West. Let me help you find your place in Paradise.
Search This Blog
Wednesday, April 23, 2014
Tuesday, April 22, 2014
112 Hutchinson Lane - Key West - Price Reduction
The asking price on 112 Hutchinson Lane in the Bahama Village area of Key West was just reduced to $399,000. If you are a potential buyer looking for a reasonably priced fixer, this historic cottage may be the property you have been hoping to find
I checked the old Sanborn Fire Maps of Key West to see if I could determine the approximate date this house was built. Frequent readers know that our county property records were destroyed in the great fire many years ago. During the Depression workers from the Works Project Administration reconstructed property records and unfortunately attributed erroneous "construction" dates. I went to the historic 1892 Sanborn Fire Map. Houses in this immediate area are clearly shown on that map but the lane ws not given a name. No matter, we can tell by looking at the black and white photo below which was taken in 1965 that the house was ancient then. Compare the way it looked then to the way it looks today. I wish people aged as gracefully. Really, I do.
According to the Monroe County Property Appraiser records the house is 720 sq ft and sits on a 43.5' x 66' (2872 sq ft) lot midway down one of the slowest lanes in Key West. Mind you this lane is only one block long and dead-ends at the end where a small compound of four homes share a pool. More than half of the homes on this little lane have been updated.
This house has one of the wider lots which would probably allow for the reduction of the current two car off street parking spots into just one. That might provide space for the addition of a swimming pool running toward the rear of the lot.The house itself would benefit from an expansion that would include a new kitchen, new bath, new windows with shutters, etc. Even if a a new owner spent $400,000 you might end up with more square footage, a larger lot, a pool and off street parking for less than you would pay for the same size property on the opposite side of Duval Street.
The house itself is a typical cigar maker cottage with the door on the left. A hallway runs from front to rear along the south wall. The first two rooms are bedrooms. The kitchen and bath are at the rear. The kitchen is small. The bath was updated in 2012 and 2013. The exterior siding is board and batten and looks to be in good condition.
Hutchinson Lane is located three blocks west of Duval Street. Truman Avenue is a one way street heading west toward the new Truman Waterfront park which is very slowly going to be built. Olivia Street is a one way street heading east from the waterfront park past Duval and through Old Town where it ends at Eisenhower Drive. This neighborhood is mostly residential with the exception of several restaurants located near the corner of Petronia and Thomas Street. Blue Heaven is probably the most famous restaurant there. The Ft Zach Taylor State Park and Beach are within walking distance. When the new Truman waterfront park is completed, residents of Hutchinson Lane can walk there in less than five minutes.
CLICK HERE to view the Key West mls datasheet on this property. I took more exterior photos of the house and the block which you can see if you CLICK HERE. Better than looking at photos, please call me, Gary Thomas, 305-766-2642 to schedule a showing of this little cigar maker cottage. I am a buyers agent and a full time Realtor at Preferred Properties Key West.
I checked the old Sanborn Fire Maps of Key West to see if I could determine the approximate date this house was built. Frequent readers know that our county property records were destroyed in the great fire many years ago. During the Depression workers from the Works Project Administration reconstructed property records and unfortunately attributed erroneous "construction" dates. I went to the historic 1892 Sanborn Fire Map. Houses in this immediate area are clearly shown on that map but the lane ws not given a name. No matter, we can tell by looking at the black and white photo below which was taken in 1965 that the house was ancient then. Compare the way it looked then to the way it looks today. I wish people aged as gracefully. Really, I do.
According to the Monroe County Property Appraiser records the house is 720 sq ft and sits on a 43.5' x 66' (2872 sq ft) lot midway down one of the slowest lanes in Key West. Mind you this lane is only one block long and dead-ends at the end where a small compound of four homes share a pool. More than half of the homes on this little lane have been updated.
This house has one of the wider lots which would probably allow for the reduction of the current two car off street parking spots into just one. That might provide space for the addition of a swimming pool running toward the rear of the lot.The house itself would benefit from an expansion that would include a new kitchen, new bath, new windows with shutters, etc. Even if a a new owner spent $400,000 you might end up with more square footage, a larger lot, a pool and off street parking for less than you would pay for the same size property on the opposite side of Duval Street.
The house itself is a typical cigar maker cottage with the door on the left. A hallway runs from front to rear along the south wall. The first two rooms are bedrooms. The kitchen and bath are at the rear. The kitchen is small. The bath was updated in 2012 and 2013. The exterior siding is board and batten and looks to be in good condition.
Hutchinson Lane is located three blocks west of Duval Street. Truman Avenue is a one way street heading west toward the new Truman Waterfront park which is very slowly going to be built. Olivia Street is a one way street heading east from the waterfront park past Duval and through Old Town where it ends at Eisenhower Drive. This neighborhood is mostly residential with the exception of several restaurants located near the corner of Petronia and Thomas Street. Blue Heaven is probably the most famous restaurant there. The Ft Zach Taylor State Park and Beach are within walking distance. When the new Truman waterfront park is completed, residents of Hutchinson Lane can walk there in less than five minutes.
CLICK HERE to view the Key West mls datasheet on this property. I took more exterior photos of the house and the block which you can see if you CLICK HERE. Better than looking at photos, please call me, Gary Thomas, 305-766-2642 to schedule a showing of this little cigar maker cottage. I am a buyers agent and a full time Realtor at Preferred Properties Key West.
Sunday, April 20, 2014
Thursday, April 17, 2014
1711 Atlantic Boulevard Key West, Florida - A Conundrum
The Mid Century Modern home at 1711 Atlantic Boulevard in Key West, Florida presents a bit of conundrum to a potential new buyer. The house was built in 1958. It is a bit different from most Key West homes of that era in that it is actually built with real bricks whereas most Key West houses were built with concrete blocks (or poured concrete) with stucco finish. Click GOOGLE MAP for a view of this home. The house is within walking distance to the beaches.
The house sits behind an impressive yard marked CBS wall with iron entry and driveway gates. The yard rises five feet above the street grade. The grade carries to the back of the property where it gently slopes to the rear. The yard itself sits higher than any of its neighbors.
If you are old enough to have grown up in the 1950s or 1960s you will recall that our economy and social outlook were pretty buoyant. In the 50s young men had returned from serving in the military after World War II. America was building new homes at a feverish pace. The houses were noted for their simplicity in design and construction. These new houses were contrary to the often more intricate Victorian style homes and the less ornate bungalows years earlier. In the 1960s the more simple boxes opened up a bit more when walls of glass replaced brick walls. Spaces and uses evolved. One purpose rooms were still pretty much the norm, but at least the doors were removed between kitchen, dining, and living areas.
1711 Atlantic Boulevard is noted for its rectangular look in both the house, windows, and public rooms. There are no square windows or rooms. There is but one one arch in the kitchen.
.
According to the Monroe County Property Appraiser this house has 1802 sq ft of living space. However, it looks like a doorway between the main house and the Florida room was removed which expanded the real living area by an additional 288 sq ft. There is another room with 121 sq ft of space on the side that provides interior storage. So the actual square footage of usable square feet is much larger than one would see by viewing the public record.
The existing house embodies the a spaces, usage, materials, and style are of another era. And that is the conundrum - whether to spend money to renovate and bring this fairly good sized house into the 21st Century, or to do a retro restoration, or whether to tear down this house and build new.
The house sits on a large 8050 (70' X 111') square foot lot across from the City of Key West Nature Preserve. The great Atlantic Ocean is on the far side of the Nature Preserve. The views from the front porch (or perhaps a new second floor balcony or bedroom) will never be replaced by condos or any other development. Several of the neighboring properties have expanded into two story homes.
Since this location is outside the historic district, the city will be less intrusive as to what a new owner could do with the property. That suggest renovation costs should be less expensive if either a renovation or restoration project was chosen. New construction would allow the owner to create whatever he or she wants as long as it meets building code requirements. I could envision a new two story house on this prime lot. I think the second floor would have at least a partial ocean view.
No matter whether the house is updated or if a new house would be built, the tiled backyard (as lovely as it is) probably needs to go away. There is an existing gazebo type structure on the east side with which has a non functioning spa. A quite large storage building sits at the back of the lot. I would estimate the building is 15' X 15'. The building is grandfathered in place. It could not be rebuilt because set backs nor could it be converted into a full time living space with kitchen. A new owner might want to convert this building into a poolside cabana or pool house. Once the tile and unnecessary trees and foliage are removed, there is plenty of room for a good sized pool and new landscaping.
I think 1711 Atlantic Boulevard offers three intriguing possibilities for a potential new owner. The good thing is a new owner could introduce wind impact resistant windows and doors in any of the three scenarios. If a new house was built the owner could do something very creative with the look of the house that might start a trend to redevelop properties with more flare. That is the kind thing that spurs prices upwards in my view. Creativity and novelty in design and construction often pay off in big dollar returns for the builder/developer.
CLICK HERE to view the Key Wst mls datasheet on this intriguing property that is listed by Preferred Properties Key West, that is where I work but this is not my listing. Please call me, Gary Thomas, 305-766-2642 to schedule an appointment to see this property. I am a buyers agent and a full time Realtor at Preferred Properties Key West. Let me help you find your place in Paradise.
The house sits behind an impressive yard marked CBS wall with iron entry and driveway gates. The yard rises five feet above the street grade. The grade carries to the back of the property where it gently slopes to the rear. The yard itself sits higher than any of its neighbors.
If you are old enough to have grown up in the 1950s or 1960s you will recall that our economy and social outlook were pretty buoyant. In the 50s young men had returned from serving in the military after World War II. America was building new homes at a feverish pace. The houses were noted for their simplicity in design and construction. These new houses were contrary to the often more intricate Victorian style homes and the less ornate bungalows years earlier. In the 1960s the more simple boxes opened up a bit more when walls of glass replaced brick walls. Spaces and uses evolved. One purpose rooms were still pretty much the norm, but at least the doors were removed between kitchen, dining, and living areas.
1711 Atlantic Boulevard is noted for its rectangular look in both the house, windows, and public rooms. There are no square windows or rooms. There is but one one arch in the kitchen.
.
According to the Monroe County Property Appraiser this house has 1802 sq ft of living space. However, it looks like a doorway between the main house and the Florida room was removed which expanded the real living area by an additional 288 sq ft. There is another room with 121 sq ft of space on the side that provides interior storage. So the actual square footage of usable square feet is much larger than one would see by viewing the public record.
The existing house embodies the a spaces, usage, materials, and style are of another era. And that is the conundrum - whether to spend money to renovate and bring this fairly good sized house into the 21st Century, or to do a retro restoration, or whether to tear down this house and build new.
The house sits on a large 8050 (70' X 111') square foot lot across from the City of Key West Nature Preserve. The great Atlantic Ocean is on the far side of the Nature Preserve. The views from the front porch (or perhaps a new second floor balcony or bedroom) will never be replaced by condos or any other development. Several of the neighboring properties have expanded into two story homes.
Since this location is outside the historic district, the city will be less intrusive as to what a new owner could do with the property. That suggest renovation costs should be less expensive if either a renovation or restoration project was chosen. New construction would allow the owner to create whatever he or she wants as long as it meets building code requirements. I could envision a new two story house on this prime lot. I think the second floor would have at least a partial ocean view.
No matter whether the house is updated or if a new house would be built, the tiled backyard (as lovely as it is) probably needs to go away. There is an existing gazebo type structure on the east side with which has a non functioning spa. A quite large storage building sits at the back of the lot. I would estimate the building is 15' X 15'. The building is grandfathered in place. It could not be rebuilt because set backs nor could it be converted into a full time living space with kitchen. A new owner might want to convert this building into a poolside cabana or pool house. Once the tile and unnecessary trees and foliage are removed, there is plenty of room for a good sized pool and new landscaping.
I think 1711 Atlantic Boulevard offers three intriguing possibilities for a potential new owner. The good thing is a new owner could introduce wind impact resistant windows and doors in any of the three scenarios. If a new house was built the owner could do something very creative with the look of the house that might start a trend to redevelop properties with more flare. That is the kind thing that spurs prices upwards in my view. Creativity and novelty in design and construction often pay off in big dollar returns for the builder/developer.
CLICK HERE to view the Key Wst mls datasheet on this intriguing property that is listed by Preferred Properties Key West, that is where I work but this is not my listing. Please call me, Gary Thomas, 305-766-2642 to schedule an appointment to see this property. I am a buyers agent and a full time Realtor at Preferred Properties Key West. Let me help you find your place in Paradise.
Wednesday, April 16, 2014
Bank Owned - 1621 Rose Street Key West - Price Reduction
If you are looking for a reasonably priced home in great Key West neighborhood, you might want to consider either 1621 Rose Street #1 and #2 Key West, Florida. These two town homes are Bank Owned by a local Key West bank. The asking price was just reduced from $525,000 to $499,000. The listing Realtor describes the homes this way:
The master bedroom with en-suite bath is located on the second floor. The master bath includes two individual vanities, Jacuzzi tub, separate shower, linen closet, and water closet.
The laundry room and a separate storage closet are both located off the second floor hallway. A spacious second bedroom is located at the rear. It has French doors that open out to a covered rear porch that overlooks the backyard and pool with waterfall. The second bedroom has an en-suite bath nearly as large as the master suite. Two co-equal homeowners would find either bedroom acceptable.
The second floor decking is traditional wood. However, the main level and pool surround is Trex Deck - a composite material which requires low maintenance. The Trex deck will stand up to Key West's tropical climate and that will save the new homeowner money by eliminating costly maintenance or replacement every few years.
I took many more photos of both properties which you can see if you CLICK HERE. But better than looking at photos, please call me, Gary Thomas, 305-766-2642 to schedule a private showing of this attractive property. I am a buyers agent and a full time Realtor at Preferred Properties Key West. Let me help you find your place in Paradise.
"Spacious 3Br/3Bth en-suite condo w/private heated pool located Very Close to the Casa Marina area. Built in 2008. This condo offers a BR & Bath down and two BR's upstairs w/Jacuzzi tubs. The rear BR has a deck overlooking the pool. Laundry room has full sized washer & dryer. Kitchen has granite counter tops. Rear yard has mature vegetation and plenty of space to relax and entertain. Close to several of the beaches, Rest Beach, Higgs and Smathers Beaches. Walk down to White Street Pier to watch the daily water sports enthusiasts or take a romantic evening stroll and watch the moon and stars reflect on the ocean. Mid Town location is excellent. There are only 2 condos, side by side with same amenities, off street parking, both are for sale."These homes are each 1439 sq ft and are identical in every way except they are mirror images of each other. They each feature stucco siding, what I believe to be impact windows and doors, metal roofs, a large sunny pool with waterfall surrounded by Trex decking. The asking price on each home is $499,000. That is a lot of house in Key West for the asking price and because the construction is new, your insurance costs and energy costs should be significantly lower than a comparably sized home elsewhere in Key West. CLICK HERE to view the Key West Association of Realtors mls datasheet on this property. Remember, there is no homeowner association nor any home owner fees to be paid. Each owner is responsible for individual maintenance and insurance.
The master bedroom with en-suite bath is located on the second floor. The master bath includes two individual vanities, Jacuzzi tub, separate shower, linen closet, and water closet.
The laundry room and a separate storage closet are both located off the second floor hallway. A spacious second bedroom is located at the rear. It has French doors that open out to a covered rear porch that overlooks the backyard and pool with waterfall. The second bedroom has an en-suite bath nearly as large as the master suite. Two co-equal homeowners would find either bedroom acceptable.
The second floor decking is traditional wood. However, the main level and pool surround is Trex Deck - a composite material which requires low maintenance. The Trex deck will stand up to Key West's tropical climate and that will save the new homeowner money by eliminating costly maintenance or replacement every few years.
I took many more photos of both properties which you can see if you CLICK HERE. But better than looking at photos, please call me, Gary Thomas, 305-766-2642 to schedule a private showing of this attractive property. I am a buyers agent and a full time Realtor at Preferred Properties Key West. Let me help you find your place in Paradise.
Subscribe to:
Posts (Atom)
Disclaimer
The information on this site is for discussion purposes only. Under no circumstances does this information constitute a recommendation to buy or sell securities, assets, real estate, or otherwise. Information has not been verified, is not guaranteed, and is subject to change.


