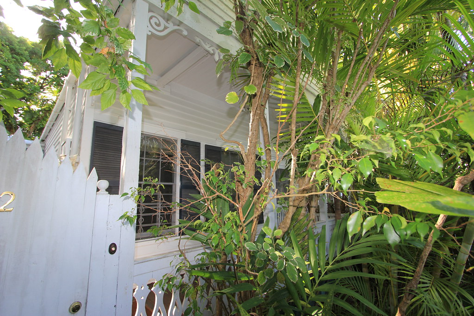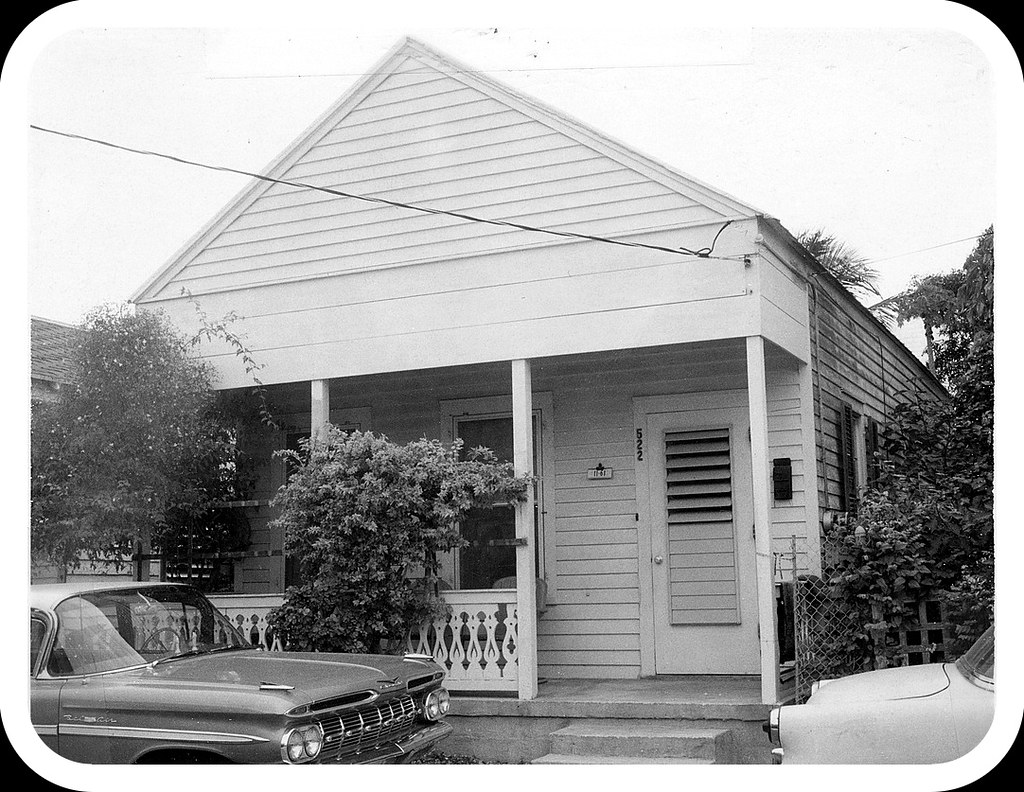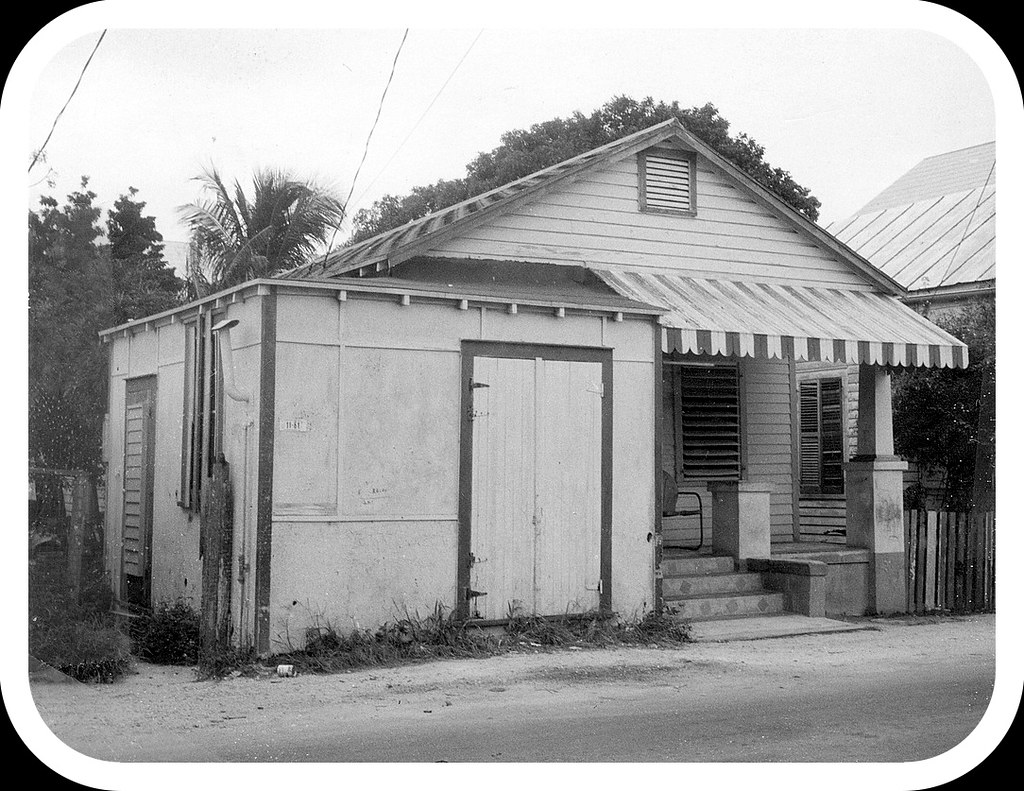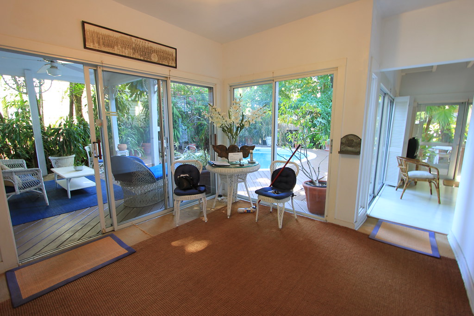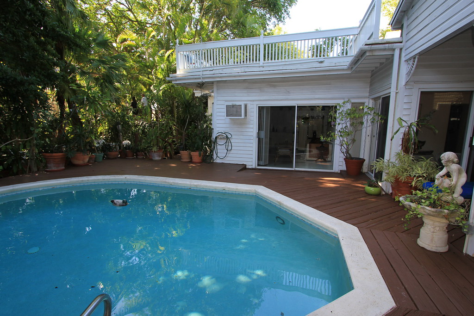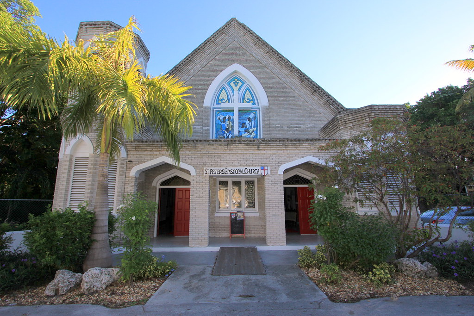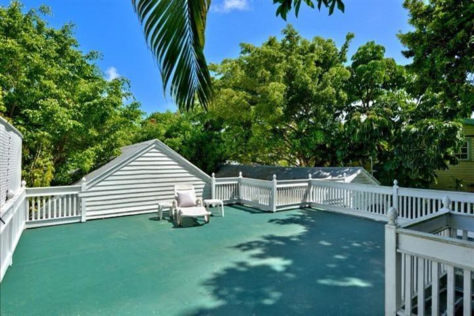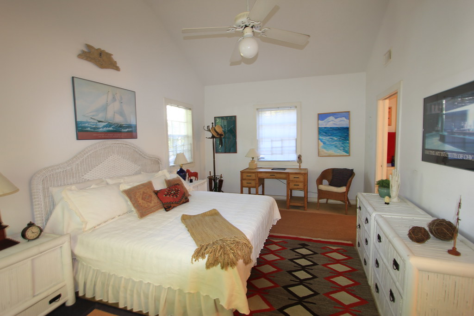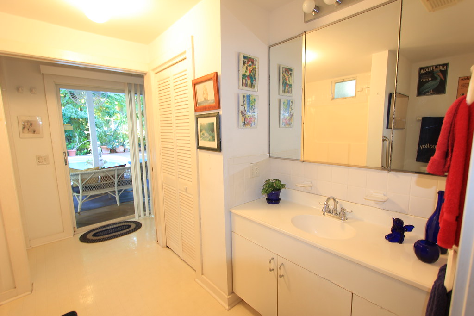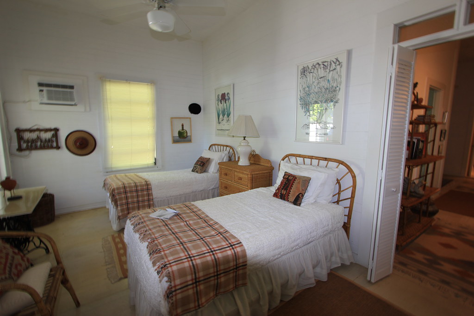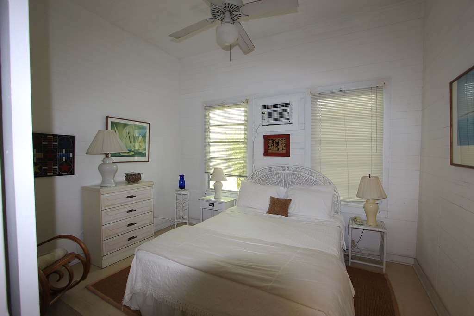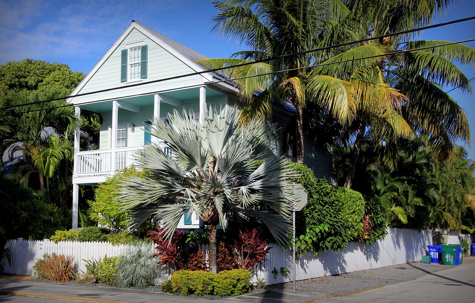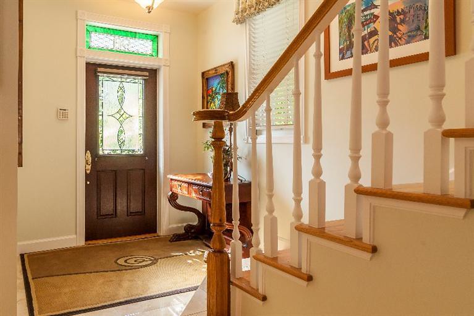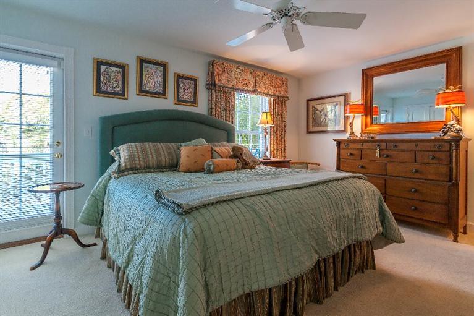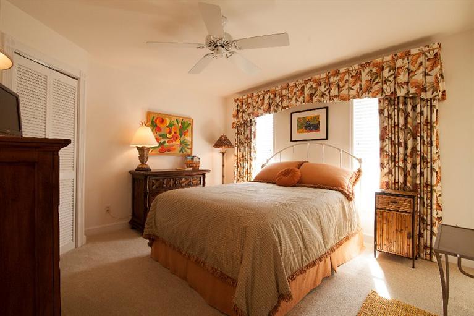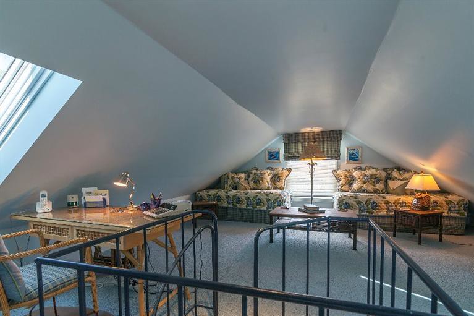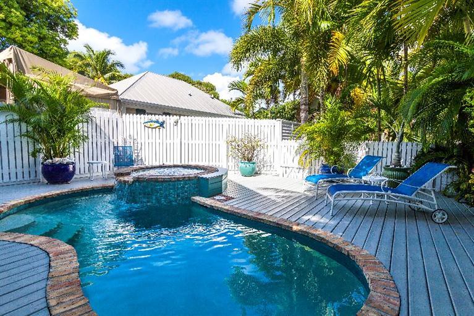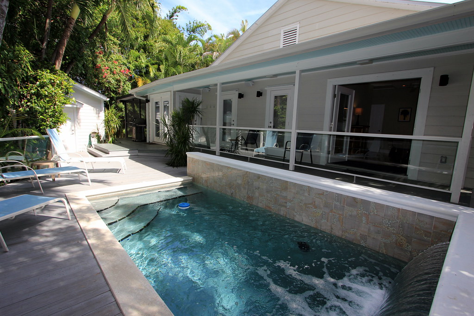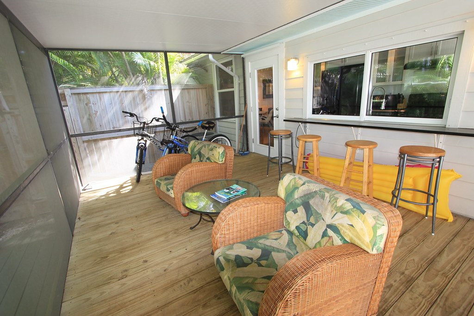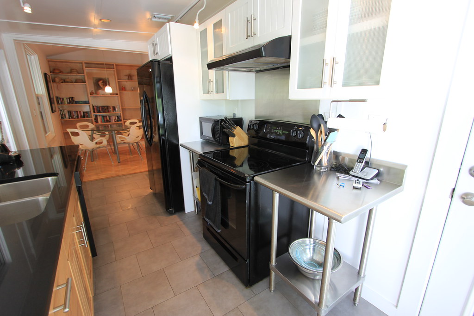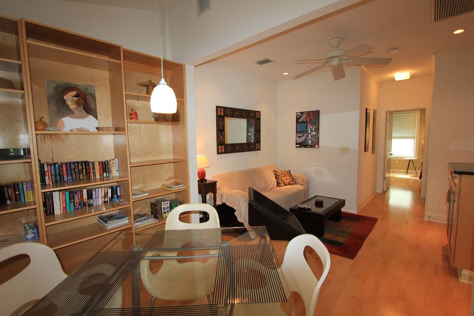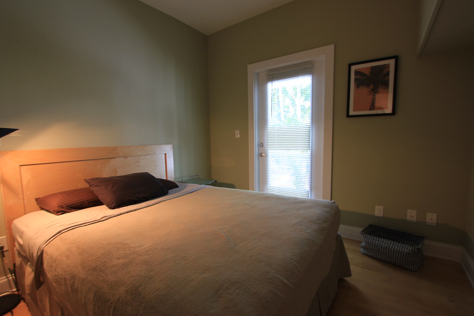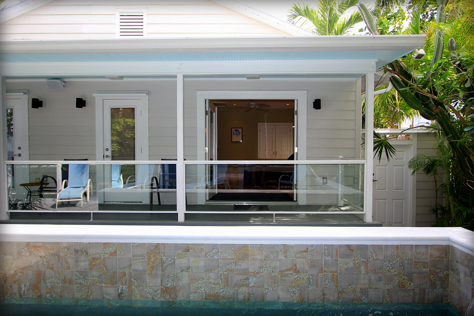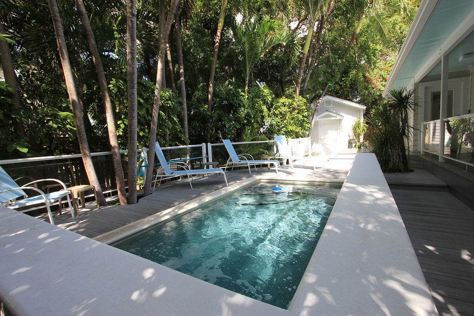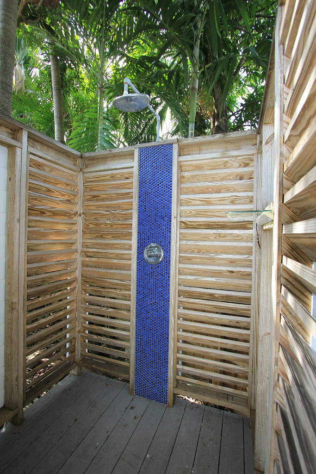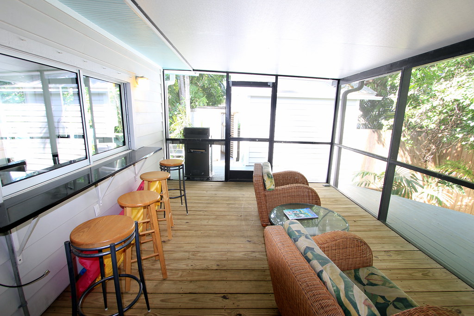I recently showed 522 Petronia Street which is actually two Key West cottage style homes that were joined together to create one larger home as well as a larger plot of ground. If you have been reading my blog for a few years (there are some who have), you may remember other blogs I have written where two houses have been made into one. Those blogs include 1315 Eliza Street, not to be confused with 1319 Eliza Street, and 704 William Street. Several years ago before housing prices became so high, it made economic and practical sense for a home owner to purchase an adjoining property so that two houses could be made into a larger property. This wedding of properties often provided additional living quarters and increased the lot size so that a pool and or parking could be added. In the case of 522 Petronia Street the resultant lot measures an approximate 95' X 57' or 5288 sq ft. The combined houses measure 1696 under air conditioning. (This does not include covered deck areas.)
I dug into my old shoebox and found photos of 522 Petronia and 524 Petronia as they appeared in 1965. The shed addition to 524 Petronia Street is gone. Today, that space provides off street parking. Today the two houses are fenced and gated. Tall foliage almost hides the homes from view. Once you enter the yard you see an additon that joins the two houses.
When I stepped through the front door for the very first time my eyes were immediately drawn past the living space to the pool and gardens beyond. The sight is just inspiring. It is the kind of view would-be buyers aspire to have. My potential buyers wasted no time looking at bedrooms but instead headed straight out to the pool, deck, and gardens.
What I soon realized was that the backyard was truly something special to behold. Not only is the lot especially large, it also seems to extend far beyond the fenced boundary. The property to the immediate south is the side garden at Saint Peter's Episcopal Church. That garden is less densely populated with threes and shrubs than the Petronia house. The striking architecture of the church came into better view as I started to climb a stairway up to the rooftop sun deck. The deck is totally private and away from the view of any neighboring property.
When I returned to the house I immediately understood the house layout. The master suite is located in the east house which is the smaller of the two buildings. The original front porch is now a place to sit and watch the occasional pedestrian, bike, or car go by. But there is no access from inside the house. (The door is still in place but it is blocked from the inside.) The bedroom space is quite large. Notice that the ceiling is vaulted. A full bath and closet make up the balance of this house.
A future renovation might relocate the closet and bath to the front part of the house and move the sleeping area to the rear so that the owner would have pool and garden views. This is certainly not something that would be necessary, but I know I'd love to lay in bed and watch the plastic duck bobbing in the pool.
The foyer is extra large and takes up a lot of valuable real estate. Sliding glass doors from another generation look out to the pool while doorways open in to other parts of the larger house on the west side where the living room, kitchen and dining area, and guest bedroom and bath are located.
The west side of the house has one bedroom at the front and a second at the rear. The living room, dining area, and kitchen and sandwiched in between. This house is configured the way we used to build and design homes with separate rooms for separate purposes. A new renovation might reconfigure the usages just a bit. Perhaps a new great room with shared living, dining, and kitchen might be located in the spaces closest to poolside with two bedrooms located toward the front of the west side. The yard is extra large. A new owner might even consider adding a second story and perhaps reducing the ground floor area a bit to provide even more exterior landscaping. I do think the yard is a bit overgrown. I for one would give the trees a well deserved haircut. That would allow much more light to enter into this magical space. CLICK HERE to view more photos I took of this home.
522 Petronia Street if offered for sale at $1,195,000. CLICK HERE to view the Key West mls datasheet and to see listing photos. Then please call me, Gary Thomas, 305-766-2642 to schedule a private showing of this property. I am a buyers agent and a full time Realtor at Preferred Properties Key West.
Search This Blog
Wednesday, November 5, 2014
Tuesday, November 4, 2014
911 United Street, Key West
Just listed by Preferred Properties, that's where I work but this is not my listing, 911 United Street which is located in the South of Truman section of Old Town Key West. While this beautiful house looks like a classic Conch Revival, it was actually built in 2000. The listing Realtor describes the property thus:
911 United Street offers three full floors of living space. The first floor includes a formal entry way which leads back to the kitchen and great room just beyond. The second floor includes the guest bedroom with en-suite bath at the front of the house and the generous master bedroom at the rear. Both bedrooms have access to separate balconies. The rear balcony overlooks the pool below.
This home and land are owned in fee simple, just like your home up north in America. But here in Key West, this property is classified as a "land based condominium". The condominium designation allowed the new single family homes (and renovate one existing property) on lots that were smaller in size than required for new single family home construction. Some of the homes share a private lane that leads to off street parking spaces. The land is owned by the condo association which also maintains it. (Condo fees are just $325 yearly.)
A spiral stairway leads to the overly large third floor. The space run the length of the house. The front space could accommodate a single bed. The back space currently has a daybed and office furniture. There is more than enough room for a king size bed in the space. There is a small bath on this floor as well. The listing only shows two bedroom but there is abundant space for more beds.
As noted above, a door off the master suite exits on to the rear second floor balcony that overlooks the pool and garden. A stairway provides access from the balcony for an early morning or late night dip in the private pool or spa.
CLICK HERE to view the Key West mls datasheet and listing photos of 911 United Street which is offered for sale at $1,349,000. Please call me, Gary Thomas, 305-766-2642 to arrange a private showing of this impeccably maintained home. You won't find a think that needs to be fixed.
"A truly magnificent property with so many superb features that they just cannot be listed here. Private heated pool and spa, large kitchen, granite counters, stainless appliances, open living - dining and kitchen are among the things that make this a special home. Additionally the master bedroom with walk-in closet and the guest bedroom both have private balconies; the master over-looking the pool."This 2380 sq ft home sits at the corner of United and Packer Street. The 2970 sq ft lot is an irregular 34' X 94'. The house itself sits towards the font of the lot. The back portion of the lot contains the pool and rear garden area. And there is private off street parking located behind the fenced pool area.
911 United Street offers three full floors of living space. The first floor includes a formal entry way which leads back to the kitchen and great room just beyond. The second floor includes the guest bedroom with en-suite bath at the front of the house and the generous master bedroom at the rear. Both bedrooms have access to separate balconies. The rear balcony overlooks the pool below.
This home and land are owned in fee simple, just like your home up north in America. But here in Key West, this property is classified as a "land based condominium". The condominium designation allowed the new single family homes (and renovate one existing property) on lots that were smaller in size than required for new single family home construction. Some of the homes share a private lane that leads to off street parking spaces. The land is owned by the condo association which also maintains it. (Condo fees are just $325 yearly.)
A spiral stairway leads to the overly large third floor. The space run the length of the house. The front space could accommodate a single bed. The back space currently has a daybed and office furniture. There is more than enough room for a king size bed in the space. There is a small bath on this floor as well. The listing only shows two bedroom but there is abundant space for more beds.
As noted above, a door off the master suite exits on to the rear second floor balcony that overlooks the pool and garden. A stairway provides access from the balcony for an early morning or late night dip in the private pool or spa.
CLICK HERE to view the Key West mls datasheet and listing photos of 911 United Street which is offered for sale at $1,349,000. Please call me, Gary Thomas, 305-766-2642 to arrange a private showing of this impeccably maintained home. You won't find a think that needs to be fixed.
Saturday, November 1, 2014
1317 Catherine Street - Key West
1317 Catherine Street sits behind another house that faces Catherine Street. Were it not for today's blog, you might never know about this two bedroom two bath home even exists or that is offered for sale at $659,000. The features and price point of this property deserve a little more of your time. Please read on and then CLICK HERE to view the Key West mls datasheet. This property is currently used as a vacation rental. The listing agent describes the property as a
"Hidden gem just a short walk off White Street on Catherine. Well updated 2/2 with a heated pool and some very pleasant exterior space. Nice master with French doors opening onto the pool area."While the covered porch has a door that enters directly into the living room, you are more than likely to enter the house via the kitchen door. It's less formal and more practical. The kitchen leads directly to the dining area which flows into the living room. A decent sized guest bedroom is located off the living room. That bedroom has a door that opens out to the deck that overlooks the pool. The master bedroom is located at the back of the house. The room runs the width of the house and like the guest bedroom this bedroom opens out to the swimming pool.
With the double doors in the master bedroom opened to the outside you not only have a beautiful view but you can also hear the sound of the water splashing into the swimming pool. Unlike parts of Old Town where you may hear the clang of a trolley or the ring-ring-ring of a bell, this part of Key West is tucked away just far enough to be near places of interest but your not amid all the hoopla. You can be there in a few minutes. Heck, you can be anywhere in Key West is about five or six minutes unless town is crowded with tourists.
This house is designed for informal Key West living. Note that windows in the kitchen open out to a bar which provides covered outdoor dining space. Adjacent to the covered porch is a stand alone cottage which is currently used just for storage. An outdoor shower is located next to the cottage. A new owner might find a more creative use of this attractive space. CLICK HERE to view more photos of this property.
This property does have a successful vacation rental history. However, a new owner could just as easily buy this home and keep it all to him or her self. Not every buyer wants to share the sheets with strangers. This home is priced at $659,000 and offers features that cost a lot more when the house is located in the heart of Old Town.
If you are looking either for a personal residence or an investment property please call me, Gary Thomas, 305-766-2642 to schedule a showing of this property. I am a buyer's agent and a full time Realtor at Preferred Properties Key West.
Subscribe to:
Posts (Atom)
Disclaimer
The information on this site is for discussion purposes only. Under no circumstances does this information constitute a recommendation to buy or sell securities, assets, real estate, or otherwise. Information has not been verified, is not guaranteed, and is subject to change.

