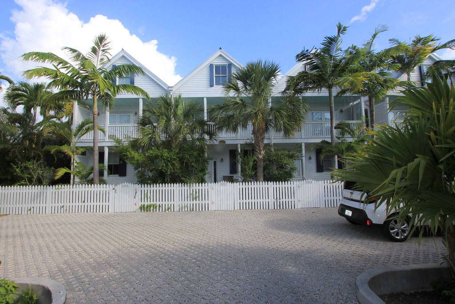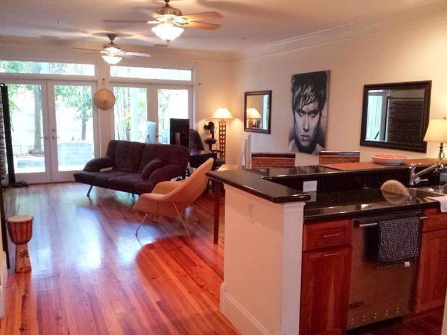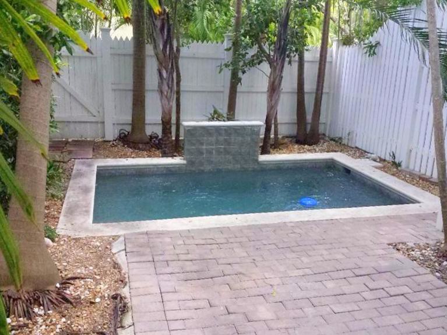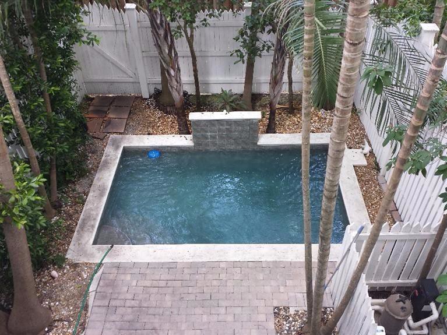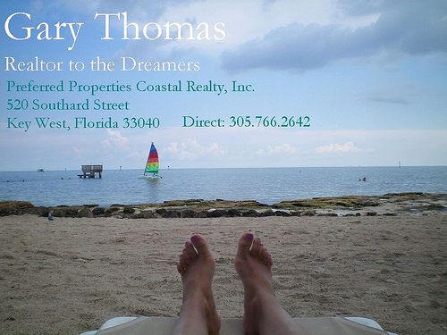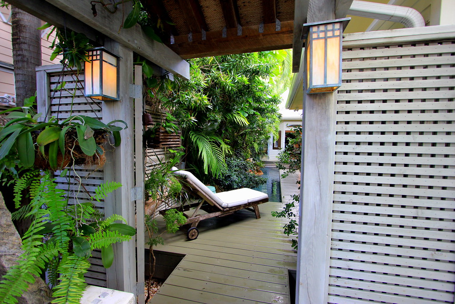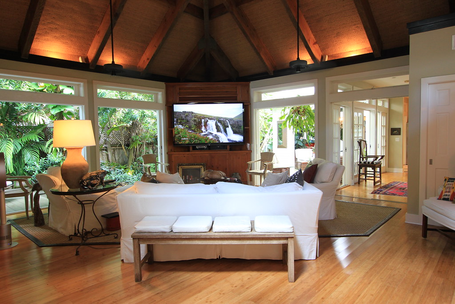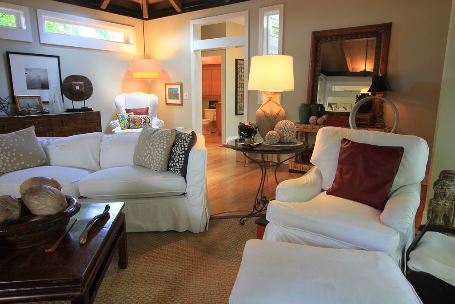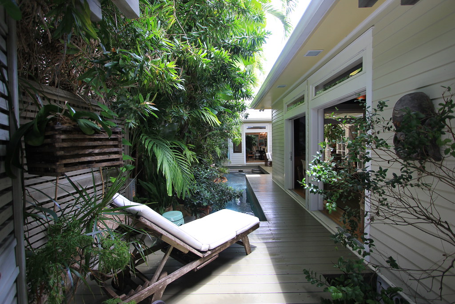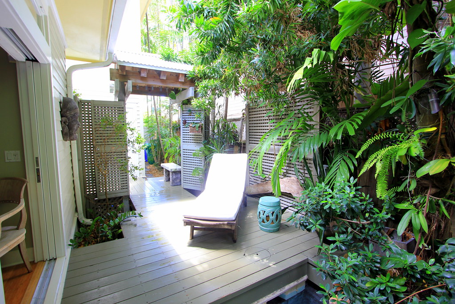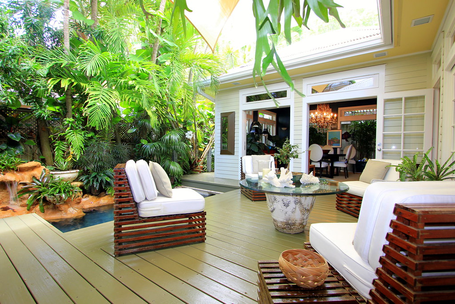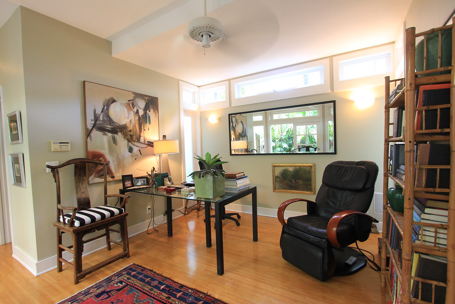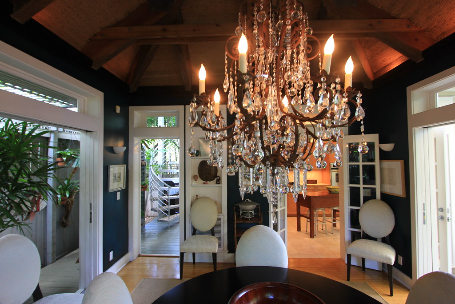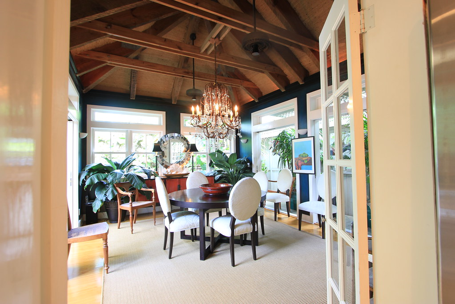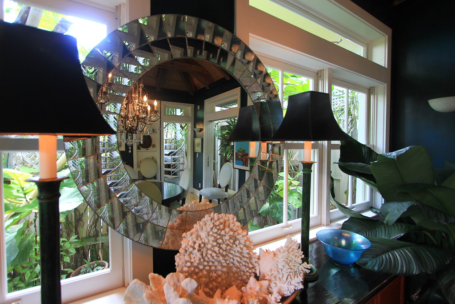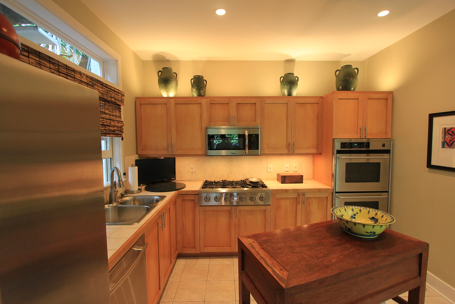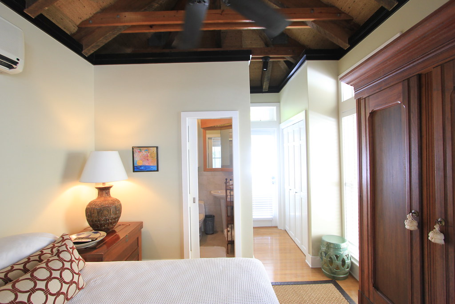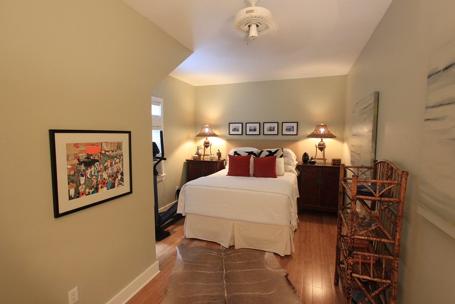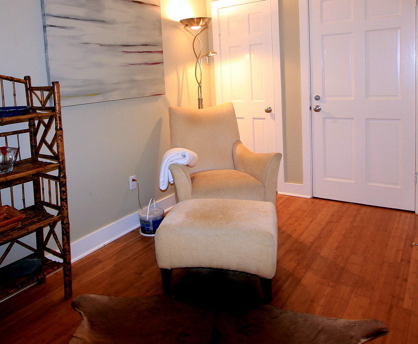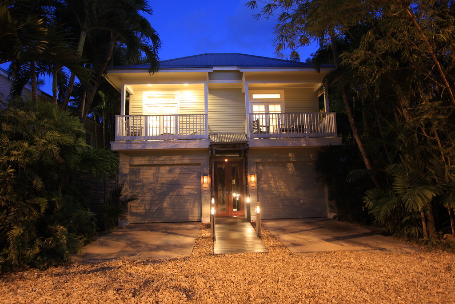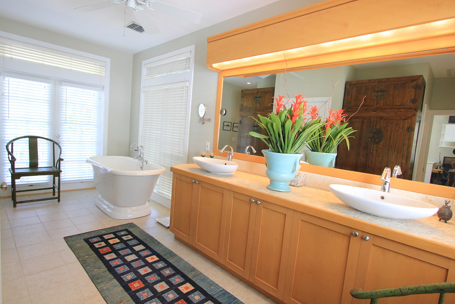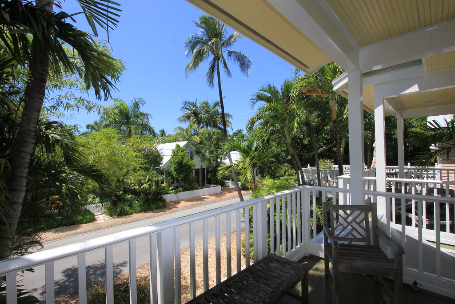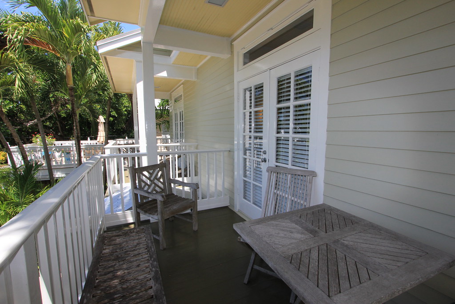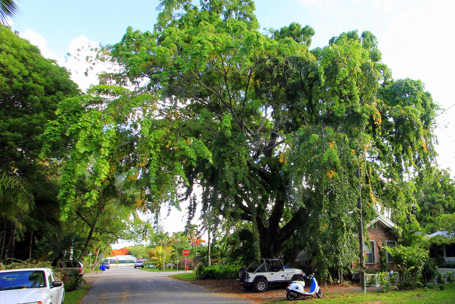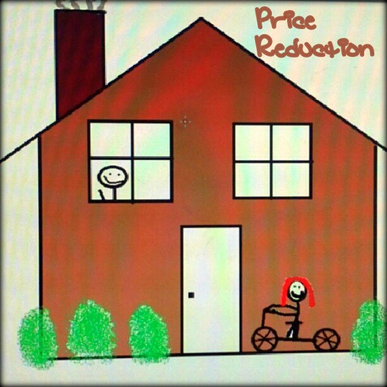The listing Realtor describes this 1876 sq ft three story town home this way:
"Casa Marina Townhome w/Private Heated Pool. Just two blocks from the Casa Marina & beach, this new townhome (built in 2007) has it all. Designer kitchen, private pool, hardwood floors, three bedrooms (each with en suite baths) and off-street parking. The 1st floor features an open floor plan with a beautiful kitchen (granite counters, wood cabinets & stainless Viking appliances), a half bath, open living area with double French doors leading out to the back yard & pool. The 2nd floor hosts the Master bedroom & private balcony overlooking the back yard & pool and a 2nd bedroom with its own private balcony & bath. The entire 3rd floor is a large bedroom, en suit bath & sitting/reading area. Home is elevated & located in an X-Flood zone."I have sold four units in this 12 unit complex over the years. My buyers absolutely love their homes and this incredible location. The units were built to sell at the $1.8 million price point. And then the 2008 recession hit Key West. The important thing for current buyers to understand is these units were built with quality in mind and have features that endure to provide long term value.
The listing Realtor gave me permission to use his photos. I took only the front exterior photos. The units are all set up the same way. There are two porches on both front and back - main floor and second floor. There is a semi-formal front entry that welcomes guests into the home. A beautiful stairway on the left side leads up to the second and third floor bedrooms. The wood floors lead through the unit to the main living area. The kitchen features Viking Stainless Steel appliances and real hardwood cabinets with black granite counter tops. A window above the kitchen sink lets the glorious Key West sun shine through to make doing clean-up less taxing.
There's a half bath tucked in under the stair to the second floor. Upstairs, each of the three bedrooms has a private bath and both second floor bedrooms have porches. The master suite is quite large. It has a volume ceiling and covered rear porch where you can look down to the private pool below. The third floor bedroom runs the length of the unit and provides quality space for the kids or grandkids. Each unit has a private parking space. By the way these units can be rented as monthly vacation rentals. Some owners do rent while other owners do not.
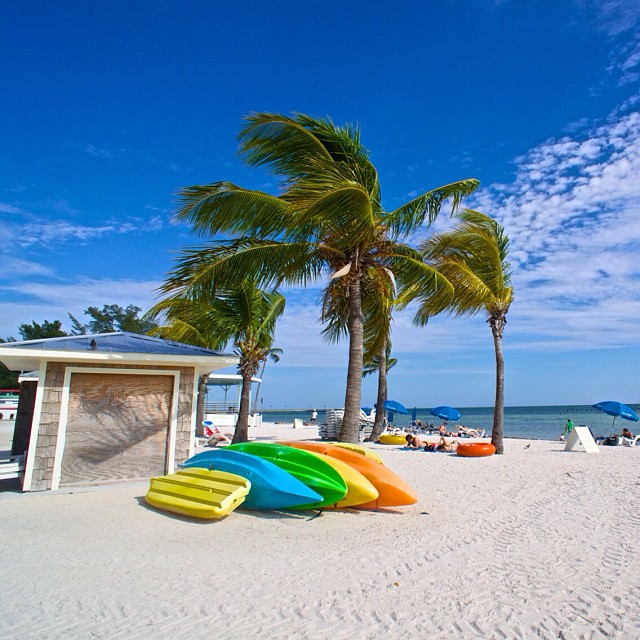 |
| Five Minutes Away from home! |


