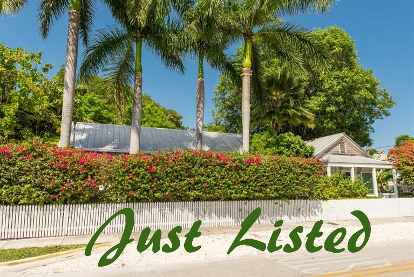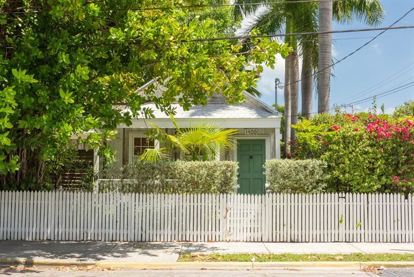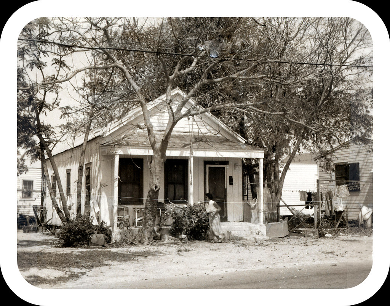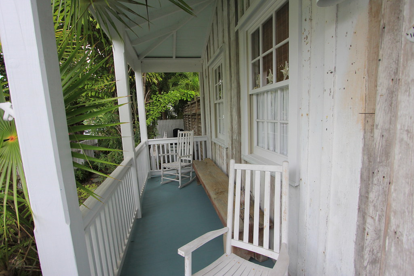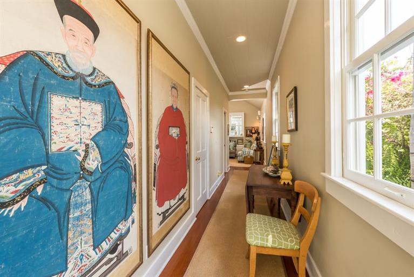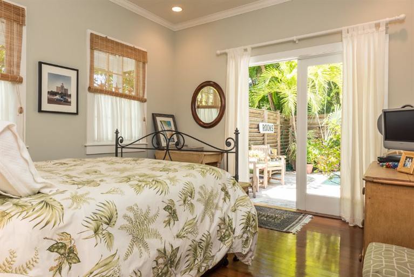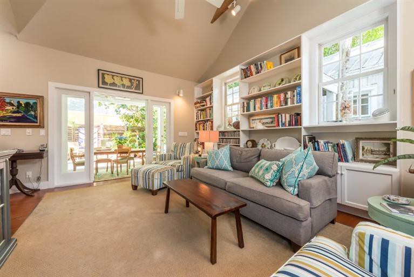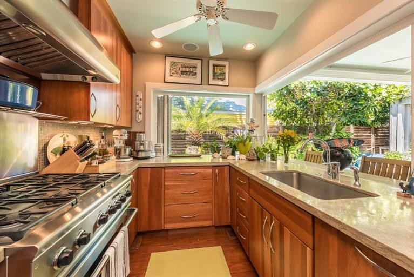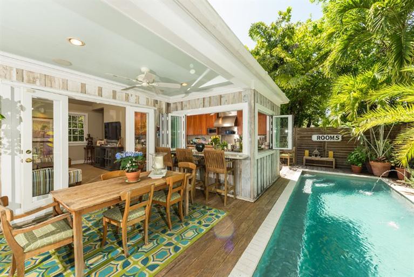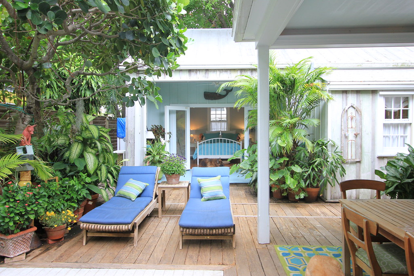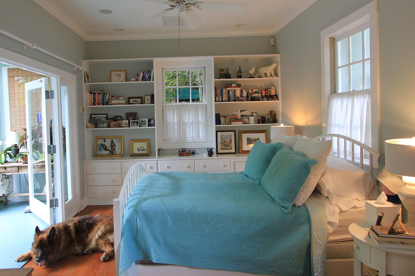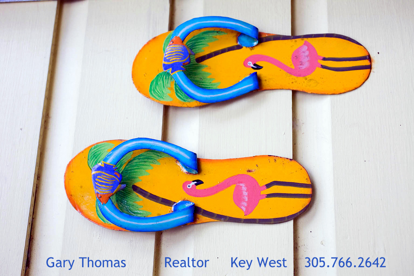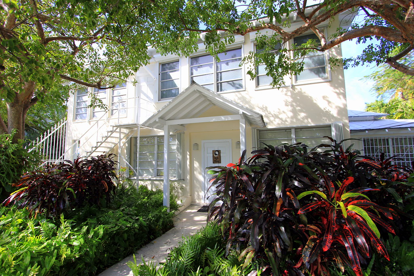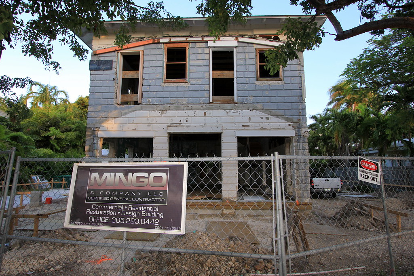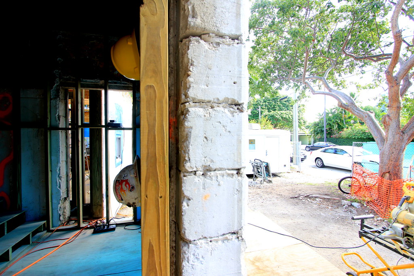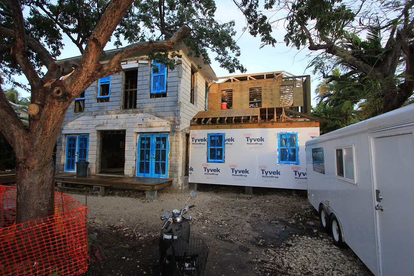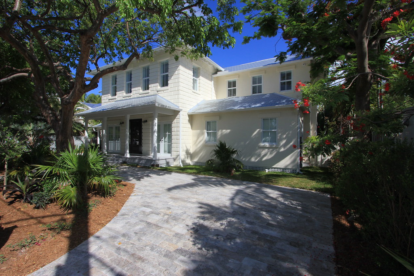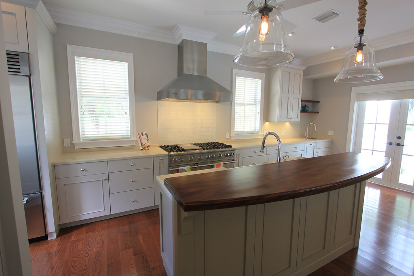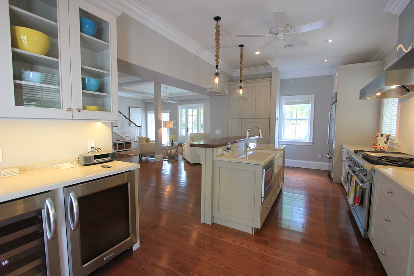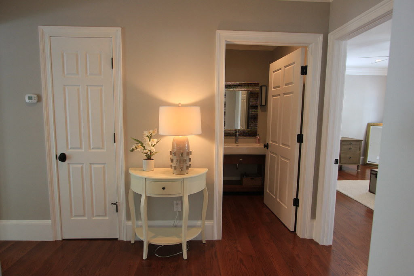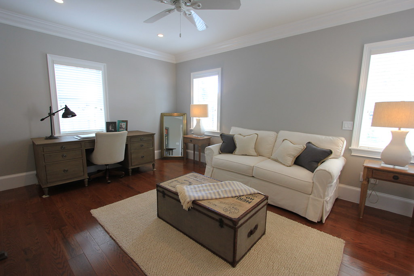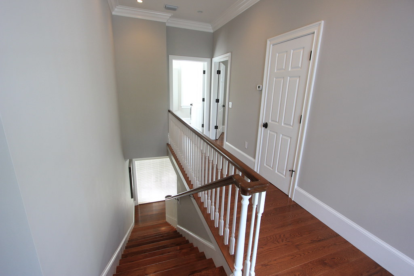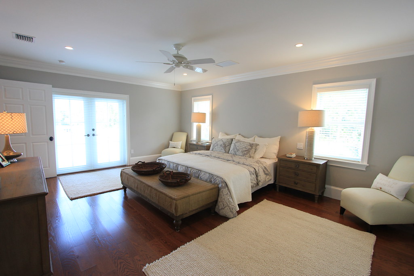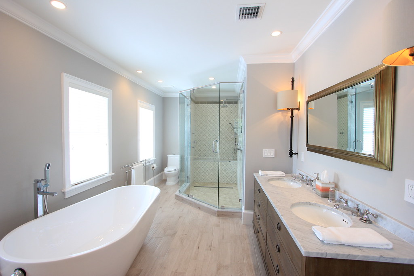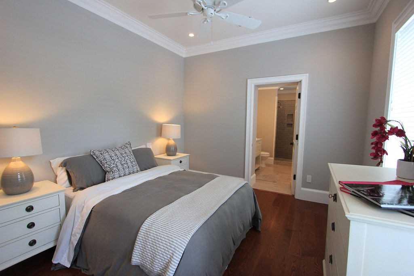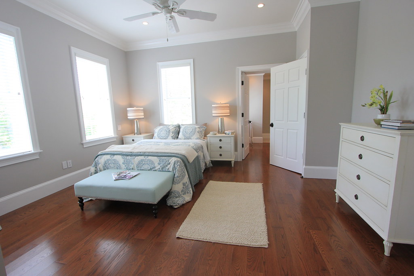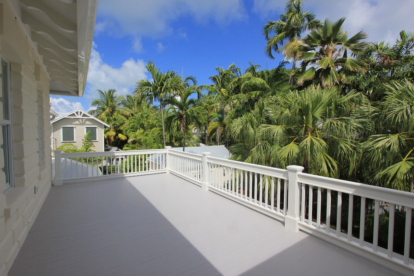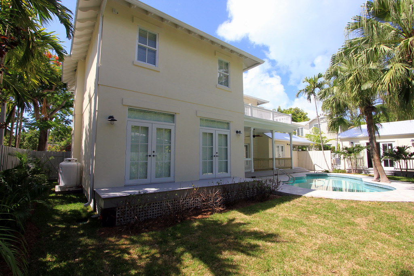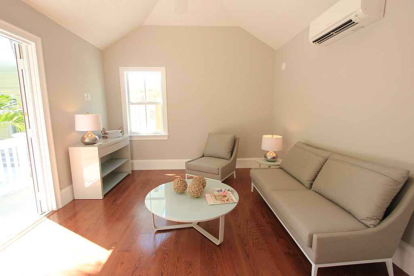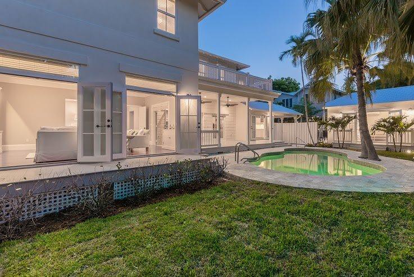"Unique one story home located in quiet Old Town Key West neighborhood just blocks from the Tennessee Williams home. Two Historic homes have been connected to form a private lushly landscaped mini-compound with all the amenities one could imagine. Each home has its own full bath and French doors throughout lead to a large heated pool and courtyard oasis. The home features a modern open-air chef's kitchen with retractable windows, an on-line 3-day capacity generator, irrigation and landscape lighting systems and mature landscaping. This charming home is considered by many to be one of the most distinctive in Key West and is a must see property to fully appreciate all that it offers."
Before I visited the house I went through my old shoebox and found photos of both houses that date back fifty years. The first photo below shows 1400 Virginia Street as it appeared then and obviously before it was renovated and expanded. The color photo shows the house as it exists today. The next black and white photo shows the rear cottage (known then as 1310 Florida Street) as it appeared in 1965. The color photo shows it in 2015. Both places have been thoroughly renovated from top to bottom, inside and outside. All new electric, plumbing, HVAC, roofs, and pool and gardens were added. Today the two houses offer first class amenities in an utterly charming setting.
The front porch provides the perfect perch for people watching. The corner location is across the street from the city park. The cottage has a shotgun style front hallway that leads to the rear. Just off to the left is a guest bedroom with French doors which open out to the pool.
The entry hall terminates in the new living room with vaulted ceiling. A set of doors open out to the covered outdoor dining area and then on to the pool, deck, and compact garden. A small bar sink at the edge of the living room perks our interest and draws into the comfy kitchen. The space comes alive when we see two sets of windows open at the corner and open up the pool and garden area. A portion of the kitchen counter is counter-levered to the outside and creates a breakfast bar. The owner told me the windows and doors remain open much of January through May when our temperatures are at their best while temperatures up north are often horrendous. CLICK HERE to view more photos I took of the entire property.
The second house comes into view as we see the doors from the master bedroom welcome us into that space. It was cloudy on the day I took photos of the house. The weather was a bit cool for this time of year - it was wonderful! The owners' two dogs guarded the bedroom space (or more appropriately "lounged intently") as I snapped some photos. The bedroom space takes up about fifty per cent of this building. There is a third bedroom with private entry from the street if desired. This owner uses that space for an office. There is a very large master bath. This place has it all!

