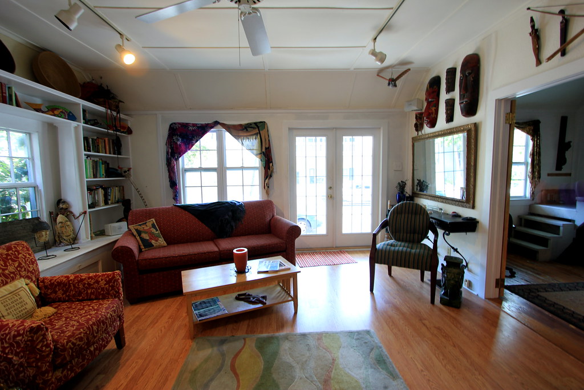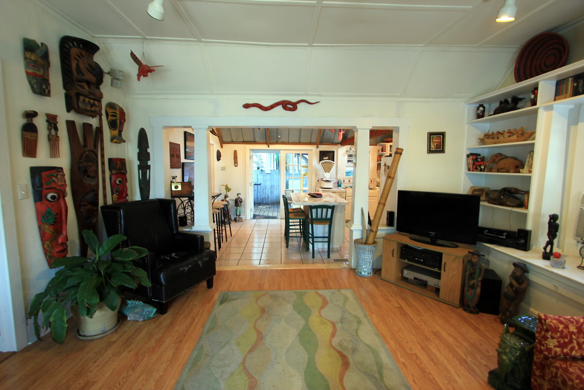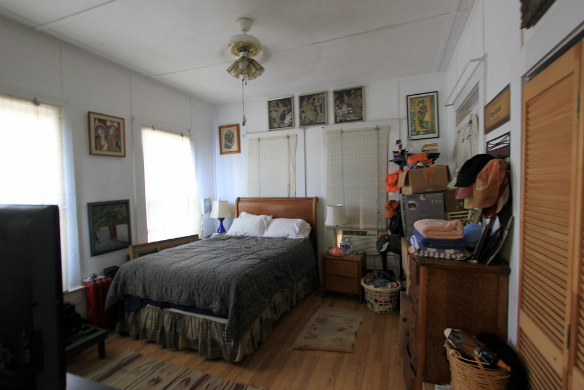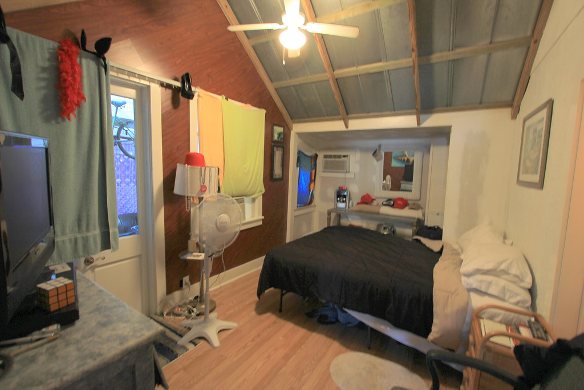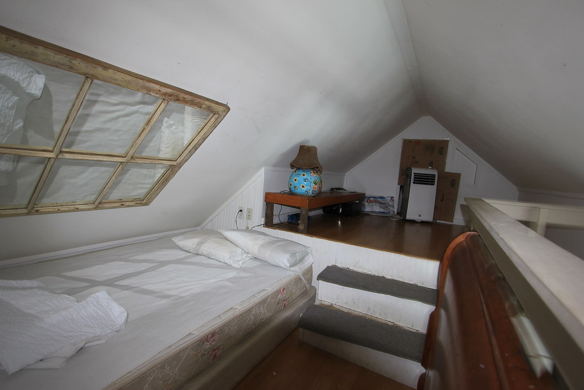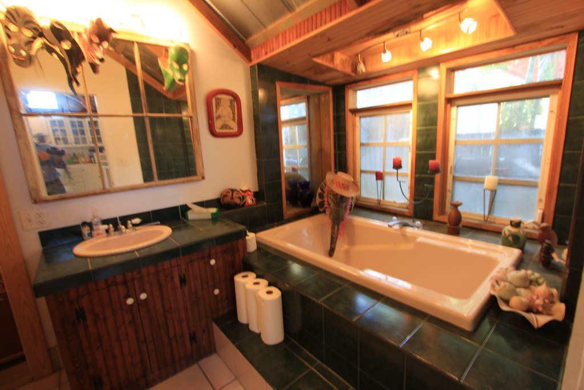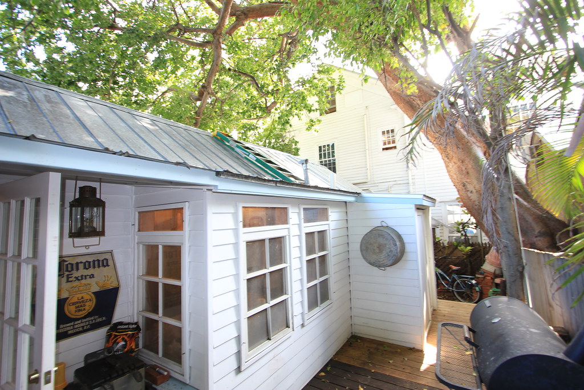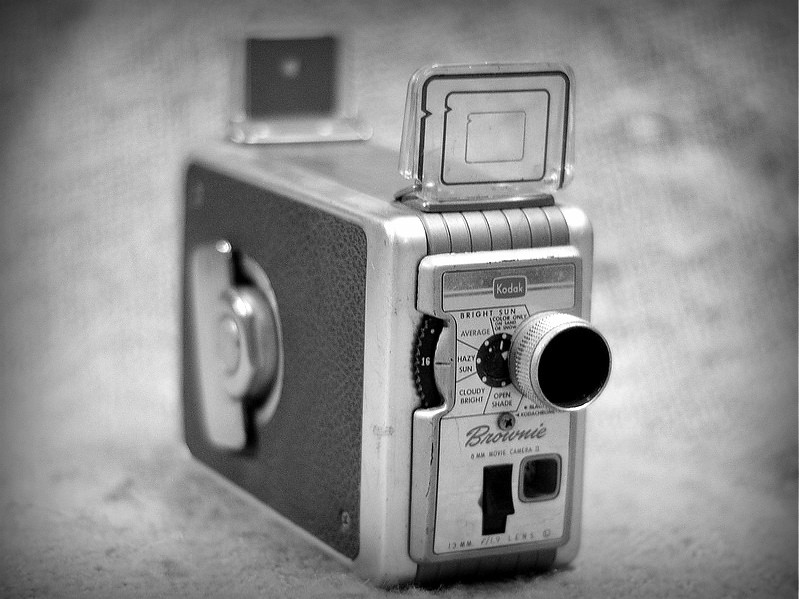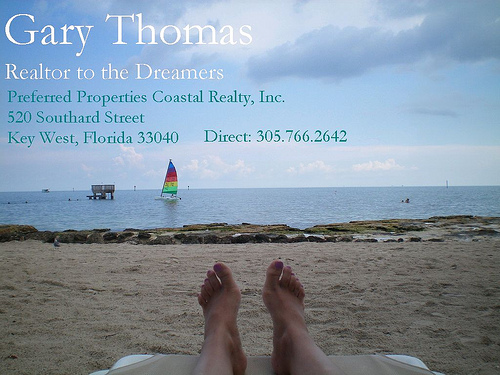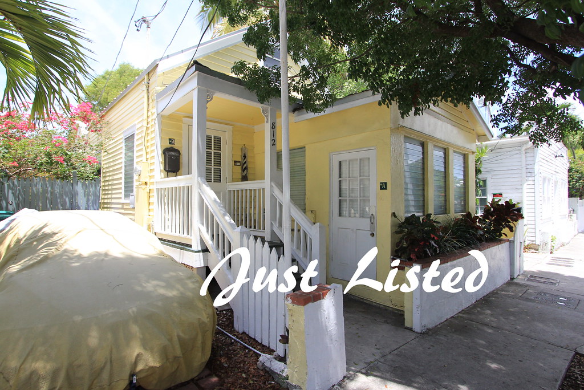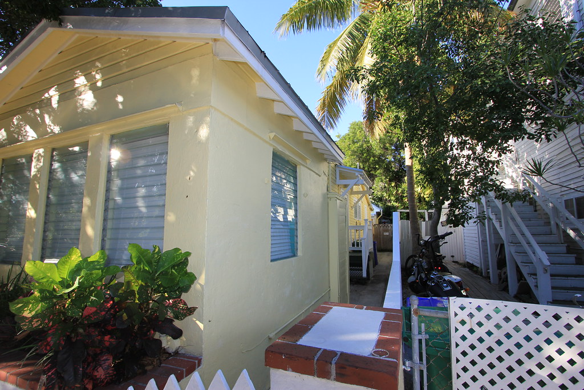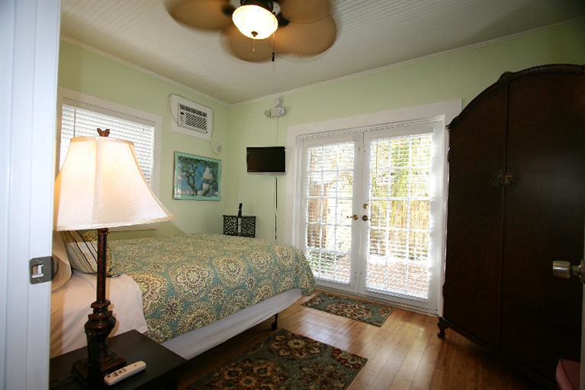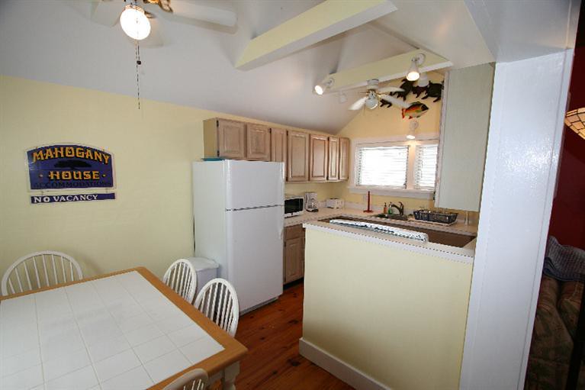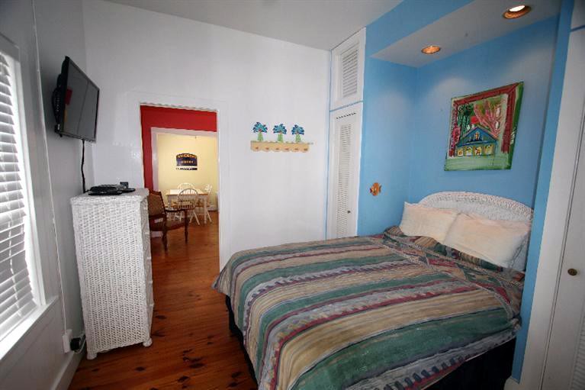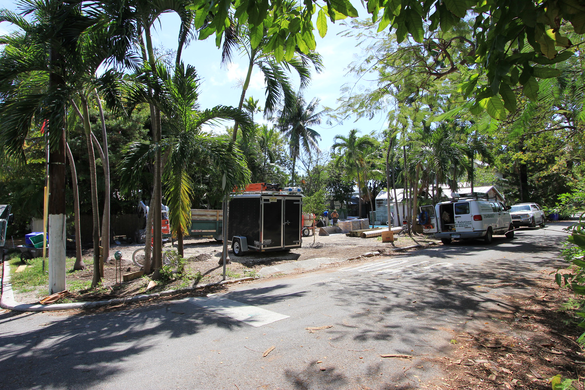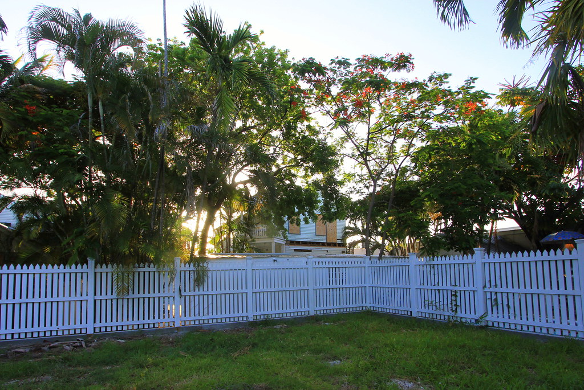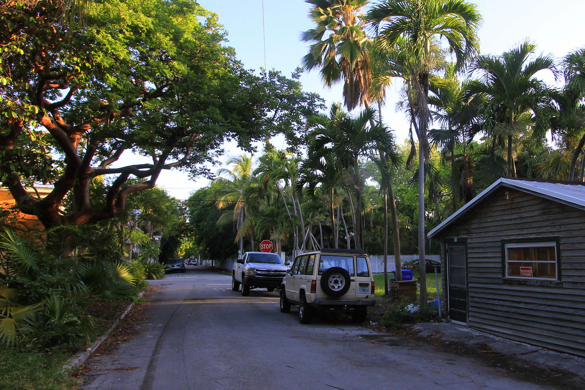
Sometime ago a reader posted a couple of comments about me being just a
'salesman'. He or she noted there is nothing wrong about being a
salesman. That reader thought my 'job' is pretty much like being a sales clerk in a store. No
more, no less. Later in response to another comment on another blog I
posted a pic of a snappily dressed used car salesman with the notation 'not Gary Thomas' as if to
disprove that I am a salesman. I don't wear Hawaiian shirts, gold chains, sun glasses. Nor do I smoke a cigar or look particularly untrustworthy.
A few years ago I was invited to dinner during Fantasy Fest at the Cafe
Marquesa .
I decided to wear some old beads I had stored in a box. While I was
searching through boxes looking for the beads, I found the wallet I used when I was still in elementary school. Inside I found school photos taken of me and some friends taken between 1957 through 1959. Included in the wallet was my identification card as an OFFICIAL
MEMBER of the JUNIOR SALES CLUB OF AMERICA. Seeing that card brought back a
wave of memories and internal ruminations about how I got to Key West
and where I am in my life. It started with SUPERMAN.


When I was a kid primary concerns were candy, things to amuse
themselves with, and not getting beat up. I lived in Denver from birth until I moved
to Key West in 1993. In the mid 1950s I would ride the Continental
Trailways bus from Denver to Sterling Colorado to spend a week with my
three second cousins - all girls my age and younger. I would always take
a SUPERMAN comic book to read on the bus ride. I was 11 years old in 1958 when I took my yearly trip
to Sterling. There was a full page ad which lured me into becoming a 'salesman'
for the Junior Sales Club of America.
DOUBLE CLICK HERE to see a larger view of the ad.

As
soon as I returned from Sterling I cut out the coupon and mailed it to
Springfield 1, Mass. A few weeks later I got my OFFICIAL MEMBER
identification card and a sample box of 'all occasion' cards which I
promptly hawked from door to door in my neighborhood. I earnestly plead the efficacy of buying a box of all occasion cards
because you
never know when someone would have a birthday, get married, have a baby,
become ill, or sadly die. You just need a box of cards for all occasions.
It worked. I sold
the required number of boxes. At $1.25 a box of cards was a 'deal' since back then
$1.25 was more than a lot of people made for an hour's work. My mother sent the money I had collected to the Junior Sales Club of America headquarters. A couple
of weeks later headquarters shipped the cards to me. I promptly delivered the all occasion cards to my awaiting
customers.
In the early fall of 1959 headquarters sent
me a sample box of Christmas cards together with a list of prizes I
could earn.
The Kodak movie camera pictured at the top left hand corner of the
above ad
caught my eye. I sold the required number of boxes in no time. The
prize was mine. I started shooting movies as soon as my 8 mm Kodak
movie camera arrived. A year later I got a projector
for Christmas so I could finally see the movies I shot. I
decided I was going to be a cinema photographer and end up in Hollywood.
When
I delivered the Christmas cards a neighbor lady up the next block told
me that I had been knocking on her door ever since I was a little kid - always trying to sell something. She said the first time I went
to her house I
was really small and had a wagon filled with canned goods out of my
mother's kitchen.
OMG! I guess the reader who said I am nothing but a salesman was right!
There
was another ad in the SUPERMAN comic to which I also responded. That ad was to request a printed pamphlet from
Charles Atlas who was going to change me from a 75 pound wimp into a
muscleman. Although I sent the coupon, I never received the pamphlet from Mr. Atlas. He must have known I had lied about my age when I mailed the coupon. I was
destined to be a
wimp for life.

SUPERMAN
has been the idol of boys who admire strength for
generations. He was morally straight and fought the bad guys. And he
always won. As I look back on it years later,
SUPERMAN's
strength, power, and moral rectitude was partially what motivated me to become an
attorney. I grew up in a the western suburbs of Denver just after World
War II. The Jefferson County schools were always top rated in the State of Colorado. Plus
America was on the move upward in the 1950s. At least where I lived
everybody was moving up in life. I recognized that I had an advantage by living in a community that was participating in America's upward mobility.
In my early teen
years I really envisioned going to California to become a cinema
photographer. I wanted to attend the Brooks Institute of Photography in
Santa Barbara to learn the craft. First in junior high and later in high school, I started to take an avid interest in politics. I admired President Kennedy and watched how he responded to the racial unrest
and political strife. A lot of people hated Kennedy. I remember hearing
anti-Catholic rants; Anti-Irish rants; Anti-Joseph Kennedy wealth
insults; Anti-civil rights comments such as 'give them an inch and
they'll take a mile' or 'who do you trust less a Mexican or a n***er?'.
Most of the negativity quieted down after President Kennedy was assassinated.
I felt a tremendous sense loss after he died. I forgot about becoming a cinema photographer. One day I announced to my family that I wanted to become a
lawyer. I figured as an attorney would give me entree
into politics. Hopefully one day I would get elected to public office
where I could change things for the better.
 |
| Left to Right: Marcia McGinley, Ben King, Gary Thomas |
In 1964 I was seventeen
years old and got involved in the campaign of three Democrats who were
running for the position of county judge in Jefferson County Colorado.
The county seat is Golden, Colorado - the place where Coors Beer is
brewed. Democrats Frank Jamison and Dan Shannon got elected to the bench. C. F. Johnson, a Republican, won the third judgeship race. Later Judge Jamison took me
under his wing and became the male father figure
I needed after my dad died the week before I graduated from high
school. I put myself through college and law school. Judge Jamison
helped me get summer jobs during college. I eventually clerked for
him while I attended law school. As a lawyer and as a man, I looked to
him for advice and counsel when it sometimes seemed the world was not a
nice place. And he was there. Always. It was Judge Frank Jamison that
became my mentor, my SUPERMAN.
I was admitted to the Colorado bar in 1972. I became an attorney in a
five man suburban Denver law firm. Later I did commercial loan workouts
for two Denver banks. I worked in the Resolution Trust Corporation (RTC) from
1990 until December 1993. I worked on multimillion dollar assets some
of which were extremely complex in nature. I had more personal satisfaction working at the
RTC than I did in law or banking. I only quit that job to move to Key
West after I purchased a guest
house here.
I operated the guest house for almost two
years. I made the decision to sell it at a time I was having
personal relationship issues. I made a bunch of money and successfully invested it just as the stock market started to soar during the Clinton years.
Later I decided I needed a job to keep myself busy. I got a real
estate license.
Selling real estate in Key West is not
a part time job. The people who make good money do their job every
day. They are listing new properties, showing properties, attending home
inspections, handling customer issues, and maybe even writing blogs.
Helping people achieve their dreams is very rewarding. But it is a seven days a week job.
The
little kid who mailed the coupons in the SUPERMAN comic (one to sell
cards and the other to get muscles to avoid getting beat-up) became the
man who would become a lawyer to help others not get beat-up in the
court room and the guy at the bank (and later the government) who had
the job of recovering money from people or businesses that would not
pay it back. The little kid is still inside the old guy writing this
blog. My mission now is not to get the bad guys - it is to get the good
buys.
And that, Dear Reader, is how SUPERMAN got me to Key West where I became a SALESMAN.



