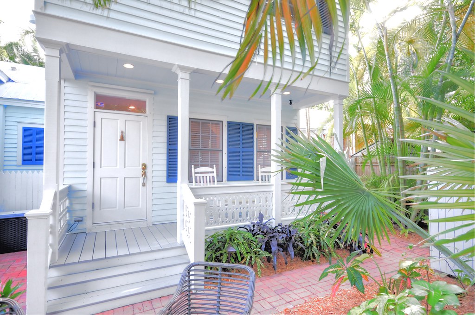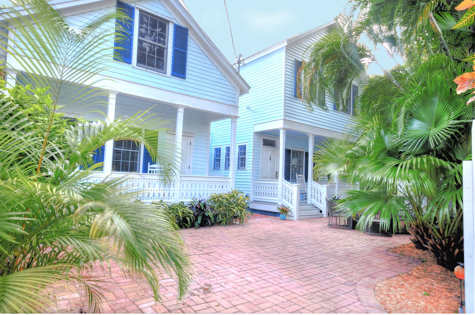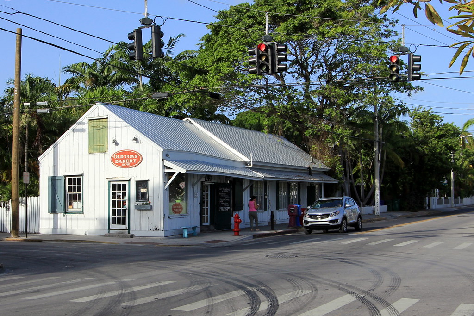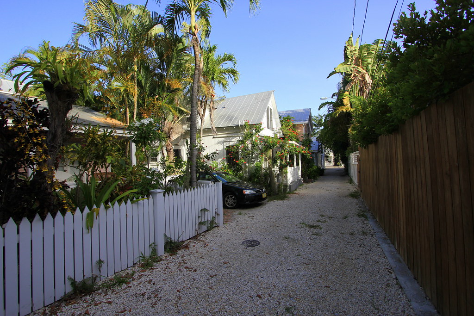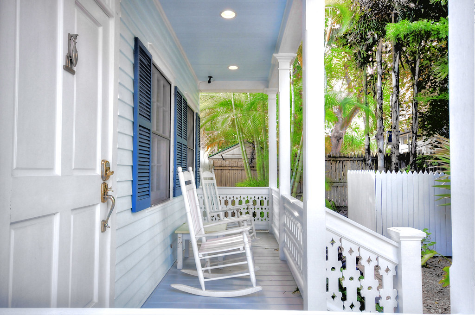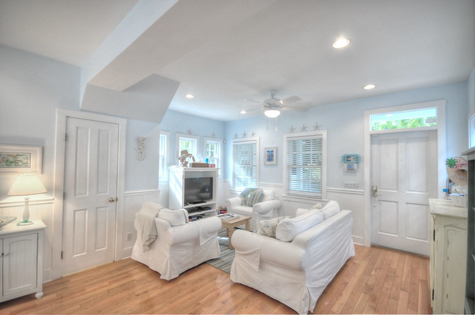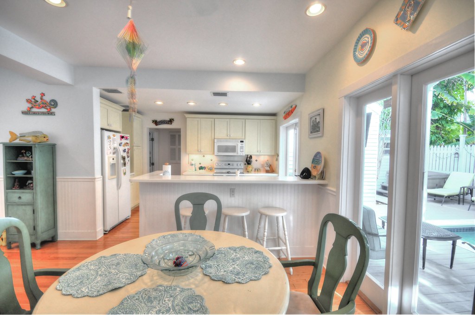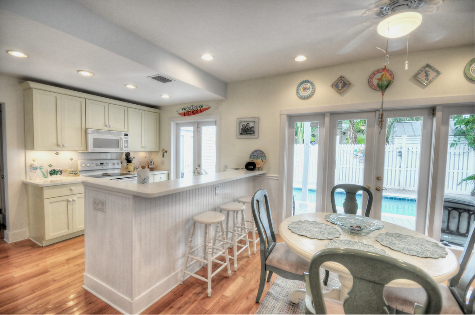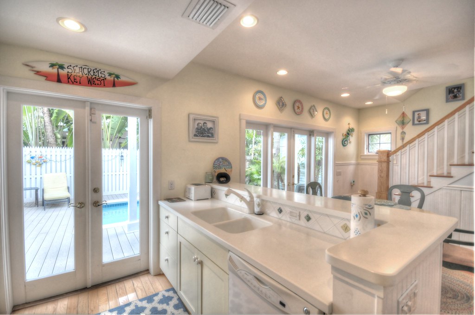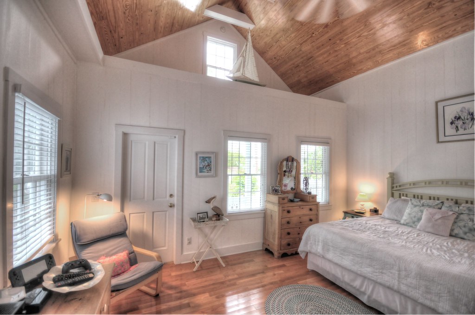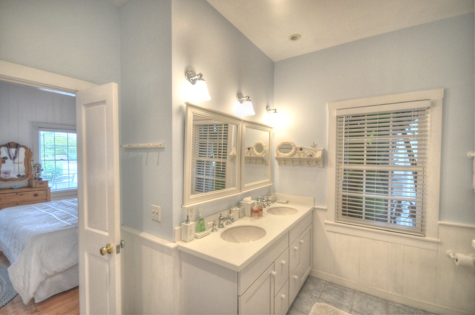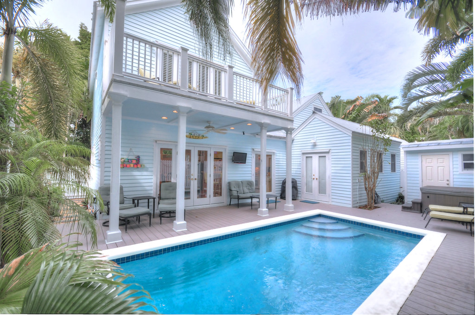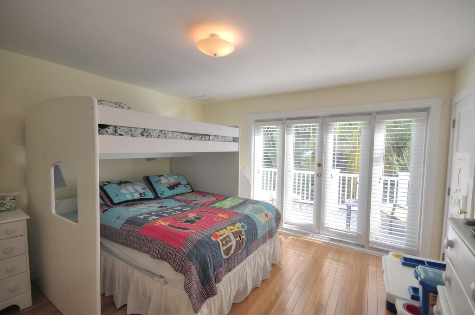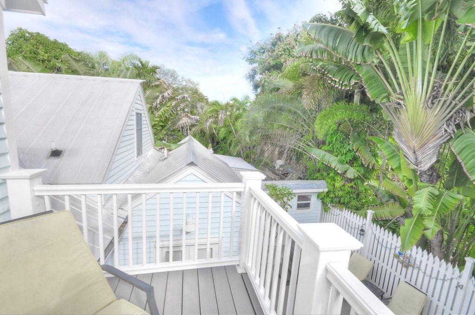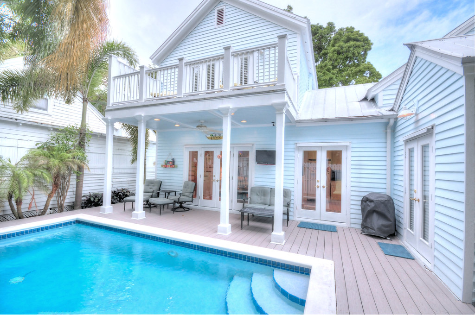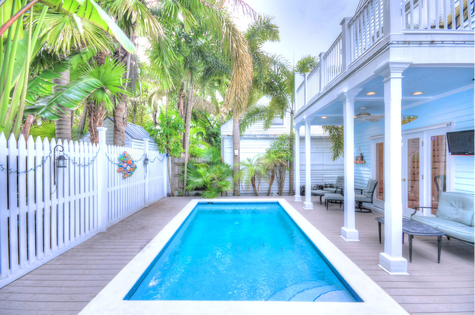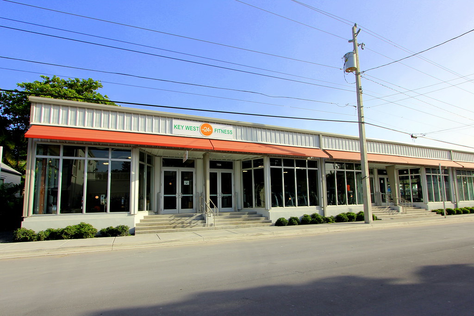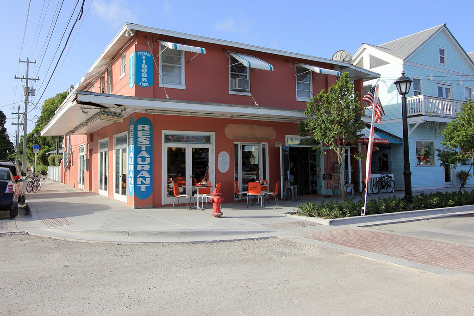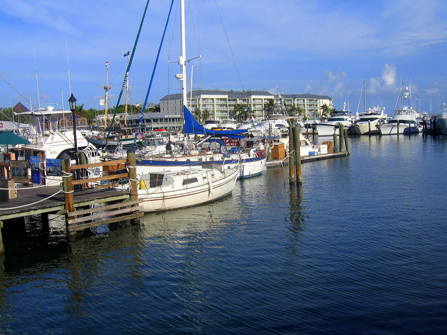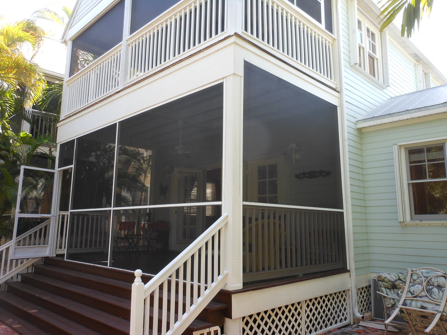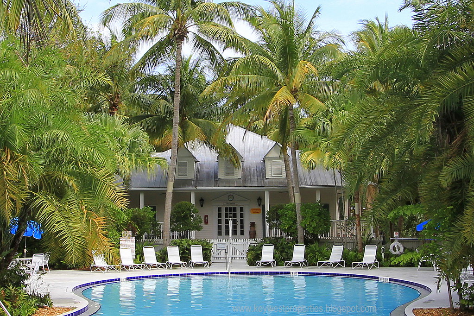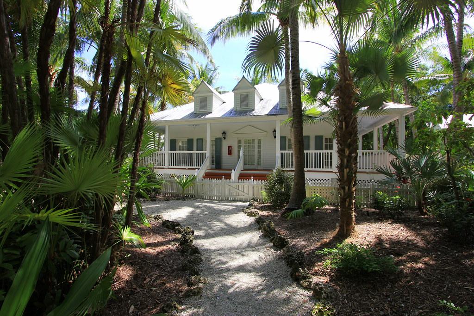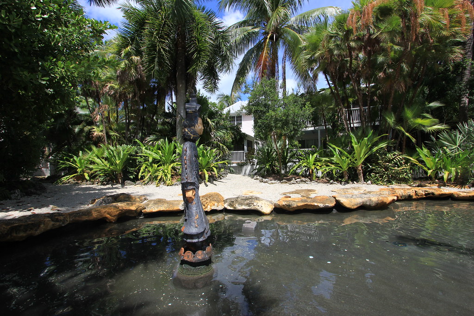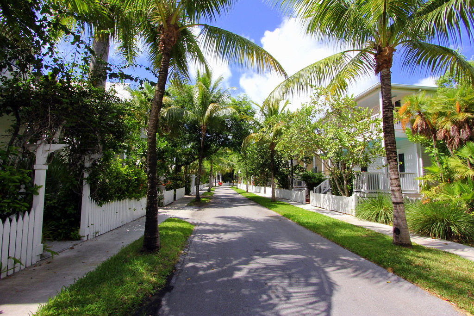The house sits at the far end of Fletchers Lane which is located about 100 feet west of the corner of Eaton Street. While the lane is narrow, you can drive an auto to this house which has off street parking. Several really charming homes line either side of the lane about half of which front on Grinnell Street. If you are the type of buyer who values privacy, this may be the home of your dreams.
The listing Realtor describes this home this way:
"Luxurious & Elegant Historic Home on one of the most desirable lanes in Old Town Key West. The perfect location for walking to the Seaport or Duval Street, The Old Town Bakery and 5 Brothers. Situated at the end of a quiet lane on a lush tropical lot, this 4 bedroom home underwent complete renovation and additions in 2007. High ceilings, hardwood floors, bright & airy kitchen with open floor plan overlooking tropical yard and inviting pool. The original historic home has been made into a beautiful first floor Master suite. The property features vaulted ceilings, 2 large guest bedrooms plus a wonderful guest cottage providing comfort and privacy for you and your guests. Ample off street parking, brick patio for entertaining, and a central Old Town location make this the Quintessential Luxury Oasis in Old Town Key West."
You enter the new addition to 5 Fletchers Lane off a traditional covered front porch. While it looks old, it's relatively still new. The interiors are anything but old. While the open living space had many traditional elements, the spaces are open and have multiple functions. And they are damned pretty!
The pool view shows the back of the new addition plus the guest cottage. The original house is almost hidden behind the guest cottage. That space is now the master suite shown with the white iron bed. The guest cottage is shown just above. The problem with owning such a sweet place like this is that your guests won't want to leave. CLICK HERE to view more photos of this home.
5 Fletchers Lane is a 2352 sq ft home. That's really large for a home in Old Town. It has four bedrooms with three and one-half baths. The pool is long and narrow and gets sunshine. The second floor rear deck provides space for natural sunbathing because nobody can see up there. This home would make a great vacation rental when the owner is not in town.
The new 24 Hour Fitness just opened a block away on Caroline Street at the Historic Key West Seaport. After you or your guests have worked off the calories from the day before, you or they can stop by Harpoon Harry's and load up new ones. Duval Street is just a couple of blocks further to the west. Your guests will love you for buying a place that is tucked away on one of the slow lanes of Key West but which is so close to everything that is so much fun.
CLICK HERE to view the Key West mls datasheet on 5 Fletchers Lane that is offered at $1,699,000. Then please call me, Gary Thomas, 305-766-2642, to schedule a private showing. I am a buyers agent and a full time Realtor at Preferred Properties Key West.


