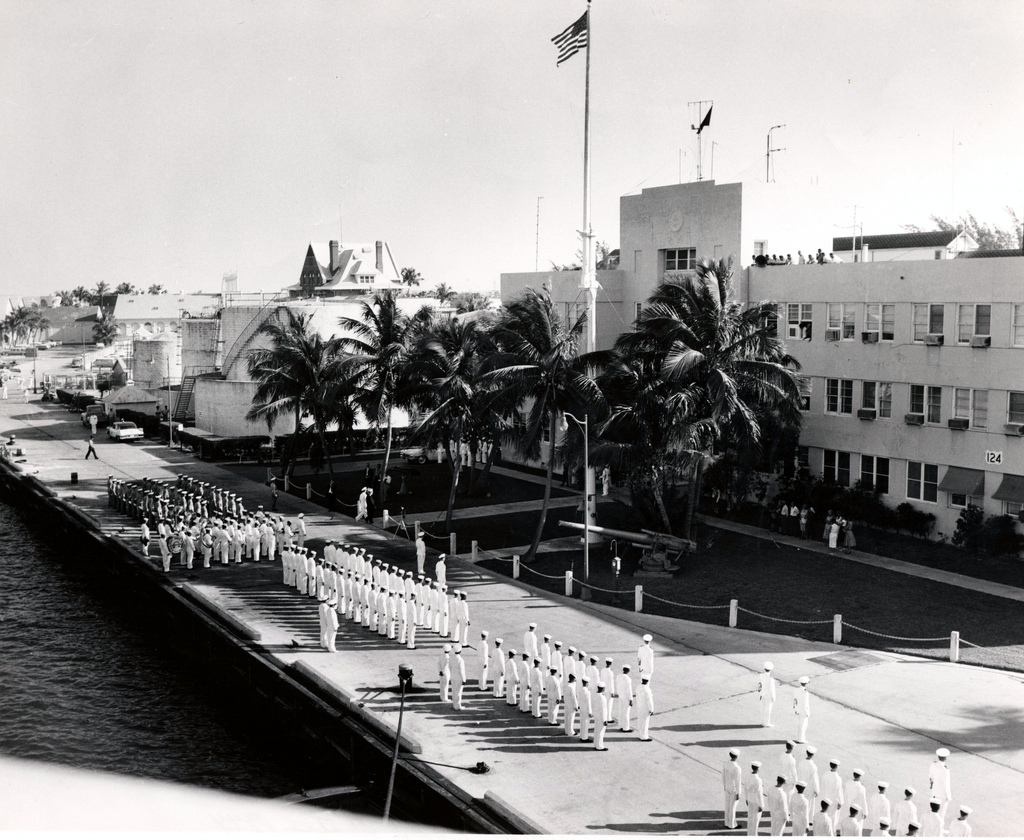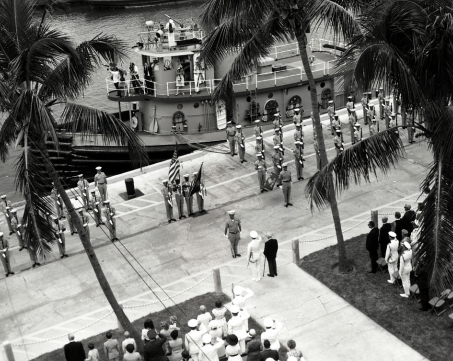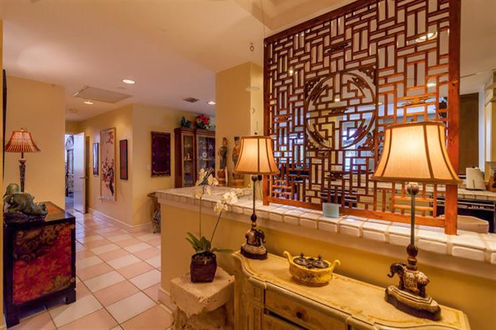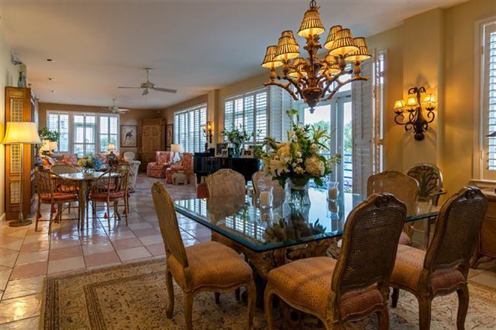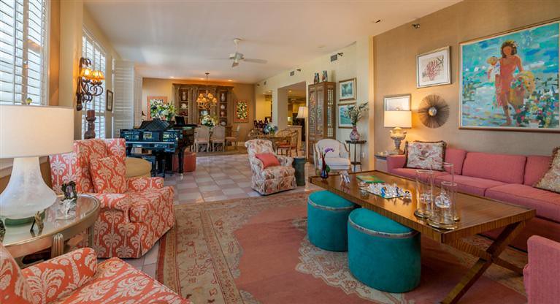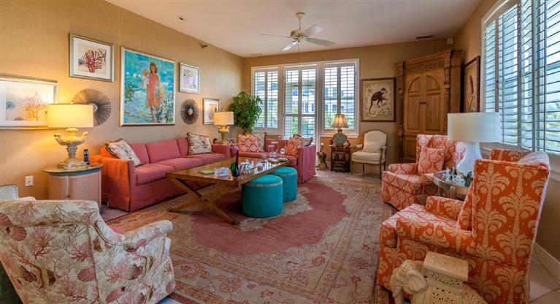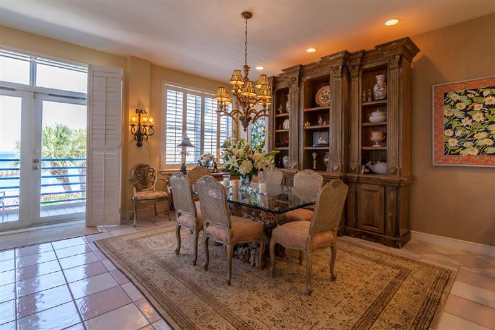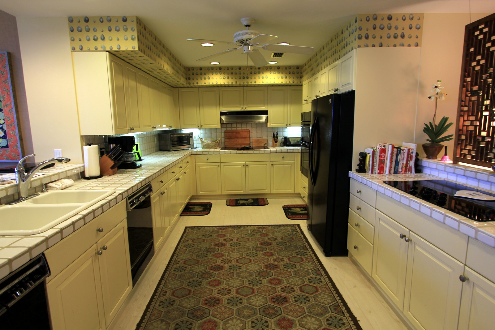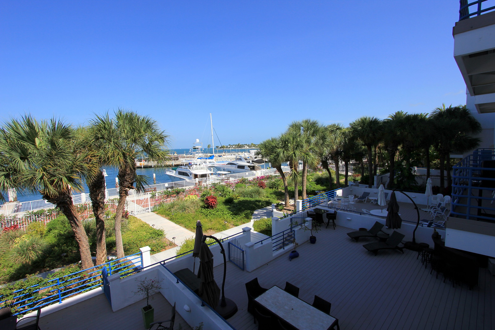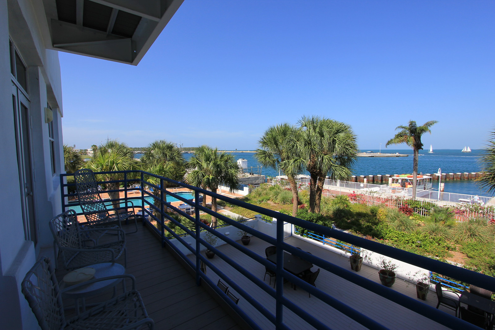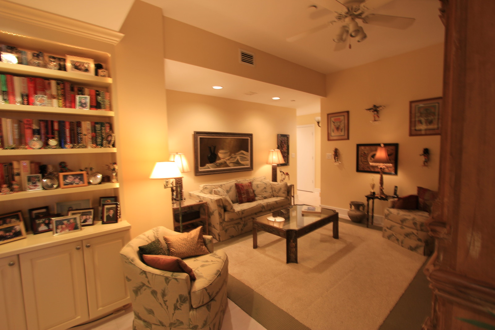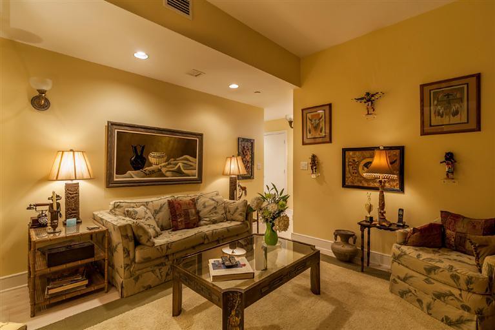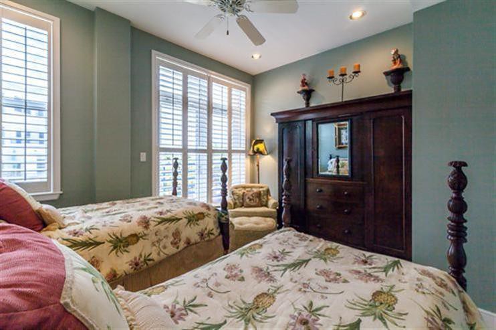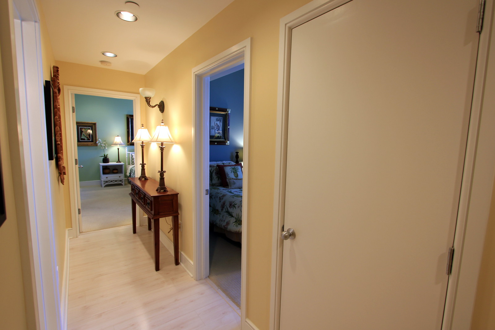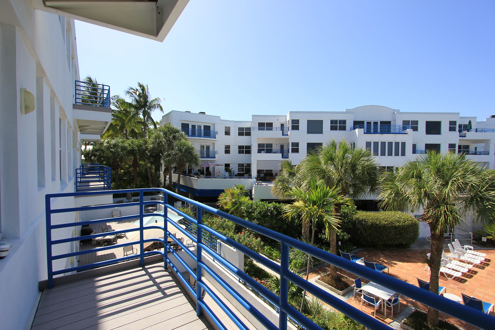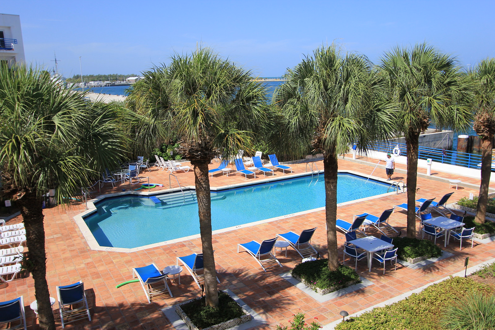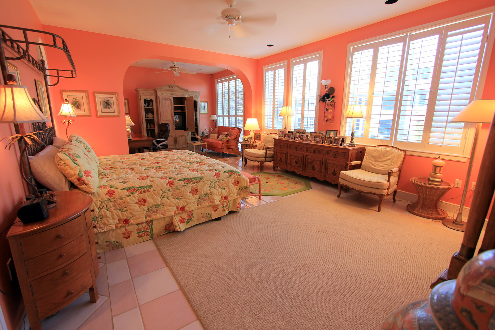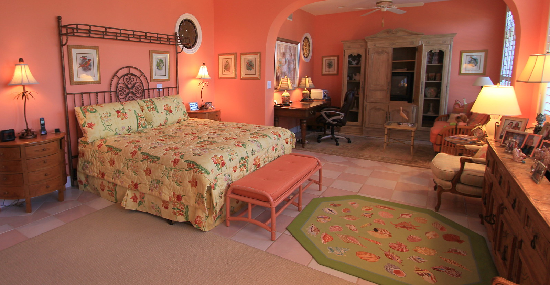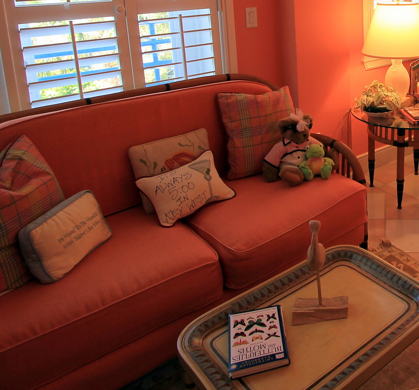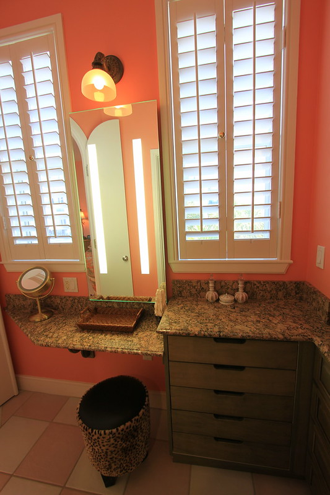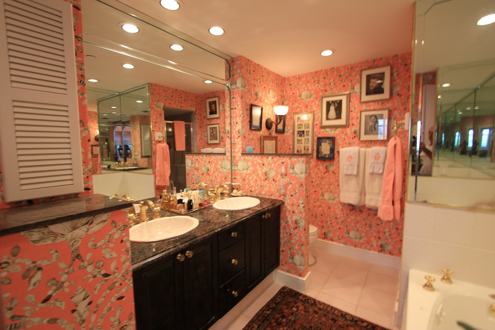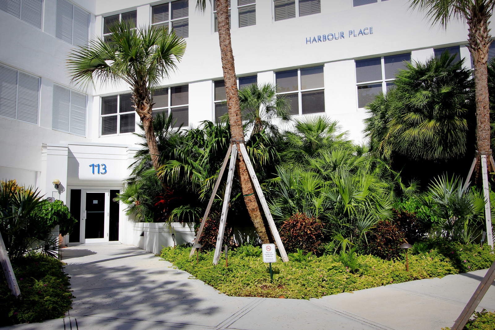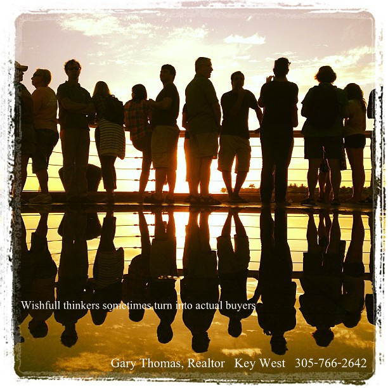Unit 206 is located on the second floor of the original Naval Administration Building. I found a couple of photos of President Harry S. Truman standing at the front of the Administration Building in 1969. This was President Truman's last visit to Key West. Today that area looks out to the boardwalk and Sunset Key beyond. The Administration Building was renovated and became the Harbour Place Condominiums. Balconies and decks were added. Office interiors were transformed into living spaces. Over the years some individual owners have done their own interior renovations. In recent years the windows and doors were replaced with wind impact resistant glass. The building itself was built NAVY STRONG. It may be the safest structure in Key West. It undoubtedly has one of the very best views on the Island of Key West.
The foyer leads into the great room but it also provides access to the master suite at the south end of the unit and provides a genteel entry to the guest bedroom wing by passing through the den. The two guest bedrooms each have baths. The guest rooms have access to a separate balcony that looks out to the community pool, the "outer mole", and Ft Zach Taylor in the distance. There will never be a day when you won't have something new to see.
The master suite shown above is probably larger than most condos or town homes in the Truman Annex and anywhere else on the island for that matter. The suite includes the extra spacious bedroom chamber and adjacent office and sitting area. Just to the west is a lady's make-up room with access to the huge walk-in closet. Both the make up area and bedroom enter into the opulent master bath that includes shower and tub, dual vanities, and lots of mirrors.
Unit 206 Harbour Place Condominium is a 3 bedrooms plus a den, and 4.5 baths waterfront residence that includes 3 covered parking spots and a special Truman Annex Transient Rental License which allows the property to be rented up to 25 weeks each year. CLICK HERE to view the Key West mls datasheet on this property that is offered for sale at $2,699,000. You can view more photos if you CLICK HERE. My photos include many more water views and that is part of why you would buy this home.
After you have look at the photos and property description, please call me, Gary Thomas, 305-766-2642 to schedule a private showing of this very special waterfront property. I am a buyers agent and a full time Realtor at Preferred Properties Key West. Let me help you find your place in Paradise. I'd love to be with you on the day you move in and post a selfie on Instagram looking out to the magnificent Key West sunset.

