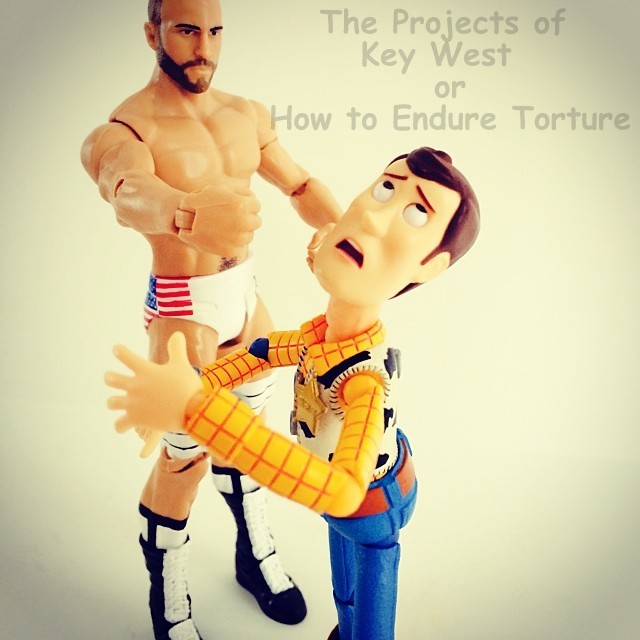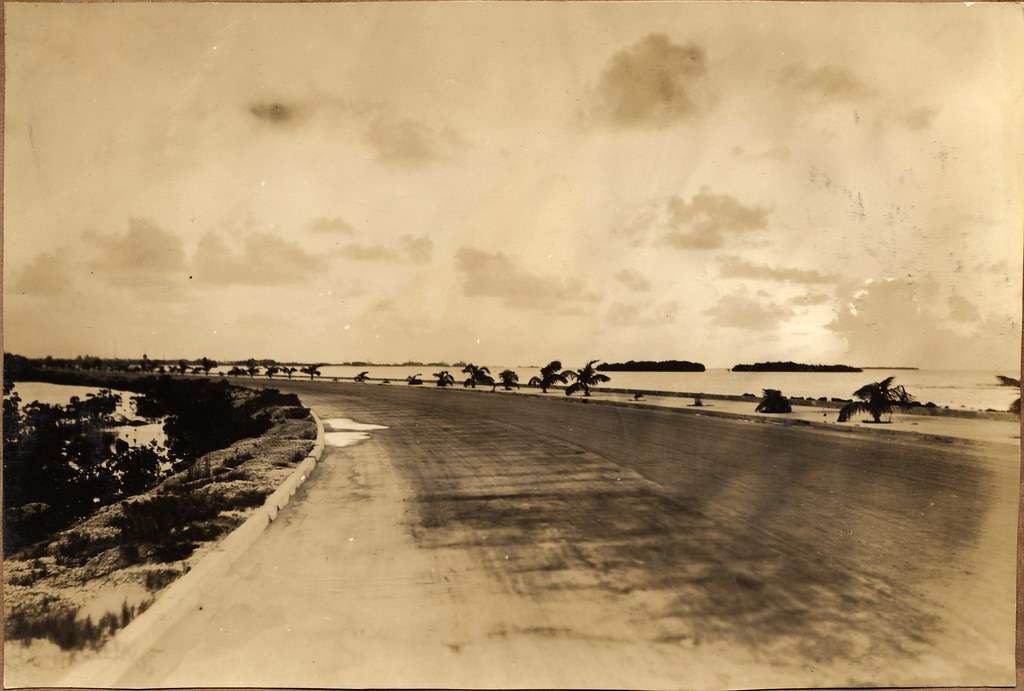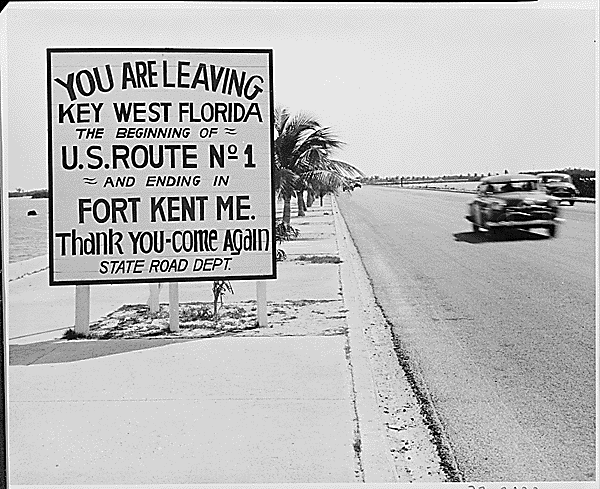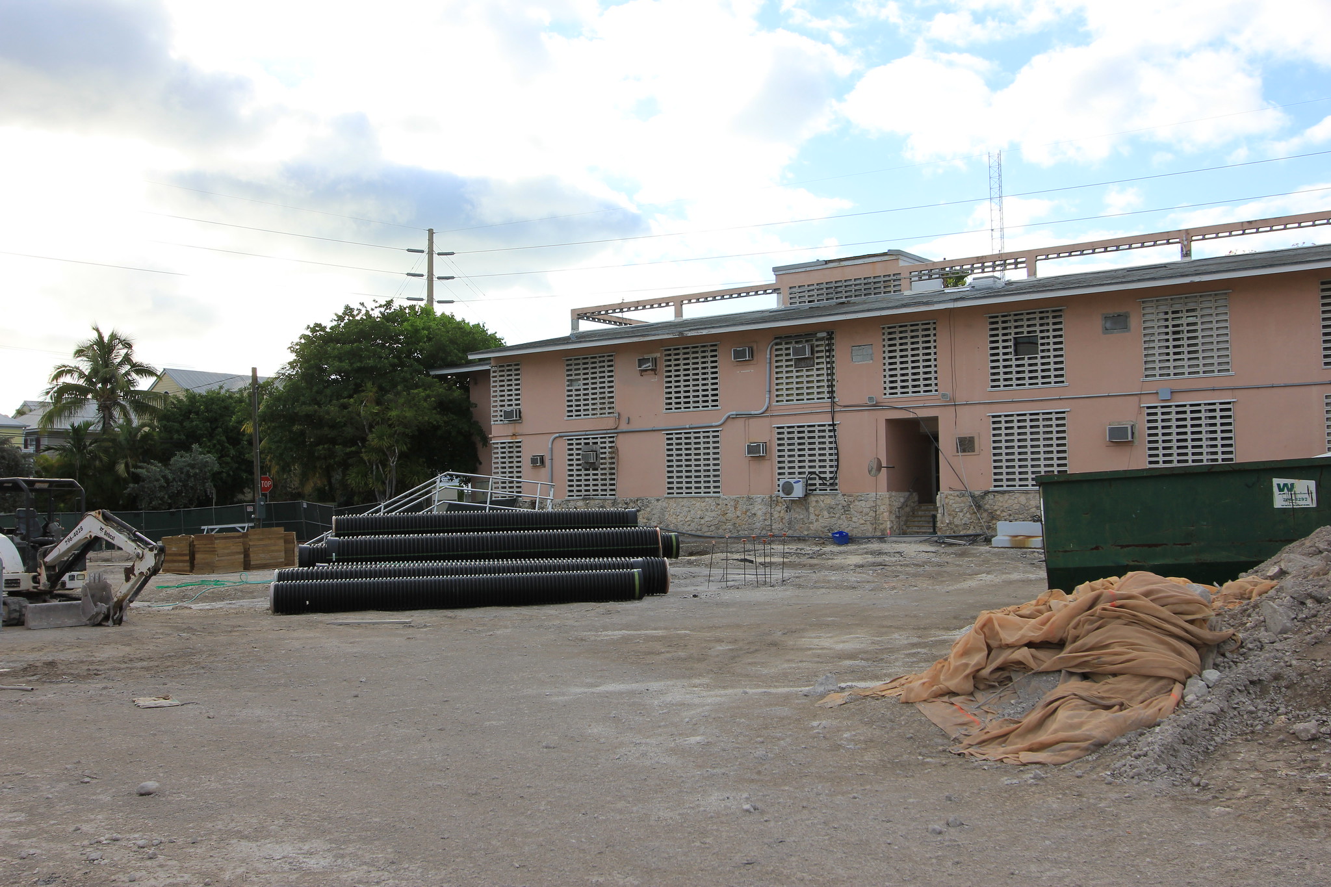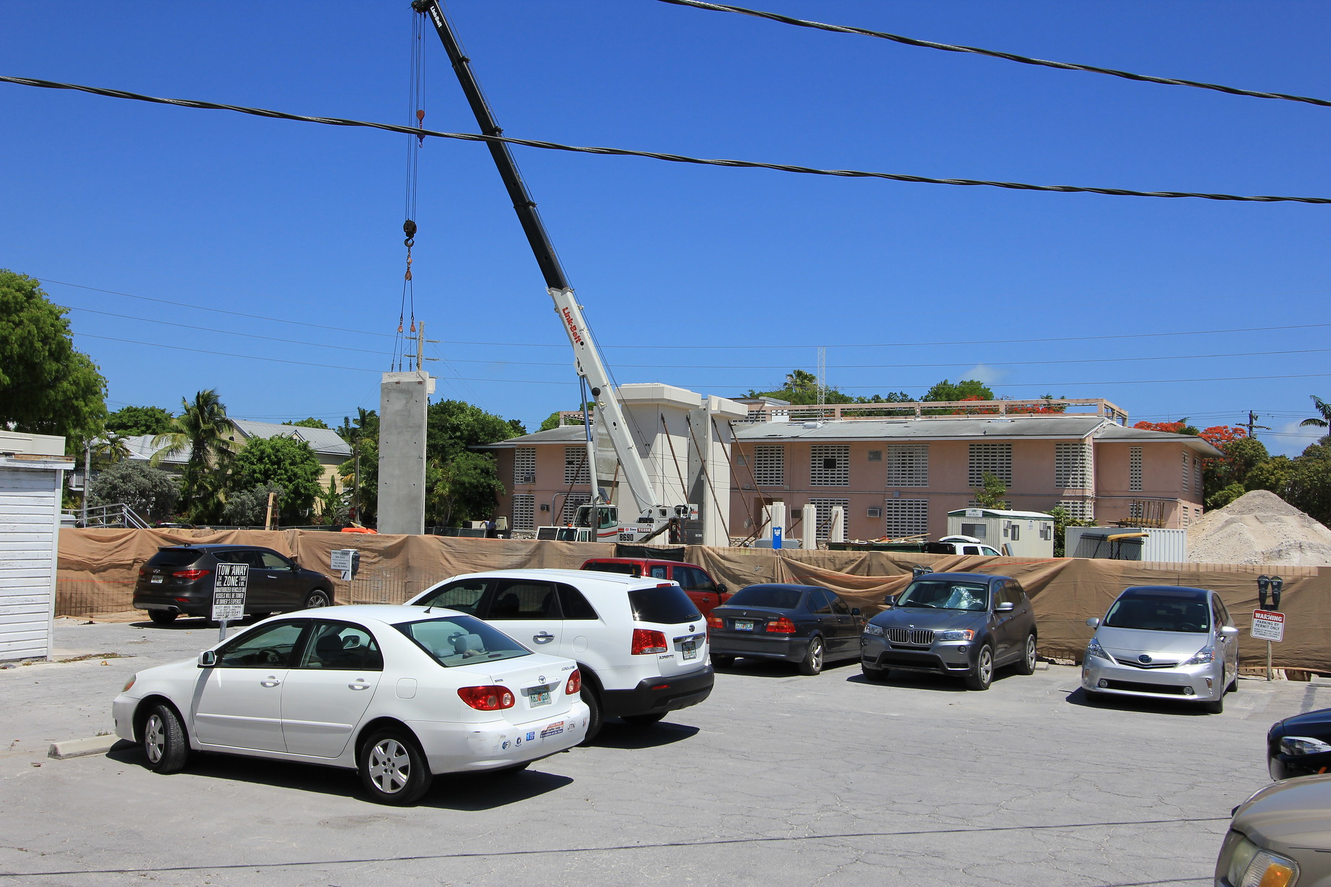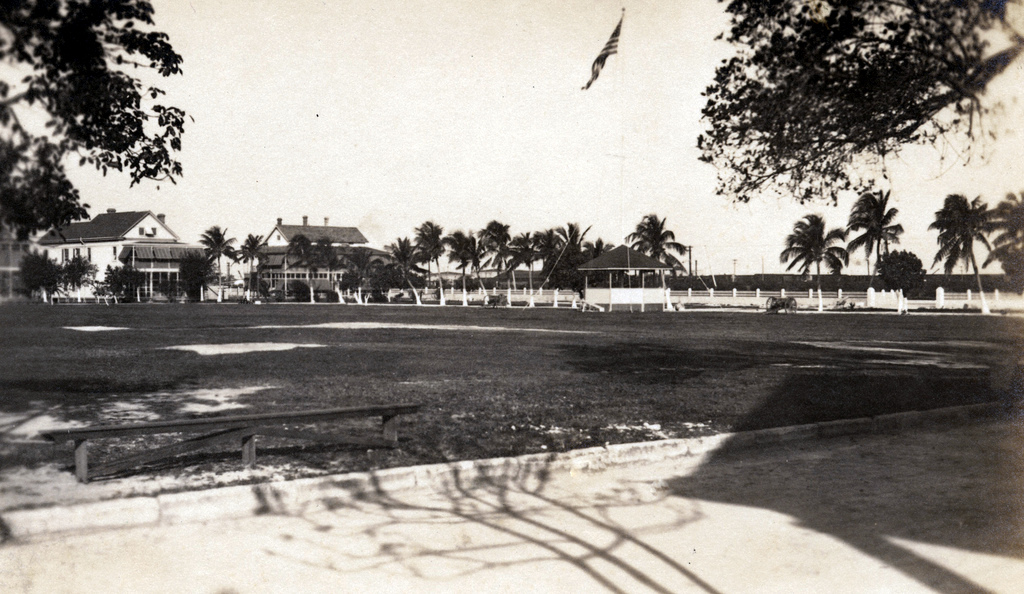A
few weeks ago I wrote an updated blog on what I call the Projects
of Key West. It discussed current renovation projects and new construction for
properties principally located in the Old Town Casa Marina areas on our little island home.
During
the past several months locals and visitors have been watching as city
and state government and private companies have undertaken several large construction projects
that will substantially change the way Key West looks for decades to
come. Today's blog is intended as a brief comment on those projects.
I first blogged about the North Roosevelt
Boulevard renewal project around Christmas in 2012 when the State of Florida Highway Department began the planned two year project to widen the road, replace existing seawall, replace and widen the sidewalk, replace huge sewer lines, create new catch basins for storm runoff waters, replace street lights and signals, and add a couple of miles of beautiful towering palms to add new welcome locals and visitors to the Olde Island. The entry way on the water side of Roosevelt
Boulevard is nearly complete and it is much prettier than before.
After the first phase of the project between White Street to Eisenhower Drive was completed, the Highway Department made Roosevelt a one way street from the beginning at Cow Key Channel Bridge to Eisenhower. Outgoing traffic was routed eastward on Flagler Avenue which is a mix of residential and commercial. Businesses on Roosevelt felt the pain of lower usage and residents and businesses on Flagler had to cope with noise and congestion 24-7. The Highway Department eventually caved in to public pressure and allowed two way traffic on Roosevelt.
The above photo taken was by workers in the WPA during the 1930s. It shows North Roosevelt
Boulevard as is arcs north and west towards Old Town. The barren land to
the left will later be filled and developed into the hotels, shopping centers, car
dealerships and restaurants of modern day Key West.
US
NAVY photo above was taken in November 1941. It shows Stock Island where
US 1 enters onto the island of Key West and turns northwest to become
North Roosevelt Boulevard. The black and white photo below was taken
about 65 years ago. It shows where US1 arcs to the right and nears the turnoff to
Stock Island. I think the sign was probably located across from the current Searstown shopping center. Sometimes I think they should have torn down the bridge
and left Key West the way it was.
In
September 2013 I wrote about the temporary closure of several hotels
located at the entrance to Key West. Some of the original buildings were
demolished while others were taken down to original concrete
construction for total renovation. The black and white photo below shows
the arc at the eastern edge of Key West where US 1 starts its way
toward Old Town. The salt ponds and mangroves were filled and became
the land on which many of the larger hotels were built that are now
being demolished or rebuilt.
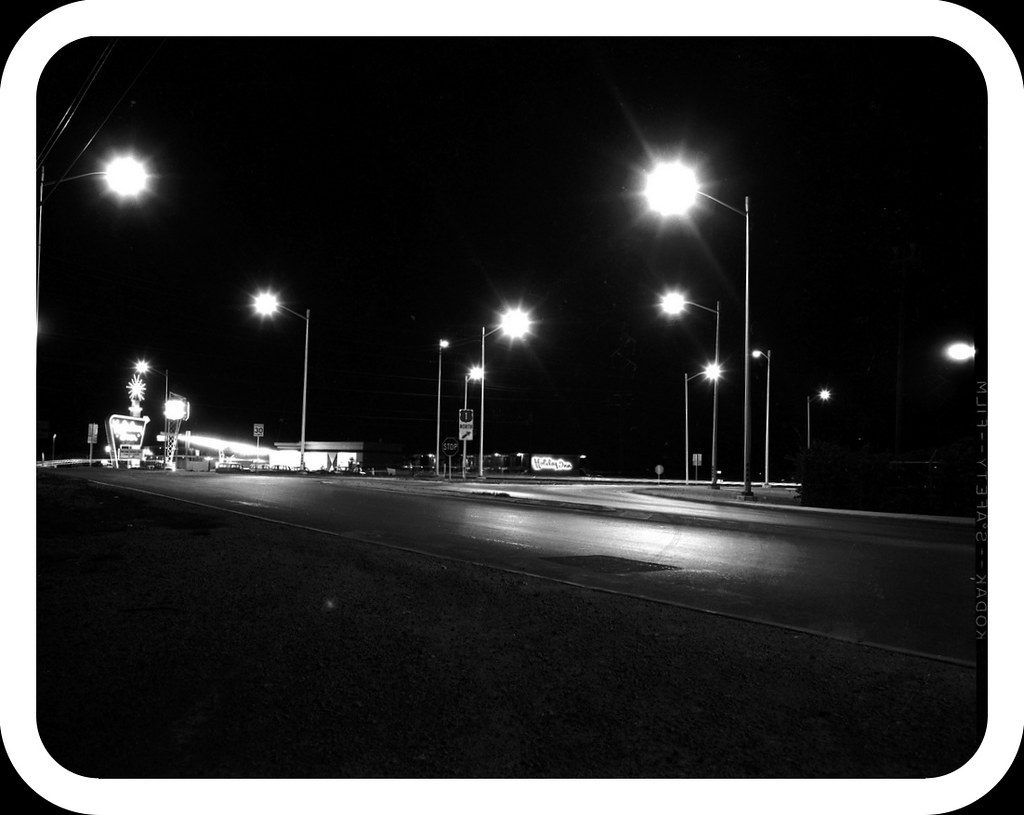 |
| Holiday Inn Beachside 1959 |
The photo two above was taken in 1945. It shows US1 as it enters onto the Island of Key West and becomes North Roosevelt Boulevard. The photo immediately above was taken in 1959. This photo shows the
then "new" but now demolished Holiday Inn that was built on infill where US 1 enters onto the island. I chose this photo because it captures the exuberance of the late 50s and early 60s with lots of neon. The Holiday Inn Beachside was demolished and replaced by the new Beachside Resort which is now operated by Marriott Hotels. Holiday Inn relocated across Roosevelt Blvd only to be razed a few years later. The group of new and renovated hotels is supposed to reopen in 2014. We shall see.
 |
| Former Holiday Inn photographed Sept 2013 |
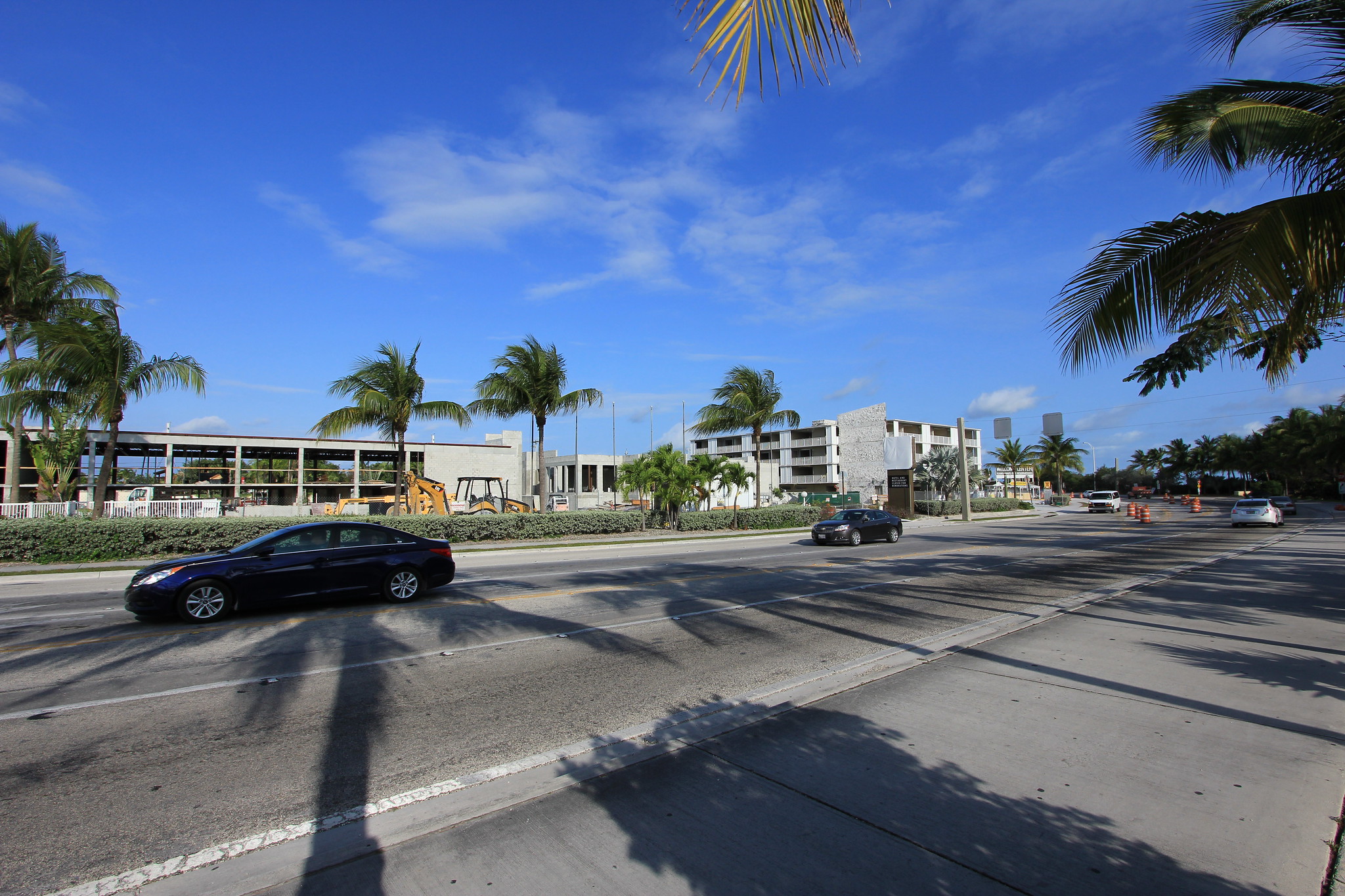 |
| Former Holiday Inn as photographed May 2014 |
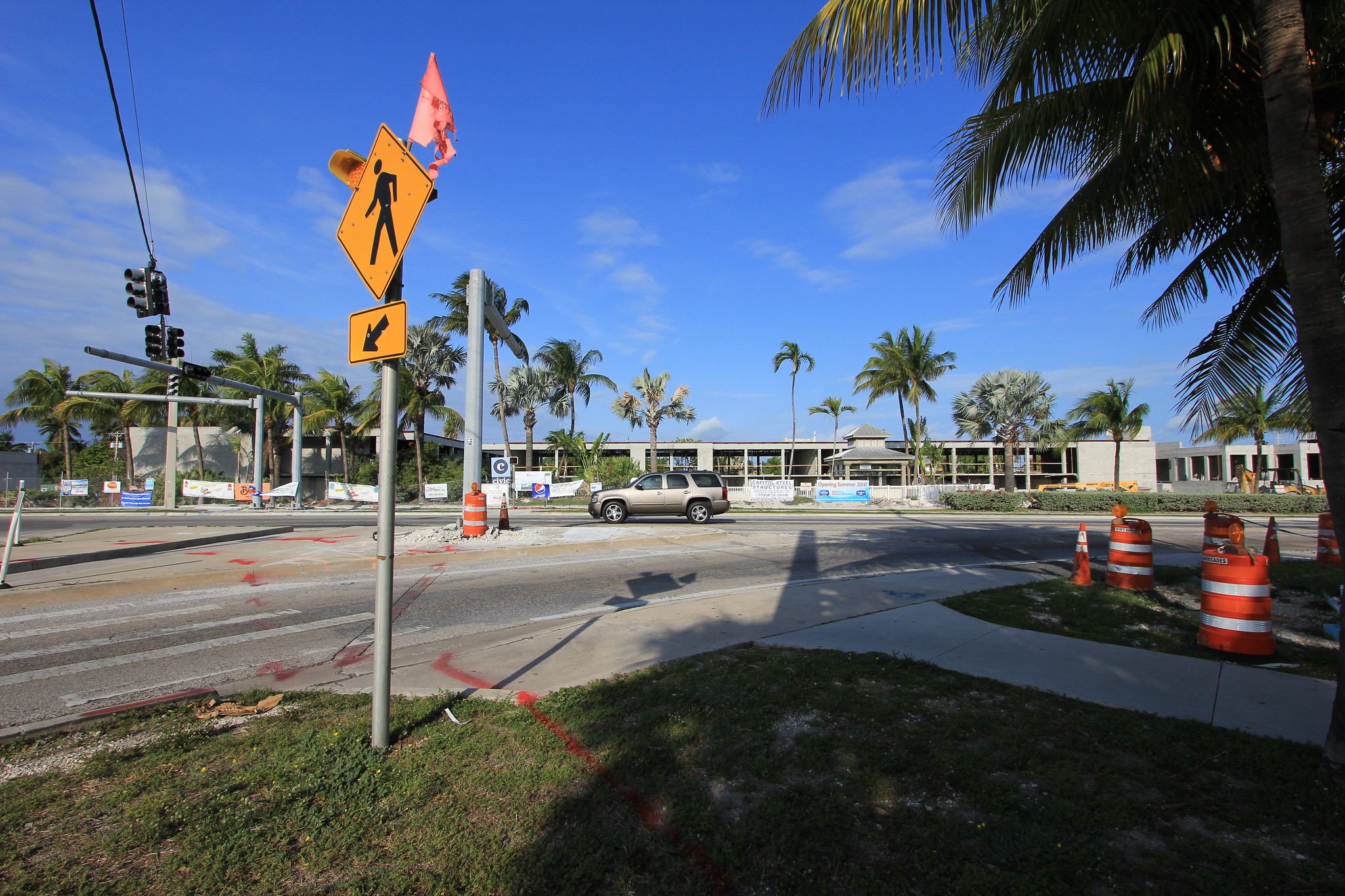 |
| The first new hotel you see upon crossing over Cow Key Channel Bridge |
A lot of businesses went through hardship during the
renovation of North Roosevelt. The Checkers Restaurant that was located at 2500 North Roosevelt is now closed. I don't know
if the closure is a direct result of the road project or otherwise. The
sign below is posted at the former Checkers' lot. Times are tough!
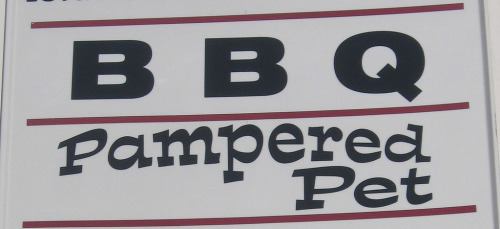
The old Key West High School (which most recently was the Glenn
Archer Elementary School) is in the process of being gutted and will be rebuilt as the new
city hall. Several of the larger buildings have been saved while smaller
buildings have been demolished. The black and white photo immediately
below was taken in the 1930s. It shows the high school on the left. A note on the back refers to the damned
fool standing in the road waving his arms. (Not much has changed in Key
West in 80 years.) Frequent readers of my blog may recognize the old
black and while photo two below. I appropriated it to use as a banner photo
for blogs about Bank Owned properties. Longtime Key West residents may
recall that the opening scene of the 1955 movie
The Rose Tattoo was filmed on the front steps of the high school.
 |
|
| | | | | | | | | | | | | | | | | | | | | | | | | | | li | | |
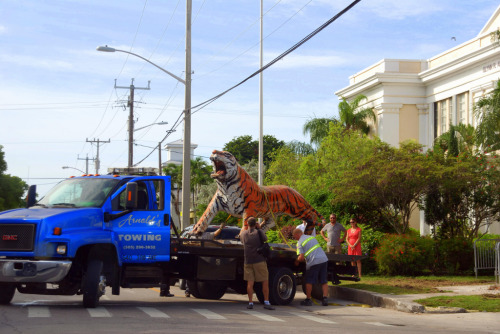 |
| School mascot being removed in anticipation of construction |
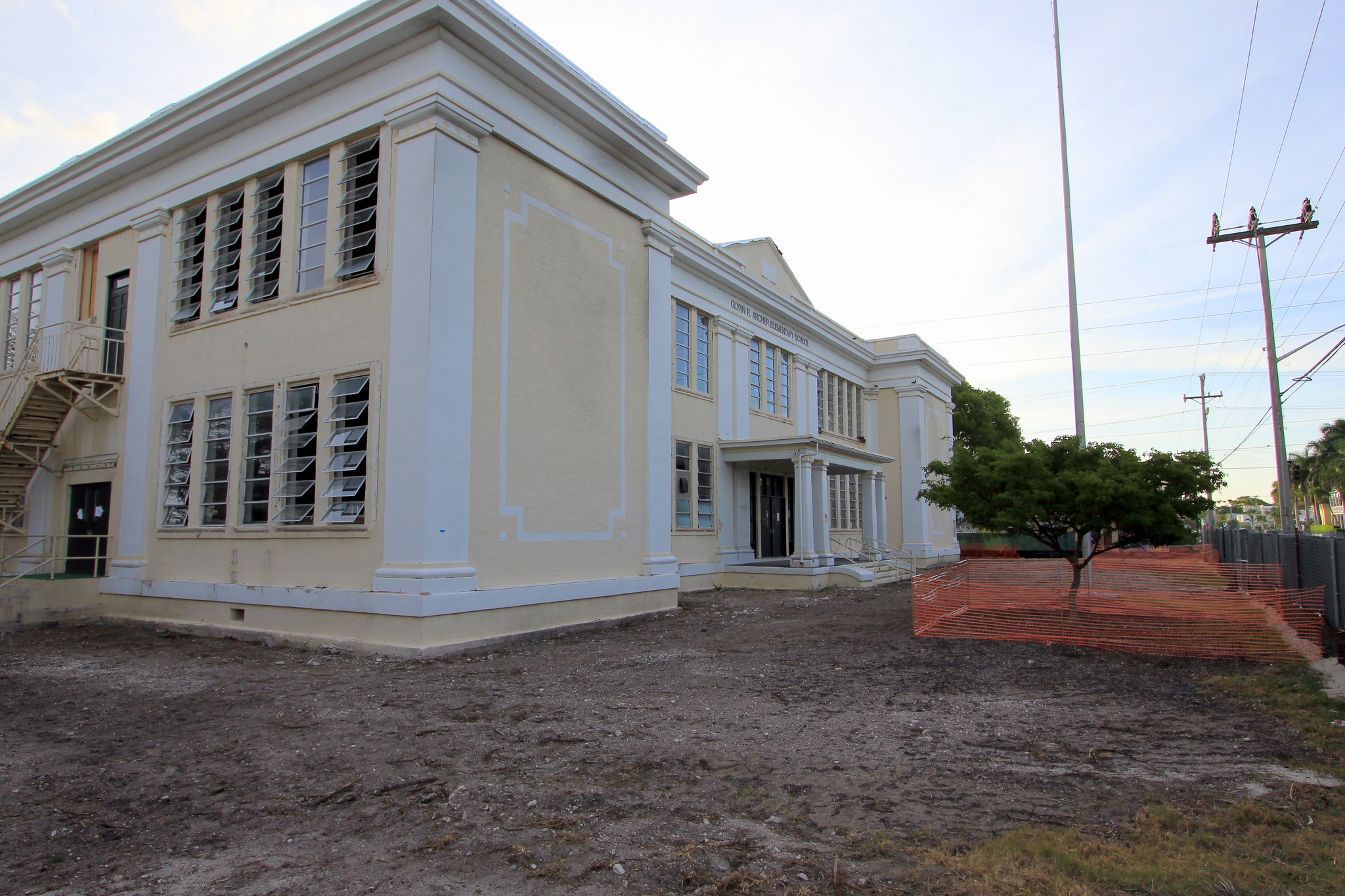 |
| May 2014 |
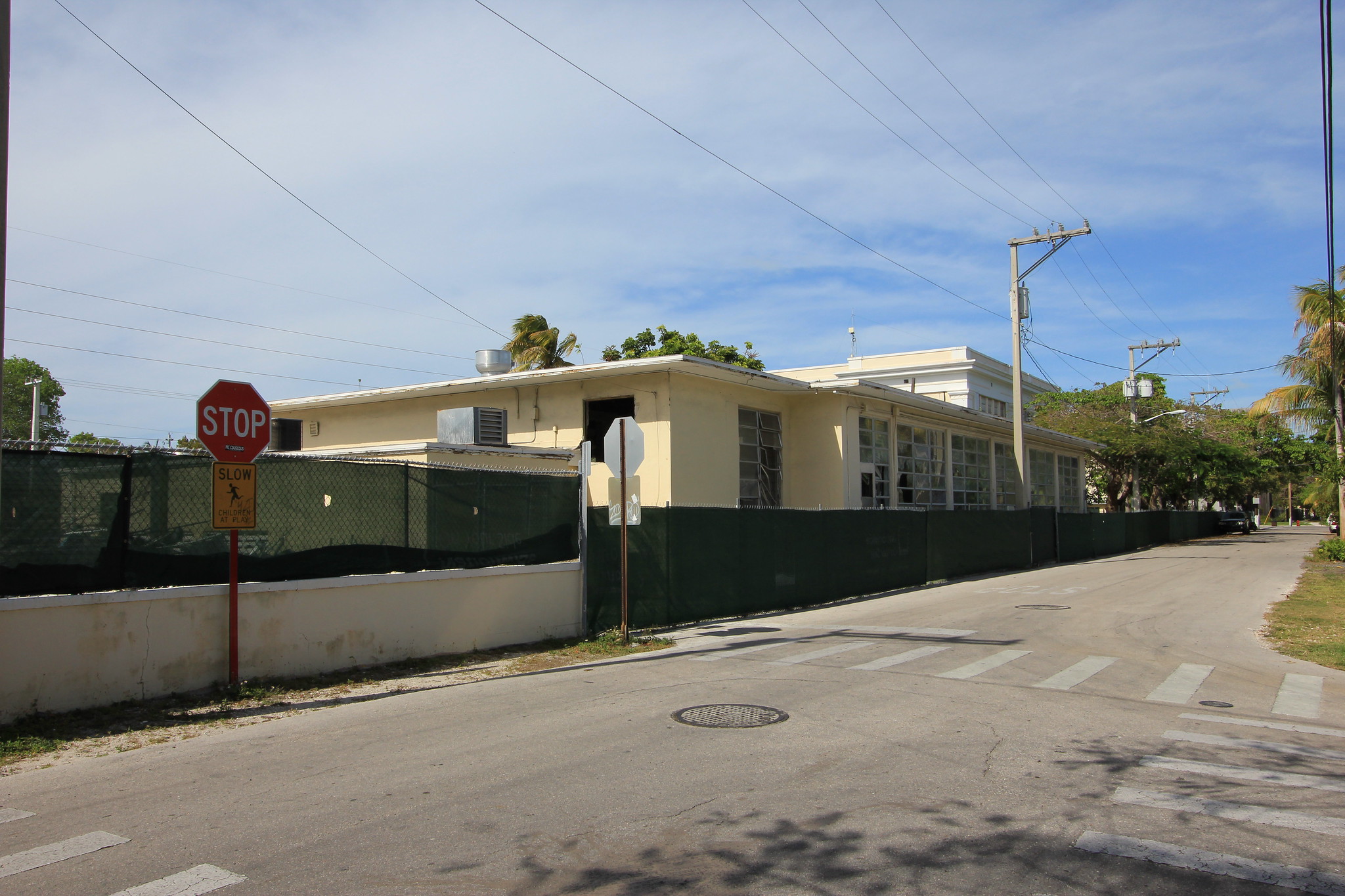 |
| School cafeteria in foreground |
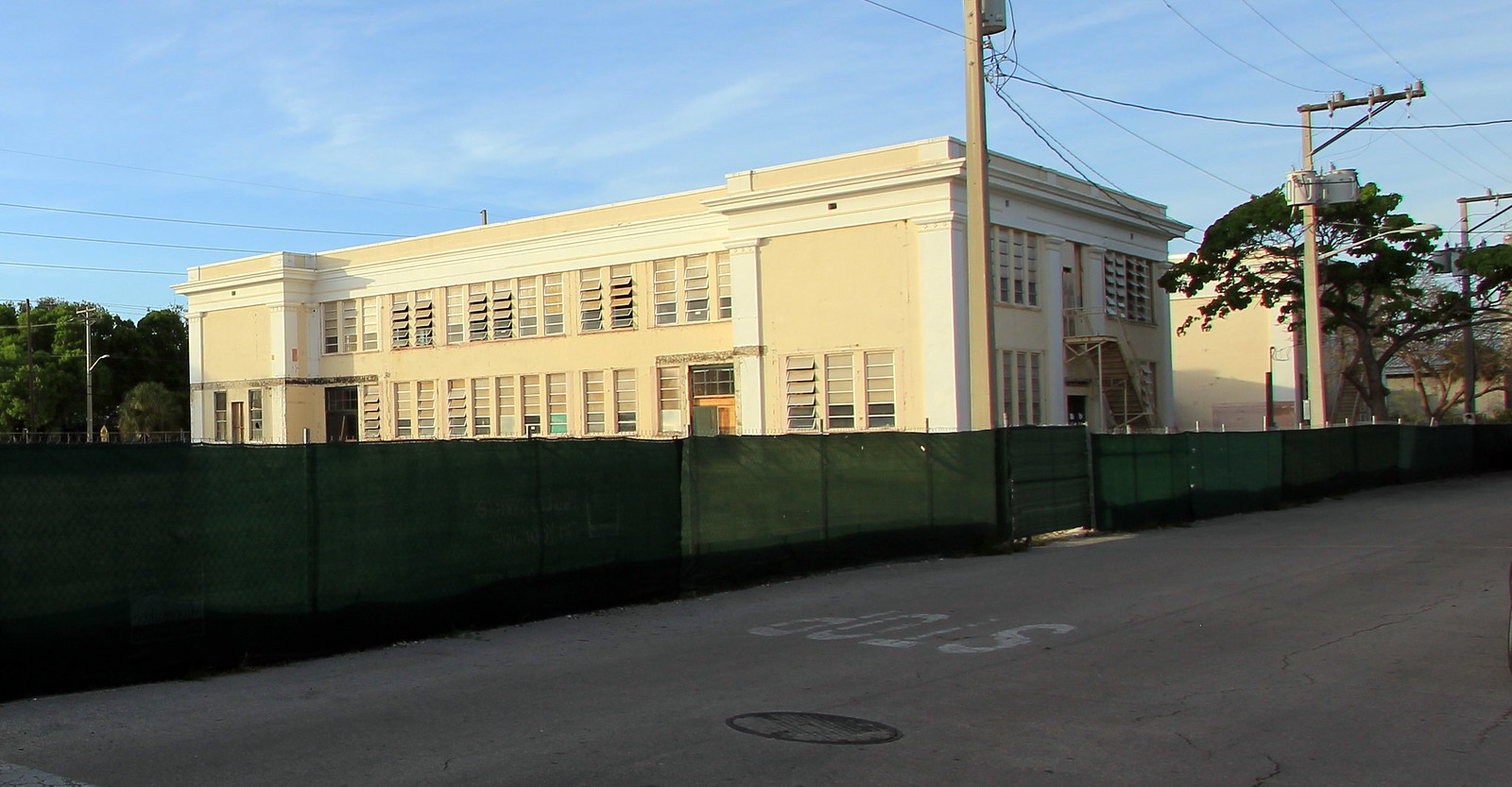 |
| No more cafeteria |
The plans call for the old school yard to be paved and landscaped to provide on site parking for employees and visitors to city hall. The access is supposed to be limited. I am a doubting Thomas as to how all of the daytime traffic will impact the immediate neighborhood.
Locals
and returning visitors will recognize the 1950s era building at the corner
of Simonton and Angela Streets as being the former Key West city hall,
police station, and fire house. That building is going to be razed. It will be replaced by a new fire station. The police department relocated
to North Roosevelt Boulevard a few years ago.
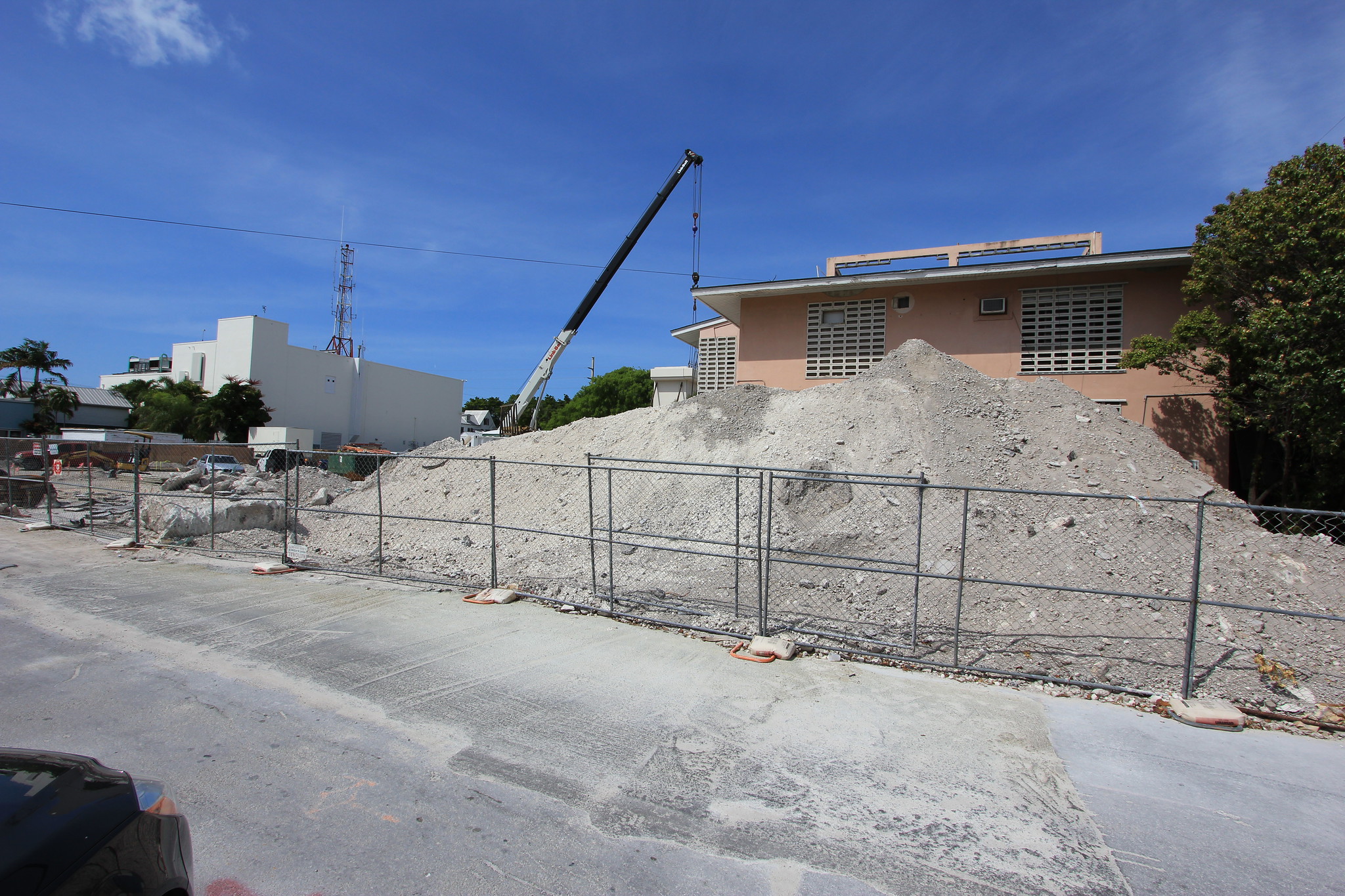 |
| May 2014 |
 |
| This part of demolition occurred in 2011 |
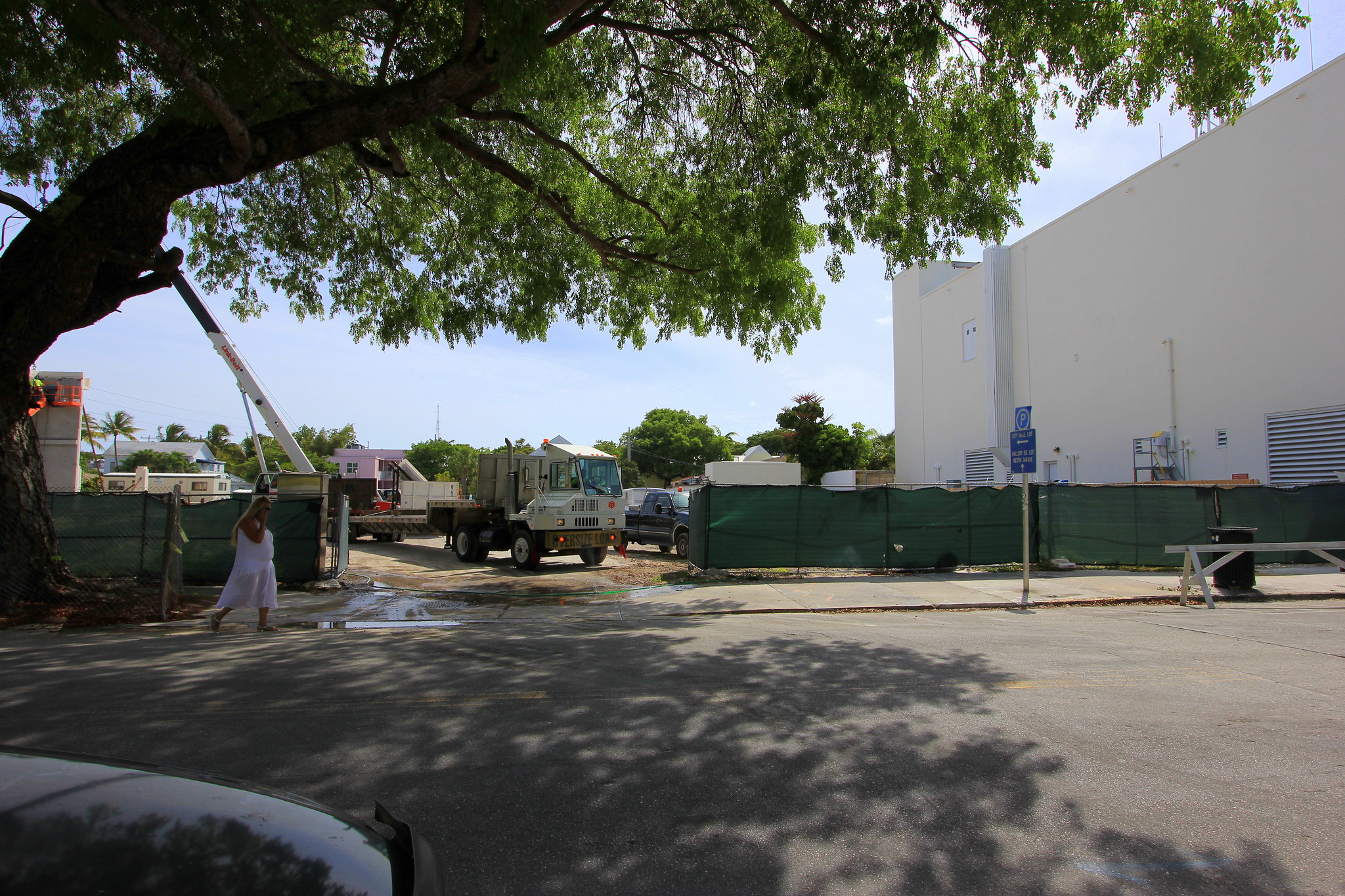 |
| May 2014 |
I moved to Key West during Christmas week in 1993. A couple of weeks later I was driving my car listening to a local news radio program when the announcer said Key West City Commissioner Harry Powell took aggressive action to halt the construction of new military housing on the old Peary Court site. The 24 acre site was used as Army Barracks and parade grounds for decades going back to the Civil War. I found photos of the area taken in the1970s and 1980s that show the site with and then without military housing. The emptied site used as boat storage during the Maril Boat Lift in 1980. Thirteen years later the Navy started the construction of new military housing on the site.
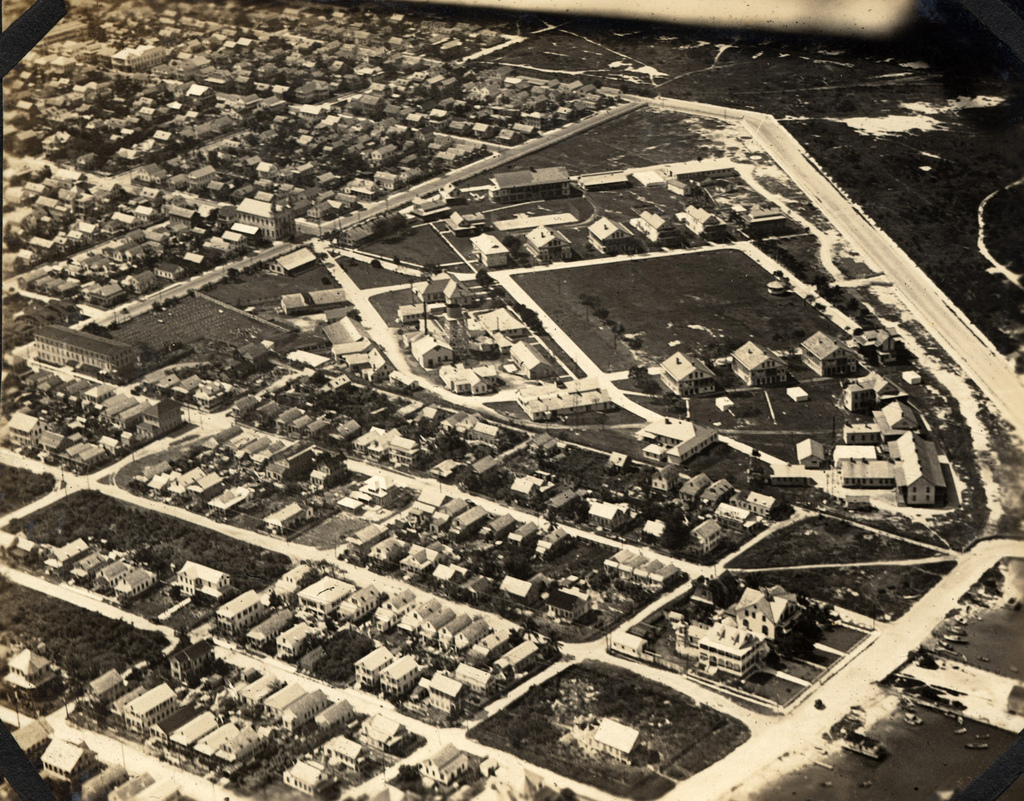 |
| Aerial view of the Army Barracks and parade grounds circa 1920 |
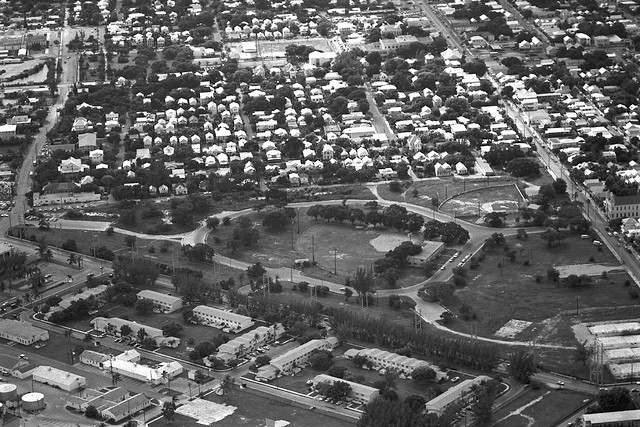 |
| Peary Court circa 1980 after military housing was removed |
 |
| Peary Court being used for parking of boat trailers during the Mariel Boat Lift of 1980 |
 |
| Peary Court 2014 center of new controversy over how this parcel of ground will be used |
According to an article in Key West The Newspaper "
For years, the large piece of undeveloped Navy property at White
Street and Palm Avenue was used as a park by Key Westers. So when the
Navy announced that the property, known as Peary Court, was to be
developed for military housing, many locals protested. They argued that
the Navy really didn’t need any more housing in Key West and, in fact,
was in the process of reducing its presence in here. But it was a hard
argument to win. The Navy owned the property and that was that. And
construction began in 1993. But former City Commissioner Harry Powell
apparently felt stronger about the issue than other protesters. On
January 13, 1994, Powell showed up at the construction site and
barricaded himself inside of a construction trailer with explosives
strapped around his chest. He said he would give himself up if he
received assurances that the decision to develop Peary Court would be
reviewed by top brass in Washington. Finally, after an all-day standoff,
somebody promised Harry that the already-underway development would be
reviewed. He was arrested, tried and spent nearly a year in prison."
When
I first visited Key West in 1984 the Key West Bight did not look like
what it looks like today. Old docks and fishing boats populated the
area. Turtle Kraals and the Half Shell Raw Bar were in place, but they didn't
look then as nice as they look today. The old Jabour Trailer Court was
located steps away on Elizabeth Street between Caroline Street and the water's edge. The boat docks were replaced by expensive boat slips. A new board walk was added. The old Bight became the Historic Seaport and a tourist destination. As more and more tourists invaded the area, the character of the seaport changed. The trailer court became a very valuable piece of property for future development. More than a decade ago the Watermark Condominium project was announced as the replacement for the trailer court. A group of locals started raising a ruckus over the proposed project and caused the developer and the city to run arond in circles for several years trying to placate the noisy neighbors. Then the recession occurred and the project hit the skids. The property was foreclosed. Local developer Pritam Singh and partners acquired the property and are now in the process of constructing a new 96 room hotel on the site.

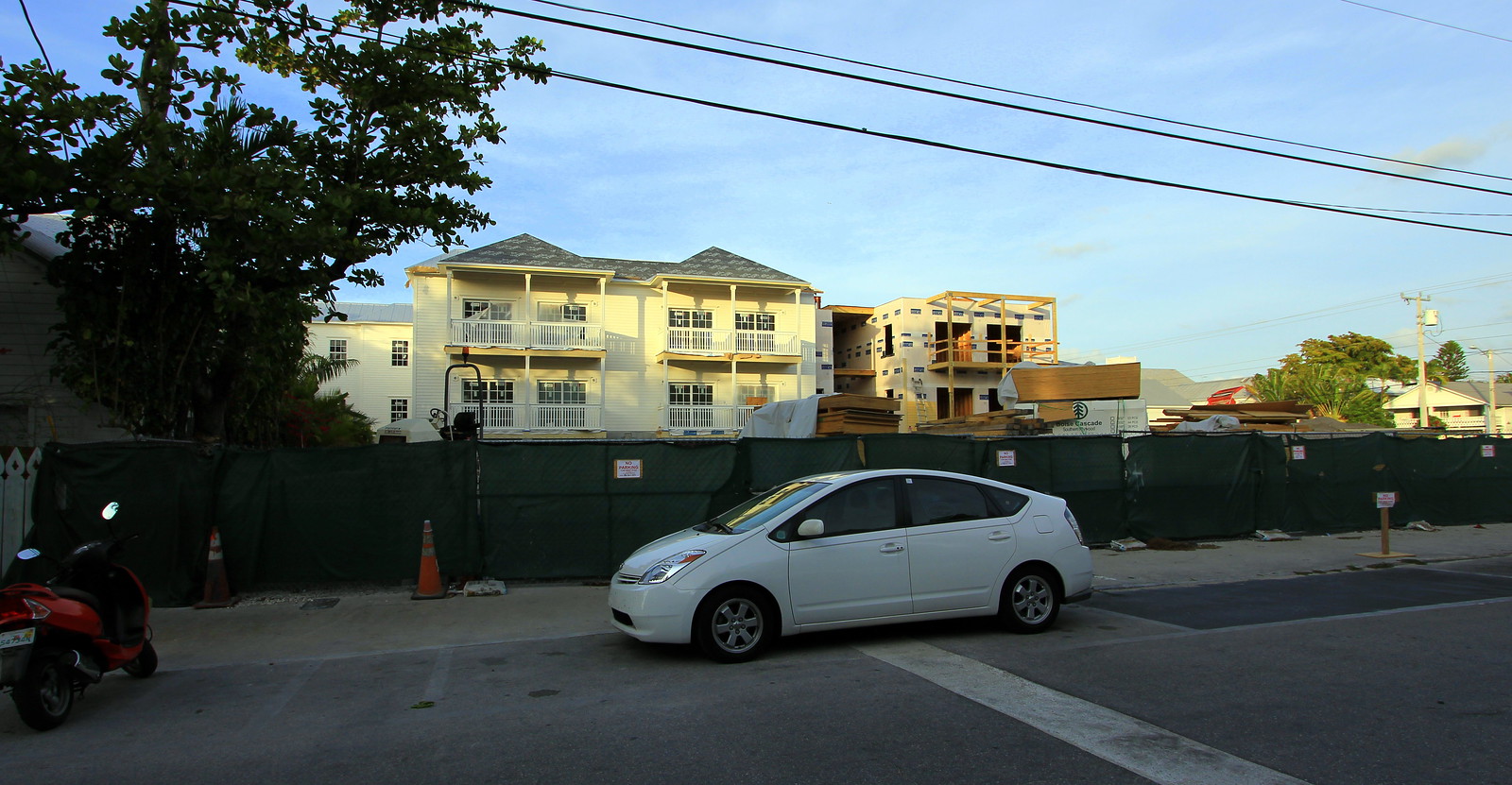
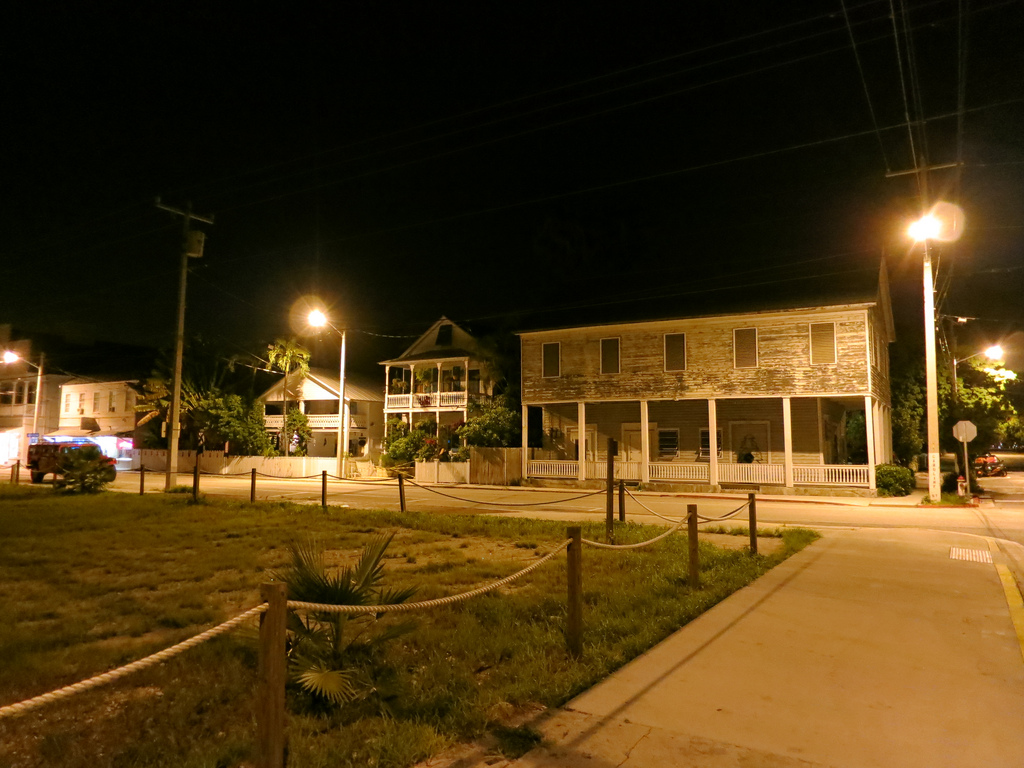
It will be interesting to see how well the new hotel really does blend in with the old houses of the area. Many of the old houses on Caroline Street (above) have been taken down or converted to some type of commercial use. The loss of any one residential use didn't take that big of a toll on the area, but the loss of almost all full time residential use has changed it. The introduction of 96 new hotel rooms will have an impact. I am not an opponent of the hotel. But I know Caroline Street will never be as quiet after the new hotel is opened. Part of what I absolutely loved about Key West on the very first trip I made here was that it was not like all of the other places I had been. It was like the town was a little time capsule of some past generation. Things were not perfect. The roots of the giant old trees caused the sidewalks to crack and heave. Palmetto bugs fell from the trees onto the sidewalk as I walked down the dimly lit streets on my way back to my guest house. Some of the old houses themselves were creepy. I mean who wouldn't have a sense of foreboding walking down a street and seeing a wood house that hadn't been painted in decades with wood shutters barely attached? The boogeyman must live inside, mustn't he? It was that imperfection that made Key West so damned appealing to me.
The newly improved North Roosevelt Boulevard, the new hotel collection at gateway to Key West, the new 96 room hotel at the Historic Seaport, the new Old Town fire station, and the new city hall will forever change the way visitors and locals see and use the projects that are at least momentarily disrupting our lives. I am sure that everybody involved is trying their best to make Key West a better place. I know the board members on the Historic Architectural Review Commission
and the Planning Board have the best interests of Key West in mind when
they review pending projects. My fear is that their zeal for
correctness will turn our imperfect little town into a caricature of a
Disney town.
Many of the photos used herein were borrowed from the Florida Keys Libraries online photo album.
















