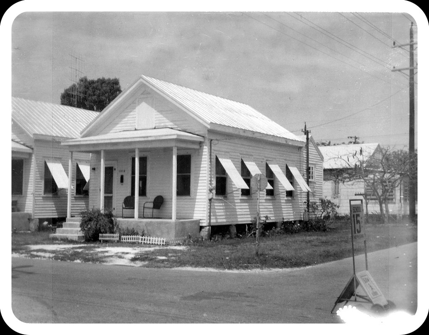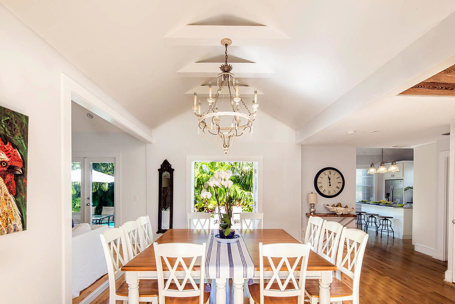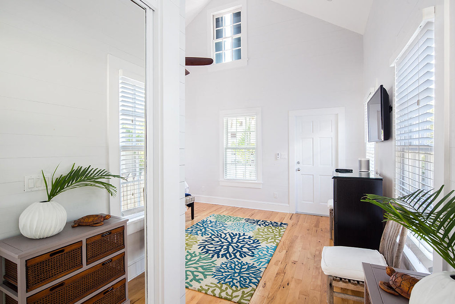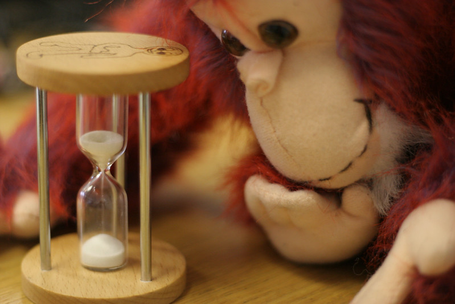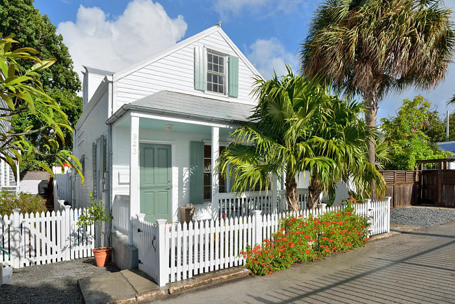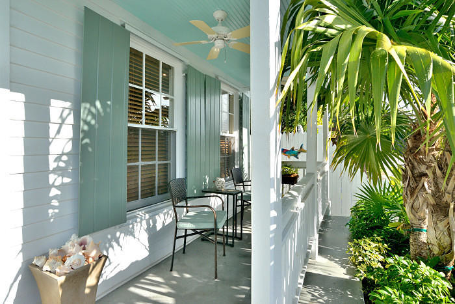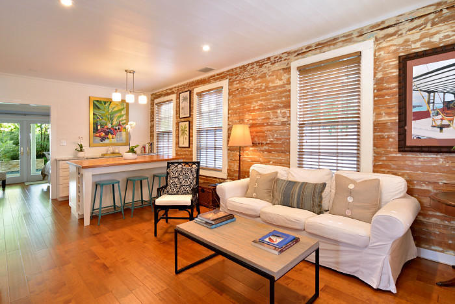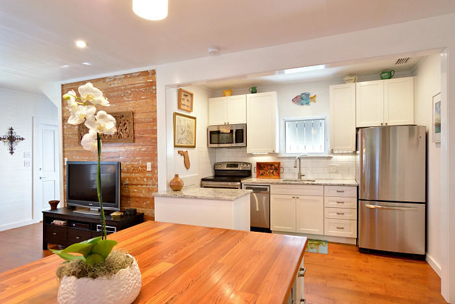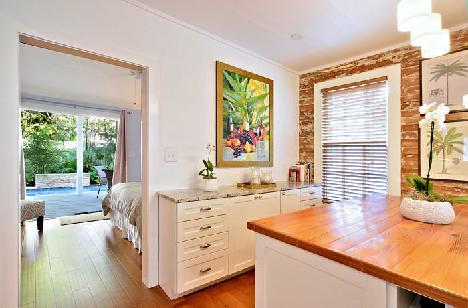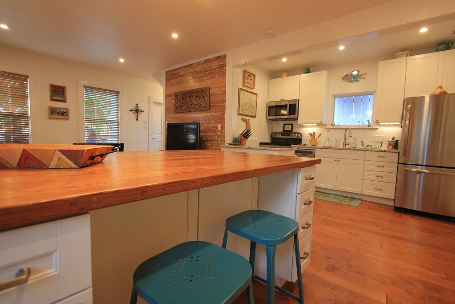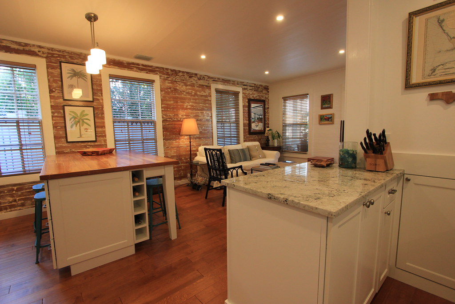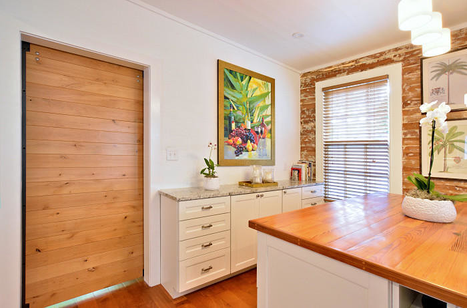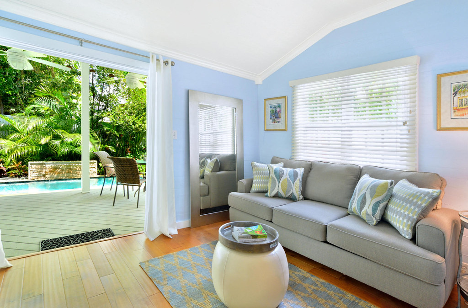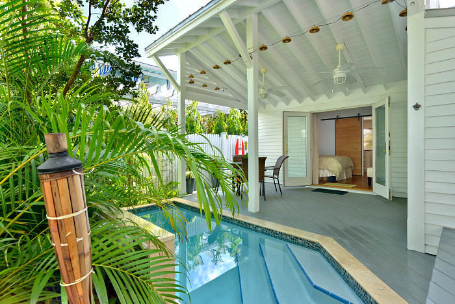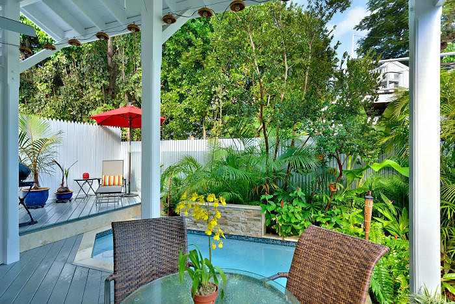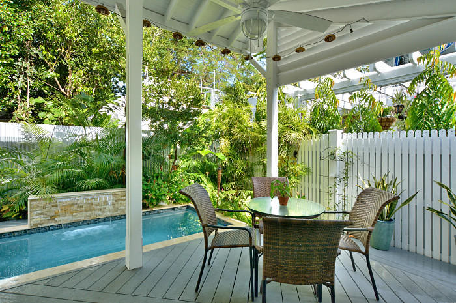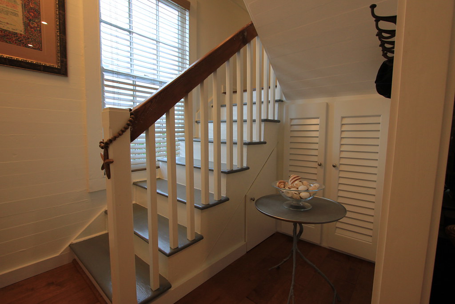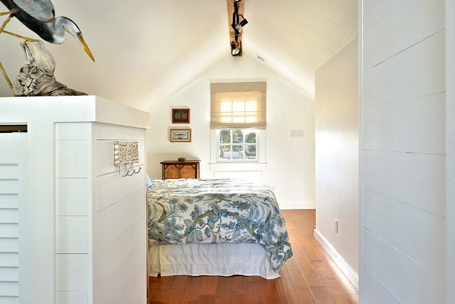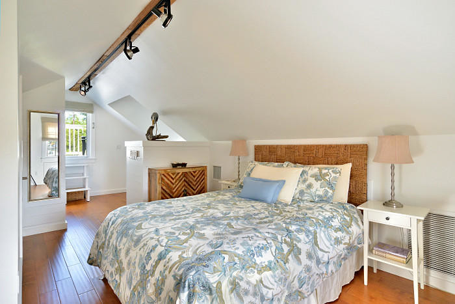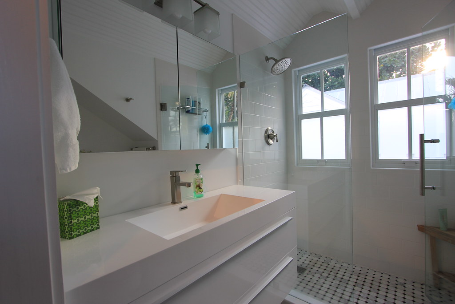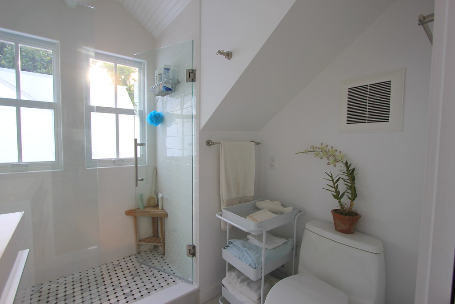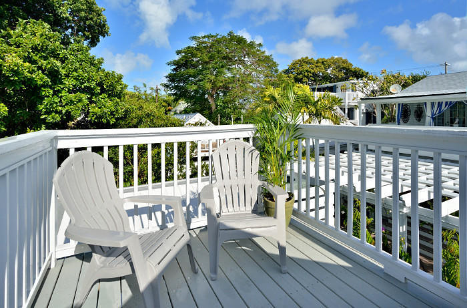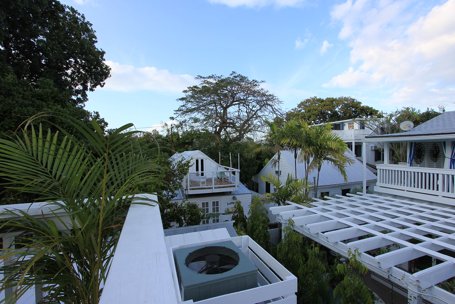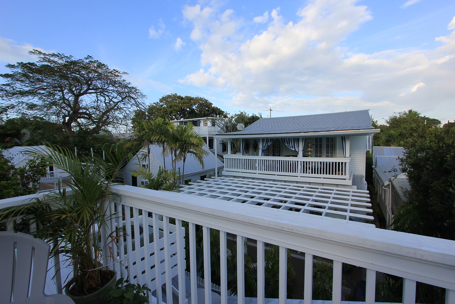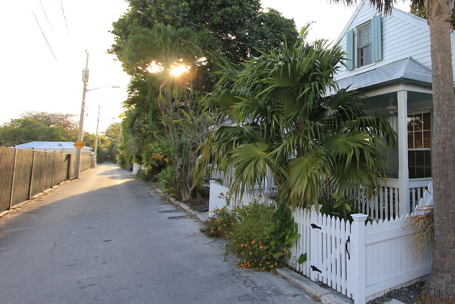Older readers of today's blog will surely remember Eliza Doolittle from My Fair Lady where a cockney flower girl was transformed to elegant lady. That is exactly what occurred at 1319 Eliza Street in Key West. Two unassuming cigar maker cottages were thoroughly renovated and bridged together to make one elegant 1547 square foot home in the Bayview Park District.
To prove my point I dug into my old shoebox and found photos of the two original
houses taken about fifty three years ago. The photos show the clean lines
even back then. Note that 1319 Eliza Street is a corner lot. The other
house was previously identified as 1317 Eliza Street. Both now share
the 1319 Eliza Street address. Notes on the back of each photo says the
houses were built in 1906.
If you look at the old photos you can appreciate the creativity of the
new design and all of the hard work that went into the reinvention of
space and thoughtful use of construction elements. The old piers were
replaced; new wiring and plumbing installed; and new roofs attached.
Both historic homes had sawtooth additions. The sawtooth at 1319 Eliza
is now the kitchen. The sawtooth at 1317 Eliza appears to have been
expanded into a much larger space that is now the living and dining area
that spans and connects the sister houses. Let's take a look at the modern interiors and the gorgeous sunny pool.
When guests enter this home for the first time they'll be impressed. What looks so demur is pretty impressive. The renovation not only joined the houses but uplifted the living spaces by vaulting ceilings where possible. I often tell my tall buyer clients that they won't fit in some of Old Town cottages where ceilings are not that tall. That will not be a problem here.
The "old" kitchen, which was anything but old, was replaced by a sleek
new kitchen with stainless steel appliances, a farmer's sink, island
with marble top, and chic lighting fixtures that give the space a
special punch.
The new addition bridges the two original houses so that they become a
much larger and more functional single family home. The kitchen,
dining, and living room spaces each have sets of French doors that look
out to the new pool. During the daytime the kitchen, dining area, and living room are flooded by light from the north. It's still bright but not glaring hot light. The French doors allow our warming fall, winter, and spring fresh air to flow through the house in the daytime and night. Remember, we are located in a sub-tropical climate.
The original house at 1317 Eliza is now the master suite which is entered by the hallway off the living room. The Dade County Pine walls and ceiling were white washed and give this space a really special look.The ceiling was vaulted and new a new classic bath added. This bedroom is separated from the two guest bedrooms located in the other building. Talk about privacy! Guest will see shades of Eliza Doolittle at every step.
The original house at 1319 Eliza Street was re-invented a bit differently. The Dade County Pine walls in the front bedroom were exposed and sealed. The original front door now opens to a private porch to watch nothing happen. This a quiet location just a three blocks east of Old Town. Guests will be so envious! They'll start calling their money guy trying to figure how to buy this or some other place in Key West. The walls in the second bedroom are painted white.
None of the neighboring properties have a view into the pool. The space is bright and open. Parking is located to the back of the view above. This home is offered "turn-key" at $1,575,000. CLICK HERE to view the Key West MLS datasheet and listing photos. Then please call me, Gary Thomas, 305-766-2642 to set up a private showing of 1319 Eliza (Doolittle) Street, Key West. She's an elegant lady and I am buyer's agent at Preferred Properties Key West.
Search This Blog
Showing posts with label renovation. Show all posts
Showing posts with label renovation. Show all posts
Thursday, May 31, 2018
Thursday, November 9, 2017
923 Angela Street, Key West - Now is the Time to Buy
Okay people out there who have been waiting for the market to drop so that you can get a great buy on a house in Key West, now is the time to buy 923 Angela Street. I have written about this home several times of the years including earlier this year. And I have shown it two or three times since it has been on the market. The houses has been substantially renovated by the current owner. I think the new lower asking price is a real value when compared to past sales of similar homes and also compared to the other homes currently on the market.
This is a one and one-half story cottage with 1254 sq ft of compact but very cleverly designed living space. I use the word "designed" intentionally because the new owner made some very clever changes and additions when he renovated this house. What you cannot see but should appreciate is the replacement of old piers under the house and the new floor system. The Dade County walls and ceiling survive but do not overpower the place.
I snuck in a photo of the vintage kitchen as photographed in 2012 so that you can see how much the space changed and see how the space evolved. The most obvious change is the new cabinetry. A new base cabinet was added next to the wall where an open storage space got all dressed up with a door. Another base cabinet was added to the end wall to create a credenza for more kitchen storage. A custom dining space was added with wood counter top with especially fine joinery. Look just under the top to see five spaces for wine bottles. The stools get tucked out of the way when not in use.
I am not playing tricks on you. The listing agent thought it would be a good idea to furnish poolside bedroom with a sleeper sofa and nix the queen bed that was previously in the room. I left both pics in to show readers how easily the function could be changed to fit the needs of a particular buyer. The current owners live in this home full time. The main level rear is now used as a den.
I
am not a fan of trendy decorating thingies. When I first noticed the
hanging barn door in the first floor rear bedroom I questioned why. But
if you consider this owner put the door in the bedroom and not in the
dining area you realize the door is not the focus of attention but
rather a convenient way to save space and create utility. Clever! Not
having a pool was always a problem for this house. Now it has one. It
fits right in like it was always there. But it wasn't. I stepped to the
east side and found an outdoor shower where the base is a surf board.
Clever again! As in the inside, the outside is minimalist in design
carried out masterfully.
To explain the wondrous second floor, I must show you the previous incarnation. Look below.
The stairway enters directly into the bedroom area
which previously had no closet nor bathroom. The owner created a one
level closet/room divider at the east end gable and added a new bathroom
at the west rear gable. The square hatch window to the rear deck was
previously existing. The A/C was elevated to the side of the deck
bringing the noise up in the air making way for the pool down below. The
bathroom is quite spacious. I especially loved the custom quartz sink
the seems to hover over the white cabinets. This ultimate class in my
opinion. The late afternoon light in this room is incredible which
reminds me that the view from the deck will amaze you in May and June
when the Royal Poinciana tree in the neighboring yard goes into full
bloom. It's a killer. Speaking of which, this home is located opposite
the Key West cemetery.
923 Angela Street is offered at $999,000. CLICK HERE to view the Key West MLS datasheet and then please call me, Gary Thomas, 305-766-2642, to set up a private showing. Let's take a look. You will be charmed by this storybook cottage. I am a buyers agent and a full time Realtor at Preferred Properties Key West.
923 Angela Street, Key West, Florida - 2017
The listing Realtor aptly describes this home this way:"Tucked away on one of Old Town's secluded, charming lanes, this storybook cottage is perfectly located so that you can bike or walk to everything that makes Key West famous. Two bedrooms and two full baths, including an expansive upstairs master retreat with a walkout to a sweet, tree-top roof deck and a cozy office nook. Natural light plays across the interior's historic Dade County pine walls and restored floors, while a new updated kitchen and dining area provide a superb entertaining space. The second bedroom/den opens onto the new pool and landscaped courtyard with its touch-of-whimsy outdoor shower. A perfect front porch for relaxing in the cooling breeze. This home offers casual Key West living in a peaceful setting. Located in the X flood zone. 2017 recipient of the Historic Florida Keys Foundation Preservation Award."
This is a one and one-half story cottage with 1254 sq ft of compact but very cleverly designed living space. I use the word "designed" intentionally because the new owner made some very clever changes and additions when he renovated this house. What you cannot see but should appreciate is the replacement of old piers under the house and the new floor system. The Dade County walls and ceiling survive but do not overpower the place.
I snuck in a photo of the vintage kitchen as photographed in 2012 so that you can see how much the space changed and see how the space evolved. The most obvious change is the new cabinetry. A new base cabinet was added next to the wall where an open storage space got all dressed up with a door. Another base cabinet was added to the end wall to create a credenza for more kitchen storage. A custom dining space was added with wood counter top with especially fine joinery. Look just under the top to see five spaces for wine bottles. The stools get tucked out of the way when not in use.
I am not playing tricks on you. The listing agent thought it would be a good idea to furnish poolside bedroom with a sleeper sofa and nix the queen bed that was previously in the room. I left both pics in to show readers how easily the function could be changed to fit the needs of a particular buyer. The current owners live in this home full time. The main level rear is now used as a den.
To explain the wondrous second floor, I must show you the previous incarnation. Look below.
| East gable before |
923 Angela Street is offered at $999,000. CLICK HERE to view the Key West MLS datasheet and then please call me, Gary Thomas, 305-766-2642, to set up a private showing. Let's take a look. You will be charmed by this storybook cottage. I am a buyers agent and a full time Realtor at Preferred Properties Key West.
Subscribe to:
Posts (Atom)
Disclaimer
The information on this site is for discussion purposes only. Under no circumstances does this information constitute a recommendation to buy or sell securities, assets, real estate, or otherwise. Information has not been verified, is not guaranteed, and is subject to change.



