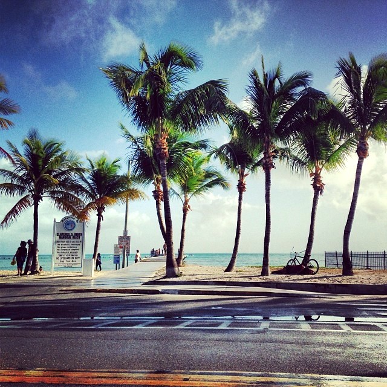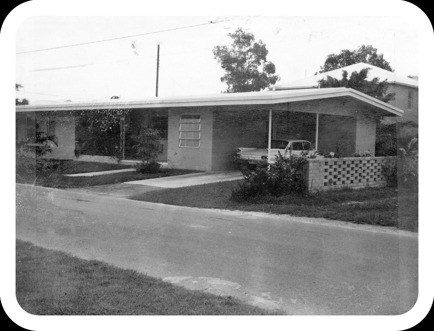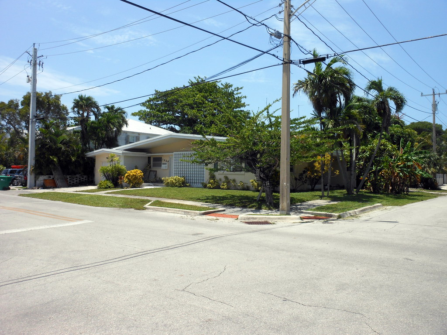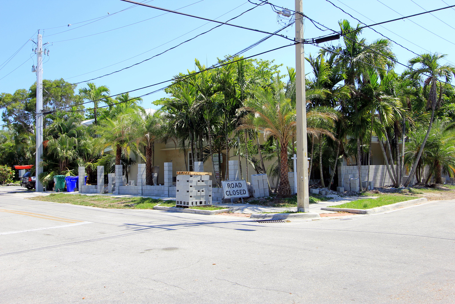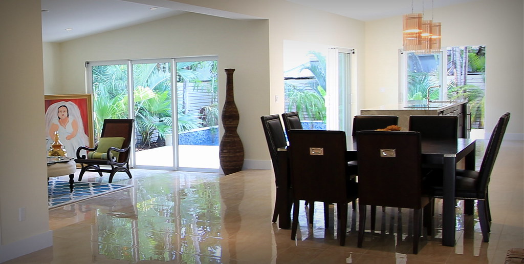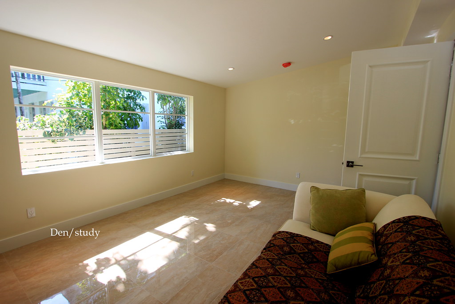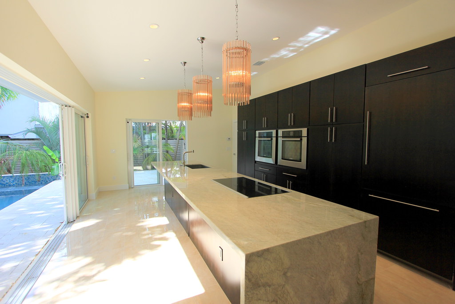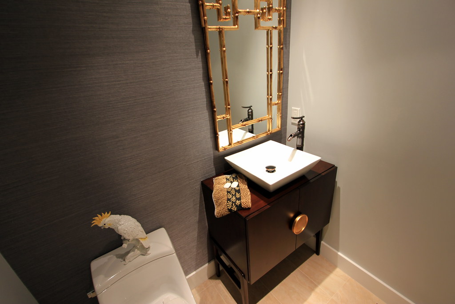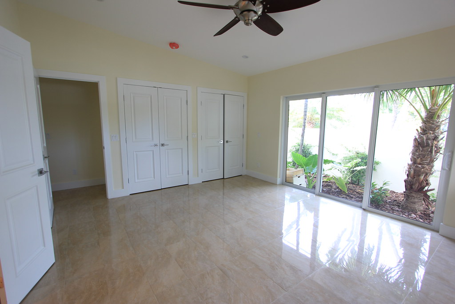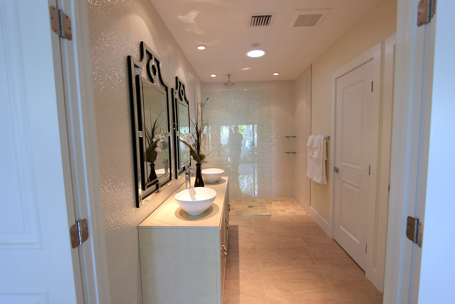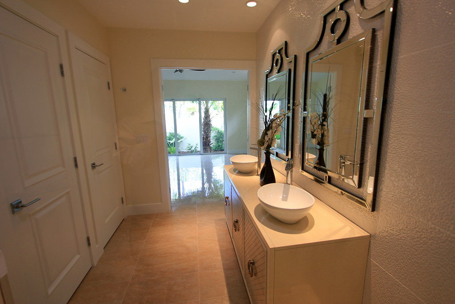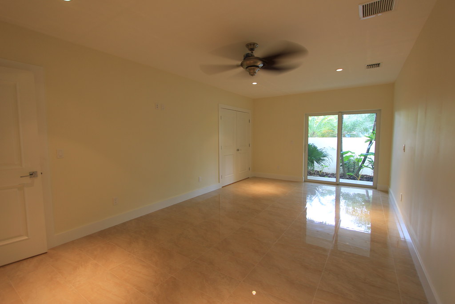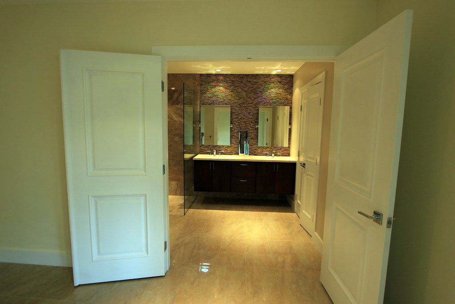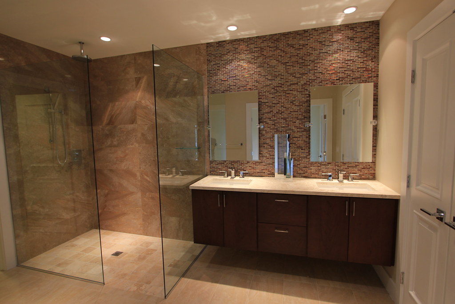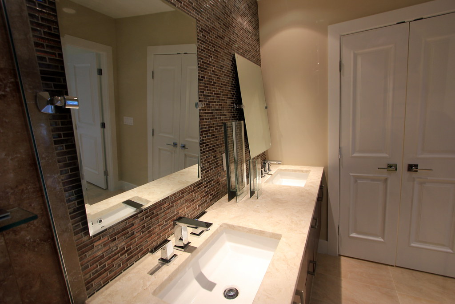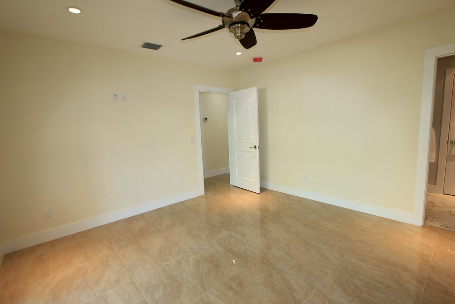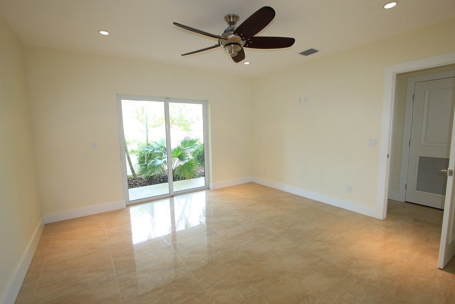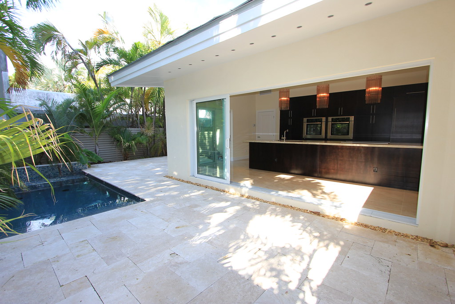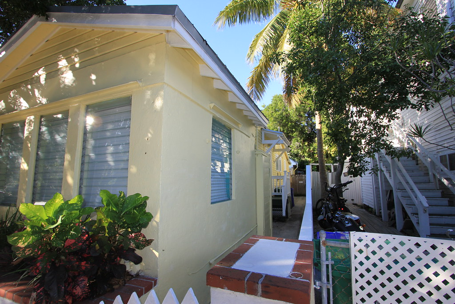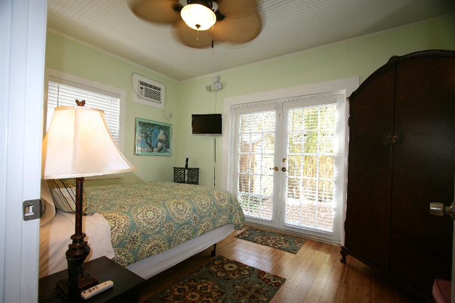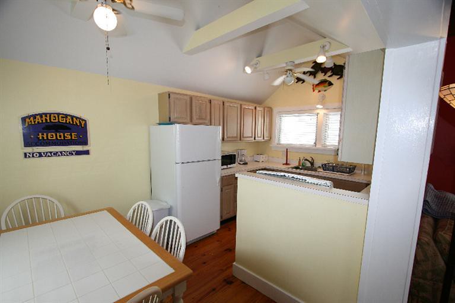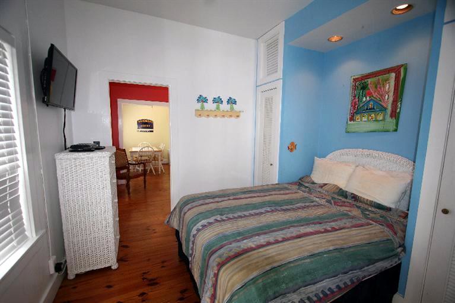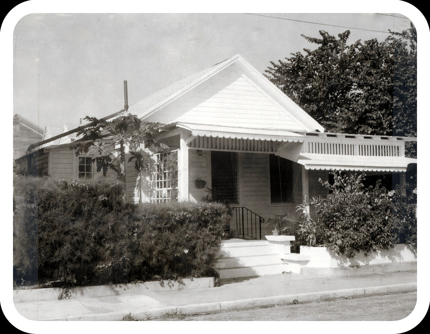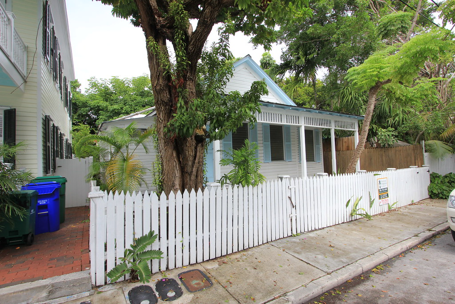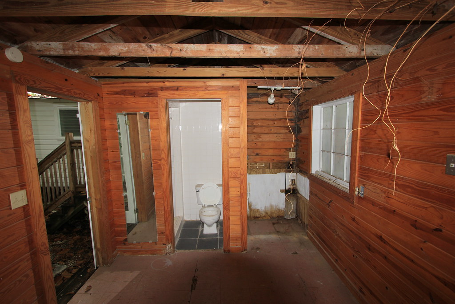The listing Realtor describes 1424 Grinnell Street as a
"Tropical modern Mid-Century residence in the Casa Marina.Enter into a large foyer and a 65 ft. great room, high gloss porcelain tiles and a state of the art kitchen opening to the pool and gardens through the L shaped wall of glass sliders. The kitchen features a 16ft quartzite island that stretches across 4 of the 7 glass sliding doors. Espresso cabinets host Bosch 800 series appliances, 2 built-in ovens and a Thermador built-in refrigerator. Inset into the island is the microwave drawer, flat surface cooktop, and combination beverage and wine cooler. There are 3.5 baths that are truly outstanding. Each bedroom is abundant in space and closets with sliding glass doors to the gardens surrounded by privacy fencing."Readers of my blog may recall I have been following the renovation of this home for many months. I found a genuine throwback photo of this house taken from the Von Phister Street side in 1965. Other photos are recent. They show the transformation of the plain 1960s ranch into the sophisticated home it is today. The interior was totally gutted. External building changes included a new roof, installation of new impact windows and doors, and the construction of a new six foot privacy wall that envelops large corner lot. Landscape architect Craig Reynolds designed the pool and gardens.
The public living spaces are bright and open into each other. The sleek porcelain floors and monochromatic color scheme tie the rooms together. Design elements such as light fixtures, tiles, mirrors, and so on catch the eye of the beholder.
A guest bath is located off the hallway leading to the bedrooms. This home has two master bedrooms each en-suite. Each with private outdoor garden space.
The west master bedroom suite is a bit larger. Dual doors at the far end of the room open into the bath which is a darker than the other master bath which seems almost opulent compared to the almost understated simplicity employed in this bathroom. When you look closer you quickly appreciate the richness of the minimalism which includes dual sinks with tilting mirrors and a huge glass enclosed shower. A set of dual doors open into one of two walk-in closets in this second master suite.
A third guest bedroom provides generous sleeping accommodations and equally dramatic en-suite bath. Like the two master suites, the guest bedroom has access to a small private garden on the other side of the impact doors. A large privacy wall insulates the house and garden from the street. Light flows in to the rooms but privacy prevails.
As I took photos of the baths I had to touch the tiles. They so totally different from the run of the mill tiles you see see repeated in house after house in Key West. The tiles in the master bath almost have an art deco feel to me. They aren't, but they give off that aura. And it is the aura of being different that separates this house from so many others. CLICK HERE to view more photos I took of this property.
Doors from the kitchen and living room open wide and seem to disappear into the walls. The outdoors and indoors become one as living and entertaining spaces merge. In the winter when your friends up north in New Jersey or Michigan are freezing their behinds around dinner time, you and your Key West friends will be having cocktails and canapes under the stars.
CLICK HERE to view the Key West mls datasheet on 1424 Grinnell Street which is offered at $2,595,000. Besides the refined public spaces there are two master suites, one large guest bedroom, a fourth potential bedroom which could alternatively be used as a den/study, office, media room, or home gym. There are three full baths and one half bath, two off street parking places (one covered), pool and lanai, and laundry. Please call me, Gary Thomas, 305-766-2642 to schedule a private showing of this freshly renovated home. I am a buyers agent and a full time Realtor at Preferred Properties Key West. I live in the Casa Marina Area and love it. Let me show you this house and this wonderful neighborhood.


