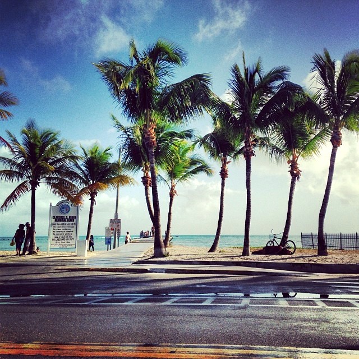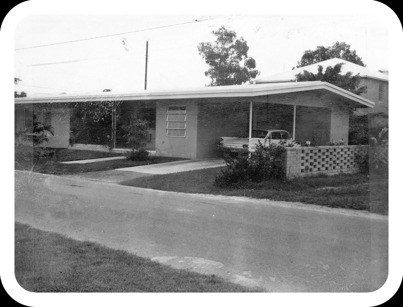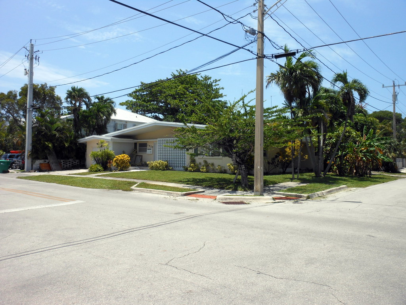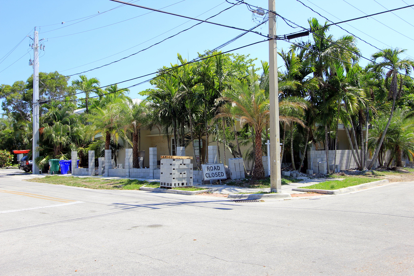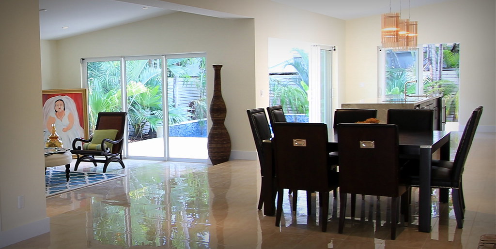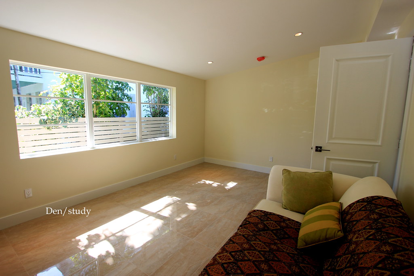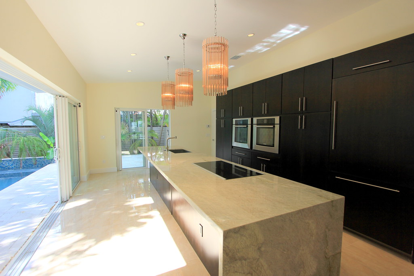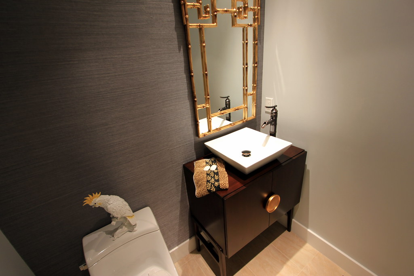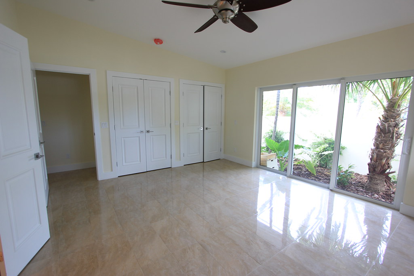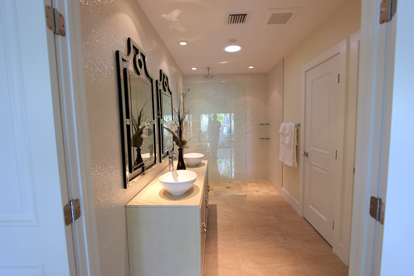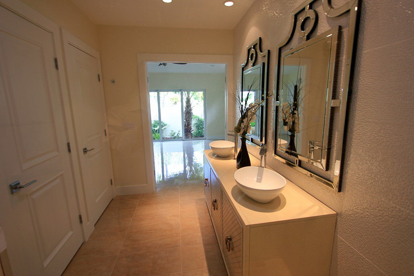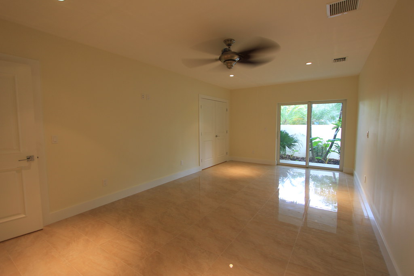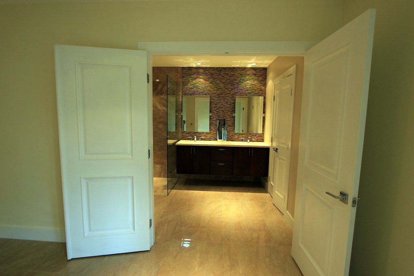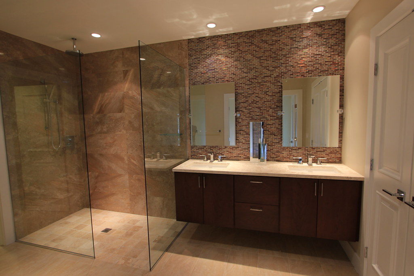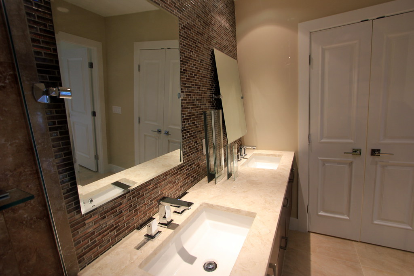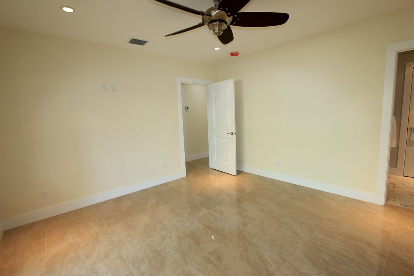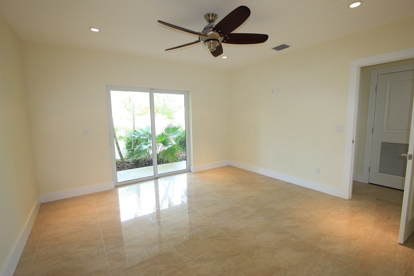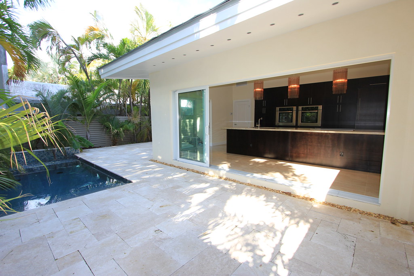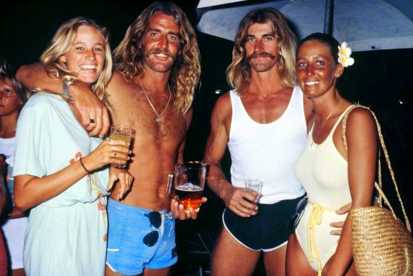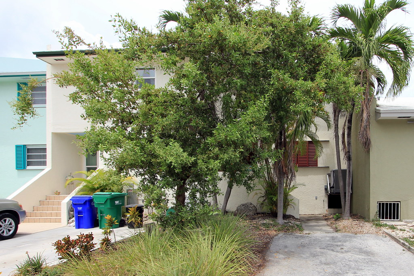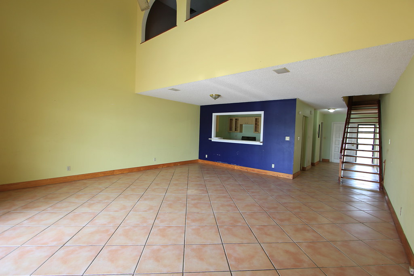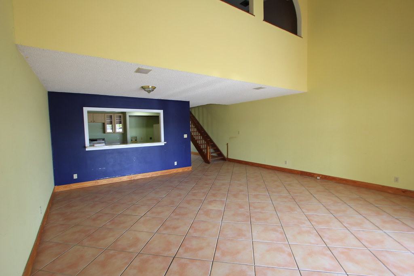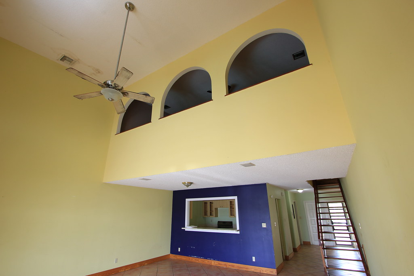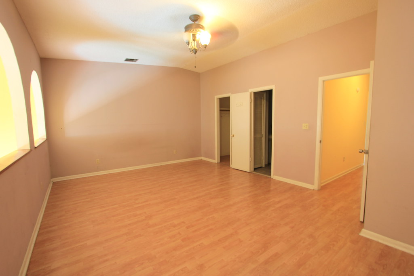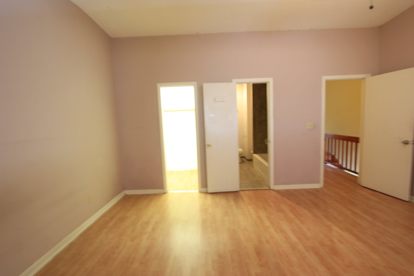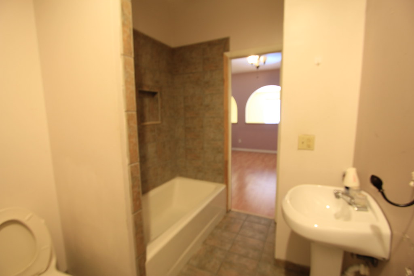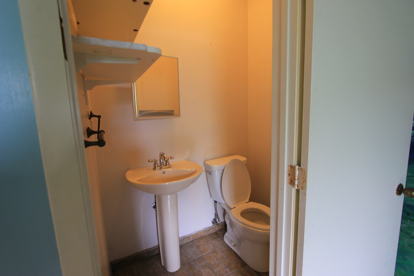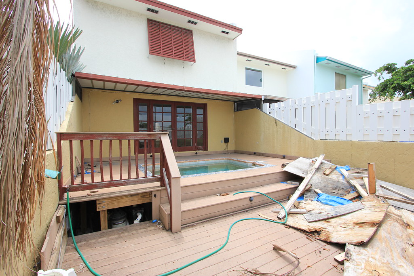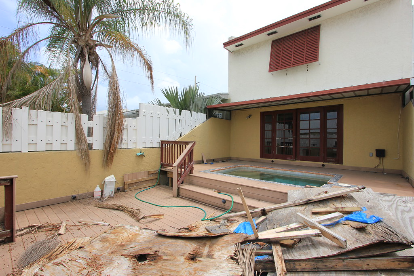916 Von Phister Street is located in the tony Casa Marina Area of Key West. This bedroom community is a stone's throw from the nearby Atlantic Ocean. The Casa Marina Resort is a short two block walk to the west. Two great ocean front restaurants (Salute on the Beach and Louie's Backyard) are located within a five minute walk. The madness of Old Town is within easy biking distance for those times you want to break bread with tourists or attend a play at the Waterfront Playhouse or the Red Barn Theater. Otherwise, you'll enjoy the serenity of this little enclave.
The area is not without its ties to old Key West. Tennessee Williams' sister owned the house across the street at 915 Von Phister; Thomas McGuane lived half a block away also on Von Phister Street; for a brief time Ernest Hemingway lived two blocks away at the corner of South and Whalton Streets; Phil Caputo lived on Casa Marina Court; and today Judy Blume lives very near. Houses in the Casa Marina are typically located on larger lots than Old Town. Many of the homes have a semi-rural flare because most of the streets do not have sidewalks. Instead the public rights of way are often planted with grass or pea rock with all sorts of palm trees and other tropical plantings. And unlike much of Old Town where many of the homes have become vacation rental money machines, most of the houses in the Casa Marina are primary residences or second homes. And one last thing: the Atlantic Ocean and beaches are just a couple of blocks away. You can be wiggling your toes in the water in minutes.
The listing Realtor describes 916 Von Phister Street this way:
"One of a kind, newly renovated, single family home. Oozing with the wow factor of midcentury and modern living all on one level. Stacking doors allow ample marriage of the outside and inside surrounded by two large patios and a glass tiled pool. Superior bright rooms flood the interiors with warm sunlight. Notable features are the telescope sky lights, oversized tiled porcelain floors,custom cabinetry, Bosch 800 series appliances, including double wall ovens, microwave drawer, dual beverage center and large Thermador refrigerator. Three en suite bedrooms with premium appointed bathrooms, den or fourth bedroom, private patios and ample closet space. All surrounded by a privacy wall with covered and uncovered parking enough for 3 cars."Readers of my blog may recall I followed the renovation of this home for many months. I found a genuine throwback photo of this house taken from the Von Phister Street side in 1965. Other photos are recent. They show the transformation of the plain 1960s ranch into the sophisticated home it is today. The interior was totally gutted. External building changes included a new roof, installation of new impact windows and doors, and the construction of a new six foot privacy wall that envelops large corner lot. Landscape architect Craig Reynolds designed the pool and gardens.
The interiors are new throughout. Once you pass the threshold you behold a huge new space that is both subtle but demanding in the same instance. How can that be, you ask. The color pallet used in the flooring and walls is very soft and unobtrusive so when you enter the house your eyes are automatically drawn first to the far end of the house which opens out to the pool. As you pass into the house you can't help noticing the contrasting colors of the pool, tropical gardens, and sky which depth and dimension to the interior spaces. The gardens are newly planted. As they grow the depth of color from the trees and tropical foliage will become even more vibrant.
The public living spaces are bright and open into each other. The sleek porcelain floors and monochromatic color scheme tie the rooms together. Design elements such as light fixtures, tiles, mirrors, and so on catch the eye of the beholder.
A guest bath is located off the hallway leading to the bedrooms. This home has two master bedrooms each en-suite. Each with private outdoor garden space.
The west master bedroom suite is a bit larger. Dual doors at the far end of the room open into the bath which is a darker than the other master bath which seems almost opulent compared to the almost understated simplicity employed in this bathroom. When you look closer you quickly appreciate the richness of the minimalism which includes dual sinks with tilting mirrors and a huge glass enclosed shower. A set of dual doors open into one of two walk-in closets in this second master suite.
A third guest bedroom provides generous sleeping accommodations and equally dramatic en-suite bath. Like the two master suites, the guest bedroom has access to a small private garden on the other side of the impact doors. A large privacy wall insulates the house and garden from the street. Light flows in to the rooms but privacy prevails.
As I took photos of the baths I had to touch the tiles. They so totally different from the run of the mill tiles you see see repeated in house after house in Key West. The tiles in the master bath almost have an art deco feel to me. They aren't, but they give off that aura. And it is the aura of being different that separates this house from so many others. CLICK HERE to view more photos I took of this property.
Doors from the kitchen and living room open wide and seem to disappear into the walls. The outdoors and indoors become one as living and entertaining spaces merge. In the winter when your friends up north in New Jersey or Michigan are freezing their behinds around dinner time, you and your Key West friends will be having cocktails and canapes under the stars either by your pool or you can walk over to Louie's Backyard or any number of other places.
CLICK HERE to view the Key West mls datasheet on 916 Von Pisterl Street which is offered at $2,195,000. Besides the refined public spaces there are two master suites, one large guest bedroom, a fourth potential bedroom which could alternatively be used as a den/study, office, media room, or home gym. There are three full baths and one half bath, two off street parking places (one covered), pool and lanai, and laundry. Please call me, Gary Thomas, 305-766-2642 to schedule a private showing of this freshly renovated home. I am a buyers agent and a full time Realtor at Preferred Properties Key West. I live in the Casa Marina Area and love it. Let me show you this house and this wonderful neighborhood.


