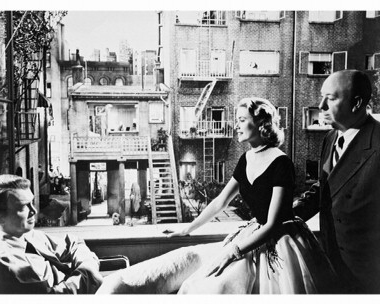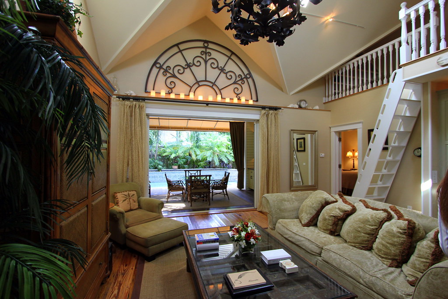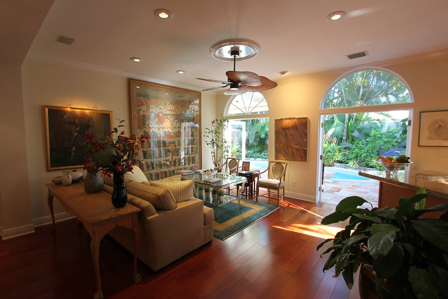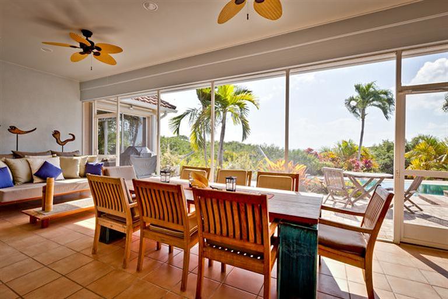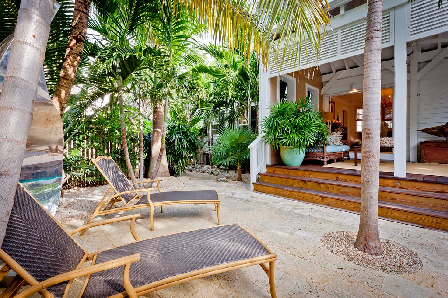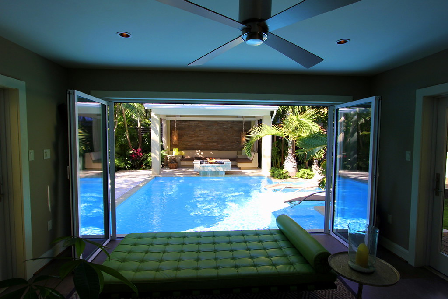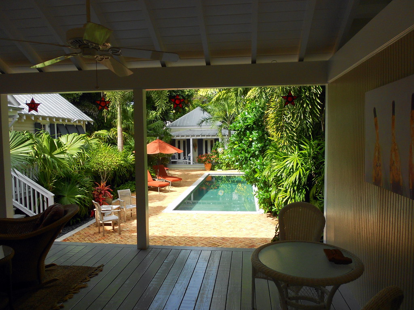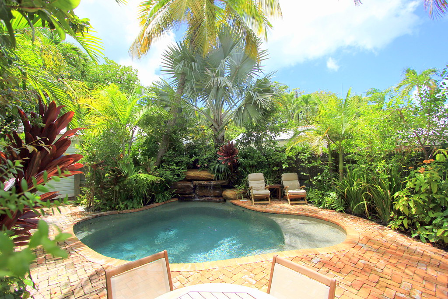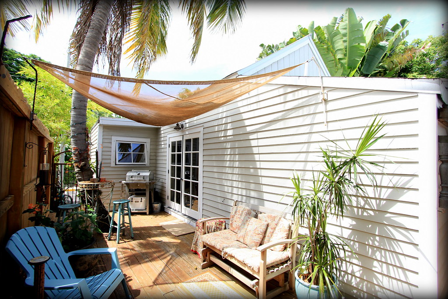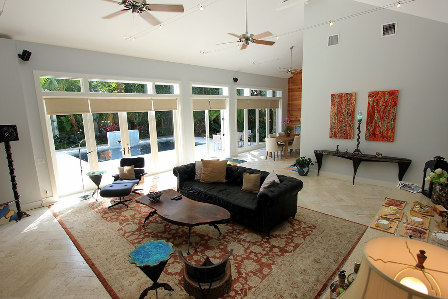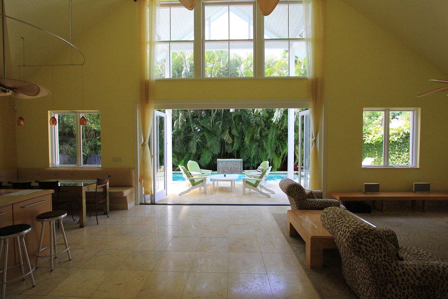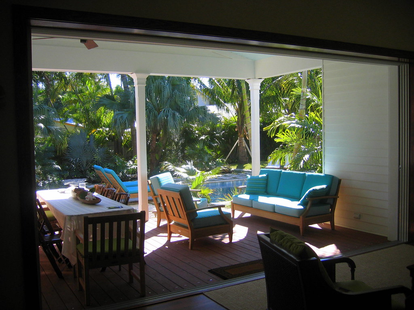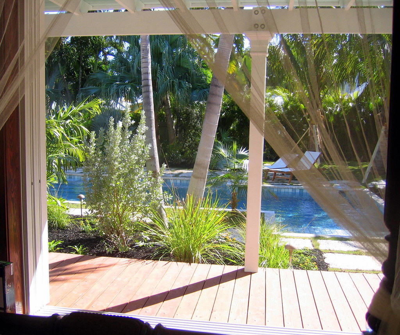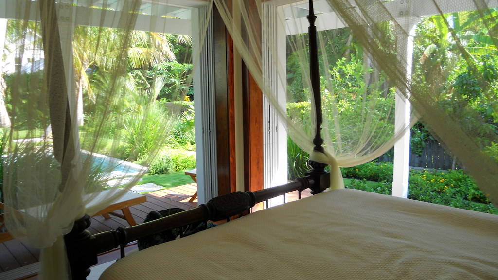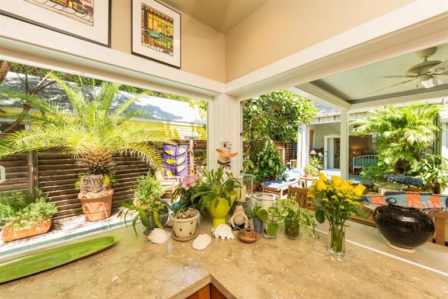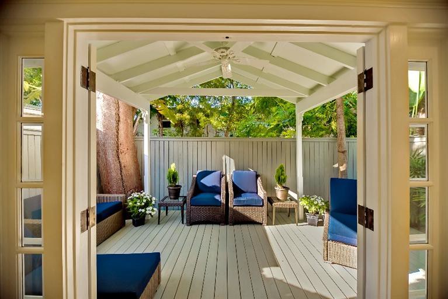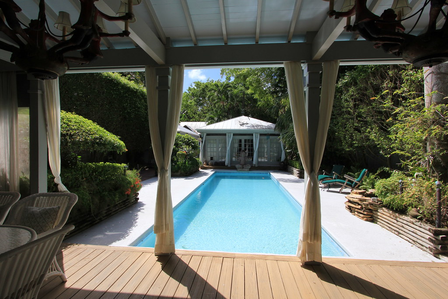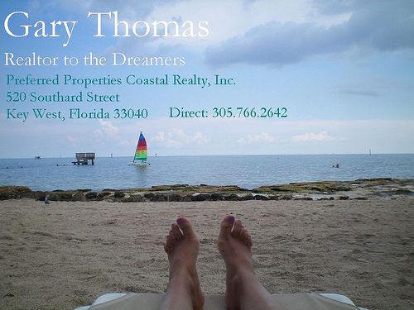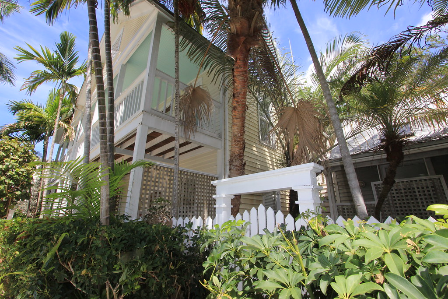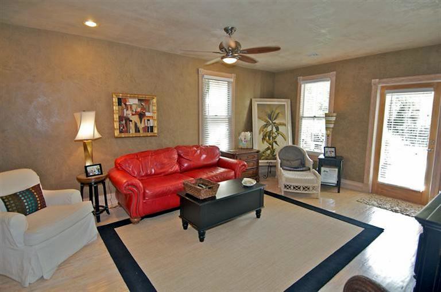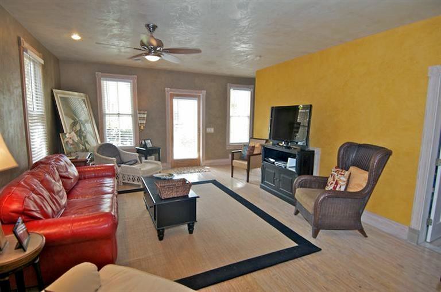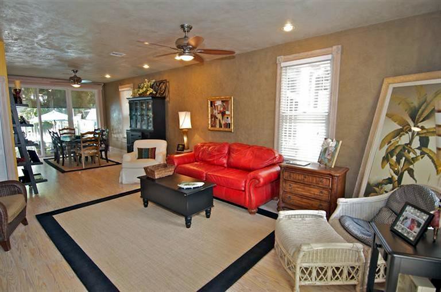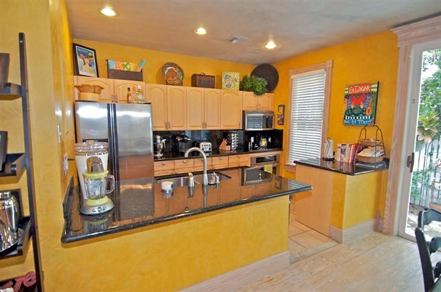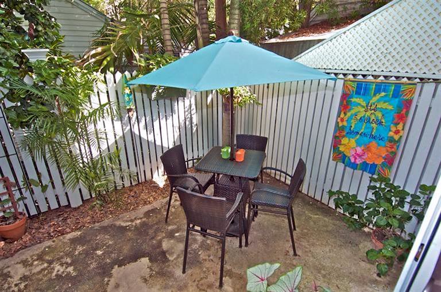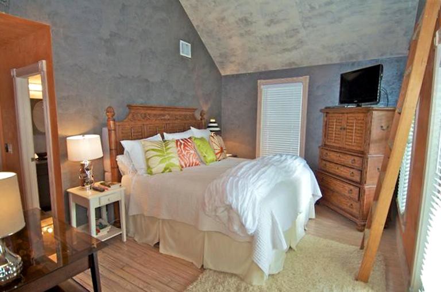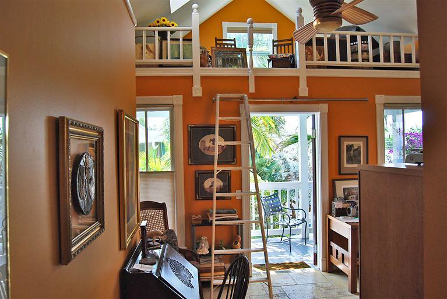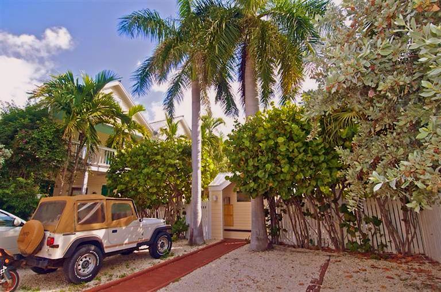The lessons we learn from Rear Window is three-fold. First, don't spy on your neighbor. Second, maintain privacy inside your home and yard to prevent unwanted surveillance by others. Third, create your own private backyard paradise to enhance your living experience but also to prevent wandering eyes from the neighbors. In that regard I thought it would be fun to look at some great scenes from the rear windows in houses in Key West.
The above home is a renovated home in Old Town. Ceilings were vaulted, room interiors moved around, and a couple additions incorporated into this vital new home located just a couple of blocks from Duval but sequestered away on a tiny lane.The doors at the rear recess into the walls to provide a seamless transition between inside and the outside.
This Casa Marina area home is swank. Everything here is high end including the new paladin windows that bring additional light into the living areas.
This waterfront home on Cudjoe Key does not need drapes for privacy. The mangroves in the background provide a natural screen to prevent boaters from viewing whatever goes on at this home.
The above home on Fleming Street in Old Town has a spectacular guest cottage both of which open out to the pool and grounds.Covered decks and stylish tiles create a sophisticated setting for casual living.
The two photos above show the view just off the kitchen at the rear of this Old Town home. A new master suite addition was built to the side. There's an incredible guest cottage at the rear that is as large as many Cigar Cottages. Even with all the lush foliage, the pool has sunlight and space to get a wonderful Key West tan.
This home is situated on a huge corner lot in the Casa Marina Area and is located within a five minute walk to upper Duval Street and just a block away from Louie's Backyard. Unlike a most Old Town properties, this pool is always sunny.
This Pohalksi Lane house was newly constructed a couple of years ago. The lot was not large enough to add a pool. The owner installed brick pavers around the exterior to which he added lots of potted plants. Instant garden and lots of privacy.
The kitchen window in this Meadows Area home opens out to the new covered outdoor area that includes dining and seating areas. The pool is located at the rear. This home was featured in the New York Times because of its style.
The above addition was incorporated into the total renovation of this historic old home on Elizabeth Street in Old Town. There's nothing old about this living space, however. The vaulted ceiling and Nano doors allow lots of light to enter this space.
The home above was a recent addition to the Casa Marina Area. Sliding glass doors with banks of windows above bring the outdoors inside.
You would not believe it until you see it, but the above photo shows a simple cottage located opposite the Key West cemetery. The pool and garden are located at the rear. A lot of potential buyers refuse to even look at a house located across from the cemetery. They often miss seeing what might be an incredible house like this one.
Who would imagine this pool is located in the heart of Old Town? But it is. The home was totally renovated and the pool with waterfall created. The lot abuts a lane which dead ends about fifty feet from the rear of this lot. The grounds are lushly planted and planted with trees and foliage that will not grow much taller than their current height thus providing long term sunshine. So many homeowners just plant trees like they do when they select room colors or furniture. Sometimes the money best spent is on hiring a professional to help.
Looks like we got a peeper here. This home is located just east of White Street in the Casa Marina Area. There is a covered outdoor seating and dining area plus an outdoor kitchen. Of of the many joys of living in Key West is being able to dine outside at night in the middle of winter and not need a sweater. Our days are normally sunny and our evenings are typically pleasant.
The back of this home in the Bahama Village area has a beautiful pool and two original cottages that were renovated to provide guest sleeping space.
This Casa Marina Area home and garden is tres chic - very stylish. The place is super contemporary.
Two original homes in Old Town were totally renovated and added onto to create this spectacular contemporary residence that includes a guest suite at the front and a second guest cottage at the rear of the property beyond the pool.
The original Casa Marina Area home is just a simple one story bungalow. The house is situated on a large corner lot. When you view the house from the front you cannot see the two story addition, but it is plainly there. Decks wrap around the house to provide shade and style to this more traditional abode.
This is a new Casa Marina Area home which I listed and sold in 2014. About eighty people showed up for an open house. Their jaws dropped when they saw the size of the great room at the rear and the beautiful pool area beyond.
Two cottages located across from Bayview Park were combined to create this home that is still available for purchase. The kitchen was renovated and expanded. Two accordion style impact glass windows were incorporated into the kitchen counter top that opens out to the covered deck and pool area. The master bedroom can be seen in the cottage at the rear. This is truly one of the best houses in Key West.
The glass vase radiates on the tabletop of this Sunset Key home that has a separate guest cottage located at the front of the property. The views from the second floor master bedroom are incredible. There is even a rooftop widow's walk where you could watch the Key West boat races or the pleasure boats and sight seeing craft that sail for each day. Or you can sit by the tale or recline in a lounge chair and do the same thing.
Two cottages compliment the main house at this hidden compound located at the end of a Key West lane. Many of the little Key West lanes add a dimension of privacy that you might not expect until you actually see how lives are led on these small lanes.
There's not enough room at the back of this Key West home for a pool so the owner created this covered loggia. There is plenty of privacy and lots of style.
The above Casa Marina Area home includes a rustic addition, covered breeze way, and free form pool.
The pool above was built along side an alley of trees that were added to this property a couple of decades ago by Jerry Herman.
I loved the geometry of this Old Town home and pool area. There is an adjacent guest cottage with bath where the company can stay.
This Old Town home is located on one of the best blocks in Old Town. The front of the property is the original house which was added onto several years ago. The living room is located in the new rear addition. It has a vaulted ceiling and two window walls which allow the manicured outside seemingly to become a part of the interior of this home. The drape covered lanai provides a classy retreat from the intense sun. The grounds are densely planted so no interior drapes or blinds are required.
If you are a regular reader of my blog you may realize I often tell readers the first thing they will see when entering a home, and its probably not a sofa or a painting. It's probably going to be the view at the rear of the house. If it's done correctly, the viewer will be drawn to see what's outside because that is where we spend so much of our leisure life. Really well thought out homes allow owners and guest to move between the indoors and outdoors with ease. The photographs above show many examples of homes with doors and windows placed to allow the views in. Unlike Jame's Stewart's character who hides in the dark of his apartment avoid being seen by his neighbor, the homes I included today have no such privacy issues.
If you are looking to purchase your dream home in Key West, whether it's a simple cottage or a large Casa Marina estate, please consider calling me, Gary Thomas, 305-766-2642, to help you find your place in Paradise. I am a buyers agent and a full time Realtor at Preferred Properties Key West .

