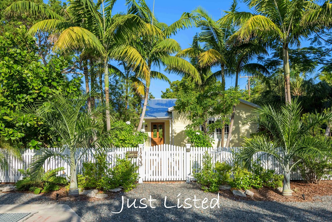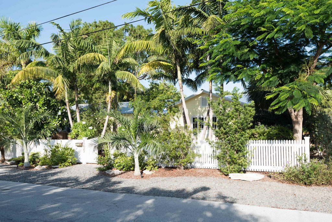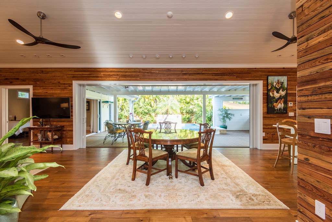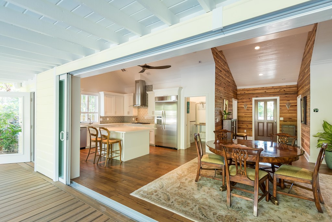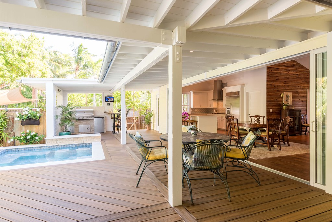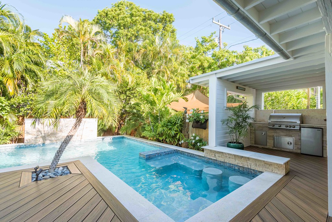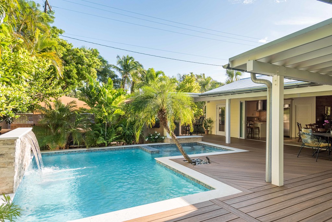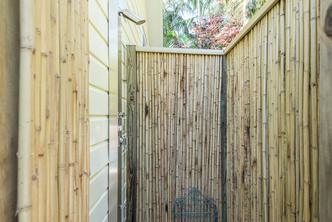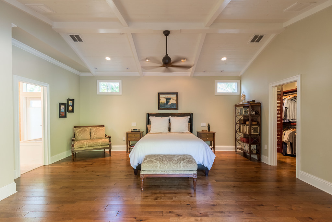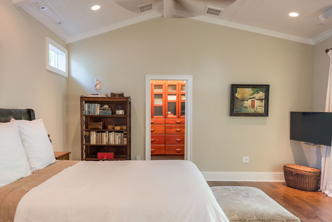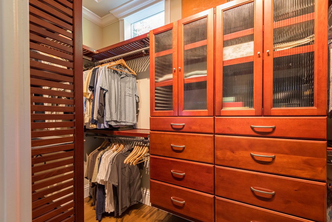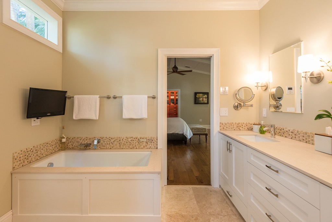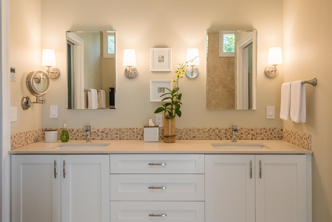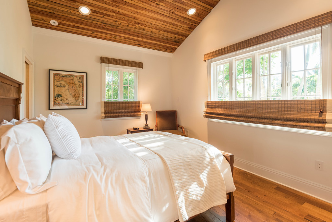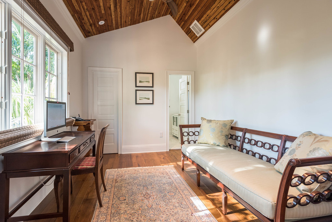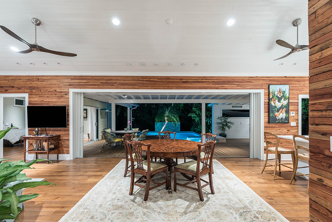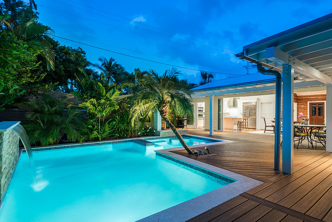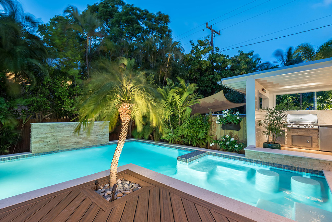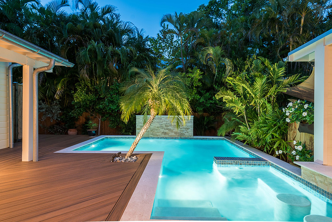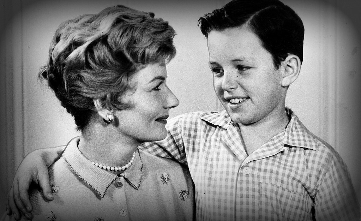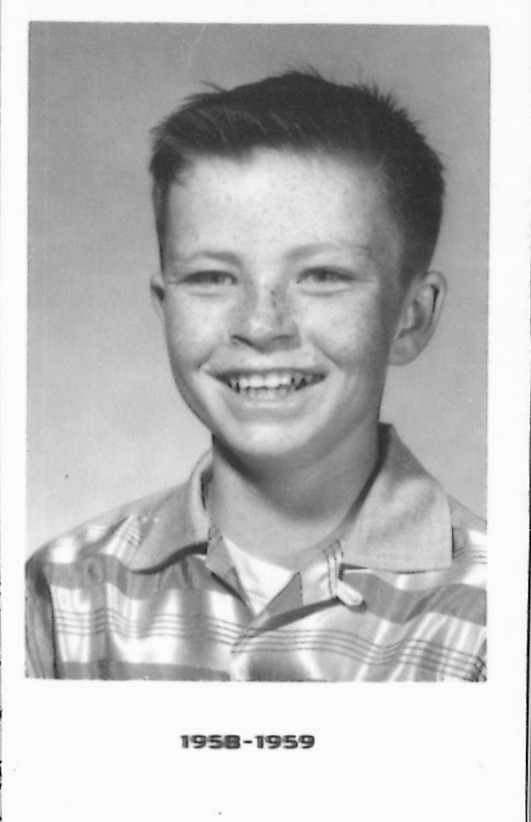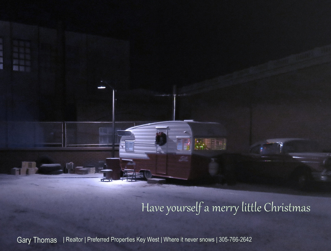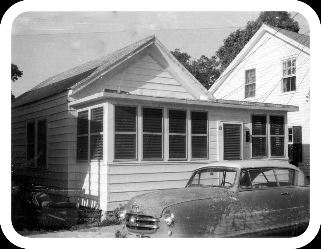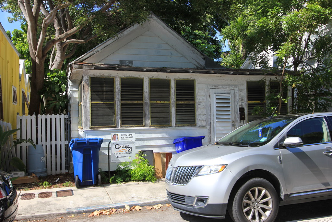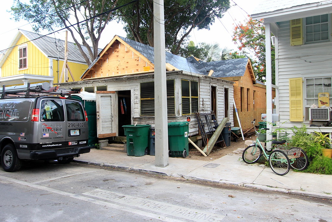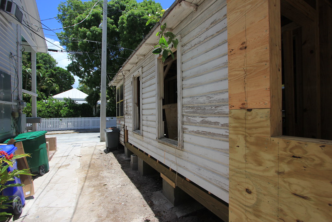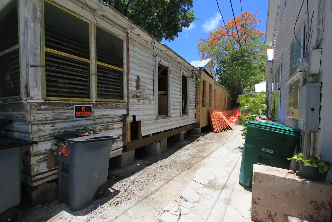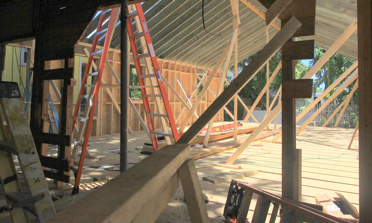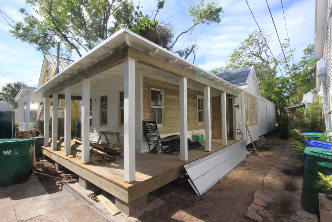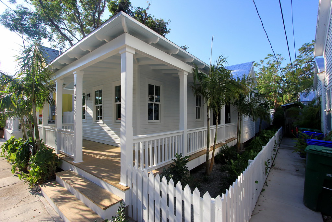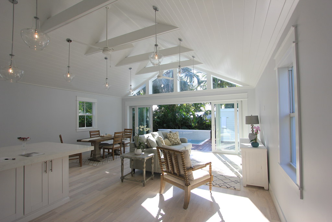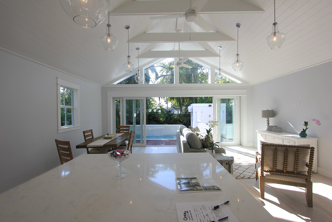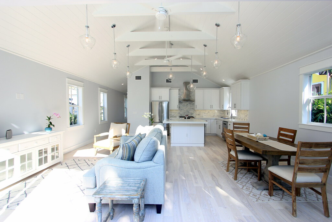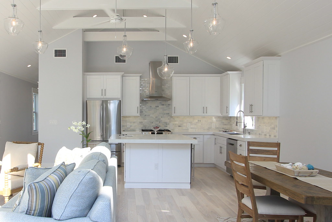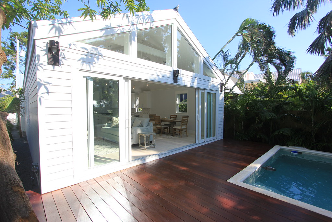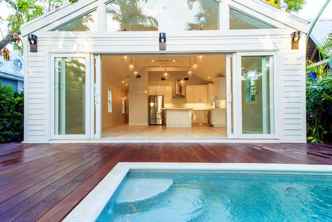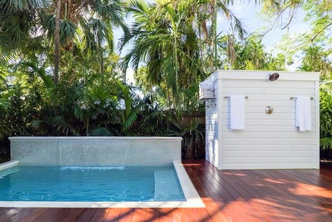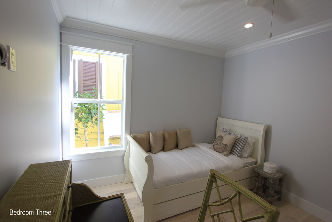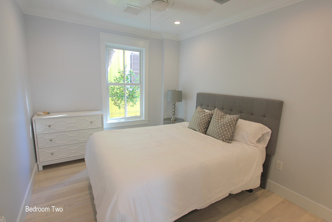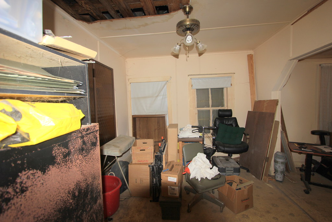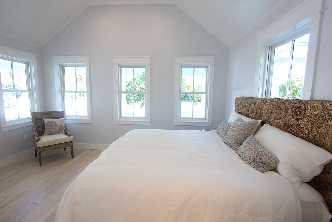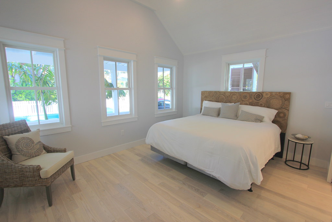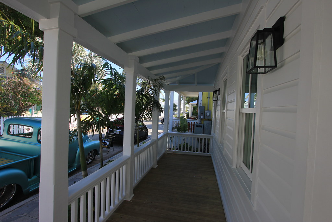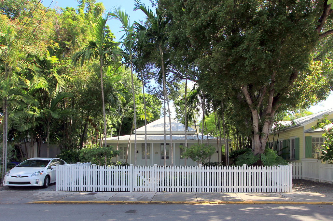The new 1750 sq ft three bedroom 3 1/2 bath is sited on a large 6066 sq ft corner lot at the corner of South and Tropical Street. The photo two above shows he house and lot shortly after the large native palms and other major plants were introduced to the site even before the old house was touched. The reason for planting first ought to be self-evident. The site has matured trees and tropical foliage encased by the ever-so-proper white picket fence. There is gated entry with intercom to welcome guests. The lot has both irrigation and lighting. There is a side gate on Tropical Street for access to the brick paved car park.
The original house was a typical mid century Conch home built in 1950. It was simple family home on a large lot in a neighborhood of equally nice homes many of which have been rebuilt in recent years. Some older homes were razed and new houses built in this area as well. 1233 South Street was identified as a contributing structure during the 2004 survey of revised boundaries for the Key West National Register Historic District. The new owner (and now the Seller) took the old house apart bit by bit and rebuilt the house board by board. He reclaimed Dade County Pine lumber found in the attic and used it for accent walls throughout the new home. New engineered wood floors were added in all living areas. If you look closely you will notice the "wood" changes from interior to the deck where TREX decking is introduced. You will also see a slight gap between the interior and exterior floors. The owner created a seamless transition from inside to outside avoid that trip hazard often seen in other houses where sliding wind impact resistant doors are used. Finally, note how the glass doors slide into the little pocket which then creates this immense space we Key Westers absolutely love.
Readers of my blog up north who are now confined inside their homes for the next few months may appreciate the ability of folks who live in Key West can live indoors and outdoors throughout most of the winter. The glass doors that disappear into the wall is not a gimmick. Instead, it is a pricey but ever so useful building element that enhances the interior and exterior beauty and functionality of the doors. The outside space becomes an element of the total living experience. This is not some real estate talk. Owners and guests can move easily between the areas. I will be the new owner will make the outdoor kitchen a focal point for family cooking. Note the last two photos above. There is a poolside bath plus an outdoor shower. The decking stands up to sub tropical climate unlike real wood and even high price Ipe decking which requires maintenance to keep it attractive.
The master bedroom wing is all new construction added to the west rear of the house. Another set of pocket doors was added to the bedroom area to provide views of the pool and spa. As the photographer was taking photos of the house, I sat on the bedside bench to tie my shoes. I could hear the waterfall splattering into the water. It wasn't loud. I could just hear it. I thought this is nice. This is what I could hear at night or in the morning.
The progressive photos taken from the bath looking through to the closet will hopefully give you a sense of how large this wing actually is. The five piece bathroom suite includes the spa tub, separate WC, shower stall, and the dual vanities. What you cannot see is the size of the room or the frosted glass side door to the outside or the vaulted ceiling. I think the new owner will spend a lot of time in this resort-like bath.
The two guest bedrooms are located at the front of the house with doorways located just off the front foyer entrance. Vaulted ceilings in each room add to the sense of volume in these spaces. Note the interplay between the stained engineered wood floors (made to function efficiently in our climate and the Dade County Pine ceiling. Look also at the up and down blinds either of which may be used to limit sunlight into the space. I was really taken by the serene yard views. The nearest house across the street is probably located sixty feet from the window. Trees and foliage lay in the yards between both homes. During the daytime these rooms rock style.
Just about the time the sun goes down, the lights go on and at this home, And they can go on with a snap of the state of the art Luton lighting system which incorporates programmable lighting from remote control devices or by cellphone. The lights are energy efficient LED lights. The nighttime pool view in the photos is a cool aquamarine, but that can all change with built in lighting system which is also program able and changeable by remote or by phone. An owner can turn on the water feature, check the water temperature, etc. from across the decking or across the world. Another feature not visible in the photos is the Creston sound system. Creston makes home automation technology practical and easy to use. BOSE speakers complete the package.
CLICK HERE to view the Key West MLS datasheet on 1233 South Street, Key West offered by Preferred Properties Key West at $1,795,000. Then please call me, Gary Thomas, 305-766-2642, to schedule a private sowing. I am the listing agent on this beautiful now Key West home in Paradise.

