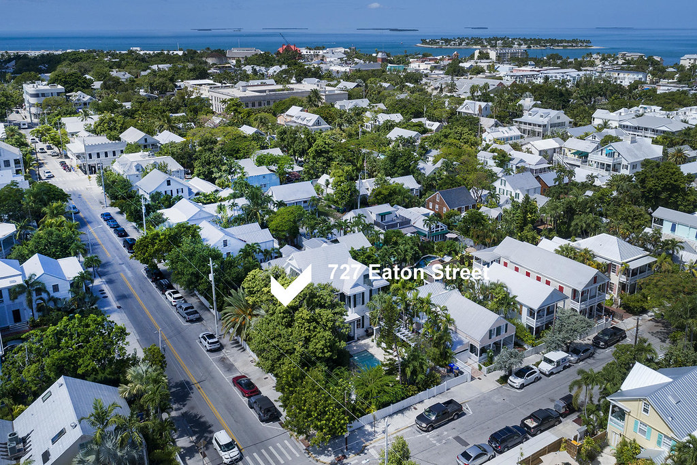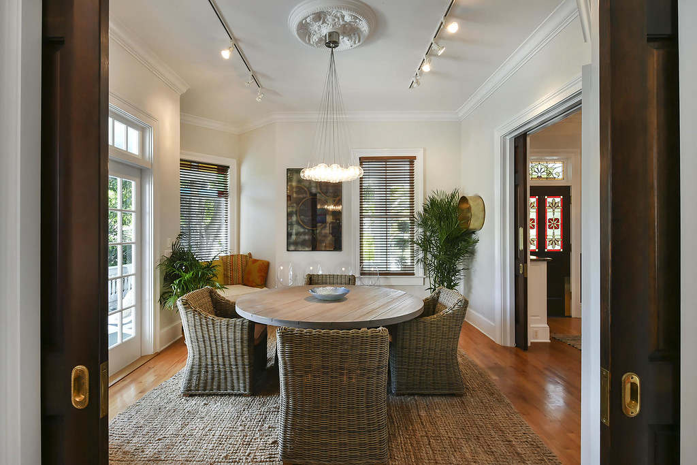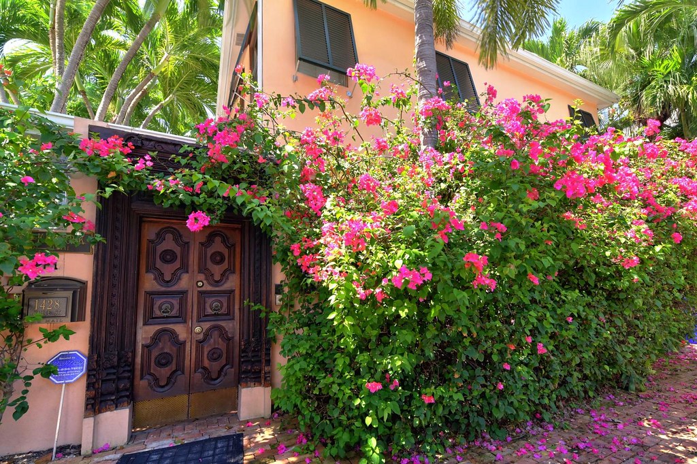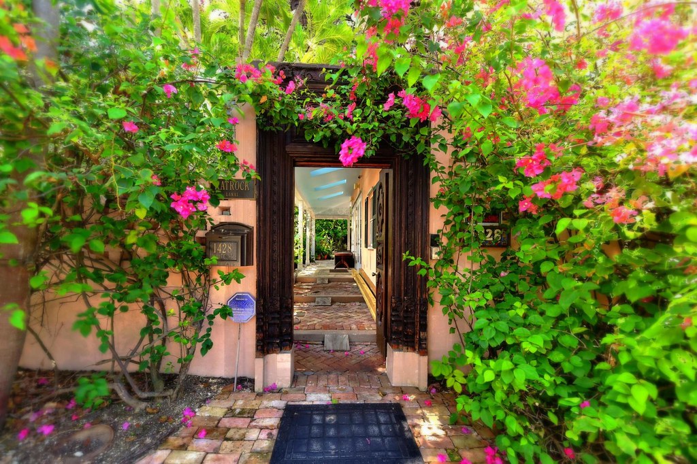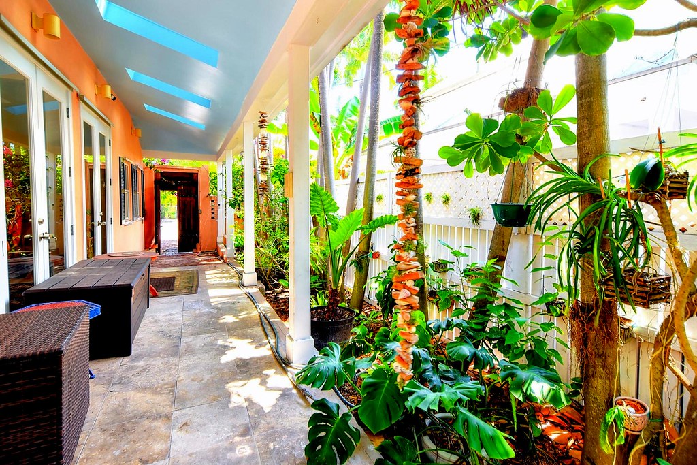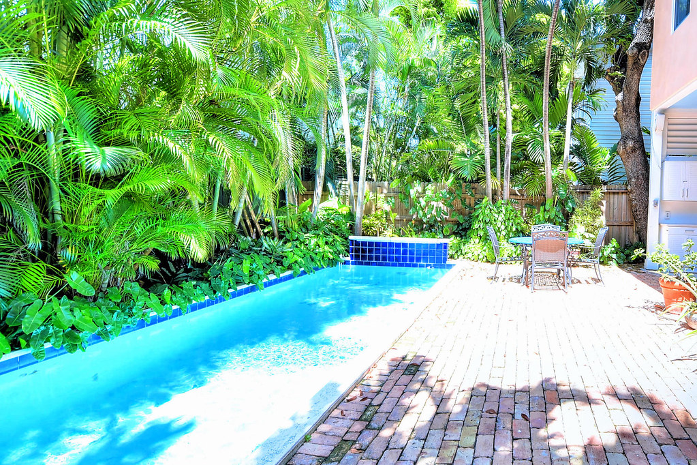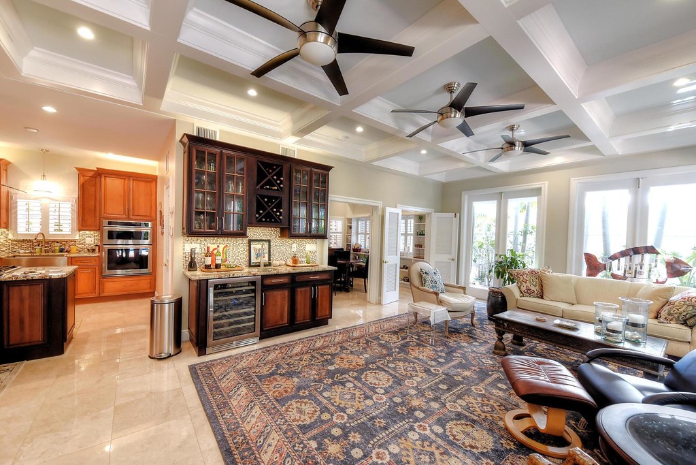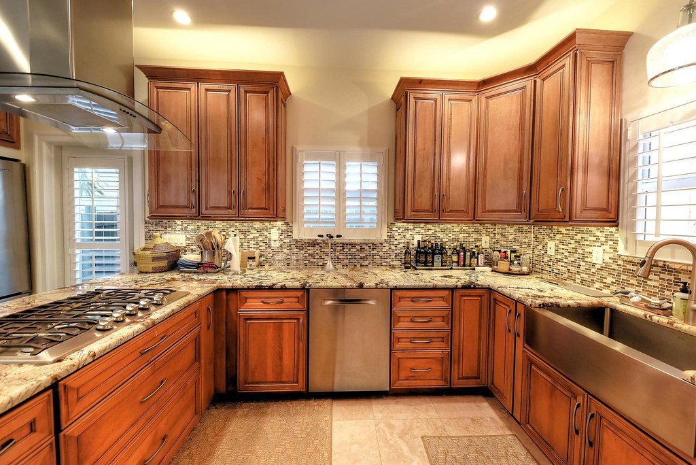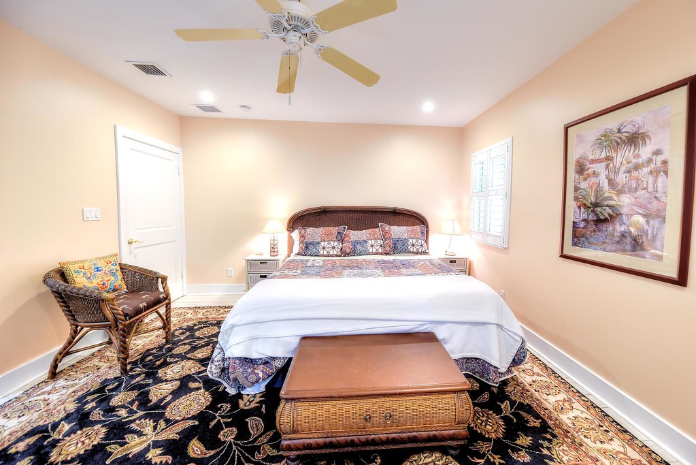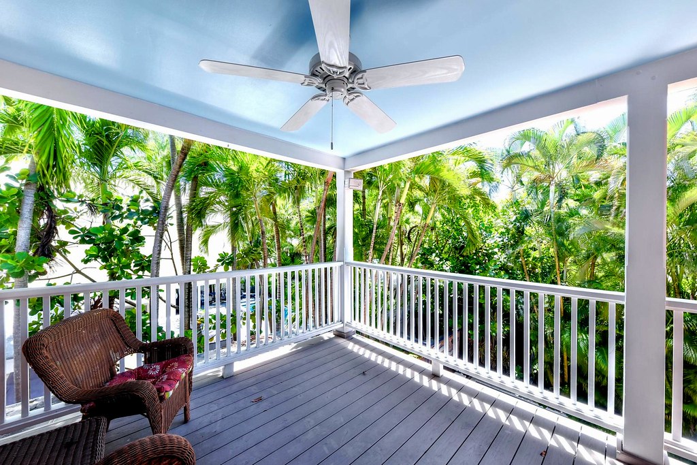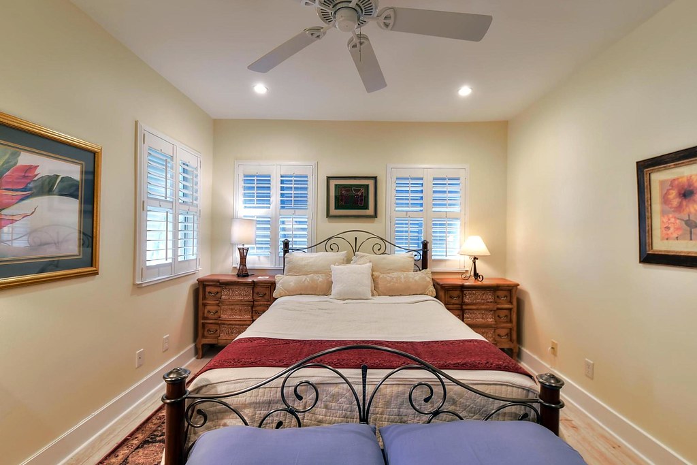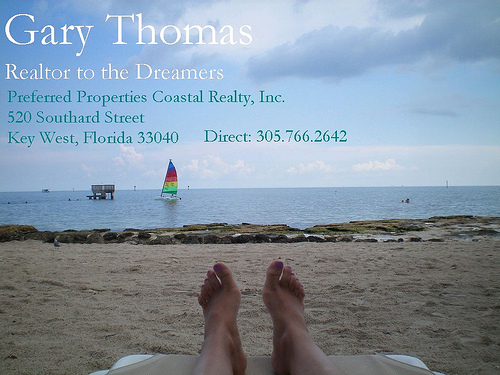I have been a member of the Key West Association of Realtors Professional Standards Committee for several years. A few weeks ago our committee met to to hear the complaint of one Realtor against another Realtor. The complainant alleged the other agent violated a specif Article of the Code of Professional Responsibility. CLICK HERE to read the Code and the Code. There isn't a test for readers. But if you take time to read you ought to appreciate the rules and how they apply to real life business dealings involved in the sale and rental of real estate.
All Realtors are required to attend periodic ethics training classes to that they are aware of the ethics rules and standards of conduct expected of them and by others in the profession. Members of the Professional Standards Committee attend additional training classes so they can learn how to effectively participate in future panel hearings. Unlike a jury trial at the county courthouse where juries of ones' peers are plucked off the streets, Professional Standard Committees are composed of real-life professional peers trained to understand the rules so that they may effectively evaluate the evidence and testimony.
The hearing I referred to lasted at least a couple of hours. The participants concluded the presentation of evidence and left. The committee panel members went into executive session with association attorney and CEO also present. At some point one member excused himself to use the restroom. We stopped talking about the case whereupon I said something like "Realtors are held to a higher code of professional responsibility than the President of the United States".
The longer I have been a member of the Professional Standards Committee, the more I appreciate the rules and the enforcement mechanism. It isn't political or business driven. It's about giving the public and aggrieved professionals an opportunity to challenge to conduct of one they believe has wronged them or the profession.
Search This Blog
Friday, September 27, 2019
Monday, September 23, 2019
727 Eaton Street, Key West -Grand Dame Still Sitting Pretty
Yesterday afternoon was one of those Sunday-Funday sort of days that Instagramers post about. I rarely get Sundays off. So instead of trying to sell house, I went looking at open houses in the Historic District of Key West. I made a point of visiting 727 Eaton Street which I wrote about several years ago. The current owners have preserved this regal home and added a stunning pool and sideyard.
As I walked past the front garden gate and eyed the grand facade, my eyes were drawn to the old fashioned swing on the front porch. When I got to the front door I looked directly at the swing and thought how wonderful it must be to own such a magnificent old house, a Grande Dame if there ever was one. Sitting pretty in Key West. Look carefully at the front porch - it wraps around the east side of the home and now provides a perfect sitting spot to view the grand kids in the pool.
Upon entry I was overwhelmed by the dramatic decor that continued from room to room throughout the three floors. The parlor, living and dining areas hark back to another era with a richness that we no longer see in most properties. The kitchen and laundry areas look like late 19th century except they have modern conveniences that thoughtfully blend in.
Formal entry with kitchen located to the rear. Guest bath is tucked under the stunning staircase.
The current owners use the front room as a formal dining room. That is a throwback to yesteryear when living was "formal". French doors open out to the side deck which overlooks the pool and gardens. Another visible throwback are the impressive wood pocket-doors with sharp brass trim. The ceilings are 12 feet high. The stained glass panel in the entry door and clerestory window also remind us of the historic roots of this home. I searched the Sanborn Fire Maps where this home first appeared as 625 Eaton Street on the 1892 map. The 1899 map failed to show any houses on abutting William Street, but I know many existed. They were just left off the map.
The living room is at the right rear and may be entered from the kitchen or dining area. The room is bright and vibrant as are the other first floor rooms. While this is an old home, it flows openly and freely. The rooms are big and vibrant.
I stood on deck overlooking the pool and marveled at what architect Matthew Stratton created when he added the pool and trellis. The new area looks like it has always been there. It blends in perfectly. Side gates provide additional entry from the gated bricked driveway with parking for two cars (in Old Town!!!).
The front bedroom has the only access to the front second level porch overlooking historic Eaton Street. Some of the finest mansions in old Key West were built on this once bricked street. This bedroom has an ensuite bath. The other two bedrooms share a bath.
The east rear bedroom has windows on three sides. It is absolutely glorious in its simplicity!
The west rear bedroom is smaller is size. It shares a partial view of the Gulf of Mexico with east rear bedroom. The 1899 Sanborn Fire Map showed the addition of an exterior staircase to the third floor That staircase no longer exists. Instead, a modern stairway leads from the second floor hallway up to the third floor.
The third floor is a true mother-in-law apartment with living room, bedroom, mini-kitchen, and bath. The place is stunning in its design. It would make a great space for mom or a live-in. Or perhaps you might want to claim the space as the master suite. The bathroom even has a view of the Historic Key West Seaport.
727 Eaton Street has 3,358 square feet of living space under air conditioning situated on a 6.371 square foot lot located just two blocks from the Historic Seaport and easy walking distance to Duval Street and all the marvels located outside the white picket fence. CLICK HERE to view the Key West MLS datasheet and then please call Gary Thomas, 305-766-2642, to schedule a private showing. I am a buyers agent and a full time Realtor at Preferred Properties Key West. Imagine sitting pretty on this front porch.
As I walked past the front garden gate and eyed the grand facade, my eyes were drawn to the old fashioned swing on the front porch. When I got to the front door I looked directly at the swing and thought how wonderful it must be to own such a magnificent old house, a Grande Dame if there ever was one. Sitting pretty in Key West. Look carefully at the front porch - it wraps around the east side of the home and now provides a perfect sitting spot to view the grand kids in the pool.
Upon entry I was overwhelmed by the dramatic decor that continued from room to room throughout the three floors. The parlor, living and dining areas hark back to another era with a richness that we no longer see in most properties. The kitchen and laundry areas look like late 19th century except they have modern conveniences that thoughtfully blend in.
Formal entry with kitchen located to the rear. Guest bath is tucked under the stunning staircase.
The current owners use the front room as a formal dining room. That is a throwback to yesteryear when living was "formal". French doors open out to the side deck which overlooks the pool and gardens. Another visible throwback are the impressive wood pocket-doors with sharp brass trim. The ceilings are 12 feet high. The stained glass panel in the entry door and clerestory window also remind us of the historic roots of this home. I searched the Sanborn Fire Maps where this home first appeared as 625 Eaton Street on the 1892 map. The 1899 map failed to show any houses on abutting William Street, but I know many existed. They were just left off the map.
The living room is at the right rear and may be entered from the kitchen or dining area. The room is bright and vibrant as are the other first floor rooms. While this is an old home, it flows openly and freely. The rooms are big and vibrant.
I stood on deck overlooking the pool and marveled at what architect Matthew Stratton created when he added the pool and trellis. The new area looks like it has always been there. It blends in perfectly. Side gates provide additional entry from the gated bricked driveway with parking for two cars (in Old Town!!!).
The front bedroom has the only access to the front second level porch overlooking historic Eaton Street. Some of the finest mansions in old Key West were built on this once bricked street. This bedroom has an ensuite bath. The other two bedrooms share a bath.
The east rear bedroom has windows on three sides. It is absolutely glorious in its simplicity!
The west rear bedroom is smaller is size. It shares a partial view of the Gulf of Mexico with east rear bedroom. The 1899 Sanborn Fire Map showed the addition of an exterior staircase to the third floor That staircase no longer exists. Instead, a modern stairway leads from the second floor hallway up to the third floor.
The third floor is a true mother-in-law apartment with living room, bedroom, mini-kitchen, and bath. The place is stunning in its design. It would make a great space for mom or a live-in. Or perhaps you might want to claim the space as the master suite. The bathroom even has a view of the Historic Key West Seaport.
727 Eaton Street has 3,358 square feet of living space under air conditioning situated on a 6.371 square foot lot located just two blocks from the Historic Seaport and easy walking distance to Duval Street and all the marvels located outside the white picket fence. CLICK HERE to view the Key West MLS datasheet and then please call Gary Thomas, 305-766-2642, to schedule a private showing. I am a buyers agent and a full time Realtor at Preferred Properties Key West. Imagine sitting pretty on this front porch.
Tuesday, September 17, 2019
Monday, September 16, 2019
How I Spent My Summer Vacation
I grew up in Colorado and lived there for the first forty-seven years of my life until I moved to Key West which is now my home. I went back to Colorado a couple of weeks ago and traveled to Aspen for an overnight visit.
I drove up to Independence Pass where I nearly passed out from lack of oxygen and took a trip to Maroon Bells where I was reinvigorated by the grandeur of one of God's best creations. I did what I assume a lot of tourists do when they visit resort towns like Aspen - I looked at the MLS listings displayed outside of real estate offices. If you think prices in Key West are high, go to Aspen. There is nothing affordable in Aspen.
The wealth from the silver mines made Aspen the richest city west of St Louis back in the late 1800s where it was also the first city west of the Mississippi to have electricity. Many of the old houses still stand and have been restored or re-imagined beyond the comprehension of old time miners and merchants. New construction fits right into the natural beauty of the area. I saw more than a dozen renovations and new construction projects. Landscaping crews were still planting flowers even though the first frost and the turning of aspen trees is but days away.
Two days earlier I made one day trip Vail. I remember driving to the to the west side of Vail Pass with my parents when I was a child where they would fish in two little lakes. The Town of Vail and the ski resort were first built in the 1960s. Fifty years have passed and Vail has expanded for miles to the west gobbling-up the lush valley and mountains. Money, money, money. Buildings, buildings, buildings. People, people, people. I finally found the bridge. But it is now like a Disneyland attraction amid so much modern construction. I am not being negative. Just making an observation.
I parked in a city owned parking structure and tried to adjust to the many changes in the town I remember from decades ago. I found two landmarks that had not changed: The Lodge at Vail where I stayed years ago and the covered bridge over Gore Creek. I walked the streets and eyed the new construction and renovation and upgrading of older buildings. And I checked out several real estate offices. Prices in Vail were very high. I found a reasonably priced studio condo for $449,000 and a parking space (parking space!) for $299,000. That made perfect sense. My four hour parking fee was $50.
Today I sell houses to rich people in Key West. Our architecture is as rich and varied as those two resort communities, but our prices are generally less expensive. Our natural environment is equally beautiful. I also sell houses to people who are not rich. It just helps if you are rich.
I drove up to Independence Pass where I nearly passed out from lack of oxygen and took a trip to Maroon Bells where I was reinvigorated by the grandeur of one of God's best creations. I did what I assume a lot of tourists do when they visit resort towns like Aspen - I looked at the MLS listings displayed outside of real estate offices. If you think prices in Key West are high, go to Aspen. There is nothing affordable in Aspen.
The wealth from the silver mines made Aspen the richest city west of St Louis back in the late 1800s where it was also the first city west of the Mississippi to have electricity. Many of the old houses still stand and have been restored or re-imagined beyond the comprehension of old time miners and merchants. New construction fits right into the natural beauty of the area. I saw more than a dozen renovations and new construction projects. Landscaping crews were still planting flowers even though the first frost and the turning of aspen trees is but days away.
I parked in a city owned parking structure and tried to adjust to the many changes in the town I remember from decades ago. I found two landmarks that had not changed: The Lodge at Vail where I stayed years ago and the covered bridge over Gore Creek. I walked the streets and eyed the new construction and renovation and upgrading of older buildings. And I checked out several real estate offices. Prices in Vail were very high. I found a reasonably priced studio condo for $449,000 and a parking space (parking space!) for $299,000. That made perfect sense. My four hour parking fee was $50.
Today I sell houses to rich people in Key West. Our architecture is as rich and varied as those two resort communities, but our prices are generally less expensive. Our natural environment is equally beautiful. I also sell houses to people who are not rich. It just helps if you are rich.
Thursday, September 12, 2019
1428 White Street, Key West - Just Listed
Just listed (but not by me) 1428 White Street in the Casa Marina Area of Key West,
Florida. This home was built in 2000 by David Wolkowsky, the man who
built the world famous Pier House at the foot of Duval Street and who
built many homes in Key West over the years. His properties are
legendary. This is one of those legendary homes.
Wolkowsky's homes are not reinterpretations of old Conch houses with white picket fences you would expect to see in Old Town. Instead, his homes evoke a sense of mystique, grandeur, and prominence. A story high privacy wall set off by two giant Balinese doors let visitors know that this must be someplace important.
The Balinese doors open to the a covered portico along the south side of the home which leads to the rear courtyard with its serene 34' X 10' pool with fountains at either end. The entire main floor of the home has travertine marble floors. The travertine extends out to the covered lanai. French doors in the living area are open to the lanai the garden and pool creating one magical living space.
The home has 1680 sq ft of refined living space divided between two floors. There are three bedrooms and three bathrooms. The first floor bedroom
can alternatively be used as a den. The current owners use this space as a dining room. Two sets of double doors provide
either privacy if the space is used as a bedroom or they can be left
open and incorporate the area into the living room. The adjacent bath
serves both the
den/bedroom and the kitchen on the opposite wall. Having the potential
to use this space as a bedroom in later years is an option worth
considering. You never know when climbing stairs might become an
issue.The
kitchen has rich wood cabinets that reach to the ceiling. The kitchen door opens out to a secondary back
entry off the parking area which makes bringing the groceries less of a
chore.
The master suite is located at the rear. There is a dressing area just off the bedroom that leads to the bath. The en-suite bath features slate tiles on the floors and walls. The space is unexpectedly exotic. French doors open out from the master bedroom to the rear second floor balcony. The pool and garden are below. The second floor guest suite is located on the front side of the house. The guest bedroom, bath, and dressing area run the front length of the house. Guests may feel so comfortable they may never want to leave.
The dog park, Doggie Beach, Higg's Beach, Salute on the Beach, the White Street Pier, the Queer Pier, and Louie's Backyard are all withing easy walking distance. Your dog will love you even more if you buy this house.
CLICK HERE to view the Key West MLS datasheet and listing photos of 1428 White Street which is offered for sale at $1,569,000. Then please call me, Gary Thomas, 305-766-2642, to schedule a private showing. I am a buyers agent and a full time Realtor at Preferred Properties Key West. I live in this area and can provide any buyer a wealth of information on the area and the homes.
Wolkowsky's homes are not reinterpretations of old Conch houses with white picket fences you would expect to see in Old Town. Instead, his homes evoke a sense of mystique, grandeur, and prominence. A story high privacy wall set off by two giant Balinese doors let visitors know that this must be someplace important.
The Balinese doors open to the a covered portico along the south side of the home which leads to the rear courtyard with its serene 34' X 10' pool with fountains at either end. The entire main floor of the home has travertine marble floors. The travertine extends out to the covered lanai. French doors in the living area are open to the lanai the garden and pool creating one magical living space.
The master suite is located at the rear. There is a dressing area just off the bedroom that leads to the bath. The en-suite bath features slate tiles on the floors and walls. The space is unexpectedly exotic. French doors open out from the master bedroom to the rear second floor balcony. The pool and garden are below. The second floor guest suite is located on the front side of the house. The guest bedroom, bath, and dressing area run the front length of the house. Guests may feel so comfortable they may never want to leave.
The dog park, Doggie Beach, Higg's Beach, Salute on the Beach, the White Street Pier, the Queer Pier, and Louie's Backyard are all withing easy walking distance. Your dog will love you even more if you buy this house.
CLICK HERE to view the Key West MLS datasheet and listing photos of 1428 White Street which is offered for sale at $1,569,000. Then please call me, Gary Thomas, 305-766-2642, to schedule a private showing. I am a buyers agent and a full time Realtor at Preferred Properties Key West. I live in this area and can provide any buyer a wealth of information on the area and the homes.
Subscribe to:
Comments (Atom)
Disclaimer
The information on this site is for discussion purposes only. Under no circumstances does this information constitute a recommendation to buy or sell securities, assets, real estate, or otherwise. Information has not been verified, is not guaranteed, and is subject to change.




