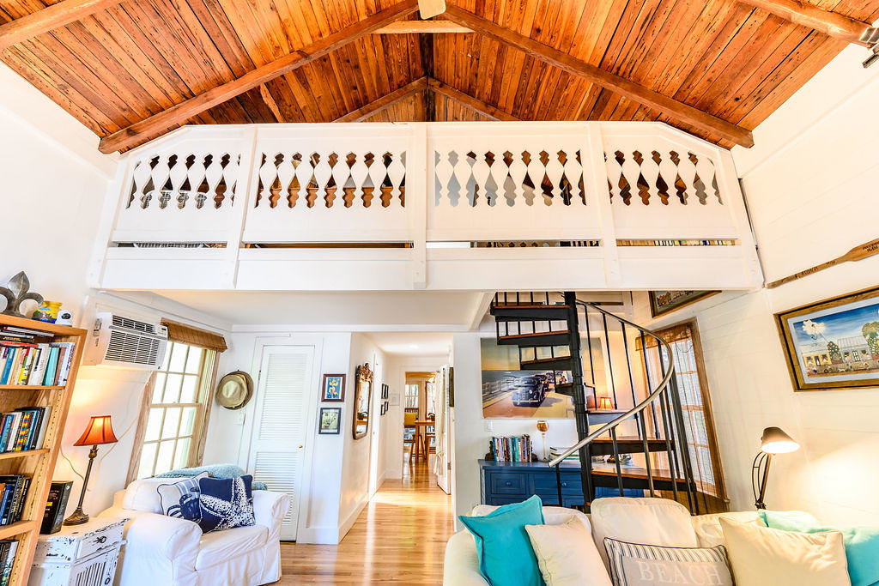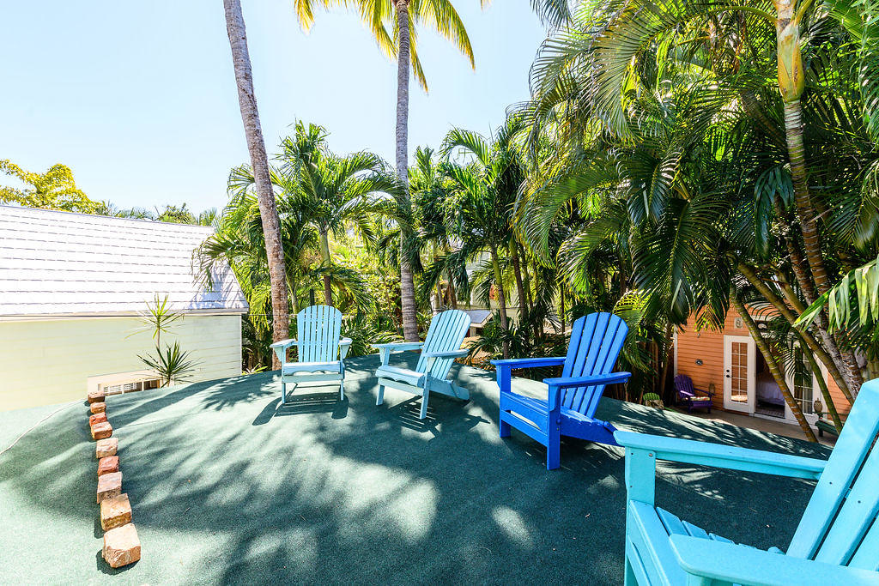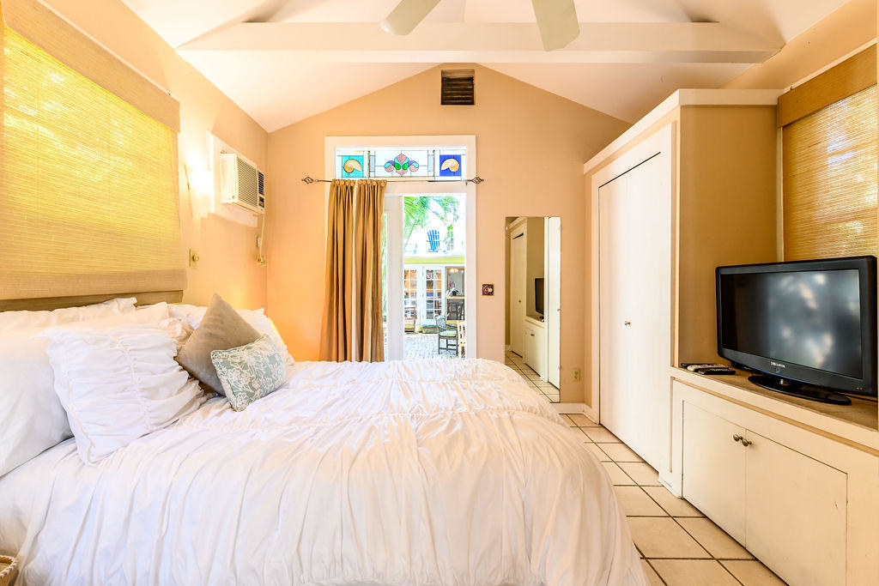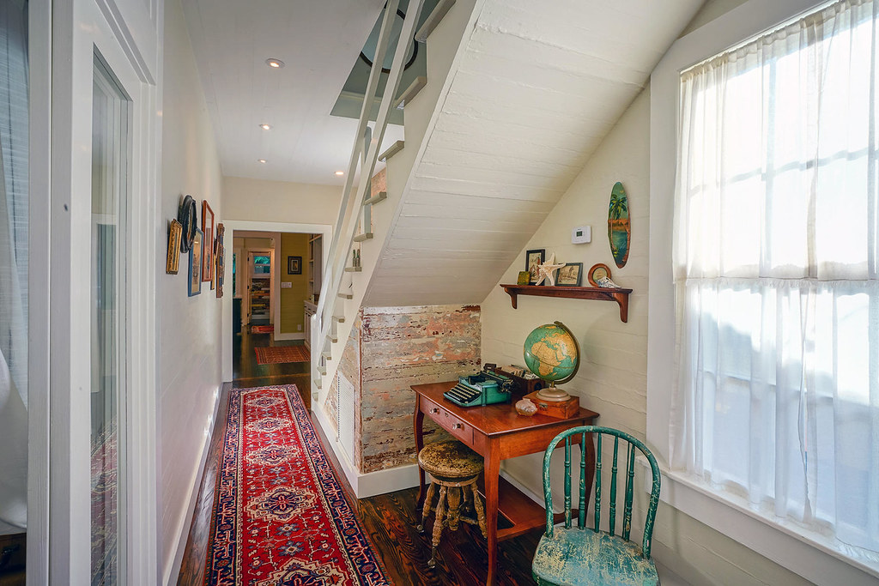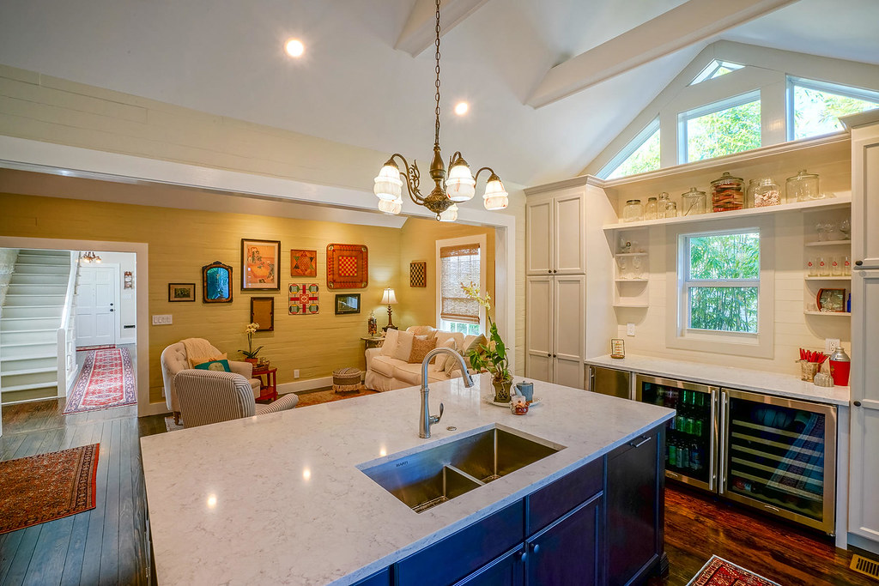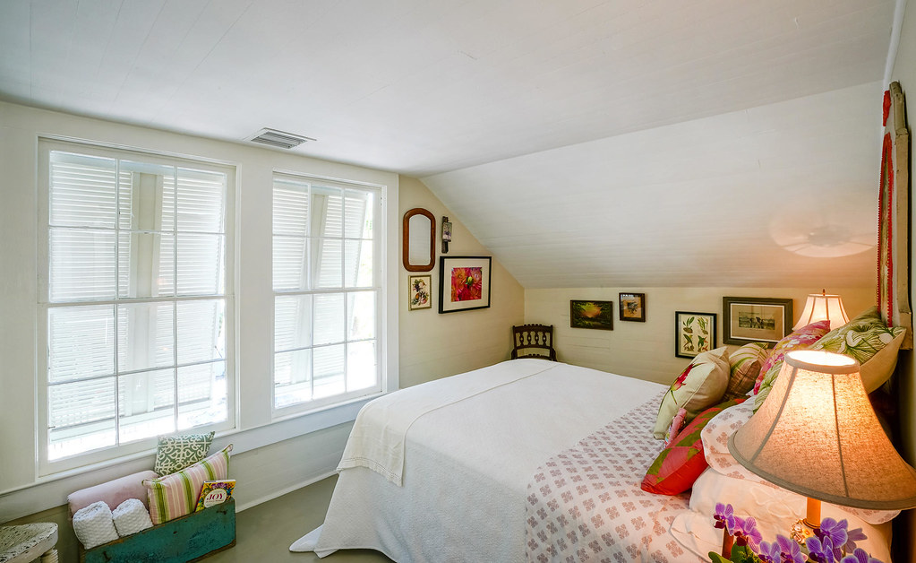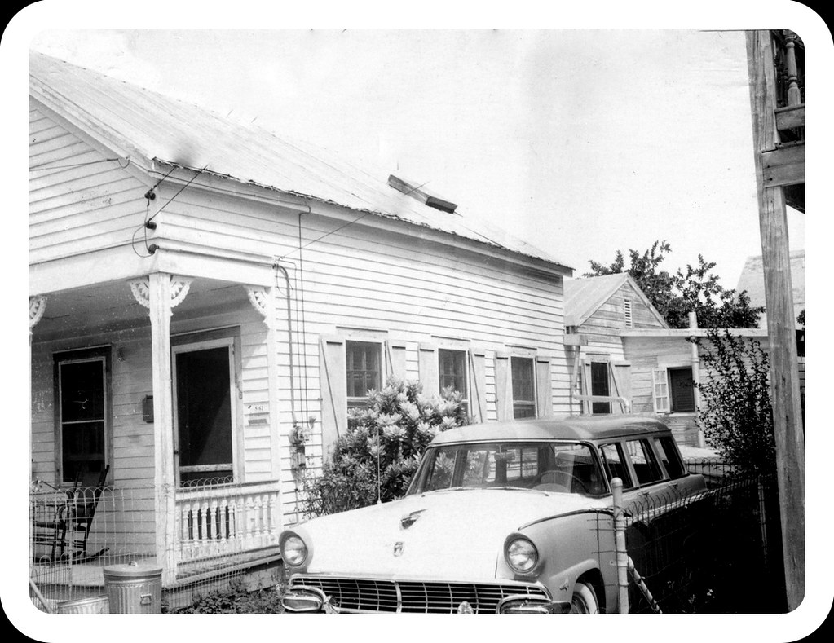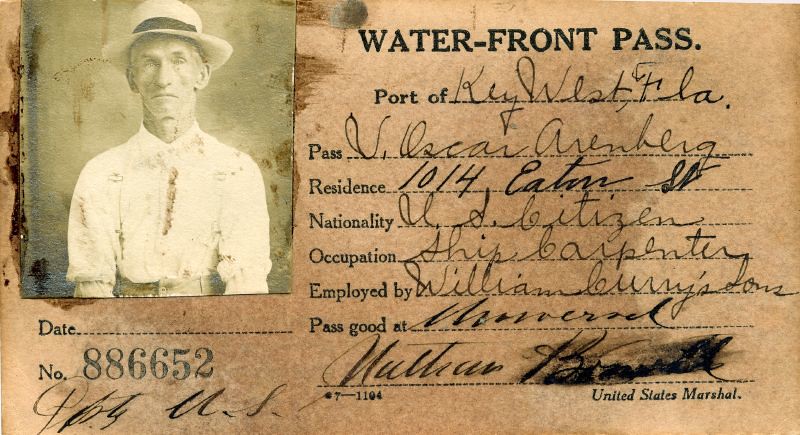I wrote about
1015 Elgin Lane,
Key West, in March 2018 when it was then listed by Preferred Properties where I work, but it was not my listing. I showed it several times after that but alas it did not sell. I think the owners took to heart some of the suggestions others made as the house has been re-painted inside and outside, the kitchen freshly renovated , and the house has been de-cluttered..
At first glance you might think the photos above show two separate homes
which have been renovated in first class style. Well, the style
statement is correct, and yes, they were renovated, but today the two
houses that once backed against up to each other are now one single
family residence. 1015 Elgin Lane, Key West, Florida is listed by
Preferred Properties Key West, that's where I work but this is not my
listing. I got to see the house for the first time yesterday during a
brokers open house. I have written previous blogs homes on Elgin Lane
which is only two blocks long and runs parallel to Eaton Street. It
starts at White Street and ends at Grinnell Street. The Old Town Bakery
is located at corner of Grinnell Street and is a landmark all returning
visitors to Key West should recognize. The lane itself is fairly narrow
and not well traveled by anyone except the folks who live on the lane.

I searched the Historic Sanborn Fire Maps and learned that 1014 Eaton
Street (now a major component of the Elgin house) was on the 1889 Map
and that the rear of the lot (the Elgin site) had no building on it nor
was there a building there on the final Map dated 1912. The black and
white photo from 1965 shows 1015 Elgin as it existed at that time, but
perplexed me at first sight because the gable roof of 2020 is facing the 90 degrees opposite. As the "defective detective" MONK would
say - this is what happened:

The two houses at 1014 Eaton and 1015 Elgin Lane were joined together by
the owner to create one larger home. The houses were taken apart and
totally rebuilt from foundation up. I suspect the original Elgin house
was rotated on its side and the kitchen addition added. New piers,
joists, and all building elements were replaced or updated as necessary.
New windows, plumbing and electricity, HVAC, insulation, and drywall
were added. The original floors were kept, however, and they are in
remarkably good shape.

Even though the Eaton Street facade still has a street numeral and
separate bricked off street parking space, there is just one legal
address at 1015 Elgin Lane. When I first arrived at the house I did a
quick walk through the first floor and opened the front door. It was a
few minutes after noon and we are in spring break. Eaton Street was busy
with traffic. I shut the door and heard nothing. I opened it again and
heard the traffic. I paused in the hallway behind the front door. I
heard nothing. I went into the adjacent master bedroom and listened at
the window. I heard nothing. I mention this for good reason - even I
assumed I would hear traffic. I was wrong. By the way the louvered
shutters on the historic photo may have been operational to allow air
into the old house. While the shutters still exist in 2020, the wall
behind the shutters is solid.
If you saw this house before, you really need to see it again. The transformation of the first floor master suite deserves a fresh visit.
During the renovation the common living spaces were opened into an
amazing open living environment. Dining room has a high pitched
cathedral ceiling with French doors which open out to the pool and
garden. The interior living space is great but it expands even more when
the doors are opened to the covered deck, pool, and gardens.

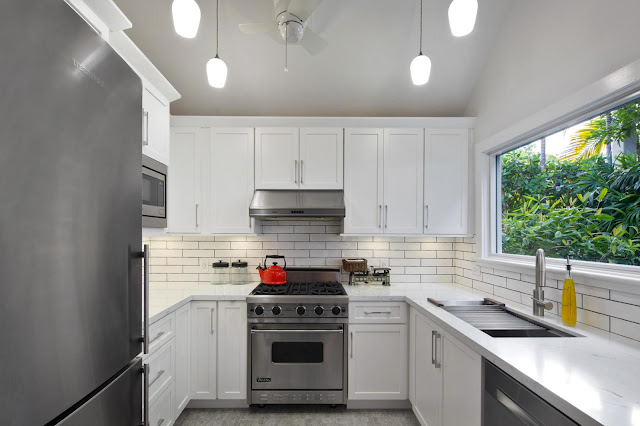




The pool and garden are very well thought out and purposed. French doors
open out to the deck which is on the same plain as the interior floors.
The transition from inside to outdoors goes unnoticed except that once
outside you know you're in a magical tropical setting. The length of
the pool surprised me but should not have because the lot size is very
large: an irregular rectangle that measures approximately 51.58' X 80'.
The new Trex decks line the pool on either side and lead to a step-down
area where the grill is located amid adjacent tropical foliage. There is
a semi-formal dining area on the Elgin Lane side of the pool. The
entire east side of the home is bricked and has off street parking on
both Elgin Lane and Eaton Street.



The two second floor guest bedrooms share a bathroom on this level. The front bedroom still has the blue racing stripe walls that survived the interior revision. A modern day skylight replaced the original scuttle visible in a photo I took a few years ago from an adjacent home on Elgin Lane. I suspect the scuttle on the opposite sides were retained for architectural integrity as our homes today have air conditioning which obviates the need for natural drafts.
The owners used the knee wall space to create additional storage. In
searching my shoebox for photos I found a picture of a former owner of
the house, V. Oscar Arenberg (1863-1954) who was a ship carpenter
employed by William Curry and Sons shipbuilders. The listing broker told
me the owners have lots of photos which show the entire renovation of
this home. You can see from the above photos the pride of ownership and
the attention to detail that went into this very special home.
The house is located about two blocks from the old seaport. I wonder how Mr. Arnenberg and the other former residents of 1015 Elgin Lane would think of modern day Key West.
CLICK HERE to view the Key West MLS datasheet and listing photos of
1015 Elgin Lane,
Key West offered for sale at
$1,965,000. Then please call me,
Gary Thomas,
305-766-2642, to set up a private showing. I am a buyers agent and a full time Realtor at
Preferred Properties Key West.




