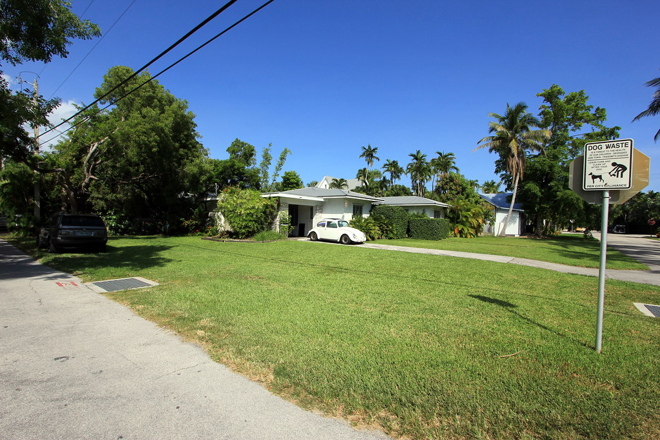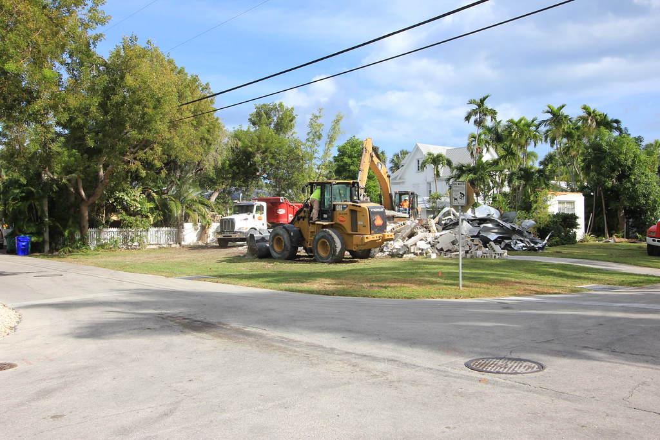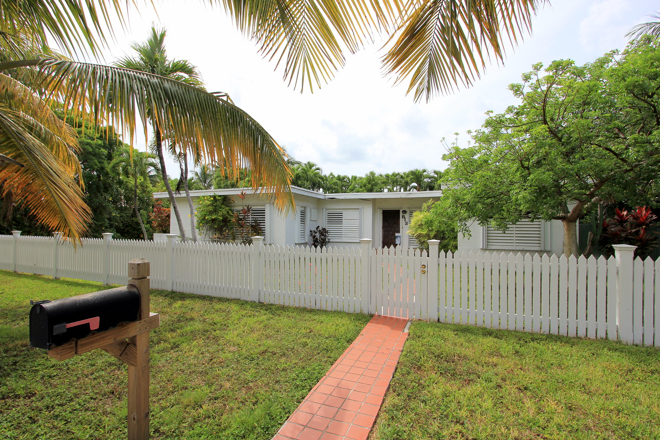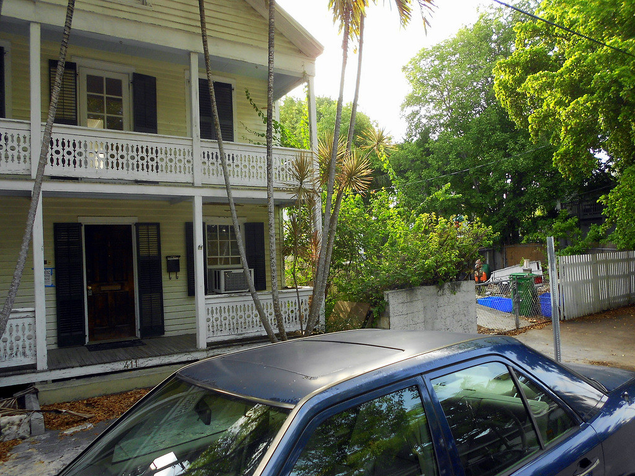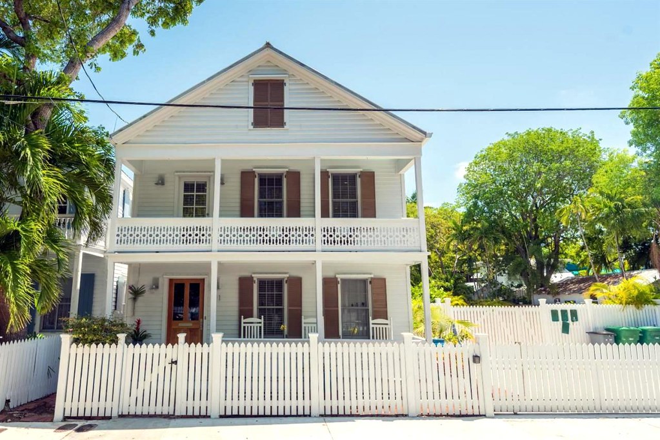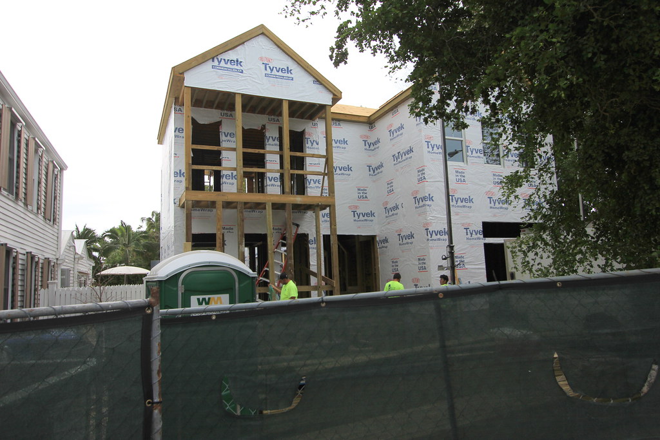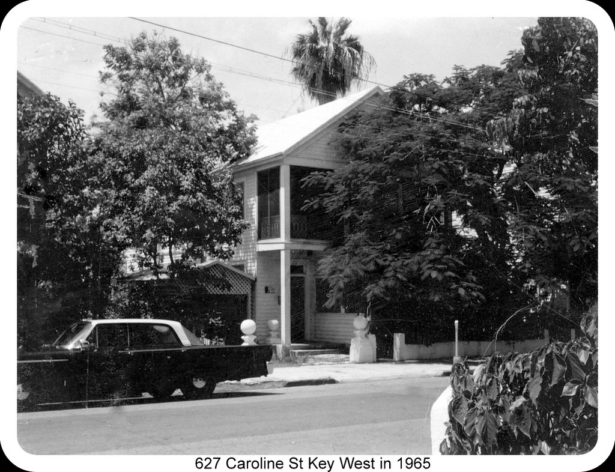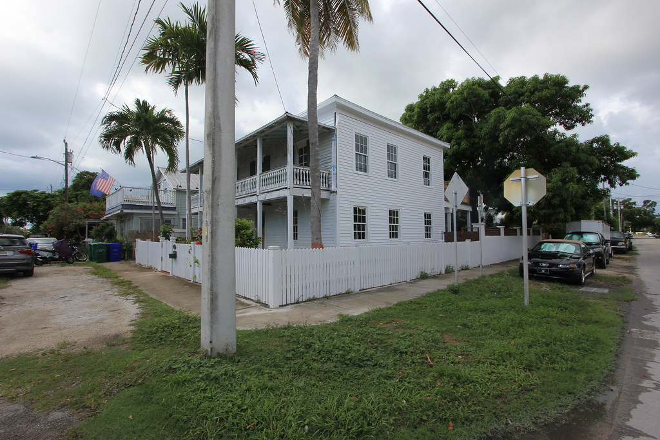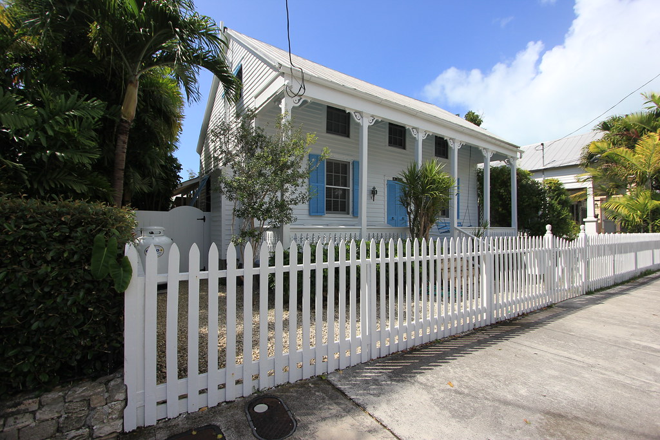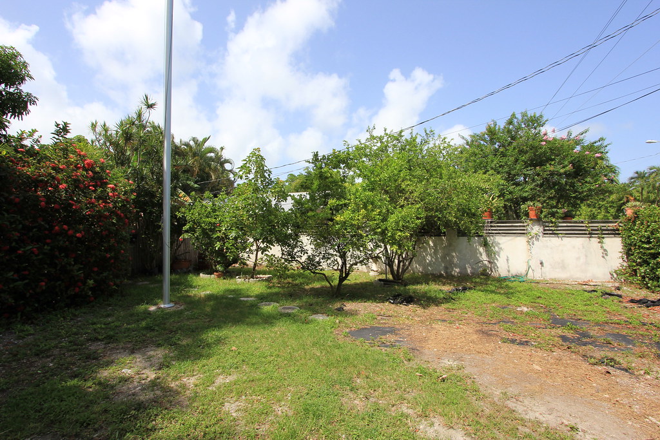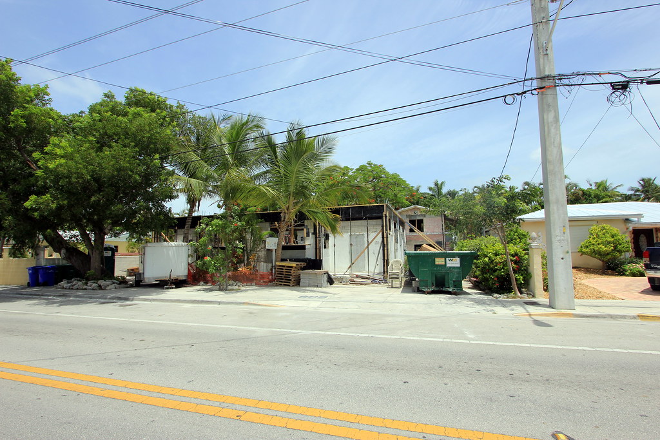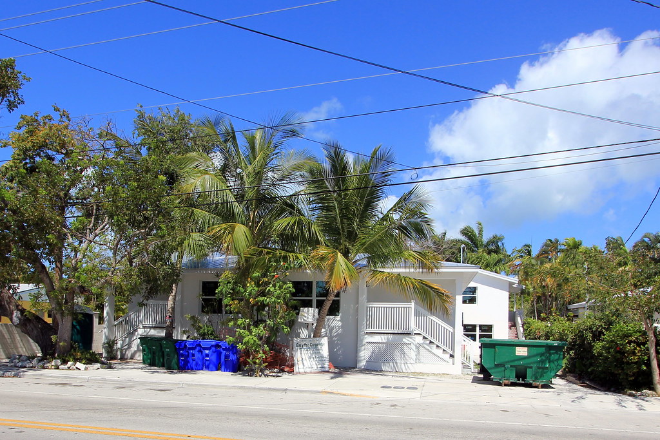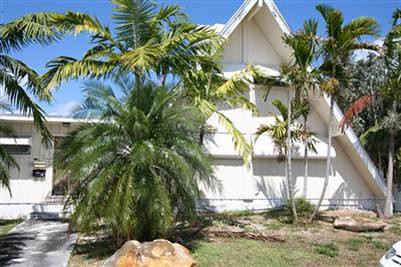I have lived in Key West for 27 years and have watched this town change so much over those years. Sometimes when I drive through a part of town I have not seen for several months I marvel at how nice it looks and try to remember what it looked like before. I reckon it was different but can't remember exactly how it looked. And that is why I am doing these blogs to create a link between what once was, how the changes were made, and what the end house or building looked after completion.
Use the CLICK HERE links to view photos I took of the various properties over the past several months. There will be many photos showing various stages of construction including creating new piers, roofs, additions, and so on. Comparing the before and after pics can be boring in the abstract. Check out the process of how these houses are renovated. The lag time in posting this update can be attributed to my desire to have more houses completed. I actually started this particular update a few months ago and kept postponing until I could get a few more photos. Life here doesn't work as quickly as I wold like.
1316 Whalton Street
It was about ten years ago that I first blogged about this property which started as a short sale that could never get accomplished. There were two old houses located side by side on separate lots each owned by the same person but which had separate mortgages. The short sales never tot completed because the competing interests of the two lenders. Separate foreclosures eventually ended with separate ownership. 1315 Whalton St was acquired by a local developer who took down the houses and built the new house shown above. It immediately sold for $1,900,000. The small adjacent parcel was later acquired by the buyer who purchased 1316 Whalton. Building setback requirements make that lot basically un-buildable. The new owner of 1316 Whalton paid $216,300 or $120 per sq ft for it. The Casa Marina Area location made this mess a must buy in my opinion. It only took Ten years! Long time readers may know that many houses in Key West cannot be torn down because they are deemed contributing structures. Neither of these houses were contributing structures.
CLICK HERE for more photos which show the original houses (UGH!) and construction photos of the new house.
1425 Whalton Street
The mid-century house located at 1425 Whalton Street sat on a large and mostly treeless lot in the heart of the Casa Marina Area. The new owner engaged local architect Matthew Stratton who designed a two story contemporary with big rooms with big walls for displaying art. CLICK HERE to view progress photos from start to finish. The owner was able to get the address changed to 1100 Von Phister Street which is one of the prettiest streets in all of Key West.
813 Waddell Avenue
I wrote about this home in 2014. 813 Waddell Avenue was built in 1954 and sits on an extra large lot that measures 105' X 100' (10,500 sq ft) and is located opposite the Casa Marina Resort. HARC determined this was a contributing structure and required ungodly expensive renovation rather than allowing the owner to take down the inefficient CBS house and to build his dream house. Check back in a year to see how a committee builds a house. CLICK HERE to view the property.
828 Elizabeth Street
I wrote about 828 Elizabeth Street around Christmas in 2014 when it was offered for sale. The property had been split into several illegal apartments. The second floor ceiling was very low. The new owner cleared the lot of plants and trees, lifted the house and installed new piers. At the same time the building height was extended by inserting a section between the first and second floors giving the second floor extra headroom. The roof line was dramatically altered from the original. A pool was added at the rear. The house looks nothing like what originally stood on this lot. I think the house looks substantially different form the front and sides. I am not complaining. I just do not understand why HARC is so demanding of some owners and allows others to make such noticeable changes like this. I think HARC makes some very arbitrary decisions. CLICK HERE to view before and progress photos.
411 Ginnell Street
411 Grinnell Street could be the poster child for the projects blog. I remember showing 411 Grinnell Street several years ago when it was first offered for sale - long before it was renovated. All it offered was potential. It was like the ugly duckling that nobody wanted but it had a decent sized yard with room for a pool. The adjacent side lot had a valuable ROGO license which offered the potential to build a house on that lot. 411 Grinnell Street was renovated and a pool added. It sold to a new owner who recently completed the carriage house / guest house for the main home. There is a resort sized pool in the rear. CLICK HERE for more photos.
732 Poorhouse Lane
In his book The Streets of Key West: A History Through Street Names author J. Willis Burke informs us that "Over the other side of Solares Hill a couple of entries are self-explanatory. Galveston Lane is named for the Texas gulf coastal city that was served by the Mallory Steamship Company, and off Windsor, on Poorhouse Lane, a poorhouse was once tucked away." You may ask yourself why anybody would want to live on a street with such a desperate appellation.
There is a small community park with some playground equipment and a few parking spaces. 732 Poorhouse Lane is one of several homes on this picturesque little lane which have been renovated in recent years. The lane was rather desperate looking twelve years ago when all the foreclosures and short sales were occurring. 732 Poorhouse was taken down to bare bones and rebuilt in place. CLICK HERE to see how the house was lifted in place to build a solid new foundation. The house was rebuilt from bottom to top. I met the new owners at an open house I was hosting in late 2019. They were so happy that their little home was finally completed.
733 Poorhouse Lane is located across the street from the referenced above property. The new owner purchased the hang-down house about a year ago and engaged architect Matthew Stratton who planned the renovation project which is currently underway. The treeless back yard made the 4,200 sq ft lot a prime candidate for renovation. A significant part of the original house was in deplorable condition. When layers of the linoleum floor in the shed addition (top photo) the owner discovered an old shag carpet underneath which covered big hole in the floor below. CLICK HERE to view photos.
710 Bakers Lane
Bakers Lane is located just off the 600 block of Elizabeth Street. Years ago James Leo Herlihy, author of Midnight Cowboy, lived across the street at 709 Bakers Lane. The original house at 710 Bakers Lane sat on a large lot with a pool and an unfinished building in the rear. I have been photographing the property for several months. The main house has all new piers. The interior appears to have been gutted. Almost everything is new including roof, porch posts, windows, siding, and so on. A new building has been added on the side.The rear of the main house opens out to what I believe is the pool. The odd building in the back appears to have been rebuilt using the original setbacks for creating new living spaces. CLICK HERE to view the old house and current renovations.
I wrote about and showed 627 Caroline Street in 2010 when it was offered for sale. I remember the smell of fresh dog poop and the two old ladies who lived in this house that reeked. They were nice but totally out of it. There was a bay window in the dining room which added real flair to the otherwise forlorn space. The lot was deep and offered space for a pool. And the off street parking space made it especially appealing. CLICK HERE to view photos of the house before an current progress photos. The house was elevated to add new piers and lowered. The odd interiors were removed and a new old house is being re-built in place. I point this out for good reason. When potential buyers look at old places like this, they see the odd rooms or layout. These are boxes. Architects and designers can move walls and make odd stuff go away. Stay tuned. This should be a wow!
533 Petronia Street
I wrote about and showed 533 Petronia Street in mid 2018. I remember telling a gay man, a potential buyer, that the former deceased owner was gay. He had a look of shock on his face as if any gay man could live in such squalor. The place was a frigging mess but it had off street parking, room for a pool, and a charming facade. The saw tooth roof line gave it an abundance of character to enhance any renovation. The new owners engaged local architect Matthew Stratton who designed the project which included moving the house forward and to the side of the lot creating room to expand the house and add a pool. I understand Craig Reynolds will do the landscape design. CLICK HERE
to view photos.
802 Southard Street
The transformation of 802 Southard Street is staggering. I am one of the few Realtors who got to show this house the day it went on the market in 2018 only to go under contract immediately. Like many of the large older homes in Old Town, this house had been converted into apartments. There were two adjacent cottages that were also apartments. CLICK HERE to see more photos. By the way I included some of the listing photos which make the place look much better than it was.
806 Southard Street
It is not all that unusual for two houses located side by side owned by different people being renovated at the same time. Such is the case of 806 Southard Street, another project designed by architect Matthew Stratton. This home was the longtime residence of a local family until the current owner purchased it in 2018. While it had been updated a bit, the excellent location made it a worthy candidate for a thorough renovation. The interiors were gutted. The ceiling in the rear addition was vaulted and the back opened out to the new pool and water feature not yet installed when I saw the inside. CLICK HERE for photos.
1401 Grinnell Street
1401 Griinnell Street is another good example of why I am doing this series. I have lived a couple of blocks away from this location since 1995. This horrible modular house that was put on this lot in 2003. I was shocked when I saw it. It was so out of character for the otherwise very upscale neighborhood. The house was purchased a couple of years ago. Trees were removed and renovation began. The house was raised to install new pier foundation. The new deck with roof overhang was added on three sides. New wood siding, new windows and doors were installed. Then all work stopped. This was several weeks before the corona virus hit. CLICK HERE to view photos.
1100 Grinnell Street
1100 Grinnell Street is located at the corner of Virginia Street just across from the historic Key West Fire Department which is now a museum. I showed the falling down house many times over the years. It is a big house that had so much potential because of its size, existing pool and rear cottage, and off street parking. The buyers I showed the house to thought it would be too expensive to renovate given the location. (It would always be the biggest house and most expensive house in a neighborhood with lower priced homes.) CLICK HERE to view photos of this ongoing renovation.
608 Grinnell Street
I got a late start on photographing 608 Grinnell Street. It was listed for sale in September 2018 and immediately had multiple offers. A few months later the house was being restored from foundation up. The concrete front steps were removed. New piers and joists and joists were added. A wood structure was added to the rear which appears to be a covered rear porch. A pool and potential water wall are going up at the rear setback. The back of the lot exits onto Griffin Lane which opens onto Southard Street. CLICK HERE for photos.
614 Grinnell Street
614 Grinnell Street was listed for sale on February 28, 2019 and immediately went under contract full price cash at $1,575,000. The Seller was also the listing agent and an agent in my office. He was stupefied that it went under contract immediately. But maybe he should have expected it. The house is a beautiful eyebrow house located on one of the best blocks in Old Town. The house sits on a 5,145 sq ft lot with rear access from Griffin Lane. The new owner gutted the inside, replaced piers, posts, and beams. The old pool was removed. CLICK HERE to see photos of this still in progress property.
819 White Street Know Known As 1204 Pine Street

905 Eaton Street
I wrote several blogs about this property over the years. It was a simple mid-century house located at the back of a very large lot on Eaton Street. I sold the house to an investor who painted it, put in new air conditioning, and used it as his Key West getaway house for a few years. He watched his investment appreciate in value. He re-sold the property at a tidy profit to new folks who took down the CBS house and who are building a new house. Check back here in a year or so to see the final house. In the meantime CLICK HERE to see what once was and progress photos of the current project. The photo below shows the view from the rear looking toward Eaton Street. I love the view and the location. I know there are neigh sayers to Eaton Street, White Street, and a couple of other busy streets. This was an exceptional lot. .
There were a couple of projects in the Mid-town area that I followed.
1413 Flagler Avenue
This mid-century home presents an alternative to taking down and building a new house to meet the needs of the early 21st Century. The original CBS house was built just a couple of feet above grade making it susceptible to flooding. Our building codes limits construction improvements to 50% of the building value. The restriction applies just to the existing structure and does not include land value which in Key West is often the highest indicia of value. This owner literally raised the roof and elevated the floor level, replaced window and doors, and so on. I have watched this happen in other parts of town. CLICK HERE to view more photos. The nearly finished house and rear building is shown below.
2301 Linda Avenue
Even though the tourist business is officially shut down, contractors are still working on many job sites. There are two active remodeling jobs going happening on the block where I live. Check back here in a few days when I will post an update on the commercial projects of Key West. In the meantime if you are looking to buy a place in Key West, please call me, Gary Thomas, 305-766-2642. I am a full time Realtor at Preferred Properties Key West.
That is not a younger and skinnier version of me.





