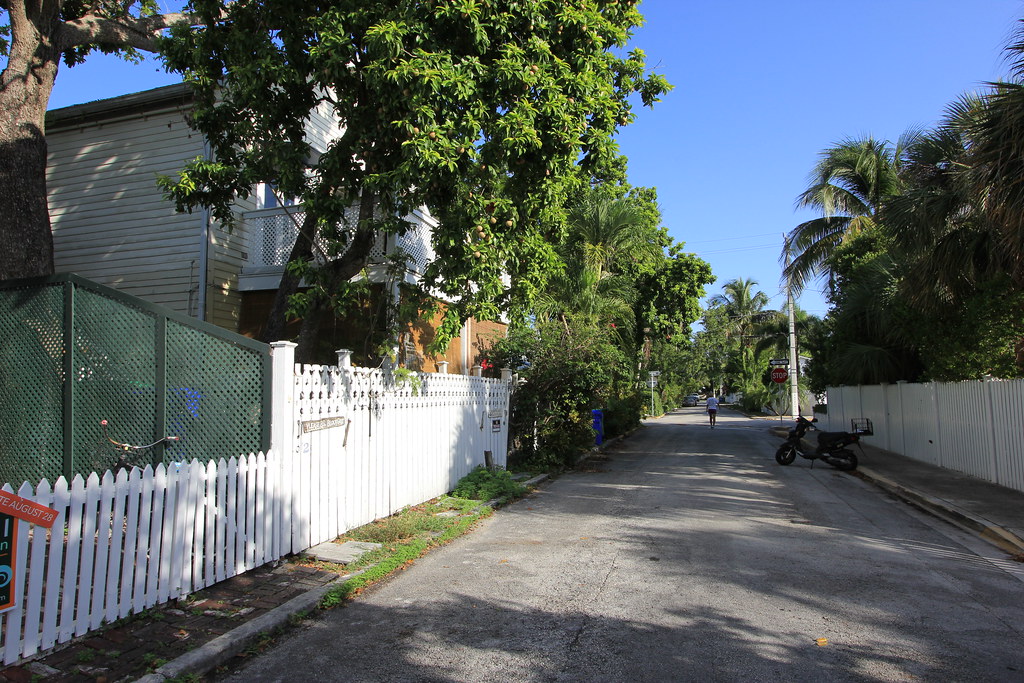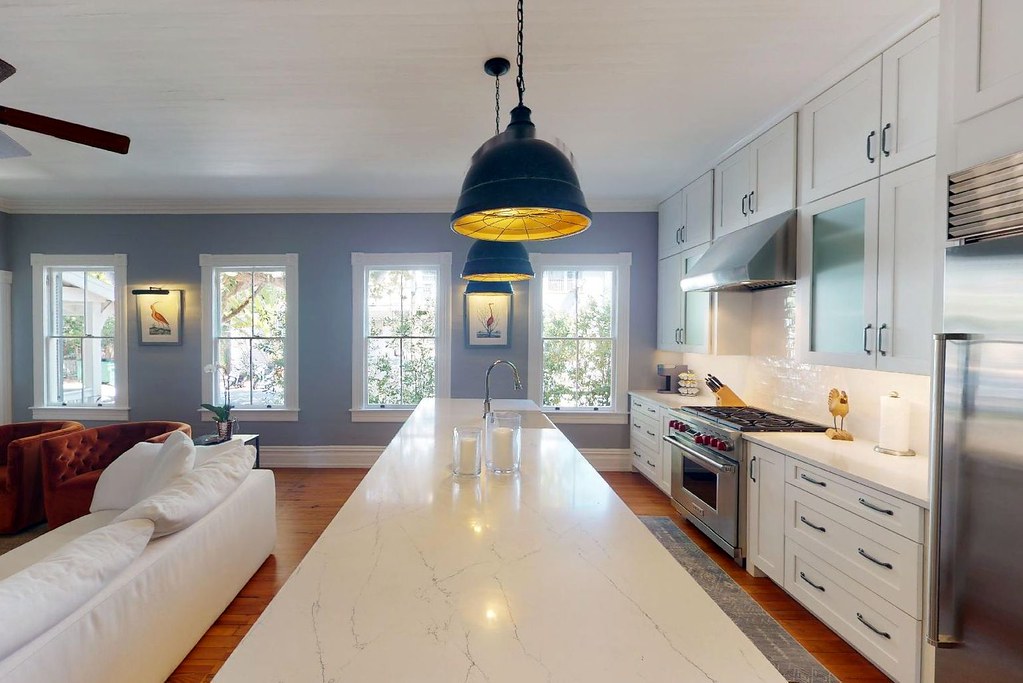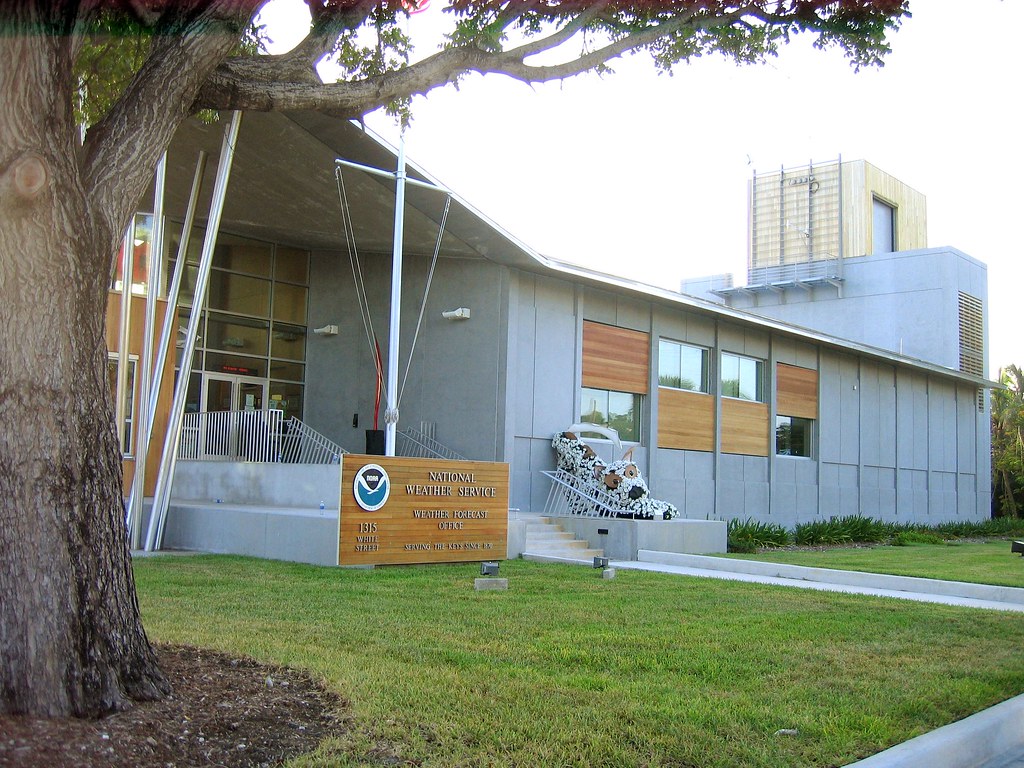I have written about
1215 Truman Avenue,
Key West a couple of times over the years, including in my Projects of Key West series.
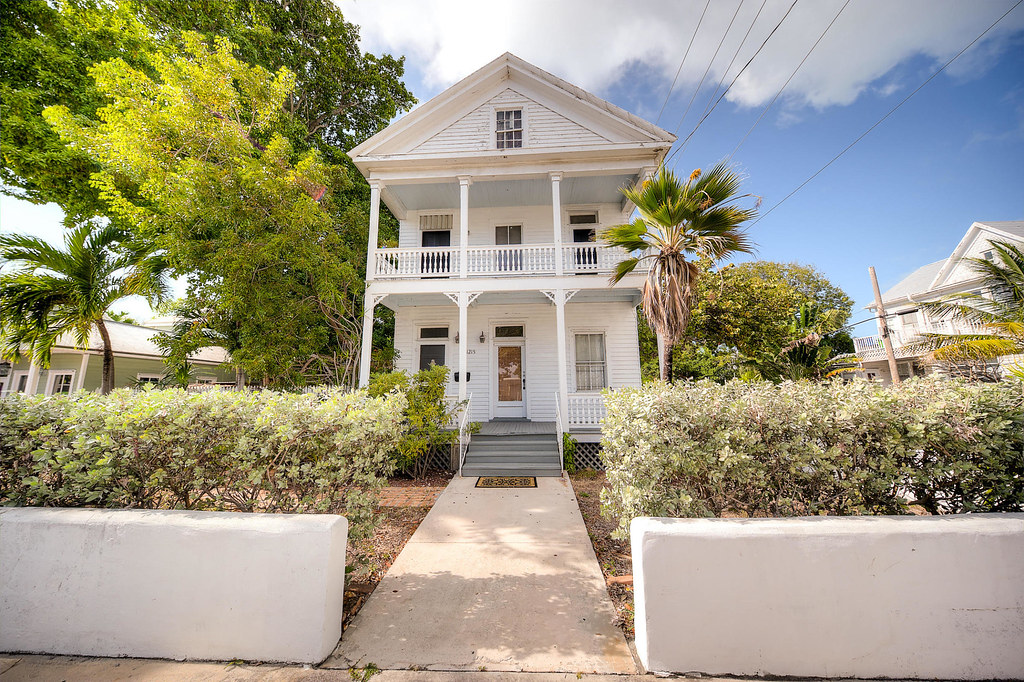
Locals refer to this style of house as a Conch House. It is large
impressive house with the strong architectural lines identified
elsewhere as a Classical Revival. In his book The Houses of Key West
Alex Cammerer described Conch Houses as "...a simple rectangular block
of more than one story. It has a low-pitched roof; the main entrance is
on the gabled end. The attic story extends beyond the vertical plane of
the vertical stories, forming a portico. Formal columns ...are an
integral part of the portico structure."
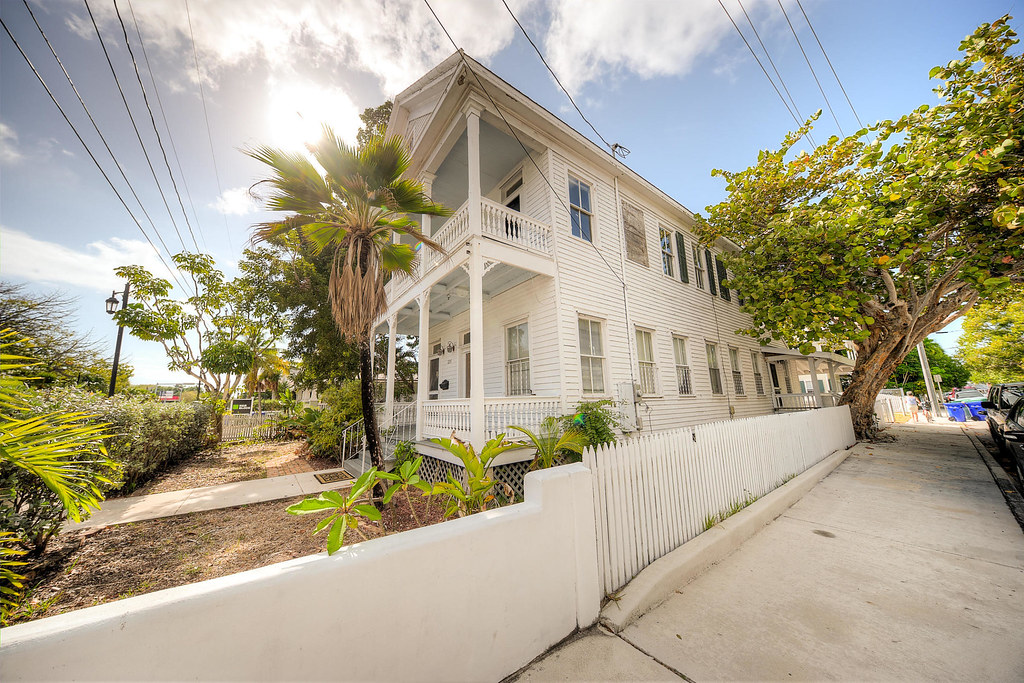
I
searched for historic photos of the house and found the old black and
white postcard below dated 1929. I added an arrow to identify what I
believe to be 1215 Division Street (which is now known as 1215 Truman
Avenue). The house is located opposite Bayview Park to the left. The large two story house
located across Division Street at the corner of Georgia Street and the
adjacent cottage have been replaced by modern buildings for the Wesley House Family Services. Other homes that may have existed in
that area were replaced by what became the Division St Grammar School
which later became the Monroe County Office Building. Locals and
returning tourists will quickly notice that Division Street (or Truman
Avenue) abruptly ended at the Garrison Bight. In later years US 1 was
built around the the Gulf of Mexico and barren ground to the east and bridged into Division
Street. As years became decades many of these once grand old houses
became apartments or boarding house while others were converted into
commercial uses. A few stately single family homes remain.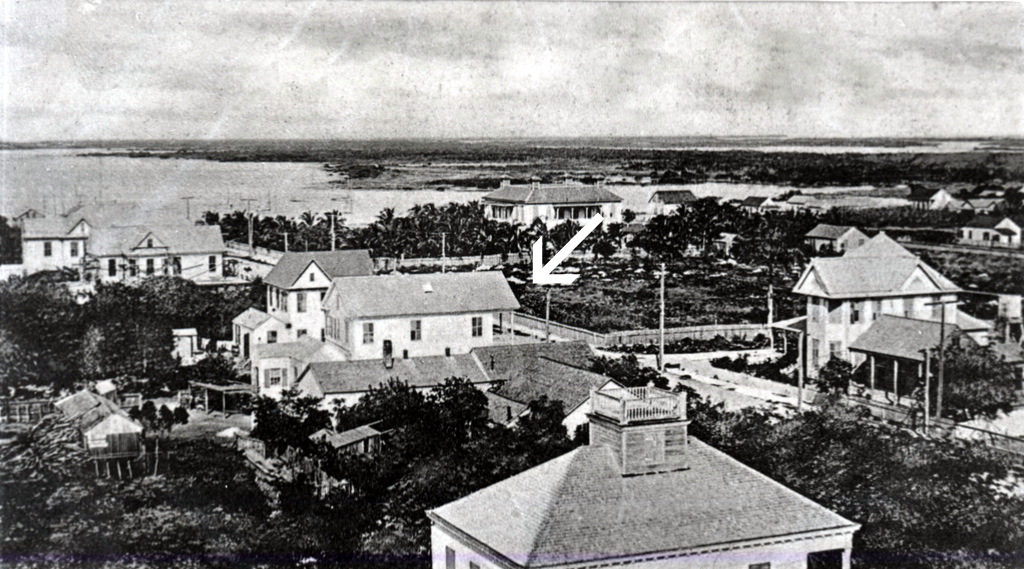
The listing Realtor describes 1215 Truman Avenue as an...
"Amazing renovation
in Old Town Key West. Top down restoration. Dade county pine throughout.
Master bedroom on first floor with access to deck and pool. Open living
area with top of the line appliances. Laundry room with half bath
rounds out the first floor. Two bedroom with attached bathrooms on the
second floor. Open floor pan on third floor with additional bath room.
This house is loaded with historical charm. Covered outdoor area for
dining. Pool was just resurfaced. Car port for off street parking.'"

I remember walking around this house years ago before it was renovated. It was a series of rooms. Big rooms with tall ceilings, Dade County Pine walls, wood floors, big old windows. The original house was dysfunctional as compared to the way we live now. I thought of how it could be improved if only I could find a buyer with money and vision. Some other Realtor found that buyer a few years ago. I photographed the changes made to the exterior over a few years. After house was completed I met with one of the interior decorators who helped complete the project. I was so impressed by the home when is was completed. It is now for sale. Let's look inside.



I tell buyers and write here that old houses are just boxes with rooms someone else built years ago. Don't worry about the old boxes. Think outside the box. Create new boxes with different openings and different uses. Look below and compare that photo to the two immediately above. Same space but totally different and now useful and pretty damned pretty on top of that.
There were two entry doors.The one on the right led to the stairway to the second floor. The opened door was the entry into what had been used for years as a real estate sales office and living area at the read. That door was replaced by a window. The room was repurposed into guest bath at front with laundry room behind it The rear portion of the former large room became a part of the new great room which itself was incorporated into the great room.
You can see the staircase ascending upward. French doors open out to the covered deck and pool added by a previous owner. We will look at that shortly.
The addition at the back of the original house is now the first floor master suite with large bath and walk-in closet. And there is a wall of windows and doors with cook pool views. Who would not want that view? There is a single story office building next door and tropical foliage all around. Nobody can see inside the bedroom.
The ceiling in the rear addition was modified by a prior owner who added the window a the gable Several of these windows were salvaged after the first that destroy St. Mary's convent years earlier. Of course the pool and decking are of more recent vintage. The generations that preceded us did not sun or lounge by a pool They worked.
There are two bedrooms with en-suite on the second floor. The front bedroom has two doors that open onto the front covered balcony. I used to own Eaton Lodge Guesthouse. Guest would sit on the porch and watch the people go by a dream of what it must be like to live in Key West. I know they did because they told me. This is far better than walking up and down Duval Street and ducking in and out of bars. If you want healthy, go across the street to play tennis or baseball.
The third floor was turned into dormitory for the grand kids with five single beds arranged railway sleeper style complete with separate televisions. Individual air pods provide the sound. When I saw the house a couple of chairs and table were set up with a wine carafe and glasses. That would surely keep the tykes asleep.
1215 Truman Avenue Key West is offered for sale at $3,895,000. CLICK HERE to view the Key West MLS data sheet and listing photos. Then please call me, Gary Thomas, 305-766-2642 to schedule a private showing of this beautiful home. I am a buyers agent and a full time Realtor at Preferred Properties Key West.











