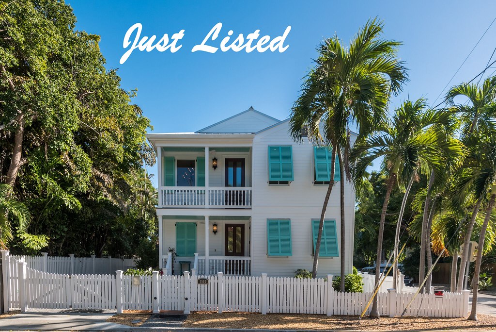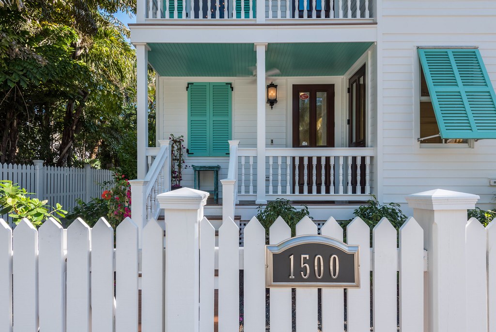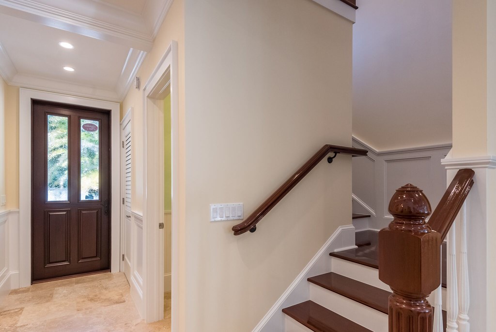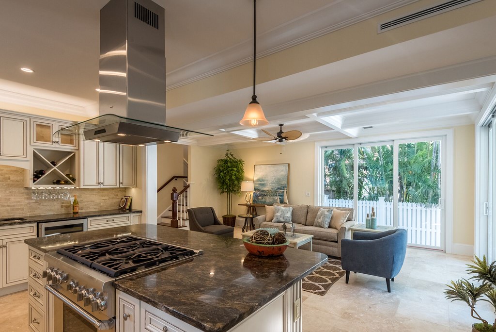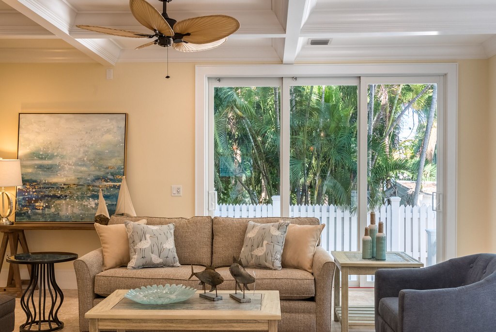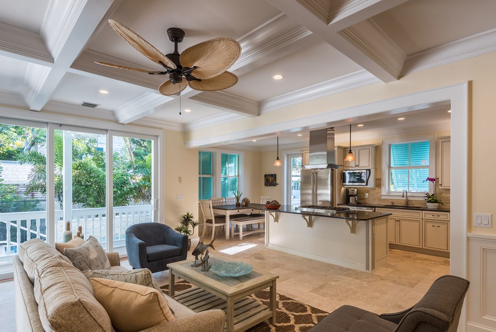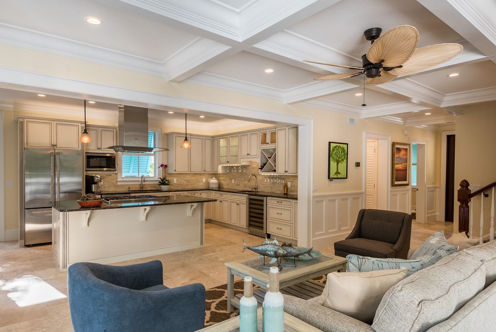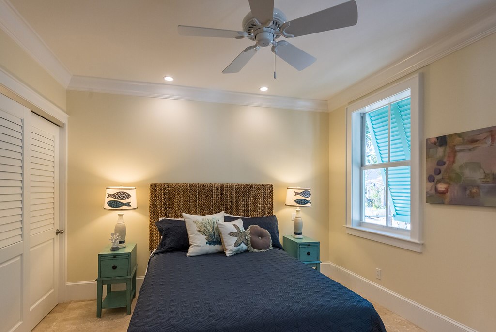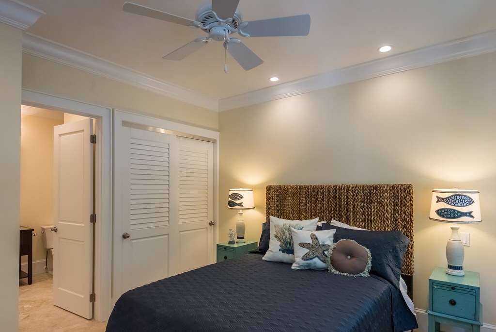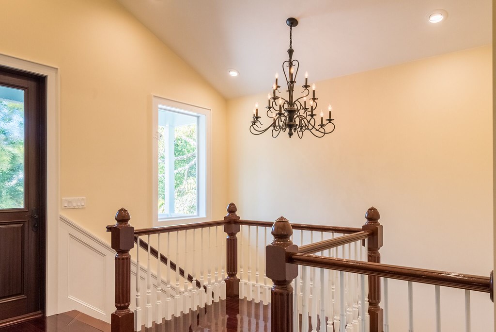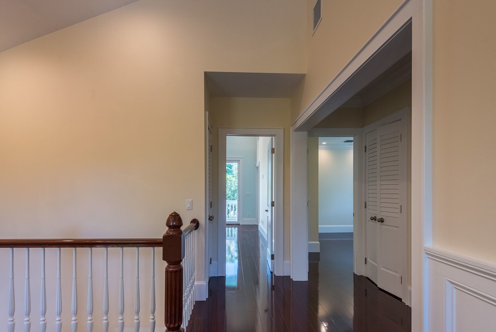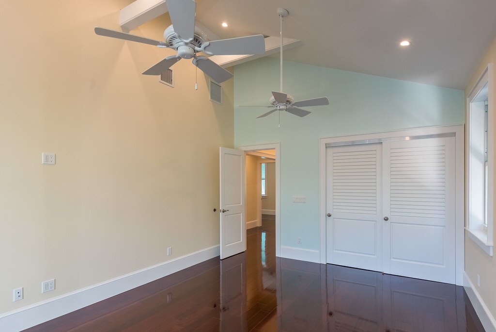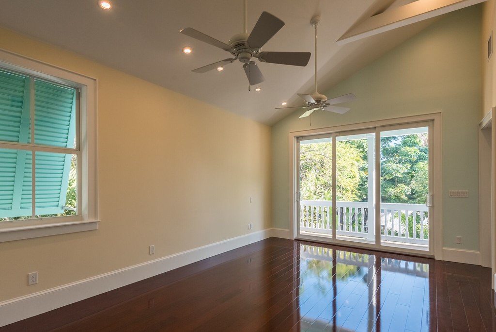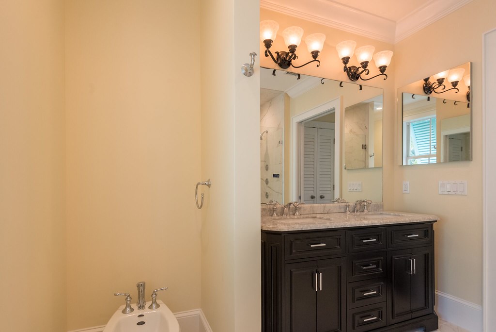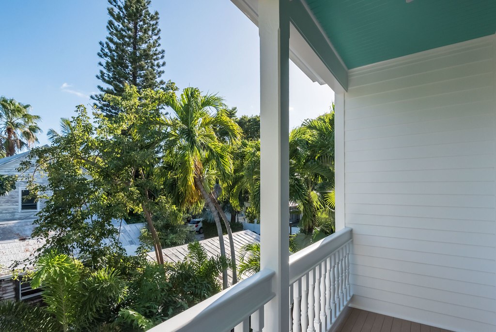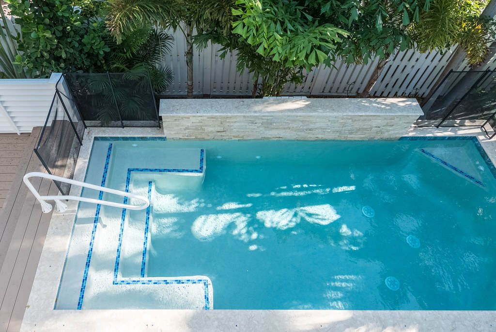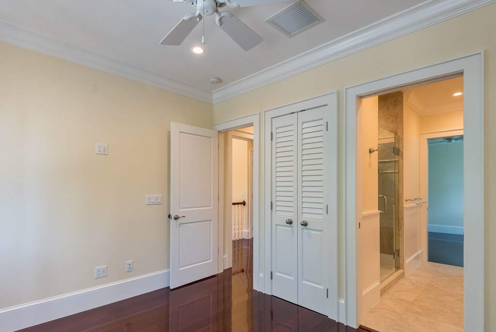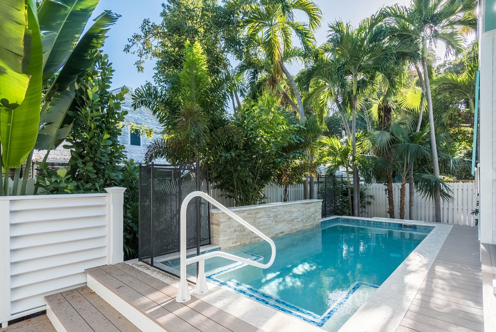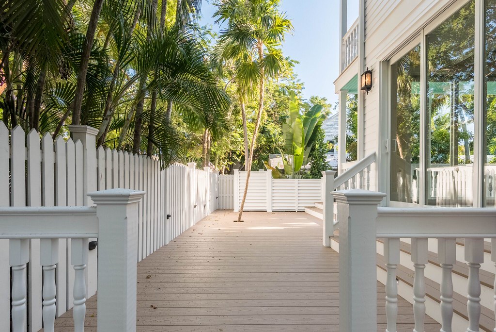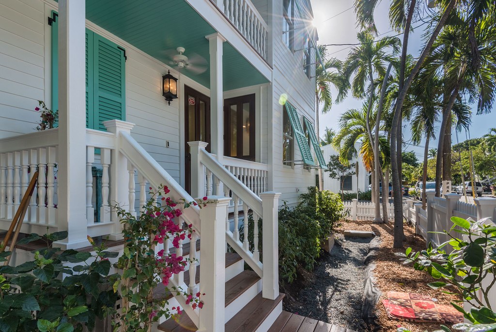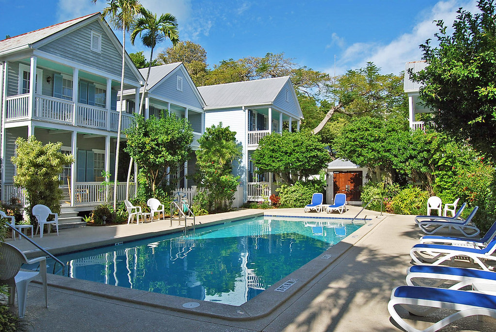The front entrance suggests there might be two residences here. There aren't, but the second door does lead to the main floor front bedroom which might be used as an owner's lockout or an in home office. The doors are custom made wind impact resistant as are all the doors and windows in this home. The shutters are for decorative purpose only. The siding in Hardy Plank, a man made siding created to withstand fire and pests and which stand up to the tropical climate in Key West. Hardy Plank will not need to be painted as often as regular wood siding. Not seen but forever present is the tough engineering behind this house and the superior materials used in framing the house which result in very affordable home, wind, and flood insurance premiums. The front doorbell has iPhone connectivity which allows an absentee owner to see who is at the front door from anyplace in the world. Old look yes, but this is a house of the future.
The kitchen is the star in this open living area concept home. Custom cabinets are topped with KOSMOS granite. LED lights provide subtle illumination of the abundant work spaces. All appliances are Thermador stainless steel including the 36 inch duel fuel range.
Unseen or barely noticeable features in the first floor bedroom but included in all other bedrooms include switched lights at bedside, lighted closets, home run wiring of all electric lines and cable/internet connectivity to a master panel. This allows an owner to turn on and off lights from in the room or any place in the world. This bedroom will provide a place for mom who may find climbing the stairs a challenge.
Mahogany flooring was used on the second floor and the stairway. These floors ad a change in tone and texture to this private part of the home. Notice that the wainscoting continues up to the second floor hall landing. A door leads out to the covered second floor front porch which has exterior lighting, a fan, and AZEK decking. There is a little seating area with in floor electric fixture. The stairwell is quite dramatic and is a feature I don't recall having seen in other Key West home.
The master bedroom has a vaulted ceiling which adds dimension to this part of the home. A sliding door opens out to the rear balcony that overlooks the pool area below. The master bath includes a large shower and bidet.
Guest bedrooms 3 and 4 share the Jack and Jill bath. Notice the crown molding and detailed wood trim continue in this space as well. All water lines have home runs to the water supply source. This means the new home owner will never have a change in water pressure while taking a shower. By the way I need to mention our water tastes good.
The swimming pool includes a waterfall and LED light technology which provides endless underwater lighting possibilities. (The net around the pool is a safety feature that may be removed after sale.) AZEK decking was used on all four porches and the pool deck area. AZEK decking is a man made material that is resist scratches, stains, insects, moisture, mold, mildew, and fading. There is an outdoor shower tucked in the corner. Most locals use their outdoor shower all year long. You'll fall in love with it! Barely visible is the extensive outdoor lighting both on the building, hidden in the stairs, and throughout the yard which also includes a sprinkler system. A whole house generator with buried underground propane take is located adjacent to the two car driveway.
CLICK HERE to view the Key West MLS datasheet and listing photos. Please call me, Gary Thomas, 305-766-2642, to show you this beautiful new luxury home that is a stunning addition to Key West. Cory Held and I are the co-listing agents on this property. We are both full time Realtors at Preferred Properties Key West. 1500 Albury Street will be on OPEN HOUSE on Sunday January 22nd between 12:00 to 2:00 PM.

