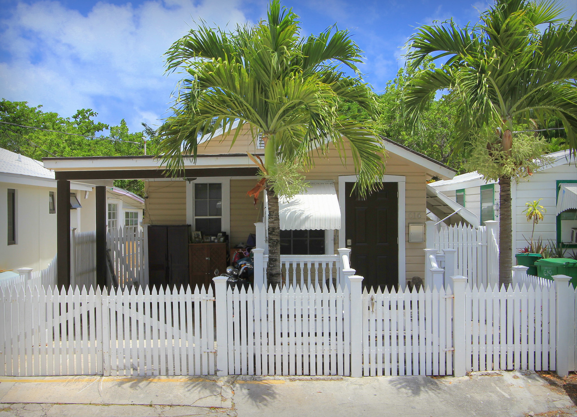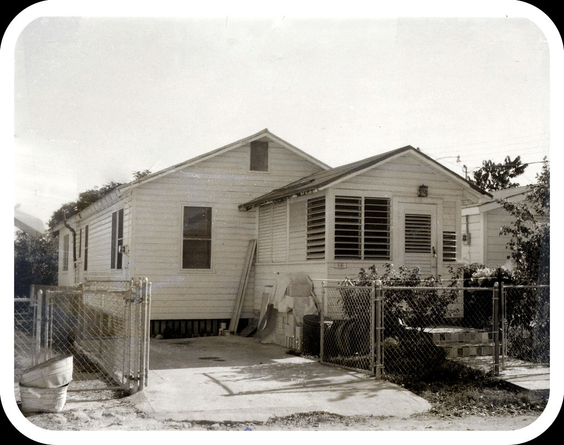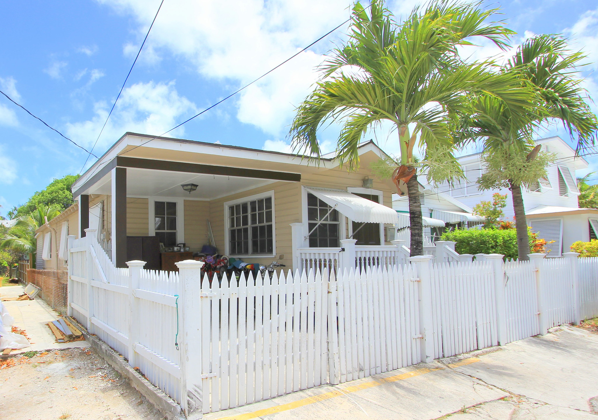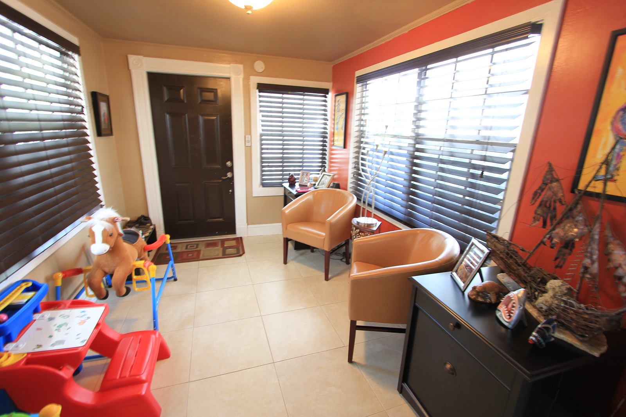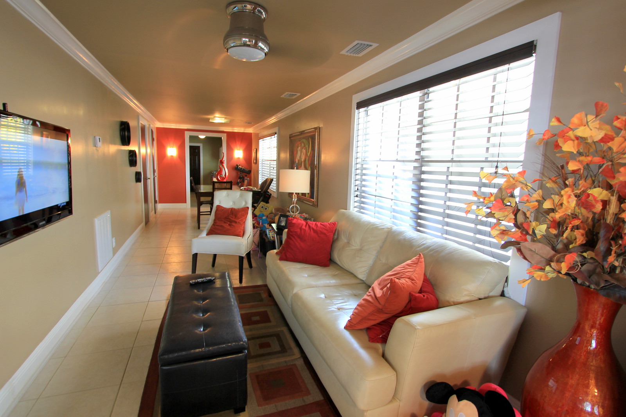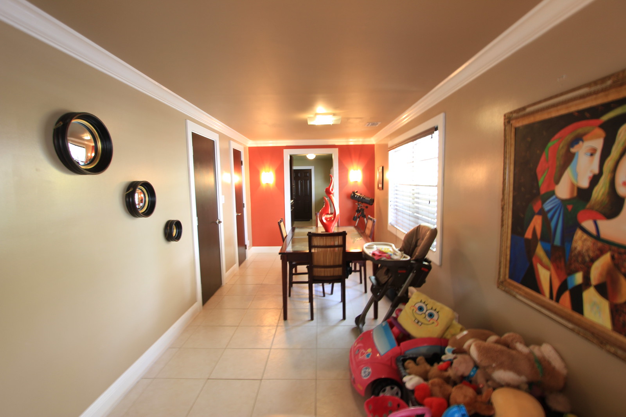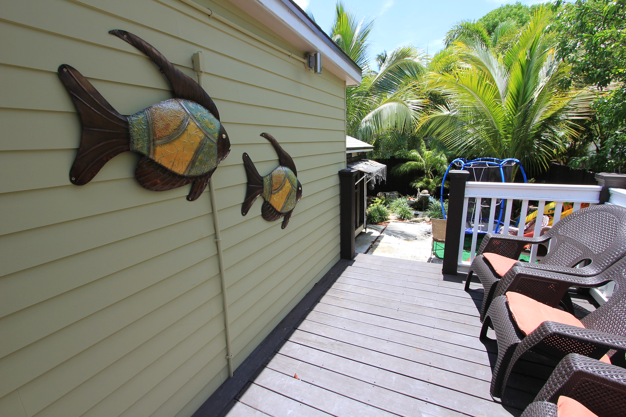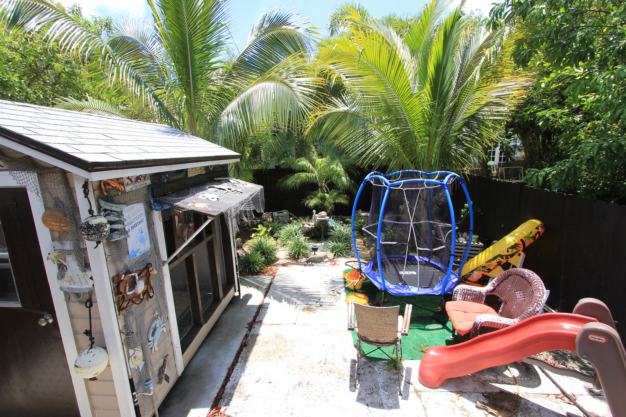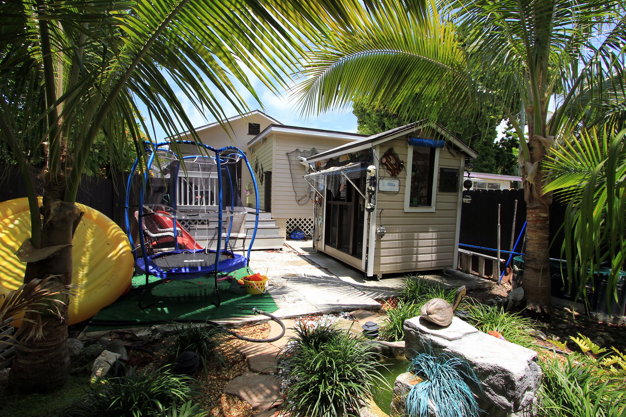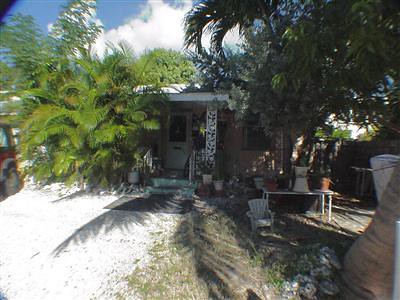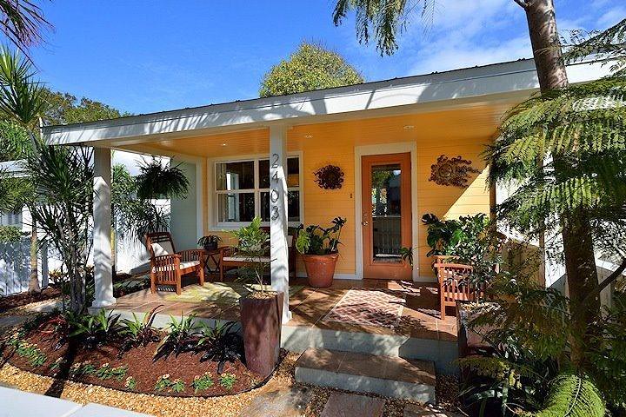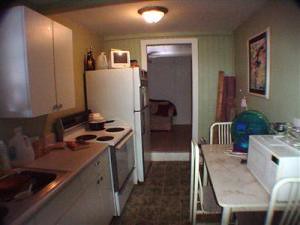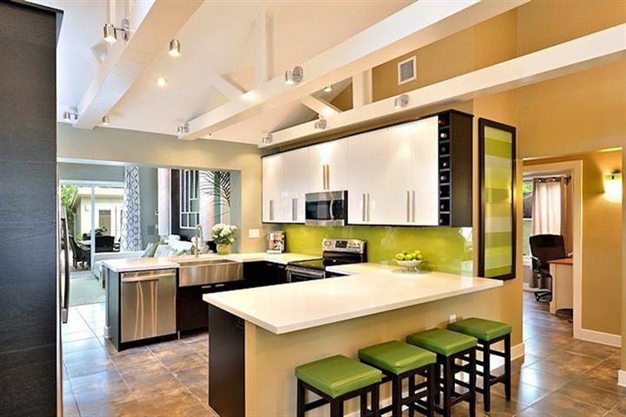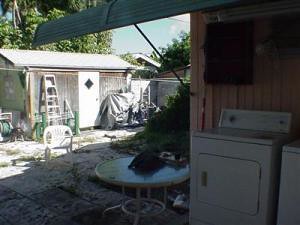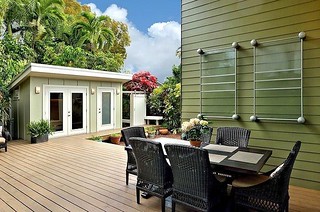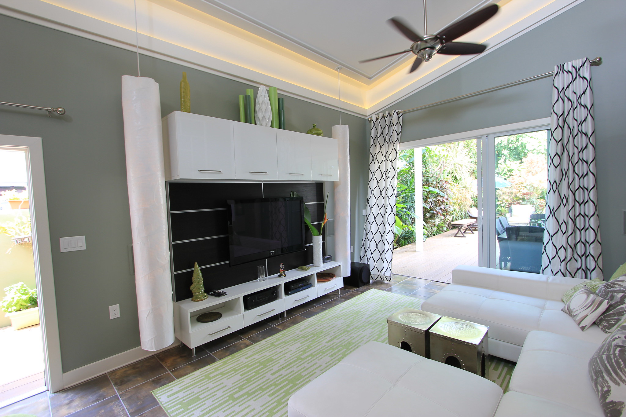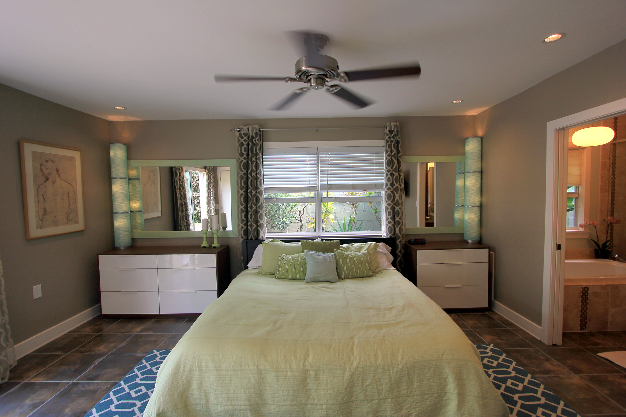Just SOLD, but not by me,
2403 Staples Avenue,
which is located in the midtown area of Key West, Florida. I seldom
write about homes this part of town because the people that read my blog
are usually looking to buy a cute little cottage or a big Conch house
in Old Town or maybe a Casa Marina area home on a large lot as opposed
to a 1950s - 1960s era home where middle class locals live. But I'm
making an exception on this house, because everything about this house
is exceptional.
I found three photos of 2403 Staples
Avenue when it was listed for sale in 2010. Compare the before and after
photos that show the facade, the kitchen, and the rear cottage. The
transformation is simply amazing.
I
got a chance to see this home during a recent Sunday afternoon open
house. Everyone was impressed with the innovative design that
transformed this run of the mill tract home built in 1958 into a
magazine quality showpiece. The 1500 sq ft home sits on a
4300 sq ft
lot. This is typical for this area of town. Many similar houses were
built. The kitchen, dining area, and living spaces are combined into a
dramatic great room with volume ceiling, media wall, and multiple doors
with garden views. The master suite is located at the rear of the
house. The bedroom is extra large as is the adjacent en-suite bath with
tub and separate shower plus dual vanities. The second bedroom is
located at the front. The third bedroom is used by the owner as an
office. All original windows were replaced with impact glass.
I
have seen numerous similarly sized bedrooms in homes in the midtown
area. Never have I seen bedrooms that looked this good. Never have I
seen a bathroom that was revitalized like the one shown immediately
above. According to what the listing Realtor told me the owner got
scraps of glass from a local glass company. He painted the back sides of
the individual glass panels and then used them in place of tile above
the bathtub.
I am probably as guilty as the next guy in
using 'safe' colors in decorating. I don't think I saw a white or beige
wall in the house at 2403 Staples. Everywhere I looked the walls were
painted vibrant colors. Bold textiles punctuated the living room and
master bedroom while softer textiles were used in the two other
bedrooms.

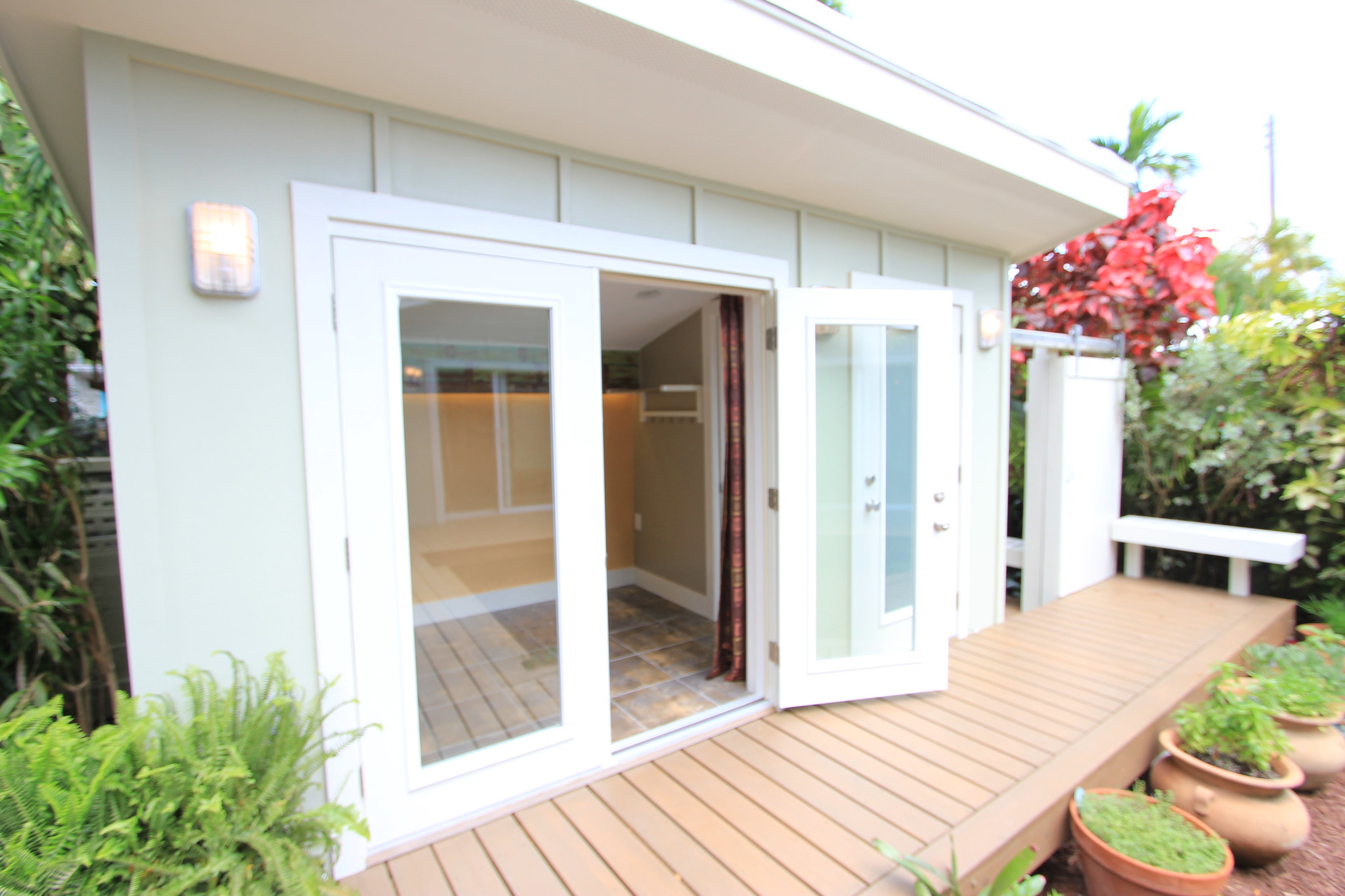



This
house has no pool, but there is room for a pool someday. Until then,
there is a small guest cottage at the rear. Look back at the beginning
photos to see how that small shack became a treasure. Like the main
house, the little cottage is designed to the nines. LED lights hidden
under the back wall provide subtle illumination for the room and create a
bit of mystery as in "How'd they do that?". The tiny sink and high-end
faucet in the half bath cost a bit more to purchase, but they impart
the feeling that the owner "cared" about this cottage as much as he
cared about the rest of the house. It usually costs that same amount to
have a plumber install a cheap fixture as a more expensive one. The same
goes for installing light fixtures. Buyers appreciate quality. An
outdoor shower completes this tiny guest cottage.
This
home went under contract ten days after it was listed and on the day
after the open house I attended. I remember calling a couple of people
and telling them to get over to see this place. I knew this place would
not last long. It didn't. I reviewed the Key West mls database to
compare that sales price on this home with other homes in the area. 2403
Staples was listed at $659,000 and sold at $655,000 or $436 per sq ft. I
did a search of sales in the midtown are for the past two years. The
average house had 1555 sq ft and sold at $439,956 or $285 per sq ft.
2403 Staples is anything but typical. When I saw the sales numbers I was
elated as I see this as a target price for other home owners in the
area to strive to obtain.
CLICK HERE to view all the photos I took. Remember, this house is SOLD.
If you are looking to buy a home in Key West please consider working with me,
Gary Thomas,
305-766-2642. I am a buyers agent and a full time Realtor at Preferred
Properties Key West. Let me help you find your place in Paradise.

