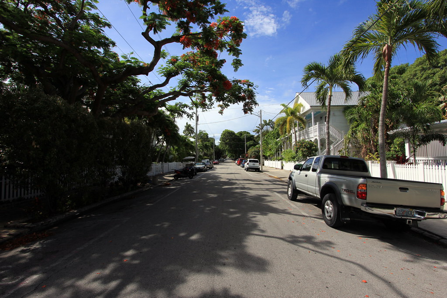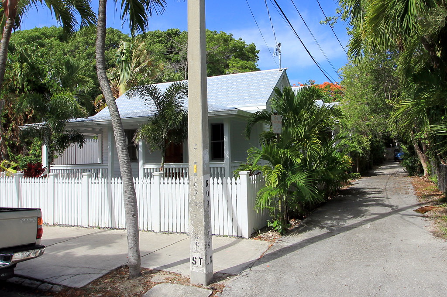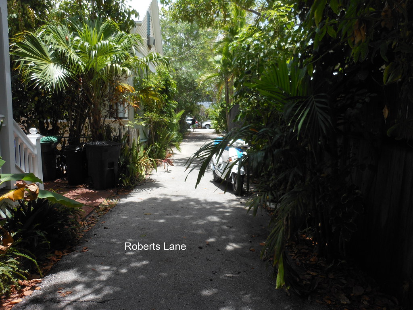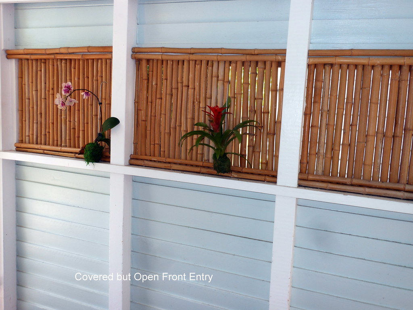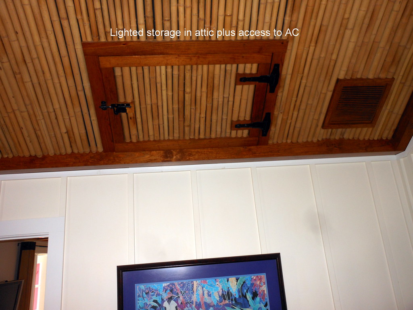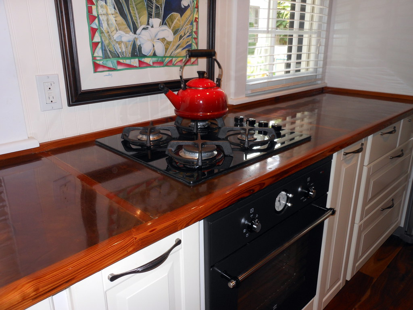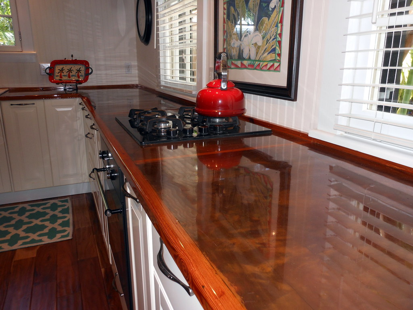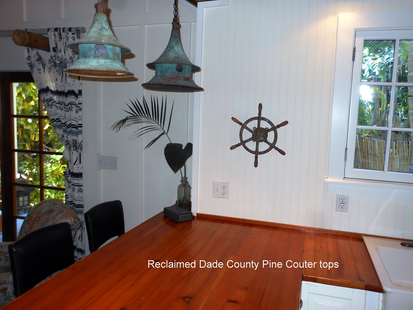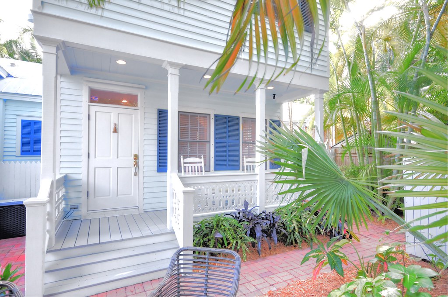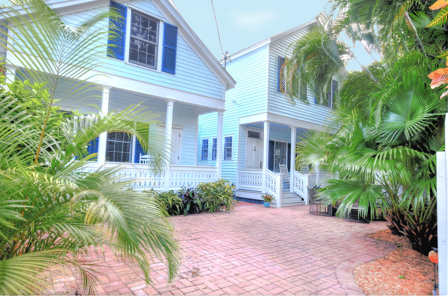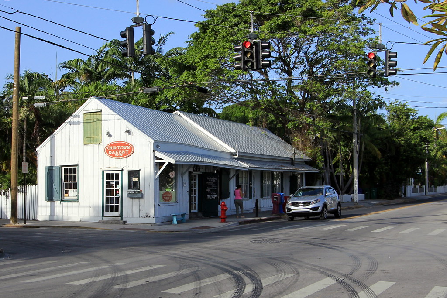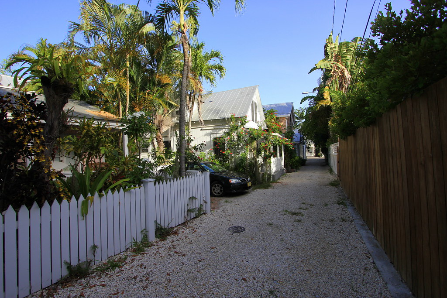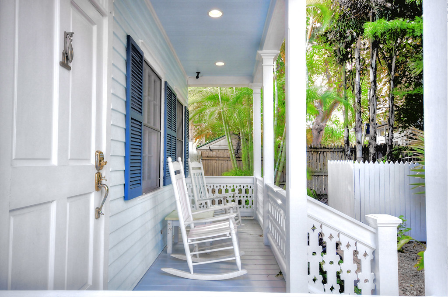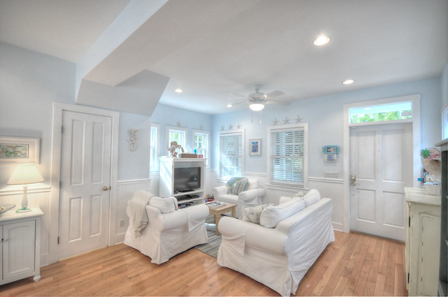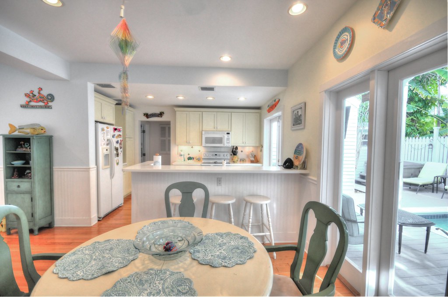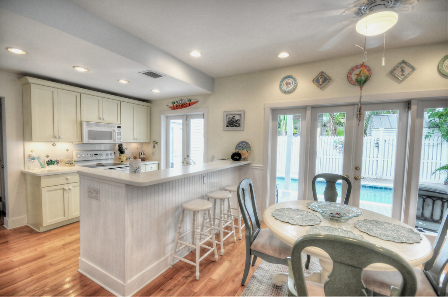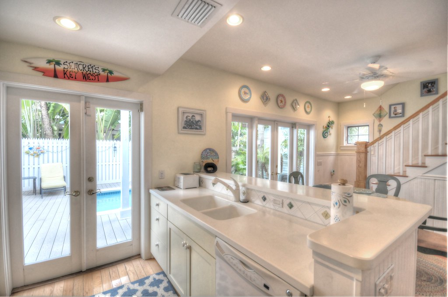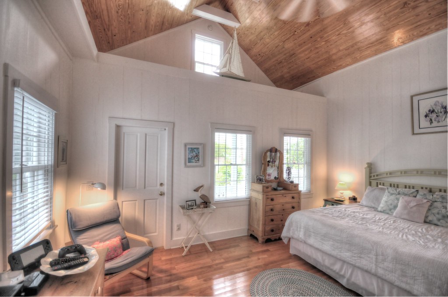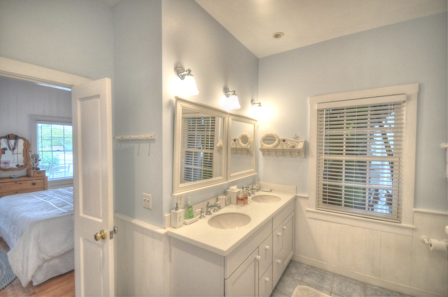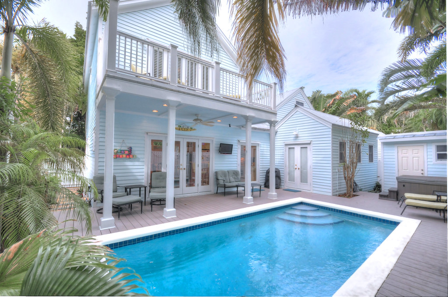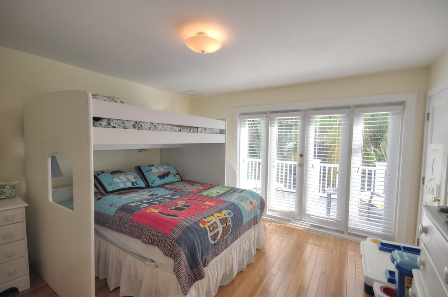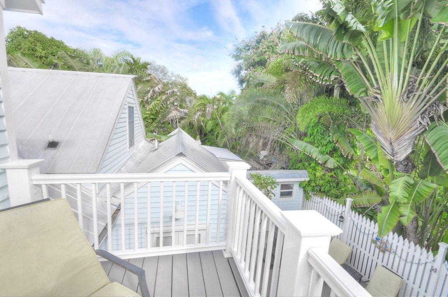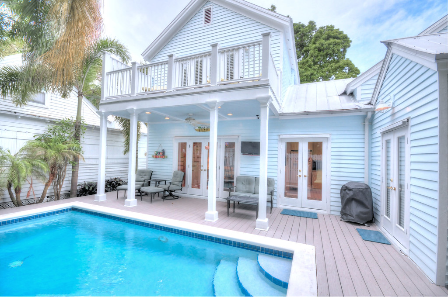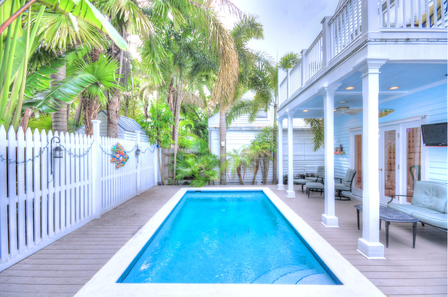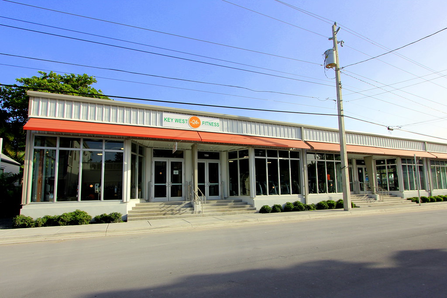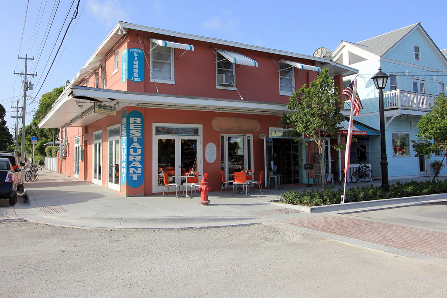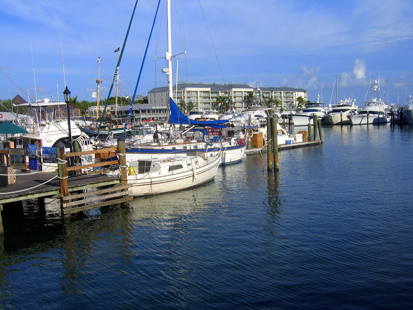One of the virtues of living on a small dead-end lane like Roberts Lane is that you will never have a trolley car or Conch Train traveling down the street with the loudspeaker blaring the same story about whoever used to live in your house day after day after day. Your home probably won't end up on Instagram or YouTube either. That's because the lane is too narrow for automobiles and dead-ends a few feet from the front entry gate to this home. Few tourists and fewer locals will wander down the street to take photos."Nestled at the end of a tranquil Old Town lane, this unforgettable island style cottage welcomes you to paradise. Artisan-crafted features abound in this meticulously renovated 1 bedroom/1.5 bath home. Entering to inviting open-plan living, you will be captivated by the spacious kitchen's one-of-a-kind copper countertops and Dade County Pine bar. The living room's beautiful teak floors and soaring bamboo ceiling echo South Pacific dreams. A Balinese inspired powder room opens to a sundeck and outdoor shower. Beams grace the ceiling of the serene master bedroom. The gorgeous light-filled master bath showcases a double vanity and shower. Overlooking the tropical garden, the leisurely side porch is a Key West dream come true."
In researching the history of this house I learned that Roberts Lane is also known as Cates Lane. Earlier today I found an online reference to another house on this same lane identified as being located on Cates Lane. In 1980 Mr. C.W. (Billy) Pinder created a pamphlet for the City of Key West fire department which described how to find all of the lanes in Key West. Pinder identified five houses on this dead-end block numbered 608, 610, 614, 1022, and 1025 Roberts Lane. I don't know how they arrived at that odd numbering system. The Historic Sanborn Fire Maps identify Roberts Lane as Darwin Ct and not as Cates or Roberts. I was happy, however, to see the 1899 Sanborn Map shows all five houses or cottages as existing as of 1899. (The 1892 map does not show any houses this block but it shows houses on surrounding blocks. My conclusion is that the houses probably existed prior to 1892 but the cartographer omitted them for some reason.)
I went to The Streets of Key West: A History Through Street Names written by J. Wills Burke who offered three different theories as to which of three Roberts the lane was named after. Burke concluded he could not conclude any specific person.
This house awes at first sight and does not stop as you move from room to room and continues to the outdoor areas. The listing agent told me the owners took this house down to the bone and rebuilt everything over a period of about five years. This was a labor of love and it shows. He said so much of the original house was in bad shape that the owners saved what little they could and rebuilt everything from the ground up to the roof. The removed and saved as much of the Dade County Pine as possible and replaced those wall with new batten walls. The windows, doors, trim, and so on are all new - not salvaged, caulked, sanded, and painted. So even though this place looks incredible, it is functionally new and will have years of use ahead. Instead of fixing an old hovel, the new owner could be writing the next great American novel.
This house is unique. I know that word is over used, but it's truly one-of-a-kind. The salvaged Dade County Pine was used to create the breakfast bar counter-top. You won't find copper counter-tops like this at Home Depot or any high priced kitchen design stored. The hanging light fixtures were crafted from finds the owners made. Piece by piece the owners imparted their design aesthetic throughout this home.
I am not being flip as I write this (well, maybe a little). God made hotels for the occasional guest. A new owner could have a sleeper sofa in the living room which could provide a place for someone who must stay in the house as opposed to a hotel room.
CLICK HERE to view the Key West mls datasheet. Then please call me, Gary Thomas, 305-766-2642, to schedule a private showing of this truly lovely home. I am a buyers agent and a full time Realtor at Preferred Properties Key West.


