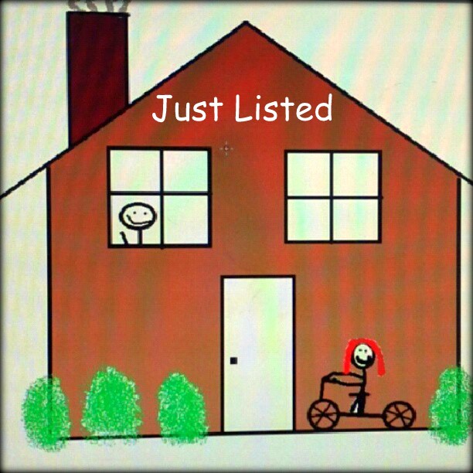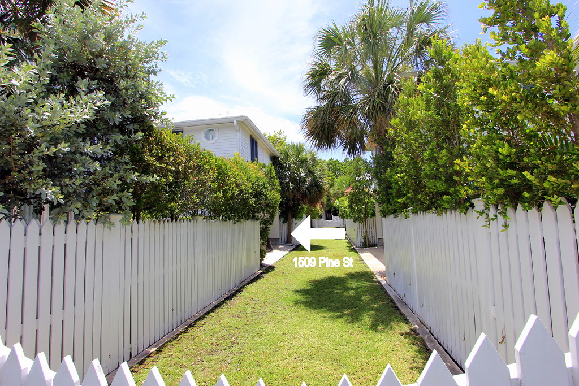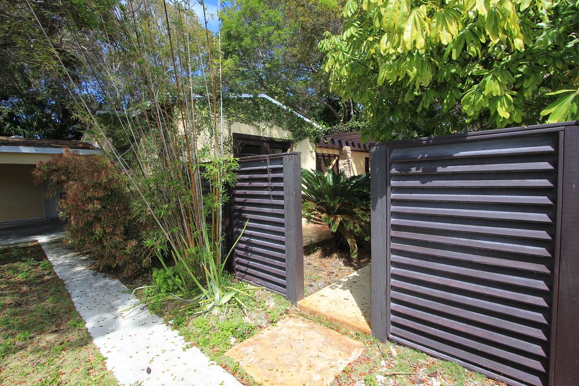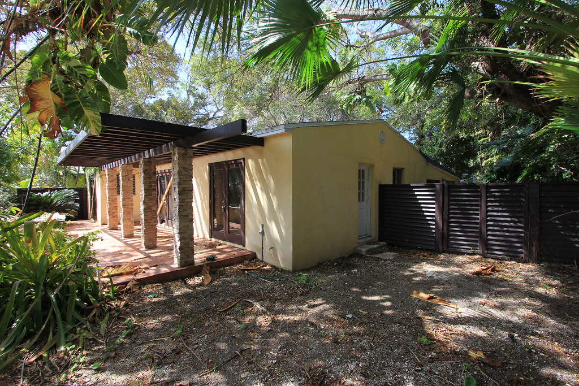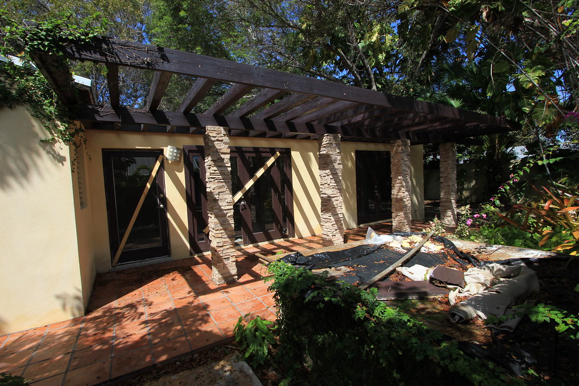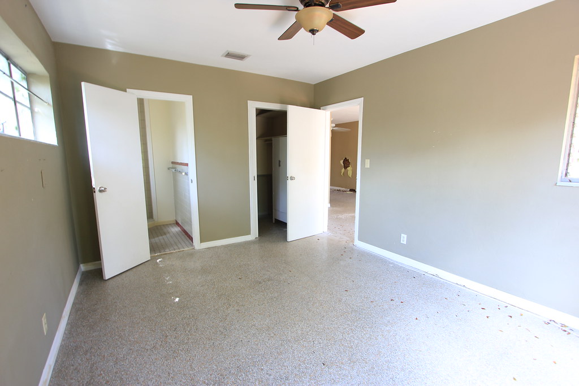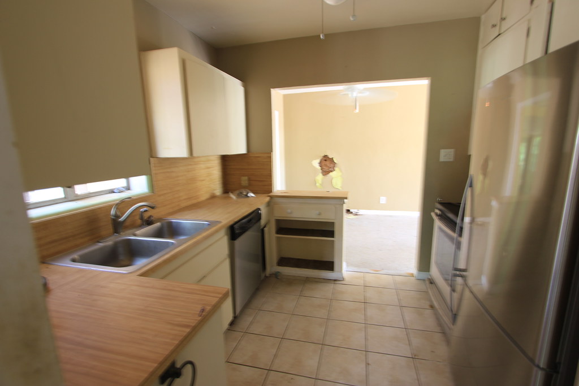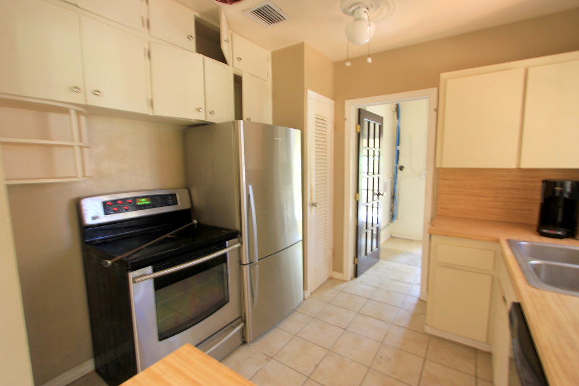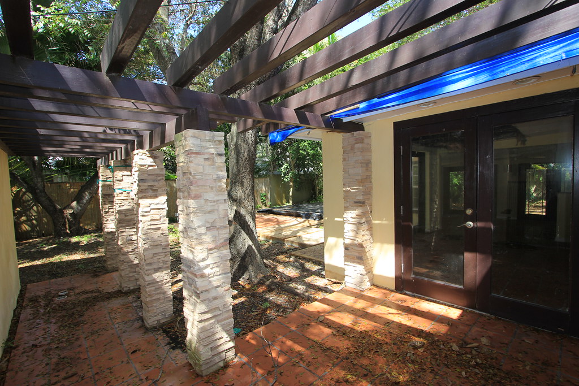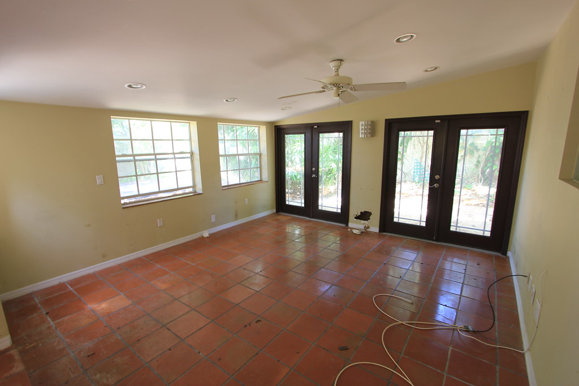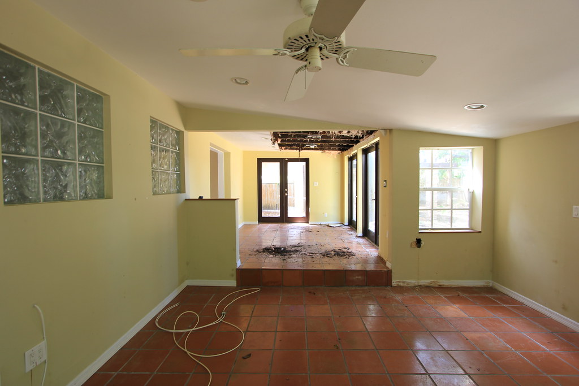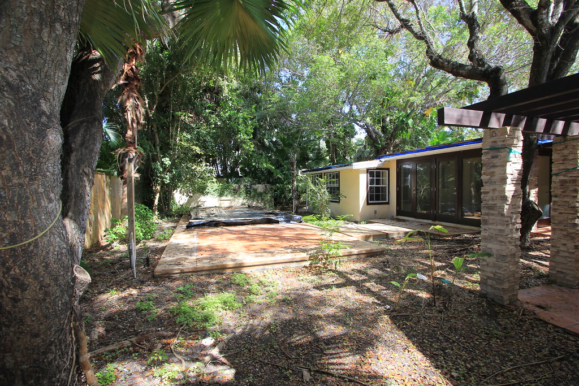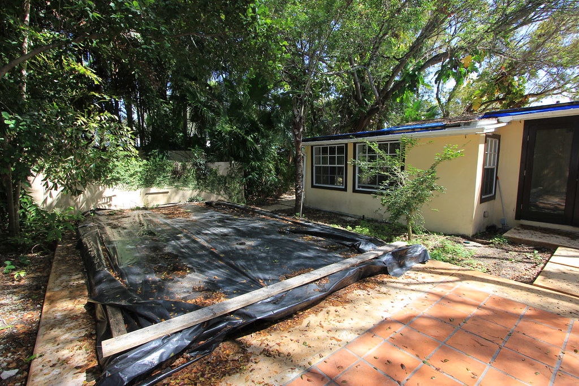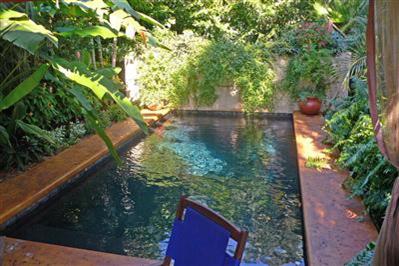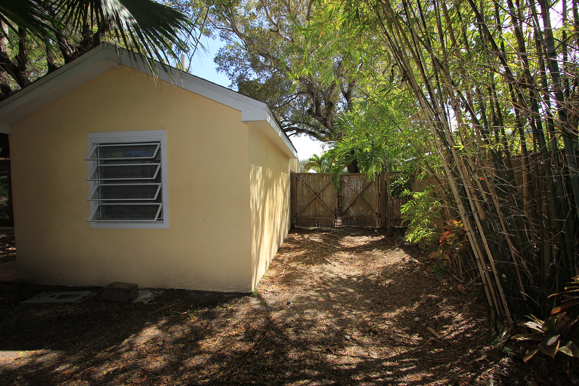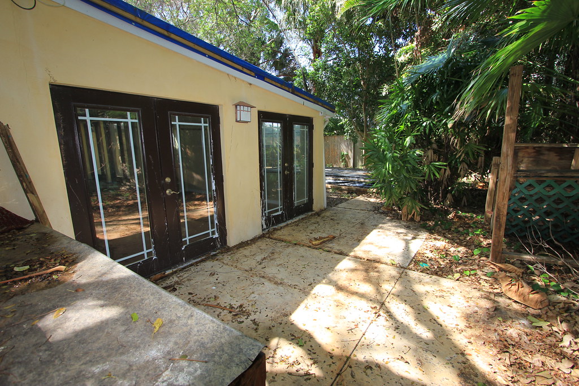On Monday Preferred Properties Key West listed 1509 Pine Street which the listing Realtor describes the property this way:
"Built in 2007 to resemble the charming historic architecture of Old Town Key West, this 3 bedroom 3 1/2 bath is all new. With 11 foot ceilings and 8 foot doors, the spacious rooms are filled with light. The gourmet kitchen has granite counters, high end stainless appliances and an incredible amount of storage. The sunny heated pool and spa with water feature are controlled by mobile app. Each bedroom has an en suite bathroom and high ceilings. The master has a vaulted ceiling and opens to a private balcony. This home has 150 mph. hurricane rated windows and doors and hardy plank siding. Other features include a private gated car port, cat 5 wiring, 2 zone central a/c and a wet bar. This home looks like a single family home but is part of the Meadows Condominium Assoc. in which all of the eight homes own their land and share a common driveway. Turn key with furniture negotiable. Low cost of ownership with mitigation credits. Move in ready!"
The master suite is located at the front of the second floor. You'll notice this bedroom has a vaulted ceiling which really expands the feel of this space. There is a covered porch providing the perfect perch to relish life at its finest. I have sold four homes here over the years. It's when I take people out to the porch that I point out the practicality of the construction. The doors are massive and thick. They have special hardware that makes them wind impact resistant. The windows look "old school" but are in fact impact resistant as well. The shutters can be used, but were installed for giving the house the old house feel. The Hardiboard siding is pest and fire resistant and withstands our hot and humid much better than real wood. And Hardiboard siding does not require to be painted as often as real wood siding. The result is a homeowner pays less for insurance and much less for maintenance. These are savings that occur year after year.
CLICK HERE to view the Key West MLS datashteet on 1509 Pine Street which is offered for sale at $1,345,000. After you have looked at the listing photos and information, please call me, Gary Thomas, 305-766-2642, to set up a private showing. I am a buyers agent and a full time Realtor at Preferred Properties Key West. I think these homes are among the best values in town.

