1215 Truman Avenue is new to the Key West MLS. Locals refer to this style of house as a Conch House. It is large impressive house with the strong architectural lines identified elsewhere as a Classical Revival. In his book The Houses of Key West Alex Cammerer described Conch Houses as "...a simple rectangular block of more than one story. It has a low-pitched roof; the main entrance is on the gabled end. The attic story extends beyond the vertical plane of the vertical stories, forming a portico. Formal columns ...are an integral part of the portico structure."
I searched for historic photos of the house and found the old black and white postcard below dated 1929. I added an arrow to identify what I believe to be 1215 Division Street (which is now known as 1215 Truman Avenue). The house is located opposite Bayview Park to the left. The perpendicular street still exists today. The large two story house located across Division Street at the corner of Georgia Street and the adjacent cottage no longer exist. Other homes that may have existed in that area were replaced by what became the Division St Grammar School which later became the Monroe County Office Building. Locals and returning tourists will quickly notice that Division Street (or Truman Avenue) abruptly ended at the Garrison Bight. In later years US 1 was built around the barren ground to the east and tied into Division Street. As years became decades many of these once grand old houses became apartments, guest houses, while others were converted into commercial uses. A few stately single family homes remain.
The listing Realtor describes 1215 Truman Avenue as an...
"Historic Conch house on great corner in the Meadows. Classic lines and built prior to to 1912, it has lots of Dade County pine throughout & is perfect for a home & home office with close proximity to White St, the “Local’s Duval St”. Relaxing pool area with a wonderfully spacious lanai surround it. Large front and side porches enhance the charm of the home. 3 or 4 bedrooms, second floor balcony, tall ceilings, huge attic space and a rare carport & off street parking off Georgia Street make this a very special one. Its ready and ripe for renovation to create your dream home."I found the above black and white photo of this same house taken in 1965. Notice that the three bays and porch railing appear a bit different in 2017. The MLS datasheet shows the property as being 2120 square feet with air conditioned living space. Today the main level has approximately 1246 square feet of living space and 874 square feet on the second floor. Both floors have access to the front porches which each measure 6' X 23'.
1215 Truman Avenue is shown as a contributing structure on the Key West Historic Survey. In more recent years a part of this home was used converted to some commercial use. The Monroe County Property Appraiser notes in its property identification card that "1215 TRUMAN AVE NO LONGER USED AS REAL ESTATE OFFICE" The same property records show a pool was added to the property in 1997. There is a nice partially covered deck area on the west side of the house. Part of the house has been used as a residence and part was used for business purposes. I think what was a window in middle bay of the first floor was converted into an entry door. I believe the entry is on the left because opened into the stairway to the second.. The front and side yards are now fenced. Additionally, there is covered off street parking at the rear. This house is perfectly livable as it sits, but it could be a grand renovation project for the buyer who wants a big historic home. The front of the house is minimally landscaped. There is ample room for more plantings.

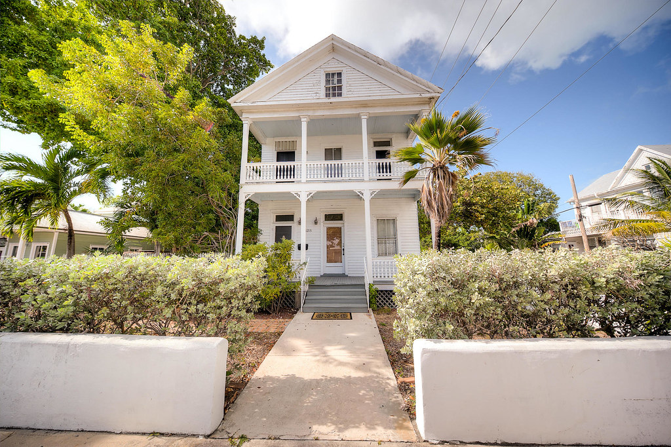
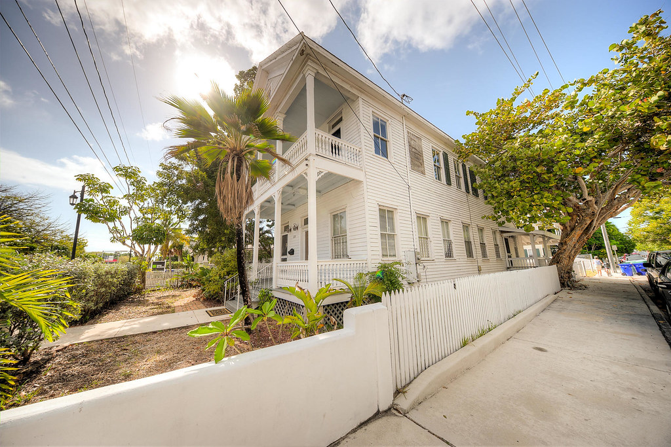
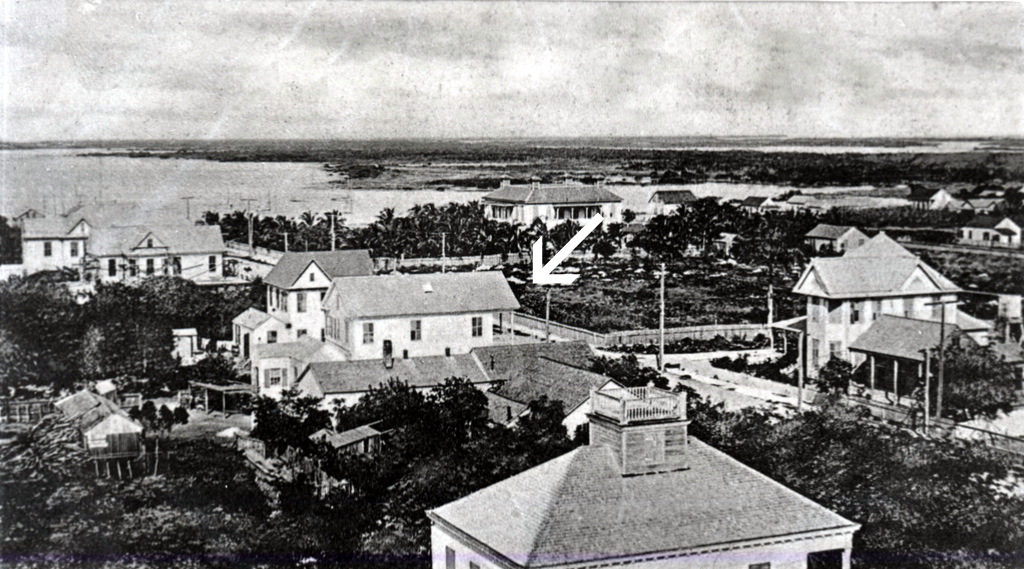
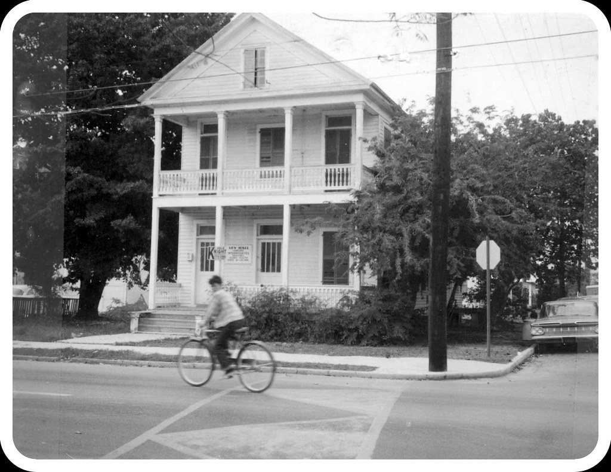
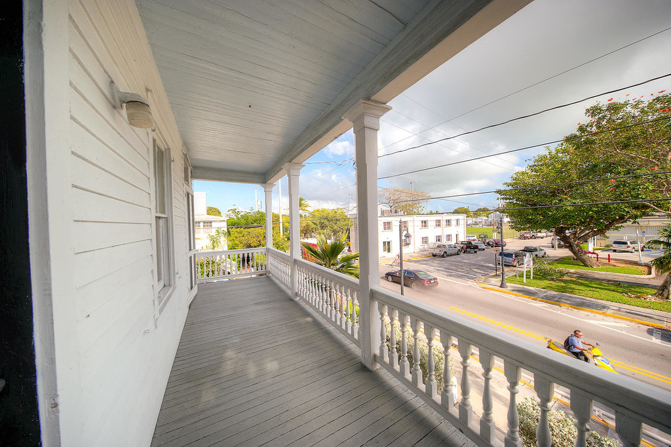
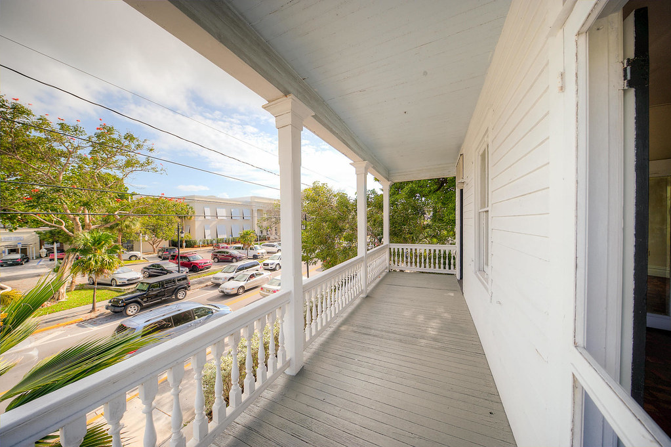

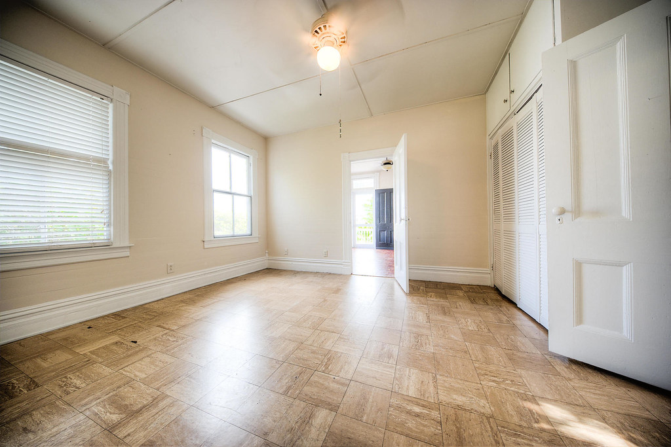
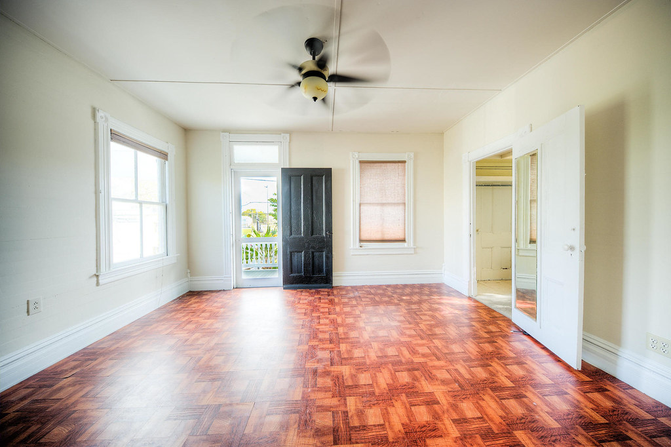
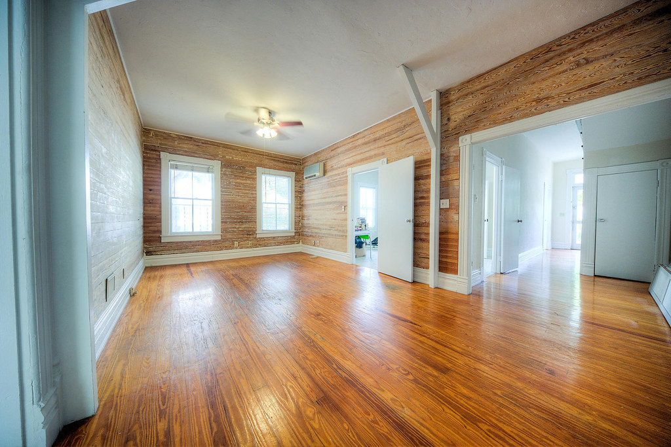
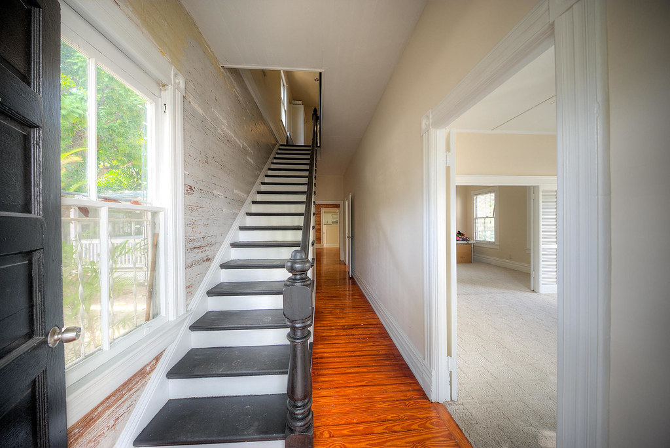
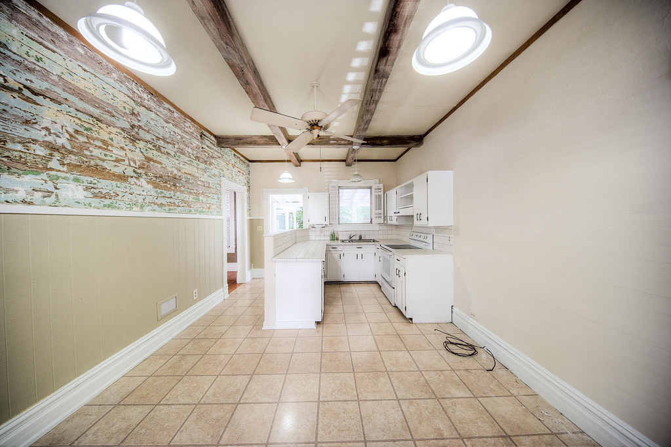
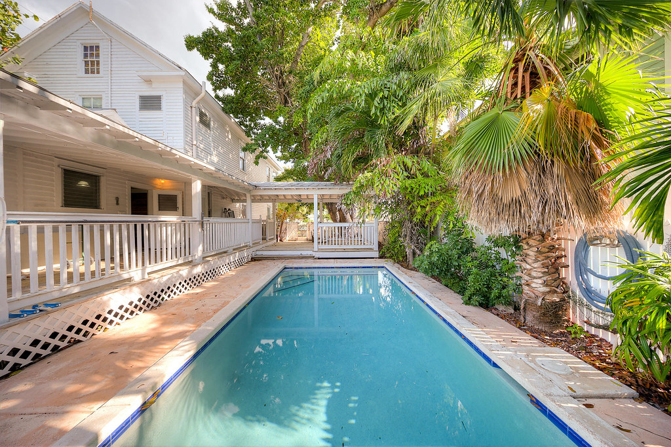
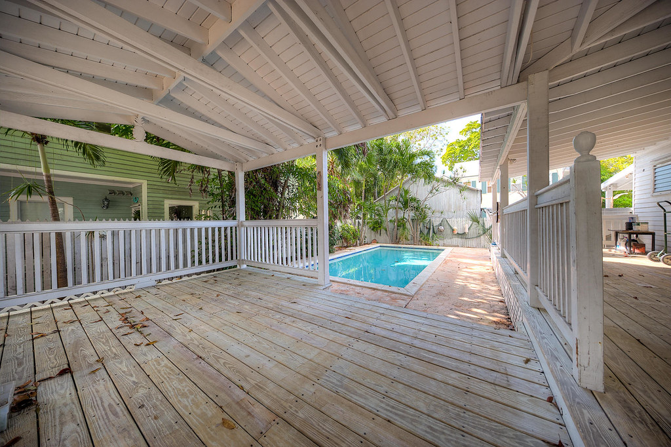





No comments:
Post a Comment