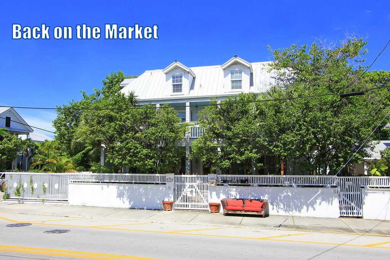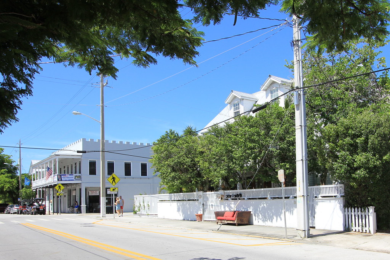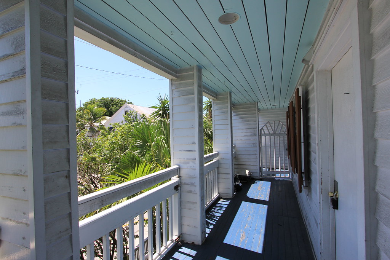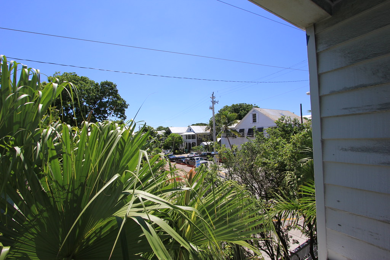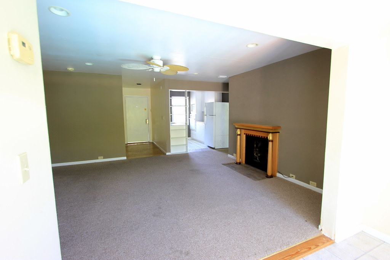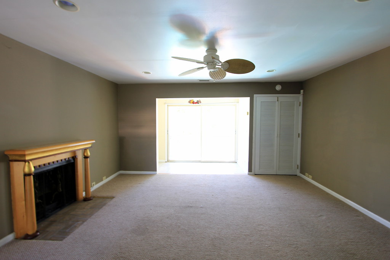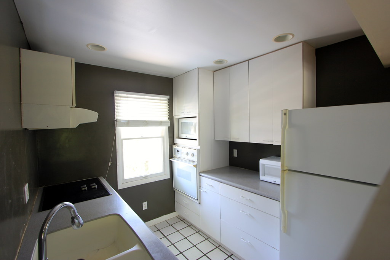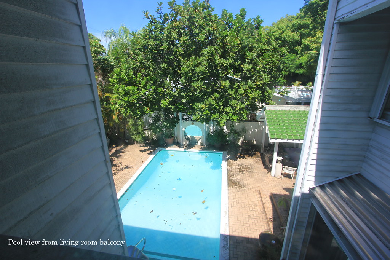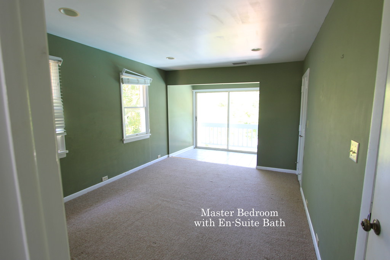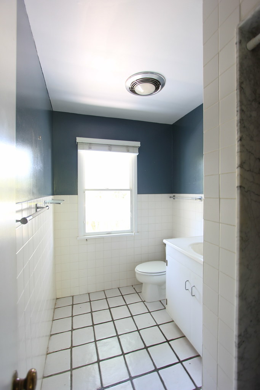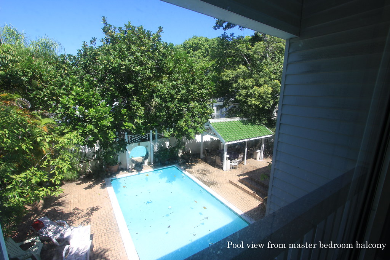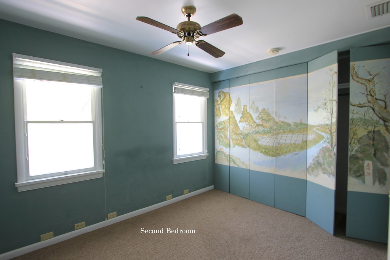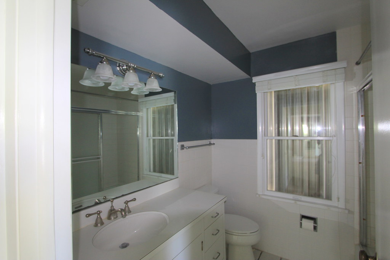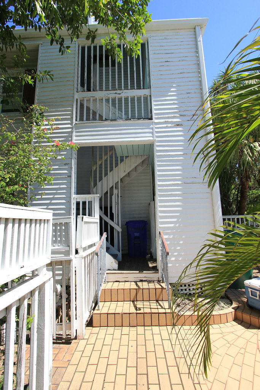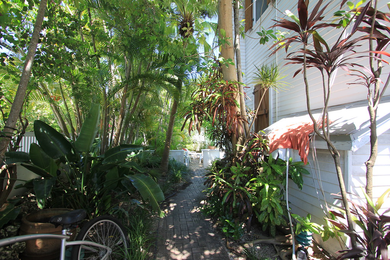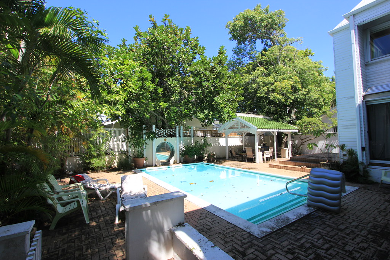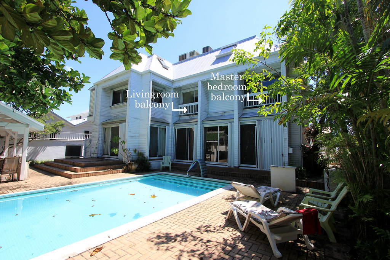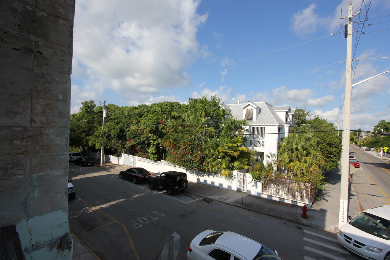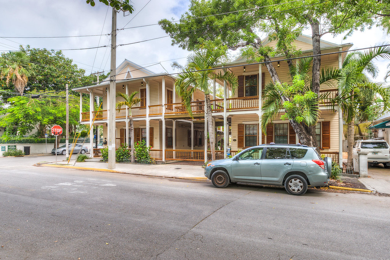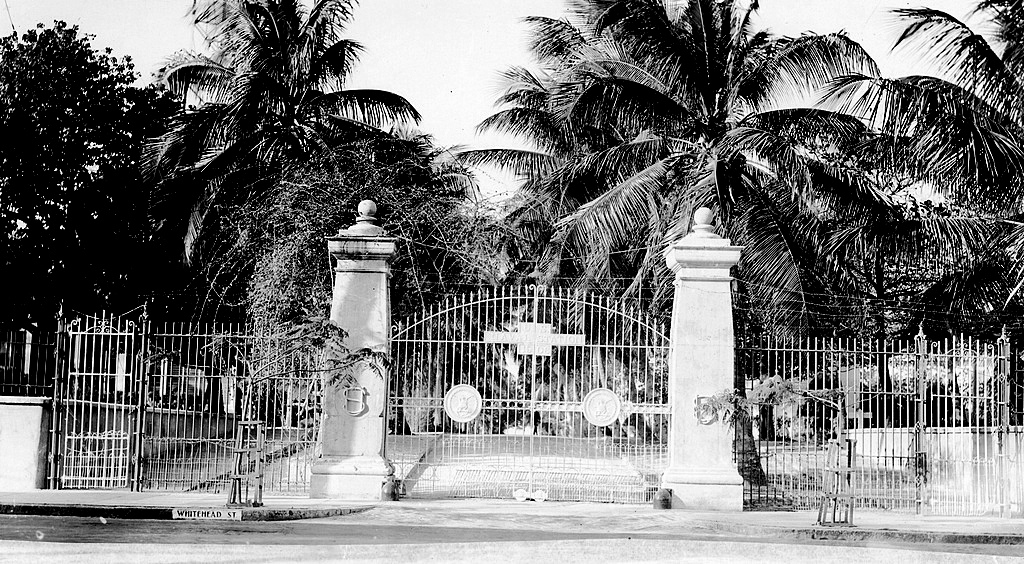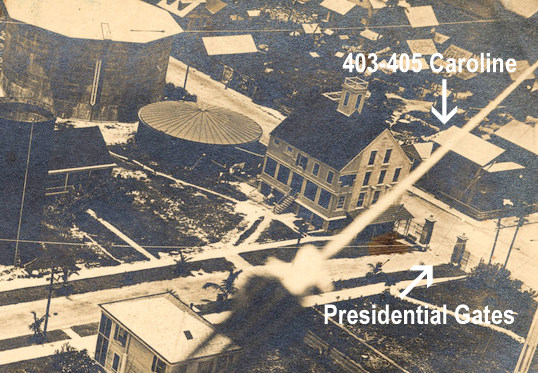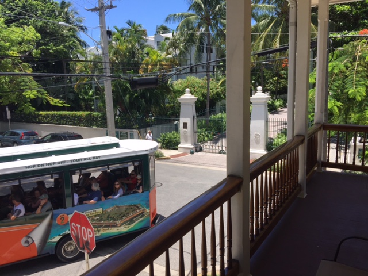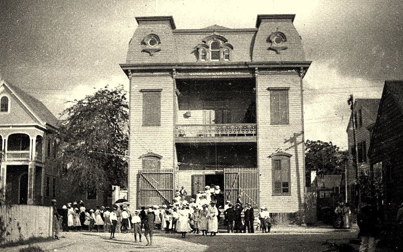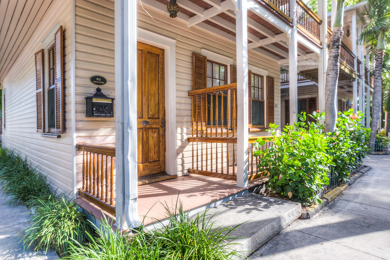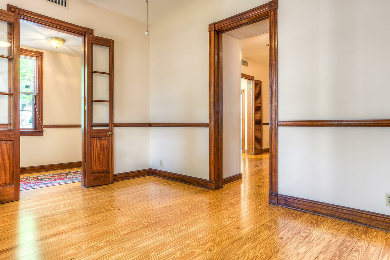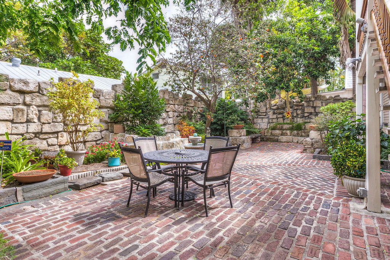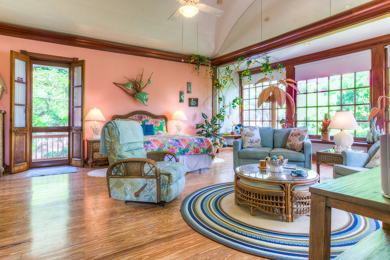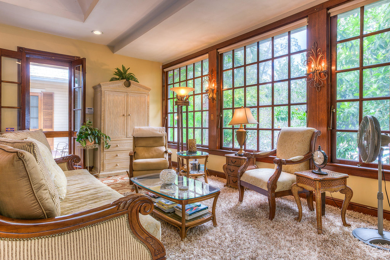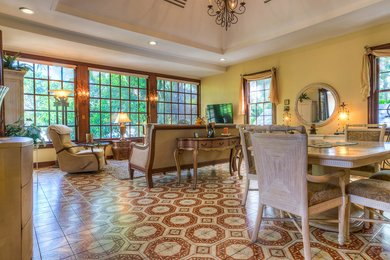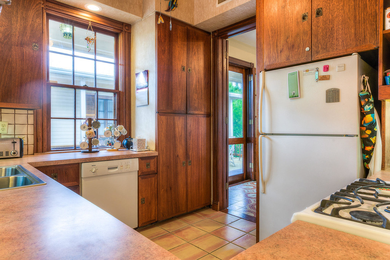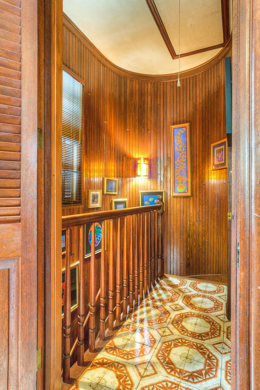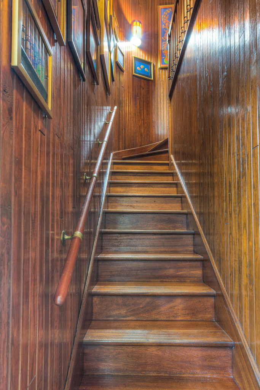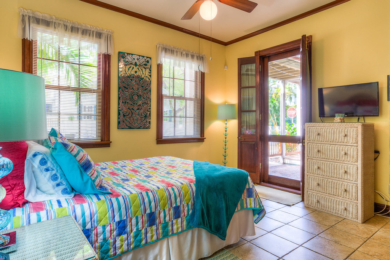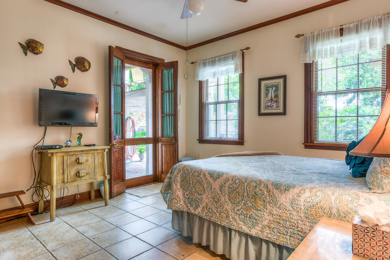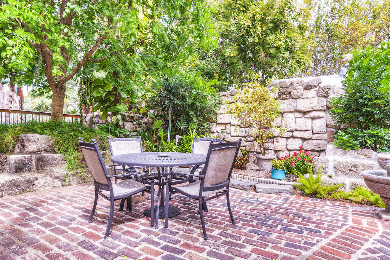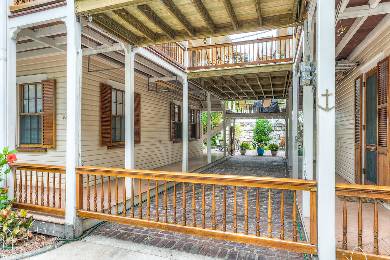This is an update of my September 2016 blog about 703 Eaton Street #2, Key West. I thought this two bedroom two bath BANK OWNED CONDOMINIUM was an excellent buy then and it is an even better buy now. It was under contract from early December until yesterday when it was placed back on the market as active at the REDUCED asking price of $387,900 or $386 per sq ft for this 1003 second floor unit.
Soon
after I moved to Key West in December 1993 I got invited to a lot of
parties and get-togethers including a cocktail party at 703 Eaton Street
which was then a single family home owned by a local doctor and author.
I met a lot of very interesting people that night - I mean a lot! That
is something new comers to town can look forward to. Key West is very
welcoming to all who come here. You can be as big a member of the
community as you want or you can be anonymous. There is room for everyone.
When I arrived I immediately noticed this home was not like the other
old houses I had been in because it wasn't old. In fact the original
house pictured above was razed in the 1970s. The current building was
constructed in 1979. The building is quite large and was converted into
condominiums after the good doctor sold the home several years ago. The photos below are of unit #2 located on the second floor.
The owner of this unit enters the grounds via gated entry on Elizabeth Street. The exterior stairway leads to a separate gated entry to the second floor balcony overlooking Eaton Street. You enter
into the living room which has a fireplace on one wall. There is a
large balcony which overlooks the shared pool below. The compact kitchen
is located adjacent to the entry. The master bedroom suite is located
on the west side of the unit and the guest bedroom is located on the
east side.
The
second bedroom is located on the opposite side of the living room. This
spatial separation gives the owner and guests or roommates privacy. If
you have looked at some of the more expensive units in Truman Annex
you'll appreciate what I am saying about privacy. Oh, and this unit has views of the
pool from both the living room and the master bedroom.
The guest bath is located at the end of the hallway and adjacent to the second bedroom. Both bedrooms have ample closet space.
703
Eaton Street is located two blocks from the Historic Seaport and two
blocks from Duval Street. You and your guests can walk to everyplace you
might need to go in a matter of minutes, well, almost everything. The
new 24 hour gym is located one block away. Starbucks is two blocks.
Fausto's grocery is one block away. I lived a little over a bock away for the
first eighteen months I was in Key West. You can't beat the location for
convenience. The traffic really does slow down to a trickle at night. CLICK HERE to view more photos I took of this unit.
CLICK HERE to view the Key West MLS datasheet. Then please call me, Gary Thomas, 305-766-2642, to schedule a private showing. I am a buyers agent and a full time Realtor at Preferred Properties Key West.
Search This Blog
Friday, June 30, 2017
Monday, June 26, 2017
403 - 405 Caroline Street, Key West
Yesterday, instead of hosting an open house to showcase one of my listings, I decided to go to see other open houses. I want to share with you the incredible property located at 403 - 405 Caroline Street in Key West. I knew I had been inside about 25 years ago or so when my first real estate broker listed this property. I saw it then but had no present recollection of what it used to look like. As soon as I entered the owner's unit I knew i had to share this place with my loyal readers. The current owners bought this place in 1999 and did an incredible job in re-creating a wonderful living space unlike anything else in Key West.
The listing broker describes the property this way:
I cropped the black and white photo two above. If you are familiar with the location, you probably recognize the proximity to Mallory Square, the boat basis across the street, and nearby Duval Street. But back in the day, before the tourists took over, this location was an easy five minute walk to the very active seaport where fishermen, spongers, merchants, and the US NAVY lived and worked.
I searched the Historic Sanborn Fire maps seeking more information on the age of the buildings. I found a different history than I had pee-conceived. The 1889 Map showed a much larger L-shaped building that extended east on Caroline Street. The map says the building was a photo gallery back then and remained such until the 1899 map. There was a bookstore (of all things) located directly across Caroline Street. The Odd Fellows Hall was located about fifty feet or so to the east. I found a photo of that once magnificent building that workers from the WPA took down in the 1930s. Thank God they did not dismantle the entire town in the name of progress. The maps showed numerous changes in use of neighboring properties over the years. The 1912 Map shows 403 - 405 Caroline Street which means these two buildings were built sometime between 1899 and 1912.
The Monroe County Property Appraiser shows the two buildings as having finished interior living spaces totaling 2,688 sq ft plus an additional 2909 sq ft of decking much of which is covered in some fashion. The lot measures 66' X 70.16' or 4620 sq ft. The buildings are in superior condition in my opinion. The current owners renovated the properties after their purchase and did a masterful job in re-imagining the usage. It has to be seen in person to appreciate the creativity they brought to the project. There is nothing like it in Key West.
The property as currently configured is three units which could be legally be re-purposed in any means as outlined above by the listing broker. Today there are two apartments in the west building - a one bedroom on the ground floor and a "studio" on the second floor.
The first and second floor units are the same size but configured differently. Both have front and rear porches and use of the rear garden area. The second floor studio is unlike any I have ever seen in Key West. I am pretty certain the original ceiling was flat wood construction typical throughout the area. I think the current owners removed that ceiling as well as interior walls and created the new curved ceiling, added the expansive glass windows at the rear and created this wonderful open living space. CLICK HERE to view more photos of this wonderful property.
The east building is configured a bit different from most houses in Key West as the main living area is located on the upper level and the bedrooms are on the first floor. The owners removed interior walls and the original flat ceiling and opened the living and dining areas into one open space. The efficient kitchen is attached. There is window which looks out at the trees and historic old building across the street. What at first appears to be a wood closed located on the east side of the living room is actually the stairway to the main floor. When I entered the space I was awed by the rich wood and old copper fittings. How cool is this, I thought. The guest bedroom is located at the front of the property. The door was open. It was about 1:00 PM. Trolley cars were passing by every five to ten minutes. I listened for clamor. I really didn't hear anything that was annoying to me and I get annoyed by tourists very easily. The master bedroom is located at the rear. It is huge. A door opens out to the rear deck and garden. What a lovely place that would be for morning or a late night drink before bed.
There are two covered off street parking spaces located between the two old houses. This place is totally civilized. And I think there is room for a pool.
CLICK HERE to view the Key West MLS datasheet and to veiw 47 listing photos of this wonderful property. The please call me, Gary Thomas, 305-766-2642, to set up a private showing. I am a buyers agent and a full time Realtor at Preferred Properties Key West.
The listing broker describes the property this way:
"One-of-a-kind historic property dating back to the late 1800's. Two buildings consisting of three legal units with high ceilings, colossal multi-paned windows, mahogony railings and shutters, cuban tile and wood floors, and large tropical courtyard with ample room for a pool. HRO zoning permits many uses including, but not limited to residential dwellings, professional offices, medical services, and places of worship. Property is configured with a two bedroom and two bathroom main house, a one bed and one bath apartment, and a large studio, perfect for an artist, extended family, or guests. Both structures are connected by over 1500 sq. ft. of decks and porches. There is also a coveted off-street parking space with a unique entry point."I looked inside my old shoebox for some photos of the property as it used to look and also found photos of the area which is pretty special in its own right. You see, the houses sit opposite the Presidential Gates on the opposite side of Whitehead Street. President Harry S. Truman used to pass these gates on an almost daily basis when he vacationed at the Little White House a block or so further west. As I stood on the second floor balcony that wraps three sides of this property, I snapped a photo of the old gates that connect our historic past to the present day.
I cropped the black and white photo two above. If you are familiar with the location, you probably recognize the proximity to Mallory Square, the boat basis across the street, and nearby Duval Street. But back in the day, before the tourists took over, this location was an easy five minute walk to the very active seaport where fishermen, spongers, merchants, and the US NAVY lived and worked.
 |
| 1965 |
 |
| circa 1980 |
The Monroe County Property Appraiser shows the two buildings as having finished interior living spaces totaling 2,688 sq ft plus an additional 2909 sq ft of decking much of which is covered in some fashion. The lot measures 66' X 70.16' or 4620 sq ft. The buildings are in superior condition in my opinion. The current owners renovated the properties after their purchase and did a masterful job in re-imagining the usage. It has to be seen in person to appreciate the creativity they brought to the project. There is nothing like it in Key West.
The property as currently configured is three units which could be legally be re-purposed in any means as outlined above by the listing broker. Today there are two apartments in the west building - a one bedroom on the ground floor and a "studio" on the second floor.
The first and second floor units are the same size but configured differently. Both have front and rear porches and use of the rear garden area. The second floor studio is unlike any I have ever seen in Key West. I am pretty certain the original ceiling was flat wood construction typical throughout the area. I think the current owners removed that ceiling as well as interior walls and created the new curved ceiling, added the expansive glass windows at the rear and created this wonderful open living space. CLICK HERE to view more photos of this wonderful property.
The east building is configured a bit different from most houses in Key West as the main living area is located on the upper level and the bedrooms are on the first floor. The owners removed interior walls and the original flat ceiling and opened the living and dining areas into one open space. The efficient kitchen is attached. There is window which looks out at the trees and historic old building across the street. What at first appears to be a wood closed located on the east side of the living room is actually the stairway to the main floor. When I entered the space I was awed by the rich wood and old copper fittings. How cool is this, I thought. The guest bedroom is located at the front of the property. The door was open. It was about 1:00 PM. Trolley cars were passing by every five to ten minutes. I listened for clamor. I really didn't hear anything that was annoying to me and I get annoyed by tourists very easily. The master bedroom is located at the rear. It is huge. A door opens out to the rear deck and garden. What a lovely place that would be for morning or a late night drink before bed.
There are two covered off street parking spaces located between the two old houses. This place is totally civilized. And I think there is room for a pool.
CLICK HERE to view the Key West MLS datasheet and to veiw 47 listing photos of this wonderful property. The please call me, Gary Thomas, 305-766-2642, to set up a private showing. I am a buyers agent and a full time Realtor at Preferred Properties Key West.
Subscribe to:
Comments (Atom)
Disclaimer
The information on this site is for discussion purposes only. Under no circumstances does this information constitute a recommendation to buy or sell securities, assets, real estate, or otherwise. Information has not been verified, is not guaranteed, and is subject to change.

