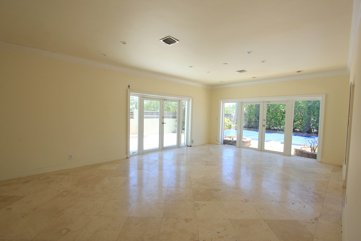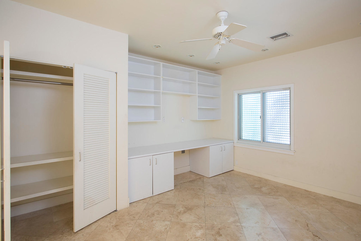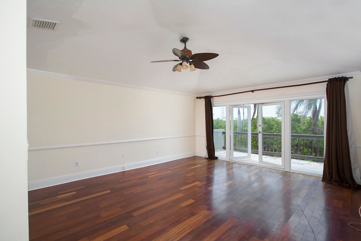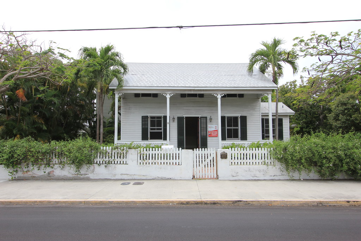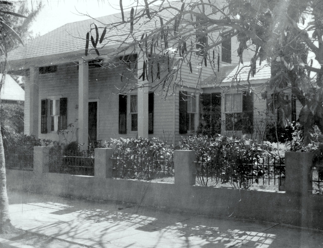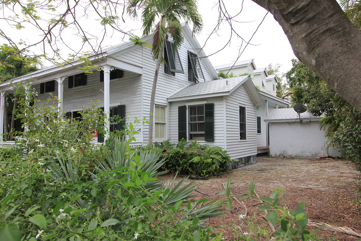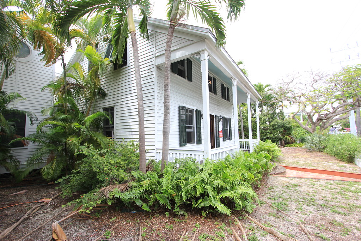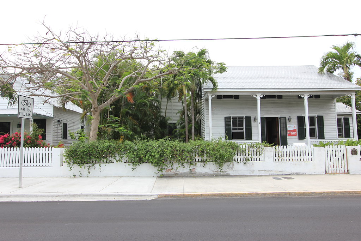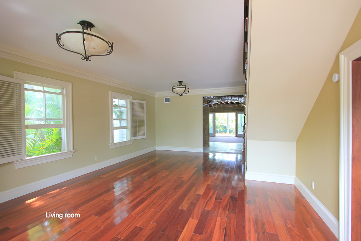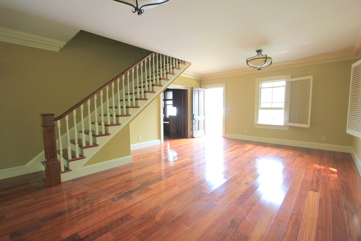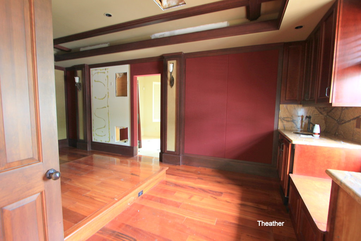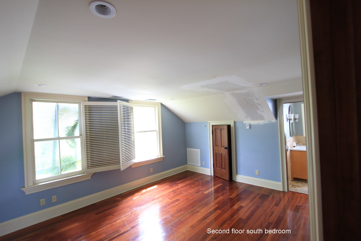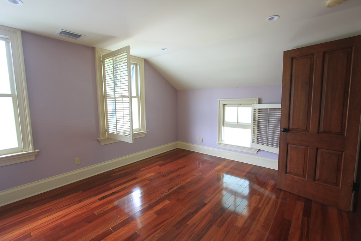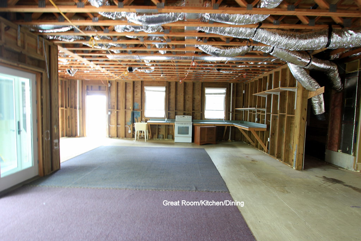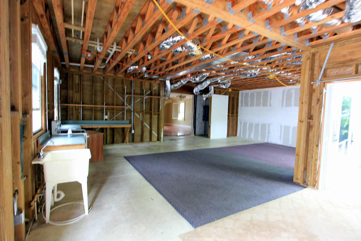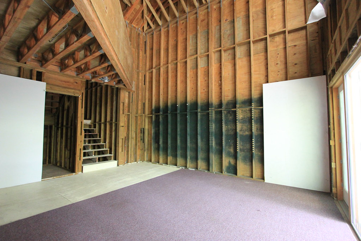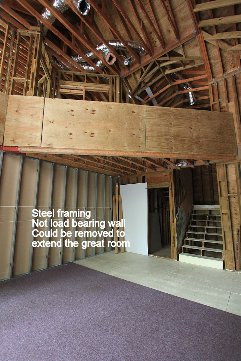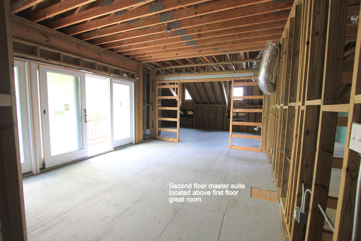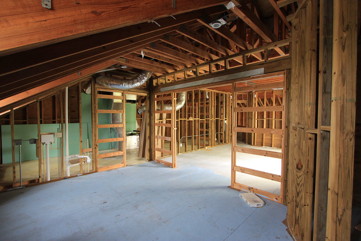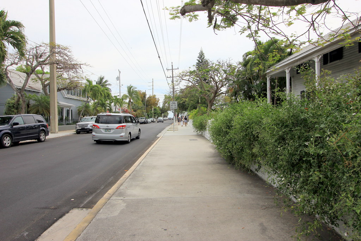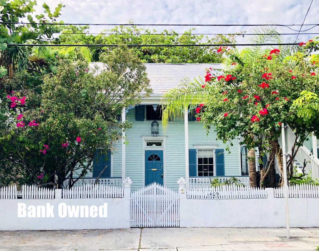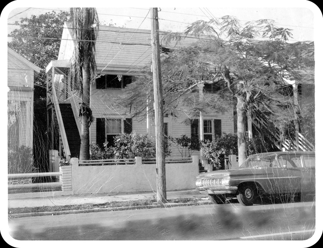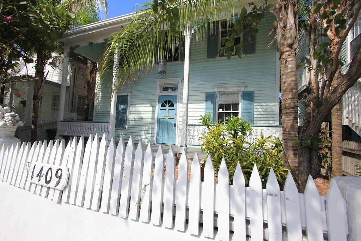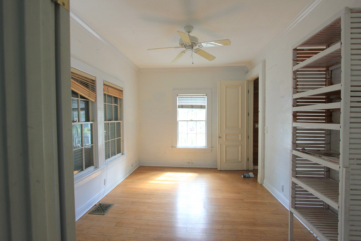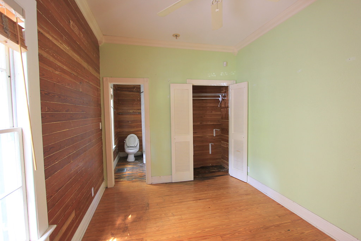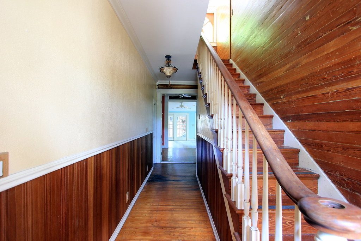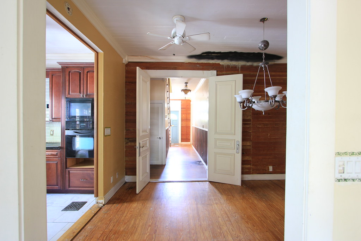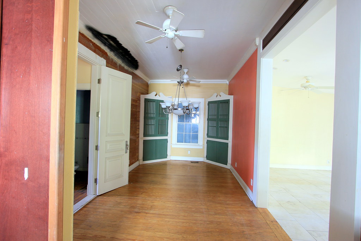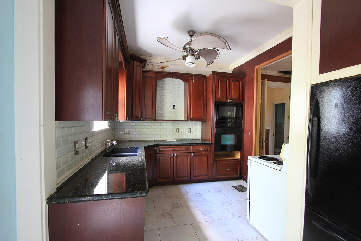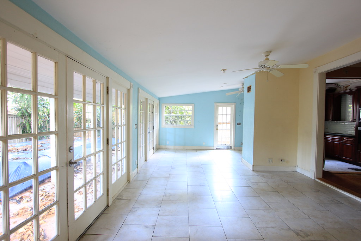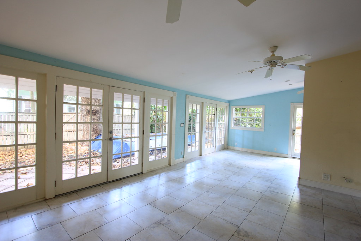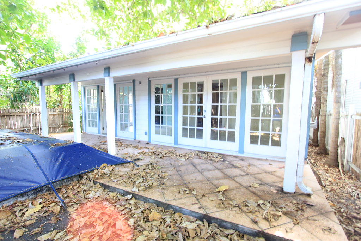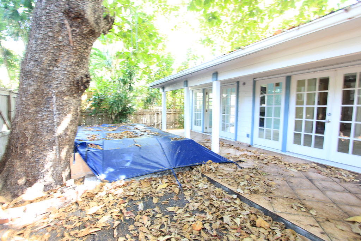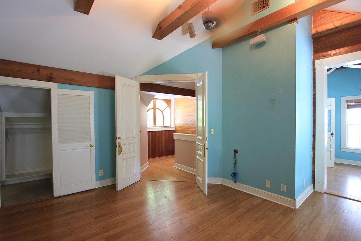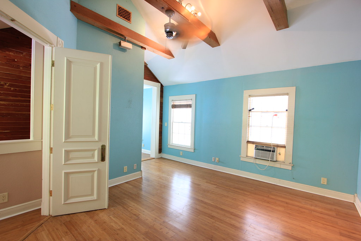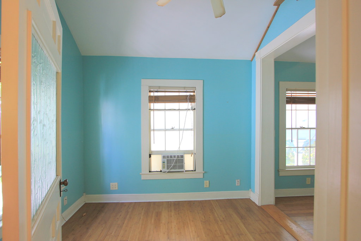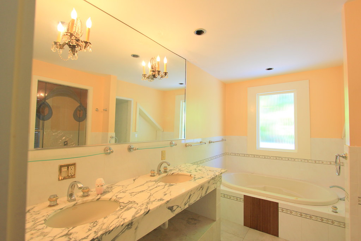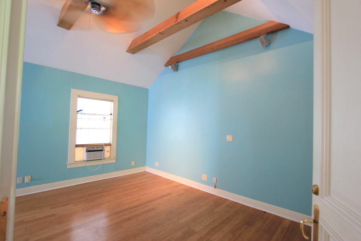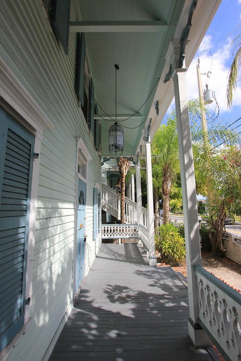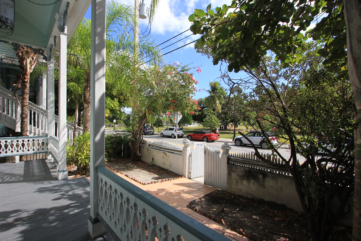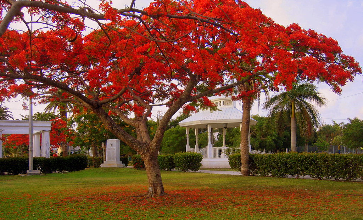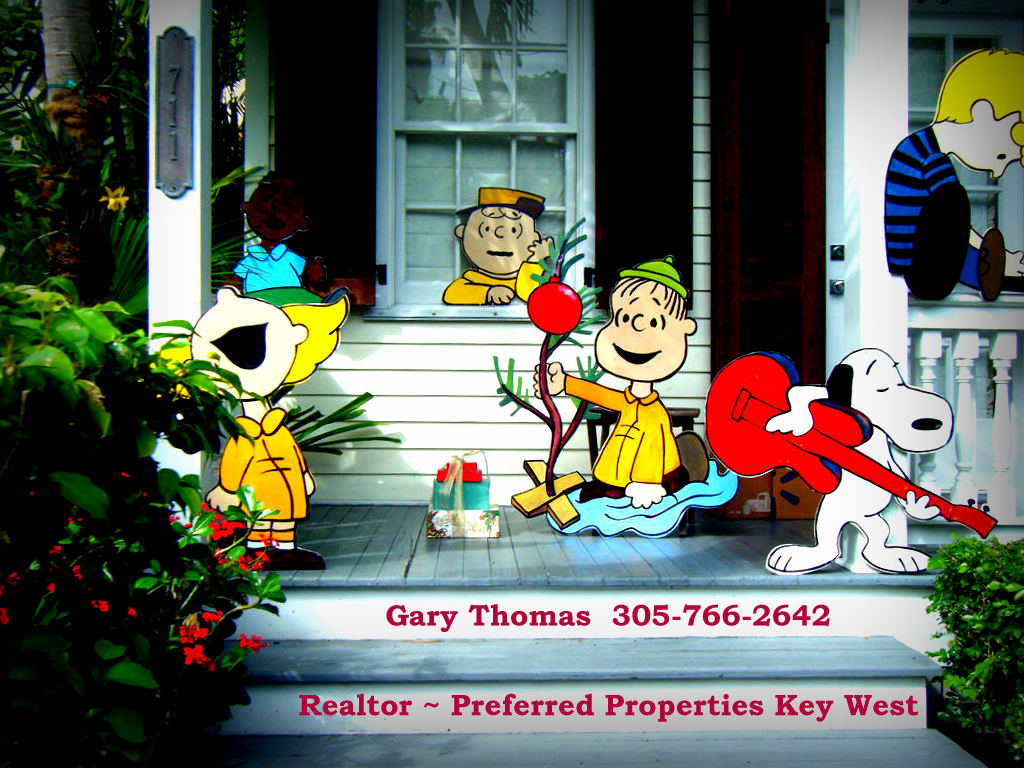Search This Blog
Showing posts with label bank owned. Show all posts
Showing posts with label bank owned. Show all posts
Friday, May 24, 2019
3222 Riviera Drive, Key West - Bank Owned - Incredible Buying Opportunity
Just Listed (but not by me) 3222 Riviera Drive, Key West. This home is new to the market this week which means few people have seen it yet. It is a Bank Owned property located on the Riviera Canal. This is a big property - 3,165 square feet of living space situated on an 8,020 square foot corner lot. Best of all, it is offered at just $1,190,000 which I think makes it an incredible buying opportunity.
Tall palms and mature landscaping frame the lot. A brick path leads to the front entry hall which opens into the living room. Multiple sets of glass panel doors open out to the side and rear allowing sun shine into the house during the daytime. The living room opens into the great room and kitchen.
All of the rooms except the master bedroom have high quality and properly installed travertine marble floors.
The kitchen has a large Wolf range, SubZero refrigerator, separate ice maker, dishwasher, coffee maker, warming drawer, and microwave. The cabinets are very high-end. This is definitely not the kind of kitchen you would expect to find in a house priced this low in Key West. There is a built-in niche for a kitchen computer. A glass panel door opens out to a gated courtyard which leads to the carport. Readers up north in America may not appreciate the fact that a house has a carport. You would if you lived here and owned an expensive car that got baked in the Key West sun every day. The house had new air conditioning, doors, shutters, and roof added in 2006.
There are two good sized bedrooms on the main level. That is important. A family with teens or an agent parent will find these rooms offer real living space. These bedrooms share a bath. There is also a guest bath located just off the great room.
The 682 square foot master bedroom and bath (that is larger than almost every two bedroom Shipyard condo) is located on the second floor. Glass panel doors open out to a private deck which overlooks the pool and guest cottage below. I might change out the curtains! It is, however, the view of the Riviera Canal and mangroves to the south which makes the view so special. So many of the homes in Old Town are cloistered among tall houses and trees offering smidgens of sunlight and not all that much privacy.
The canal side of the lot includes a guest cottage with mini-kitchen, bath, and bedroom. (The main house has three bedrooms and two and one-half baths. The guest cottage is a forth bedroom with bath.) This is the perfect place for a teenage boy to rock out or a brother-in-law who won't leave. You won't have to hear or see them except during feeding time.
The 62 foot sea wall has davits in place. Tall palms, mature tropical foliage (okay, it needs updated), and the guest cottage provide privacy from the watercraft that may pass on their way out to the ocean which is located about eight blocks to the east. That's another feature that makes this house so appealing, especially to readers who have a life and enjoy boating. Easy access to open water and not having to pay for a place to store your boat is a dream-come-true for many. CLICK HERE to view more photos I took of this house.
CLICK HERE to view the Key West MLS datasheet and really good listing photos of 3222 Riviera Drive, Key West, offered for sale at $1,129,000. Then please call me, Gary Thomas, 305-766-2642, to set up a showing of this home. I am a buyers agent and a full time Realtor at Preferred Properties Key West. The house is vacant and easy to see. Don't wait. This will not last long. It really is a good buy!
Tuesday, March 19, 2019
1200 Whitehead Street, Key West - Buying Oppotunity!
Just Listed, but not by me, 1200 Whitehead Street, Key West. I saw and photographed this classic eyebrow house yesterday afternoon on one of the few "gray days" we get in the Florida Keys. I apologize for the lack of color. I also did not use a tripod so the photos are less than perfect. Half of this home has been renovated and the other half remains to be completed. Use the photos and your imagination to see in your mind's eye what the property could become.
I dug into my old shoebox and found a photo of 1200 Whitehead Street that was taken more than fifty years ago. I took a similar photo yesterday. The architecture of the original house still reigns supreme on this ample 7496 sq ft (74. 58' X 100.5') lot at the corner of Whitehead and Catherine Streets. Two large Royal Poinciana trees anchor the lot from either side.
Eyebrow houses are particularly unique to Key West. They are two story homes which vary in height, width, and size. These houses get the name "eyebrow" because the second floor windows are sheltered by the front roof eave which extends out over the house and supported by columns or posts. Before electric fans and later air conditioning, shade and natural air flow cooled homes. The windows of an eyebrow house can be left open during rain storms which allows air to flow to cool the rooms.
The MLS datasheet shows this house was built in 1948. This information is drawn directly from the Monroe County Property Appraiser records which we know are sometimes (often!) misleading or downright incorrect. 1200 Whitehead Street first appeared on the 1892 Sanborn Fire Map. A substantial two story addition was added to the property after 2005. That addition was never completed. Let's take a brief look at the original house.
The original eyebrow house is 1,617 sq ft consisting of living room, two bedrooms with en-suite bath rooms, a bonus room (theater) with adjacent bath outfitted in travertine marble. The original portion is in move-in condition except that there is no complete functioning kitchen.
The addition has 2,242 sq ft of new unfinished space under air. While I am not a contractor nor inspector, I can attest the framing impressive both in size, dimension, and craftsmanship.
I understand the concept behind the addition was to create large living spaces for the owners. The roughed-in second floor master suite is one of the largest I have seen in Key West. The listing agent told me a new owner could remove the wall at the rear of the great room to expand the space. The addition includes a ground level sitting room space plus two story stairway to the master suite. The agent suggested an alternate use might be to add a floor in the two story space which would then allow for the creation of another bedroom and bath. CLICK HERE to view photos of the property.
CLICK HERE to view the Key West MLS datasheet and listing photos of 1200 Whitehead Street, Key West. Then please call me, Gary Thomas, 305-766-2642, to schedule a private showing. I am a buyers agent and a full time Realtor at Preferred Properties Key West. This is a lot of house for the money. I do think there are ways to deal with the size of the house to make renovation economical sensible even for Key West.
I dug into my old shoebox and found a photo of 1200 Whitehead Street that was taken more than fifty years ago. I took a similar photo yesterday. The architecture of the original house still reigns supreme on this ample 7496 sq ft (74. 58' X 100.5') lot at the corner of Whitehead and Catherine Streets. Two large Royal Poinciana trees anchor the lot from either side.
Eyebrow houses are particularly unique to Key West. They are two story homes which vary in height, width, and size. These houses get the name "eyebrow" because the second floor windows are sheltered by the front roof eave which extends out over the house and supported by columns or posts. Before electric fans and later air conditioning, shade and natural air flow cooled homes. The windows of an eyebrow house can be left open during rain storms which allows air to flow to cool the rooms.
The MLS datasheet shows this house was built in 1948. This information is drawn directly from the Monroe County Property Appraiser records which we know are sometimes (often!) misleading or downright incorrect. 1200 Whitehead Street first appeared on the 1892 Sanborn Fire Map. A substantial two story addition was added to the property after 2005. That addition was never completed. Let's take a brief look at the original house.
The original eyebrow house is 1,617 sq ft consisting of living room, two bedrooms with en-suite bath rooms, a bonus room (theater) with adjacent bath outfitted in travertine marble. The original portion is in move-in condition except that there is no complete functioning kitchen.
The addition has 2,242 sq ft of new unfinished space under air. While I am not a contractor nor inspector, I can attest the framing impressive both in size, dimension, and craftsmanship.
I understand the concept behind the addition was to create large living spaces for the owners. The roughed-in second floor master suite is one of the largest I have seen in Key West. The listing agent told me a new owner could remove the wall at the rear of the great room to expand the space. The addition includes a ground level sitting room space plus two story stairway to the master suite. The agent suggested an alternate use might be to add a floor in the two story space which would then allow for the creation of another bedroom and bath. CLICK HERE to view photos of the property.
CLICK HERE to view the Key West MLS datasheet and listing photos of 1200 Whitehead Street, Key West. Then please call me, Gary Thomas, 305-766-2642, to schedule a private showing. I am a buyers agent and a full time Realtor at Preferred Properties Key West. This is a lot of house for the money. I do think there are ways to deal with the size of the house to make renovation economical sensible even for Key West.
Monday, November 12, 2018
1409 Truman Avenue, Key West - Incredible Bank Owned Property
Buyers looking for a great value in Key West should take a serious look at 1409 Truman Avenue. This 1932 square foot two story Eyebrow House sits on a 3213 square foot lot and overlooks Bayview Park across the street.Property records suggest it was originally built circa 1889. It was substantially renovated in 2005 but it could use a new coat of paint and replacement of kitchen appliances and counter-tops. I did not see any large dollar items that need attention. MY old shoebox contained the black and white photo below showing the house in 1965 when an exterior stairway led to the second floor which I assume was used as apartments then. That stairway no longer exists and the current second floor is the master bedroom and en suite bath.
I am a big fan of Eyebrow Houses. This is different from any other I have been inside. The central front door opens into a formal entry hall that leads to the back of the home where the living area is located. There are two bedrooms with private baths on either side at the front of the house. The stairway ascends to the second floor master suite.
As this is an historic Key West home, it is not surprising that the walls and floors are of Dade County Pine throughout the house. Both first floor bedrooms are fairly good sized and each has a private bath. There is a guest bath located at the end of the entry hall.
The open concept living area at the back of the home includes a niche for dining, kitchen, and living are with multiple French doors that open out to the covered rear deck and swim spa. We just start our official fall season. All those leaves will be off the tree within two weeks and brand new green leaves will appear immediately thereafter. We do not have a dormant season. Notice the blue tarp-covered swim spa. I did not remove the tarp to take a look but a new buyer can do that during a home inspection. The spa may have been added instead of a swimming pool because much of the rear yard is covered with tree roots. Our Tree Commission has rules directing the types of trees which may and may not be removed to add a pool. Since spas are not pools, some owners elect to add spas which do not require city approval.
The staircase lands on a well lit landing where daytime light floods the area. Double doors open into the master bedroom with high pitched ceiling that runs the length of the house. The spaces are divide to provide a large bedroom area, a dressing or sitting area, and large bathroom with dual vanity sinks, soaking bathtub, shower, and private toilet. You can see window unit air conditioners in several windows. The house does have central A/C. It may be that the A/C stopped working properly and the exiting owner or tenant preferred to use cheap Home Depot units than to pay for a costly repair of the whole house system. A home inspection will tell the prospective buyer the cost to fix the system if it is in need of repair. The good thing is the house does have central air.
1409 Truman Avenue is a lovely old Key West home. It sits high across the street from the tennis courts at Bayview Park - the city's largest park. Workers are busy decorating the park for the upcoming Christmas holiday. The little village of small houses is being erected. Various events are held at the park throughout the year. It's all quite civilized.
CLICK HERE to view the Key West MLS datasheet on 1409 Truman Avenue Key West now offered at the reduced price of $774,900. Then please call me, Gary Thomas, 305-766-2642, to set up a private showing. The house does not need repaint nor the counter-tops replaced. It would just look better and feel fresher. Take a look and judge for yourself. This is somebodies dream home. I am a full time Realtor at Preferred Properties Key West.
I am a big fan of Eyebrow Houses. This is different from any other I have been inside. The central front door opens into a formal entry hall that leads to the back of the home where the living area is located. There are two bedrooms with private baths on either side at the front of the house. The stairway ascends to the second floor master suite.
As this is an historic Key West home, it is not surprising that the walls and floors are of Dade County Pine throughout the house. Both first floor bedrooms are fairly good sized and each has a private bath. There is a guest bath located at the end of the entry hall.
The staircase lands on a well lit landing where daytime light floods the area. Double doors open into the master bedroom with high pitched ceiling that runs the length of the house. The spaces are divide to provide a large bedroom area, a dressing or sitting area, and large bathroom with dual vanity sinks, soaking bathtub, shower, and private toilet. You can see window unit air conditioners in several windows. The house does have central A/C. It may be that the A/C stopped working properly and the exiting owner or tenant preferred to use cheap Home Depot units than to pay for a costly repair of the whole house system. A home inspection will tell the prospective buyer the cost to fix the system if it is in need of repair. The good thing is the house does have central air.
1409 Truman Avenue is a lovely old Key West home. It sits high across the street from the tennis courts at Bayview Park - the city's largest park. Workers are busy decorating the park for the upcoming Christmas holiday. The little village of small houses is being erected. Various events are held at the park throughout the year. It's all quite civilized.
CLICK HERE to view the Key West MLS datasheet on 1409 Truman Avenue Key West now offered at the reduced price of $774,900. Then please call me, Gary Thomas, 305-766-2642, to set up a private showing. The house does not need repaint nor the counter-tops replaced. It would just look better and feel fresher. Take a look and judge for yourself. This is somebodies dream home. I am a full time Realtor at Preferred Properties Key West.
Subscribe to:
Comments (Atom)
Disclaimer
The information on this site is for discussion purposes only. Under no circumstances does this information constitute a recommendation to buy or sell securities, assets, real estate, or otherwise. Information has not been verified, is not guaranteed, and is subject to change.





