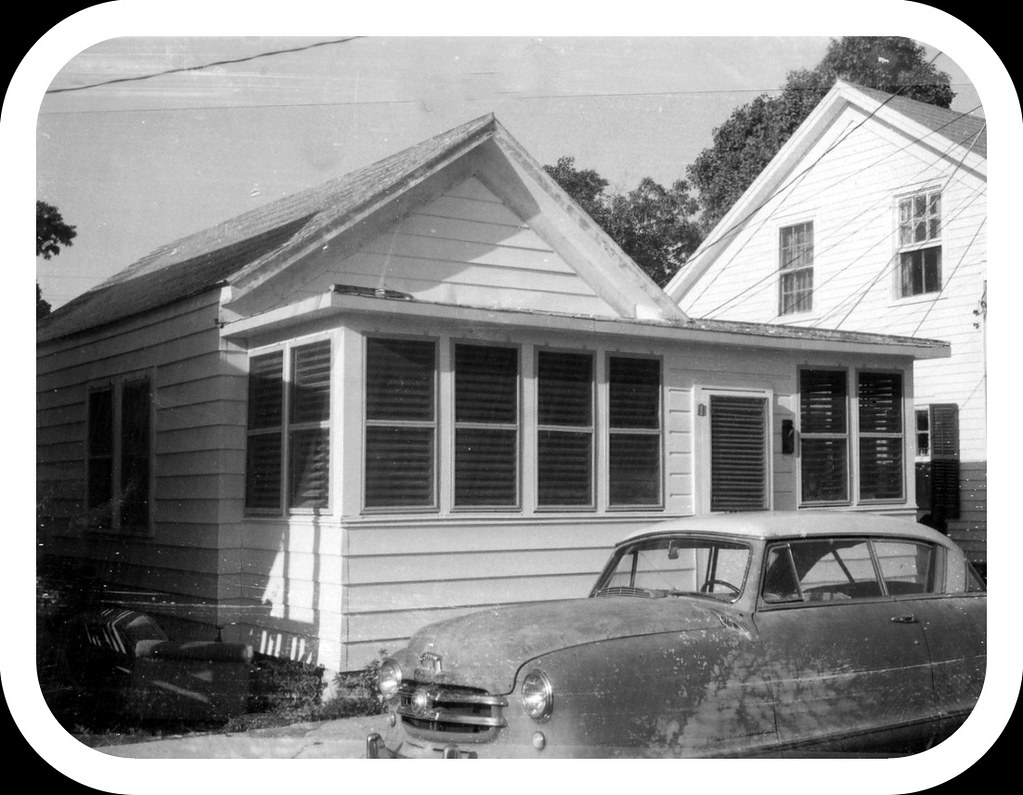 |
| 712 Ashe Street in 1965 |
I have written a couple of blogs about the former house that used to sit at
712 Ashe Street in
Key West. The old house was a tragic mess from front to back and side to side. The floors and ceiling were literally falling down. The place was not a safe place to live, but it was occupied until the very end when the sellers moved away. You can't tell it from the photos, but the old house is completely gone.
The house could not be salvaged except for some members of the original
porch which itself had been bastardized by the addition of siding and
windows to create more interior living space. The new owner kept the porch and built the new house in place retaining the porch element which will be restored as a porch. The architectural rendering at the top shows the facade after it is completed.
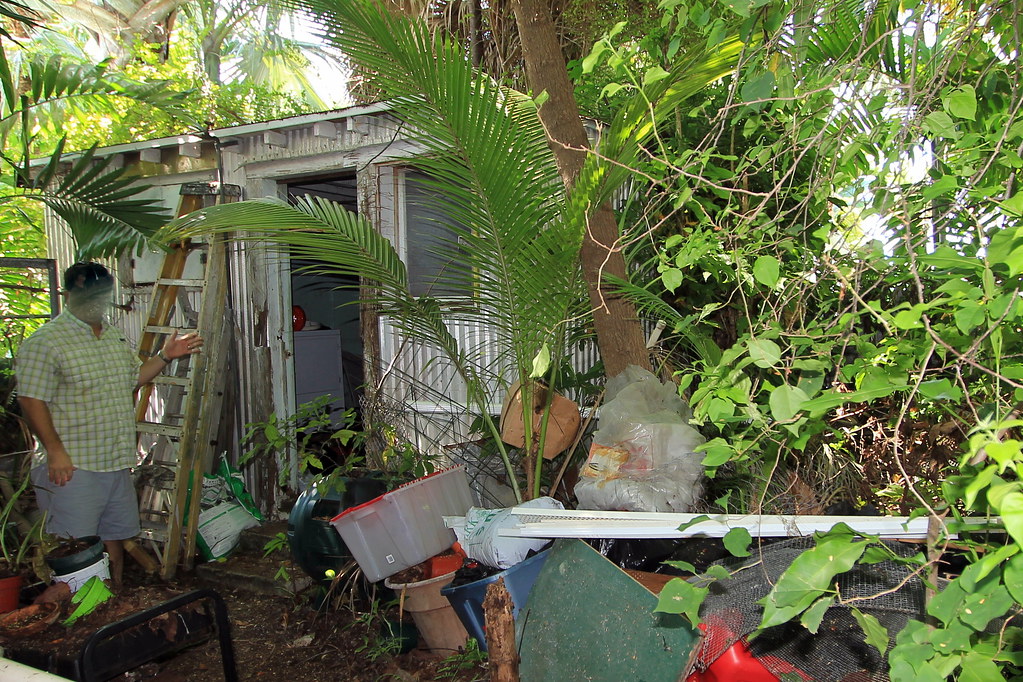 |
| Metal shed at the back of the 93' deep lot was taken down and all the tropical rubbish removed |
I was at the property last week and took some photos of the house and pool area as it exists. Below are several photos which show the exterior as it exists today. The house had "Novelty Siding" which is a tongue and grove with a bevel to add a bit of drama to the clapboard. This siding appears on many of the homes in Old Town. That siding is still available today and will wrap the front and both sides of the master bedroom which is at the front of the new structure. The new entry door will be located on the right side of the house about 20 ft from the front sidewalk. Hardiboard siding will wrap the remainder of the house. Hardiboard is a concrete based material that looks like traditional wood siding. It resists the sun, heat, humidity, and rain. It is said to be 99% fire resistant and it is termite resistant - what stupid termite would eat concrete? New wind impact resistant windows and doors will be added throughout the house as well.

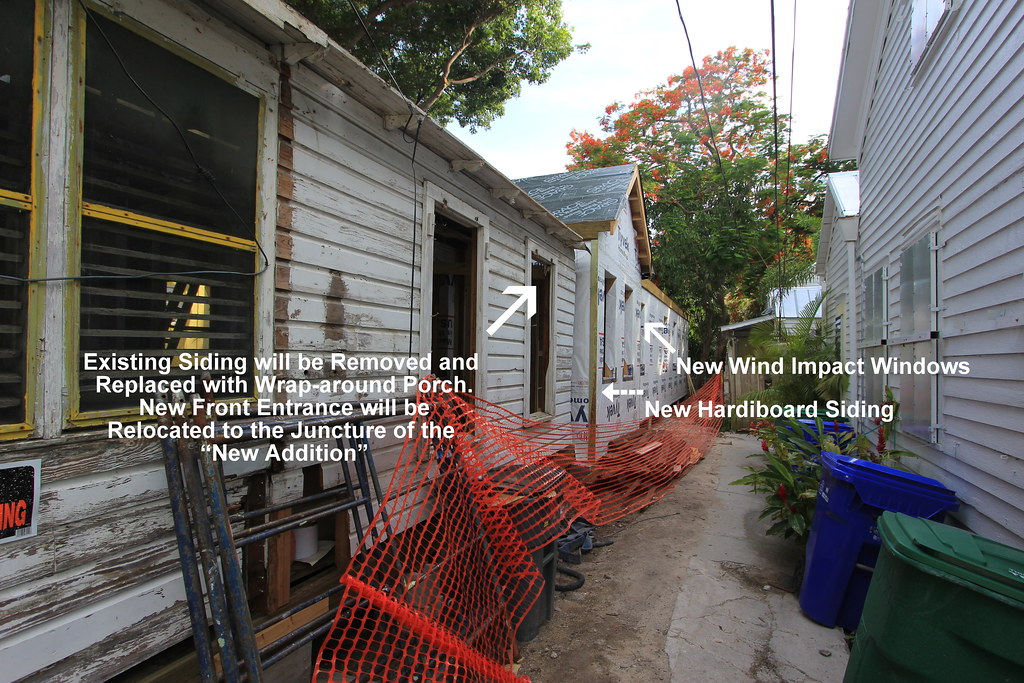
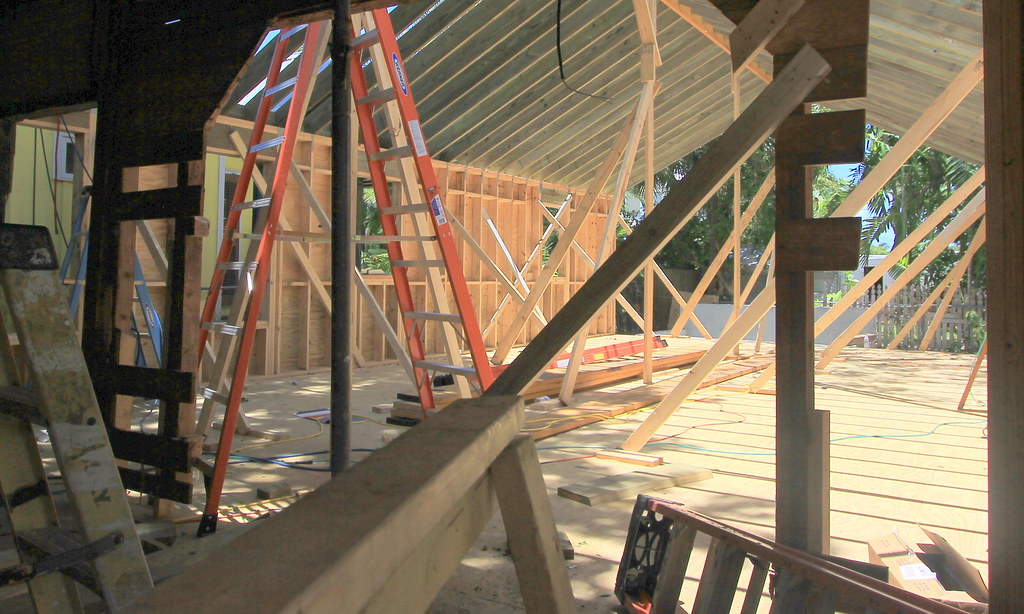
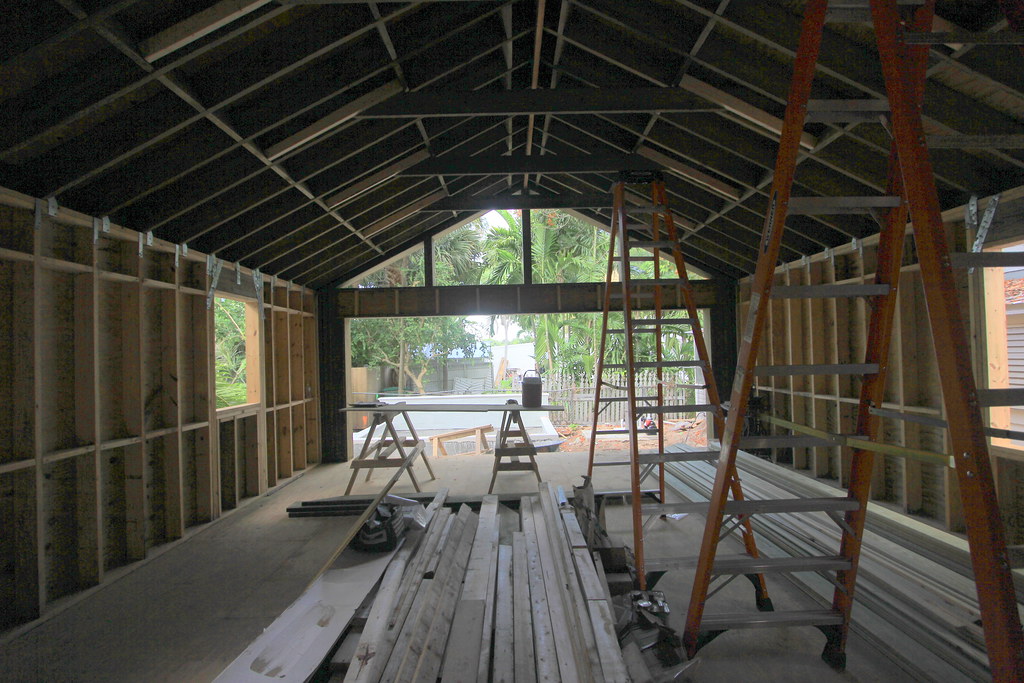
The new home will have 1325 square feet of living space. The master bedroom with ensuite bath is located at the front. That room has a vaulted wood ceiling which will add dimension and character to the space. Two guest bedrooms share a Jack-and-Jill bath. There is also a guest bath and laundry area. The balance of the home is located at the rear. That room will have a 14 foot vaulted ceiling which is fairly dramatic in itself, especially for Old Town. More dramatic is the new rear wall which will be all glass. Windows on either side of the living space will allow additional light.
The rear wall opens onto an Ipe deck and pool area which will be lushly landscaped for the new owner as part of the final property. This home is scheduled to be completed for move-in by November. The house is being painted white throughout. If it is purchase now, a new owner could have some choices in the final touches to be added to the property prior to completion.
CLICK HERE to view more photos of this property. Don't let the mess confuse you. This is a Class A project. it will look great when completed. The owner showed me this and I could see the pride in his eyes as he described how he planned this project and how it will function for the new homeowner.
CLICK HERE to view the Key West MLS datasheet on
712 Ashe Street,
Key West which is offered at
$1,350,000. Then please call me,
Gary Thomas, 305-766-2642, to schedule a showing. I am a buyers agent and a full time Realtor at
Preferred Properties Key West.




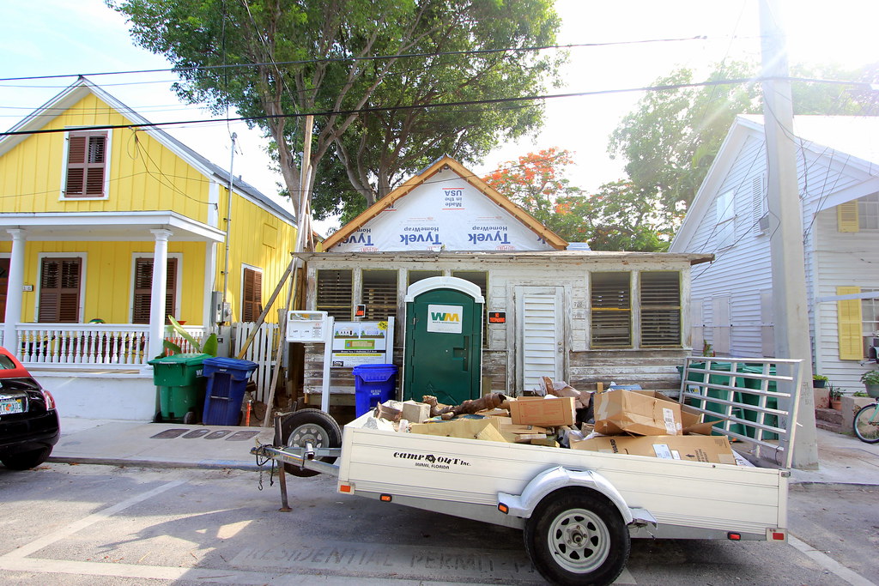
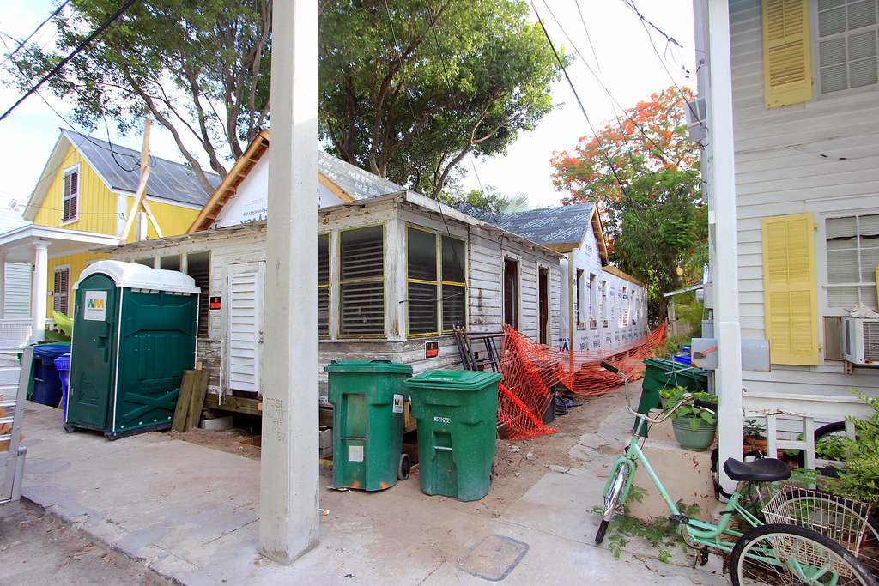




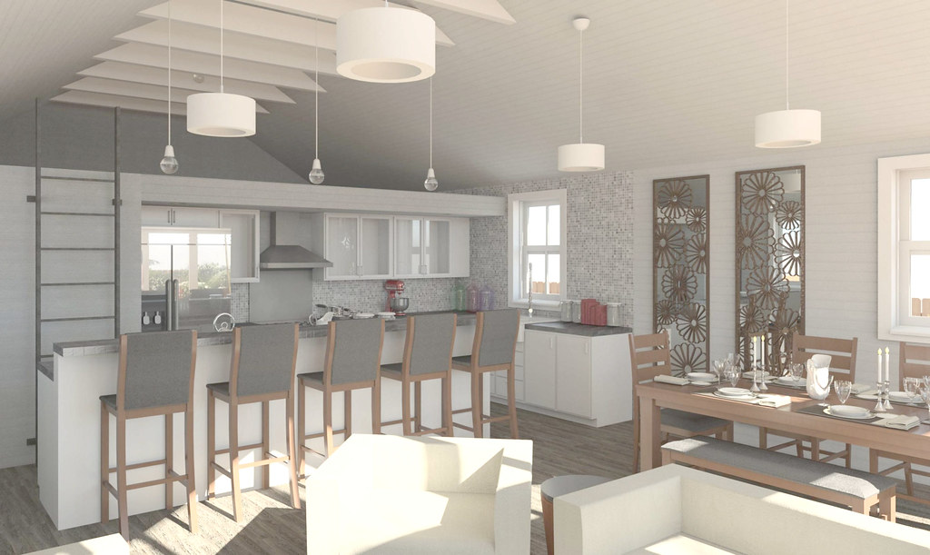
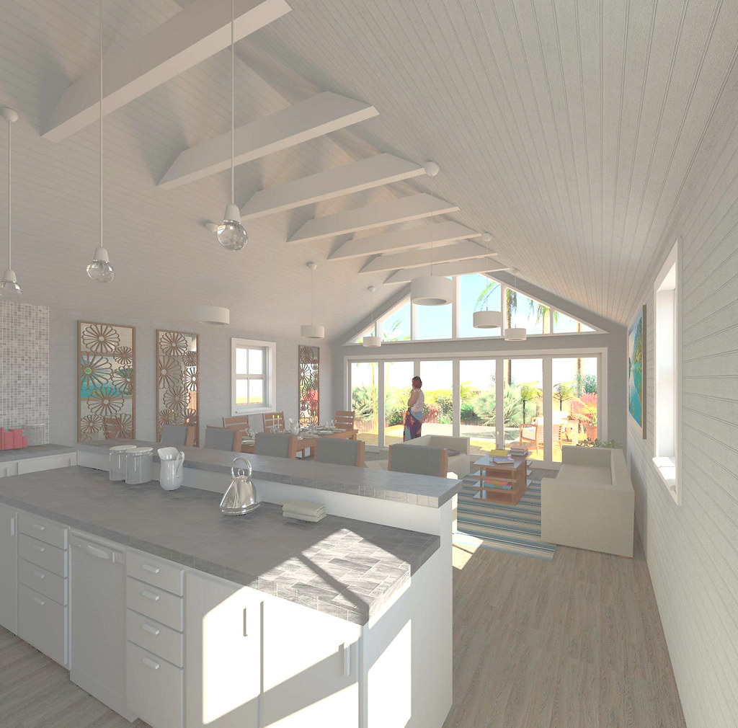
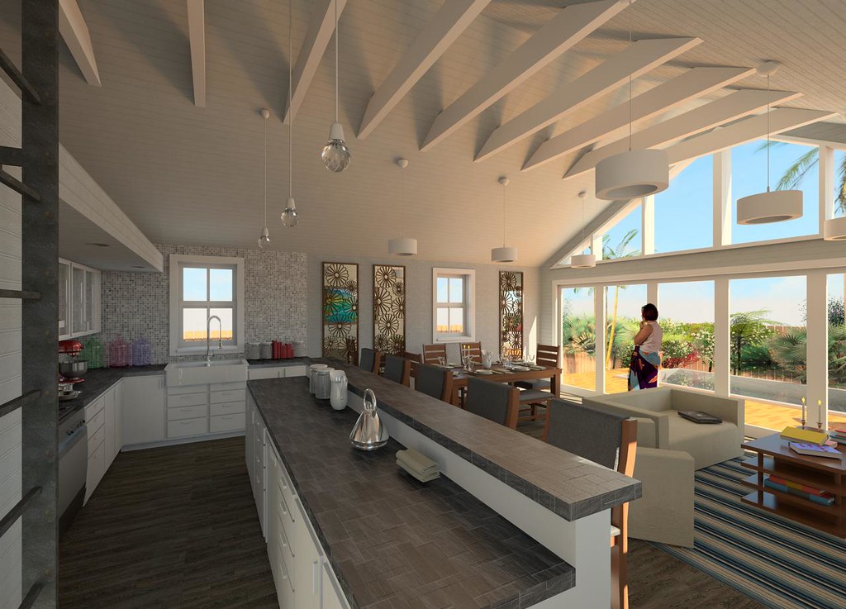
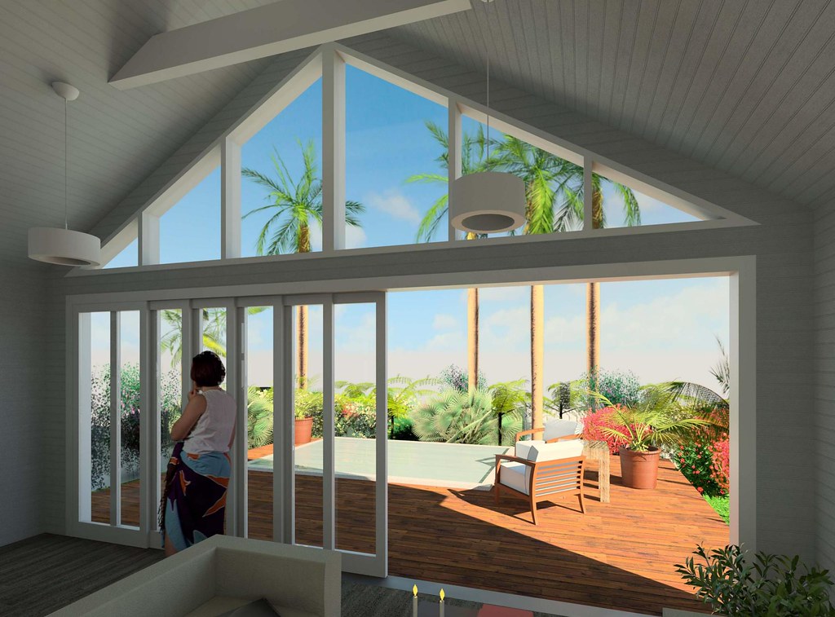

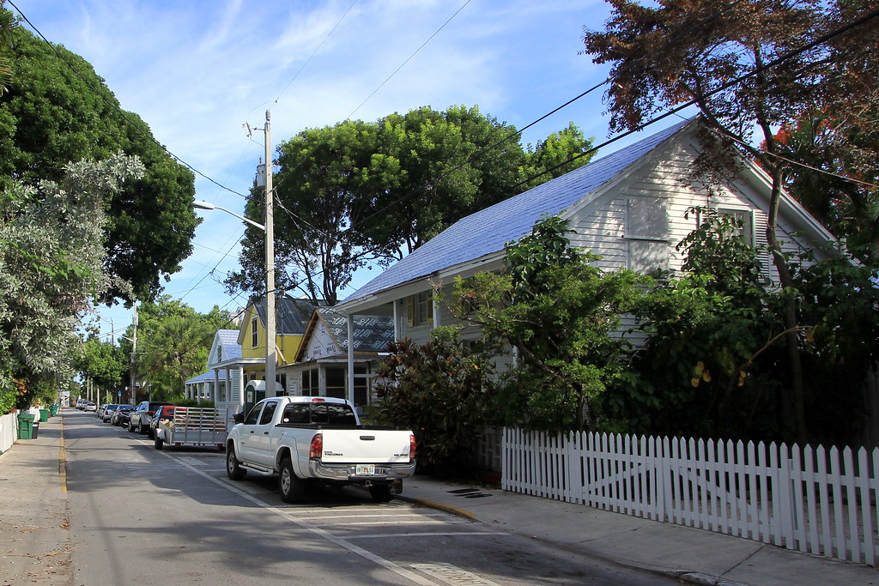



No comments:
Post a Comment