"Built in the late 1800's this charming conch home was fully renovated in 2006. Classic wood frame with two bedrooms and one bath on the first floor as well as an expansive loft with living area, sleeping area and office space. The spacious main floor features beautiful bamboo floors throughout the open floor plan. The kitchen boasts many special features and extras. The high copper ceiling is the focal point along with granite countertops, stainless steel appliances, pantry, gas stove, garbage disposal and trash compactor. The new renovated bathroom is classic and modern with white tile work and glass enclosed shower. Outdoors is your oasis with privacy fence, lush and mature landscaping surrounding the new heated pool (built in 2013) and large travertine deck. Don't miss this Old Town gem."
When I first entered this house it felt the same as before - only fresher. Everything about the house is fresh and clean. There a "newness" to the "oldness". I remembered the open houses I held here and the comments from prospective buyers - they all loved. One of the most unique features is the updated kitchen with the copper barrel ceiling. It is a neat variation on a vaulted ceiling which makes spaces that are typically constrained into subjects of discussion.
I am going to discuss the history of this once smaller home, but direct your immediate attention to how it now functions. There are two bedrooms on main floor separated by a sparkling bathroom placed between. The rear bedroom is my choice for the master because it has French doors which open out to the new pool. There is a stairway located midway thru the living area that provides access to the renovated loft area. Once up in the loft, there are two separate areas. The front area (photo immediately above) is pretty crafty construction. A prior owner extended the living area over the front porch below. That added about six feet in depth of living space which ultimately made the second level more usable. There are knee walls on either side which provide a lot of storage space. The area at the rear offers space for a small office or reading area.
The current owner added the new pool. It looks great! The photos were probably taken around 10:00 AM as they show shadows from the east. I saw this pool around noon and the area was ablaze in sunshine. The owner added an outdoor shower just off the kitchen.
I dug deep into the old shoe box and found a photo that shows how this house looked back in 1965. The photo has a note that says the house was built in 1890. The other houses on this block were all built at the same time and all originally looked the same. I was told this group of houses were homes of cigar workers that worked at a cigar factory on nearby Newton Street. I dug deeper in the shoebox and found an old postcard that shows the historic Armory building located five houses to the north that shows the neighboring homes as they appeared in the 1920s. I am sure whoever lived in 618 White Street in the 1890s would marvel at all that has changed but still appreciate that the fact that so much of Old Town Key West has been maintained. Progress, yes. Respect for our past, for sure.
| 618 White Street, Key West ~ Pretty as a Picture |
CLICK HERE to view the Key West MLS for 618 White Street and then please call me, Gary Thomas, 305-766-2642, to set up a showing. I am a buyers agent and a full time Realtor at Preferred Properties Key West.

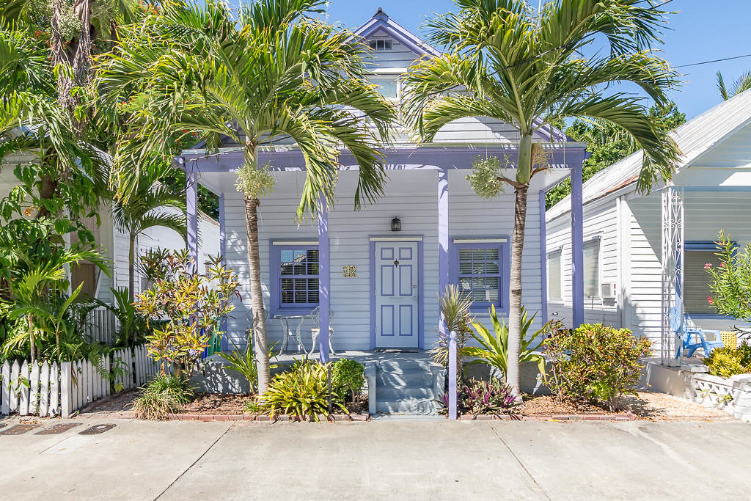

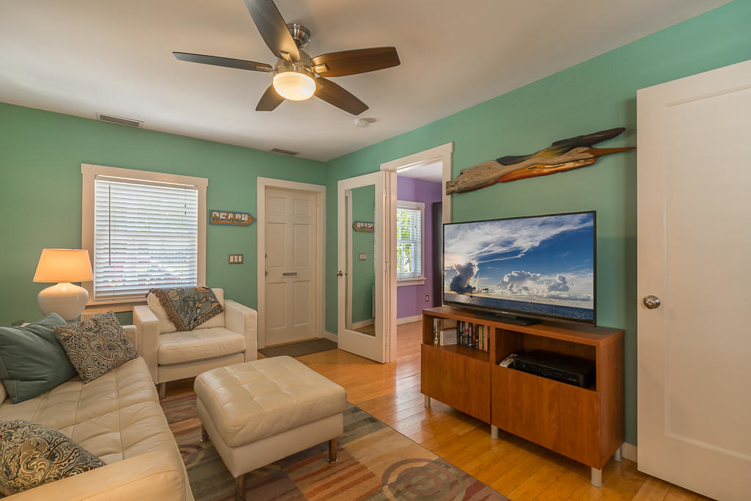
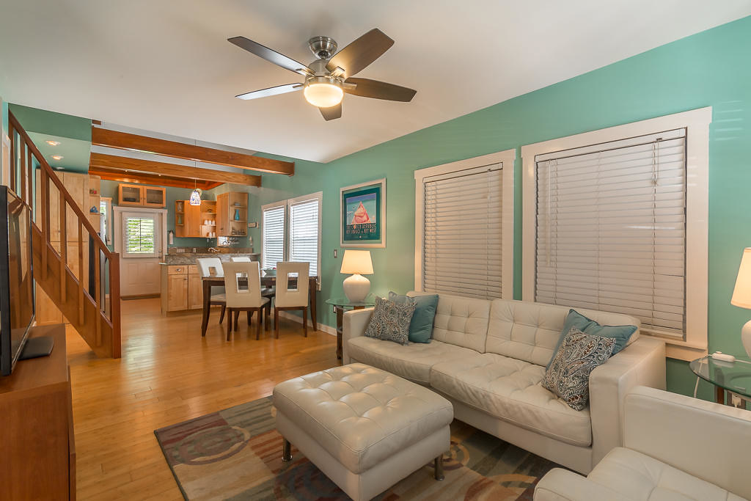

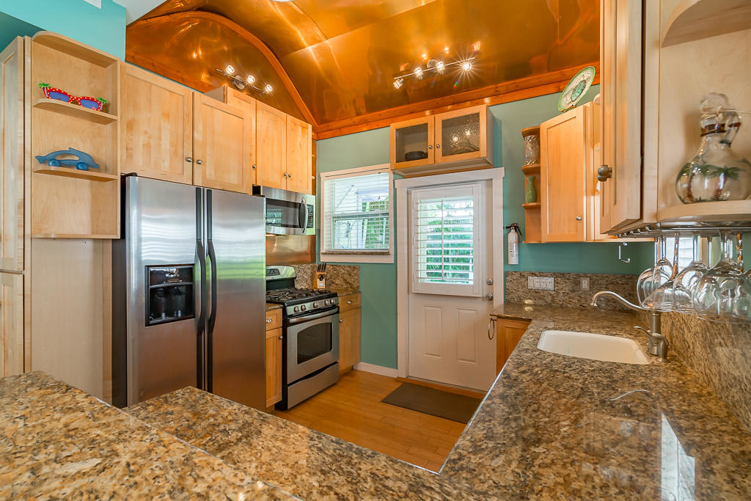

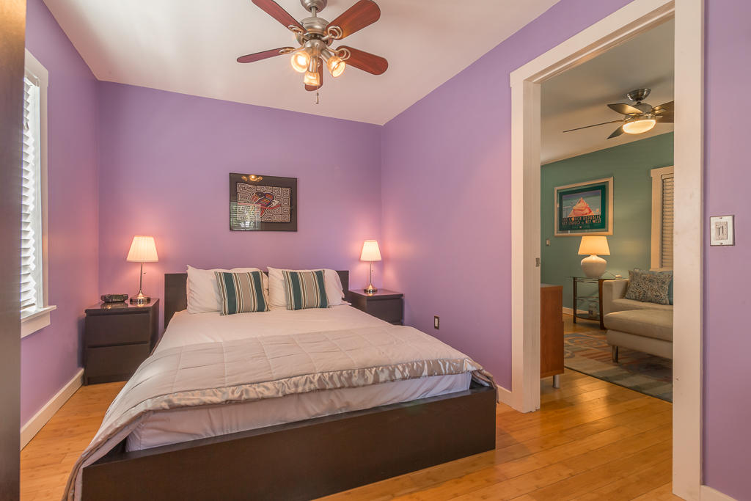
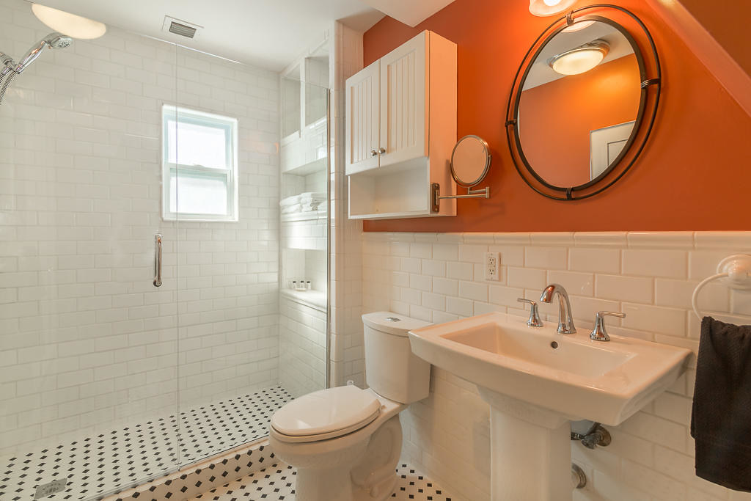
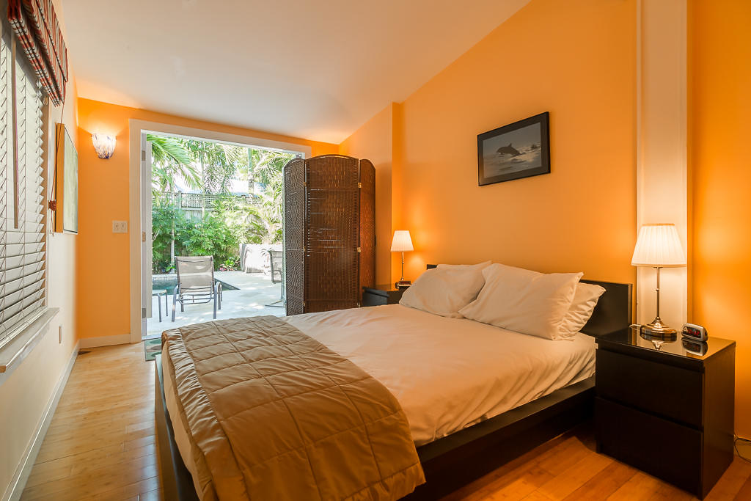
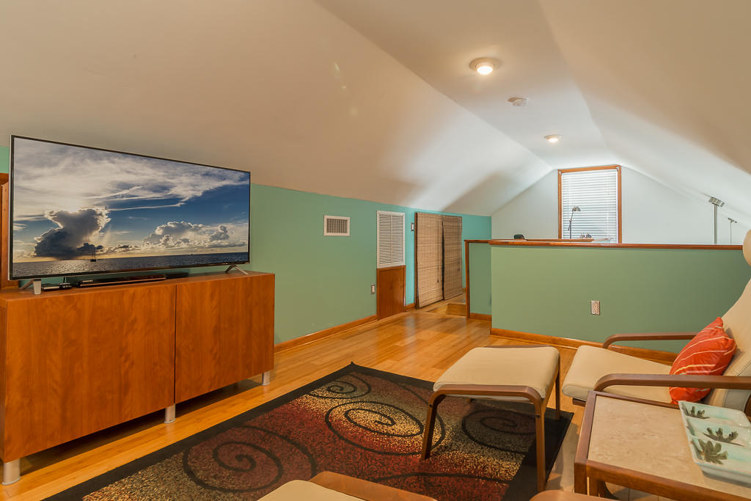
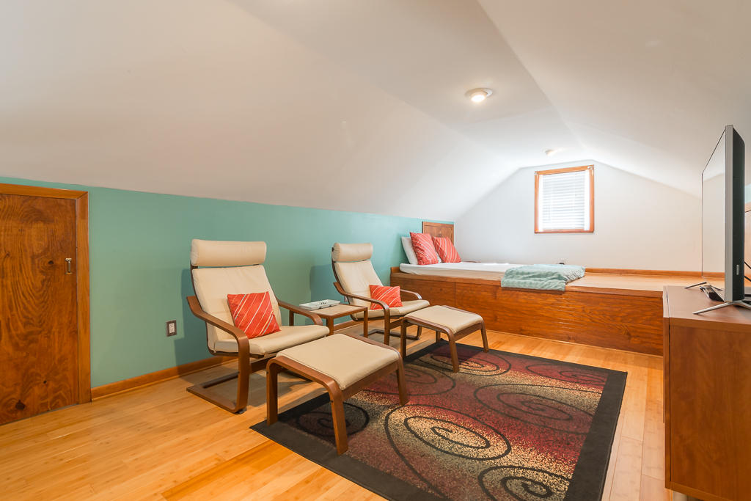

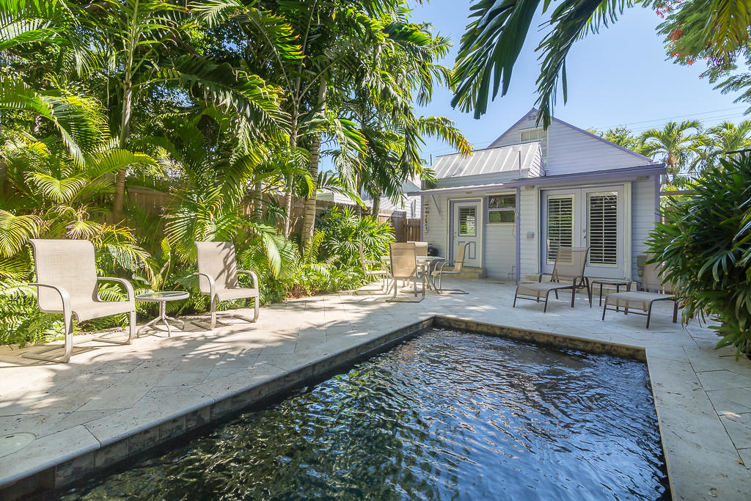



No comments:
Post a Comment