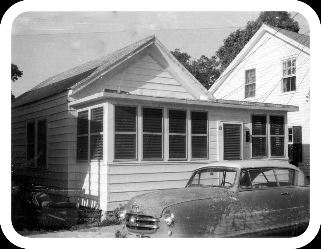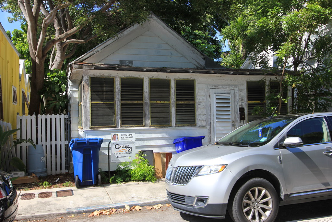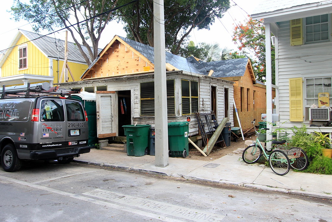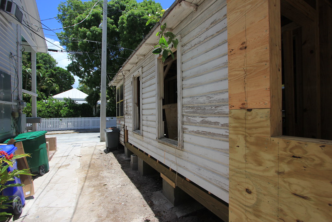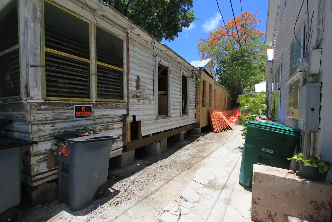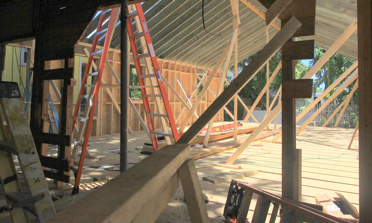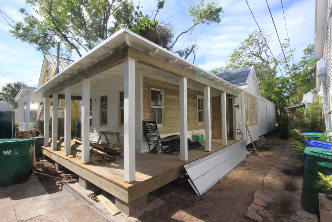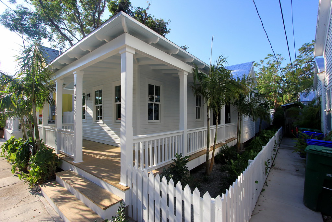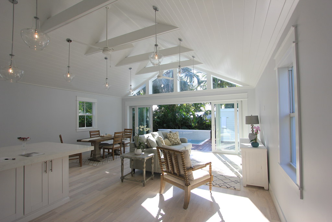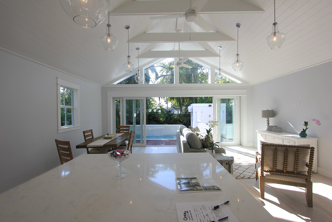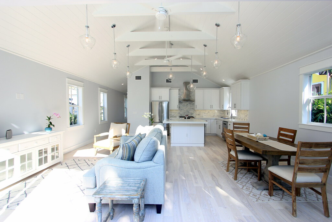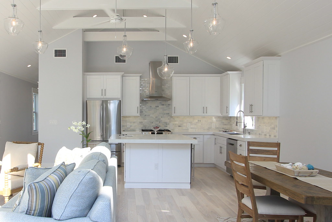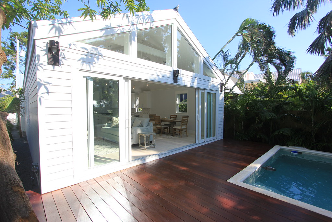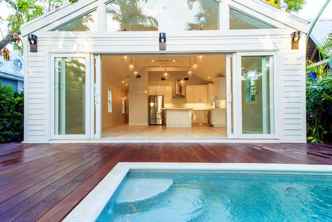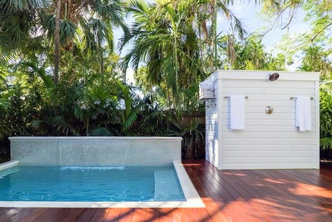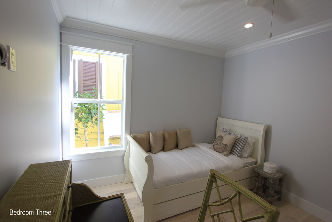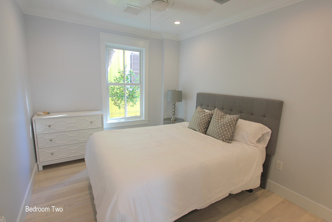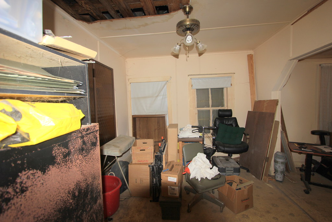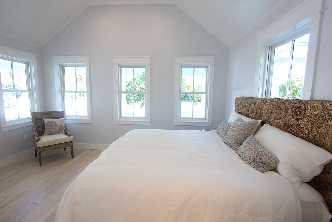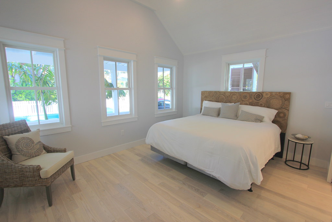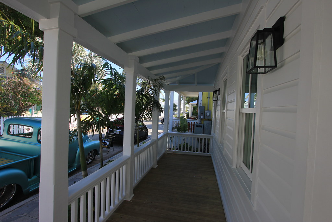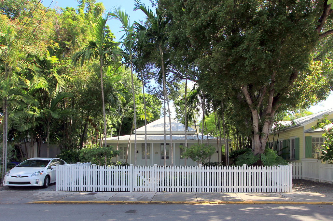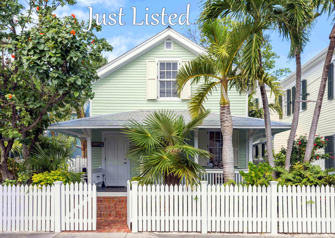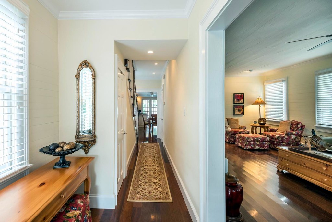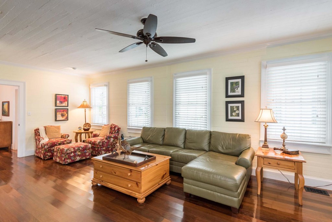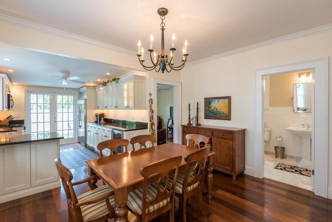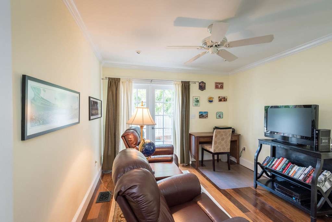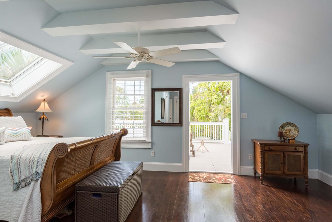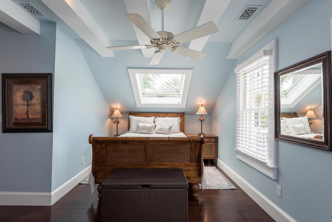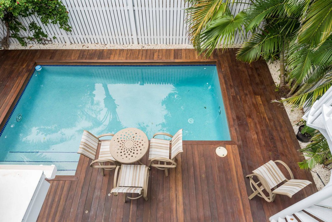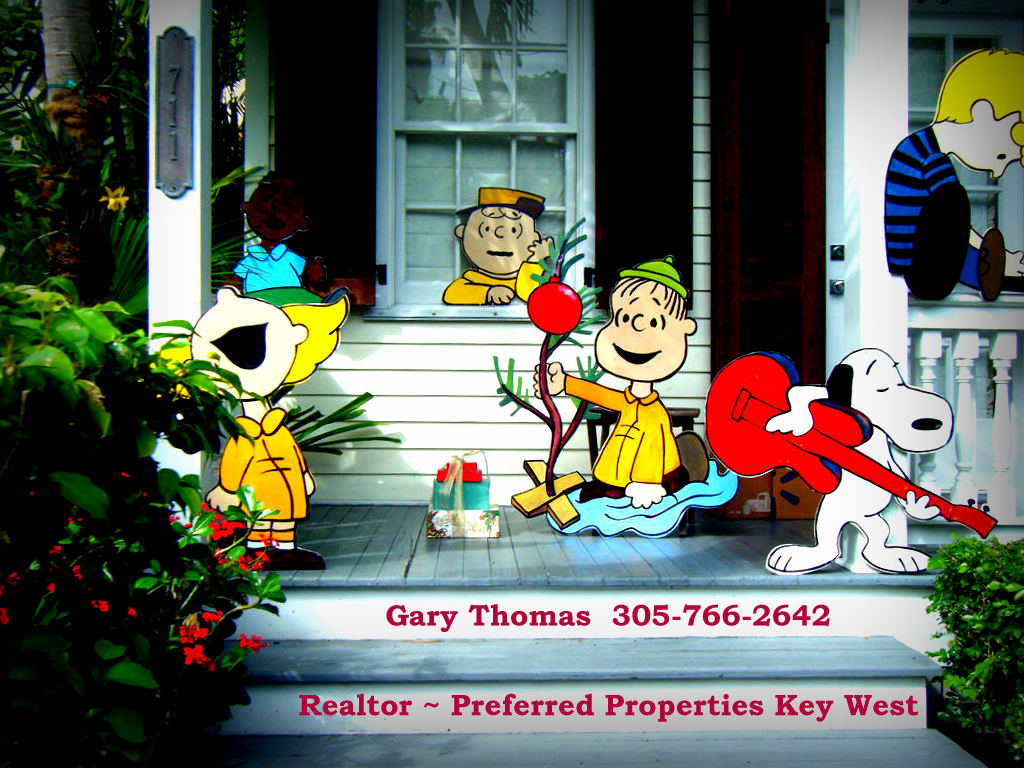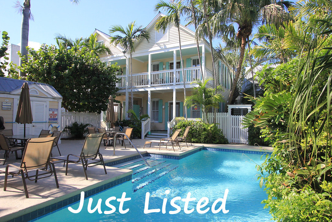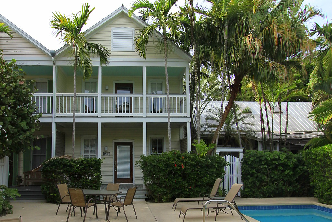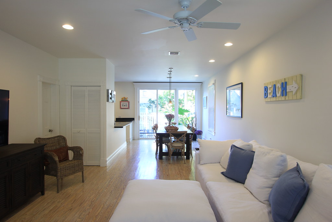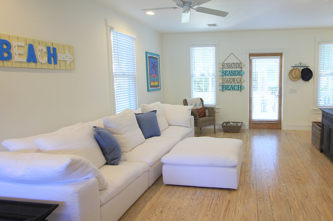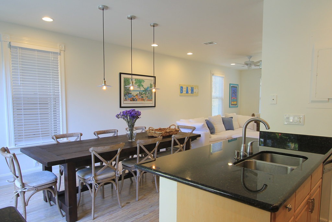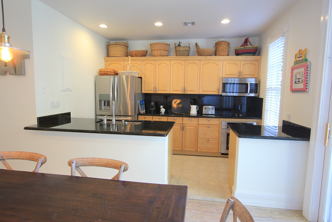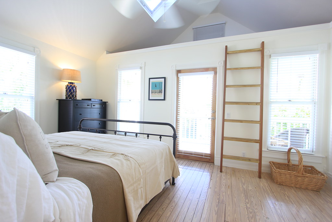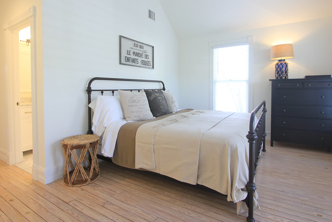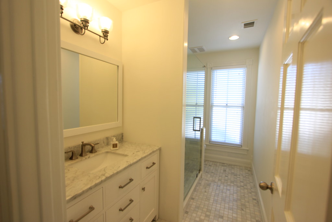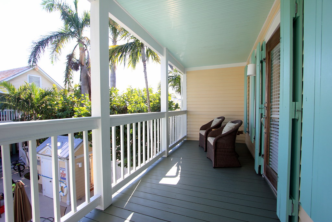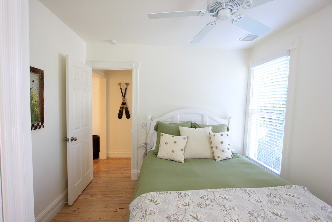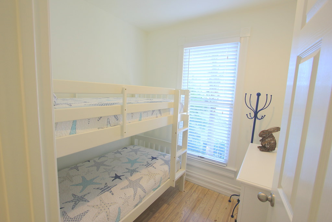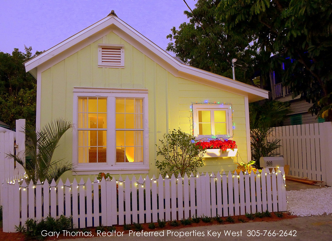The rear of the original house was torn down. The backyard was cleared all a metal outbuilding and decades of dead foliage. The front part of the house had been modernized sometime in the 1950s or 1960s when the asbestos shingles and windows were added to enclose the original porch.
The house was re-built in a two part process. The new rear section was built first. Only a few boards from the old front porch remain. And when the "renovation" was nearly completed, the boards from the front porch were ripped off. I took progress photos during the rebuilding. They appear below. You can see more photos if you CLICK HERE.
The previously enclosed front porch is now open and extends west down to the front door - about twenty feet from the front. The front door opens into a vaulted hallway that leads to the great room at the rear. As you near the great room you're gonna be amazed at the height and breadth of the space which now includes a rear wall of glass. The ceiling height is 14 feet.
The new house has three bedrooms two of which share a Jack-and-Jill bath. There is also a guest bath located off the entry hall and adjacent to the laundry closet.
The listing Realtor is also a reader of my blog. He invited me over to see the house while construction was in process. As we stood in the front room before the drywall was installed, he described his vision of how the room would look. Remember I told you the old house was creepy. Below is a pic I took way back when. (I won't write why I called it creepy.) Remember as well the original house was taken down in sections. What you see in the two lower photos is all new construction from the ground up.
This house sits in a really great Old Town location. Ashe Street is a little known street that is tucked in between White Street to the east and Frances Street to the west. Frances is the east boundary for the Key West cemetery. White Street runs the distance between the Atlantic Ocean to Eaton Street. It provides quick access to any part of town to the east. Duval Street is a five to ten minute walk depending your pace. Ashe Street is more narrow than other streets and really does not lead anywhere except out. And because of this, there is not much traffic, no trolleys or conch trains, and few tourists. So a new owner can sit on the front porch and watch the world go by very slowly almost as if this house was sitting on one of the slow lanes of Key West. And remember this block has some of the prettiest little homes on the island. That is why I refer to 712 Ashe Street as being present perfect. If you are a cash buyer, this could be your home by Christmas.
CLICK HERE to view the Key West MLS datasheet for 712 Ashe Street offered at $1,450,000. Then please call me, Gary Thomas, 305-766-2642, to set up a private showing. I am a buyers agent and a full time Realtor at Preferred Properties Key West.


