"Classic ''Eyebrow''-style house is unique to Key West. Original 2-story structure built in 1890; 2 cigar-makers' cottages attached at a later date. The blend of historic architectural styles and additions needs refining, and price reflects the potential renovation project. Roughly 2000-square foot open-floor plan on ground level includes large vestibule or music room, vaulted ceilings in dining area, a glass-walled living room and 2 bedrooms, plus bonus office wing. The master suite is the only room on the second floor. Off-street parking for 2+vehicles, and room for pool in L-shape lot."I got to see the inside of this home for the very first time during Realtor caravan yesterday. I had, however, seen the house from the outside many times over the years including when I blogged about the house across the street a few years ago and again when I wrote about the famed Rose Tattoo house a half block away to the east.
1410 Duncan Street, Key West is located directly opposite from today's featured home.
The former gate to 1421 Duncan Street in Key West.This is the famed Rose Tattoo house. Tennessee William's personal residence is next door to the east.
I dug into my old shoebox and found two photos which show the home back in the 1960s.
The Monroe County Property Appraiser shows this house as having been built in 1889. The listing agent cites construction at 1890. It's of no matter which date is correct. I could immediately tell this house was old when I looked at the extra wide Dade County Pine walls. Those wider boards distinguish older houses from the "newer" construction (in the early 1900s) where the Dade County Pine boars are a bit more narrow.
Today's blog is a bit of a departure from others about houses like this because it is atypical of other eyebrow houses. These houses get the name "eyebrow" because of the second floor windows sheltered by the front roof eave which extends out over the house supported by columns or posts. In the olden days, before electric fans and later air conditioning, shade and air flow cooled homes. The second floor windows could be left open during rain storms which allows air to flow.
I have sold a couple of eyebrow homes and been inside many. This is the very first eyebrow house I have been in where the stairway to the second floor is located on adjacent to an exterior wall. My experience has been that stairs are located in the center of the house and most often land at the front where a small hallway leads to a bedroom on either side. Not all eyebrow houses are the same size. Some are fairly small while others are quite large. The common theme among even the larger eyebrows is that they have two bedrooms and usually share a bath located at the rear of the stairway landing on the second floor.
This house, however, has one bedroom which spans the width of the second floor. The stairway has a fairly high pitch which makes me wonder it is original to the house or whether it replaced a center hallway staircase. There is a second bedroom located at the first floor front adjacent to the entry hall.
The top photo above shows the entry hall and the doorway to the first floor bedroom. The kitchen appears to the right. The lower photo shows the living area followed by a glassed in room akin to a Florida room. There is a third bedroom to the rear plus additional rooms. The living areas and Florida room are atypical of an eyebrow house. The listing agent suggests there is a "blend" of architectural styles. I think a good architect could re-work the house to develop a theme that combines the 19th century eyebrow with the more modern living areas at the rear.
According to the MLS this home has 2506 sq ft of living space situated on a 5016 sq ft lot. The L-shaped lot measures 45.5' on Duncan Street that runs 88' to the rear and which extends on the rear side of the eastward 23 additional feet. If you look at what I call the Florida room (bricked floors with sliding glass doors) you may wonder as I did - why was this done? The Monroe County Property Appraiser shows the gross square footage as 3776 sq ft and I believe it is the Florida room which accounts for this. As soon as I walked into this space I thought I would demolish this space and open up the back and side yard to be redeveloped into a tropical garden and pool area. The confined space, no matter how much glass there is, makes no sense for contemporary living in my opinion.
The black and white photos from the 1960s teach us this home has had a carport since then and that the front yard was defined by a white picket fence. The sundeck is located atop the Florida room. I doubt that would be allowed A part of the fence is now gone, The exterior staircase on the west side of the house is no longer functional. I searched the Key West Historic Resources Survey 2011 to determine if this house is considered a contributing resource and learned it was not evaluated as a part of the official survey and was determined not to be eligible for the National Registry of Historic Properties. That suggests to me a new owner can clean up the facade and not be confined to preserving the carport, sundeck, or current fencing.
CLICK HERE to view the Key West MLS datasheet on 1409 Duncan Street which is offered at $999,999. Then please call me, Gary Thomas, 305-766-2642, to set up a personal look. I am a buyers agent and a full time Realtor at Preferred Properties Key West.

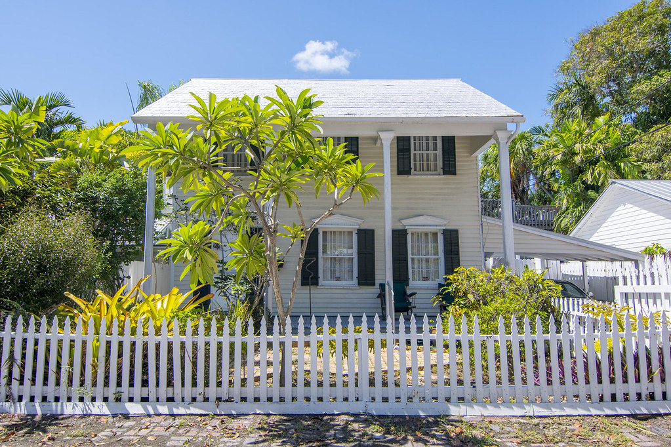

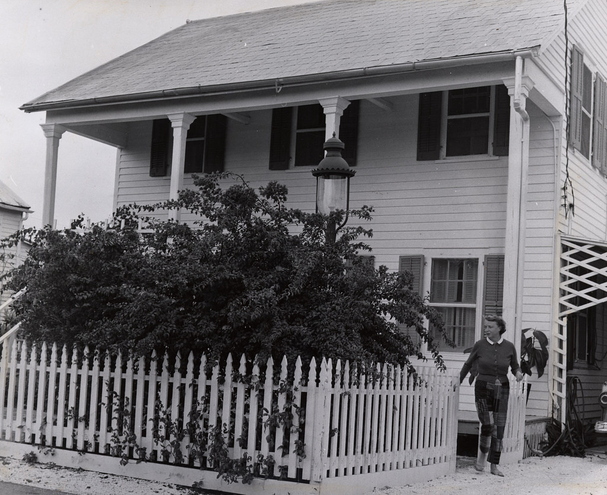
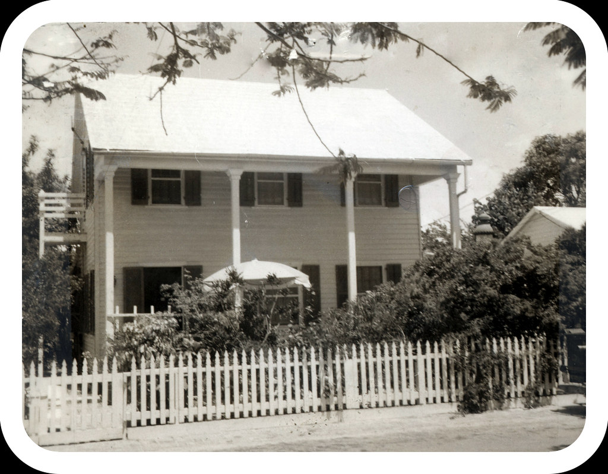
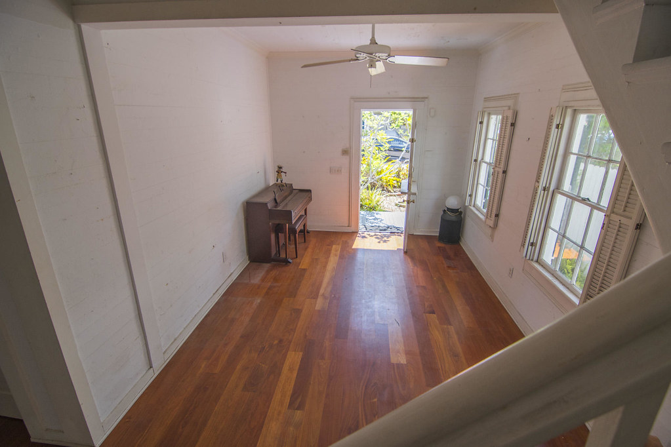
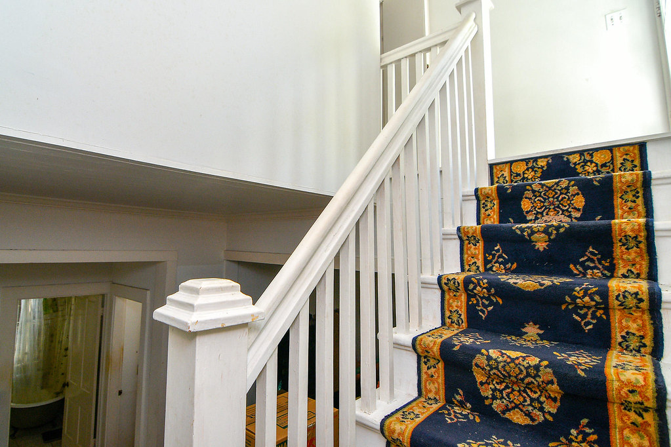
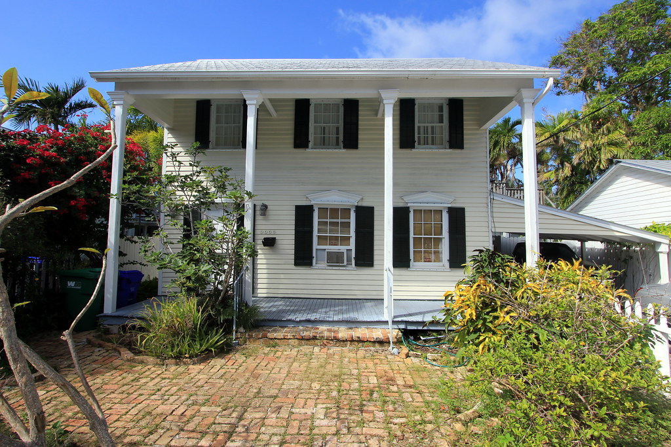
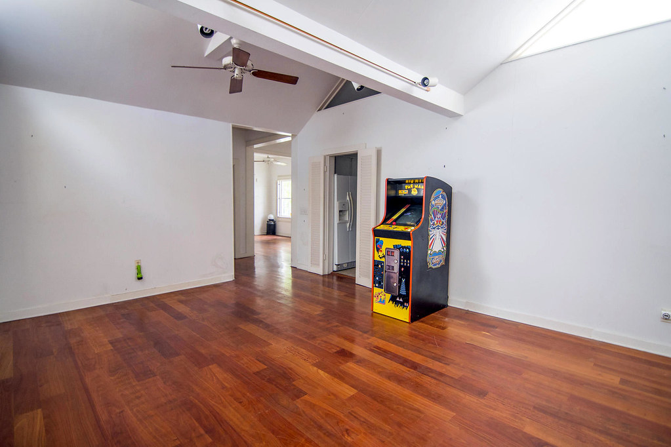
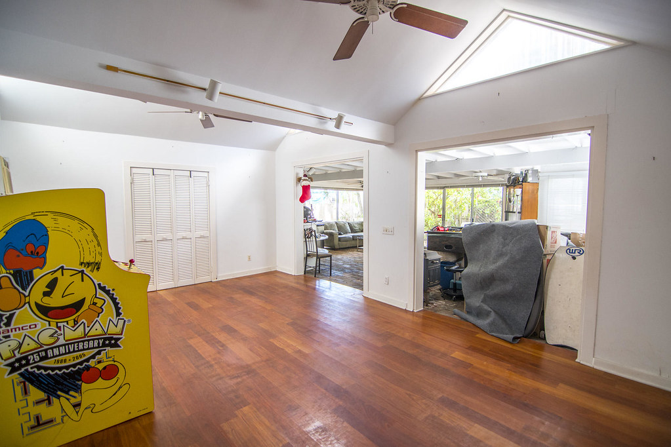
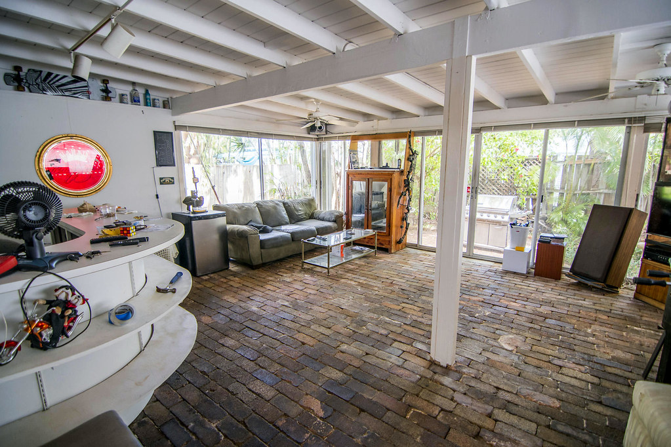
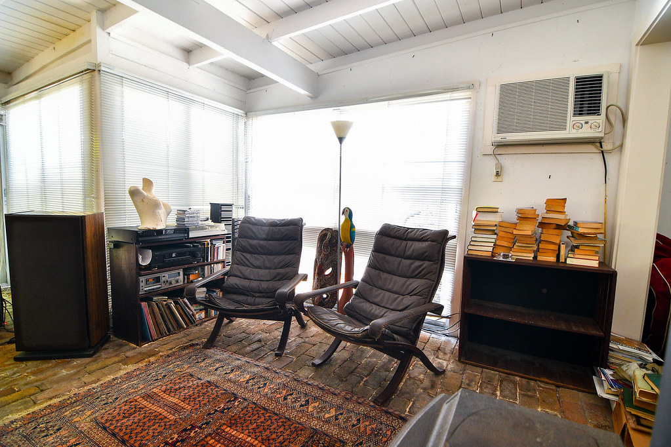
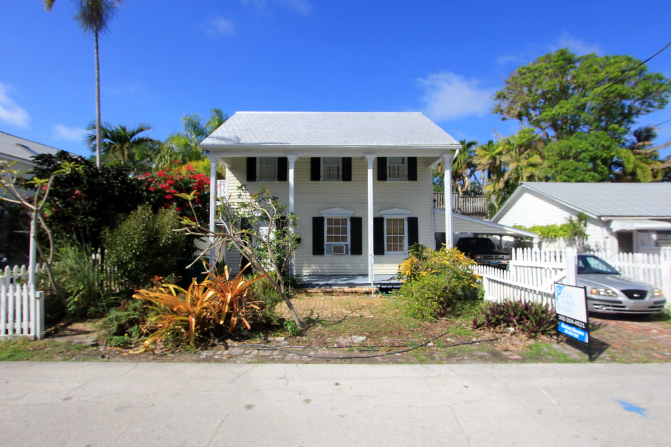
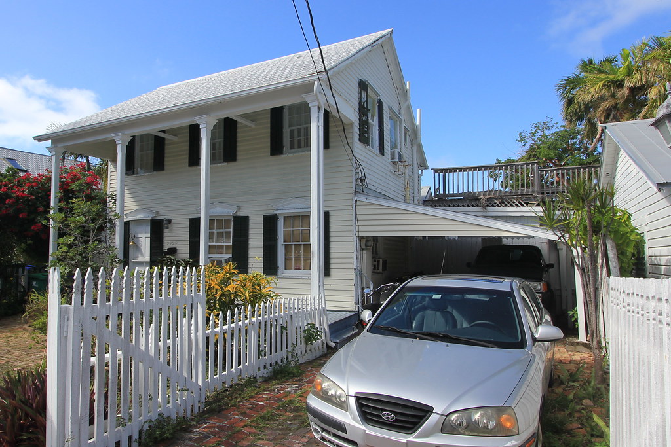



No comments:
Post a Comment