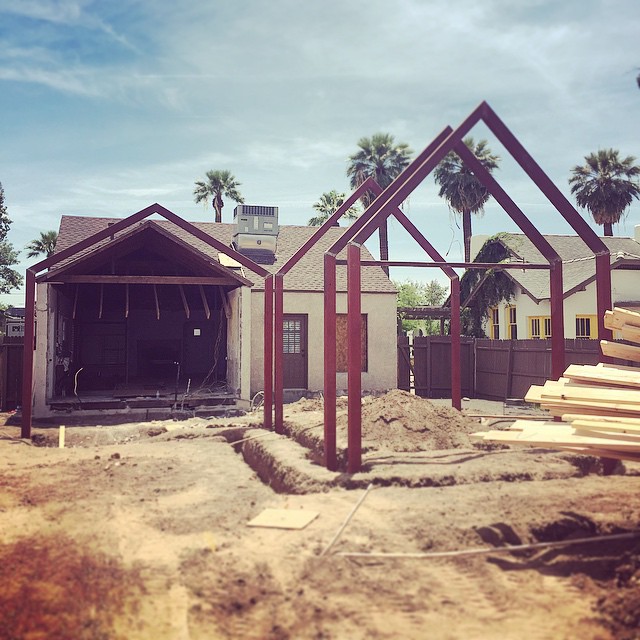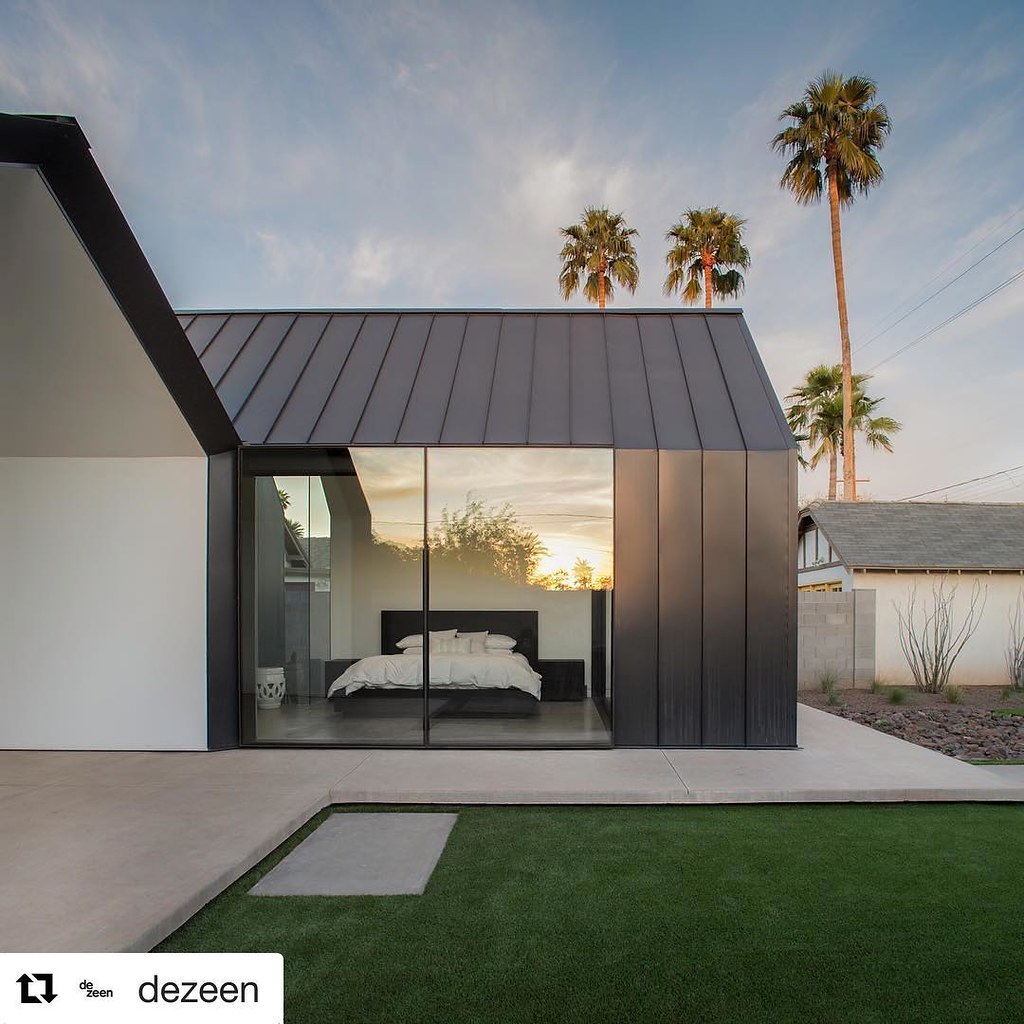Earlier today I was clicking through Instagram photos until I saw the photo above. I stopped and took notice. I thought to myself "Self, this could work in Key West". I clicked back through the link and found the Instagram feed for the designers of this property. CLICK HERE to view more photos of this property and other projects of chensuchartstudio.
I borrowed a few photos from the designers which show the concept, framing, wrapping, and finally the completed addition. This home was built in Arizona which is high desert and does not have the heavily seasonal rains we get in Key West. The house has no gutters nor water diversion that I can see. It is the concept of twin-like additions with a combination of wall to wall and floor to ceiling glasss doors and windows that just that awed me.
In Key West a pool would be placed where the dog in the photos is napping. A pool or fire pit would require a lot deep enough to comply with building code setbacks. Many Old Town lots are too small to allow a pool of any size. Lots in other parts of the city are often 5,000 sq ft and larger and might work well with this kind of renovation. Fixer houses on lots large enough to do a project like this would be over $500,000. Add the cost of renovation and pool installation the finished property would be around a million dollars. That's not bad for Old Town or Casa Marina. But the renovated house would be over-priced in other parts of Key West. Regardless, I would love to see someone do a project like this. It looks awesome.
Looking for a project house? Consider calling me, Gary Thomas, 305-766-2642. I am a buyers agent and a full time Realtor at Preferred Properties Key West.










3 comments:
Affirmative, would be awesome, except not in old town. HARC (historical architectural review commission) would never approve it. Well, scratch that. HARC would approve depending on which gc (general contractor) has their name on it. In Key West building or renovation governed by HARC, it’s who you know, and who you b**w, or gets the envelope with a few Benjamin’s, or gets their house remodeled. Been there, done it, seen it.
Ha ha ha. Hit the nail on the head. How about all the TV satellite dishes in plain sight all over historic district Old Town? Glad we live in new town
Thia kind of building is already being built kn Old Town to some extent. It is the is the dual towers of wall to wall floor to ceiling windows with roof extensions creating patio covers that provide protection from the elements that I like.
And, yes, getting HARC approval would be tough.
Post a Comment