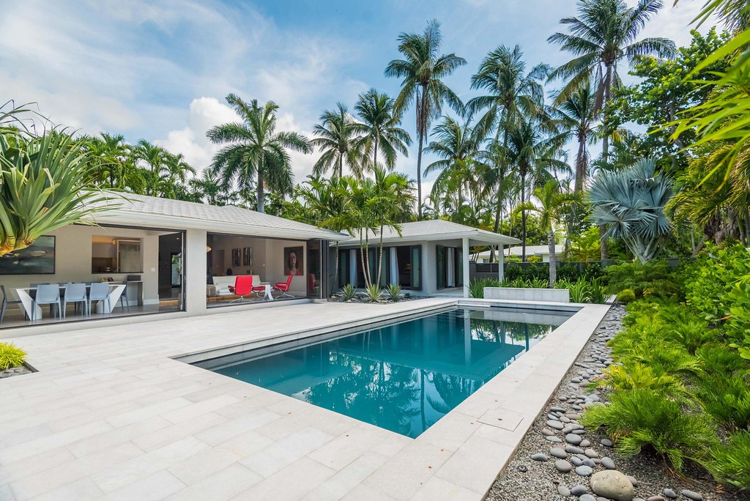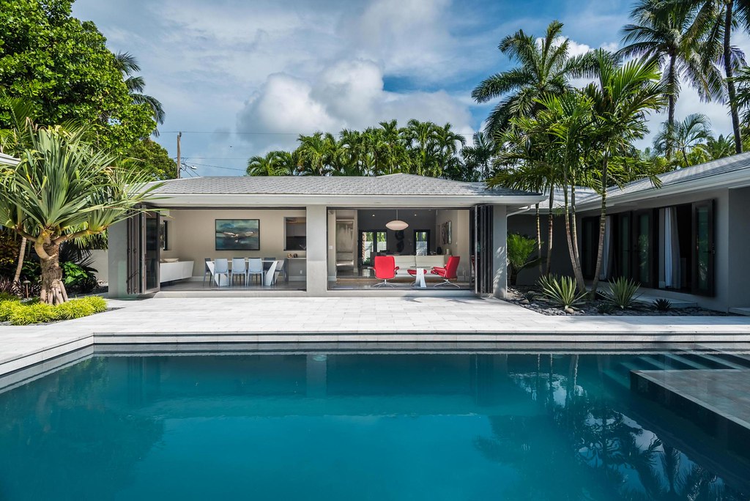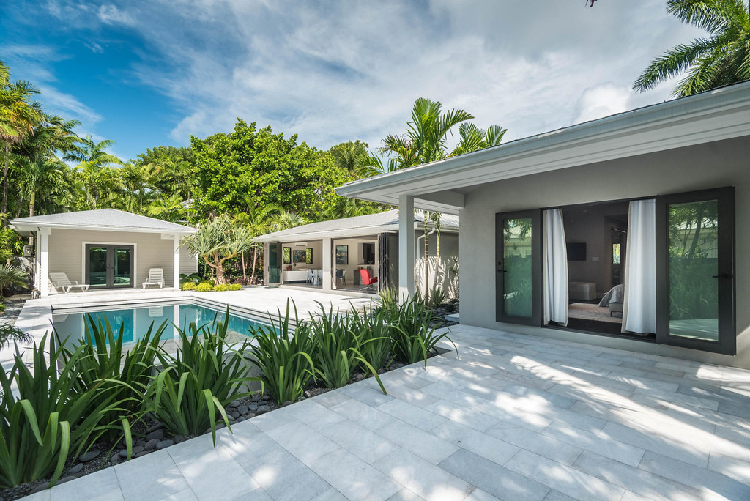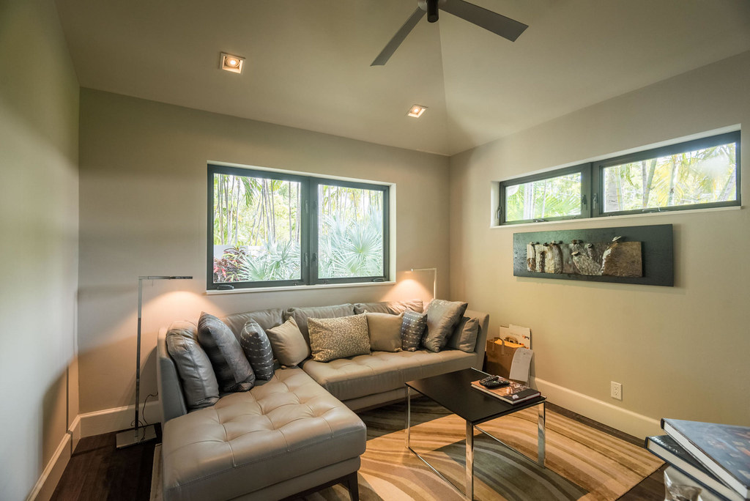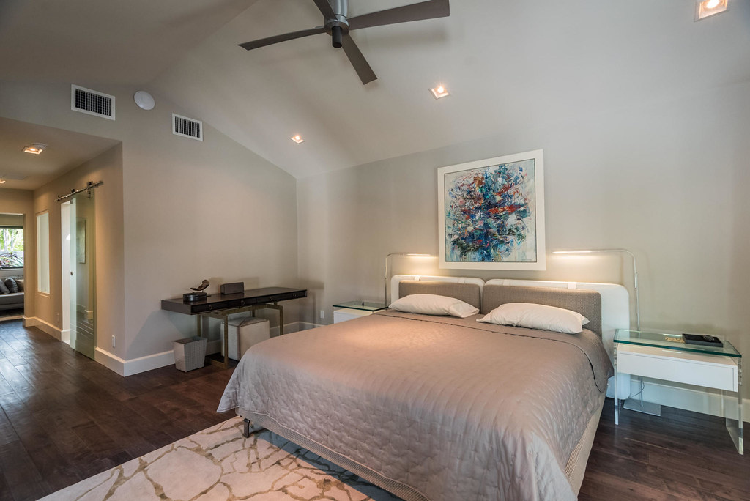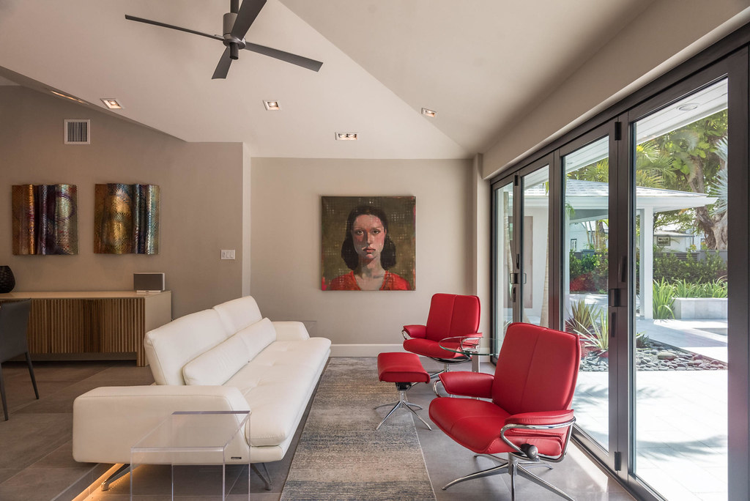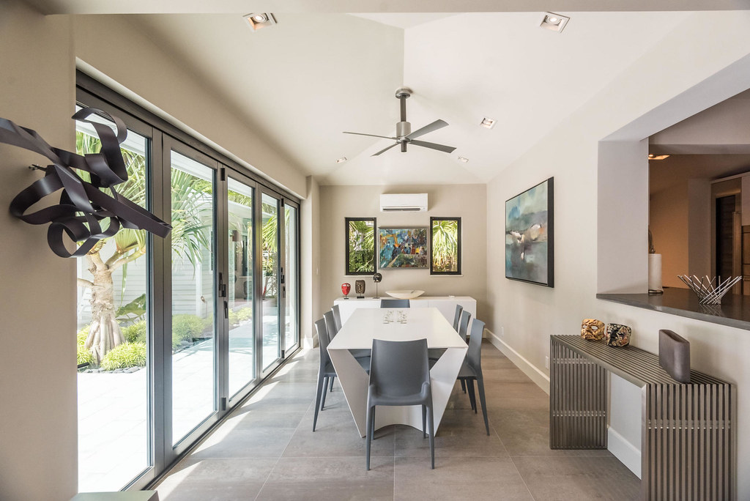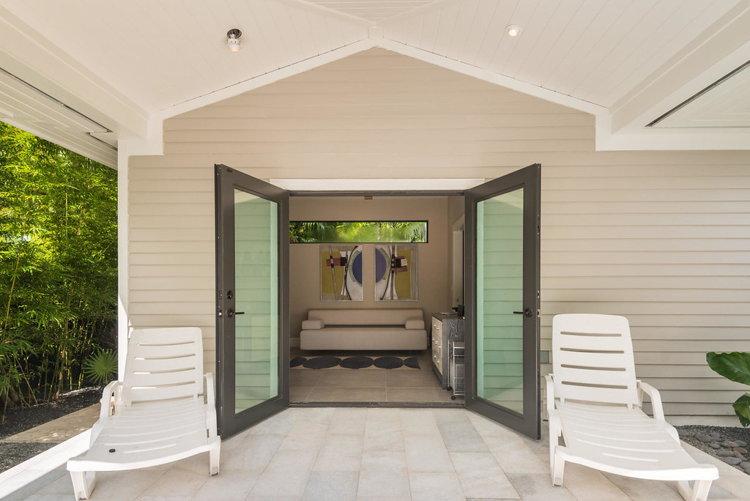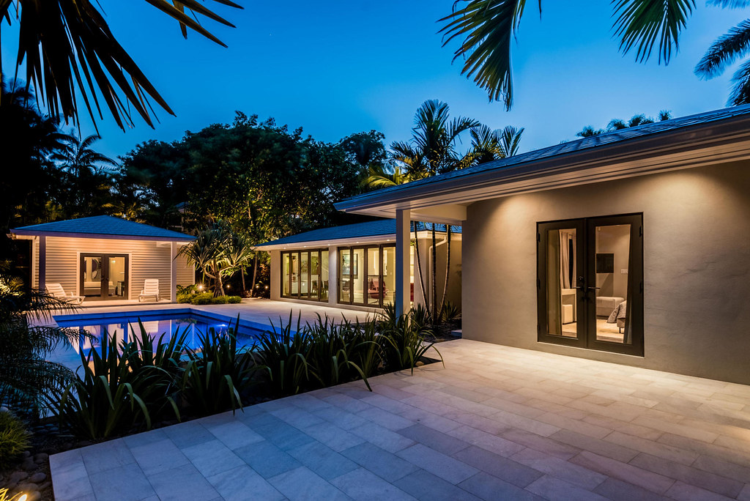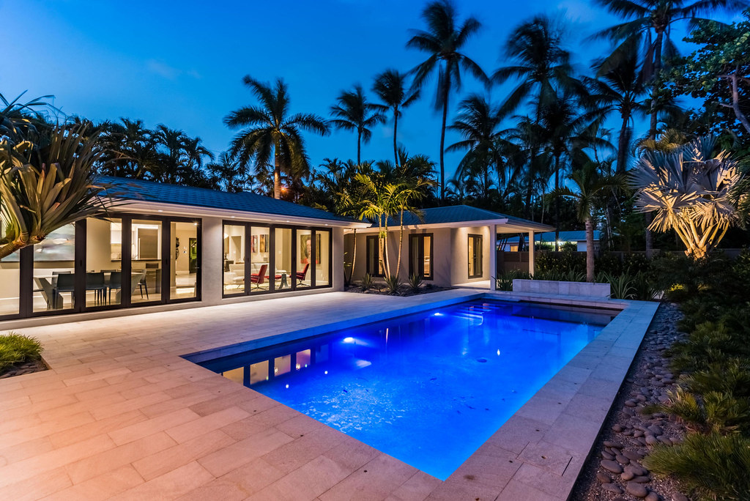"This one-of-a-kind Casa Marina property, combines simplicity and elegance in a fine home with tasteful architectural and furnishing flourishes in every room. A 3/3 house, on a large corner lot, this au currant residence offers marble-finish porcelain tile and brushed oak flooring, high hat LED lighting, and a state-of-the-art kitchen with top-of-the-line appliances and a stone counter top. Custom built-in cabinets, smoked glass and chrome barn doors, and a luxurious full bath and den highlight the master suite; all three bedrooms open up to private patios, and the large pool, with its sunning platform. Windows and doors are hurricane-proof glass, many with remote roll-up shades. Designer furniture pieces compliment this fully furnished home. A separate guest cottage contains a large sitting/bedroom, and bath. The beautifully landscaped grounds incorporate rare foliage. A high-end alarm, powder-coated and concrete fence, and two covered parking spots round out this palatial masterpiece."This house sits on a large corner lot hidden from view behind tall stands of swaying palm trees and a six foot privacy fence. While the Old Town Area of Key West is noted for its historic small cigar maker cottages which often sit on postage stamp size lots, many of the homes in the Casa Marina Area were built after World War II and were larger in size and which were built on lots sized at 5,000 sq ft and larger. This home blends into the Casa area but ticks-up the quality of finish. Several other homes in a two block radius have just undergone substantial renovations and are pushing up the quality of home finishes and prices.
At the outset of the renovation process the owners called upon landscape architect Craig Reynolds to design the exterior so that the completed gardens seamlessly integrate the hardscape and softscape, making them look as if they were always there. Craig designed everything from the 'doors out' including overall planting design, including the pool, spa, trellis and arbors, patios and decks, fountains and landscape lighting all of which is set within a framework of native plants and indigenous materials to complete the experience.
The original house was raised from its original foundation, interiors were relocated, walls and uses changed or re-purpose. The house is basically new throughout. When I entered the house for the first time several months ago when construction was still underway I tried to remember what was where from the former house. As I walked into the new new master suite wing (yes "wing") I was awed by the attention to detail in each space. There is a sitting room, huge walk in closet with loads of built-ins, a decadent bath, and a seductive master suite with door opening out to the private lounge area or out to the pool.
The living area is bifurcated into two separated areas. The informal area opens into the new kitchen and dining area and out to the pool.
The house and guest cottage offer a total of 2,693 sq ft of living space under air plus additional cover spaces on the outside. There are two bedrooms in the main house (three if an owner used the sitting room (with abundant closet) in the master wind as a bedroom) plus a fourth bedroom in the poolside cottage. Most of the furnishings shown in the house are included in the sales price.
CLICK HERE to view the Key West MLS datasheet for more detailed information and also to view more photos of this home offered at $3,425,000. Then please call me, Gary Thomas, 305-766-2642, to schedule a private showing. Showing to pre-qualified buyers. I am a buyers agent and a full time Realtor at Preferred Properties Key West.

