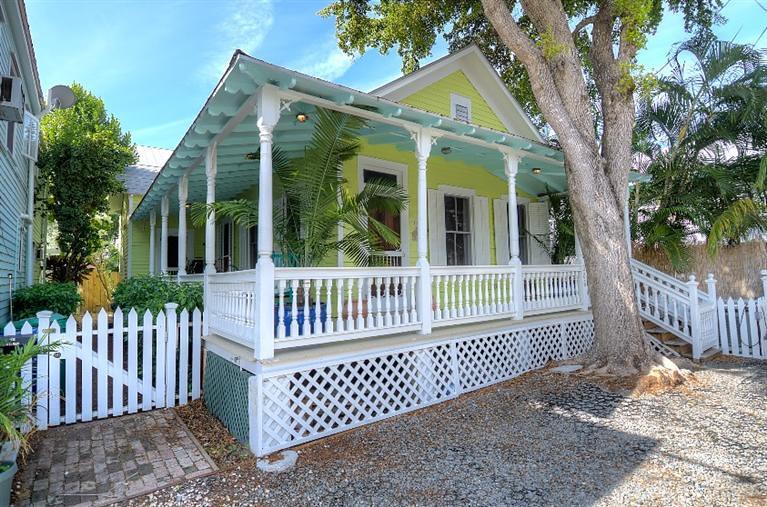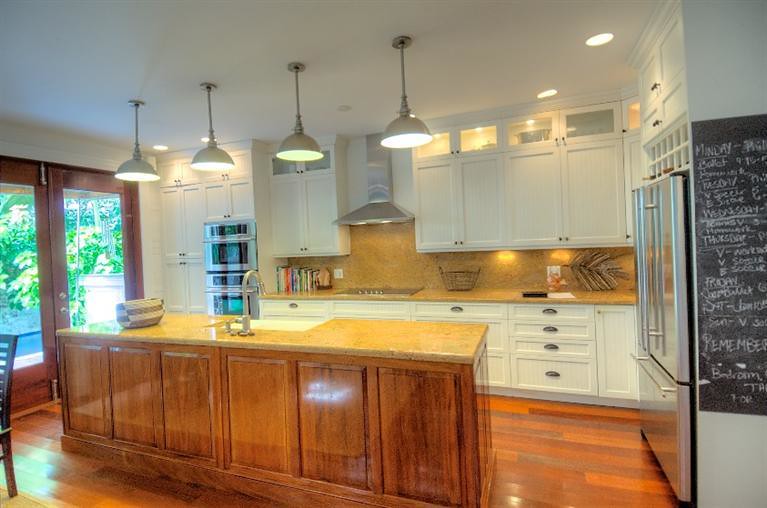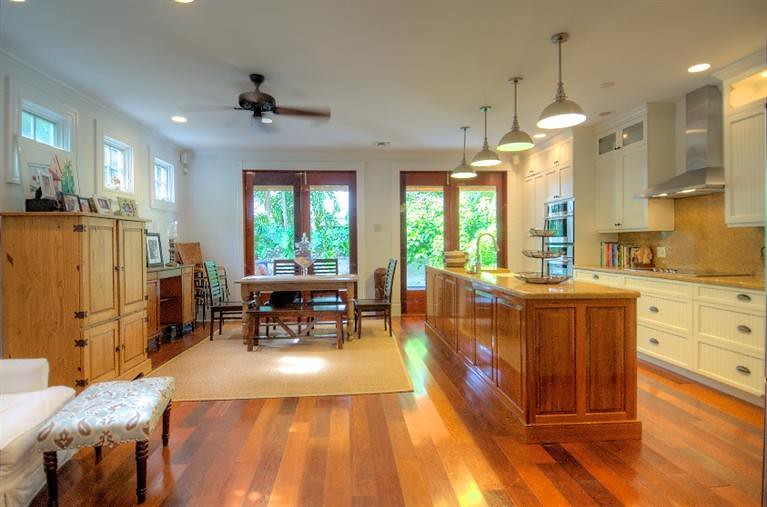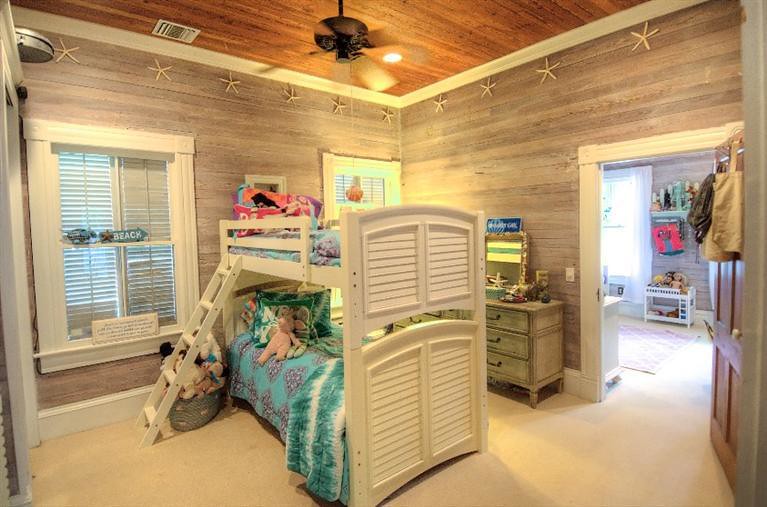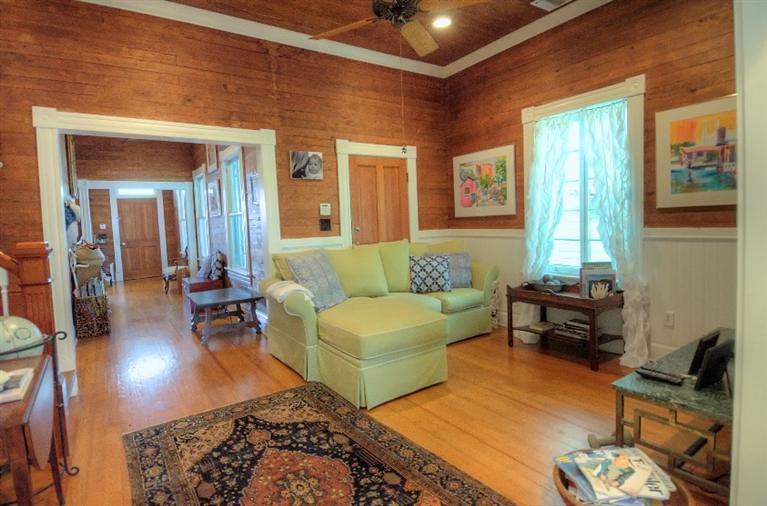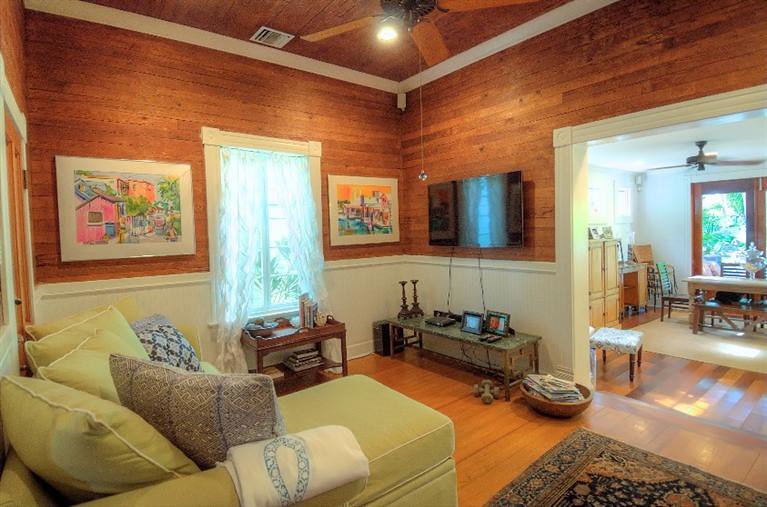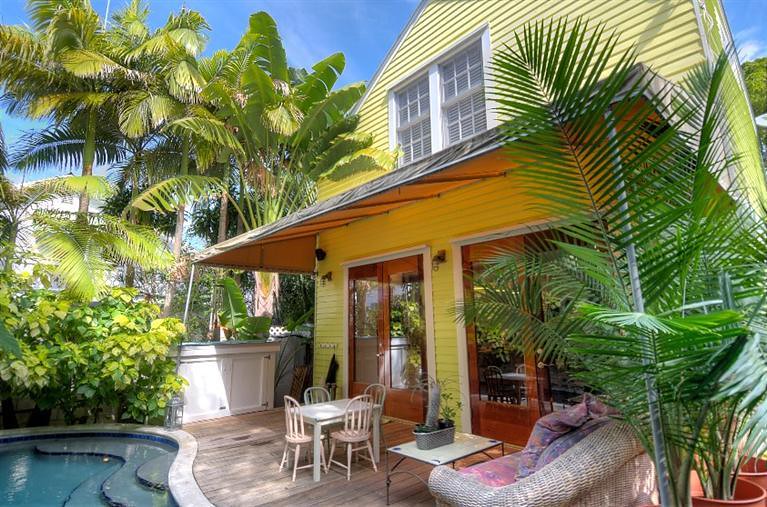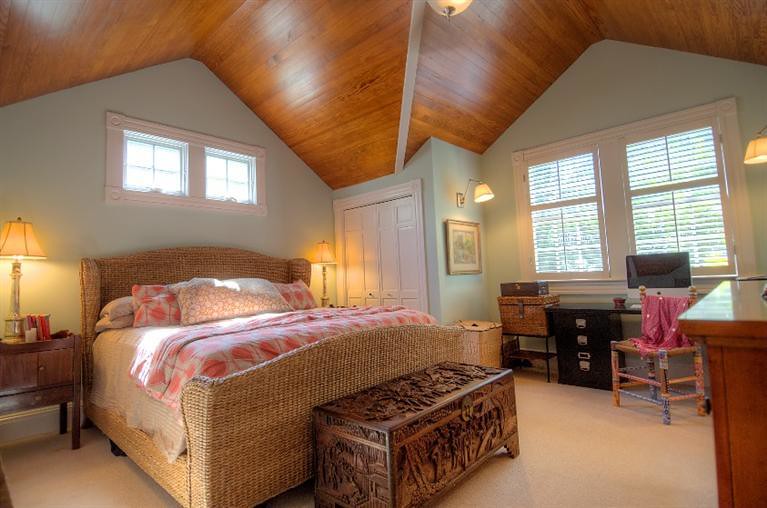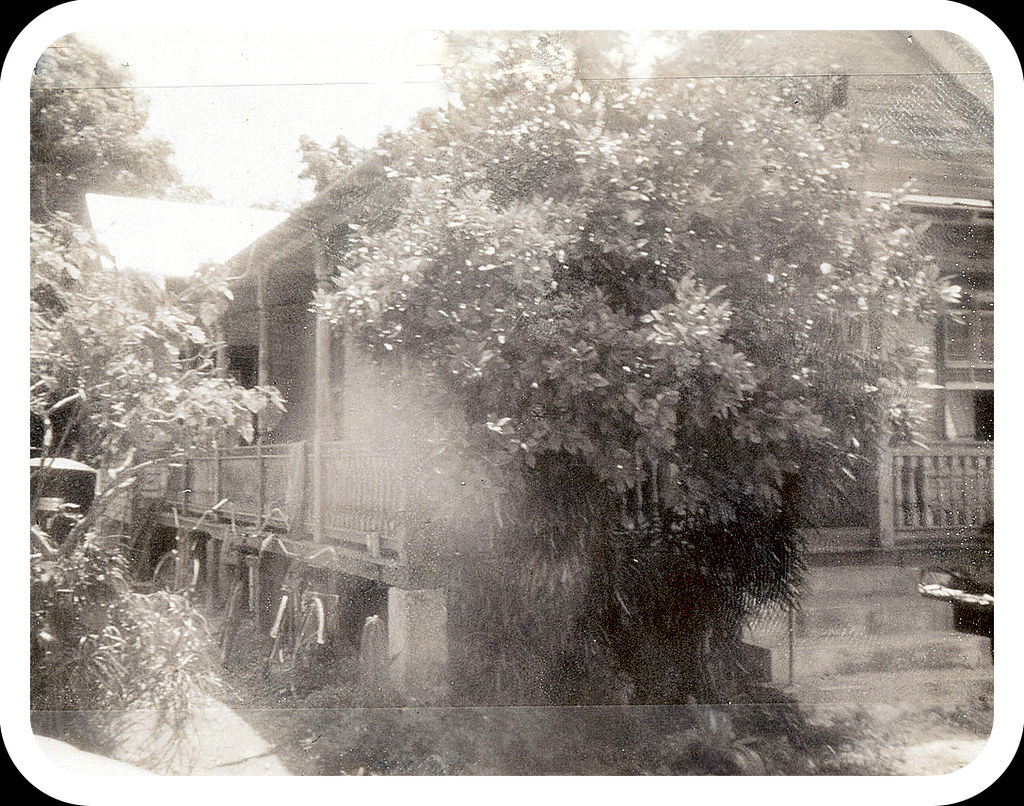In 2004 the current owner added a rear addition which includes the new kitchen and great room, rear deck and pool, and a new second floor where the master suite is located. Today the renovated and expanded home has 1803 sq ft of living space under air conditioning. There are two bedrooms on the main floor plus a large bath with adjacent outdoor shower.
The listing Realtor, not me, describes this property as:
"Delightful home that has been superbly renovated in the heart of the Historic Seaport District. Mere foot steps to the hotspots of Caroline St while simultaneously being tucked away on a very low traffic and quiet lane, this home takes location to the max! All the historical charm of a home built in the mid 1800's combined with thoughtful updates like an open concept kitchen, pool with water feature, tons of closet space and even an outdoor shower! High ceiling and Dade county pine artfully blended with newer Ipe floors in the addition, Jenn-Air & Bosch appliances outfit the kitchen, off street parking and so much more that has to been seen to be appreciated. This home was also featured on HGTV's Island Life series."
The last photo above helps you understand how this house is laid out. The front door opens into an extra wide front hall. The two downstairs bedrooms and bath are on the right side. The covered porch is on the left side. Both bedrooms open onto the main hallway. There is also an interior door between the two bedrooms. I have seen this type of interconnection in many of the old houses. Notice the Dade County Pine on both the wall and ceiling. The walls in both bedrooms have an antiqued or weathered appearance. A door in the bedroom below opens directly into the bath. The walls in the downstairs bath are painted. A door at the rear of the bath opens out to the outdoor shower. That's a must have if you are to become a true Key Wester. There is nothing better than taking a shower outside in January when all your northern friends are freezing their behinds off! The white panel door at the back of the bathroom opens into the hallway just under the stairs to the second floor.
The new master suite is well thought-out. The vaulted ceiling employs wood slats reminiscent of the walls and ceiling below to keep this home in tune with its historic past, but updates the usage for modern needs. There is abundant closet space (a rarity for many houses in Old Town) and a very large en-suite bath.
I found the above photo that was taken of 306 Peacon Lane fifty years ago. My how things have changed - for the BETTER! This house is crisp, clean, and sophisticated without being a bit stuffy. It is located within easy walking distance to the Historic Key West Seaport and Duval Street. You can tell from the photos this house is now a functioning "family" home. But it could work just as well as a primary or second home for a single person or a couple. It would be a sure winner if it were offered as a vacation rental.
CLICK HERE to view the Key West mls datasheet and listing photos. 306 Peacon Lane is offered at $1,229,000. Please call me, Gary Thomas, 305-766-2642 to schedule a private showing of this very pretty home. I am a buyers agent and a full time Realtor at Preferred Properties Key West.

