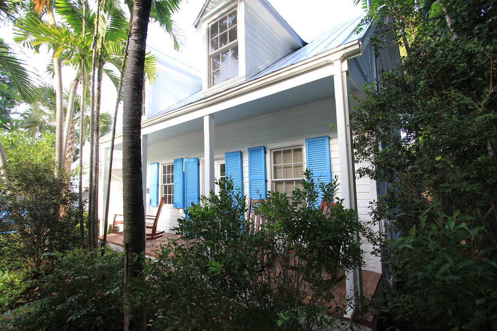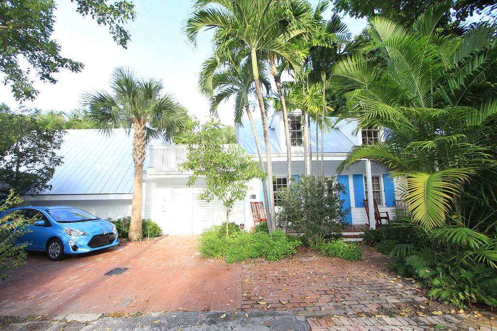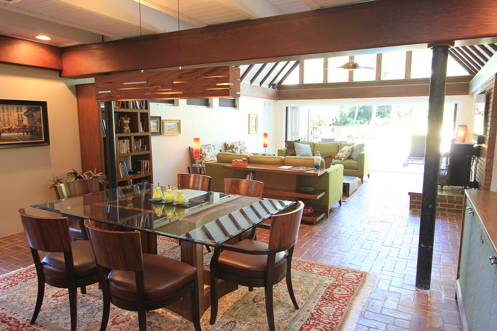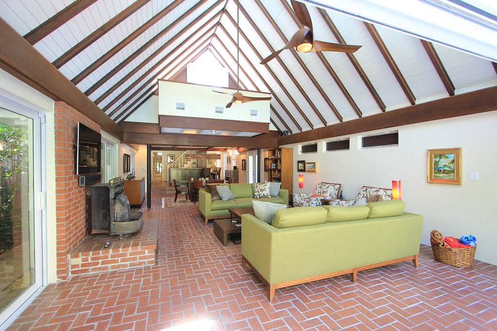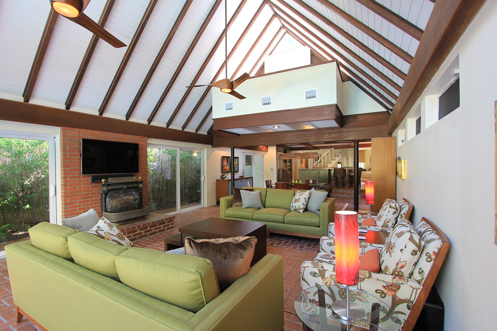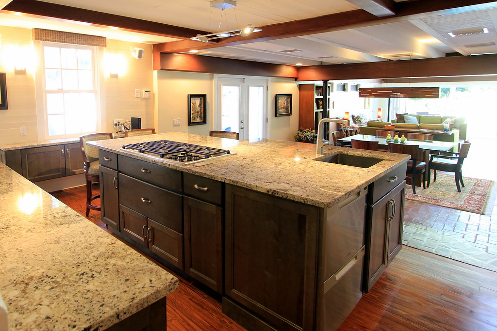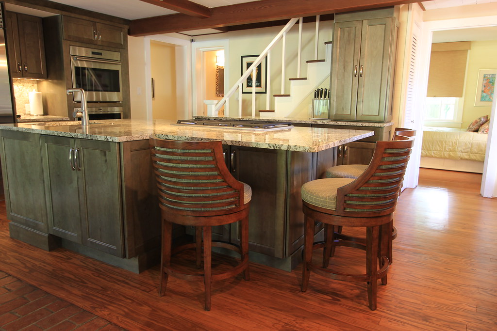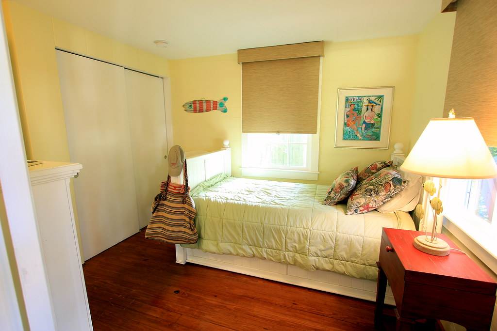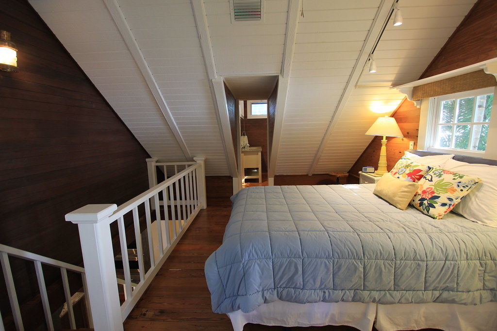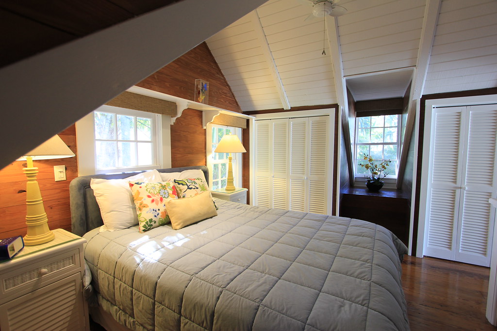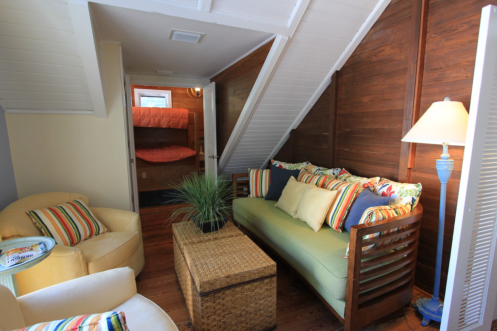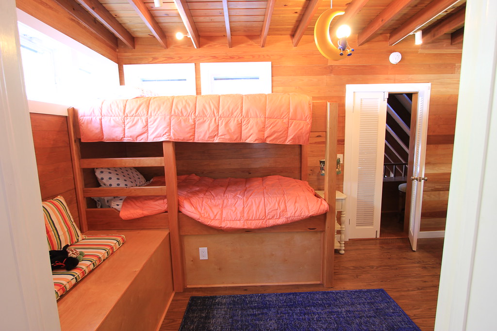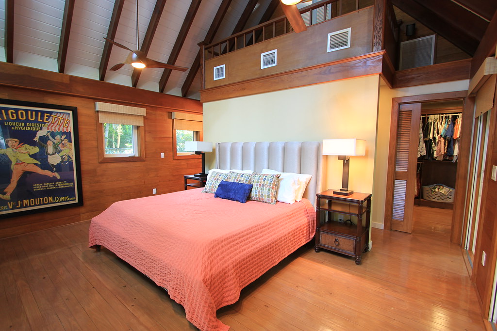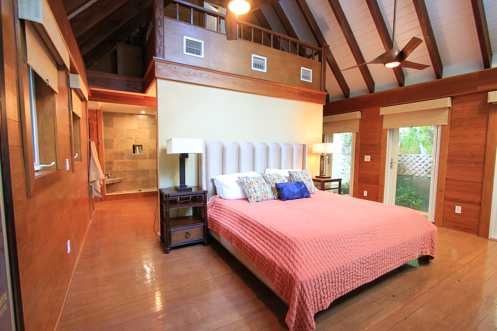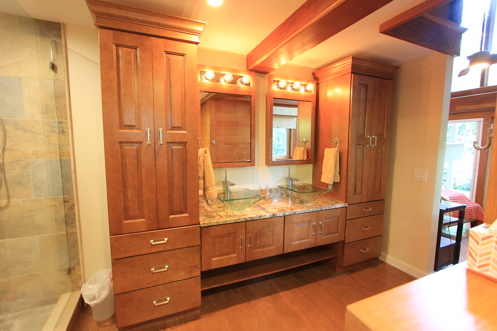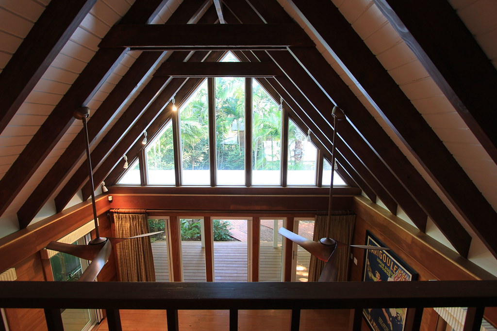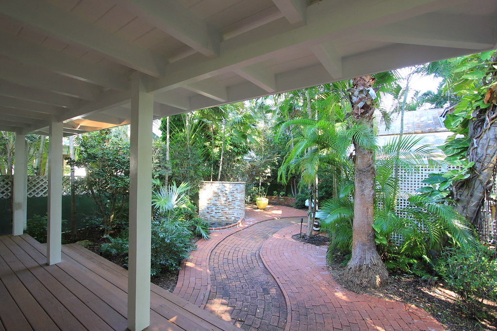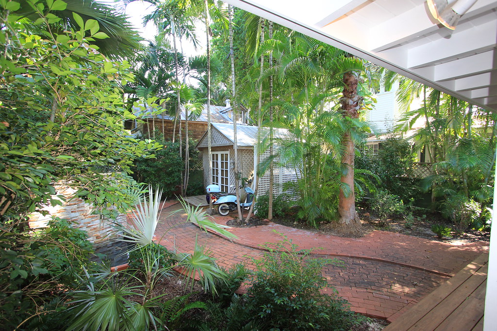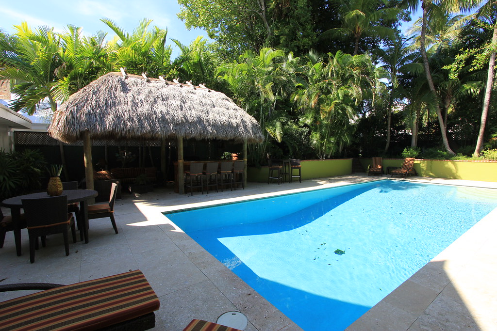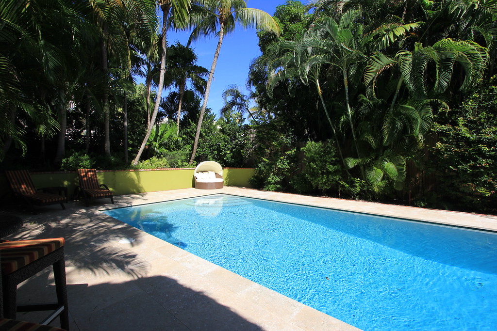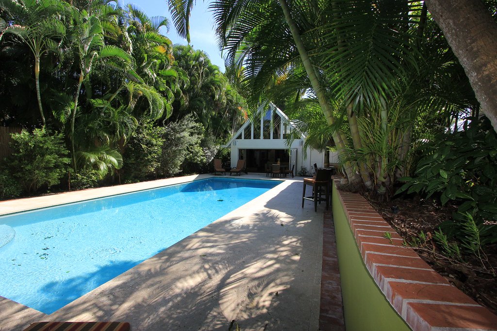
This
Key West property is a singular sensation because of its unique
history, architecture, location, and usage. The original home was built
in 1859 and was updated and expanded with contemporary additions
in the 1970s.
 |
| 4 Pinder Lane as it appeared in 1965 |
|
I
first saw this property about five years ago when it was listed
(with an adjacent cottage that has since been sold) at the then
asking price of $4.5 million. My buyers were so taken by this
property that they required a second visit that evening to see how
home looks in the nighttime. "Wow!" would be an appropriate
description. This property
is simply unforgettable and very romantic in the evening!
The
property is now listed, but not by me, at the reduced asking price of
$2,495,000.
CLICK HERE to view the Key West mls datasheet and to view listing photos.
If
you have been following the Key West mls regularly, you must have
noticed that many Key West houses are referred to as 'quintessential
Key West cottages'. 4 Pinder Lane
isn't one
of those. It is the opposite. The house is a blend of an historic Key
West home which was updated with mid-20th Century additions. The house
is both sophisticated and grand, but it still has small intimate spaces
for normal living. The house has 2657 sq ft of living space situated on
an irregular 9887 sq ft lot located at the end of a lane surrounded by
some very pricey homes.
The
house as presently configured has two bedrooms. There is room, however,
to add a cottage where you could a third guest bedroom and bath. The
master bedroom has a vaulted ceiling and two Romeo and Juliet balconies.
One balcony looks down onto 1970's living room to the
north. The other balcony looks down to the new kitchen addition to the
east.

View from Romeo and Juliet balcony off master bedroom

Seamless transition from living room to pool area
The
main living area has an 18' vaulted ceiling with a glass wall of
windows and doors that frame the entire room and that look out to the
very large pool and gardens. The design is so comfortable and
informal that you immediately feel welcome in this wonderful living
space. The brick floors of the living room make a seamless transition
to the pool area which also has brick pavers. It is as if the
outdoors is part of the indoors - only the outdoors 'ceiling' is
boundless. The pool area and gardens at night just screamed to host a
really swank cocktail party with a hundred of one's closest friends.

Garden extends 15 feet beyond the lengthy pool

Add a second story above Pool bath house to create new guest bedroom
The
kitchen and dining area are in a separate wing of the house which
also has a separate vaulted ceiling. In most houses the kitchen is the
'gathering' where family and friends talk (and drink) while the chef
cooks. This kitchen is extra large and designed for entertaining. French doors open out to a
rear garden area.
CLICK HERE to view a slide show of photos of the house and grounds.


Kitchen was designed for entertaining

Rear deck overlooks the bricked courtyard on the east side of the property
Both
the living room and kitchen have what I call Romeo and Juliet
balconies that look down from the second floor core of the house
where the two bedrooms are located. I can just see a Jules or Juliet
up in the bedrooms running from balcony to balcony calling out to Romeo
amid all the people below attending some big gala.
The listing Realtor describes 4 Pinder Lane like this way:
"Just Reduced! Priced To Sell! On one of Old Town's biggest lots, just under 1/4
acre, luxuriously renovated & expanded, this home on the Nat'l Registry of
Historic Places is a sweeping sophisticated sanctuary ideal for entertaining. A
living rm w/18ft ceiling and fireplace opens through a wall of windows to lush
gardens & huge pool w/cabana bar, poolside bath/dressing rm. In addition to
a gracious dining rm, an enormous eat-in chef's kitchen wrapped in 18ft ceiling
w/windows and French doors. There are 2 Bosch ovens & dishwashers, Subzero
fridge, 2 sinks and ice maker. Upstairs the master suite w/dressing rm +
sitting rm/ and orig. 3rd bedroom opens to a roof-top sundeck. 2 car parking,
lg storage cottage w/ample room to add guest house"
The
phrase "Sensational Old Key West history at its best!" refers to the
legendary writers, artists, actors, and Key Westers that frequented
this one-of-a-kind property over the years. Sharon Well's author of
"See Key West" wrote that the owner of 4 Pinder Lane "introduced
Tallulah Bankhead to the island. Clad in
flowery pedalpushers, she could sometimes
be seen at Fausto’s Food Palace." Cary
Grant, Leonard Bernstein, Burt Reynolds, Anne Jackson among many others
who were guests at this home.
Pinder Lane is another
slow lane in Key West located in the 500 block of William Street. It
dead ends about 250 feet east of William Street where the lane ends
at 4 Pinder Lane. Two other homes are located on Pinder Lane as well
as a very fancy guest cottage which recently became an extension of the
main house located on William Street. An abutting neighbor on Southard
Street purchased a vacant lot on Pinder Lane to create off street
parking. If you buy 4 Pinder Lane you
will have some mighty fine neighbors.
4 Pinder Lane is now listed, but not by me, at the reduced asking price of
$2,495,000.
CLICK HERE to view the Key West mls datasheet and to view listing photos. Better yet, please call me,
Gary Thomas,
305-766-2642
to schedule a private showing of this singular sensation. I am a
buyers agent and a full time Realtor at Preferred Properties Coastal
Realty, Inc.



