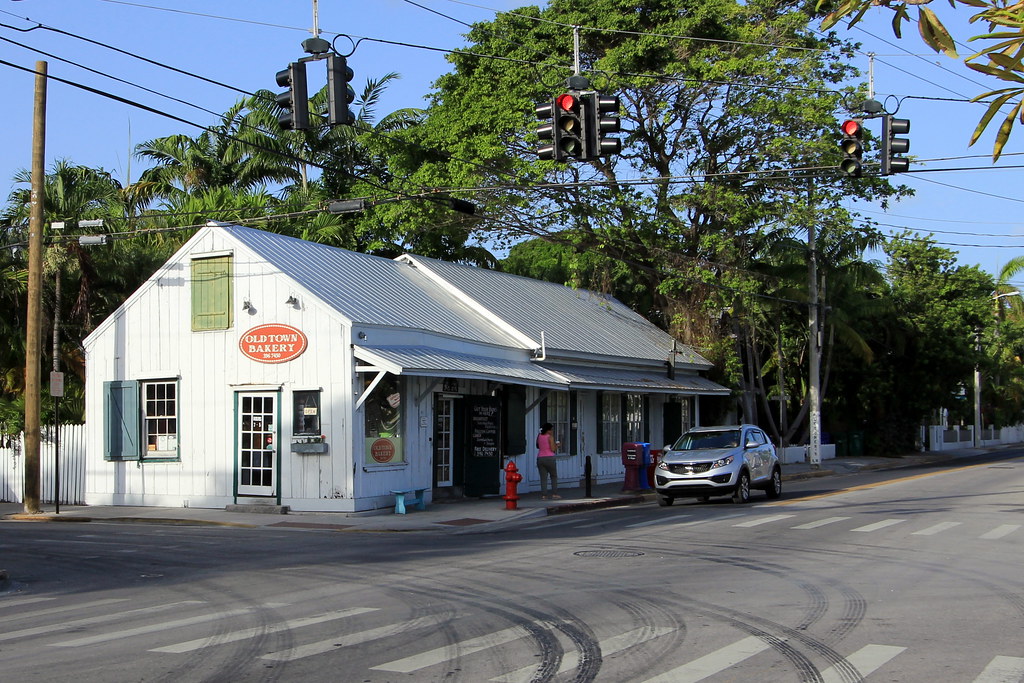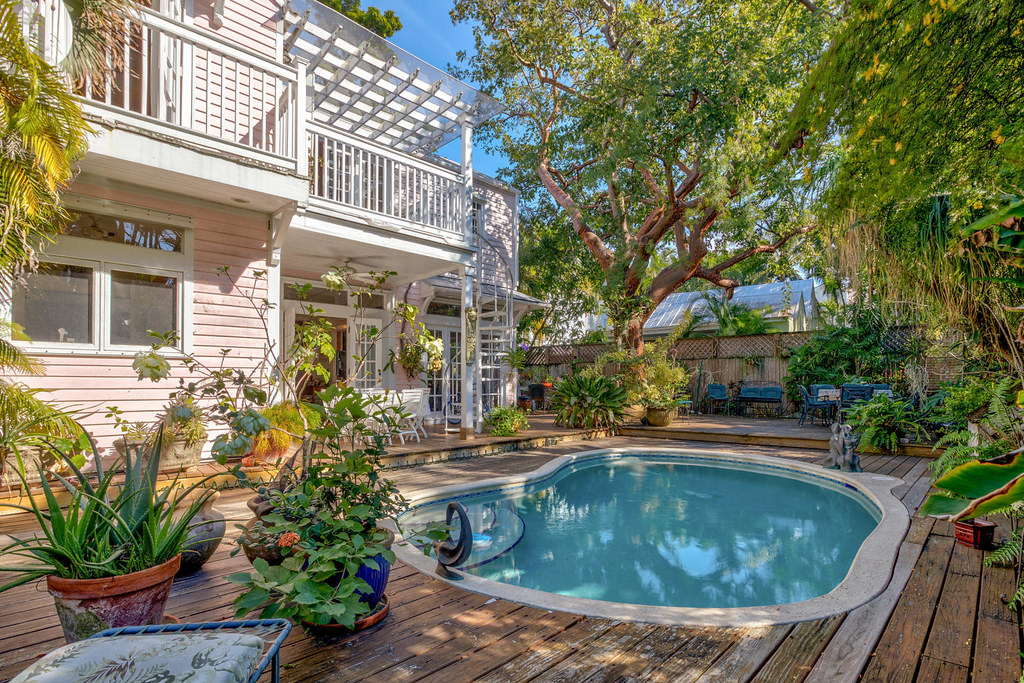4 Fletcher Lane
is one of those charming houses many would-be buyers dream of owning
but don't because they don't know the lane exists. Fletcher Lane is
located between Margaret and Grinnell Streets and accessed off Eaton
Street. The nearest remarkable landmark is the Old Town Bakery. That's a
blessing and a curse as Mr. Monk would say.
"X" always marks the "spot" on treasure maps and so it is that "X" marks
the spot where you will find 4 Fletcher Lane on the 1899 Historic
Sanborn Fire Map, for it truly is a treasure. I looked in my old shoebox
and found the black and white photo below taken more than half a
century ago which shows original house at 4 Fletcher Lane before it was
renovated and expanded. The Monroe County Property Appraiser records
show the property was significantly renovated between 1990 to 1996 when a
two story addition and pool were added. Note the house still sits at an
angle to front of the lot. The current house has 1556 sq ft of living
space and sits on a surprisingly large L-shaped lot of 4,866 sq ft.
Even though the road to this little gem is gravel, the parking space
is bricked. The formal entry is now located mid-way toward the rear
where a little covered porch opens into the living area.
The
entry door is visible at the far rear of the above photo. Note the
beams and right angle of the original roof line just east of the door.
There are two bedrooms located just to the right which is the original
cottage. There were ribbons hanging on door way to warn of the lower
than normal height of each door opening. Shorter guests and children
won't have any issues with either first floor bedroom.
I
stood in the library for several minutes just ogling the space. It is
just too sweet for words. There are bookshelves with books placed not
for decorative affect but by happenstance. There were little and large
objets d'art all over the room. The floors in the library, living room,
and kitchen are painted. The ceiling is coffered. Clerestory windows are
located above multiple sets of French doors which frame the library,
living room, and even the kitchen. Surely this addition was built
before the windstorm insurance underwriters got to mess with creativity
in the Key West.
There
are two good sized bedrooms each with vaulted ceilings located on the
second floor. The wood floors, walls, and ceiling are punctuated by the
crisp white French doors which open out to little decks overlooking the
garden and pool below.
A
mature Gumbo Limbo tree reigns over the garden area much of which is a
wood deck. Imagine walking down the lane to buy some fresh pastries at
the bakery, returning home to drink coffee and maybe read or write a
book under the shade of that magnificent tree. Or to do nothing.
CLICK HERE to view the Key West MLS datasheet on 4 Fletcher Lane Key West, Florida now offered at$1,150,000 or just $722 per sq ft, Then call me, Gary Thomas, 305-766-2642, to schedule a private showing. I am a buyers agent and a full time Realtor at Preferred Properties Key West.
Search This Blog
Showing posts with label 4 fletcher lane key west. Show all posts
Showing posts with label 4 fletcher lane key west. Show all posts
Saturday, January 25, 2020
Thursday, April 4, 2019
4 Fletcher Lane, Key West - an Old Town Treasure
4 Fletcher Lane is one of those charming houses many would-be buyers dream of owning but don't because they don't know the lane exists. Fletcher Lane is located between Margaret and Grinnell Streets and accessed off Eaton Street. The nearest remarkable landmark is the Old Town Bakery. That's a blessing and a curse as Mr. Monk would say.
"X" always marks the "spot" on treasure maps and so it is that "X" marks the spot where you will find 4 Fletcher Lane on the 1899 Historic Sanborn Fire Map, for it truly is a treasure. I looked in my old shoebox and found the black and white photo below taken more than half a century ago which shows original house at 4 Fletcher Lane before it was renovated and expanded. The Monroe County Property Appraiser records show the property was significantly renovated between 1990 to 1996 when a two story addition and pool were added. Note the house still sits at an angle to front of the lot. The current house has 1556 sq ft of living space and sits on a surprisingly large L-shaped lot of 4866 sq ft.
Even though the road to this little gem is gravel, the parking space is bricked. The formal entry is now located mid-way toward the rear where a little covered porch opens into the living area.
The entry door is visible at the far rear of the above photo. Note the beams and right angle of the original roof line just east of the door. There are two bedrooms located just to the right which is the original cottage. There were ribbons hanging on door way to warn of the lower than normal height of each door opening. Shorter guests and children won't have any issues with either first floor bedroom.
I stood in the library for several minutes just ogling the space. It is just too sweet for words. There are bookshelves with books placed not for decorative affect but by happenstance. There were little and large objets d'art all over the room. The floors in the library, living room, and kitchen are painted. The ceiling is coffered. Clerestory windows are located above multiple sets of French doors which frame the library, living room, and even the kitchen. Surely this addition was built before the windstorm insurance underwriters got to mess with creativity in the Key West.
There are two good sized bedrooms each with vaulted ceilings located on the second floor. The wood floors, walls, and ceiling are punctuated by the crisp white French doors which open out to little decks overlooking the garden and pool below.
A mature Gumbo Limbo tree reigns over the garden area much of which is a wood deck. Imagine walking down the lane to buy some fresh pastries at the bakery, returning home to drink coffee and maybe read or write a book under the shade of that magnificent tree. Or to do nothing.
CLICK HERE to view the Key West MLS datasheet and listing photos of 4 Fletcher Lane, Key West. Then please call me, Gary Thomas, 305-766-2642, to schedule a private showing. I am a buyers agent and a full time Realtor at Preferred Properties Key West. Let me show you how simple life could be on one of the slow lanes of Key West.
Follow me on TWITTER which I update throughout the day with important new listings, sales. price reductions, and things worthy of note.
"X" always marks the "spot" on treasure maps and so it is that "X" marks the spot where you will find 4 Fletcher Lane on the 1899 Historic Sanborn Fire Map, for it truly is a treasure. I looked in my old shoebox and found the black and white photo below taken more than half a century ago which shows original house at 4 Fletcher Lane before it was renovated and expanded. The Monroe County Property Appraiser records show the property was significantly renovated between 1990 to 1996 when a two story addition and pool were added. Note the house still sits at an angle to front of the lot. The current house has 1556 sq ft of living space and sits on a surprisingly large L-shaped lot of 4866 sq ft.
Even though the road to this little gem is gravel, the parking space is bricked. The formal entry is now located mid-way toward the rear where a little covered porch opens into the living area.
The entry door is visible at the far rear of the above photo. Note the beams and right angle of the original roof line just east of the door. There are two bedrooms located just to the right which is the original cottage. There were ribbons hanging on door way to warn of the lower than normal height of each door opening. Shorter guests and children won't have any issues with either first floor bedroom.
I stood in the library for several minutes just ogling the space. It is just too sweet for words. There are bookshelves with books placed not for decorative affect but by happenstance. There were little and large objets d'art all over the room. The floors in the library, living room, and kitchen are painted. The ceiling is coffered. Clerestory windows are located above multiple sets of French doors which frame the library, living room, and even the kitchen. Surely this addition was built before the windstorm insurance underwriters got to mess with creativity in the Key West.
There are two good sized bedrooms each with vaulted ceilings located on the second floor. The wood floors, walls, and ceiling are punctuated by the crisp white French doors which open out to little decks overlooking the garden and pool below.
A mature Gumbo Limbo tree reigns over the garden area much of which is a wood deck. Imagine walking down the lane to buy some fresh pastries at the bakery, returning home to drink coffee and maybe read or write a book under the shade of that magnificent tree. Or to do nothing.
CLICK HERE to view the Key West MLS datasheet and listing photos of 4 Fletcher Lane, Key West. Then please call me, Gary Thomas, 305-766-2642, to schedule a private showing. I am a buyers agent and a full time Realtor at Preferred Properties Key West. Let me show you how simple life could be on one of the slow lanes of Key West.
Follow me on TWITTER which I update throughout the day with important new listings, sales. price reductions, and things worthy of note.
Subscribe to:
Comments (Atom)
Disclaimer
The information on this site is for discussion purposes only. Under no circumstances does this information constitute a recommendation to buy or sell securities, assets, real estate, or otherwise. Information has not been verified, is not guaranteed, and is subject to change.




















