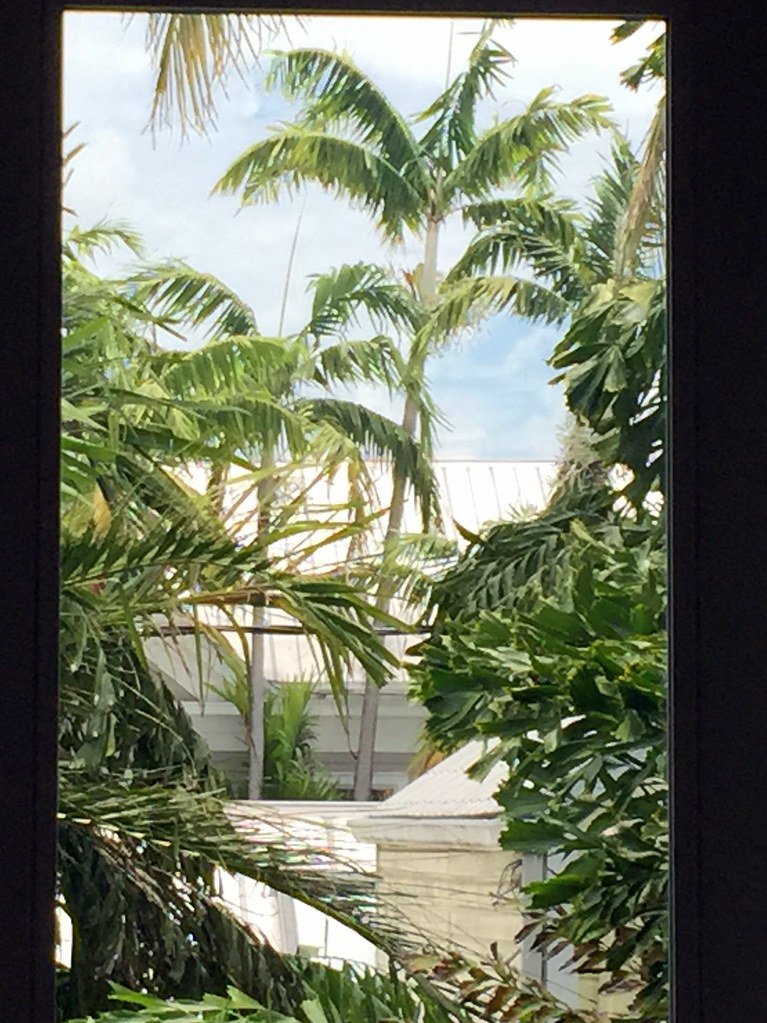A couple things are obvious: wrap around balconies were added on the first and second floor levels; a staircase was added to access the third floor space for one's brother-in-law; the concrete fence was removed and replaced by white picket fence and a gated off street parking space. Louvered windows and doors were replaced by wind resistant impact glass as well as decorative shutters. When you examine the house up close you will be impressed by the high quality paint job and attention to detail. That attention to detail carries out throughout the entire house - outside and inside.
I was awed by this house as soon as I crossed the threshold. You will be too. Depending on the Realtor you talk to, this style of house may be called a Conch House, a Grand Conch, a Temple Revival, and as the listing agent correctly calls it a Grand Dame. All are correct. I have been inside many house like this. This is one of the best examples of this style of architecture. It is in perfect condition. I suspect the front room may have been a parlor but I doubt the opening was as grand as it is now nor that there was an opening into the adjacent dining room. Many of the larger homes had crown molding, large baseboards and fancy trim. These design elements are superior to most I have seen. The dining room and front room each have incredible chandeliers. I am not sure they are original to the house, but that does not matter. All of the floors on both levels have been replaced with Brazilian cherry wood flooring.
The new flooring is evident as we move to the rear of the house where the great room (kitchen, informal dining, and family living area) are located. A two story addition was added to the rear of the original house. All of the design elements in the original front were added in the rear. The continuity of design and high quality materials is consistent. Look closely: did you spot the hidden refrigerator and freezer and island style dining space? French doors open to the side and rear where the pool is located. Notice the balcony off the second floor rear master suite.
I am not tall. But a lot of my male buyers are. Most of them cannot fit into a Cigar Maker Cottage. Those houses have small ceilings and small rooms. This house has tall ceilings on both levels. The ceiling in the master suite has to be 20 feet or taller. It soars. There is a huge master bath with tub, shower, sink, and other necessities. It is however the the French doors that appealed to me. The doors were shut when I viewed. It is in the 90s today. The AC was working fine. The room was cool. I looked to the east and snapped an iphone pic looking to the far right window. Forever views like below. Views are terribly important to me. They should be to you.
There are two guest bedrooms on the second level. Both have private baths and new closets. Closets are new to old houses like these. I guess people from two centuries prior did not have need for as many changes of clothing as we do. Although real Conchs and people who have lived here for a quarter century like me find that a couple of pairs of shorts and tee shirts are sufficient. If you can afford this house, you will probably have a tux or an evening gown and high heels (sex not dependent on either). There are adequate closets in both bedrooms. I checked.
The second floor front bedroom has two sets of petite French doors which open out to the front porch. The doors are original. The glass was re-glazed. Rubber insulation was placed around the frame to keep the cool in and the weather out. That is attention to detail you might not notice. I did. AC was added throughout the house. All of the Dade County Pine walls and ceilings were sanded, filled, and re-sealed. These walls were originally used in our old homes because the high resin helped deter damage from out flying termites. Today we rely on periodic est control The beauty of these walls is forever.
The wrap-around porches are such an improvement to this already impressive house. There is a door at the second floor rear that provides quick access to the second floor guest apartment. If I owned the house, I would rent it. Probably for $1,800 per month. Easy.That would pay part of your taxes and or insurance. Ot it's a place to keep your teenage boy or brother in law. Both are better kept apart.
CLICK HERE to view the Key West MLS datasheet and listing photos of 421 William Street offered for sale at $2,800,000. Then please call me, Gary Thomas, 305-766-2542, to schedule a private showing of this home with a PRIME LOCATION NEAR EVERYTHING. There are lots photos. Let me fill in the details and take you on a tour of the house and the area. You will fall in love with both. I am a buyers agent and a full time Realtor at Preferred Properties Key West.

























