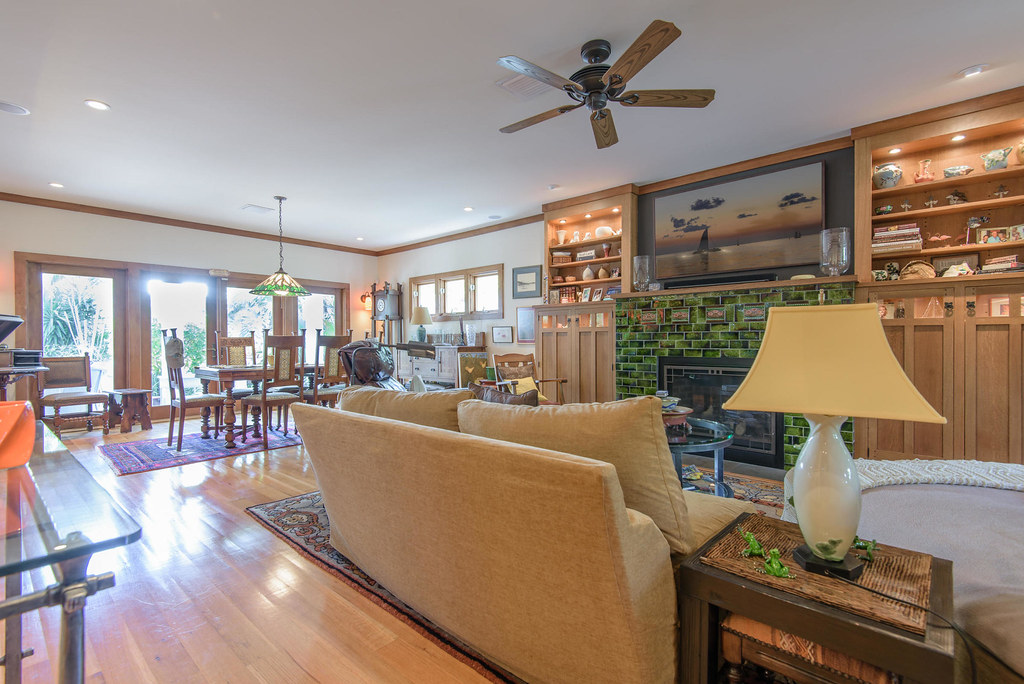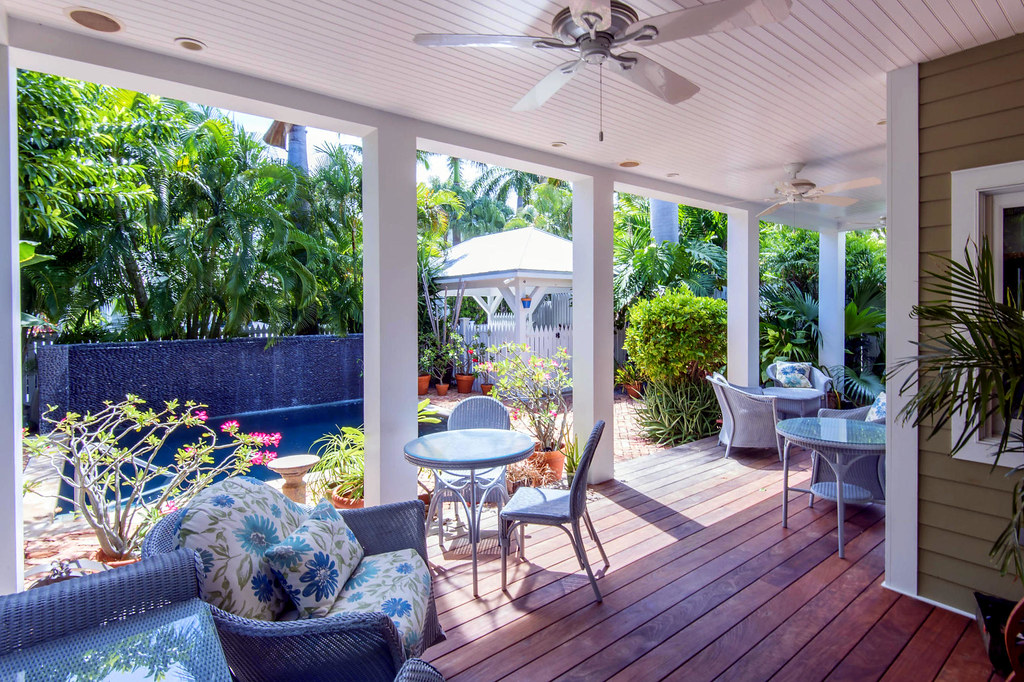The 2,116 Square Foot house actually faces toward Front Street where there are first and second floor porches for perfect people watching. As you step into the yard you will notice the tropical landscaping and then see the pristine Hardie Board exterior contrasted with the crisp white balusters and rails on the wrap-around porch. Look carefully and you will also see there are impact windows and doors and over 1,000 Sq Ft of Epe decks. Look up and you will notice recessed lights and ceiling fan. Details, I know, but they set the tone for what goes on inside.
I walked through the first floor in total awe. Although this home was built new in 1996, the interior had all the hallmarks of a late 19th Century home including quarter sawn oak floors and stairway. The first and only owner renovated the house in 2007 by D'Asign Source basically rebuilding the entire house. Notable features include Crown Point Cabinetry with matching floor boards, casings, and trim. There is even a fireplace for those snowy winter nights - oh, wait - we don't have those in Key West. Reclaimed NYC subway tiles frame the fireplace.
It wasn't until I stood near the glass doors at the rear of the kitchen that I realized the ceiling soared two stories high. Four large windows allow abundant light to enter the space. There is even a pantry. Everywhere you turn, there is attention to details.
The stairway which took me back to the turn of the century homes I am so familiar with back in Denver. This house has a genuine old house feel to it unlike so many of the new houses built to look old that we seen in Key West. There is a spacious guest bath at the foot of the stairway. When I arrived at the second floor I could look down into the kitchen and see how the interior flows from bottom to top and front to back.
The owners use the second guest bedroom at the rear as a home office. The ceiling soars upward to a cupola which is locate next to the rooftop Widow's Walk.
There are 360 degree views on the Widow's Walk. The new Truman Waterfront Park and amphitheater are located a block or so to the west. Mallory Square and the Waterfront Theater are a couple of blocks to the north. And all of the hot spots and cool little places on Duval Street and environs are two blocks east. Some people save all year long to come to Key West to enjoy the treasures of Key West which you could enjoy everyday if you lived here.
You enter the master suite through pocket doors off the second floor hallway. The ceiling soars here as well. Doors at the rear open to a balcony overlooking the pool and garden area below. There and two closets and a huge master bath.
Doors off the kitchen and dining area open out to the covered rear porches and bricked courtyard. The salt water pool has a nifty water feature. Notice the carport in the above photo. The carport is located on Noah Lane. As you can see the grounds are illuminated at night and are also irrigated. There is a generator for those snowy nights when the frozen electric lines fall down - oh, wait, it never freezes in the Florida Keys. Sometimes we lose power for a short time. This house won't.

























