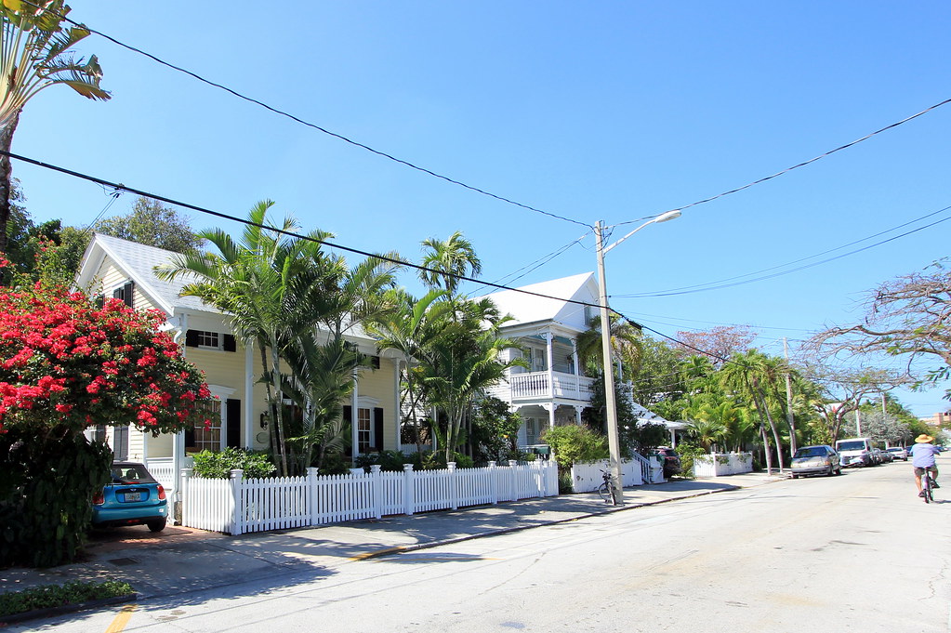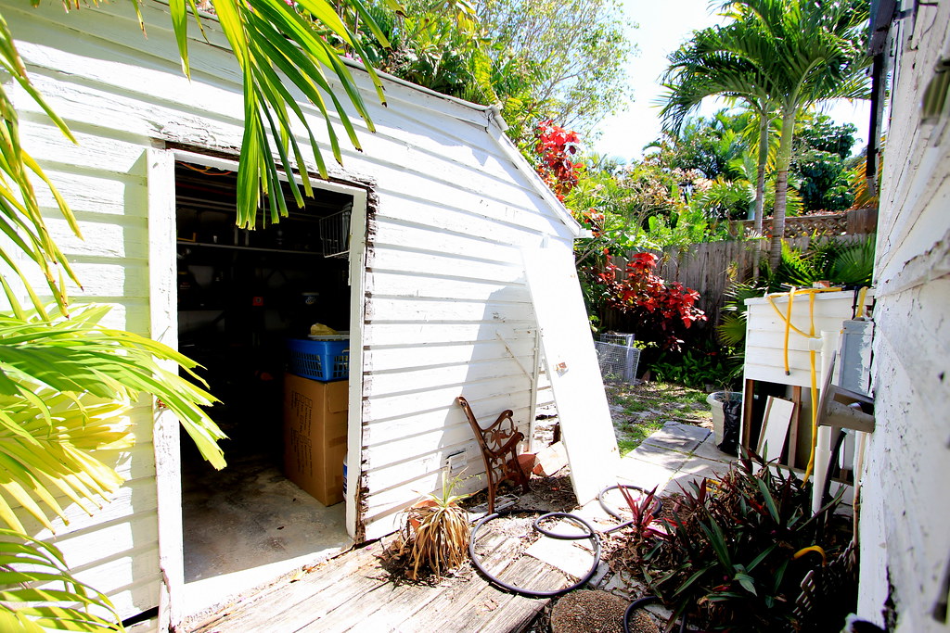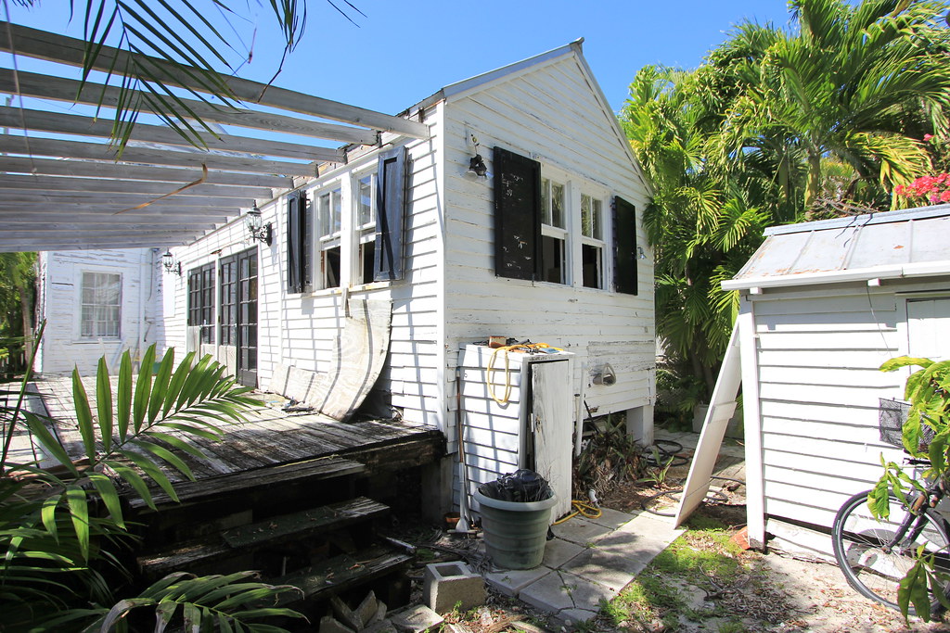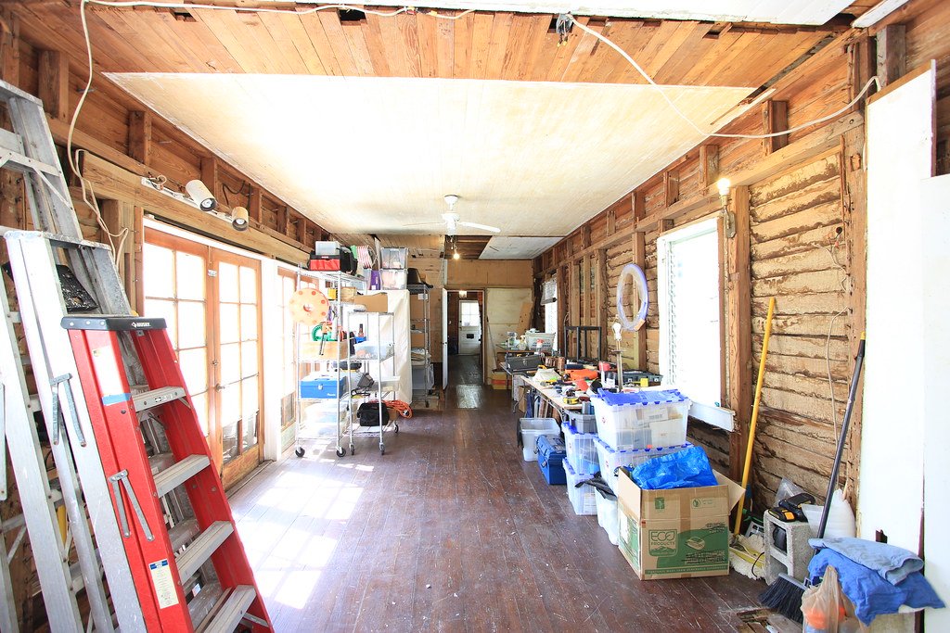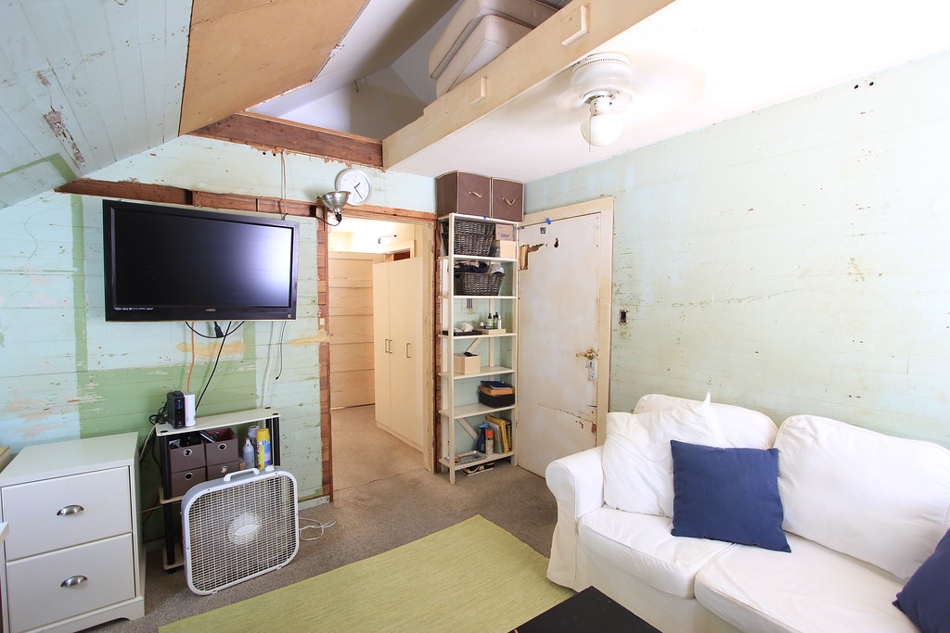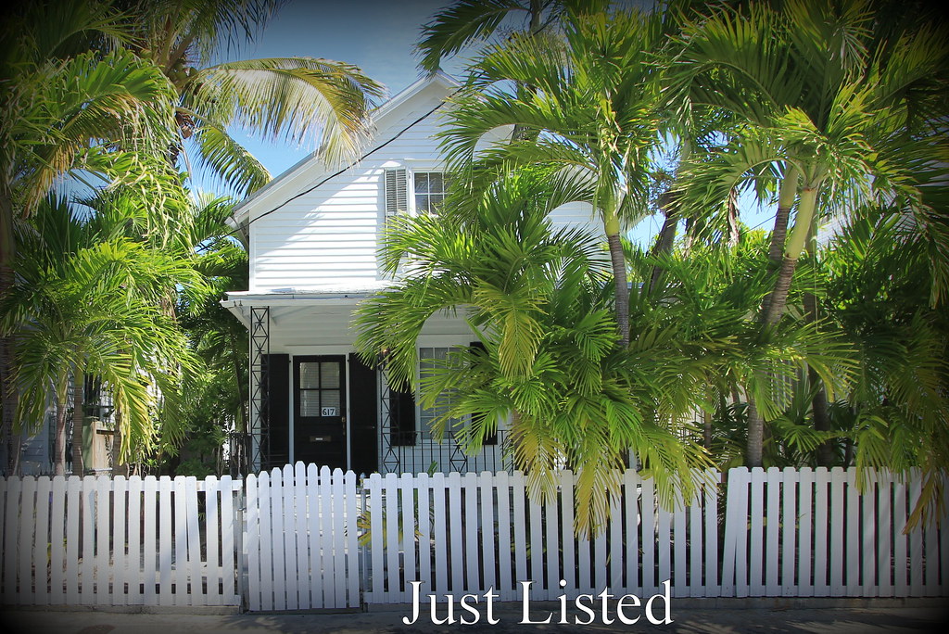I love how much the houses of Old Town have changed so little over the years. I found the above photo of 617 Frances St in my old shoe box. Take a look. When I found the photo I presumed the owner at that time had replaced original wood columns and balusters with wrought iron. That was a common practice across Mid-Century America. Chain link fences were equally popular and required less maintenance than painted white picket fences.
I then searched the Historic Sanborn Fire Maps to see if I could determine when the house was built. The lot where 617 Frances Street sat vacant up to and after the 1912 Map. I went to the Monroe County Property Appraiser website which shows the property to the rear at 618 Ashe Street had a house on that lot. I compared the Sanborn Map to current Property Appraiser Map which shows 617 Frances and 618 Ashe perfectly aligned. There was a small cottage sitting mid distance at what would become 617 Frances. I am confident that the current house did not exist as of 1912. I decided 615 Frances must have been split to create the new 617 Frances Street after the 1912 Map. A small building sat at the rear which I believe was incorporated into the building which is now 617 Frances. The Property Appraiser records show the house as having been built in 1933 which we know is not correct as that was during the Great Depression which slammed Key West. This suggest the house was built after 1912 and before the WPA reconstructed the property records. My guess.
The house sits on a 3,060 sq ft lot (34' X 90') on one of the best blocks in Old Town. Most but not all of the houses on this block have been extensively renovated. 614 Frances Street was totally renovated when it sold in 2016 for $1,825,000. 620 Frances St sold in 2018 for $1,825,000. The house to the rear and immediately south of at 620 Ashe Street sold at $1,900,000 in 2019. I mention these sales as they indicate the price trend for renovated homes in this immediate area.
617 Frances Street is a place of possibilities. It is a true renovation project. I walked the entire lot and all around the inside of the house. The exterior needs work. The interior has been pretty much gutted so that a potential buyer can see what exists and what does not. Don't let the interior or exterior condition intimidate you. Most interior walls will be removed and re-situated to meet modern day needs. The exteriors will be scraped, sanded, and repainted. The decks will be removed and replaced and maybe a pool will be added.
There are five foot side yards on the north and south sides of the house. There is a small shed at the rear which abuts the property line. Existing set backs are grandfathered. Some people expand these sheds to create pool cabanas.
The long narrow building at the rear may have been the "Dwelling" unit sited on the 1912 Map. The French doors painted black and the elevated wood deck were probably added in the 1970's or 1980's. They were not used in Key West houses before then. The windows in the front part of the house appear to be original. They have the old fashioned rope sashes.
This is one and one-half story vernacular house found in many parts of Old Town and The Meadows area. The Property Appraiser says the house has 1,300 sq ft of living space. You enter into a hallway that passes an original parlor which has been opened and pass by what is now the kitchen. A door at the end of the hall opens into what I presume may have been the original Dwelling. It is long an narrow and has a high pitched roof that has been partially exposed at the entry. I can envision this room being made into an open living area with kitchen and dinging space included. I am familiar with another house on Grinnell Street that had this same size room and in just about the same condition that became a truly wonderful living space. I think the current deck could be replaced by a pool and that the rear cottage could become the laundry and storage room. Don't see what exists. Imagine what you could create. I think the parlor and kitchen could become first floor master bedroom and bath room. CLICK HERE to see all the photos I took.
The original chain link fence still wraps the entire lot including the front white picket fence which is attached to the chain link. I think there is adequate ground to comply with pool setback requirements.
There are two bedrooms on the second floor which share the only bathroom in the house.T here used to be a bathroom on the first floor but the current owner removed it.
This is a wonderful block in Old Town with appreciating prices on restored homes. I blogged about the newly renovated house across the street at 614 Frances. It quickly sold at $,1,825,000. I found photos I took from the porches of 617 and 614 Frances looking opposite.They contrast potential with perfection.





