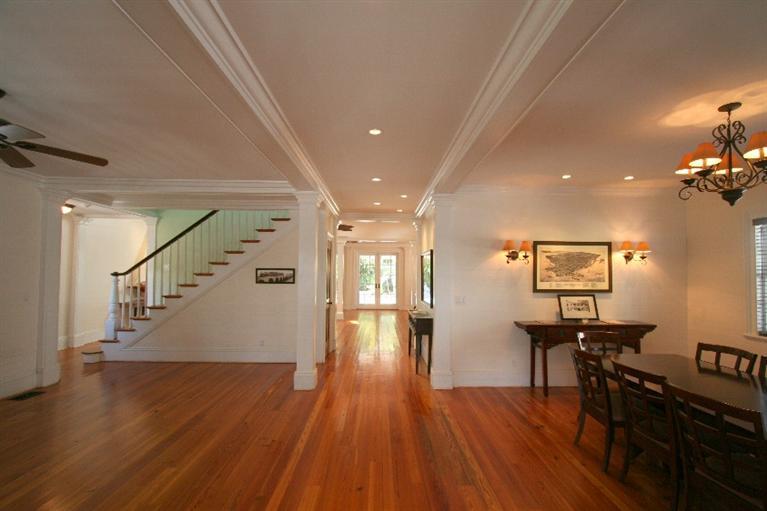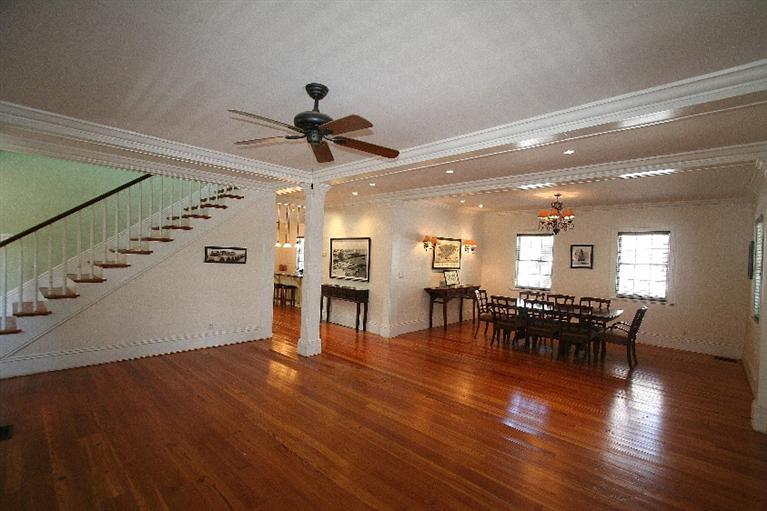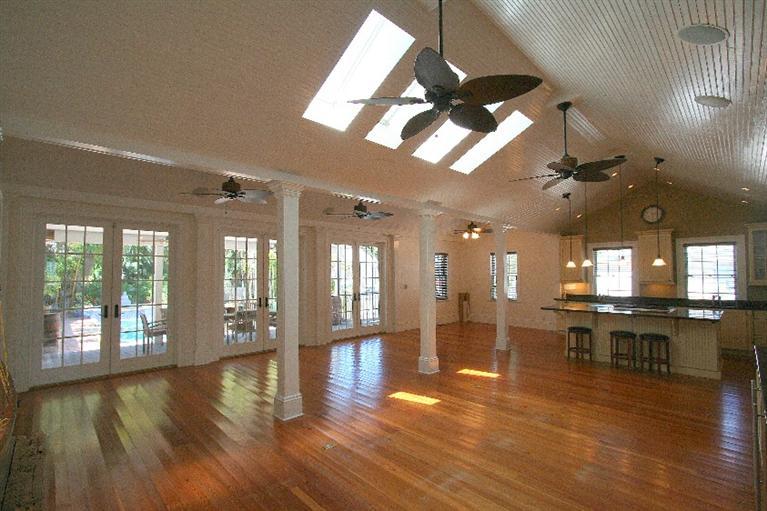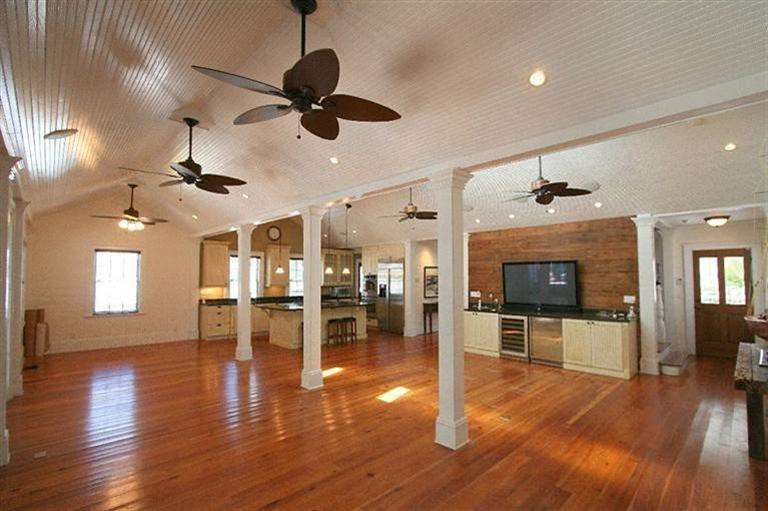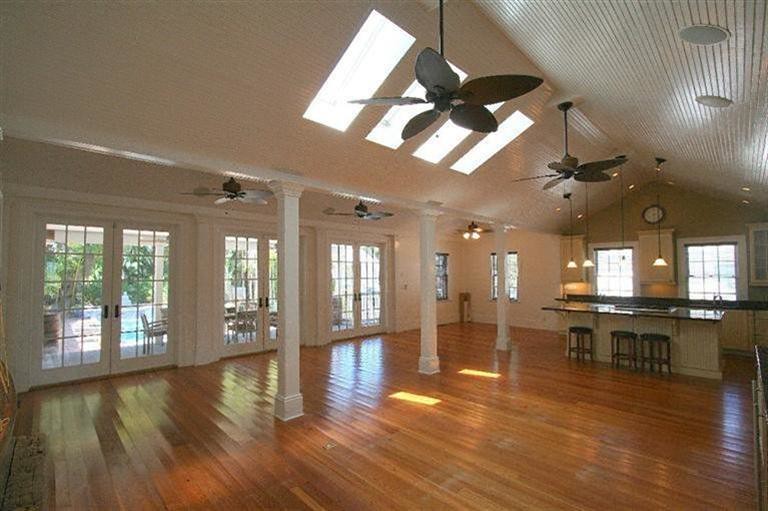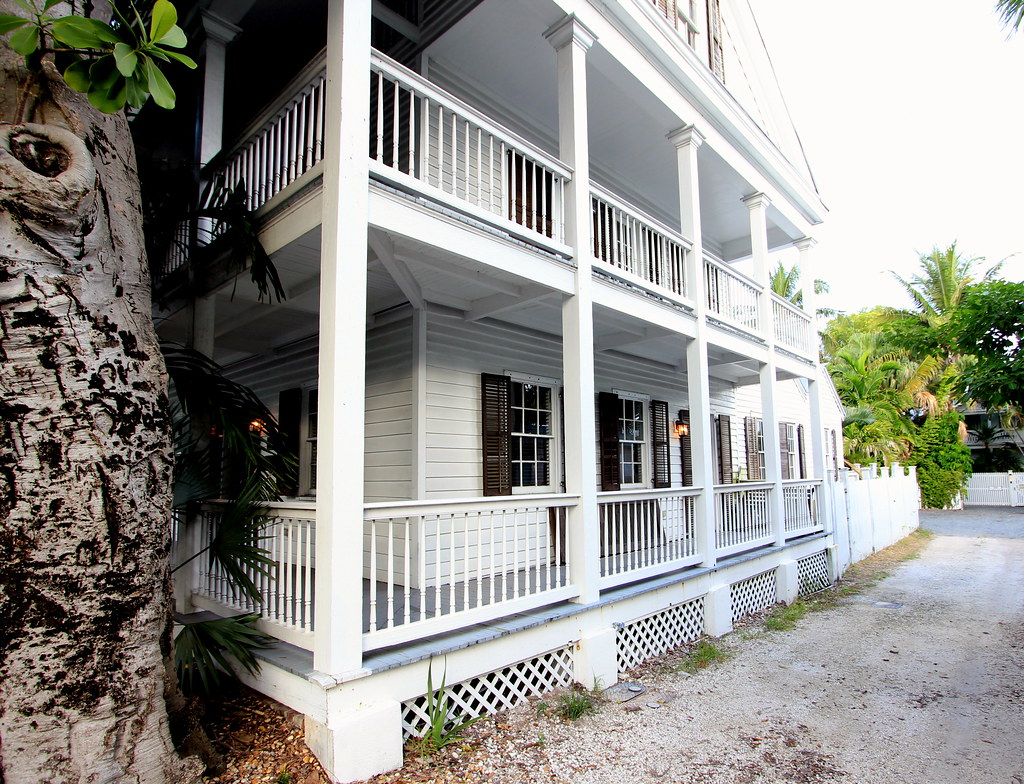809 Eaton Street in Key West just became a Bank Owned Property.
It is an historic house. It is a very large house with 6 bedrooms 5 1/2 baths, a pool, a guest cottage, two off street parking places, and an incredible street presence. It is priced beyond
the means of most potential buyers. But it is an incredible buying opportunity for
the buyer who wants to own a significant home in a great Old Town Key West location. It is offered for sale at $1,995,000.
The
front section of the house stands three stories tall and appears to
resemble an eyebrow house in construction except that it has wrap-around
balconies on the first and second levels. The front portion of the
house dates back to circa 1840. I found a photo of the property taken
in 1965 which shows the front portion, a sawtooth addition, and an
extension. The building was meticulously restored in the early 2000s and
was was
featured in the Old Island Foundation House Tour in 2005.
The
house is typical
of other Bahamian styled homes of that era located in the immediate
neighborhood. Many
of the Key West's founding fathers were expatriates from the Bahamas.
They brought with them the architectural style and construction
techniques with which they were familiar. Bahamian styled houses were
placed on piers and had wood frames and had tall ceilings and large
windows
with Bahama shutters which permitted air to circulate through the house
to provide natural cooling. The houses were built with wood clapboard
siding. I stood on the front porch of this home a couple of days ago and
noted the extra wide siding which suggested to me that the wood used
was quite old when the house was built around 1840. That suggested that the trees used in construction must have dated back to the
founding of our country or even before. Old growth lumber only comes from
old trees. The wood inside the house is Dade County Pine and would be
of similar age. Dade County Pine is as tough as petrified lumber. This house is
about as solidly built as any you are apt to find. Look at the photo
immediately below and notice the tiny window just under the roof as it
slopes downward. That window is located at floor level on the third
floor. In the time before central air conditioning the windows and doors could remain open to ventilate the house. The architecture was not only graceful but also
functional. The graceful style survives.
I
believe that the original main floor wood walls were
removed to provide a grand open space. The configuration today provides a
semi-formal dining room on one side and a large living area on the
other. Large posts and beams appear to have been added to support the
weight of this massive building. An elegant stairway at the rear
provides access to the second floor.
I
have been inside numerous eyebrow houses in Key West. They all have a
similar interior layout which includes a center hallway with rooms on
either side on the ground floor. Rooms on the second floor vary
depending on the size of the house. Smaller houses have one bedroom on
either side and perhaps a narrow passage on one side of the second floor
stairway landing which might lead to the rear where a bathroom has been
added. Some larger homes have a larger bathroom addition with doors
leading from the bedrooms on either side. This home has two large
bedrooms on the second floor each of which has private baths and a large
hallway with a set of stairs that goes up to the third floor where
there are two more bedrooms which share a bath at the rear. A dormer with a bank of windows looks off to the Gulf of Mexico just a couple of
blocks to the north. A few years ago you could see the water from the
window. Today trees have grown so tall that the water views are pretty
much obscured. But the blue skies and white clouds still illuminate that
room in the daytime.
The
two additions seen in the old black and white photo were reconfigured
to provide an open living and kitchen area with high vaulted ceilings. A
bank of French doors at the rear open out to the covered rear deck that
looks down toward the rear gardens, pool, and guest cottage.
The
kitchen is even larger than the photos suggest. There is a butler's
pantry at the rear of the kitchen where there is a side door that leads
to the off street parking spot on the lane. This makes delivery of
groceries and beverages a breeze. Your caterer will love this! There is a
main level bedroom with en-suite bath located just off the great room.
It has a set of French doors that open out to the covered rear elevated
veranda. The guest cottage at the rear expanded the total living area to 4712 sq ft (per
Monroe County Property Appraiser records). The irregularly lot runs 57'
X 125' or around 7079 sq ft. The house sits at the corner of
picturesque Caraballo Lane where one of the two off street parking spots
is located.
If
you look carefully you'll see a whole house generator tucked away at
the end of the pool. There's plenty of space to get a famous Key West
tan here. The guest cottage can be accessed via gate and pathway from
the Eaton Street entrance or off the lane entrance. Guests can come and
go without disturbing anyone.
CLICK HERE to view the Key West mls datasheet then please call me, Gary Thomas, 305-766-2642
to schedule a showing or to provide more information on this exciting
new bank owned property. I am a buyers agent and a full time Realtor at
Preferred Properties Key West. This property is owned by a local bank.
Decisions will be made locally and will be made promptly. Don't miss out
on this exciting buying opportunity of an important historic home.
Search This Blog
Showing posts with label 809 Eaton Street key West. Show all posts
Showing posts with label 809 Eaton Street key West. Show all posts
Thursday, January 8, 2015
Monday, September 8, 2014
809 Eaton Street - Key West - Short Sale of Significant Importance
809 Eaton Street in Key West is now offered as a Short Sale at the asking price of $2,295,000. That's a lotta money! But this is a lotta house! The listing Realtor describes the property this way:
"Classic 1800's Old Town property which is a combination of the Henry Lowe House and the Samuel Kemp House, built in 1840. This 5 bedroom / 4.5 bath 3 story home with 1 bedroom / 1 bathroom guest cottage has all the amenities you're looking for! This historic home offers a spacious living area with large open kitchen which is great for entertaining. Additional features include large porches throughout, high ceilings, Dade County Pine, hardwood flooring, large covered deck, fantastic pool & Jacuzzi & off-street parking. Converted cistern as wine cellar. There is also a 60,000 watt generator so you're never in the dark. On the National Registry of Historic Places."I have written about this property before. 809 Eaton Street in Key West dates back to circa 1840 when it was built for Henry Lowe. The house was totally restored and enlarged in 2005 when it was featured in the Old Island Foundation House Tour. Today this home is one of the finest examples of a Bahamian styled home located in the Old Town Historic District.
Many of the Key West's founding fathers were expatriates from the Bahamas. They brought with them the architectural style and construction techniques with which they were familiar. Bahamian styled houses were placed on piers and had wood frames and had tall ceilings and large windows with Bahama shutters which permitted air to circulate through the house to provide natural cooling. The houses were built with wood clapboard siding. This home has a stunning wrap-around porch on the first and second levels.
I dug deep into the old shoebox and found a photo of the roof of 809 Eaton Street (black and white photo immediately below) that from 1914. I just love the look of Key West back in the day. You can see that the Historic Seaport is only a couple of blocks away. Note all of the smaller buildings which back then were cook houses or privies. I found another photo of 809 Eaton Street that was taken in 1965 (black and white photo second below). The house would have been about 125 years old when that pic was taken. The large building in the foreground is the backside of the Island City House. Nearly half a century later 809 Eaton Street looks as prominent as ever (color photo below).
I recently found a photo of 809 Eaton Street that was taken in the 1960's from the Island City House located across the street. The outline of a man standing on the porch reminds me of Freddy in the Nightmare on Elm Street. I took a photo from the same location just to prove the point that once what was is often still the same on our little island where historic homes are preserved - not destroyed.
This house has 4712 sq ft of living space divided between the main house and the guest cottage. The main house is a very large three story home. The main floor includes a spacious living room, dining room, family room, and extra large kitchen and pantry. The master bedroom with en-suite bath is also located on the main floor at the left rear of the home. There are multiple sets of French doors that line the back of the house that open out to the loggia that overlooks the long rectangular pool, garden, and guest cottage. Dual entryways from the living area flow into the informal family room and kitchen at the rear. This creates a feeling of less formality than the photos rich with architectural detail might suggest.
The gracious staircase leads to the second floor where there are three bedrooms and baths. Each of these bedrooms open onto the wrap-around second floor porch. A smaller staircase leads to the third floor which has a dormitory style bedroom plus bath which as a view looking toward the Gulf of Mexico in the distance and the pool, garden, and guesthouse in the foreground. If you counted them, there are four bedrooms and baths in the main house plus a fifth bedroom and bath in the guest cottage.
This home would make a great vacation rental. There are just a few homes as large as this in Key West. This home ought to appeal to wedding parties, family reunions, friends travelling together, and business groups that require sophisticated lodging in an understated luxury environment.
It is the outdoor living area that will probably entice that special buyer to select this home. The rear loggia overlooks the pool and spa which are surrounded by bricked walkways and sunning areas. The guest cottage on the west side was built as part of the 2005 restoration and expansion. The cottage has a separate sitting area in the bedroom, bath, and mini-kitchen each with views of the pool.
The home has two off street parking spots - one adjacent to the front entrance and a second at the rear. The whole house generator will provide electricity to keep you comfortable and cozy in the event of power failure elsewhere on the island. CLICK HERE to view more photos of this incredible Key West property.
This is a very large house with an extra large guest cottage. You can see it has a great outdoor entertaining area with an extra large sunny pool. The property is located two blocks south of the Historic Key West Seaport and only four blocks from Duval Street.
| Nearby Key West Seafood Market |
CLICK HERE to view the Key West mls datasheet and listing photos of this special Key West home which is a Short Sale offered at $2,295,000. If you area qualified buyer and would like to see this special home, please call me, Gary Thomas 305-766-2642 or send me an email at kw1101v@aol.com. I am a buyers agent and a full time Realtor at Preferred Properties Key West.
Monday, July 28, 2014
809 Eaton Street - Historic Old Town Luxury Residence - Key West - Lower Price
809 Eaton Street in Key West dates back to circa 1840 when it was built for Henry
Lowe. The house was totally restored and enlarged in 2005 when it was
featured in the Old Island Foundation House Tour. Today this home is one of the finest examples of a Bahamian styled home located in the Old Town Historic District.
Many of the Key West's founding fathers were expatriates from the Bahamas. They brought with them the architectural style and construction techniques with which they were familiar. Bahamian styled houses were placed on piers and had wood frames and had tall ceilings and large windows with Bahama shutters which permitted air to circulate through the house to provide natural cooling. The houses were built with wood clapboard siding.
I dug deep into the old shoebox and found a photo of the roof of 809 Eaton Street (black and white photo immediately below) that was taken in 1914. I just love the look of Key West back in the day. You can see that the Historic Seaport is only a couple of blocks away. Note all of the smaller buildings which back then were cook houses or privies. I found another photo of 809 Eaton Street that was taken in 1965 (black and white photo second below). The house would have been about 125 years old when that pic was taken. Nearly half a century later the renovated home looks as prominent as ever (color photo below).
I recently found a photo of 809 Eaton Street that was taken in the 1960's from the Island City House located across the street. The outline of a man standing on the porch reminded me of Freddy in the Nightmare on Elm Street. I took a photo from the same location just to prove a point that what was once is often still the same on our little island where historic homes are preserved - not destroyed.
The listing Realtor at Preferred Properties, that's where I work but this is not my listing, describes 809 Eaton Street this way:
A gracious staircase leads to the second floor where there are two large bedrooms and baths. These bedrooms open onto the wrap-around second floor porch. A smaller staircase leads to the third floor which has a dormitory style bedroom plus a wonderful bath at the rear which as a view looking toward the Gulf of Mexico. You can see the pool, guest cottage, and garden.This is the kind of view that people who accomplished great things in life get to enjoy.
The interior finishes and materials are all of the highest quality. While the house is rich in history and the house itself has several formal living spaces, most of the living areas on the inside and outside are quite relaxed. The combined family room and kitchen provide area for family and friends to enjoy this incredible home.
It is the outdoor living area that will probably entice that special buyer to select this home. The covered rear deck overlooks the lengthy pool and spa which is surrounded by bricked walkways and sunning areas. The guest cottage on the west side was built as part of the 2005 restoration and expansion. The cottage has a separate designer kitchen and bath plus bedroom each of which looks out to the pool. (Your guests will never leave.)
The property has two off street parking spots-one adjacent to the front entrance and a second at the rear. The whole house generator will provide electricity to keep you comfortable and cozy in the event of power failure elsewhere on the island. CLICK HERE to view more photos of this incredible Key West property.
This is a very large house with an extra large guest cottage. You can see it has a great outdoor entertaining area with an extra large sunny pool. The property is located two blocks south of the Historic Key West Seaport and only four blocks from Duval Street. This place would make an incredible vacation rental.
CLICK HERE to view the Key West mls datasheet and listing photos of this special Key West home which is now offered at $2,295,000. If you area qualified buyer and would like to see this special home, please call me, Gary Thomas 305-766-2642 or send me an email at kw1101v@aol.com. I am a buyers agent and a full time Realtor at Preferred Properties Key West.
Many of the Key West's founding fathers were expatriates from the Bahamas. They brought with them the architectural style and construction techniques with which they were familiar. Bahamian styled houses were placed on piers and had wood frames and had tall ceilings and large windows with Bahama shutters which permitted air to circulate through the house to provide natural cooling. The houses were built with wood clapboard siding.
I dug deep into the old shoebox and found a photo of the roof of 809 Eaton Street (black and white photo immediately below) that was taken in 1914. I just love the look of Key West back in the day. You can see that the Historic Seaport is only a couple of blocks away. Note all of the smaller buildings which back then were cook houses or privies. I found another photo of 809 Eaton Street that was taken in 1965 (black and white photo second below). The house would have been about 125 years old when that pic was taken. Nearly half a century later the renovated home looks as prominent as ever (color photo below).
I recently found a photo of 809 Eaton Street that was taken in the 1960's from the Island City House located across the street. The outline of a man standing on the porch reminded me of Freddy in the Nightmare on Elm Street. I took a photo from the same location just to prove a point that what was once is often still the same on our little island where historic homes are preserved - not destroyed.
The listing Realtor at Preferred Properties, that's where I work but this is not my listing, describes 809 Eaton Street this way:
"Classic 1800's Old Town property which is a combination of the Henry Lowe House and the Samuel Kemp House, built in 1840. This 5 bedroom / 4.5 bath 3 story home with 1 bedroom / 1 bathroom guest cottage has all the amenities you're looking for! This historic home offers a spacious living area with large open kitchen which is great for entertaining. Additional features include large porches throughout, high ceilings, Dade County Pine, hardwood flooring, large covered deck, fantastic pool and Jacuzzi and off-street parking. Converted cistern as wine cellar. There is also a 60,000 watt generator so you're never in the dark. On the National Registry of Historic Places."This house has 4712 sq ft of living space in the main house and guest cottage. The lot is an irregular rectangle of of 6079 sq ft (approximately 57' x 125'). The main level includes a spacious living room, dining room, family room and extra large kitchen and pantry. The master bedroom with en-suite bath is also located on the main floor at the left rear of the home. Multiple sets of French doors line the back of the house and open onto a rear loggia that overlooks the long rectangular pool.
A gracious staircase leads to the second floor where there are two large bedrooms and baths. These bedrooms open onto the wrap-around second floor porch. A smaller staircase leads to the third floor which has a dormitory style bedroom plus a wonderful bath at the rear which as a view looking toward the Gulf of Mexico. You can see the pool, guest cottage, and garden.This is the kind of view that people who accomplished great things in life get to enjoy.
The interior finishes and materials are all of the highest quality. While the house is rich in history and the house itself has several formal living spaces, most of the living areas on the inside and outside are quite relaxed. The combined family room and kitchen provide area for family and friends to enjoy this incredible home.
It is the outdoor living area that will probably entice that special buyer to select this home. The covered rear deck overlooks the lengthy pool and spa which is surrounded by bricked walkways and sunning areas. The guest cottage on the west side was built as part of the 2005 restoration and expansion. The cottage has a separate designer kitchen and bath plus bedroom each of which looks out to the pool. (Your guests will never leave.)
The property has two off street parking spots-one adjacent to the front entrance and a second at the rear. The whole house generator will provide electricity to keep you comfortable and cozy in the event of power failure elsewhere on the island. CLICK HERE to view more photos of this incredible Key West property.
This is a very large house with an extra large guest cottage. You can see it has a great outdoor entertaining area with an extra large sunny pool. The property is located two blocks south of the Historic Key West Seaport and only four blocks from Duval Street. This place would make an incredible vacation rental.
| Nearby Key West Seafood Market |
Subscribe to:
Comments (Atom)
Disclaimer
The information on this site is for discussion purposes only. Under no circumstances does this information constitute a recommendation to buy or sell securities, assets, real estate, or otherwise. Information has not been verified, is not guaranteed, and is subject to change.


