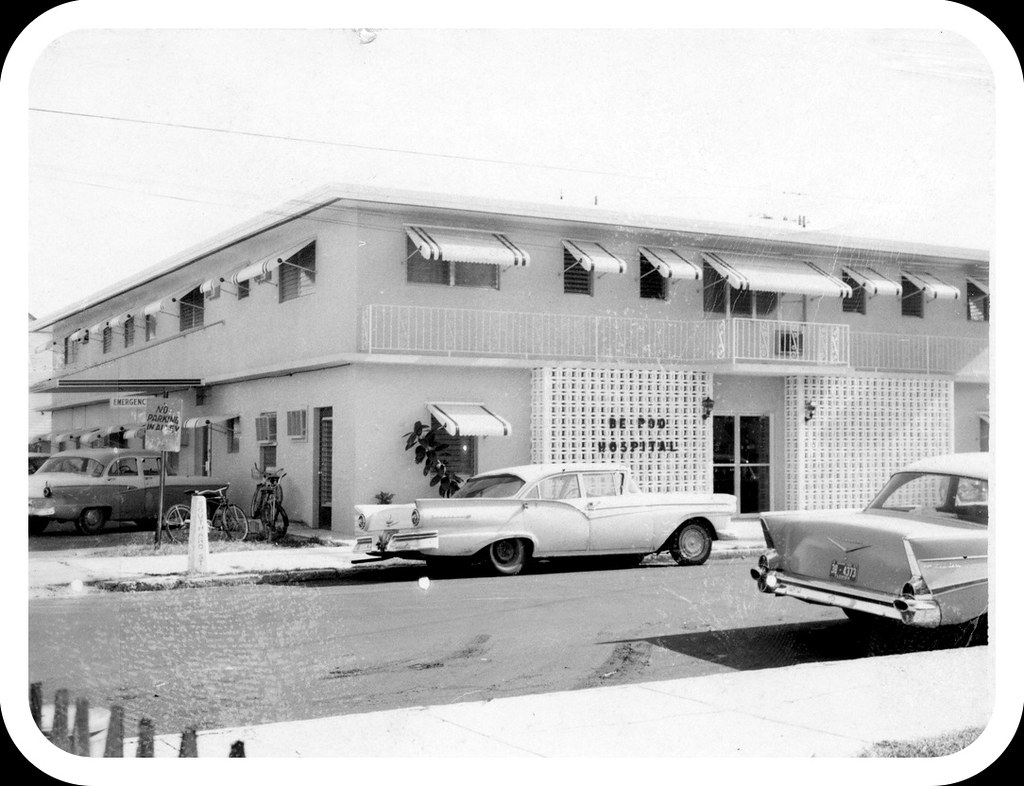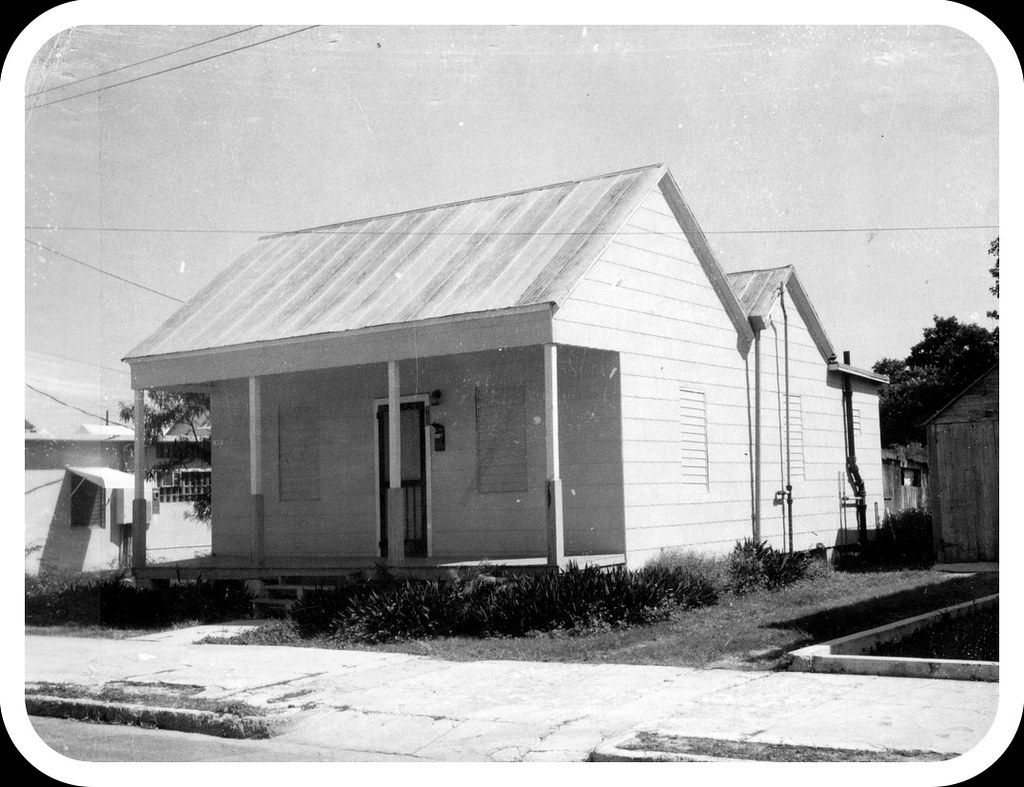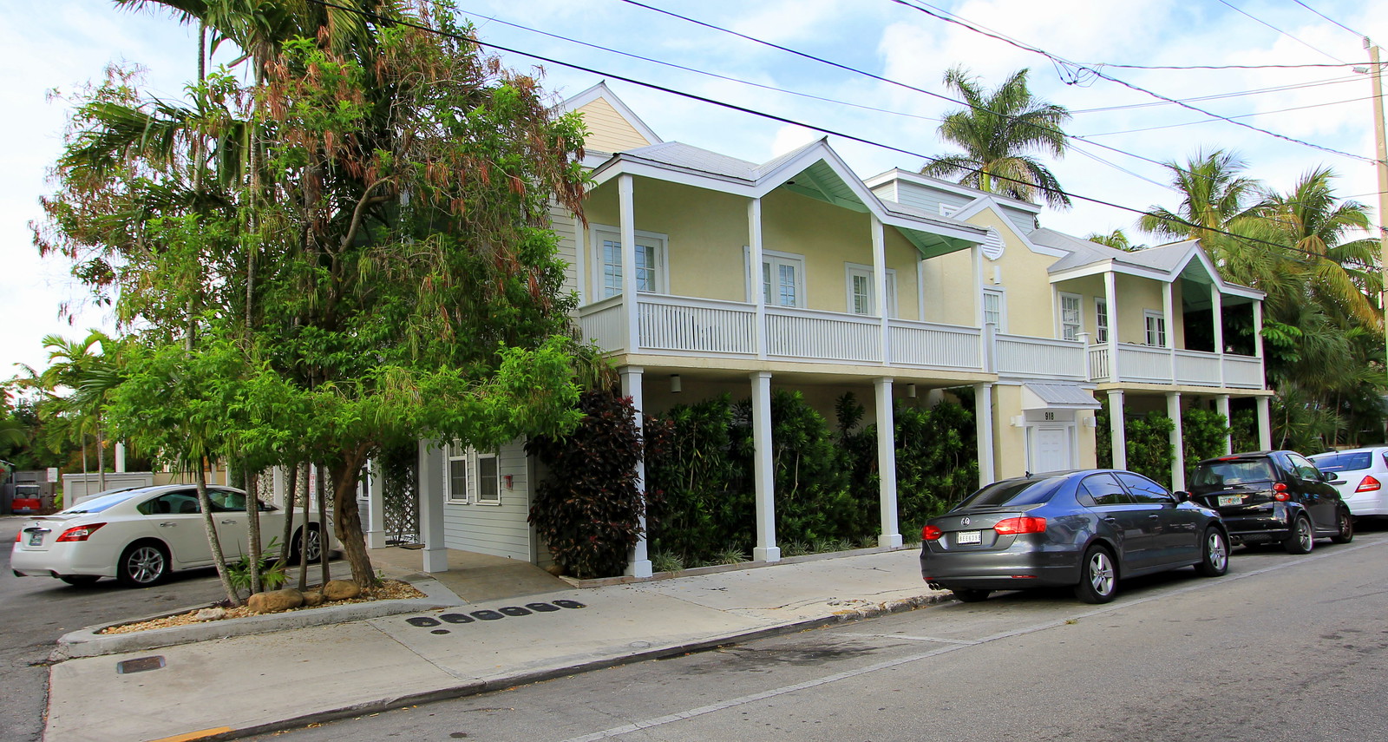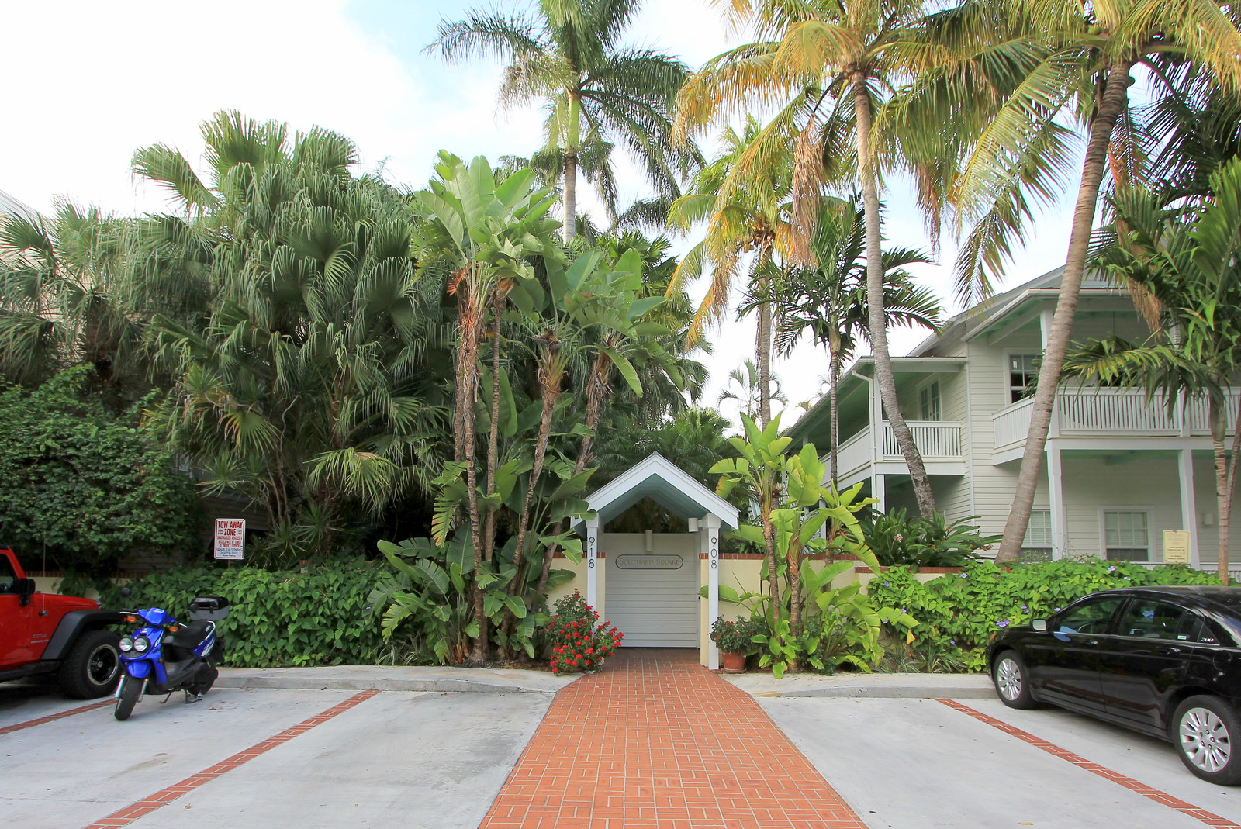"Unique two bedroom two bath condo with a tree house living style in Old Town Key West, within walking distance of wonderful restaurants, wild Duval Street and the historic Seaport. The residence's interior views lush, tropical gardens, a sparkling pool and the condo's private club house. This two-story home is an open floor plan with natural skylighting and a spiral staircase. The guest bedroom and bath is located on the living level. Upstairs is the master suite with bath, separate sitting area for reading or napping, and a second balcony. Other amenities include central air, a washer/dryer closet, storm shutters and a total sense of security, coming and going via off-street parking with lighted entrances and exits. Come take a look today!"
Southard Square Condominiums was built in 1987. I remember hearing that part of the 918 Southard building was the former location of the De Poo Hospital. I dug down into the bottom of my old shoebox and found a photo of the De Poo Hospital that was taken in 1965. Then I found another photo of 912 Southard which was razed so that the modern condos could be built. I don't think our Historic Architectural Review Commission would allow a similar fate to a historic house today. It is interesting to compare and contrast the two styles of architecture from the 19th and 20th Centuries. I also took the color photos below which show the "renovated De Poo Hospital" as it looks today and the front of the condo development which would have been the location of the smaller sawtooth house that stood at 912 Southard. (There are several houses with almost identical architectural details as 912 Southard further east on Southard and around the corner on Grinnell Streets.)
 |
| 918 Southard Street in 1965 |
 |
| 912 Southard Street in 1965 |
Today Southard Square is a stable condominium community with just 16 units most of which are owner occupied. A few units, such as #204, are rented as monthly vacation rentals. The entrances to Unit # 204 is located just off Griffin Lane which runs perpendicular to Southard midway back from the front entrance to the condominium main entrance.
There are just 16 units in this phase at Southard Square. The buildings are each a bit different as are each of the units. No cookie cutter community here. The units share a big beautiful sunny pool plus a nice little club house. A large deck wraps around the club house allowing residents to follow the sun or stay in the shade. Each unit has an assigned off street parking spot.
Unit #204 is located on the second floor of the east building. It has 1200 sq ft of living space on the second floor and third floor combined. The main floor has a guest bedroom and bath located near the front entrance. A hallway leads to the kitchen with extra high ceiling that rises to the roof. The combined living and dining area are at the rear. Sliding doors open onto the covered balcony that overlooks the pool off to west. A beautiful spiral staircase leads to the master bedroom and bath on the third floor. A "bridge" leads from the bedroom area over to a little sitting niche. The bridge looks down onto the kitchen below. A window from the niche also looks down to the kitchen and further into the living area. This place is pretty darned impressive.
The best views, however, are from the decks off the living area and the master bedroom. Unlike some condo complexes (whose names I shall not mention nor infer) with decks that provide no privacy, you can lounge on either deck in your altogether and drink your morning coffee or nurse your favorite adult beverage. The views are so peaceful.
Southard Square Condominium Unit #204 is offered at $680,000. CLICK HERE to view the Key West mls datasheet and listing photos. Or you can CLICK HERE to view MORE pics I took.
Better yet, please call me, Gary Thomas, 305-766-2642 to arrange a showing for you. I am a buyer's agent and a full time Realtor at Preferred Properties Coastal Realty, Inc. in Key West.




