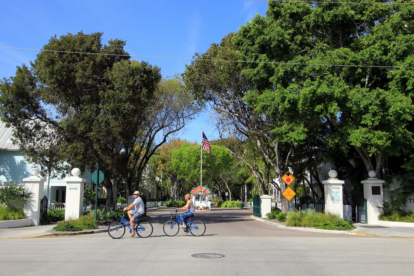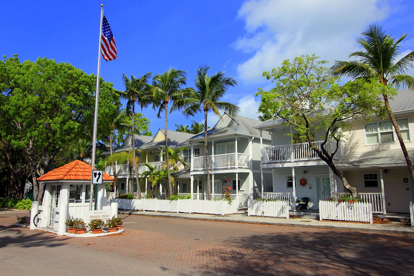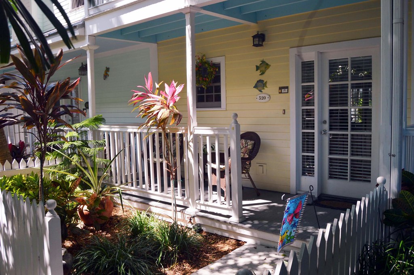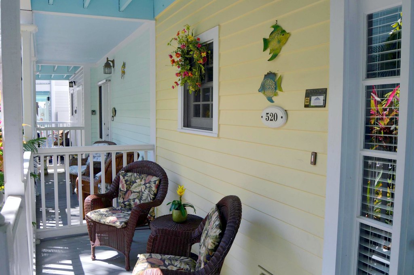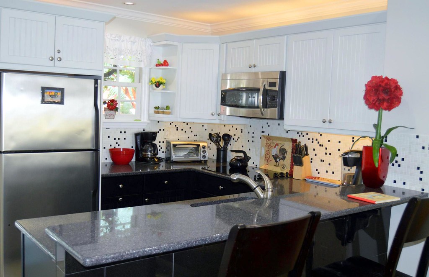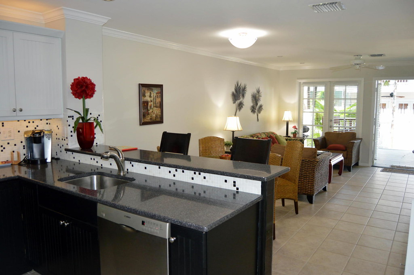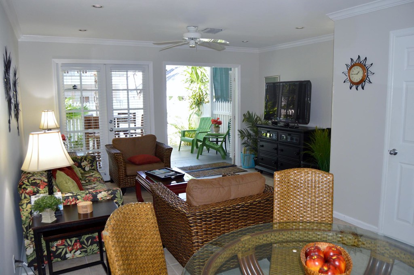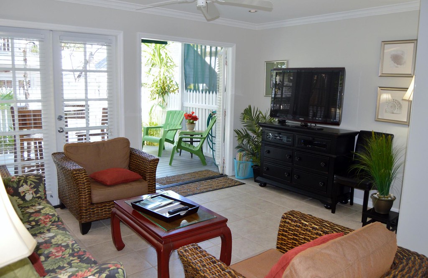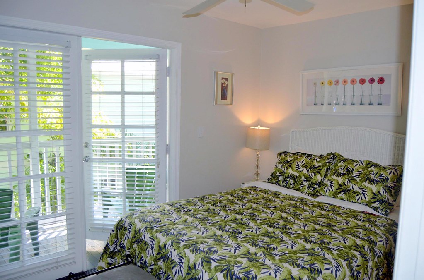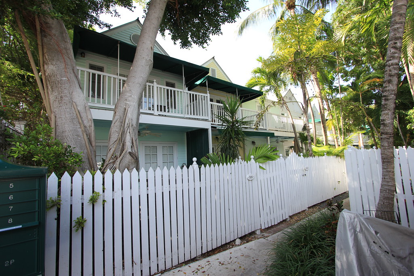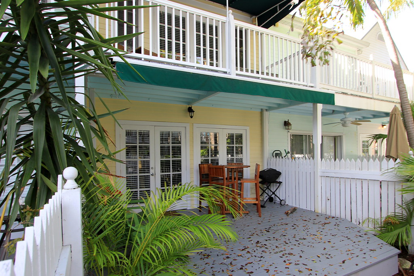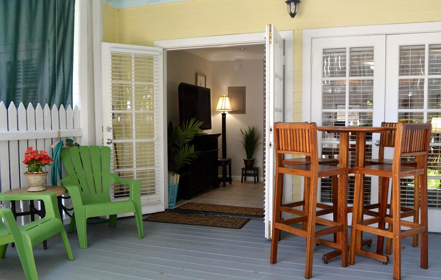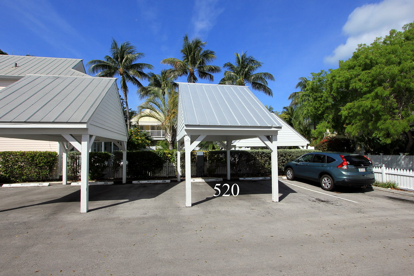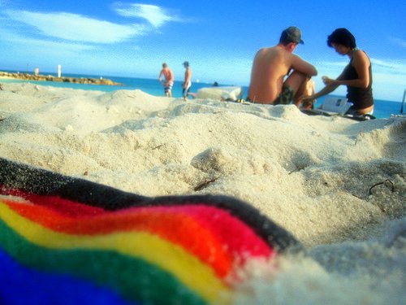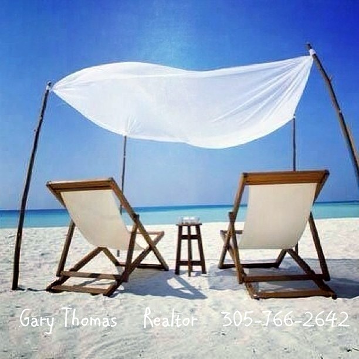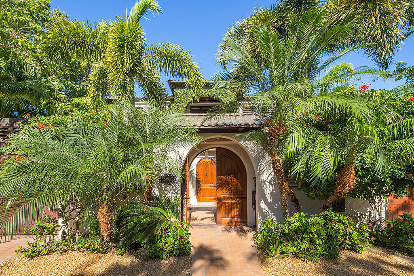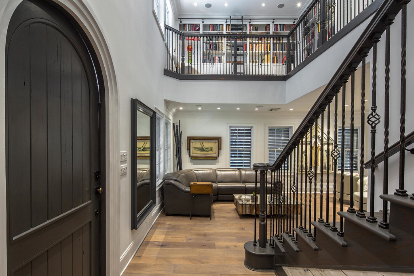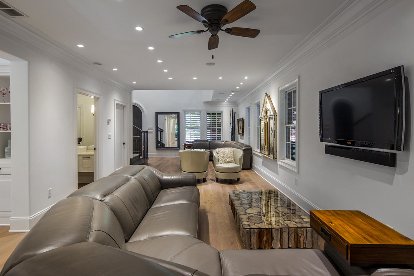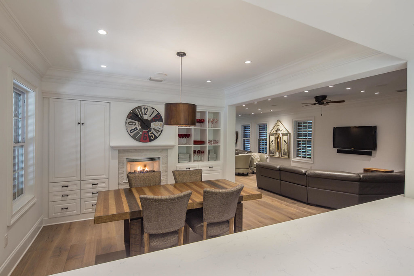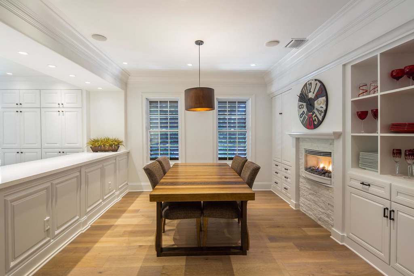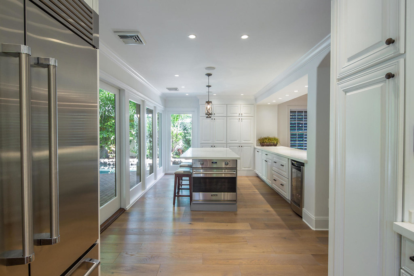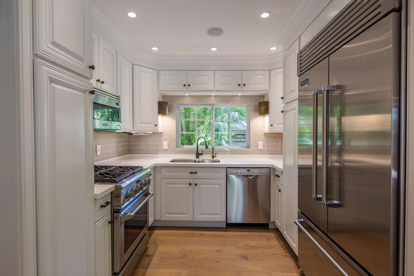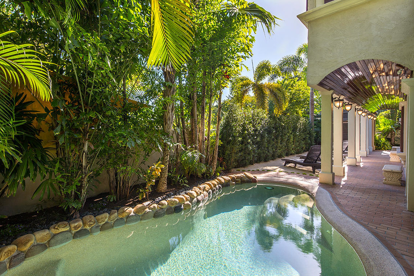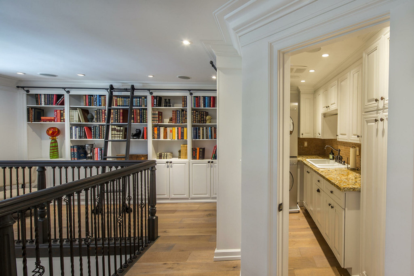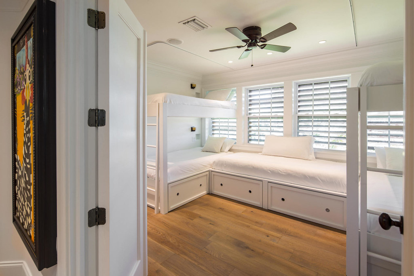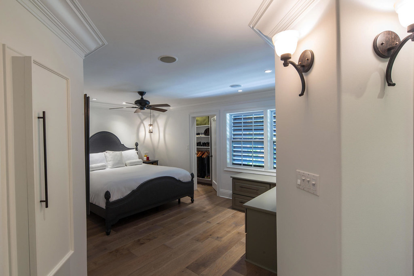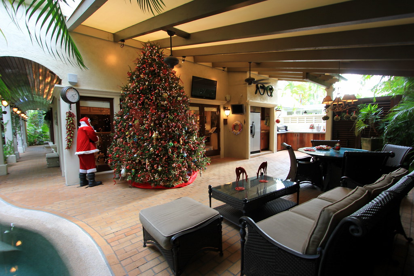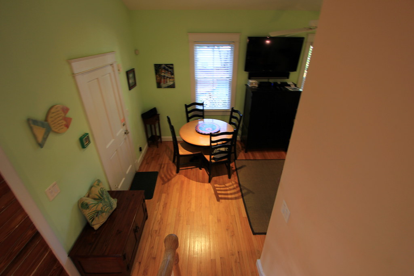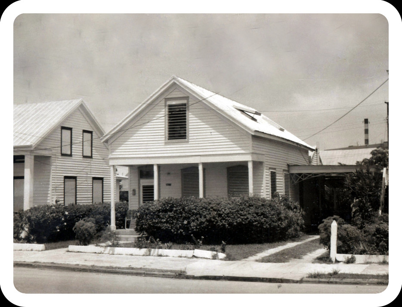Some homes have first and second floor front and rear porches or balconies, but not all. Each unit has an assigned parking spot and some have covered parking and storage. The amenities at Presidents Lane include a beautiful pool plus the beautifully maintained grounds of the Truman Annex and gated security. Frequent visitors know that Truman Annex enjoys a great location near Duval Street, Mallory Square, quick access to Fort Zachary Taylor Beach and state park, and soon will be steps away from the new City of Key West Truman Waterfront Park.
Each of the Truman Annex communities has a private pool for that community. The President's Walk pool is for owners and guests only of that community. It is located about a 90 second walk from 520 Porter Lane which is shown below. This home is offered for sale by Preferred Properties at $874,900.
The listing broker describes 520 Porter Lane this way:
"This two bedroom two and a half bath townhouse in Presidents Walk includes a Truman Annex transient rental license. Beautifully updated kitchen opens to the dining and living space with french doors to the large outdoor deck. Each bedroom has an attached private full bath as well as a balcony for indoor outdoor living. Assigned covered parking spot with attic space included!"
This home has an undated interior with new kitchen, new tile floors and a half bath tucked under the stairs to the second floor. This home has a nice decked rear with a gate that leads to the nearby parking space.
The master bedroom has a private en-suite bath and private balcony overlooking the little walking lane that end about 25 feet to the east. The importance of this is the fact you won't have neighbors walking past your balcony on those frequent nights when the weather is so pleasant you want to leave the doors open. The back bedroom also has a private bath and a private rear porch.
This unit has a covered parking spot located about thirty feet from the back gate. When I show places like this I point this kind of feature out for a good reason: if you go to the store and buy food you also probably have to carry it in to the house. This is a good location compared to so many other units in Truman Annex where the parking is (No.1) not covered and (No.2) located a long walk from the entrance to the home or condo. Our summers and falls are known for their heat. Getting into a covered car is preferred to one baked in the sun.
This home has a valuable Truman Annex Transient License which permits owners to rent the unit any 25 weeks of the year on a weekly basis and possibly to rent the unit as a monthly or longer term rental the rest of the year (or use it oneself). These units are located the nearest the guarded entry which just two blocks from Duval Street. We do not have person on person crime like big cities But having the guy at the gate makes the two block walk home at night seem safer just the same. And having the beach a couple of blocks to the west is just wonderful.
CLICK HERE to view the Key West MLS datasheet and to view listing photos. Then please call me, Gary Thomas, 305-766-2642, to set up a private showing of this unit. I am a buyers agent and a full time Realtor at Preferred Properties Key West.

