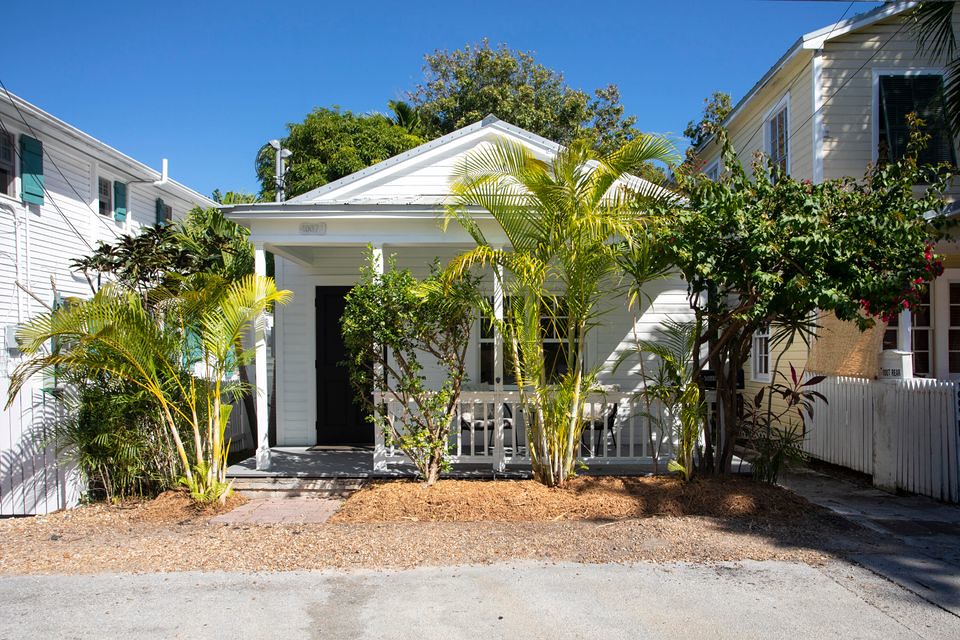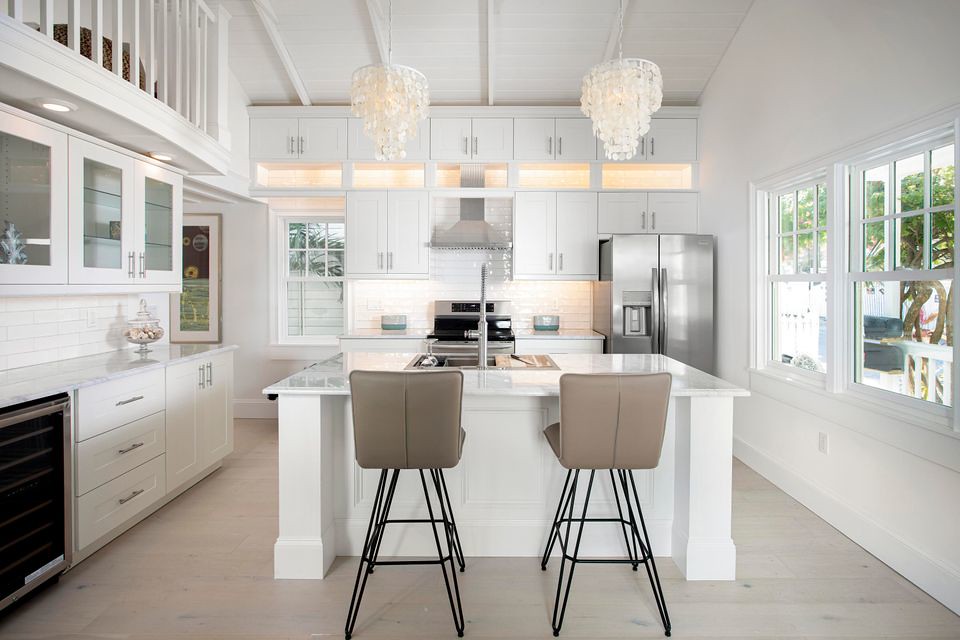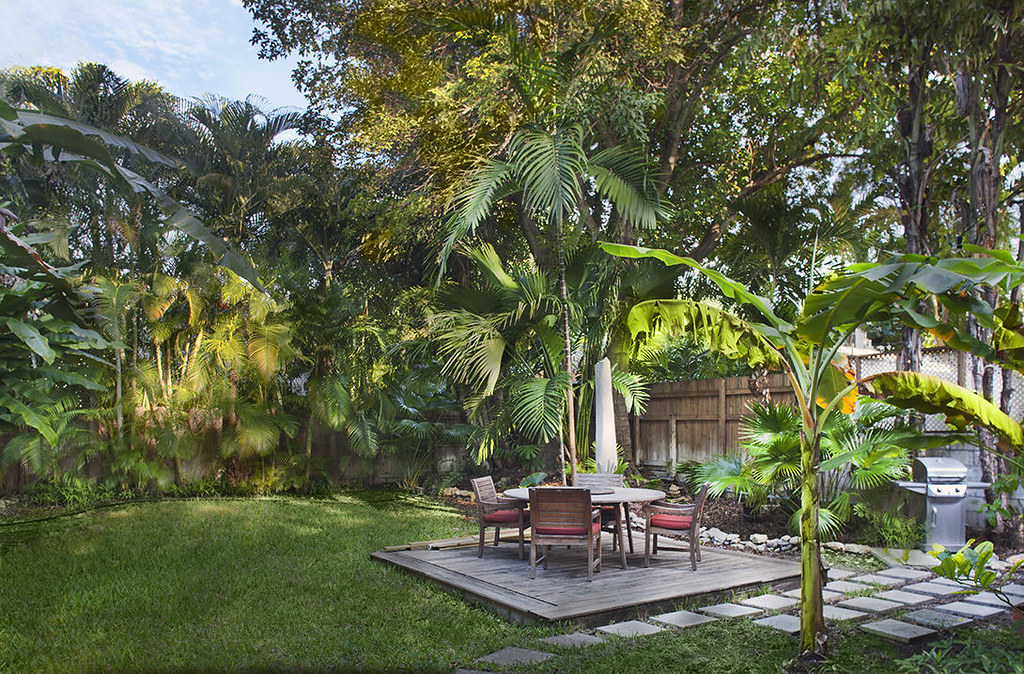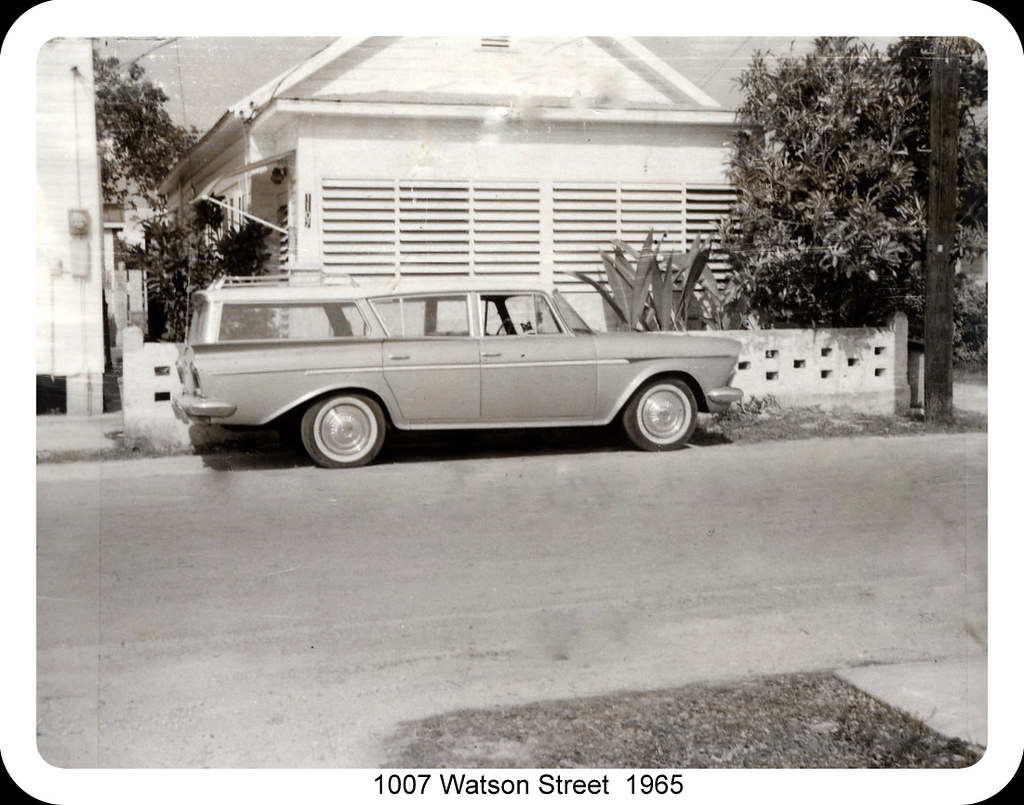from January 16, 2014
3529 Sunrise Drive, Key West, Florida
Matthew Broderick and Tom Cruise were born in 1963. 3529 Sunrise Drive in Key West Florida was built in 1963. Each will become 51 years old in 2014. The two movie stars take good care of themselves and probably look better than a lot of people their age. Men and women who workout and take care of their bodies, skin, and hair normally look better than those who don't.A lot of my buyers are in their fifties. Many probably grew up in a house built in the 1960s when contemporary design was the trend. The house at 3529 Sunrise Drive was custom built by the owner who has lovingly maintained this property ever since. The house is big. The Monroe County Property Appraiser shows this house as having 3378 sq ft of interior living space. The house sits on an 8937 sq ft lot (138' X 65') just across the street from the Riviera Canal that ends a few blocks to the east where water flows into the Atlantic Ocean. The houses across the street benefit from being located on the water. This house is every bit as nice or nicer than most of the original houses in the area. And the houses across the street all cost a whole lot more than this house.
The home at 3529 Sunrise Drive incorporates many of the features of large suburban homes built during the early 1960s including multiple living levels, large rooms, vaulted ceilings, and large outdoor living areas. The listing Realtor describes the property this way:
"Everything you want in Key West living. Plenty of room both inside and out for entertaining or just relaxing with the family. Vaulted ceilings and large rooms make the interior exceedingly livable. A walled lot, lush landscaping, large pool and several covered outside seating areas along with offstreet, covered parking make this an ideal property. This is a home that you can live in tomorrow or add personal touches to create your own island oasis."
Events, styles, trends, fads, they all last for a while but many impact our lives for years or decades into the future. When you are young, you tend to live in the moment. As you get older, you learn that not everything in the world revolves around you. As you get much older, you may learn that what you do or say or think is of no consequence to anybody. That's sort of what happens to styles, trends and fads-they get ignored or displaced or even replaced. Styles that were hip become passe. Maybe that's why for many people buying a house in the Old Town area of Key West is so safe: old is always popular there. Even cherished.
If you are old enough to remember the 1960s you will recall the space race and the New Frontier. You will remember the forward thinking we embraced. Our TV, our culture, our furniture and home goods, and our architecture reflected the hopes and dreams as aspirations of that time. Some homes today still have fallout shelters that were built in the 1960s, a different and sad face of the culture of that time.
The listing Realtor describes the property this way:
" Everything you want in Key West living. Plenty of room both inside and out for entertaining or just relaxing with the family. Vaulted ceilings and large rooms make the interior exceedingly livable. A walled lot, lush landscaping, large pool and several covered outside seating areas along with off street, covered parking make this an ideal property. This is a home that you can live in tomorrow or add personal touches to create your own island oasis."
3529 Sunrise Drive
is a big house located a on a large lot on the east side of Key West-
just about four blocks from the Atlantic Ocean.
It is far removed from the hub bub of Old Town. This is a family area
and this is a very nice family home that has been well maintained
during its lifetime. CLICK HERE to view a slide show with lots of photos of this home. This property is listed by Preferred Properties, but it is not my listing. It is offered at $899,000. And CLICK HERE to view the Key West Association of Realtors mls data sheet.
If you would like to see this blast from the past, please call me, Gary Thomas, 305-766-2642 to schedule a visit. I am a buyer's agent and a full time Realtor at Preferred Properties Coastal Realty, Inc. in Key West, Florida.
UPDATE
This truly was one of my favorites house in Key West. I wrote about it many times because it was such a wonderful example of 1960s American architecture. It was listed for sale by several different agents starting in 2004 when the asking price was $1,699,900; It finally sold in 2021 for $1,080.000. I don't know if I mentioned the reason it took so long to sell. The owners had dozens of trophy animals they killed from around the world. They had rugs, mounted heads, and stuffed animals.They killed many of th animals with bow and arrow. I guess that made it "sport"except the animals were defenseless.
If any actually read the post I hope you pick up on how I deal with aging. I had no ireal appreciation for what happens to you as you age. i thought I did. But i was younger then when I wrote it. Count that up to not knowing what you are talking about.

























