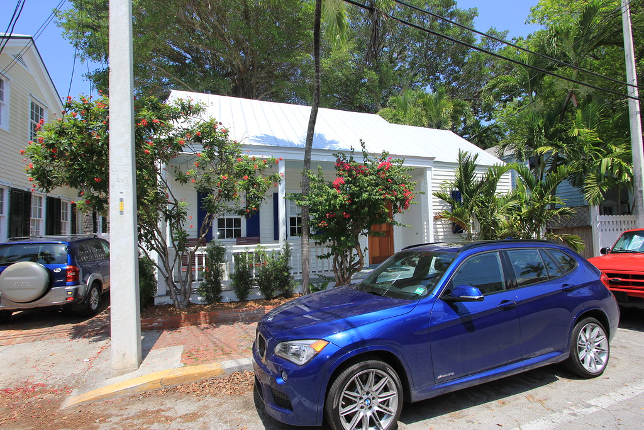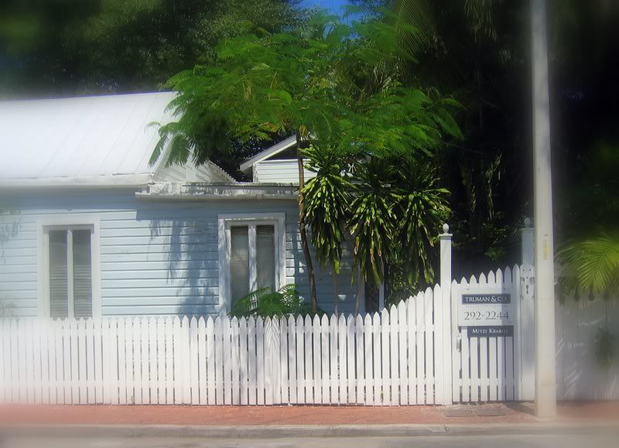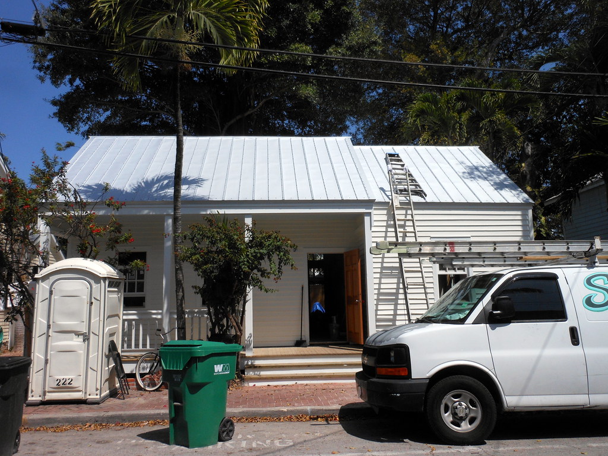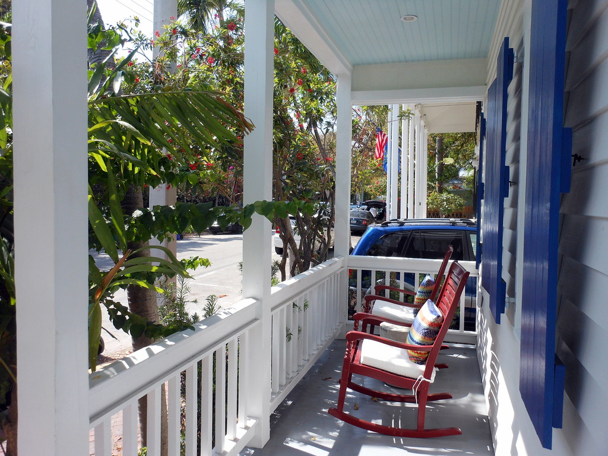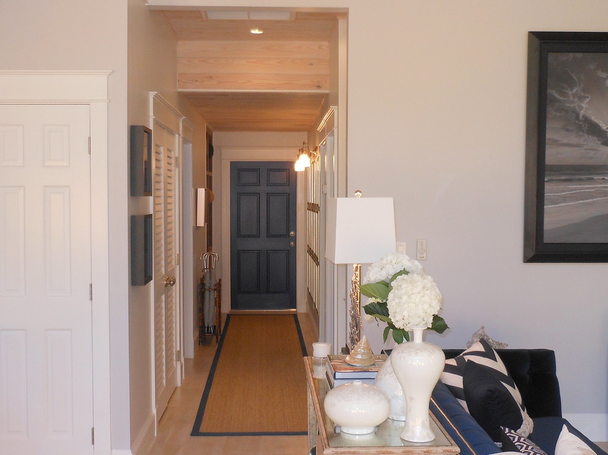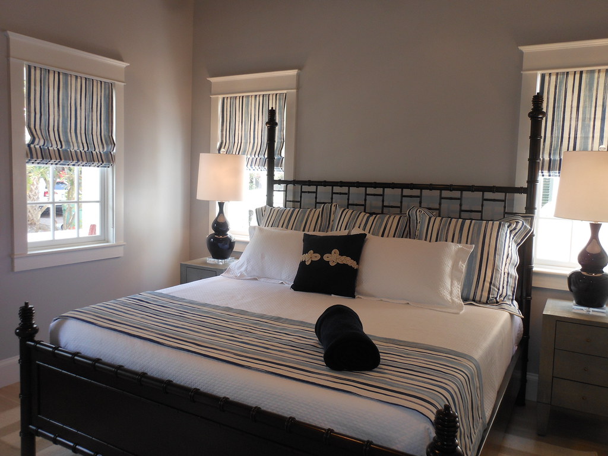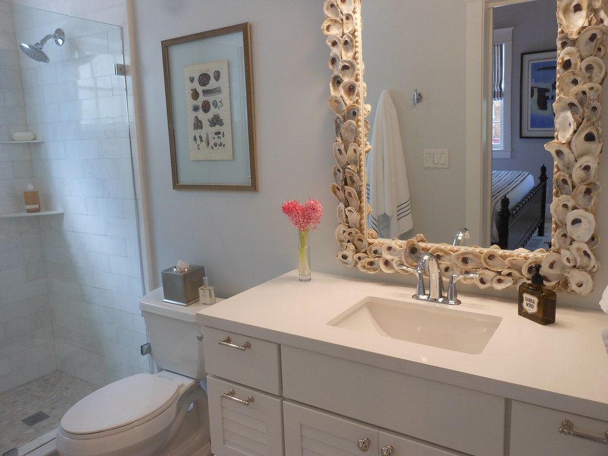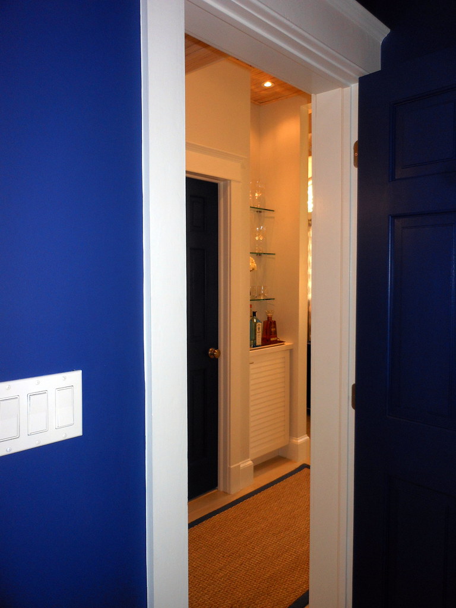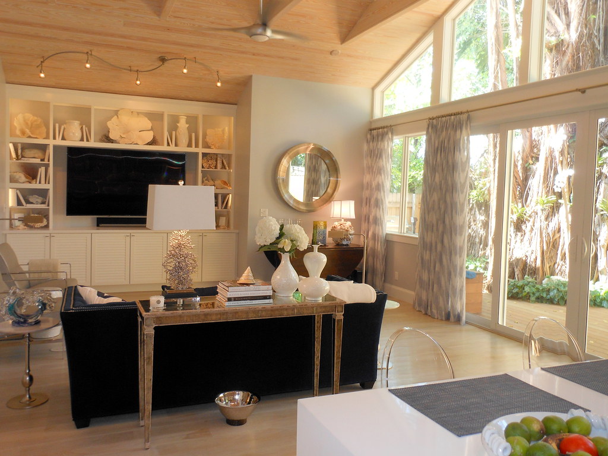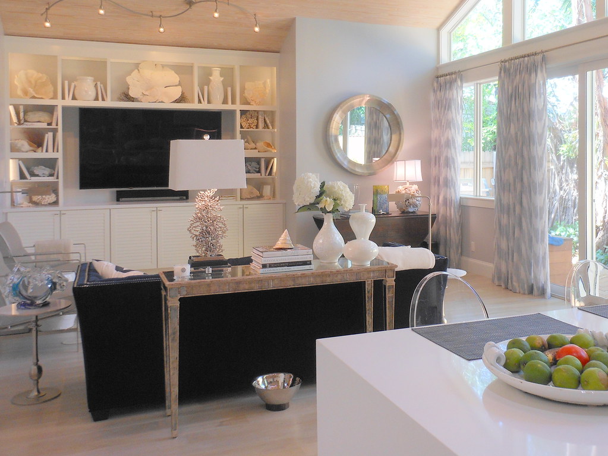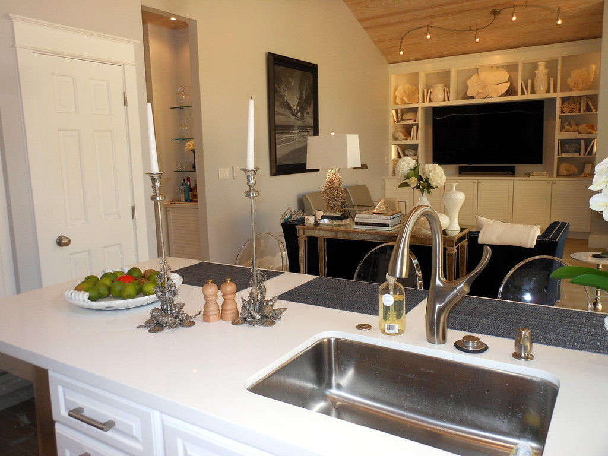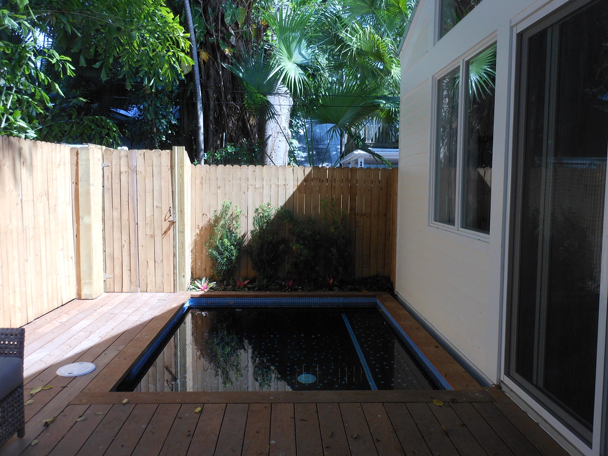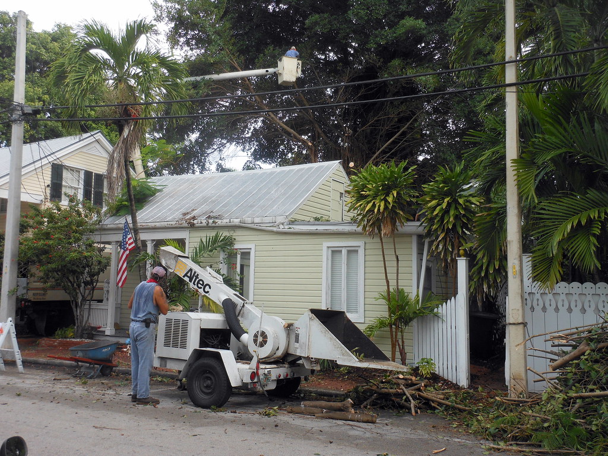The paint is barely dry in the newly rebuilt home at 527 Margaret Street in Old Town Key West. I got a chance to meet the new owners, Kirk Thompson and Brett Burch, this past week. The owners explained to me that they were visiting Key West in January when the passed by the house which was then still under construction. The builders (Paul Misch and his son-n-law John Tutlewski) invited Brett and Kirk inside to see what was being done. They liked what they saw so much that they signed a contract to buy the place before it was complete. That gave them time to enlist their friend and decorator Dale Trice of Design Services of Florida to add special touches that would make this their Key West dream home. It worked!
If you are a long time reader of my blog you may recall seeing 527 Margaret Street mentioned here on a couple of occasions when it was previously listed for sale. A prior owner had created three living units in what was supposed to be a single family home. The house had a warren of rooms and elevations that defied logic. Earlier this year I included this house as being one of the current "Projects of Key West" where I included a couple of photos of the original house as photographed in 1965, mls photos when offered for sale, and more recent photos showing the demolition of most of the original house and framing of the new abode.
 |
| The dark framing timbers at the front and sides are all that remain of the original house. |
 |
| The front facade has traditional wood lap siding and period correct windows. The sides and rear have Hardiboard siding and wind impact resistant windows and doors. |
The north bedroom has a sleeping loft (not visible in these photos). The bathroom mirror is framed by dozens of shells. Shells are a recurring decorative theme used throughout this home.
There is a guest bath located off the center hall adjacent to the adult beverage center with color co-ordinated booze. The laundry area is opposite. It was the great room at the rear that totally surprised me. When I saw the house from the street I assumed it was a bit smallish and unpretentious. The great room has a wall of windows that soars to the top of the vaulted ceiling. The first thing I saw was the canopy of the old banyan tree at the rear. The blue sky seemed to mesh with the subtle and not-so-subtle blue tones interspersed in this space. The wood ceiling and white washed wood floors add a natural color perspective to this living space.
Dale Trice designed the media and display wall with storage below. Giant shells and white objets d'art fill that space and are interspersed throughout the room. The setting is like something out of Coastal Living Magazine or Architectural Digest. Maybe it should be! CLICK HERE to see more photos of the original house and the newly rebuilt house.

