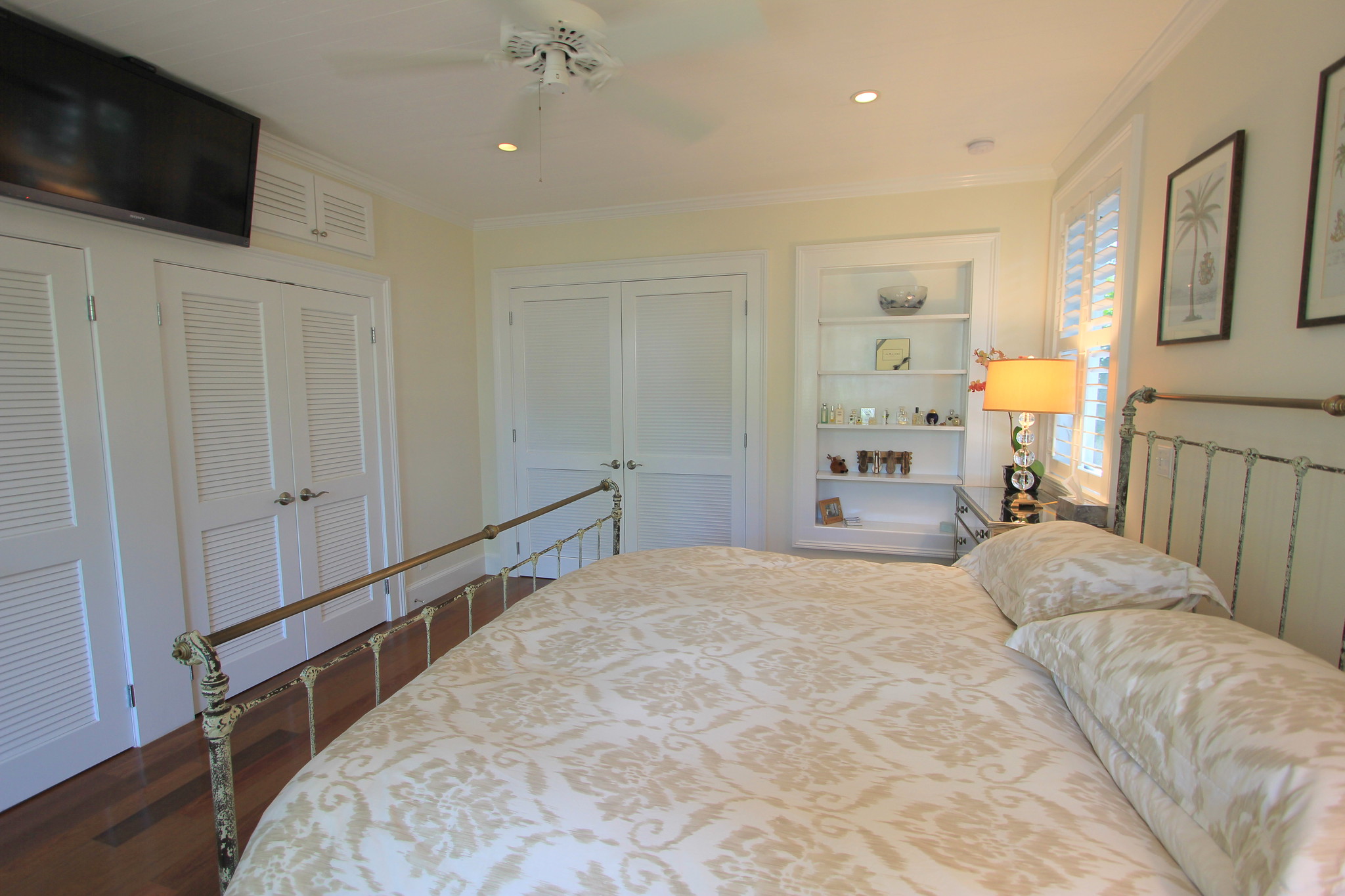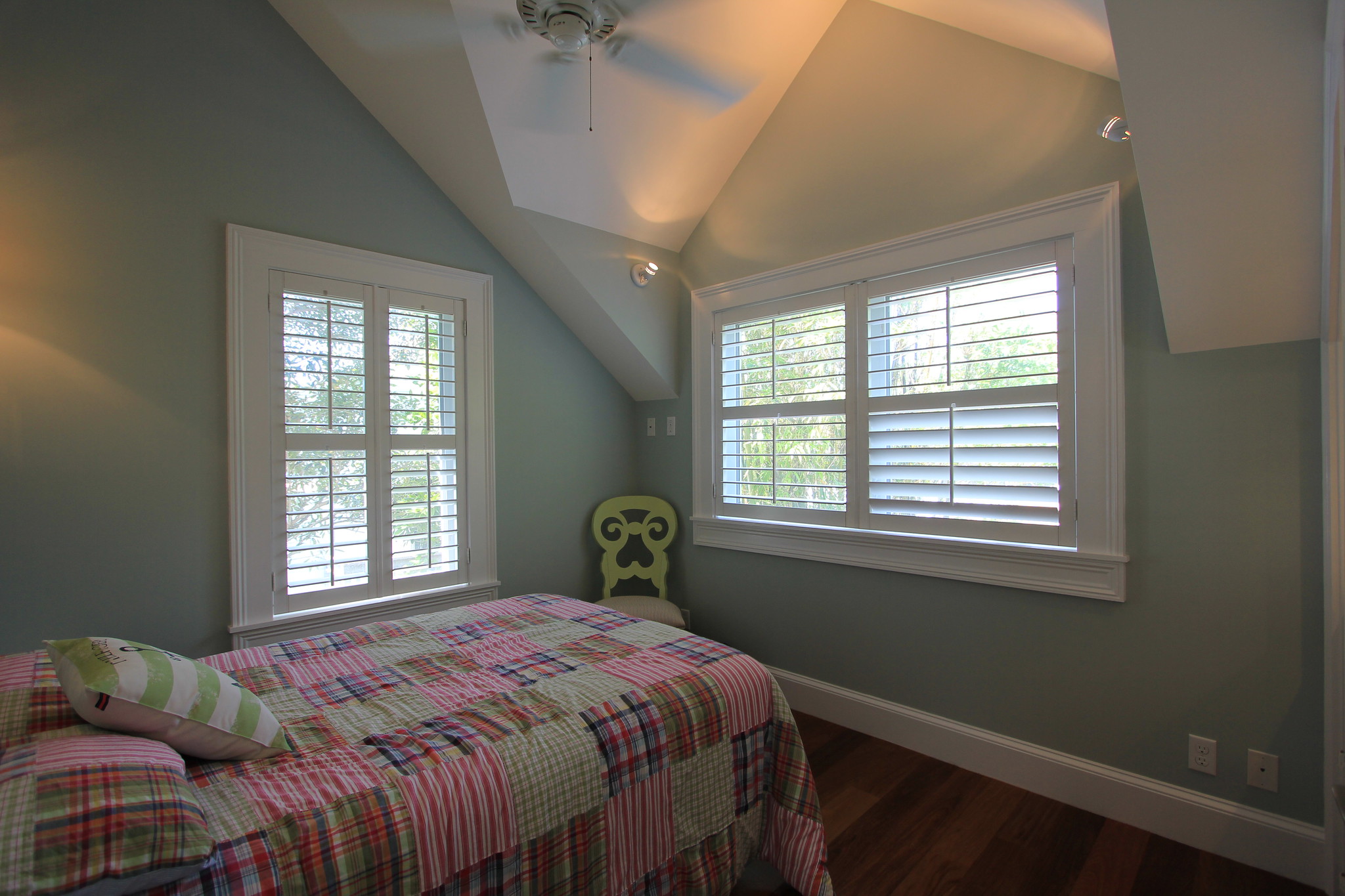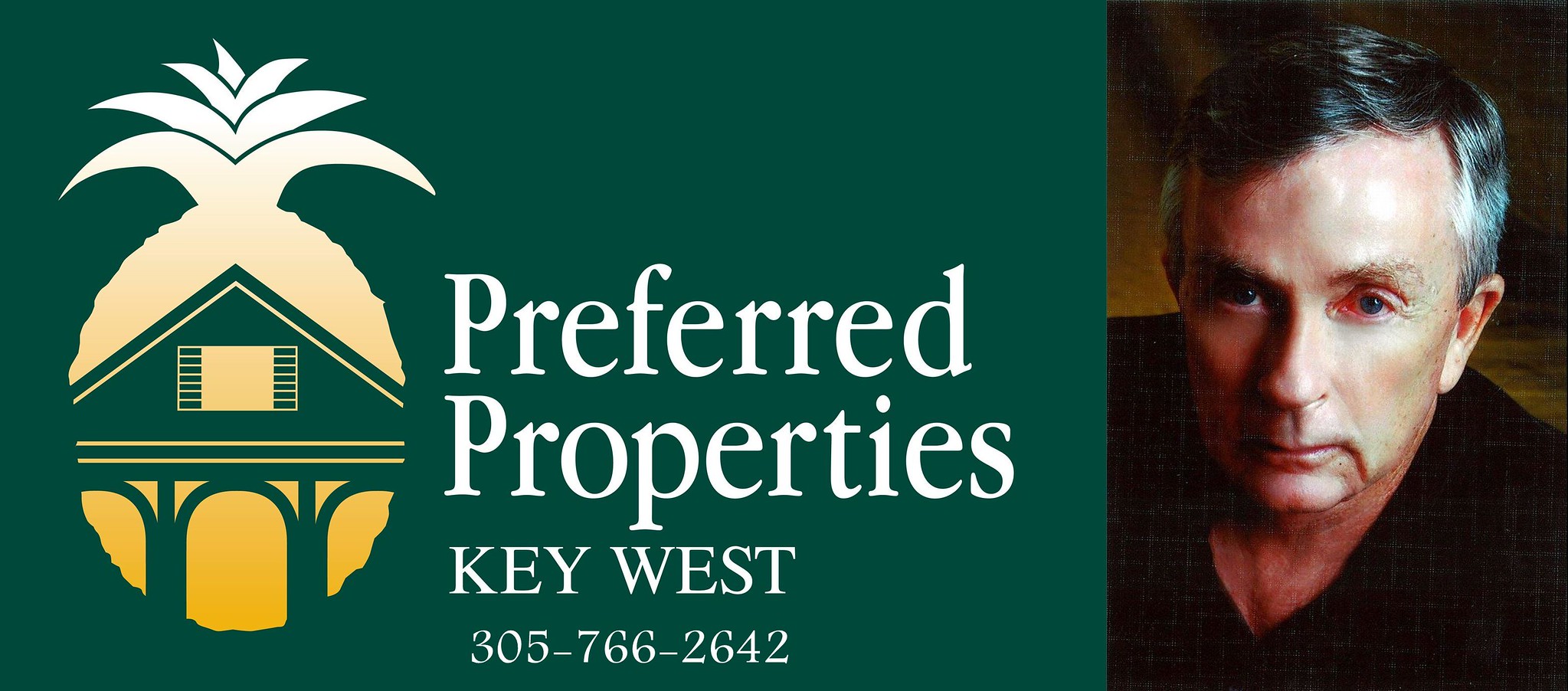Like other Realtors I drive up and down the streets of Key West on an almost daily basis showing properties to prospective buyers. Sometimes when I see something out the ordinary, I'll stop my car to take a photo so that I can go back later to compare what was to what became. I took such a photo around 2010 after work had commenced on this Petronia Street home. I could see that the original cottage was being substantially enlarged by a one and one-half story addition at the rear. I dug into the old shoebox and found some photos to show the progression on this property.
 |
| 1305 Petronia St - 1965 |
 |
"Architectural Meadows masterpiece. Impeccably renovated 3 bedroom home in the highly sought-after Meadows neighborhood. Lovingly restored with every attention to luxurious detail: vaulted ceilings, Brazilian hardwood floors, large living room and spacious downstairs master suite. Modern kitchen with granite countertops and high-end stainless steel appliances, including a built in espresso maker and wine bar. Two guest bedrooms, full bathroom, and home-office space upstairs. Fully-fenced backyard with beautiful hardwood deck,lush tropical landscaping and off-street parking. An idyllic Meadows treasure with beautiful natural light throughout the home."
I searched the Historic Sanborn Fire Maps and found 1305 Petronia Street first appearing in the 1912 addition. That tells us the house existed as of that date, but it does not mean the house was not built earlier. Earlier additions of the Sanborn maps totally omitted this area altogether. I found the 1920 aerial photo below to which I added street names that show White Street, Eaton Street, Palm Avenue, and Eisenhower Driver [which was then called North Beach Blvd.]. I identified 1305 Petronia Street by address and an downward arrow. The large triangle shaped area is the old Army base and parade ground.
Now that we have our history lesson completed, let's move on to the good stuff. 1305 Petronia Street is an old house made all new. The original front cottage is totally redone. I read the building records which show the house was moved just a bit which means all new piers were added. I already mentioned the addition to the rear. The addition features Hardiboard siding. The house has all new water, sewer,electric and other mechanical systems. There are new impact windows throughout the house except the front windows. There's a new roof. So even though this house looks old, it's new for all other purposes.
The original cottage with historic sawtooth addition is now the main living area. The combined living, dining, and kitchen are simply beautiful. Everything works! The look is clean and elegant.
CLICK HERE to view all photos that I took of this house.
The master bedrooms with en-suite bath are big, spacious, and aesthetically pleasing. Part of the reason you want a place in Key West is to enjoy the scenery as well as the climate. Here the bedroom has dual French doors and windows that allow garden views to bring the outside inside. The master bath has a large shower, tub, and double vanities. The laundry is tucked away in a closet in the bathroom as well.
There are two good sized bedrooms on the second floor. The vaulted ceilings add dimension and drama to what might otherwise be hum-drum spaces in another house. Look at the sharp angle of the bath closet door which follows through in the shower dormer. This is good stuff. The two bedrooms share a bath that would rival one you see in a Ritz Carlton hotel. The owner has cleverly created a nifty office space at the top of the stairs.
The back garden includes has an Epay deck. (The bird on the palm frond was real. He was singing his little heart out!) The side yard has brick pavers which extend past the gated fence and become the off street parking space. A side door just on the other side of the fence enters the house at the stairwell to the second floor. The main floor powder room is located opposite the stairway.
1305 Petronia Street is offered for sale at $1,200,000. CLICK HERE to view the Key West mls data sheet. Please call me, Gary Thomas, 305-766-2642 to schedule a showing of this really pretty home. I am a buyers agent and a full time Realtor at Preferred Properties Key West. Let me help you find your place in Paradise.

























